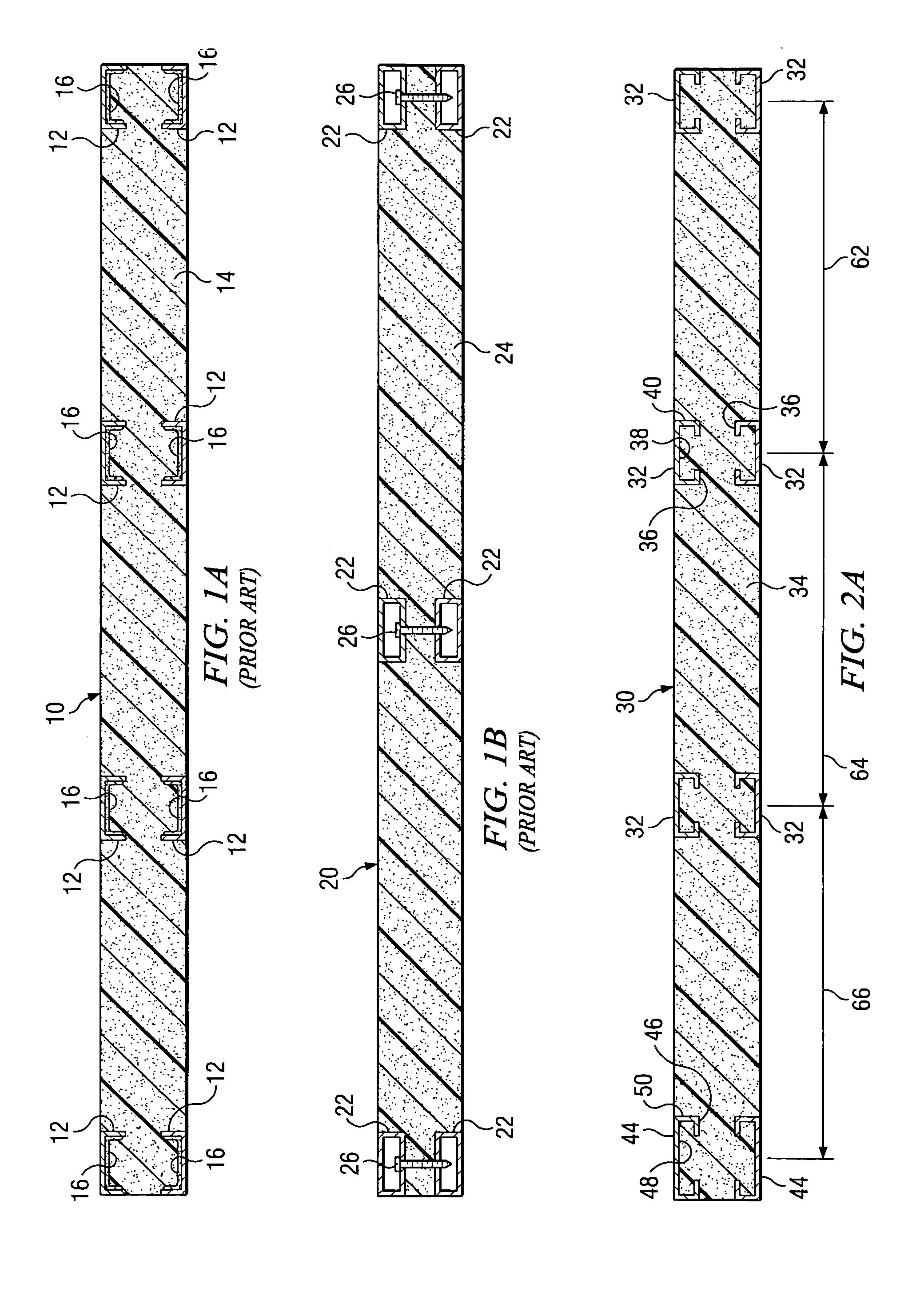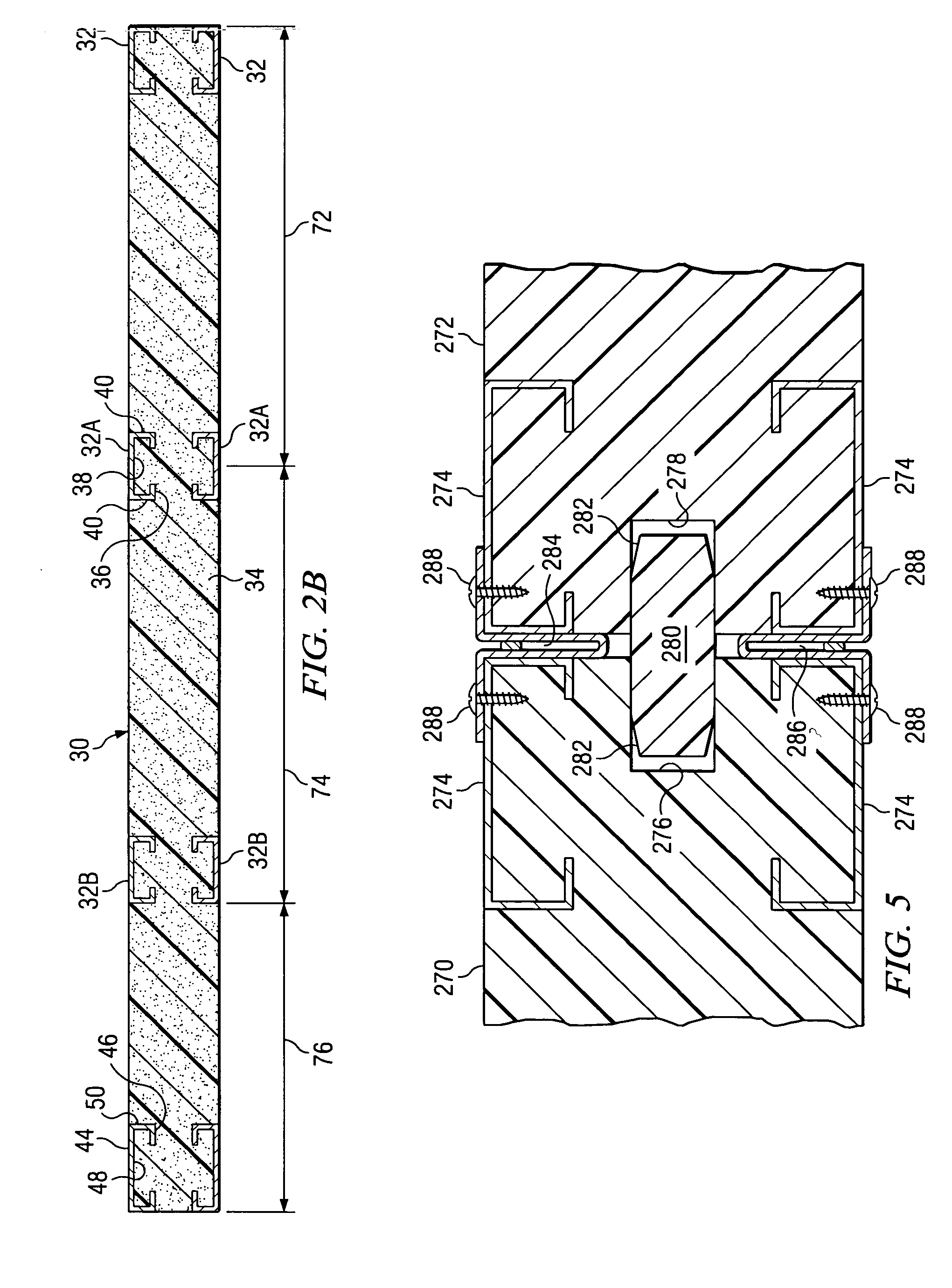Insulated structural building panel and assembly system
a technology of structural building panels and assembly systems, applied in the direction of girders, joists, trusses, etc., can solve the problems of design lack of thermal break between each pair of metal studs, high cost, additional tooling, etc., and achieve the effect of easy cutting to the width
- Summary
- Abstract
- Description
- Claims
- Application Information
AI Technical Summary
Benefits of technology
Problems solved by technology
Method used
Image
Examples
Embodiment Construction
[0050] Referring to FIG. 2A, there is illustrated a simplified cross section through the width of one embodiment of an improved insulated building panel, i.e., an insulated structural building (“ISB”) panel 30 according to the present disclosure. The ISB panel 30 shown in FIG. 2A has a panel body 34 that is illustratively approximately 4.00 inches thick and 48 inches wide. The ISB panel 30 further has embedded framing members 32, 44 that have an inward-directed “return” lip 36, 46 respectively disposed along each edge of each of the channel-shaped framing members 32, 44. The purpose of the return lip 36, 46 (identified on only one of each type of framing member 32, 44) is to retain the framing member 32, 44 in the rigid foam panel body 34 of the ISB panel 30 without adhesives or mechanical or other fasteners. It will be appreciated that the return lips 36, 46 are preferably directed inward toward each other in ISB panels having framing members disposed along the edges of the panel b...
PUM
| Property | Measurement | Unit |
|---|---|---|
| density | aaaaa | aaaaa |
| tensile strength | aaaaa | aaaaa |
| distance | aaaaa | aaaaa |
Abstract
Description
Claims
Application Information
 Login to View More
Login to View More - R&D
- Intellectual Property
- Life Sciences
- Materials
- Tech Scout
- Unparalleled Data Quality
- Higher Quality Content
- 60% Fewer Hallucinations
Browse by: Latest US Patents, China's latest patents, Technical Efficacy Thesaurus, Application Domain, Technology Topic, Popular Technical Reports.
© 2025 PatSnap. All rights reserved.Legal|Privacy policy|Modern Slavery Act Transparency Statement|Sitemap|About US| Contact US: help@patsnap.com



