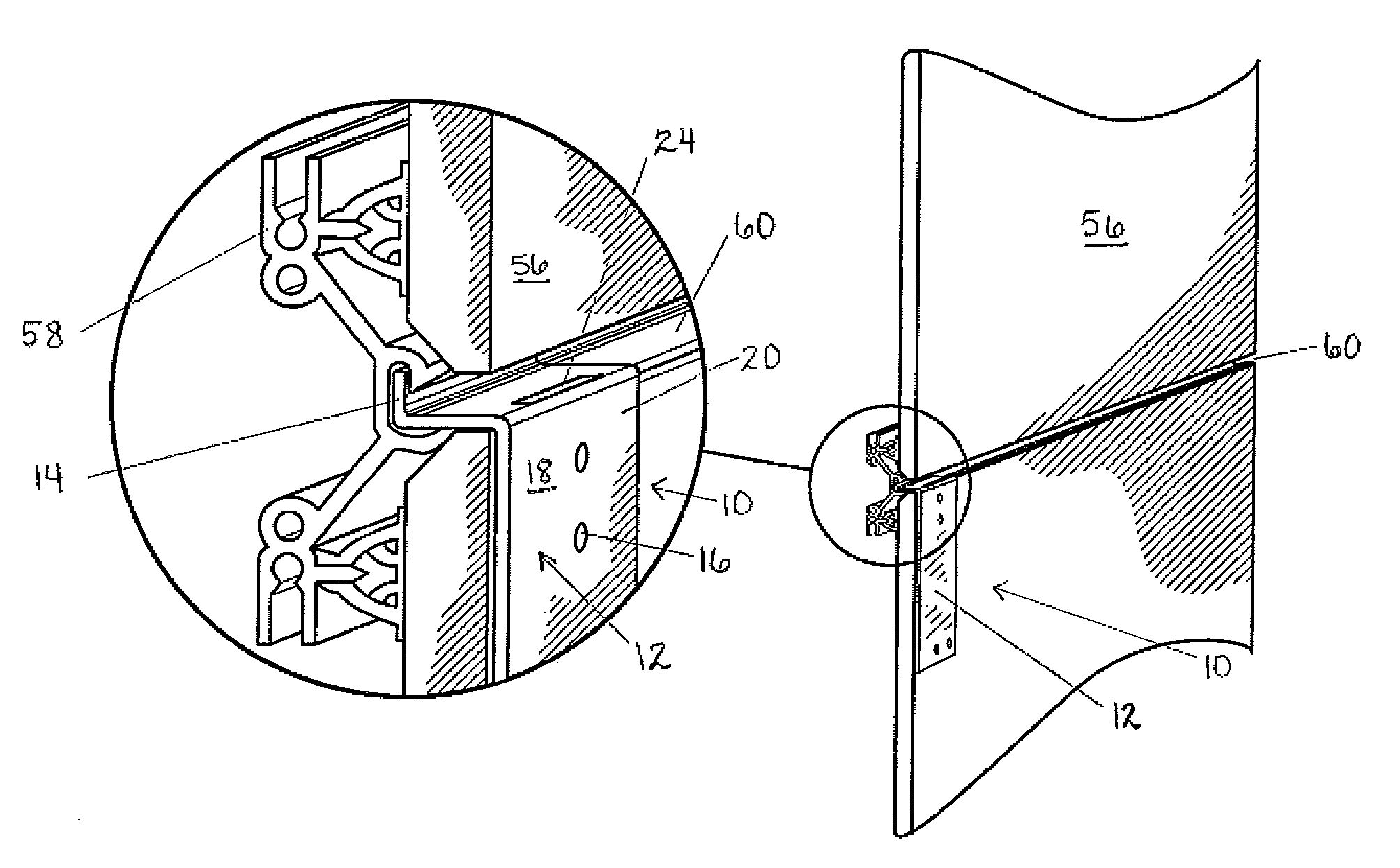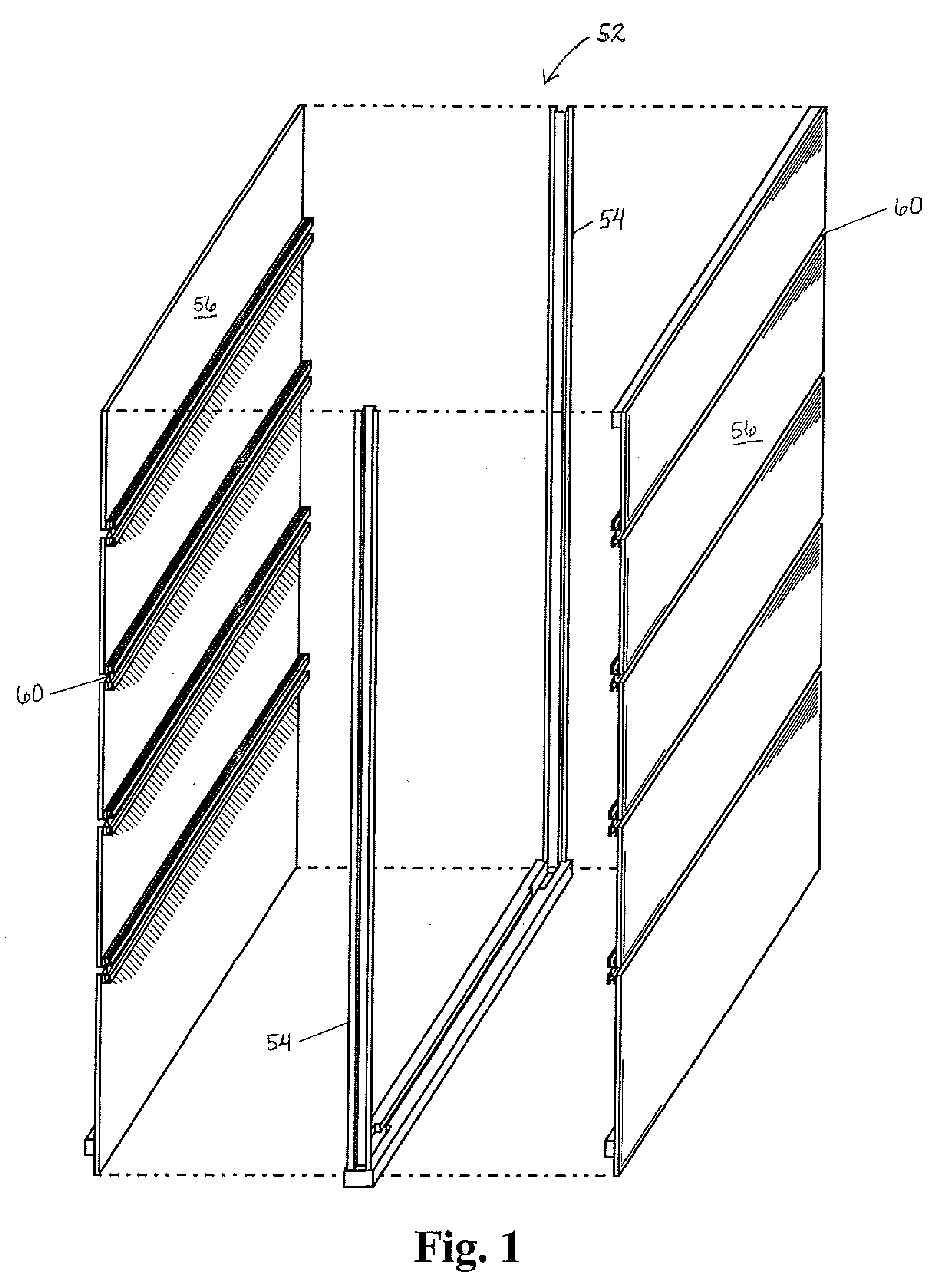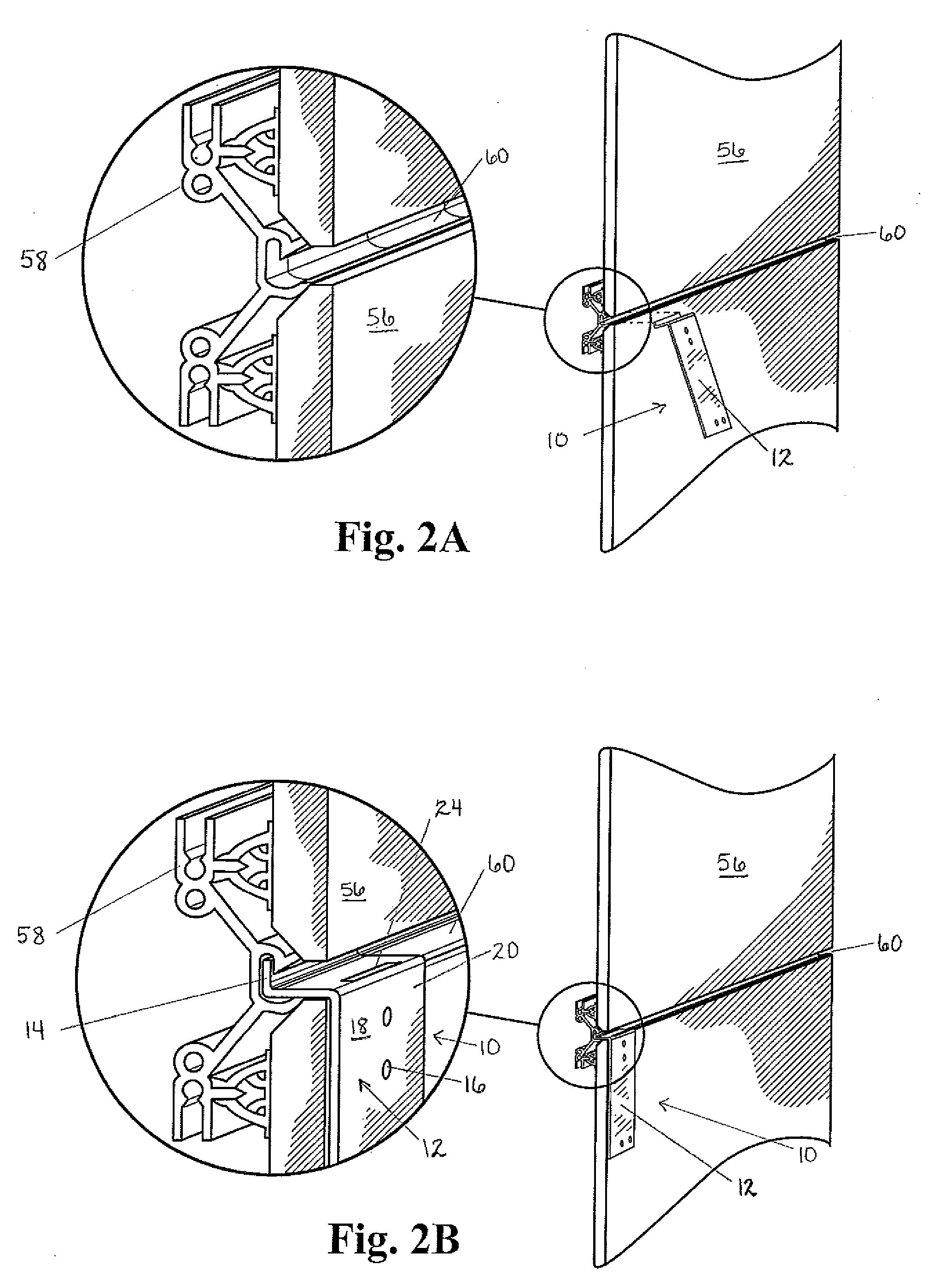Bracket and method for supporting a cubicle wall on a movable wall having horizontal mounting channels
- Summary
- Abstract
- Description
- Claims
- Application Information
AI Technical Summary
Problems solved by technology
Method used
Image
Examples
Embodiment Construction
[0042]The novel features believed characteristic of the invention are set forth in the appended claims. The invention will best be understood by reference to the following detailed description of illustrated embodiments when read in conjunction with the accompanying drawings, wherein like reference numerals and symbols represent like elements.
[0043]FIGS. 1-15 together show a bracket, hereinafter bracket 10, in accordance with the present invention. The bracket 10 permits modular cubicle walls 48 (6B-6D) to be removably attached to movable walls having at least one horizontal mounting channel 60. As known in the prior art, the movable walls may be comprised of at least one wall module 52 or panel such as that shown in FIG. 1 herein. Each wall module 52 generally comprises a pair of vertical end frames 54 that will be spaced apart by the desired width of each wall module 52. The wall modules 52 may be clad with wall tile 56 using a tile clip assembly 58 (see FIGS. 2A-2C) and can be on...
PUM
 Login to View More
Login to View More Abstract
Description
Claims
Application Information
 Login to View More
Login to View More - R&D
- Intellectual Property
- Life Sciences
- Materials
- Tech Scout
- Unparalleled Data Quality
- Higher Quality Content
- 60% Fewer Hallucinations
Browse by: Latest US Patents, China's latest patents, Technical Efficacy Thesaurus, Application Domain, Technology Topic, Popular Technical Reports.
© 2025 PatSnap. All rights reserved.Legal|Privacy policy|Modern Slavery Act Transparency Statement|Sitemap|About US| Contact US: help@patsnap.com



