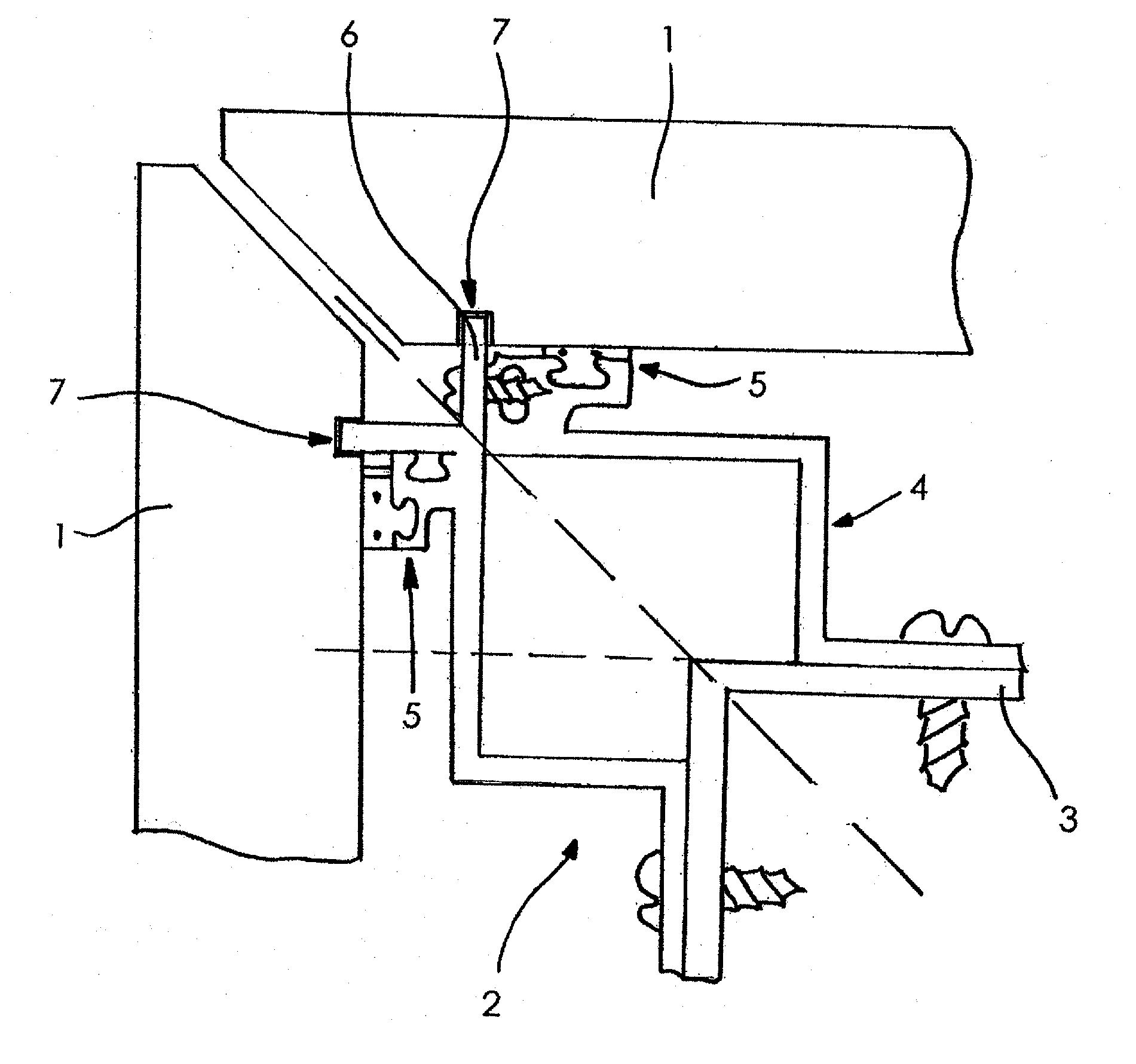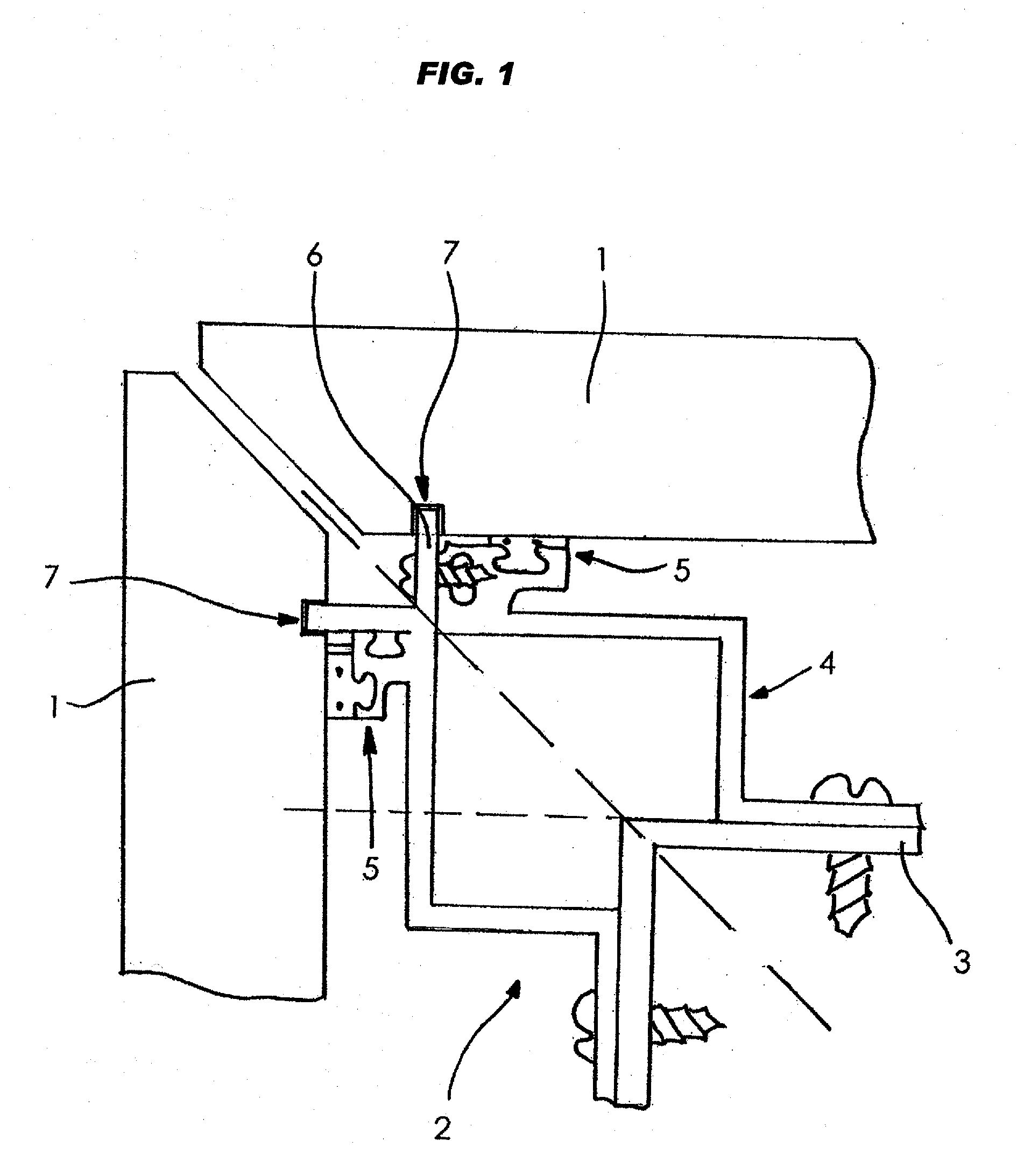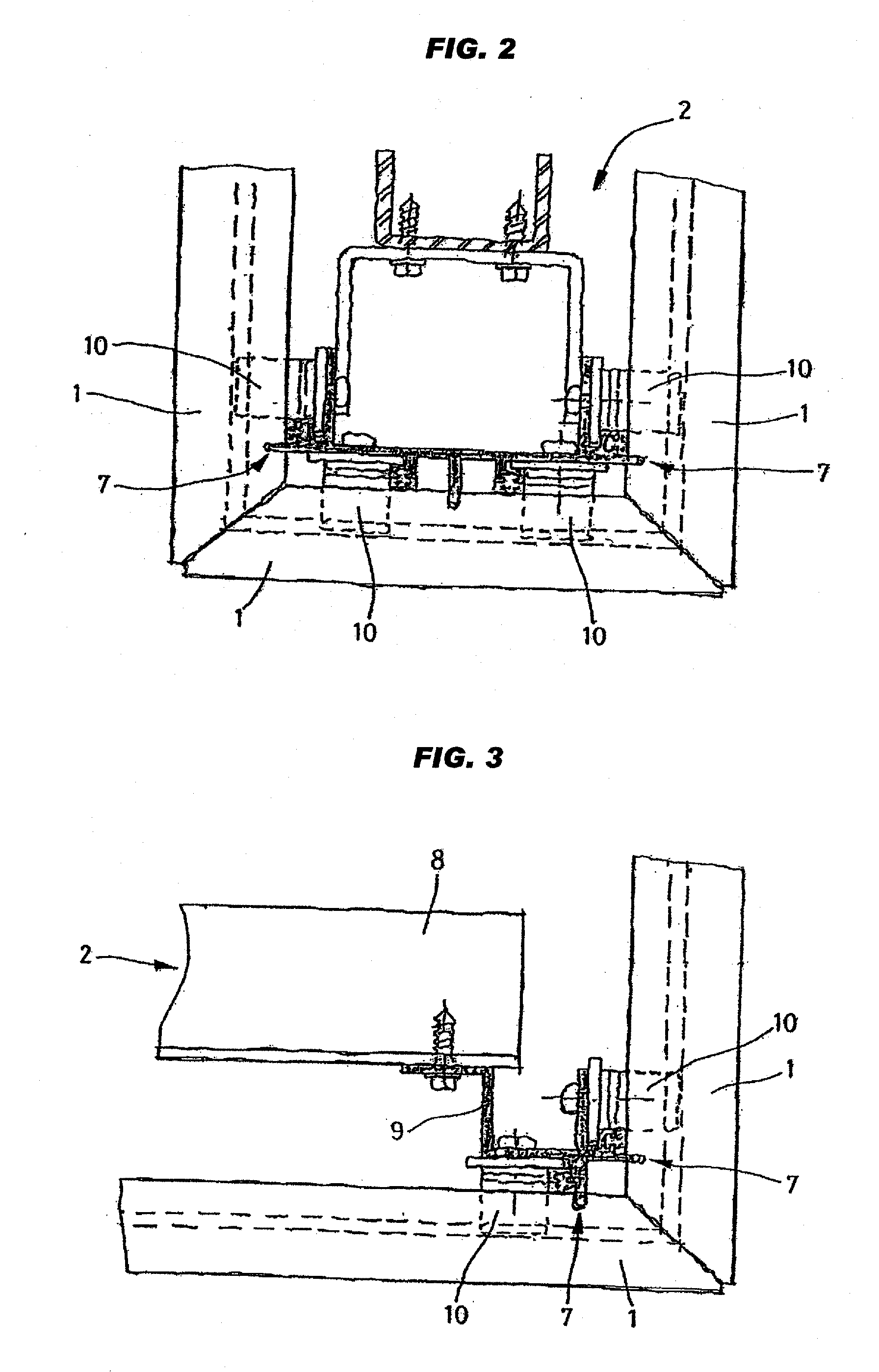[0006]The present invention provides a façade panel and a building façade that can render an exact joint course between the individual façade panels, resulting in the greatest possible freedom of design of the façade.
[0008]The invention proposes creating an “invisible” guide
system, i.e., provided on the rear of the façade panel, which renders possible the correct
vertical alignment of several façade panels one above the other or of two laterally adjacent façade panels next to one another, thus ensuring the desired vertical joint courses. Since the above mentioned guide
system is provided on the rear of the façade panels, no profiles projecting into the joints are necessary which would
restrict the design of the joints and thus the freedom of design of the building façade.
[0009]According to the invention, an embodiment can include for the
vertical alignment of the façade panel at least two recesses which are provided at a distance one above the other on the rear of the façade panel. The at least two recesses lie on a line that runs parallel to the lateral
vertical edge of the façade panel. Further, a
vertical alignment of the façade panel or its lateral edge can be rendered possible through corresponding projections which are provided on the mounting construction and which extend into these recesses. A vertical alignment of the opposite lateral edge can also be automatically ensured through the above arrangement, so that in all, a very regular and homogenous joint image can be achieved without auxiliary structure visible from the outside. Since the mounting construction, e.g., a metallic support construction, can be produced with great precision, the attachment of the projections to the mounting construction can also be made with great precision. In particular, the arrangement of the projections makes it possible for the correct and exact positioning of the individual façade panels. Also, the actual attachment method of the façade panels to the mounting construction provides a certain mobility of the attachment elements for equalizing tolerances, which makes it possible to align the attachment elements according to the specific conditions of the façade panels.
[0010]In order to be able to compensate for irregularities that can occur during the production process of the façade panels, the recesses in the façade panel can be made at the end of the production process. For example, if the façade panels are made of clay or a similar material, it possible during the firing or hardening process, the geometry of the façade panels could be influenced which could cause irregularities. Further, if the recesses are not made in the rear of the façade panel until after the firing process, it can be ensured that these recesses are arranged with the desired precision. Furthermore, with the precisely arranged recesses and the accurately aligned projections in the area of the mounting construction, together provide the desired positionally accurate arrangement of the façade panel on the building.
[0012]The recesses can be embodied as individual bores, slotted holes or the like. However, in terms of production technology, it may be economically advantageous for the recesses to be combined into a through groove. Which, could allow for the use of the corresponding profiles attached to the mounting construction and which feature a flank that extends into the recess of the façade panel or several façade panels. For example, simple, commercial and economical L-shaped angle profiles can be used which are attached by their one flank to the mounting construction and extend with the other flank into the groove-shaped recess of the façade panel. Although a desired precise lateral guidance of the façade panel is given through the continuous geometry of the groove, which is not linked to specific points of the L-shaped angle profile. Great scope is given in the attachment, in terms of height of the angle profile (or the alignment in terms of height of the façade panel), so that an uncomplicated and rapid mounting can be supported.
[0013]In order to be able to easily absorb thermal expansions or shocks from seismic causes, it is possible a
single line provided with recesses can be provided on the rear of the façade panel. This allows the façade panel to be able to work freely on both sides of this line under the given influences and, e.g., can expand, vibrate or the like. If the line with the recesses runs near a
vertical edge, this edge is described as “provided with recesses.” As with a component fixed on one side, this edge of the façade panel can be regarded as a “
fixed bearing”. Whereas the opposite edge can be seen as a “loose bearing” which, although it is attached to the mounting construction, can work and conform to the seismic or thermal conditions due to the above-mentioned tolerances and mobilities with this type of attachment so that the façade panel can, e.g., expand or contract.
 Login to View More
Login to View More  Login to View More
Login to View More 


