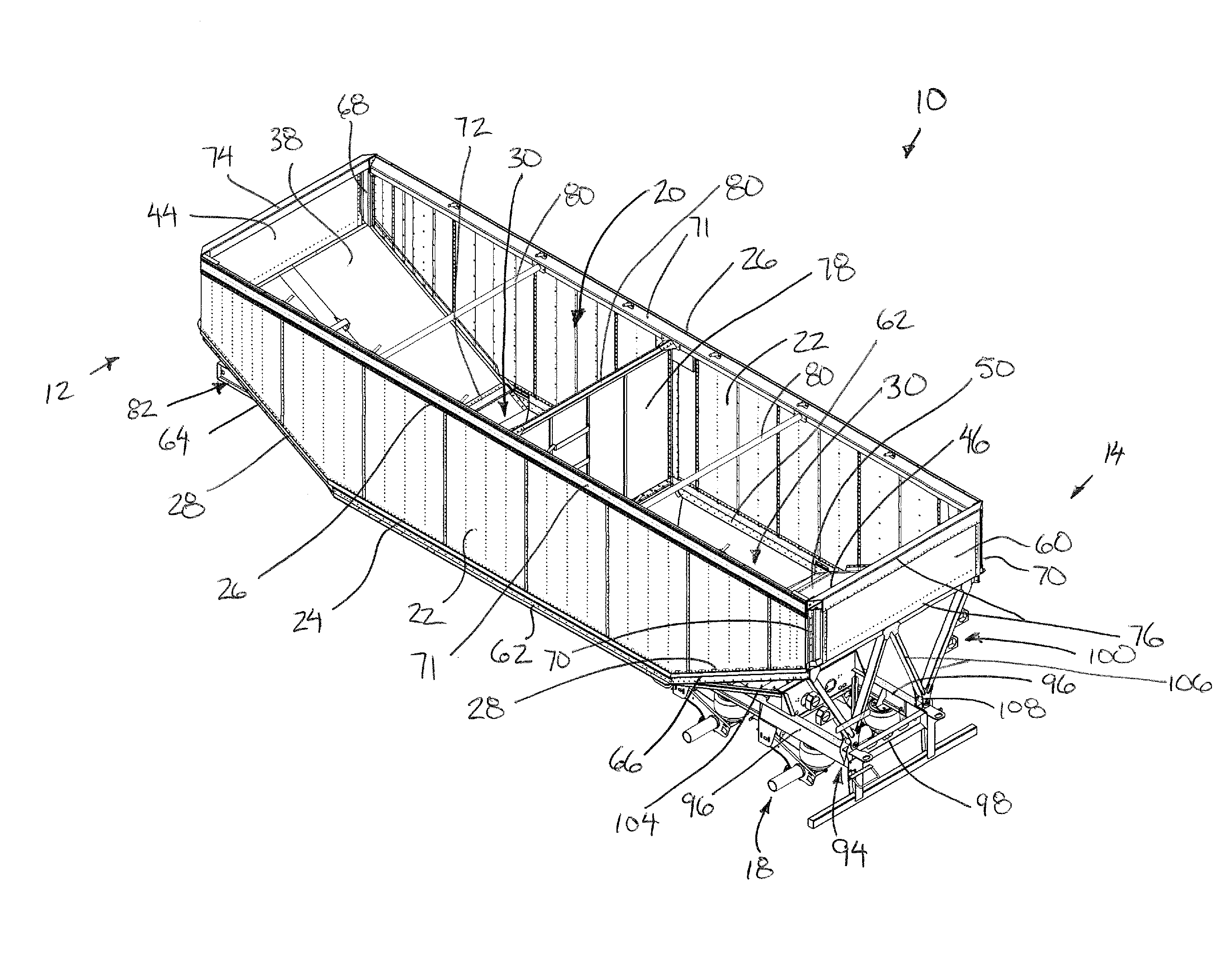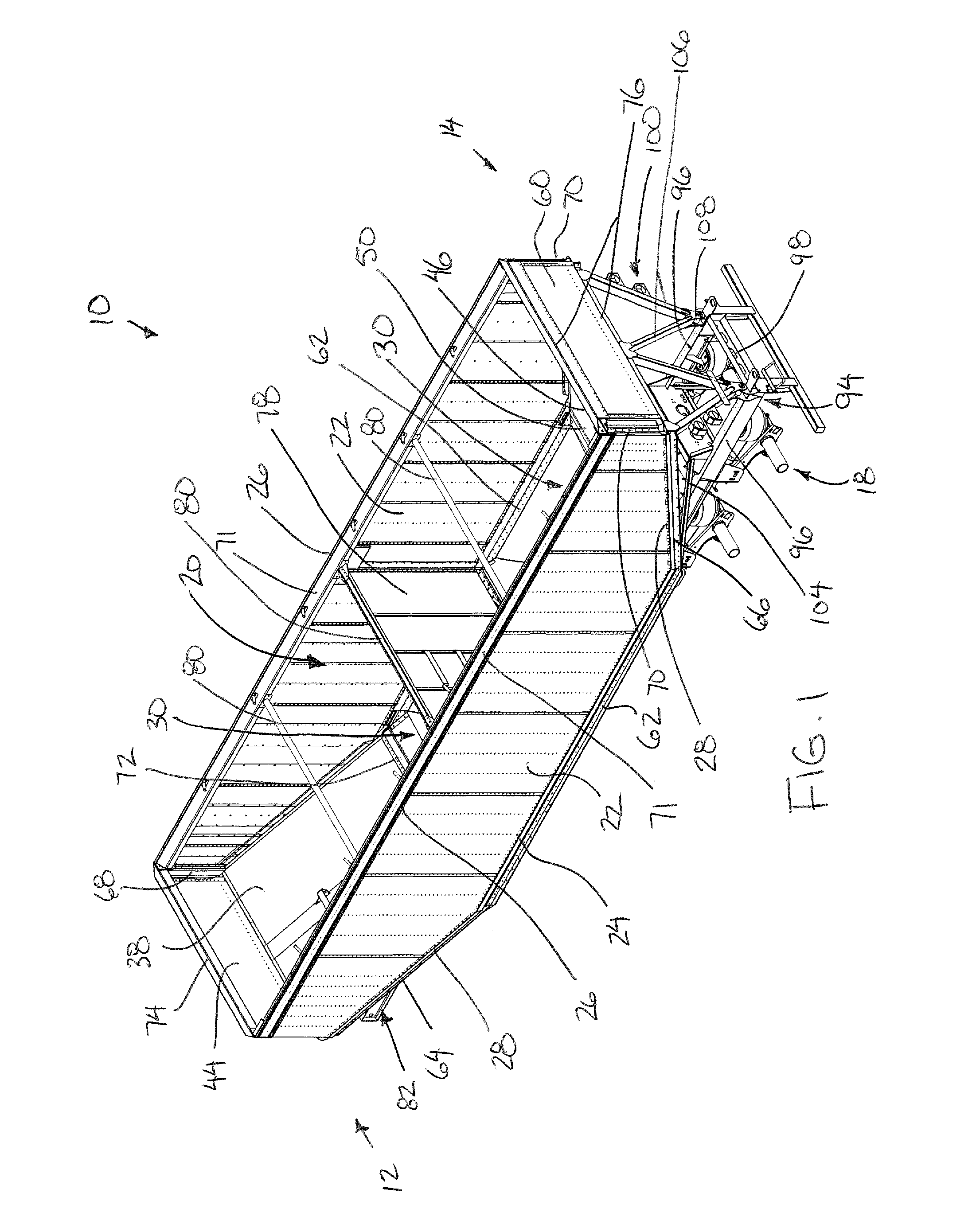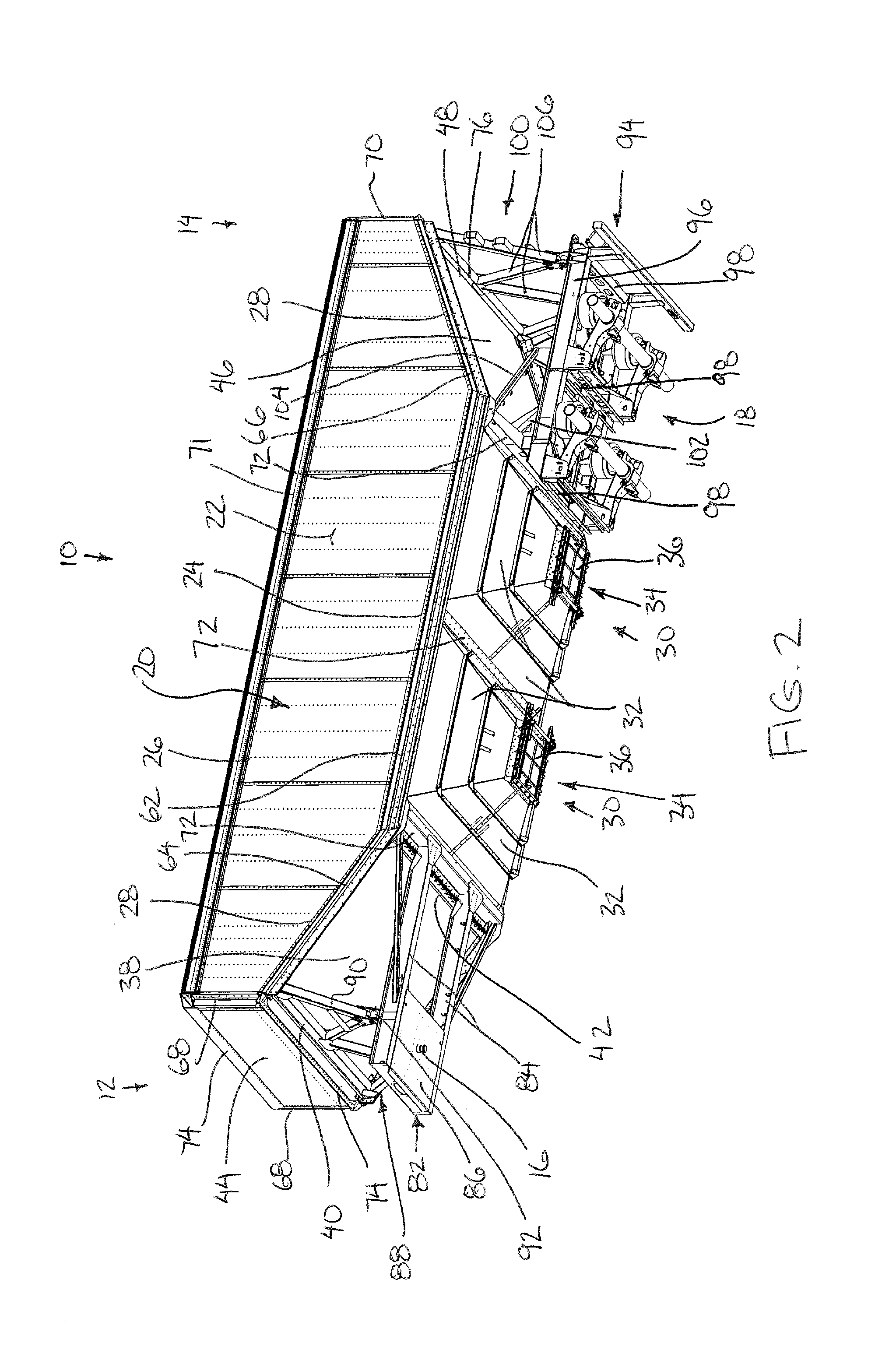Dry Goods Bulk Trailer with Uninterrupted Slope Sheet
- Summary
- Abstract
- Description
- Claims
- Application Information
AI Technical Summary
Benefits of technology
Problems solved by technology
Method used
Image
Examples
Embodiment Construction
[0070]Referring to the accompanying figures, there is illustrated a dry goods bulk trailer generally indicated by reference numeral 10. The trailer 10 is particularly suited for use with a towing vehicle for movement across the ground in a forward transport direction with the vehicle. The trailer 10 includes a frame assembly which is elongate in a longitudinal direction corresponding to the forward transport direction in use from a front end 12 to a rear end 14 of the frame assembly.
[0071]A hitching element 16 is provided at the front end of the frame assembly for connection to a towing vehicle. Typically, the hitching element comprises a king pin for being received within a fifth wheel hitch plate commonly found on highway tractors.
[0072]The rear end of the frame assembly is supported on a rear wheel assembly 18 comprising a plurality of rear wheel axles supporting laterally opposed pairs of rear wheels thereon for rolling movement in the forward transport direction. A suitable rea...
PUM
 Login to View More
Login to View More Abstract
Description
Claims
Application Information
 Login to View More
Login to View More - R&D
- Intellectual Property
- Life Sciences
- Materials
- Tech Scout
- Unparalleled Data Quality
- Higher Quality Content
- 60% Fewer Hallucinations
Browse by: Latest US Patents, China's latest patents, Technical Efficacy Thesaurus, Application Domain, Technology Topic, Popular Technical Reports.
© 2025 PatSnap. All rights reserved.Legal|Privacy policy|Modern Slavery Act Transparency Statement|Sitemap|About US| Contact US: help@patsnap.com



