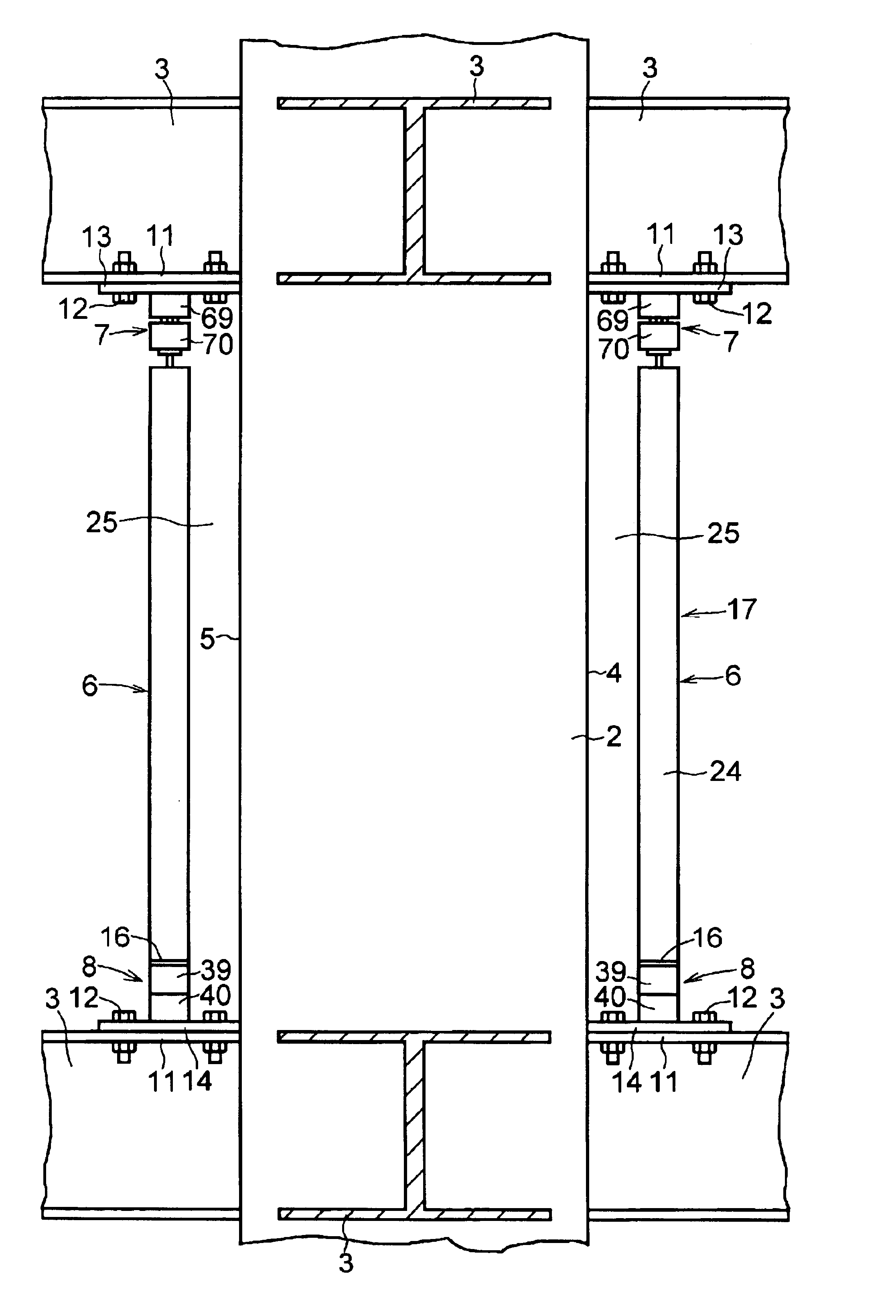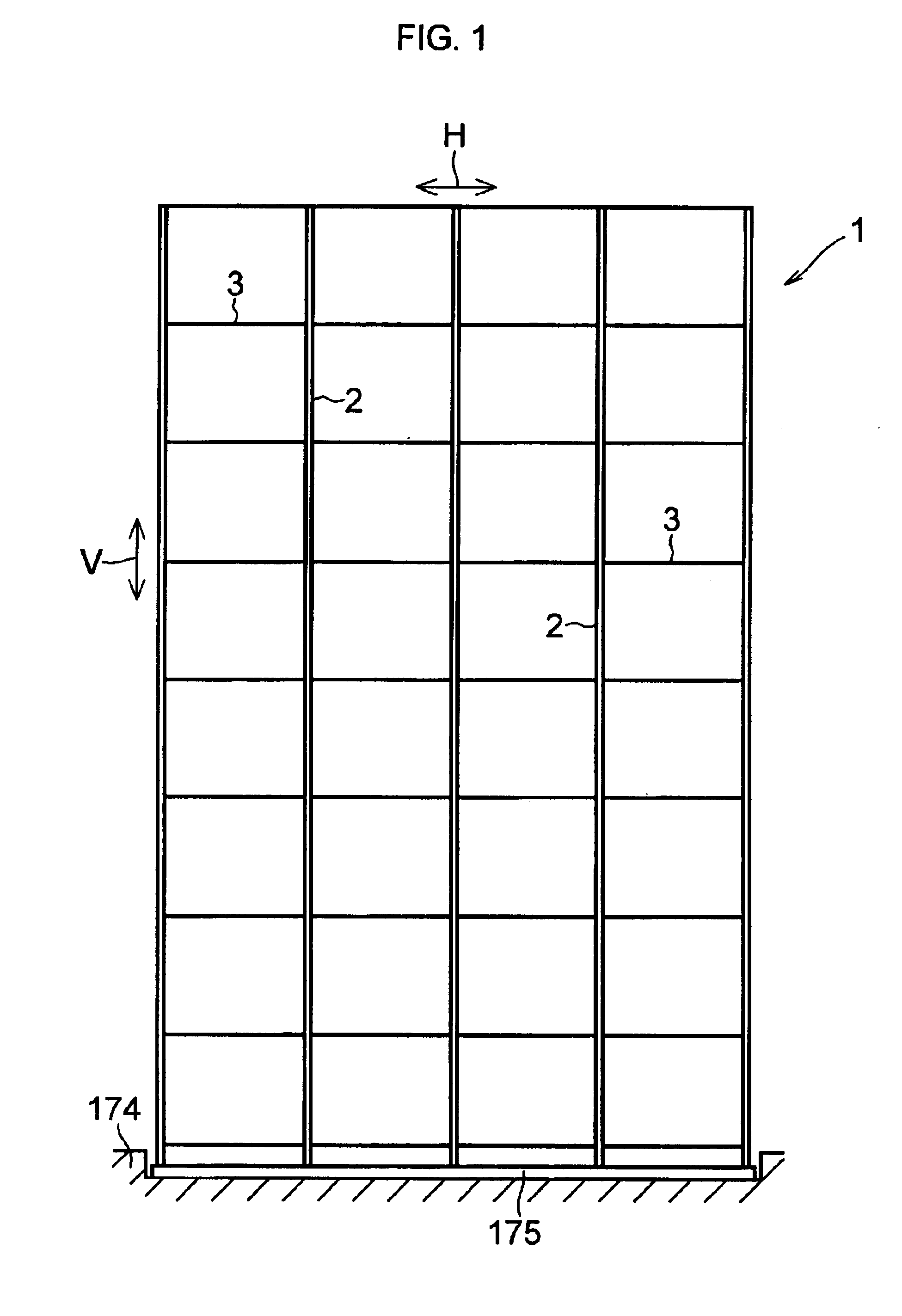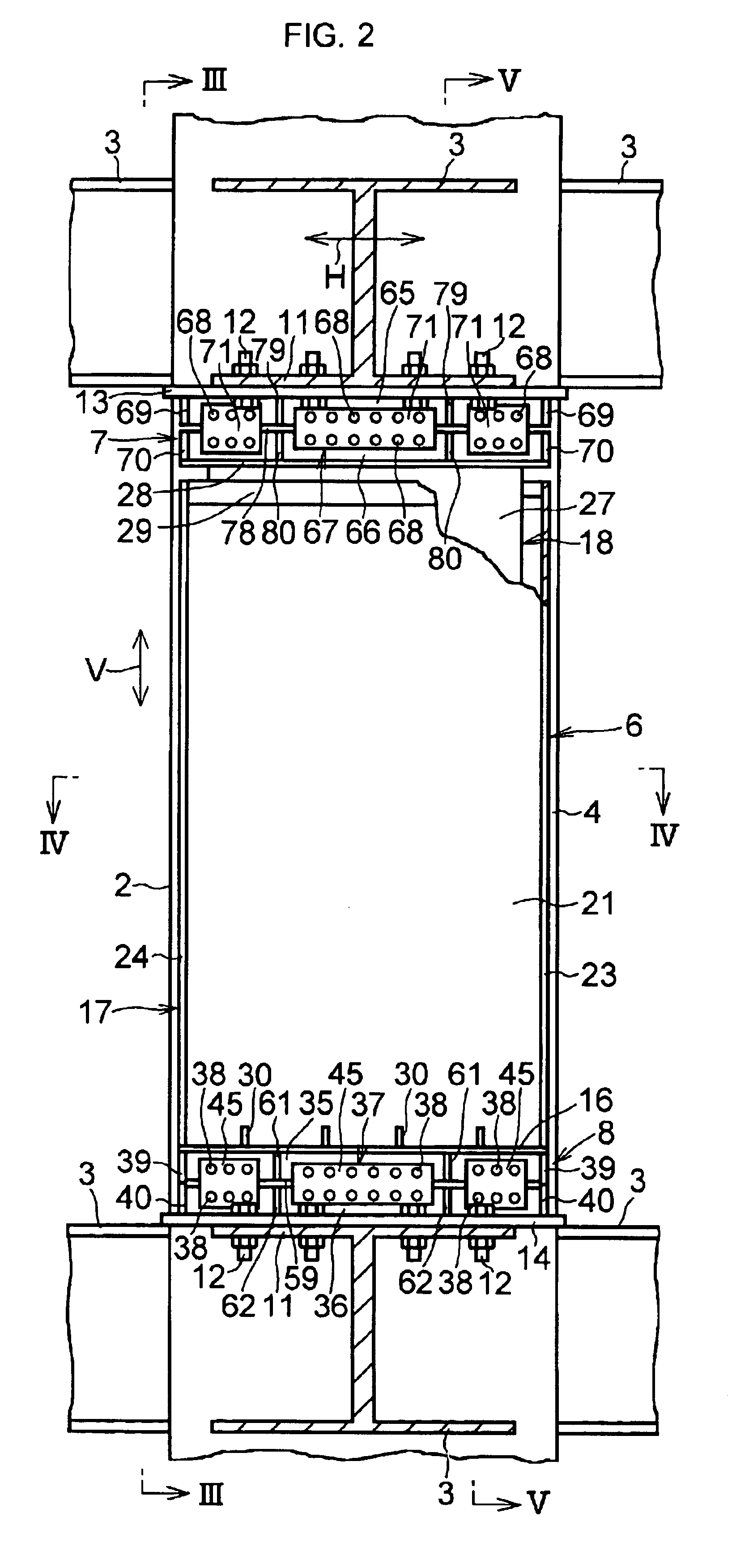Vibration-damped structure
a technology of vibration-damped structure and vibration-damped walls, which is applied in the direction of shock absorbers, bridges, building repairs, etc., can solve the problems of difficult application of existing structures, inability to install new walls, and restricted degree of installation freedom, so as to reduce the working man-hour, reduce the cost, and compact the effect of joining structur
- Summary
- Abstract
- Description
- Claims
- Application Information
AI Technical Summary
Benefits of technology
Problems solved by technology
Method used
Image
Examples
Embodiment Construction
In FIGS. 1 to 7, a high-rise building 1 serving as a vibration-damped structure in accordance with this embodiment is comprised of a plurality of quadrangular columns (square columns) 2 disposed in such a manner as to extend in a vertical direction V so as to support the vertical load of the building 1; a plurality of girders 3 disposed in such a manner as to extend horizontally between the respective square columns 2 so as to bridge the respective square columns 2; two vibration damping means 6 juxtaposed to opposing side surfaces 4 and 5 of each square column 2 on a predetermined floor, e.g., each floor, of the building 1; and upper and lower connecting means 7 and 8 for connecting the respective vibration damping means 6 to the respective ceiling- and floor-side girders 3 on each floor.
Each square column 2 is made of reinforced or steel framed concrete and supports respective one end portions of the girders 3.
At one end portion of each girder 3 formed of H shape steel, mounting p...
PUM
 Login to View More
Login to View More Abstract
Description
Claims
Application Information
 Login to View More
Login to View More - R&D
- Intellectual Property
- Life Sciences
- Materials
- Tech Scout
- Unparalleled Data Quality
- Higher Quality Content
- 60% Fewer Hallucinations
Browse by: Latest US Patents, China's latest patents, Technical Efficacy Thesaurus, Application Domain, Technology Topic, Popular Technical Reports.
© 2025 PatSnap. All rights reserved.Legal|Privacy policy|Modern Slavery Act Transparency Statement|Sitemap|About US| Contact US: help@patsnap.com



