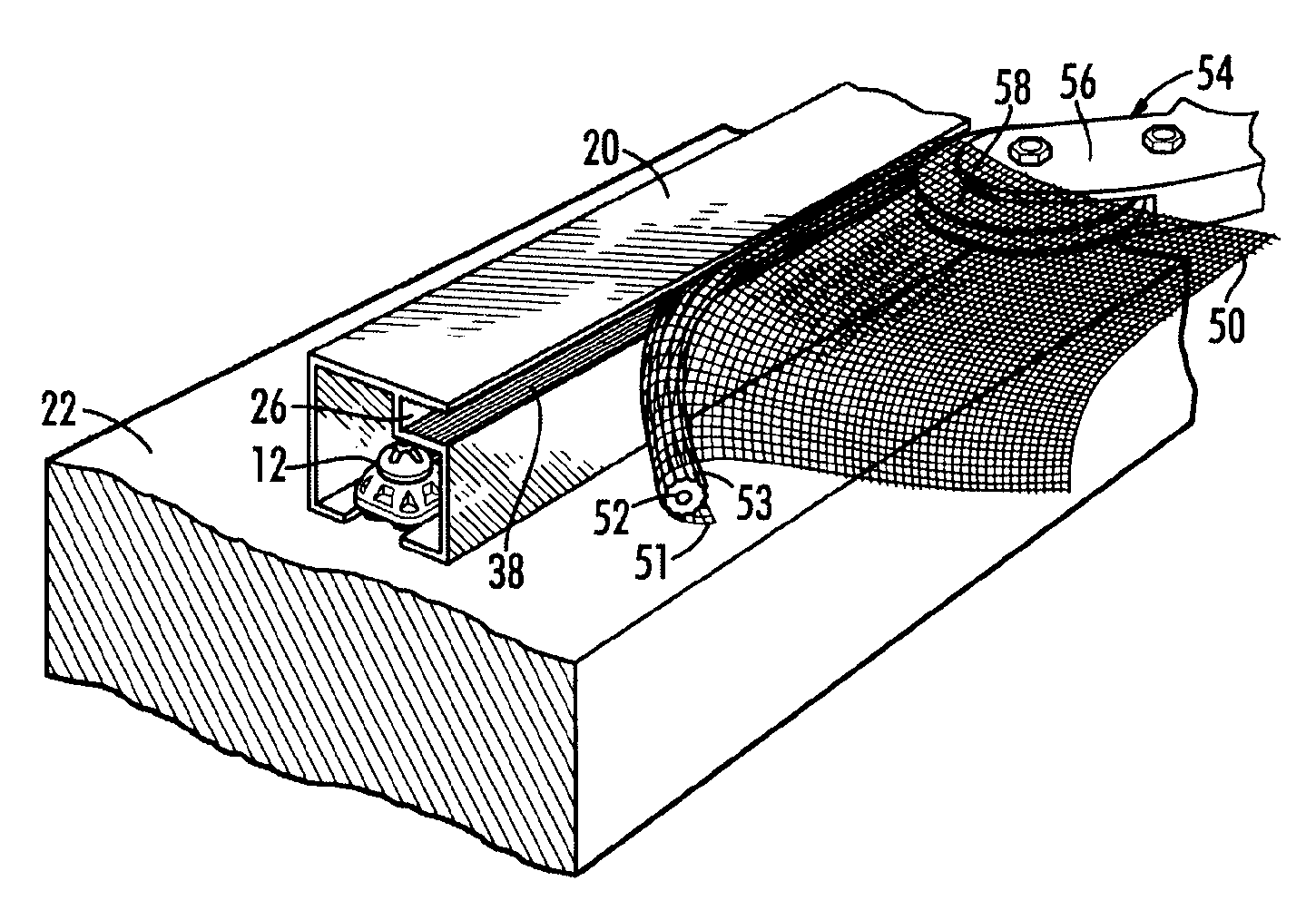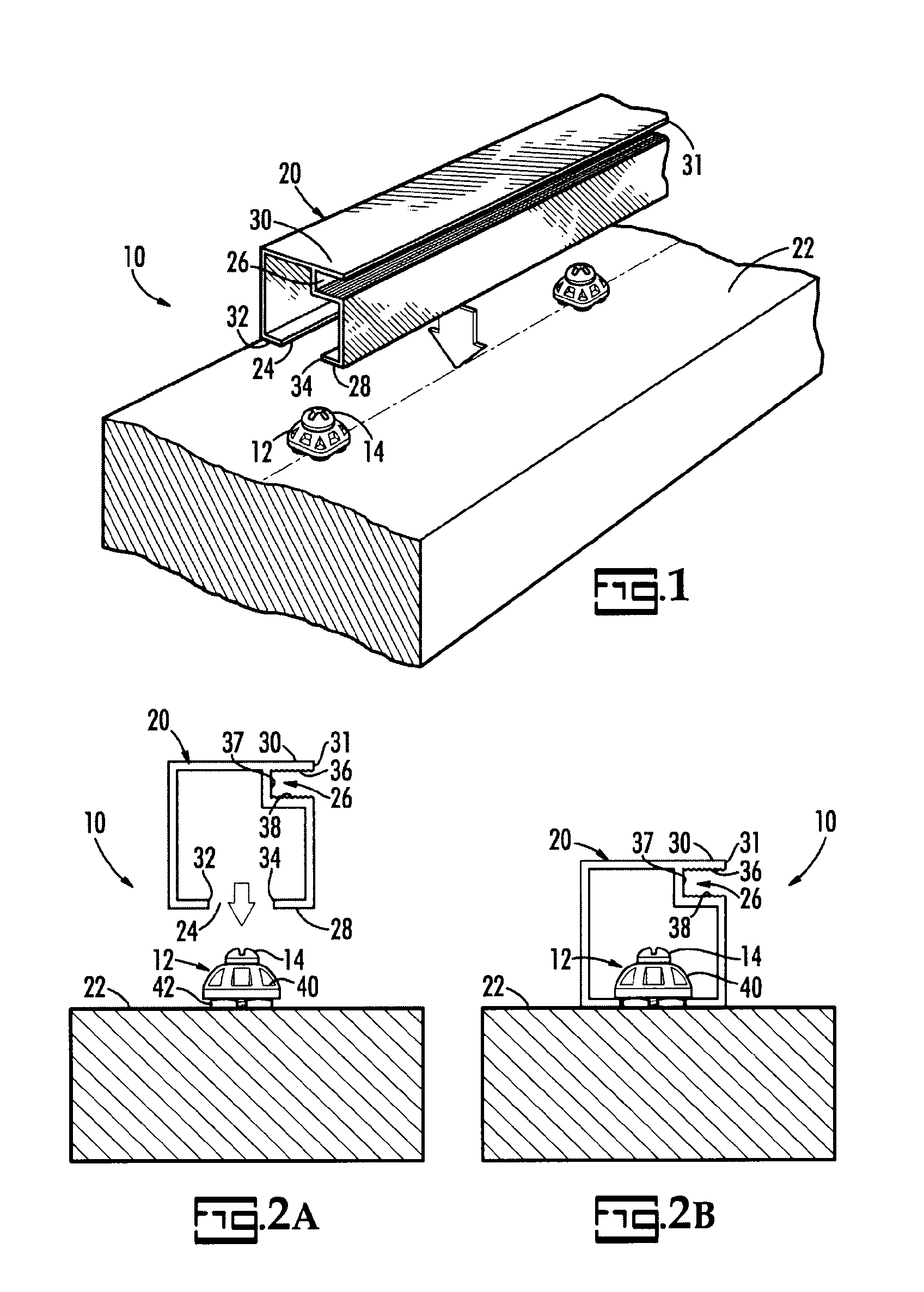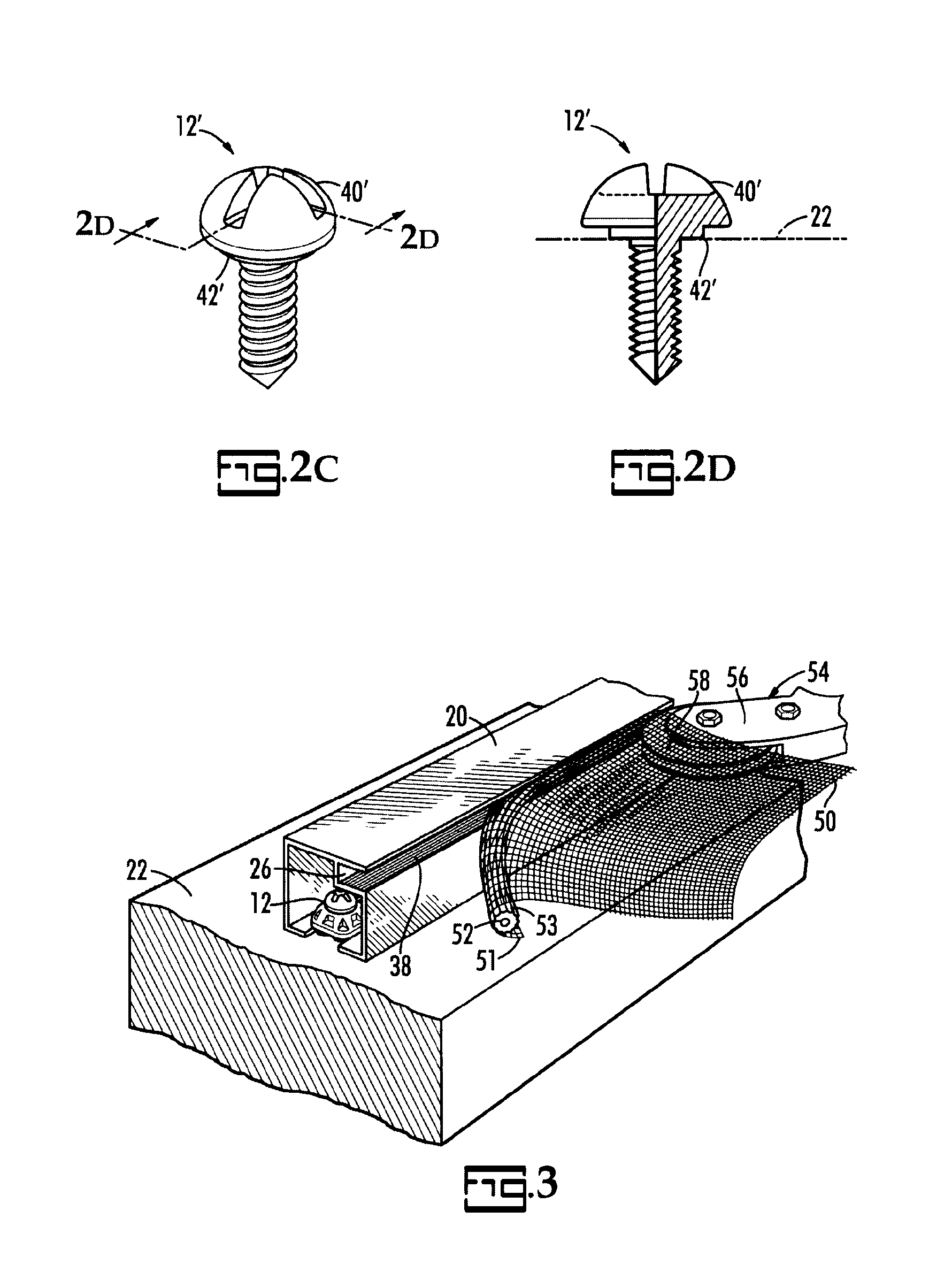Low-profile screen framing system
a low-profile, frame-type technology, applied in the direction of door/window protective devices, building components, constructions, etc., can solve the problems of unfinished appearance, increased cost and installation time, and ongoing maintenance, so as to achieve easy replacement, maintain an aesthetically pleasing structure, and easy to snap
- Summary
- Abstract
- Description
- Claims
- Application Information
AI Technical Summary
Benefits of technology
Problems solved by technology
Method used
Image
Examples
Embodiment Construction
The present invention is a system for attaching screening to a framework. As illustrated in FIG. 1, the framing system 10 includes a button 12 with a separate or integral means for attaching, such as a screw 14, and a frame element 20 that are combined with a support member, such as a post 22, of a framework. The frame element 20 preferably has a square cross section in the shape of a squared letter C with the opening of the C defining a slot 24 cut into one side 28 of frame element 20 that extends longitudinally along the length of frame element 20. In a corner 31 of the opposing side 30 of frame element 20 is a longitudinally extending spline groove 26. The spline groove 26 preferably has a U-shaped cross section and is defined by an upper wall 36 and lower wall 38 spaced apart and connected by a side wall 37. Preferably, the surfaces of upper and lower walls 36, 38 are ridged to better retain splines and screens by frictional engagement when these features are applied.
Preferably,...
PUM
 Login to View More
Login to View More Abstract
Description
Claims
Application Information
 Login to View More
Login to View More - R&D
- Intellectual Property
- Life Sciences
- Materials
- Tech Scout
- Unparalleled Data Quality
- Higher Quality Content
- 60% Fewer Hallucinations
Browse by: Latest US Patents, China's latest patents, Technical Efficacy Thesaurus, Application Domain, Technology Topic, Popular Technical Reports.
© 2025 PatSnap. All rights reserved.Legal|Privacy policy|Modern Slavery Act Transparency Statement|Sitemap|About US| Contact US: help@patsnap.com



