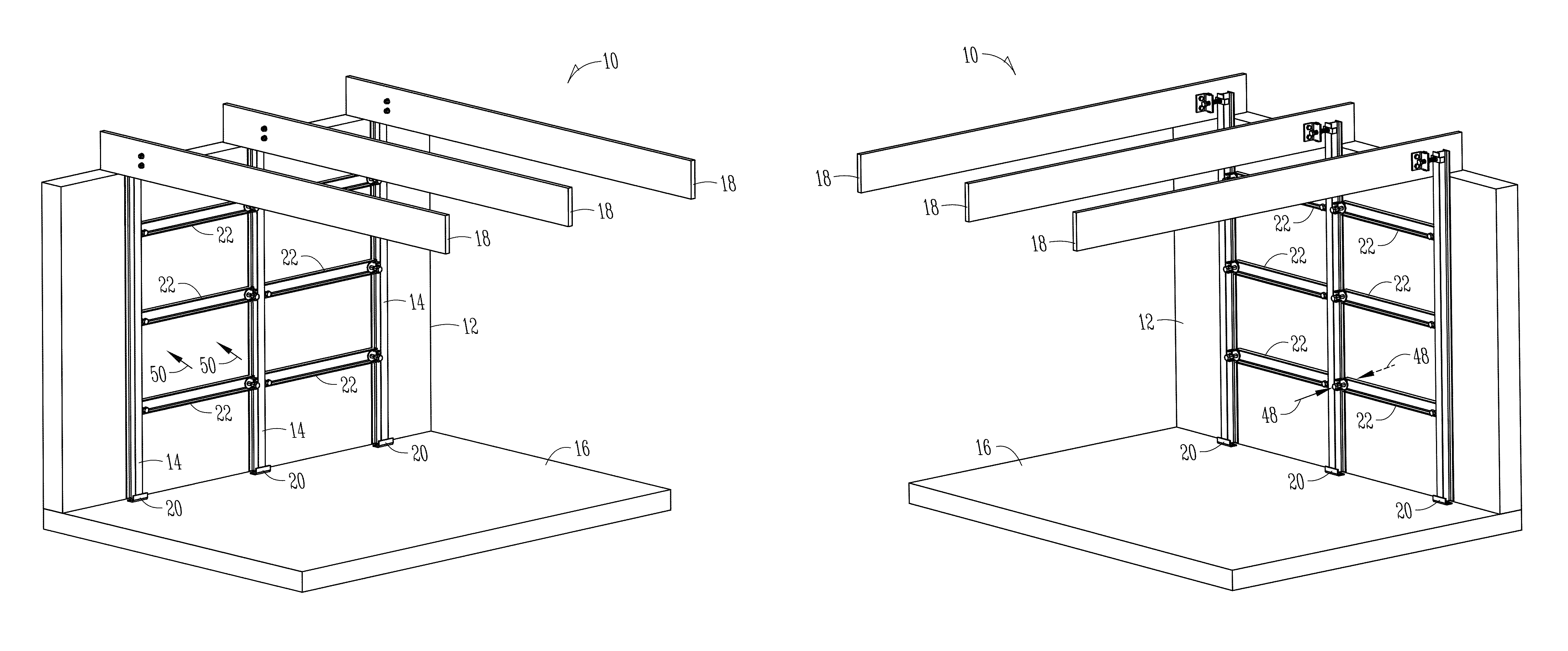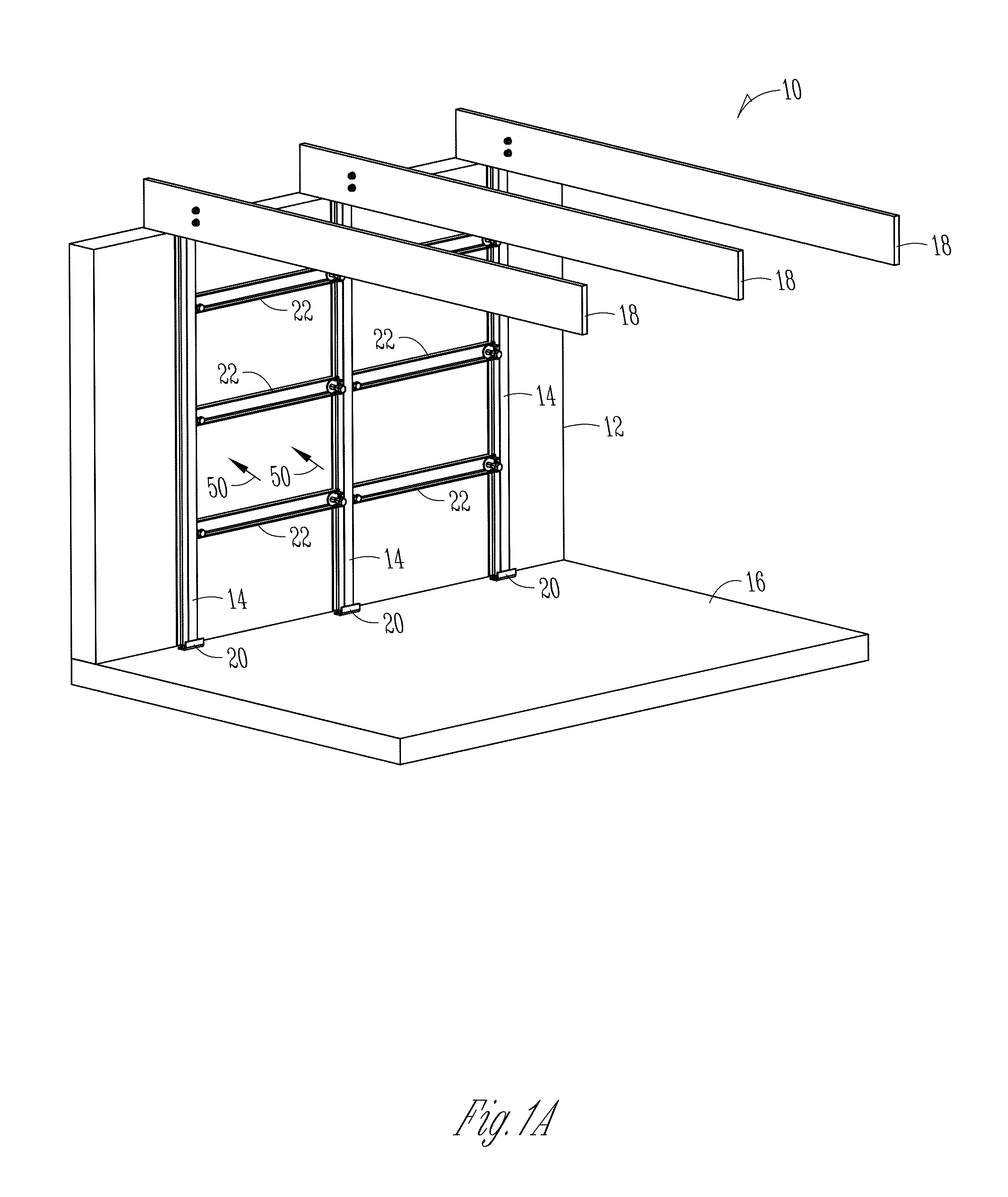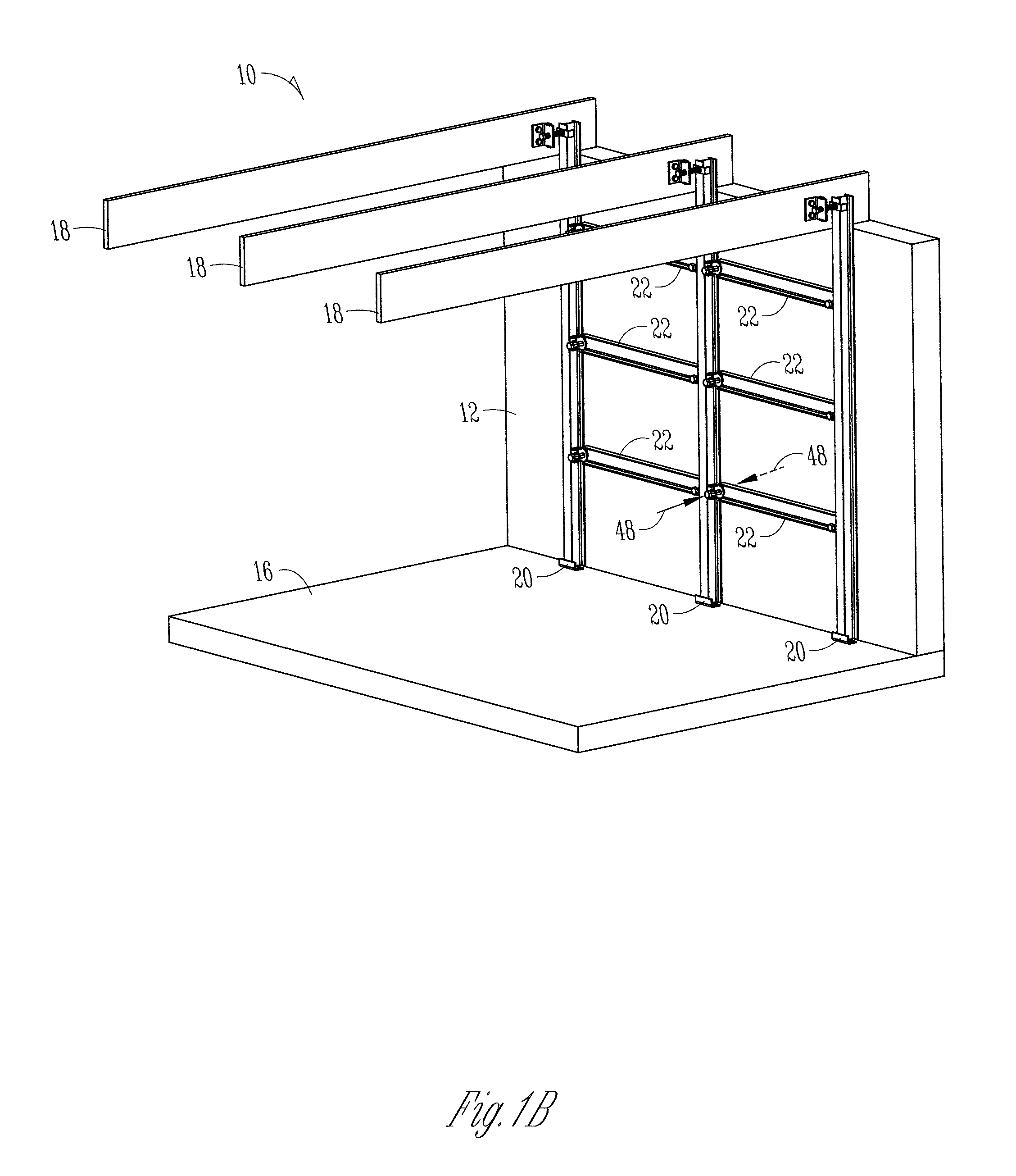System and method for straightening and/or supporting a wall
- Summary
- Abstract
- Description
- Claims
- Application Information
AI Technical Summary
Benefits of technology
Problems solved by technology
Method used
Image
Examples
Embodiment Construction
[0033]FIGS. 1A, 1B and 1C illustrate an exemplary wall reinforcement system 10. The system 10 is designed to support and / or straighten a wall 12. The system 10 is comprised of elongated vertical members 14 extending between a floor 16 and a ceiling structure 18. In an exemplary embodiment, the wall 12 and floor 15 comprise a basement foundation wall and floor, respectively. The ceiling structure 18 can comprise floor joists disposed below a main floor of a home. The present disclosure contemplates that the wall reinforcement system 10 can be installed with any type of interior or exterior walls of residential buildings, commercial building, and the like, as well as other types of planar surfaces having means to connect the elongated vertical members 14 at a top end and a bottom end.
[0034]The elongated vertical members 14, also referred to herein as vertical structural members, are secured to the floor 16 and adjustably connected to the ceiling structures 18, as disclosed in U.S. Pat...
PUM
 Login to View More
Login to View More Abstract
Description
Claims
Application Information
 Login to View More
Login to View More - R&D
- Intellectual Property
- Life Sciences
- Materials
- Tech Scout
- Unparalleled Data Quality
- Higher Quality Content
- 60% Fewer Hallucinations
Browse by: Latest US Patents, China's latest patents, Technical Efficacy Thesaurus, Application Domain, Technology Topic, Popular Technical Reports.
© 2025 PatSnap. All rights reserved.Legal|Privacy policy|Modern Slavery Act Transparency Statement|Sitemap|About US| Contact US: help@patsnap.com



