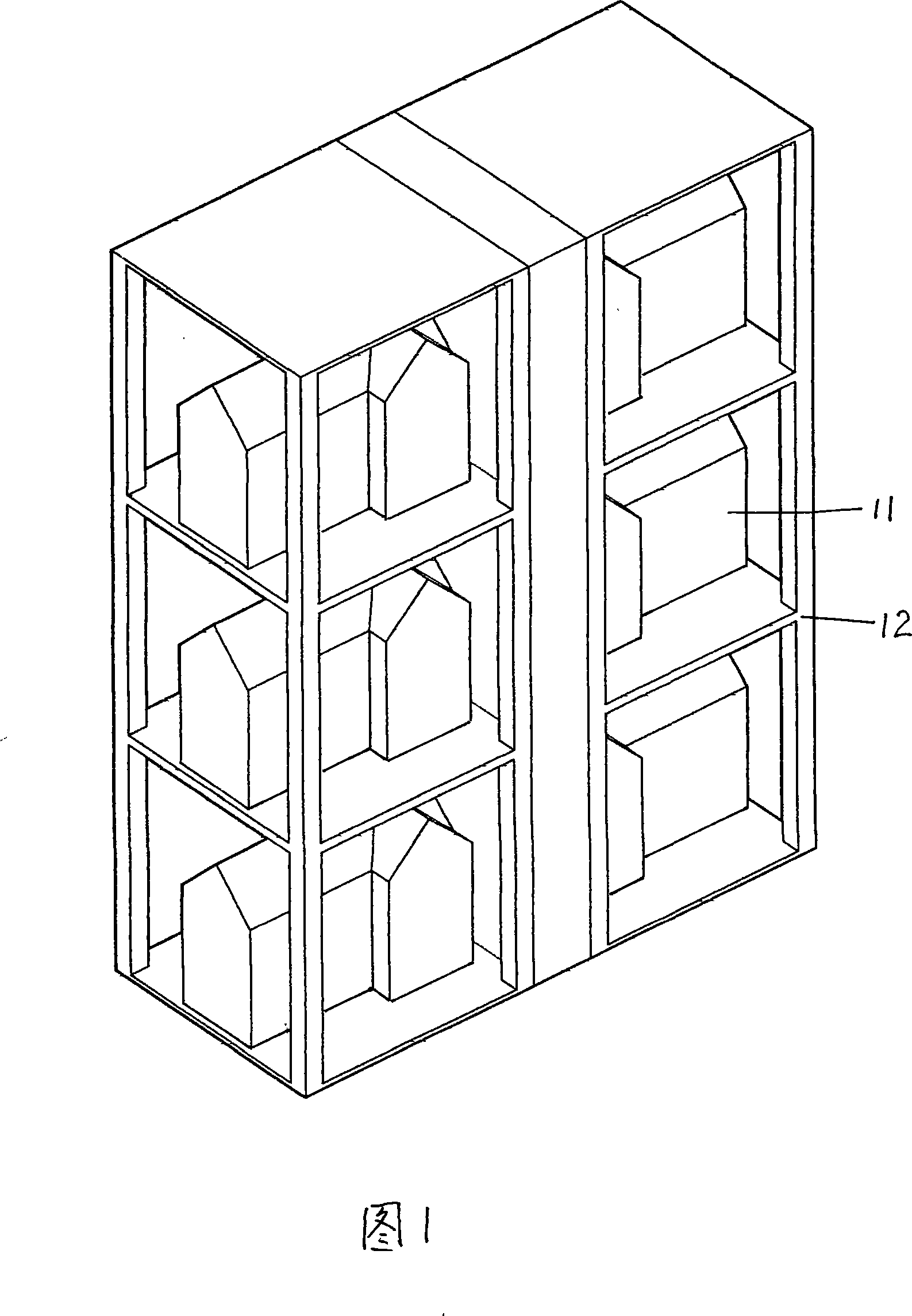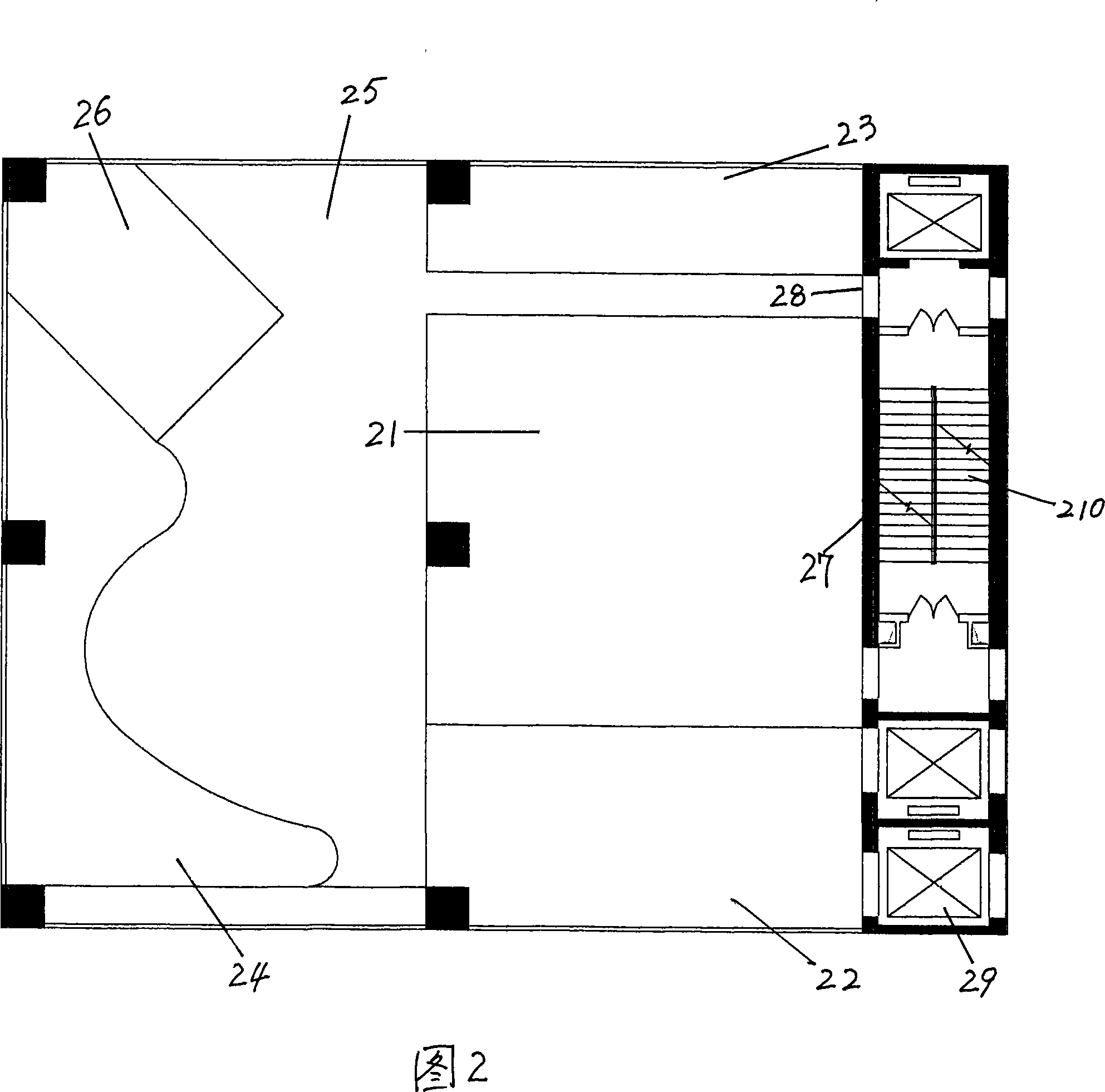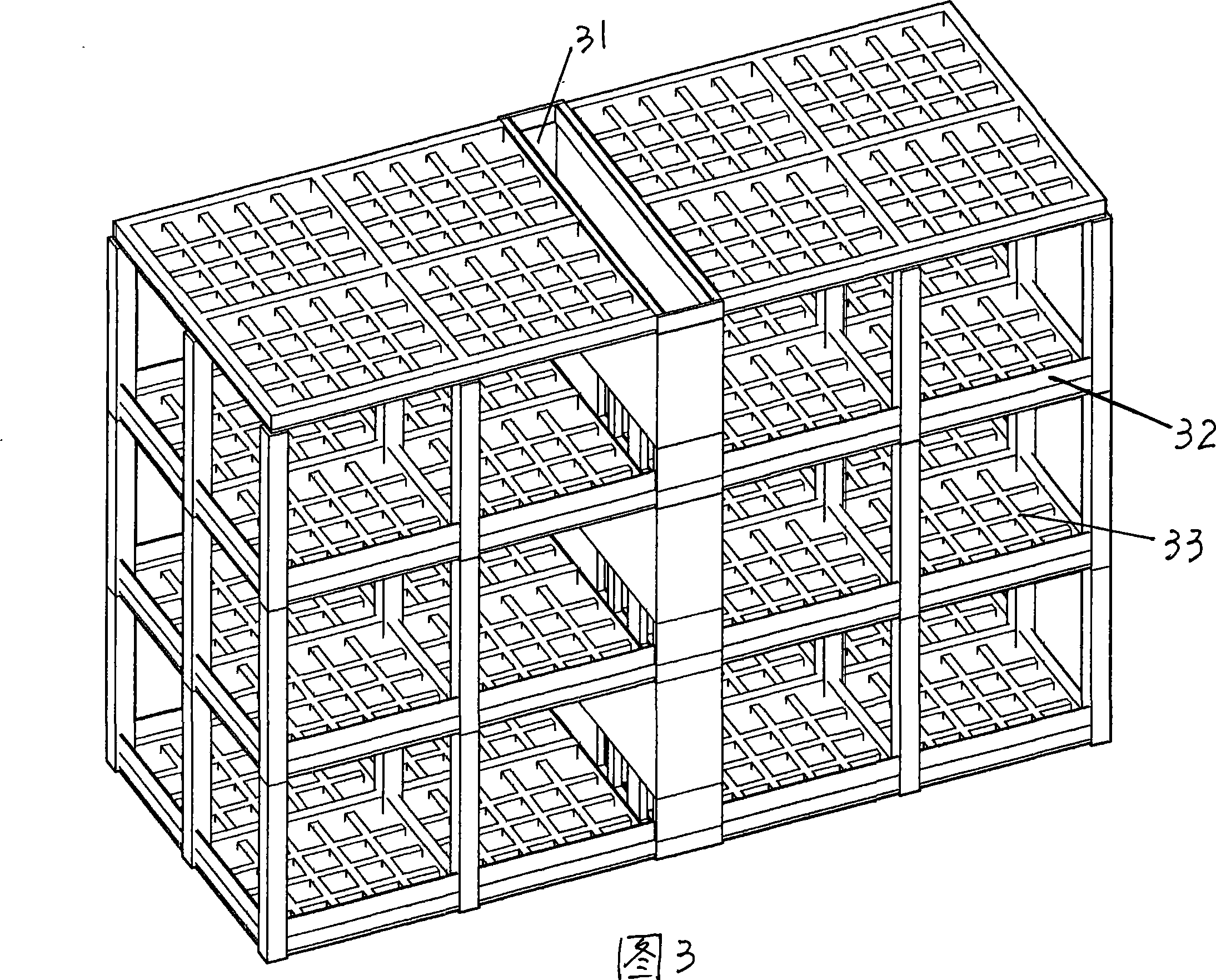Combined type air ecological villa
A combined and villa technology, applied in residential buildings, buildings, building structures, etc., can solve the problems of low floor area ratio, waste of land, lack of privacy and security, etc., and achieve improved floor area ratio, broad vision, and privacy Good results
- Summary
- Abstract
- Description
- Claims
- Application Information
AI Technical Summary
Problems solved by technology
Method used
Image
Examples
Embodiment Construction
[0014] As shown in Fig. 1, Fig. 2 and Fig. 3, the combined ecological villa in the sky of the present invention, the villa 11 is built on the frame 12 (as Fig. 1). In order to enable each household to have a large garden regardless of the construction area, the net height of each floor frame can be 9 to 10 meters, and the area of each floor frame is larger than the frame area of the villa on this floor. The villa can be built with 2 to 3 floors. . As shown in the schematic diagram of Figure 2, the villa 21 is close to the walking ladder 210, enters the house from the elevator 29, faces a spacious south-facing home garden 22, and enters the villa 21 indoors to the north. Going forward, there is a large north-south transparent garden, with a green area 24 where flowers and plants can be planted, height differences can be stacked, a garden pavement 25 can be built, and a swimming pool 26 can be built to create a comfortable and comfortable free space with sufficient sunlight....
PUM
 Login to View More
Login to View More Abstract
Description
Claims
Application Information
 Login to View More
Login to View More - R&D
- Intellectual Property
- Life Sciences
- Materials
- Tech Scout
- Unparalleled Data Quality
- Higher Quality Content
- 60% Fewer Hallucinations
Browse by: Latest US Patents, China's latest patents, Technical Efficacy Thesaurus, Application Domain, Technology Topic, Popular Technical Reports.
© 2025 PatSnap. All rights reserved.Legal|Privacy policy|Modern Slavery Act Transparency Statement|Sitemap|About US| Contact US: help@patsnap.com



