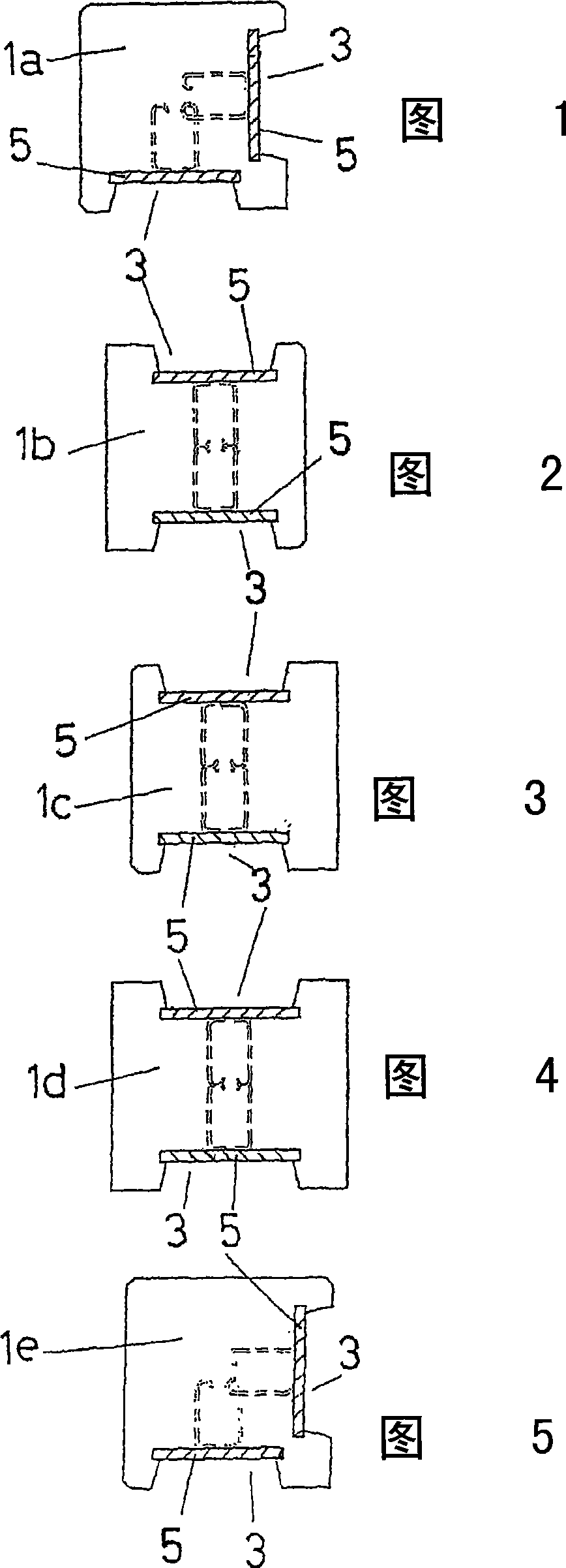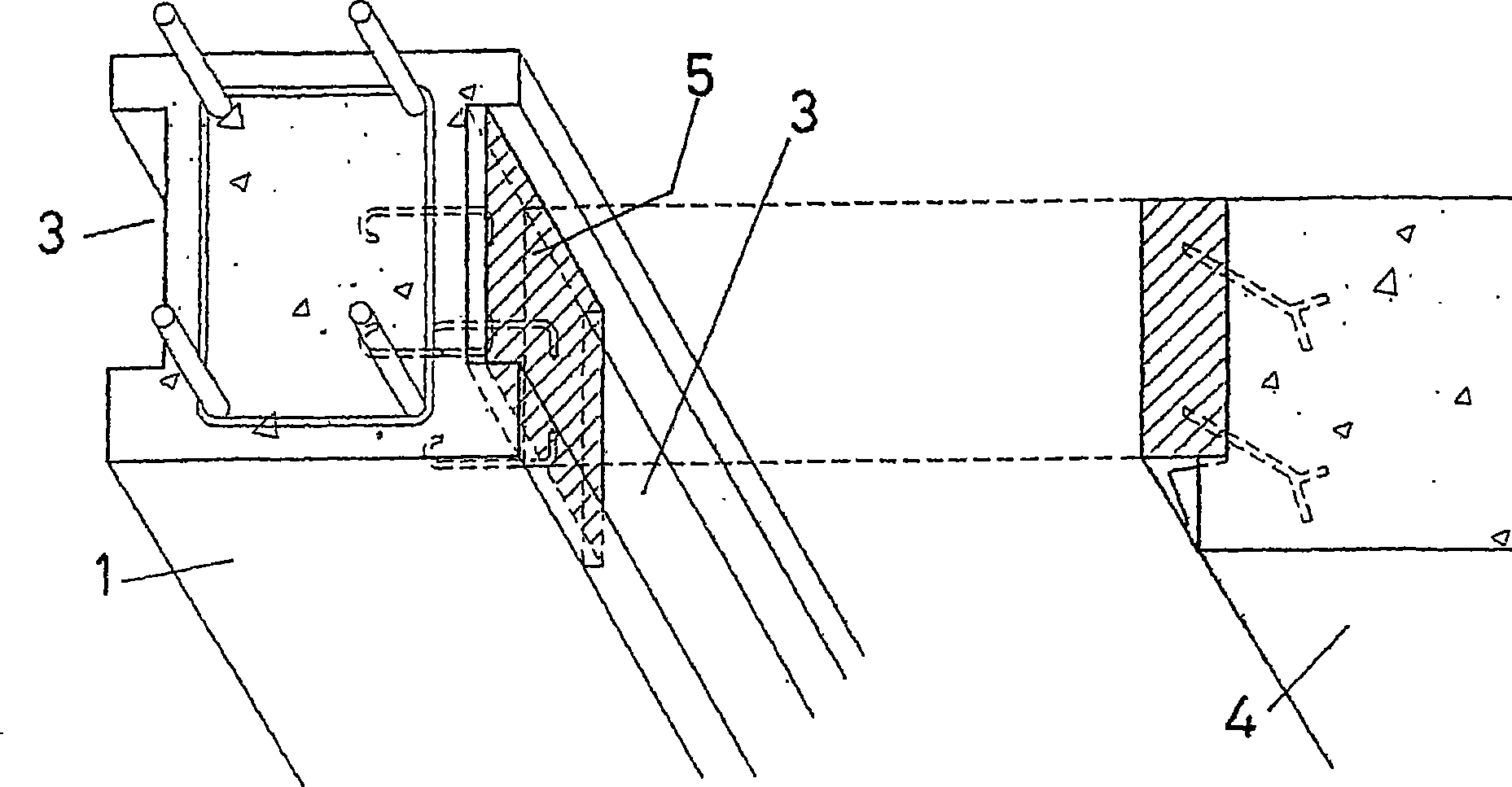Prefabricated reinforced-concrete single-family dwelling and method for erecting said dwelling
A technology of reinforced concrete and housing, which is applied in the construction industry of single-family houses and can solve problems such as low strength
- Summary
- Abstract
- Description
- Claims
- Application Information
AI Technical Summary
Problems solved by technology
Method used
Image
Examples
Embodiment Construction
[0032] Taking into account the described drawings and according to the reference numbers used, it can be seen that the preferred embodiment of the prefabricated reinforced concrete single-family house proposed by the present invention, said example belongs to the project of two-pair house and includes Components will be pointed out below and described in detail.
[0033] The correspondence between the reference numerals applied to the drawings and the parts is listed as follows:
[0034] 1 - Columns: (1a) left corner column, (1b) middle frontal column, (1c) middle gable column, (1d) central column and (1e) right corner column.
[0035] 2-base
[0036] 3-column slot
[0037] 4- External fence
[0038] 5-column plate
[0039] 6- Skirt of exterior wall panels
[0040] 7- Floor
[0041] 8- Internal partition wall
[0042] 9- Roof: (9a) Regular part (9b) Special dormer part
[0043] 10 - Roof windows
[0044] 11- Ridge Beam
[0045] 12- Ridge Beam Groove
[0046] 13-stai...
PUM
 Login to View More
Login to View More Abstract
Description
Claims
Application Information
 Login to View More
Login to View More - R&D
- Intellectual Property
- Life Sciences
- Materials
- Tech Scout
- Unparalleled Data Quality
- Higher Quality Content
- 60% Fewer Hallucinations
Browse by: Latest US Patents, China's latest patents, Technical Efficacy Thesaurus, Application Domain, Technology Topic, Popular Technical Reports.
© 2025 PatSnap. All rights reserved.Legal|Privacy policy|Modern Slavery Act Transparency Statement|Sitemap|About US| Contact US: help@patsnap.com



