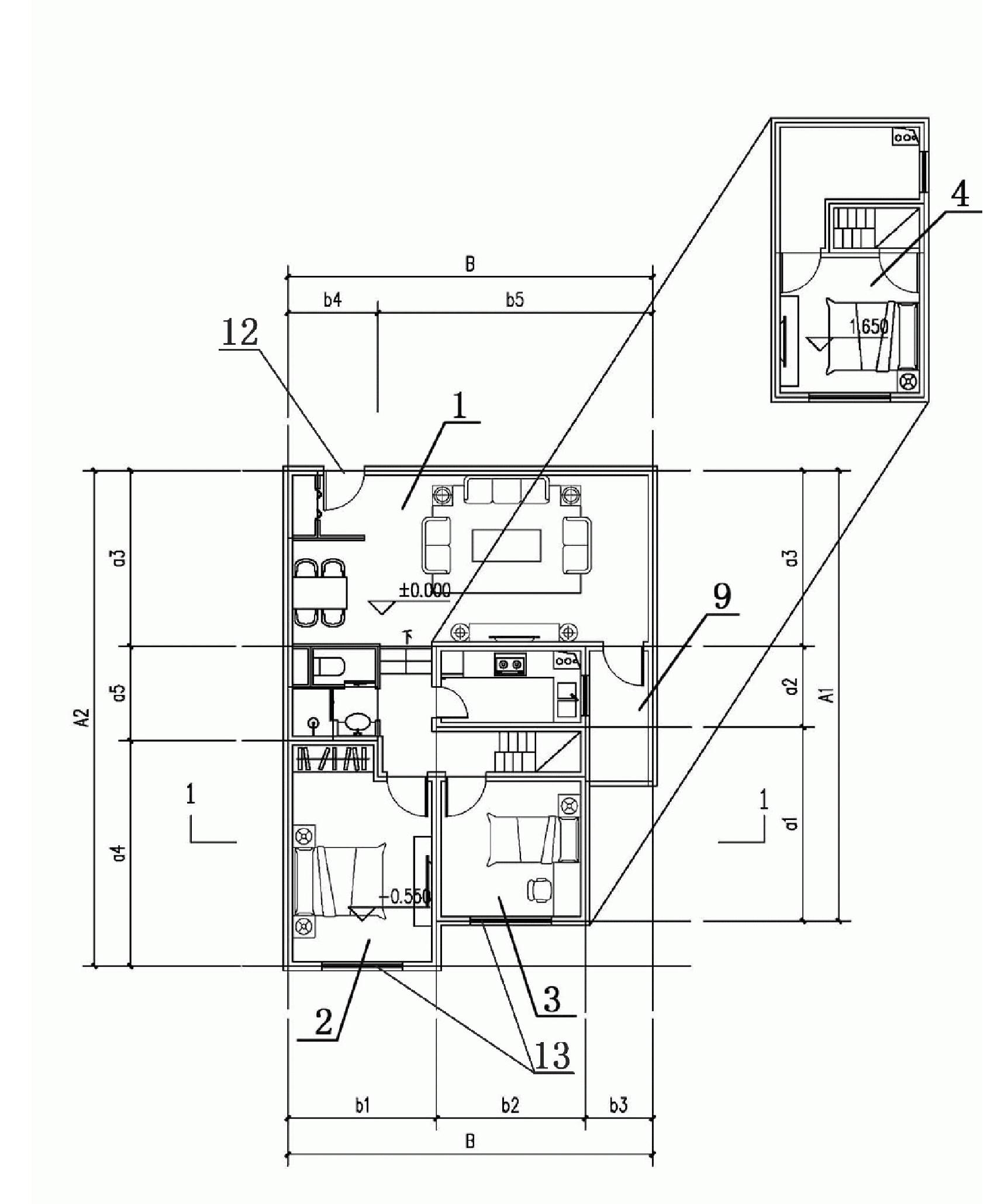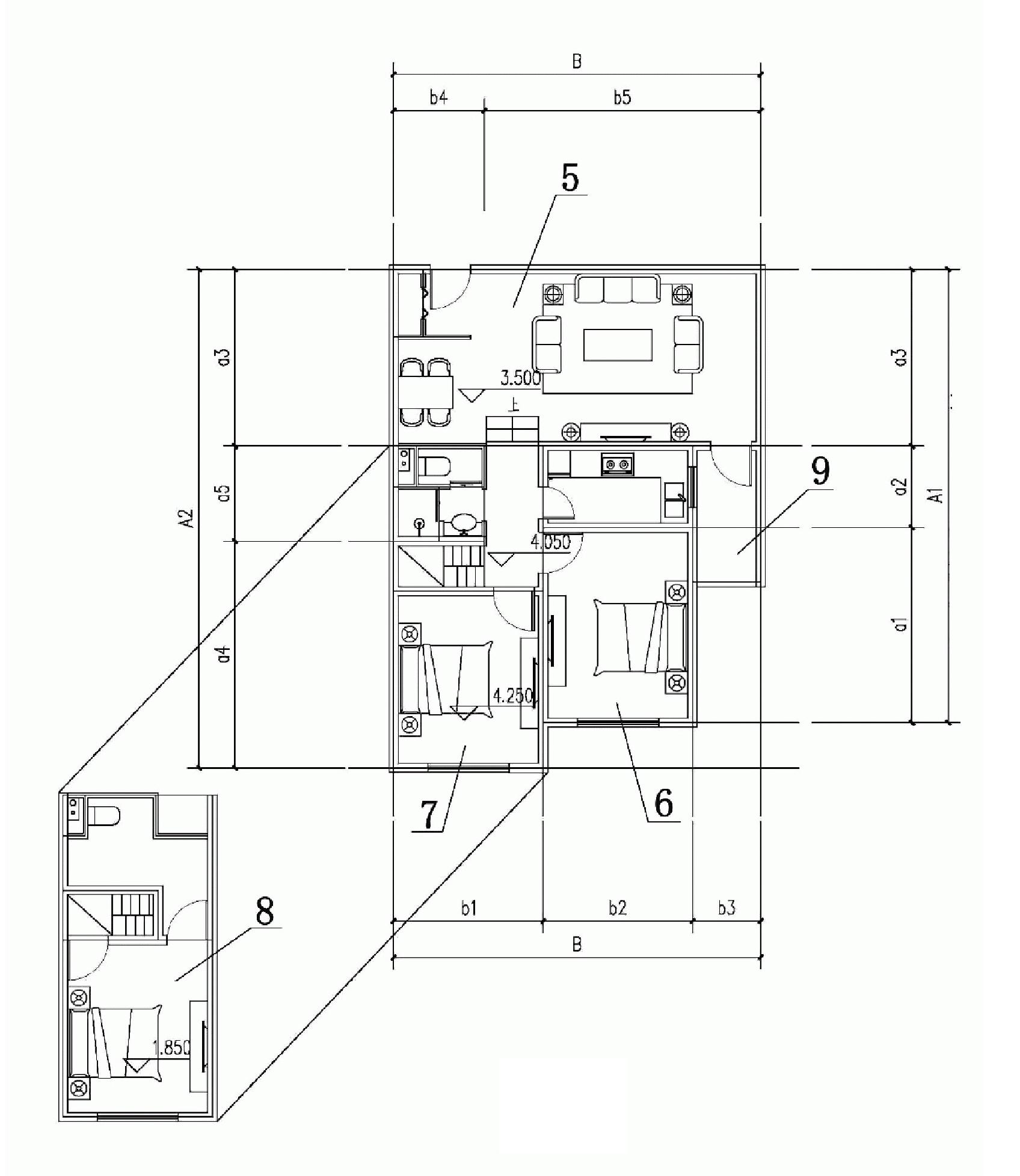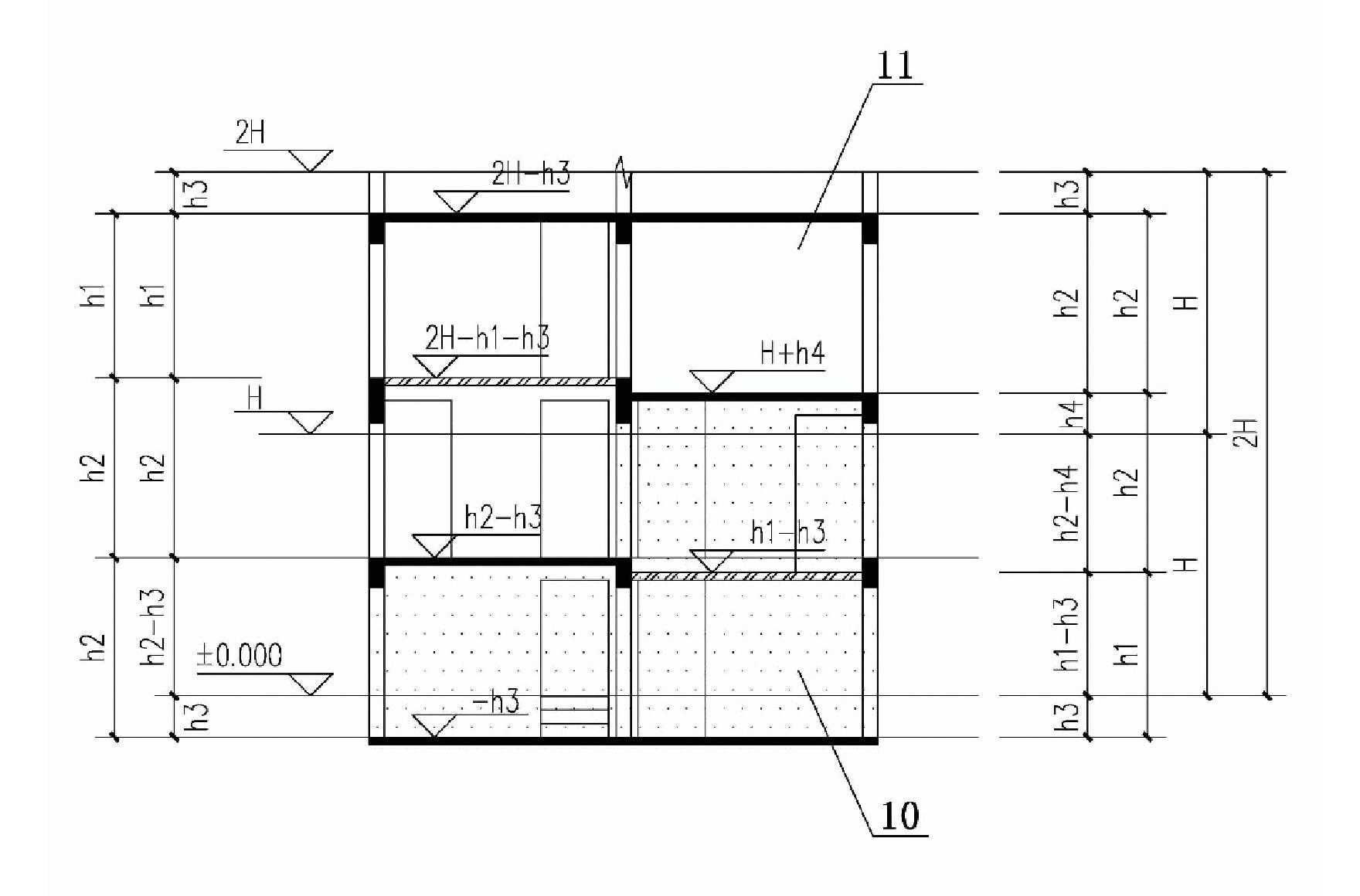Upper-lower interactive space type building
A technology of interactive space and buildings, which is applied in the direction of residential buildings, etc., can solve the problems of insufficient utilization of architectural structural space, etc., and achieve the effect of enriching the internal space of houses, saving construction costs and improving land utility
- Summary
- Abstract
- Description
- Claims
- Application Information
AI Technical Summary
Problems solved by technology
Method used
Image
Examples
Embodiment 1
[0037] Embodiment one, see Figure 1-5 As shown, this kind of building with up and down interactive space is a multi-level high-rise building, and the residents on the upper floor and the residents on the lower floor directly opposite have the same projected area. The duplex space consists of three cubic spaces with different storey heights. The three spaces of the upper-floor resident suite and the three spaces of the directly opposite lower-floor suite are staggered and occluded;
[0038] The living room 5 of the upper floor residents corresponds to the living room 1 of the lower floor residents, and is vertically divided into upper and lower floors in space, and the floor height of the living room is 3.2-4.2m;
[0039] The split-level room 6 of the upper-floor residents corresponds to the duplex space of the lower-floor residents, and is divided into three floors in the vertical space. ;
[0040] The duplex space is divided into upper and lower floors connected by stairs,...
Embodiment 2
[0048] Embodiment two, see Figure 6-10 As shown, the difference from Embodiment 1 is that the living room occupies one corner of the house, and the living room and dining room occupy one corner respectively. A door 12 is opened on one short side wall of the living room, and a window 13 is opened on the other short side wall. Arranged on the same side.
[0049] The split-floor room 2 of the lower-floor residents can be divided into bedrooms, balconies and bathrooms, the lower room 3 of the duplex space of the lower-floor residents can be divided into bedrooms, kitchen and dining room, and the upper room 4 of the duplex space of the lower-floor residents can be divided into bedrooms and bathrooms. The lower floor of the duplex space is divided into a dining room, a kitchen and a toilet, and the upper floor is arranged as a bedroom or a study.
[0050] The split-level room 6 of the upper-floor resident can be divided into bedroom, kitchen and dining room, the lower room 7 of t...
PUM
 Login to View More
Login to View More Abstract
Description
Claims
Application Information
 Login to View More
Login to View More - R&D
- Intellectual Property
- Life Sciences
- Materials
- Tech Scout
- Unparalleled Data Quality
- Higher Quality Content
- 60% Fewer Hallucinations
Browse by: Latest US Patents, China's latest patents, Technical Efficacy Thesaurus, Application Domain, Technology Topic, Popular Technical Reports.
© 2025 PatSnap. All rights reserved.Legal|Privacy policy|Modern Slavery Act Transparency Statement|Sitemap|About US| Contact US: help@patsnap.com



