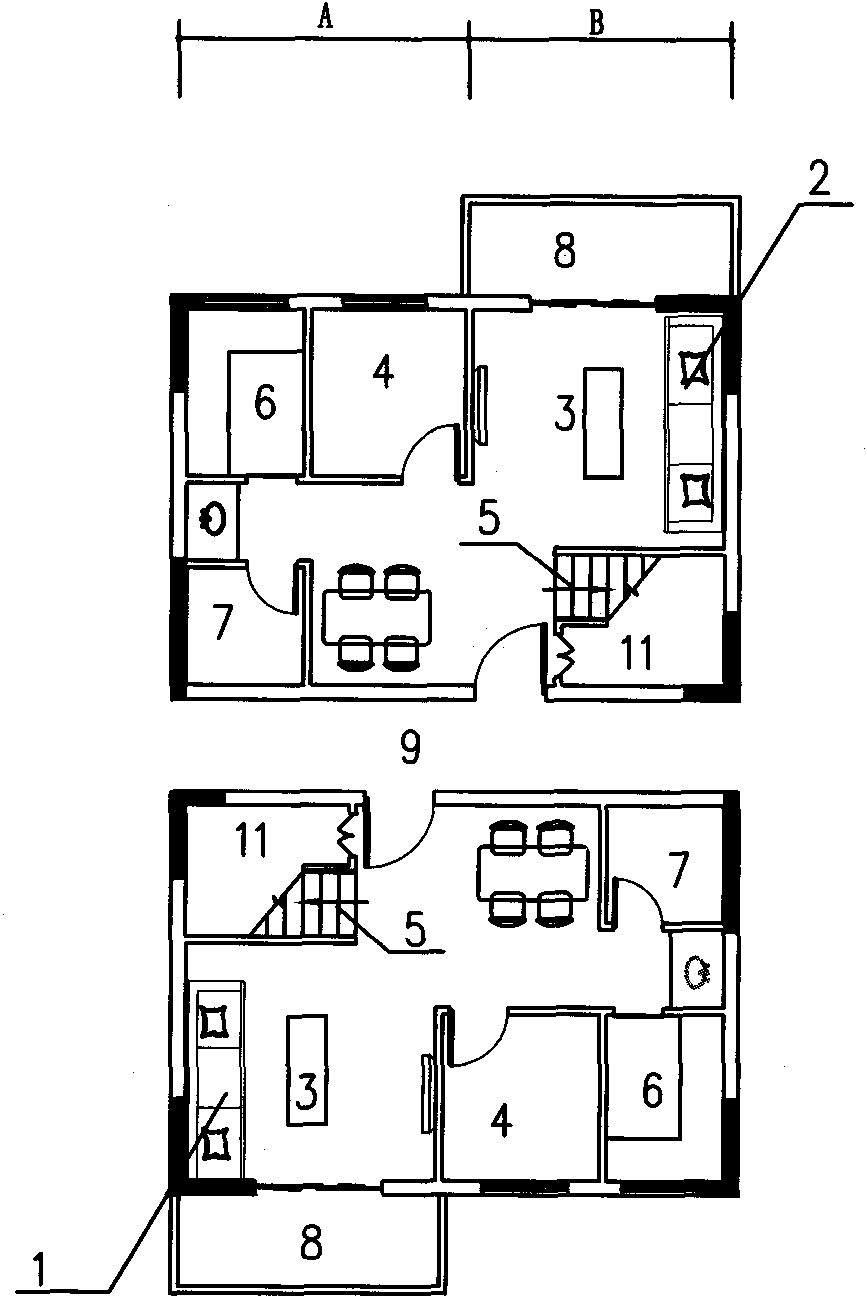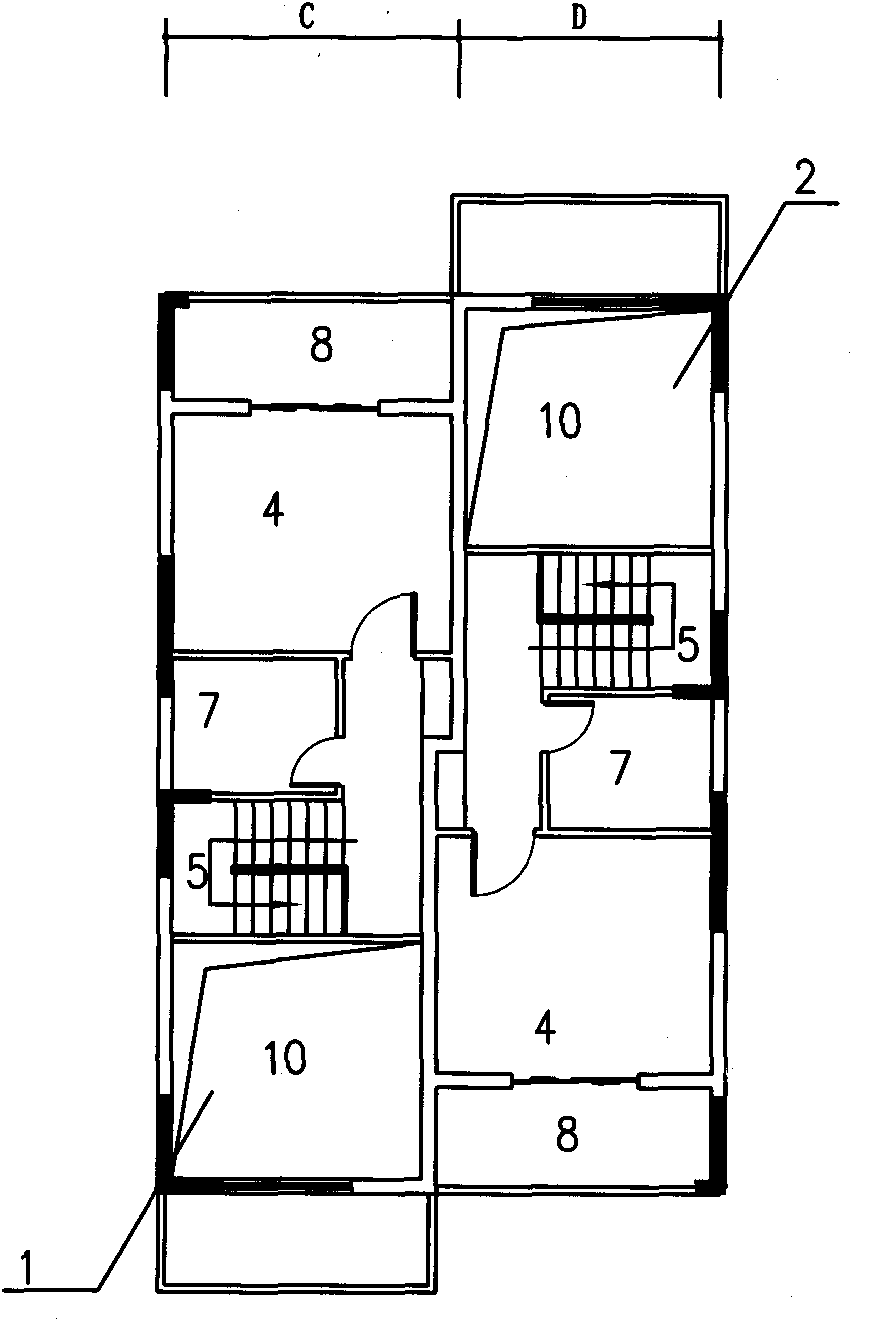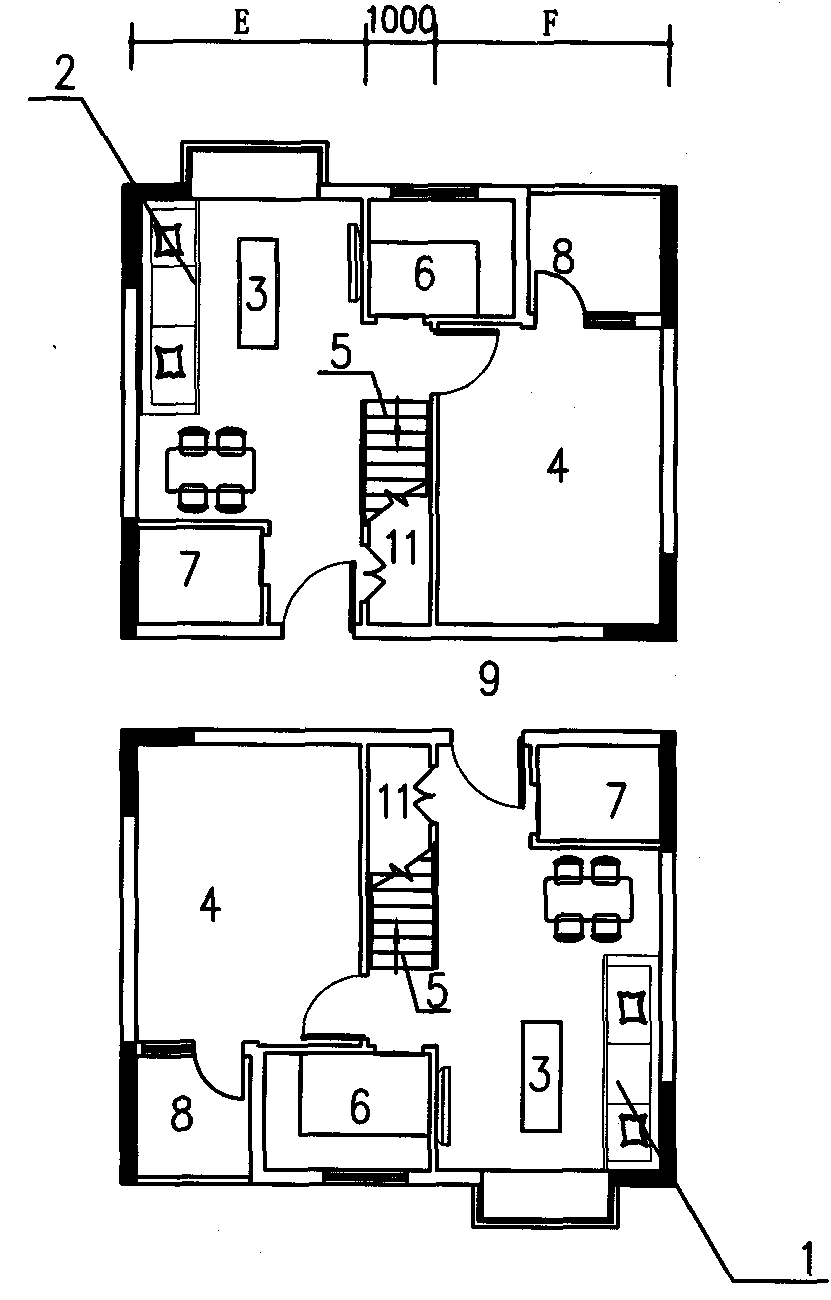Small house type skip-floor residence house type
A technology for residential households and small-sized houses, which is applied in the direction of residential buildings, etc., can solve the problems of affecting living comfort and the inability of residential units to be transparent from north to south, so as to reduce the number of households, enrich the space, and improve living comfort. Effect
- Summary
- Abstract
- Description
- Claims
- Application Information
AI Technical Summary
Problems solved by technology
Method used
Image
Examples
Embodiment 1
[0023] see figure 1 and 2 , Embodiment 1 is the horizontal arrangement of the stairwell.
[0024] figure 1 It is the ground floor plan of a duplex residence, in which the south unit 1 and the north unit 2 form a combination, the south unit 1 and the north unit 2 are arranged anti-symmetrically in the north-south direction, and are connected by a corridor 9 in the middle. Each residential unit occupies two daylighting surface widths with similar widths, in which the living room 3 occupies a surface width B, and the kitchen 6 and bedroom 4 share a surface width A. The toilet 7 and the stairwell 5 are arranged near the corridor 9, and the stairwell 5 is arranged horizontally.
[0025] figure 2 It is the second-floor plan of a duplex residence. Unit 1 on the south side and unit 2 on the north side respectively occupy a north-south direction with a long lighting surface width C and D, respectively forming two north-south transparent living spaces. These two living spaces are s...
Embodiment 2
[0027] see image 3 and 4 , Embodiment 2 is the vertical arrangement of the stairwell.
[0028] image 3 It is the ground floor plan of a duplex residence, in which the south unit 1 and the north unit 2 form a combination, the south unit 1 and the north unit 2 are arranged anti-symmetrically in the north-south direction, and are connected by a corridor 9 in the middle. Each residential unit occupies two lighting surfaces with similar widths, of which the living room 3 occupies a surface width E, the bedroom 4 occupies a surface width F, and the stair entrance 5 is arranged vertically, in the middle of the two surface widths. The toilet 7 and the stairwell 5 are arranged near the corridor 9.
[0029] Figure 4 It is the second-floor plan of a duplex residence, in which the south unit 1 and the north unit 2 each occupy a north-south direction with a long lighting surface width G and H, respectively forming two north-south transparent living spaces, the two living spaces Sti...
PUM
 Login to View More
Login to View More Abstract
Description
Claims
Application Information
 Login to View More
Login to View More - R&D
- Intellectual Property
- Life Sciences
- Materials
- Tech Scout
- Unparalleled Data Quality
- Higher Quality Content
- 60% Fewer Hallucinations
Browse by: Latest US Patents, China's latest patents, Technical Efficacy Thesaurus, Application Domain, Technology Topic, Popular Technical Reports.
© 2025 PatSnap. All rights reserved.Legal|Privacy policy|Modern Slavery Act Transparency Statement|Sitemap|About US| Contact US: help@patsnap.com



