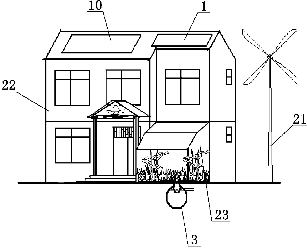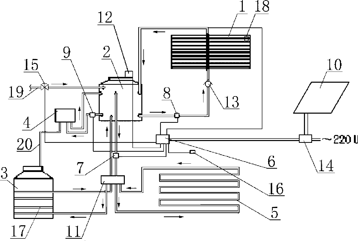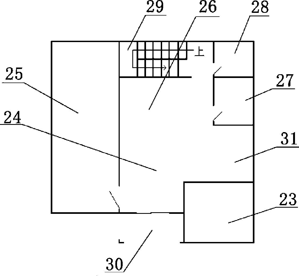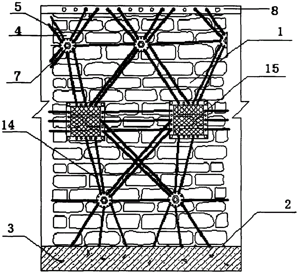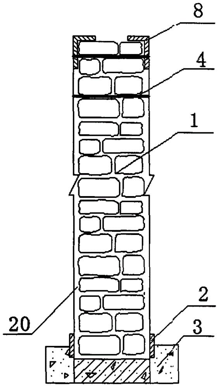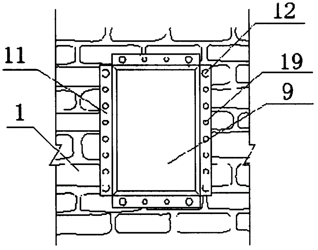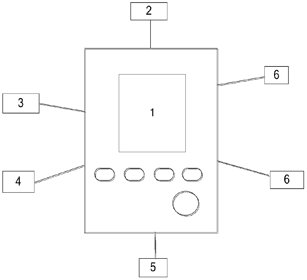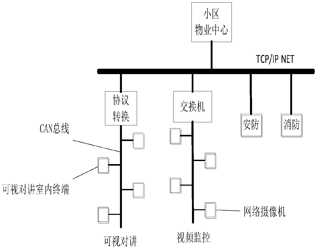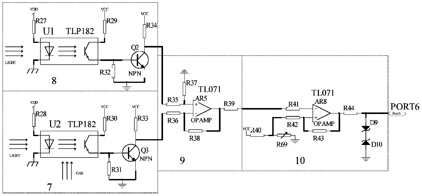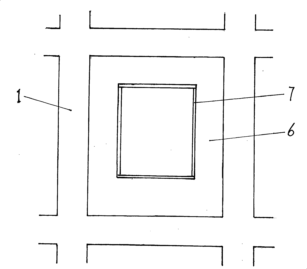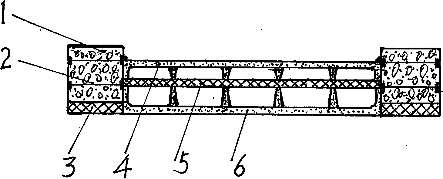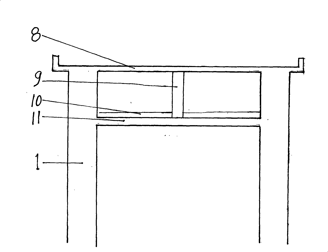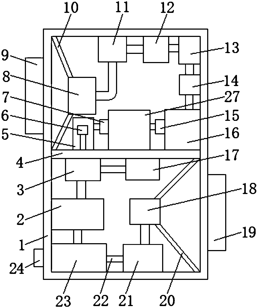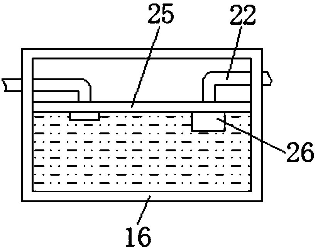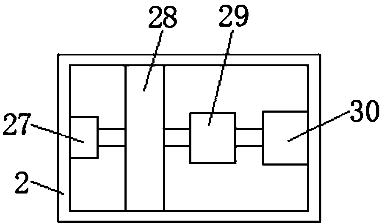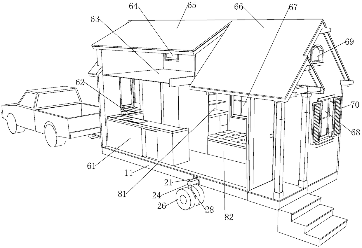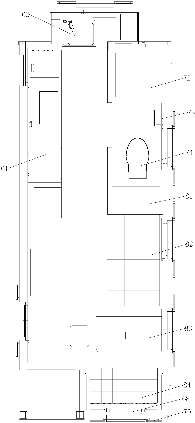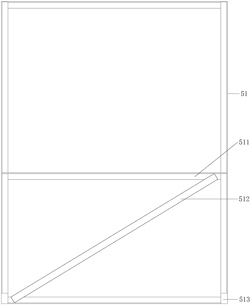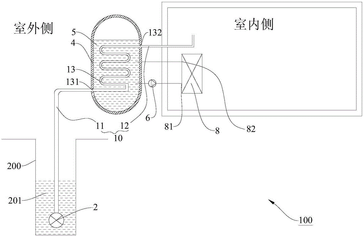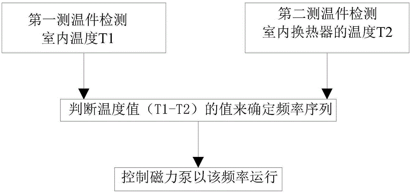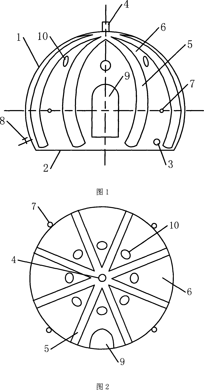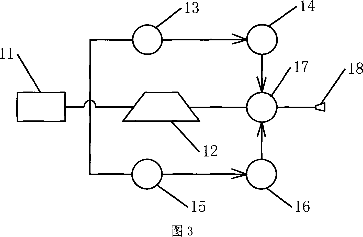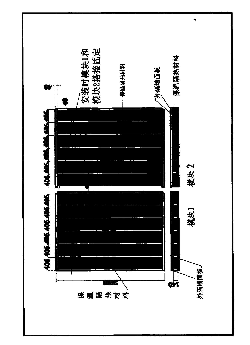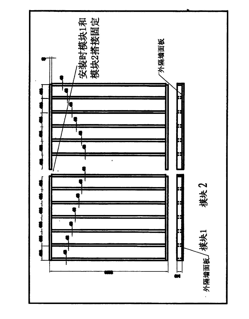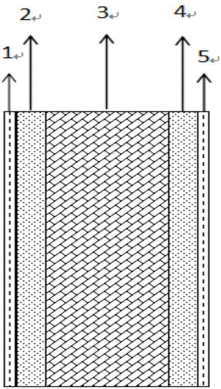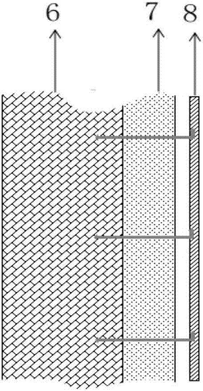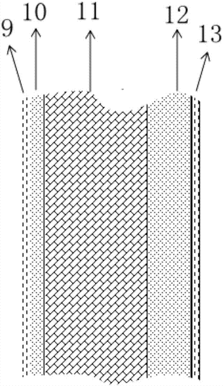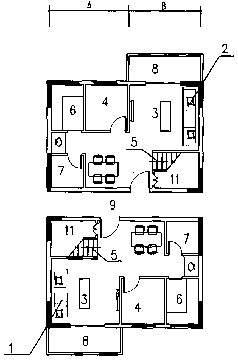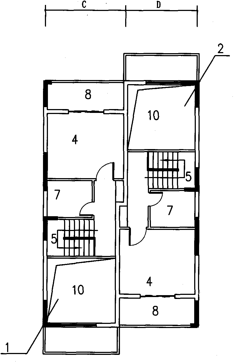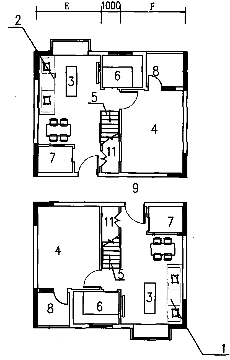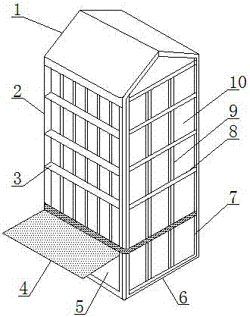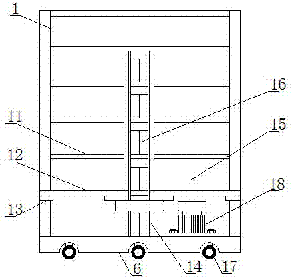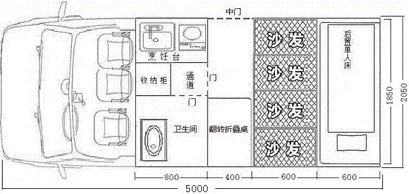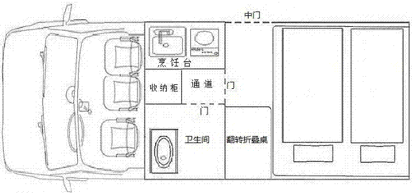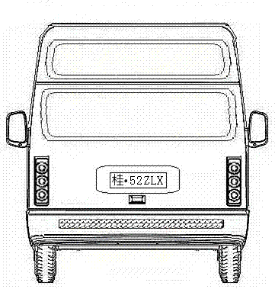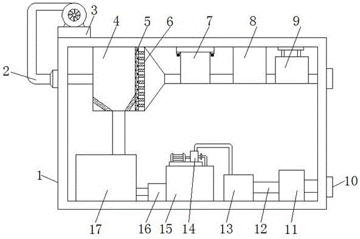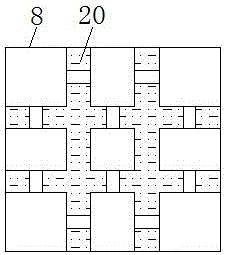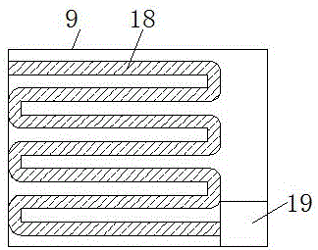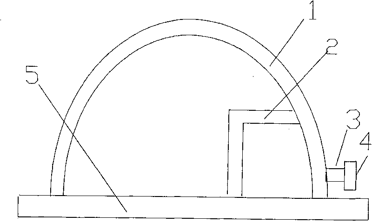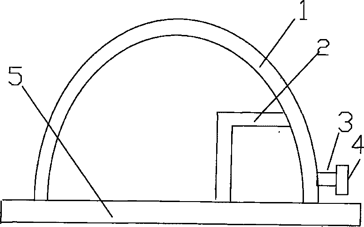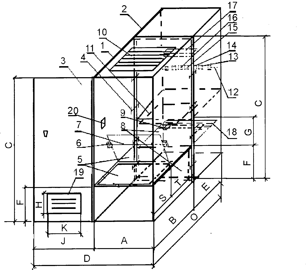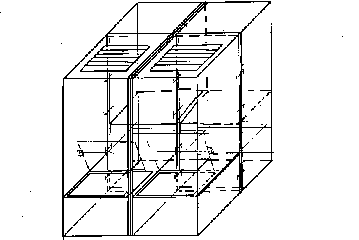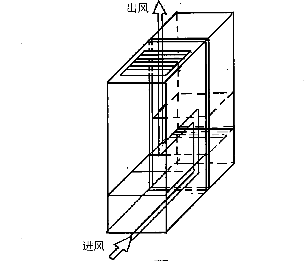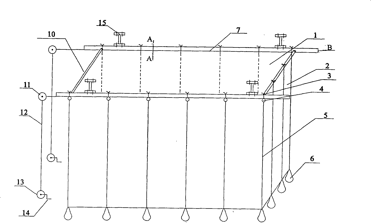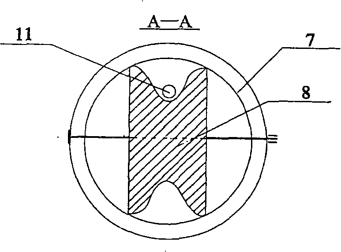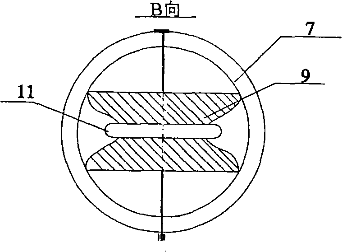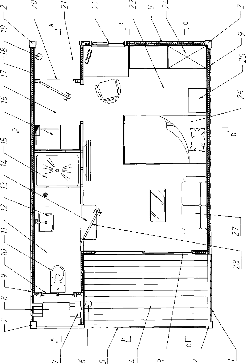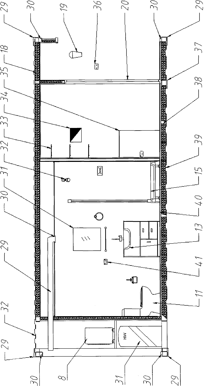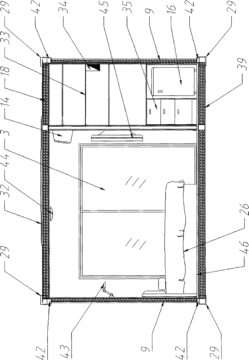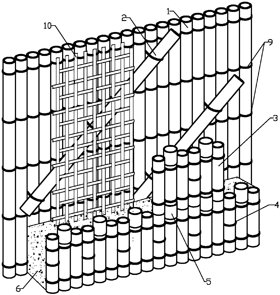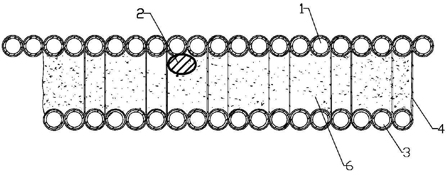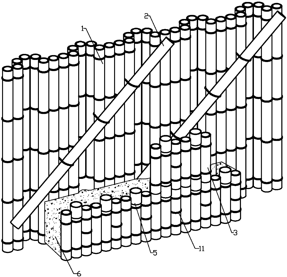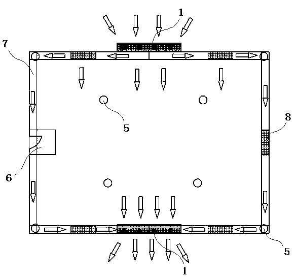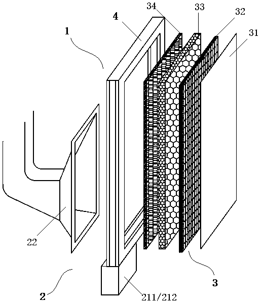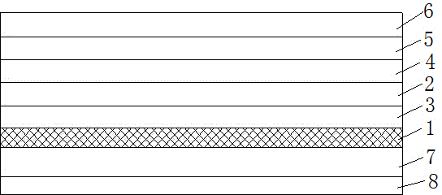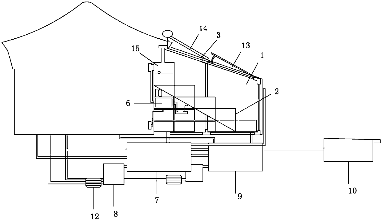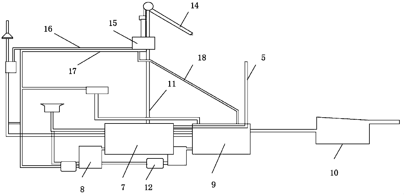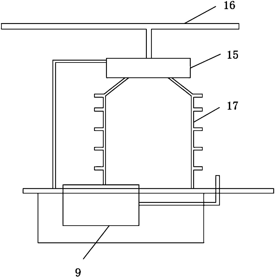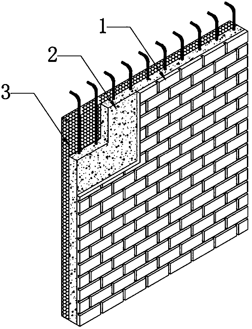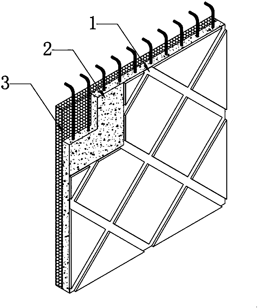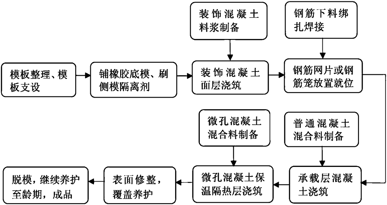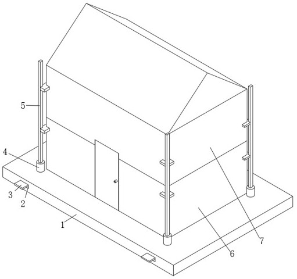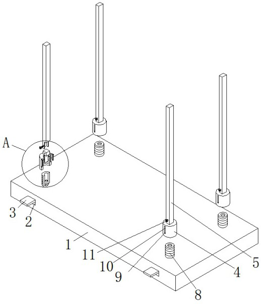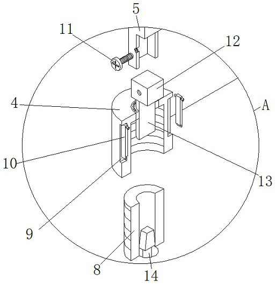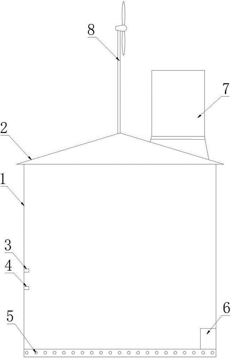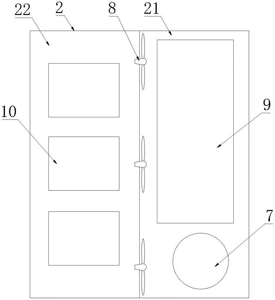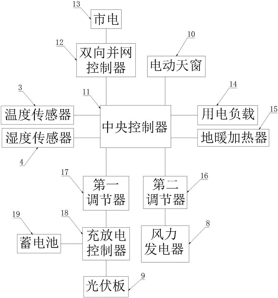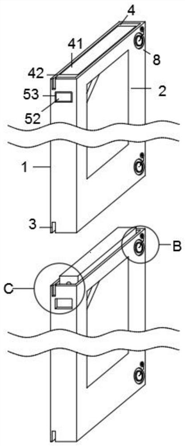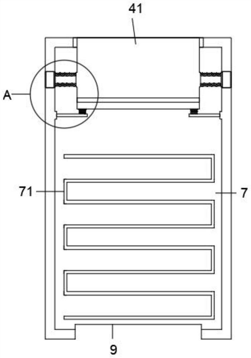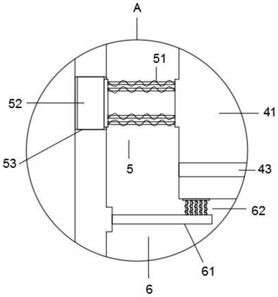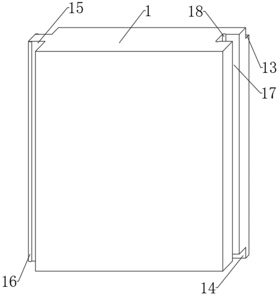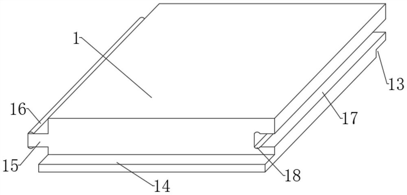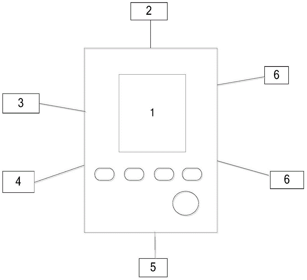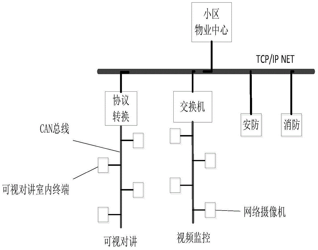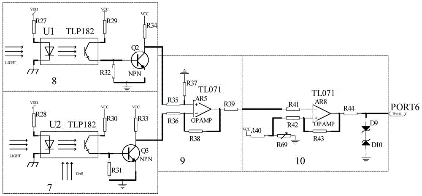Patents
Literature
63results about How to "Comfortable living" patented technology
Efficacy Topic
Property
Owner
Technical Advancement
Application Domain
Technology Topic
Technology Field Word
Patent Country/Region
Patent Type
Patent Status
Application Year
Inventor
Green ecological zero energy consumption integration house
InactiveCN101457594AIncrease heatIncrease gas productionWallsSolar heat devicesLiving roomCollector device
The invention relates to a green ecological zero energy integrated building, a first floor of the building is provided with a living room, a bedroom, a dinning room, a kitchen, a toilet; a second floor of the building is provided with a bedroom and a toilet; a heat supply system is arranged inside the room, the building is connected with a heliogreenhouse on the ground and is connected with a methane tank under the ground. A solar thermal collector arranged at the top of the building is communicated with a temperature-holder box arranged inside the rooms of the building by a circulating pipe of the first line, the temperature-holder box is communicated with a water heating pipe of a gas-fuel heater by the circulating pipe, a gas line of the gas-fuel heater is communicated with the methane tank by a methane pipe. A hot water outlet of the temperature-holder box is respectively communicated with a PE-RT pipe and a heating pipe of the methane tank which is buried near the methane tank. A water tank temperature sensor, a room temperature sensor and a collector temperature sensor are connected with an intelligent controller. With the solar energy, bioenergy and wind energy complementing each other, the building has the characteristics of comfort, environmental protection, energy saving and zero-pollution.
Owner:赵民忠
Strengthening method for stone wall body
The invention discloses a strengthening method for a stone wall body. The strengthening method including preparing pre-buried hook members (2), screws (4), flange plates (5), nuts (7), steel angles (8, 11), expansion bolts (12), zinc-coated wires (14), assembling units of steel plates and meshes (15), structural adhesive and concrete material; then excavating foundation pits on two sides of the stone wall body, pouring a concrete foundation (3) and inserting the pre-buried hook members (2); punching through holes in the stone wall body (1), blowing off dust, allowing the screws (4) to penetrate through the through holes, fixing two ends of each screw (4) by the nuts (7); arranging the assembling units of steel plates and meshes (15) on the stone wall body (1) and fixing by the expansion bolts (12); connecting flange plate holes (16), the hook members (2), binding holes (19) and eyelets (18) by binding through the zinc-coated wires (14), to form a criss-cross zinc-coated wires (14) net; the strengthening of the stone wall body (1) is achieved by jetting fine aggregate concrete (20).
Owner:SOUTHWEAT UNIV OF SCI & TECH
Visual intercom indoor terminal with security and protection function
InactiveCN103745559AIncrease flexibilityAccurate forecastBuilding rescueClosed circuit television systemsCommunication interfaceComputer terminal
The invention discloses a visual intercom indoor terminal with a security and protection function. The visual intercom indoor terminal comprises a microprocessor, a security monitoring module and a smoke detection circuit, wherein the microprocessor is connected with a visual intercom module, the security monitoring module, an emergency power supply automatic switching module, an emergency evacuation module and a communication interface respectively, the security monitoring module comprises the smoke detection circuit, a temperature detection circuit and a fuel gas leakage detection circuit, the smoke detection circuit comprises a detection passage circuit and a reference passage circuit which are respectively connected into two input ends of a differential amplification circuit I, and the output end of the differential amplification circuit I is connected with a threshold comparing circuit I in series. The visual intercom indoor terminal has the beneficial effects that on one hand, danger situations can be accurately and quickly forecast by utilizing a multi-sensor fusion technology, and on the other hand, the visual intercom indoor terminal is arranged at vantage positions close to gates or passages, when accidents happen, emergency switches are automatically switched, and trapped personnel can be emergently guided and evacuated, so that great property loss and personnel injury accidents are prevented from occurring.
Owner:王一彬
Anti-vibration energy-saving building structure
InactiveCN101349077AImprove thermal insulationEasy constructionShock proofingEngineeringShock resistance
The invention provides a shock resistant energy saving building structure. Two floors below the frame column have the radial section being increased, thereby improving the shock resistance of the building; a whole internal wall panel and a whole external wall panels, which having the same size as a frame grid and having a sandwich heated board arranged inside, are fixed in the frame; the sandwich heated board is made of 'foamed' plastics by taking recovered waste plastic bags, films, foamed plastics, etc. as fillers, thereby also solving white pollution of waste plastics; an external heated board is arranged outside the frame; the double-layer structure of an upper top layer and a lower top layer is adopted in the roof for heat preservation and water resistance; staircases and elevators of residential buildings are arranged outside exterior enclosure walls; and the structure has the advantages of good heat preservation effect, low manufacturing cost, easy construction, comfortable living and convenient popularization.
Owner:朱永发
Light catalyst polypropylene bulk filament and its producing method
InactiveCN1749451AComfortable lifeWork comfortablyMonocomponent polypropylene artificial filamentArtifical filament manufacturePolymer sciencePolypropylene
The photocatalyst bulk polypropylene filament is prepared with photocatalyst 0.5-1.2 wt%, coloring agglomerate 1-10 wt%, polypropylene 89-98 wt%, and spinning oil preparation 0.2-0.6 wt%. Its production process includes mixing and pelletizing photocatalyst and polypropylene; adding coloring agglomerate and smelting; spinning and oiling. The photocatalyst bulk polypropylene filament is woven into fabric, which may be used in household, office, public field, traffic means, etc. to sterilize, eliminate bad smell, etc. so as to improve living condition.
Owner:JIANGSU KAILI CARPET
Indoor air quality detection apparatus
InactiveCN107907454AComprehensive and fast detectionSolve the problem of insufficient detectionParticle suspension analysisGas analyser construction detailsPhase detectorIndoor air quality
The invention discloses an indoor air quality detection apparatus, which comprises a box, wherein a separation plate is fixedly arranged in the middle portion of the inner cavity of the box, an induced fan is fixedly arranged on the upper portion of the left side plate of the box, the upper side of the separation plate is provided with a gas collection valve, a first gas collection shield is fixedly arranged between the gas collection valve and the induced fan, the gas collection valve is fixedly connected to a PM detector through a gas discharge pipe arranged at the gas outlet position of thegas collection valve, and the PM detector is fixedly connected to a dust detector through a gas discharge pipe arranged at the gas outlet position of the PM detector. According to the present invention, the multiple different detectors and the detection box are arranged in the box, and the air is sucked into the box by the induced fan, and sequentially detected by each device, such that the components of the indoor air can be completely and rapidly detected so as to conveniently treat, easily maintain the clean indoor environment, protect human health and conveniently and safely use.
Owner:CHANGZHOU COLLEGE OF INFORMATION TECH
Modularized movable motor house or small temporary building
The invention relates to a motor house, in particular to a modularized movable motor house or a small temporary building. The modularized movable motor house or the small temporary building comprise an outer wall module, a chassis module, a furniture module, a toilet module and a kitchen module; the outer wall module is fixed to the chassis module and constitutes the wall body and roof of the motor house. The furniture module, the toilet module and the kitchen module are all located inside the motor house. The modularized movable motor house or the small temporary building is simple in structure, reasonable in layout, large in inner space, complete in domestic installation, comfortable to live, good in thermal insulation performance and lighting, high in strength and extensibility, convenient to transport, fast in assembly of the modularized structure and low in manufacturing cost.
Owner:黄浩哲
Water supply air conditioning system and refrigeration control method thereof
InactiveCN105352078ASuitable temperatureAdjust the indoor temperatureMechanical apparatusSpace heating and ventilation safety systemsEngineeringAir conditioning
The invention discloses a water supply air conditioning system and a refrigeration control method thereof. The water supply air conditioning system comprises a cold accumulation box, a water feeding pipe and an indoor heat exchanger. A cold accumulation agent is contained in the cold accumulation box. The water feeding pipe is connected to the cold accumulation box so as to achieve heat exchange with the cold accumulation agent, one end of the water feeding pipe is suitable for extending into a water well, and the other end of the water feeding pipe is suitable for being connected to an indoor place. An inlet and an outlet of the indoor heat exchanger are communicated with the cold accumulation box so as to form refrigerating cycle with the cold accumulation box. According to the water supply air conditioning system in the embodiment, domestic water can be provided, the cold amount in the domestic water can be absorbed to adjust the indoor temperature, the temperature of the domestic water which absorbs the coldness can be appropriate, and the water has two purposes. The system is simple in structure, safe, reliable, less in power consumption and environment-friendly, and saves energy.
Owner:GD MIDEA AIR-CONDITIONING EQUIP CO LTD +1
Construction of movable instant-forming island work station
InactiveCN101200915ALow costEfficient constructionArched structuresVaulted structuresHardnessInjection moulding
Belonging to the field of building and ocean engineering technology, the present invention relates to the construction of a transferrable island workstation which can be instantly formed. The present invention comprises an outer layer, a bottom surface, an injection moulding orifice (A), an injection moulding orifice (B), pull rings and a bidirectional gas valve. The present invention is a Semi- spherical crown-shaped spacial structure composed of the outer layer and the bottom surface, the outer layer is a double-layer fabric cavity structure, the bottom surface is a circular floor made from low-hardness vulcanized rubber plates which are bonded together, the outer layer cavity is composed of eight skeleton cavities and eight wall cavities, which are evenly distributed, and hard urethane foam formed by the mixture of polyether polyol mixed components and isocyanate is filled in the wall cavities and the skeleton cavities. With the functions of windproofness, rainproofness and leakageproofness, the present invention provides an economic, simple and feasible method for the transformation of uninhabited islands with harsh natural conditions into inhabited islands, and for disaster relief or medical assistance, the present invention is a building structure which is characterized in low cost, high-efficiency construction and comfort.
Owner:SHANGHAI JIAO TONG UNIV
Industrial production of environment-friendly, energy-saving, heat-insulating and heat-preserving American timber architecture house module walls
The invention discloses industrial production of environment-friendly, energy-saving, heat-insulating and heat-preserving American timber architecture house module walls. The industrial production comprises industrial production of an American timber structure; due to highly-integrated performance of the heat-preserving module wall, the weight of the American timber architecture house is only 1 / 10 that of a brick-concrete structure house; the timber structure mainly depends on intensive point connection and has extremely strong elasticity and tenacity; the compatibility, the interchangeability, the fineness and the firmness of lap joint parts are highly unified; the overall design of the architecture house is beneficial to the integration reinforcement. As rhythm of life of people is sped up, the labor cost is increased, and the great advantage of the highly-integrated performance of the architecture house can become more and more important. Therefore, how to carry out advanced understanding and systematic study on the American timber structure house has an important reference value in development and technical innovation of a low-carbon house, an energy-saving house, a comfortable house and an environment-friendly house.
Owner:SWD HIGH TECH MATERIALS JIANGSU
Inorganic mineral fiber spray rock mortar and using method thereof
The invention belongs to the field of wall building construction inside and outside heat insulation, sound insulation and fireproof materials, and relates to inorganic mineral fiber spray rock mortar and a using method thereof. The inorganic mineral fiber spray rock mortar is prepared from, by weight, 60-65% of inorganic mineral fiber, 15-20% of fibrous sepiolite, 0.1-0.5% of hydroxypropyl methyl cellulose, 2% of redispersible latex powder, 0.5% of water repellent and 10-16% of Portland cement. The using method includes the steps that water is added into the inorganic mineral fiber spray rock mortar according to the weight ratio, the mixture is stirred into paste, and the paste is put into a sprayer for spraying; a wall is directly sprayed, inorganic mineral fiber spray rock mortar layers are formed at the two sides of the wall until the layers reach the design thickness; the surfaces of the inorganic mineral fiber spray rock mortar layers are decorated; compared with an existing inorganic mineral fiber spray heat insulation wall construction, A1-grade fire resistance is higher, sturdiness and weather fastness are better, and the defect that an existing inorganic mineral fiber spray heat insulation material has the single purpose of heat insulation in an outer curtain wall and a stone wall is solved.
Owner:JILIN LONGYANG BUILDING MATERIALS CO LTD +1
Gypsum-based pouring mortar capable of preventing alkaline return and preparation method thereof
The invention belongs to the technical field of building materials, and particularly relates to a gypsum-based pouring mortar capable of preventing alkaline return and a preparation method thereof. The gypsum-based pouring mortar has the advantages that a water retention agent and an alkaline inhibitor are added into the gypsum to improve, and the microcrystalline cellulose is jointly used with amixed water retention agent, so that the synergistic function is realized, the usage amount is reduced, and the cost is reduced; by adopting the mixed water retention agent and the alkaline inhibitor,the alkalization of the gypsum is inhibited, and the strength of the gypsum is improved; the weight is light, the fireproof and flame-retardant properties are realized, and the appearance of a wall surface is attractive.
Owner:深圳摩盾环保新材料有限公司
Small house type skip-floor residence house type
The invention relates to a small house type skip-floor residence house type which relates to a residence house type. Two skip-floor units form a combination, the bottom floors of the two skip-floor units are anti-symmetrically arranged in north and south directions, and at the bottom floors of the two skip-floor units, an aisle is arranged between the two units, two daylighting surface widths with approximate widths in the north and south directions are respectively occupied by each unit, a toilet and a stairwell are arranged near the aisle, and a drawing room, a kitchen, a bedroom and the like are arranged towards daylighting surfaces; on the second floor, one daylighting surface width with through length in the north and south directions is respectively occupied by the two units for respectively forming two north-south ventilated living spaces, a position corresponding to the drawing room at the bottom floors is emptied, a large bedroom is arranged at the position corresponding to the kitchen and the bedroom at the bottom floors, and a toilet is arranged at the position corresponding to the aisle at the bottom floors and overlapped with the plane part of the toilet at the bottom floors; and the bottom floors and the second floor of a skip-floor residence are associated through an indoor stairwell. The small house type skip-floor residence house type is mainly applicable for multi-high floor apartments and has the advantages of north-south ventilation of every family, area saving, abundant space, comfortable residence and the like.
Owner:厦门城市年轮策划代理有限公司
Future dwelling building
InactiveCN106968343AImprove liveabilitySufficient lightingClimate change adaptationSpecial buildingEvery HourArchitectural engineering
The invention discloses a future dwelling building. The building comprises a sun-shading layer, a base, transverse aluminum alloy profiles, a lower rotary rail and an elevator room, the sun-shading layer is installed below transverse beams, upright columns are arranged on the left sides of the transverse beams, the lower rotary guide rail is installed on the base, an upper rotary guide rail is arranged above the lower rotary guide rail, and a living space is arranged above the base. The novel structure is scientific and reasonable, and safe and convenient to use; a traditional building is changed into the rotary building so that the building can rotate along with the illuminating angle of the sun every hour, lighting of a whole room is more sufficient, lighting time is longer, and accordingly people feel more comfortable when living in the building. Besides, moving wheels are arranged on the lower side of the building so that the whole building can be reasonably moved periodically, accordingly life of people becomes fresher, and the living performance of the building is improved.
Owner:济宁市山化环保科技有限公司
New type commercial touring car
InactiveCN107323336ARich appearanceComfortable livingVehicle with living accommodationItem transportation vehiclesAgricultural engineeringTruck
A car body structure of a new type commercial touring car is a one-compartment vehicle, a two-compartment vehicle or a compartment type goods truck; from the car head to the car tail, a cab area, a washing room area, a kitchen area, a sitting area and a sleeping area are sequentially arranged; a parking leisure area is arranged outside the car tail; the cab area is completely isolated from the other areas; the washing room area and the kitchen area are arranged together side by side; and after a kitchen door is closed, the washing room area and the kitchen area are completely isolated from the sitting area and the sleeping area on the rear portion of the car, peculiar smells left remaining after a person goes to a washing room and lampblack generated during cooking are isolated, and unnecessary waste generated with an air conditioner is turned on is also reduced. After a backrest of a seat is laid down forwards, the backrest and a single bed of the sleeping area can form a double bed, and after being flatly laid, a wall cupboard door arranged above the single bed can be used as a bed. The commercial touring car can be used as a commercial car at ordinary times and can be used as a touring car in travel, the backrest of the seat can be laid down forwards so that the commercial touring car can be used as a goods truck, and the defect that a current touring car can only be used for travelling is changed.
Owner:毛训和
Indoor air purifying device
InactiveCN105972723AReduce the temperatureAvoid harmMechanical apparatusLighting and heating apparatusAir purifiersSewage
The invention discloses an indoor air purifying device. The indoor air purifying device comprises a box, an induced draft fan is arranged on one side of the box, an air outlet of the induced draft fan is communicated with the box through a ventilation pipe, a filter box is arranged in the box, an air outlet of the filter box is connected with an air purifier through a ventilation pipe, the air purifier is connected with a deodorizing chamber through a ventilation pipe arranged on one side of the air purifier, the deodorizing chamber is connected with a condensing chamber through a ventilation pipe arranged on one side of the deodorizing chamber, the condensing chamber is communicated with the outer side of the box through a ventilation pipe arranged on one side of the condensing chamber, the lower side of the filter box is connected with a sewage pool through a ventilation pipe, and the sewage pool is connected with a filter through a water delivery pipe arranged on one side of the sewage pool. According to the indoor air purifying device, air becomes cleaner, and harm to a body is avoided; in addition, the indoor temperature can be lowered, living is more comfortable, the purifying effect is better, the indoor dryness can be decreased, indoor dust is absorbed, the indoor air cleanliness is kept, the structure is simple, and use is convenient.
Owner:WUXI YONGYI PRECISION CASTING
Winter-warming summer-cooling tent
The invention discloses a winter-warming summer-cooling tent, belonging to military equipment. In addition to being hot in summer and cold in winter, the current tent is set up in need of a tent bracket which is large in weight and inconvenient in carrying and setup. According to the winter-warming summer-cooling tent, the lower part of a tent face (1) is provided with an inflation pipe (4) an end part of which is provided with an inflation pipe plug (3); an inner wall of the tent (1) is provided with a thermometer (5) and is also provided with an air cushion (6) at the bottom thereof; the air cushion (6) is provided with another inflation pipe (8) which is connected with another inflation pipe plug (7). The tent face (1), a tent door (2) and the air cushion (6) are all made of nylon double-layered fabrics. The air cushion (6) arranged within the tent spreads over the entire ground of the tent. The winter-warming summer-cooling tent has the advantages of: preventing cold, keeping warm, being warm in winter and cool in summer, comfortable sleeping and living, no need of tent bracket, light weight, easy setup, small volume after being folded and convenient carrying.
Owner:SHANGHAI HONGKOU AREA CHONGMING ROAD PRIMARY SCHOOL
Small hotel unit room
The invention discloses a small unit-room of a hotel, which comprises a scriptorium, a sitting and lying room, a security door, etc. and is suitable for different types of hotels and families. The small unit-room of hotel, compared with the existing unit-room of hole at home and abroad, has the advantages of easy use and comfortable living, which scientifically makes use of the space of unit-room, endowing the room with the functions of surfing on line, watching TV, receiving telephone and working by using computer, living, etc.; heating and natural ventilation channels of the unit-room are reasonably designed and the heating and air-conditioning device is fully used for realizing the purpose of comfortable living. Several or tens of the unit-rooms can be arranged in a large-sized room of a hotel so as to form the single room groups with humanization and complete functional and comfortable living, which can greatly improve the using efficiency and utilization area of a hotel. The unit-room technique of the invention is in the leading position at home and abroad.
Owner:黄日新 +1
Liftable mosquito net
The invention provides a liftable mosquito net, and belongs to fly net, in particular to the mosquito net. The mosquito net comprises a net cover and tapisserie which are spliced, a lacing is arranged on a splice line of the net cover and the tapisserie. The mosquito net is characterized in that curtain surfaces and four angles and curtain at the circumference of the tapisserie are equipped with lifting rope and lifting bag; a rectangular pole support is equipped with a vertical roller and a horizontal roller which corresponds to the lifting rope; the lifting rope runs through the net pole rack, one end of the support is subject to a loose joint with the lifting rope, the other end is connected with a rolling drum with a crank through a pulley and the vertical roller and horizontal roller in the pole rack, and wraps the rolling drum; the tapisserie is tied to the net pole rack which is fixed on a bearing. In use, the lifting rope is regulated to proper length, the bearing, the pulley and the rolling drum are fixed on a support, a crank is rotated, and the rolling drum rotates to draw or open the lifting rope, pulls the lifting rope of the tapisserie, then the tapisserie successfully and flexibly lifts along the lifting rope. The mosquito net has the following advantages that the tapisserie can be successfully and flexibly lifted and positioned on the top, a bedroom can be kept in elegant, clean, smooth and beautiful arrangement; the ventilation and daylighting effect is good, the room is aromatic and comfortable for living; the tapisserie is firmly contacted with a bed, so no seam is provided for mosquitoes, and cloth can be saved.
Owner:周子健
Container suite
The invention discloses a container suite which is suitable for a single person to live, is provided with a matching bathroom and an external balcony for the person to enjoy the cool and can be wholly moved. The container suite comprises five parts, namely a bedroom (23), the bathroom (12) with a shower, a hall (17), the non-closed recessed balcony (4) and a porch (21). The balcony and the bedroom are separated by an aluminium alloy sliding door (3) with a screen window and double-layer vacuum glass, and the two sides of the balcony are provided with guardrails (1 and 5); the bathroom is provided with necessary facilities, such as a closestool (11), a lavabo (13), a shower bath room (15) and the like, and a steel-made hinged door (28) is arranged between the bathroom and the bedroom; and the walls of the bathroom and the bedroom are respectively provided with aluminium alloy windows (10 and 22) with screen windows and double-layer vacuum glass, and the bedroom and the outdoor porch are separated by a steel-made hinged door (20). The container suite has the advantages of being comfortable to live in, being convenient for transportation, improving the life quality of field workers and being beneficial to retaining the workers.
Owner:QINGDAO LEIYUE HEAVY IND
Flexible bamboo-formwork ecological and energy-saving wall and manufacturing method
The invention discloses a flexible bamboo-formwork ecological and energy-saving wall and a manufacturing method. The wall comprises an external bamboo formwork and an internal bamboo formwork which are connected through one or more of rebars, lead wires or flexible cords in a pulling mode, and the portion between the external bamboo formwork and the internal bamboo formwork is filled with raw soilstraw mixture, modified soil, foamed concrete and other materials. The external bamboo formwork is formed in the mode that a plurality of upright bamboo poles similar in thickness are in close connection by using flexible cords, and a plurality of parallel and oblique supporting rods are fixed to the inner vertical surface of the external bamboo formwork; the internal bamboo formwork is formed inthe mode that a plurality of bamboo rafts consistent in size are stacked in a herringboned mode, and the bamboo rafts on the lower layer and the bamboo rafts on the upper layer are in sleeved connection through positioning sleeves, wherein each bamboo raft is formed in the mode that a plurality of 450-500-m long bamboo poles are connected side by side. In the wall, the bamboo materials are made into a wall formwork, then the wall is built through the wall formwork in a solid reinforcement mode, so that it is ensured the bamboo wall is stable in structure and capable of bearing load, resistingto wind and resisting to earthquake, the defects that an existing bamboo wall lets air in and is uninsulated are overcome, the manufacturing method is simple in step, and convenience is brought to modeling of the upright surface of the wall.
Owner:JIYANG COLLEGE OF ZHEJIANG A & F UNIV
Enclosure space intelligent air circulating purification system
PendingCN111503780AEnsure safetyRealize clean and safeMechanical apparatusLighting and heating apparatusAir filtrationAir cycle
The invention discloses an enclosure space intelligent air circulating purification system which comprises an air circulating purification subsystem. The air circulating purification subsystem comprises multiple air filter and replacement windows and fan devices matched with the air filter and replacement windows. The air filter and replacement windows are used for absorbing outdoor air into a room after filtering the outdoor air, the indoor air is exhausted to the outdoor space after being treated to complete indoor air replacement, and therefore the indoor air keeps fresh and clean. By meansof the mode of the air filter and replacement windows, is it guaranteed that the indoor air is fresh and safe, meanwhile, it is guaranteed that exhausted air is safe and harmless, and clean replacement can be carried out on gas of the whole indoor space. Furthermore, the system is provided with a sterilization and dust removal subsystem and a cooling and warm temperature control subsystem, indoorgerms are further killed, safety of the space environment is guaranteed, and the indoor environment is comfortable in four seasons. The system is further provided with an intelligent controller, running of the system is controlled by the Internet of Things at any time, the structure is simple and reasonable, the air purification effect is good, and quite good application prospects are achieved.
Owner:江苏庞浙伟环保材料科技有限公司
Mica type fireproof noise-reducing air-guiding wallpaper
InactiveCN104453148ASo as not to damageExtended service lifeCovering/liningsElectricitySurface layer
The invention discloses mica type fireproof noise-reducing air-guiding wallpaper comprising a base layer and a pattern layer. The pattern layer is arranged on the base layer. The mica type fireproof noise-reducing air-guiding wallpaper is characterized in that an air guiding layer is arranged below the pattern layer and is formed by arrangement of a plurality of rows of air guide holes; an adhesive surface layer is arranged on the pattern layer, and a sand grain layer is arranged on the adhesive surface layer; a fireproof light-transmitting film is arranged on the sand grain layer, an adhesive sticker layer is arranged below the base layer, and a release paper layer is arranged below the adhesive sticker layer; the base layer is made of mica sheet materials; the thickness of the adhesive surface layer is 0.2mm, the thickness of the base layer is 0.1mm, the thickness of the fireproof light-transmitting film is 0.3mm, and the radius of each air guide hole is 0.02mm. The mica type fireproof noise-reducing air-guiding wallpaper has the advantages that electrical insulating property is high, electrical conductivity is low, and safety coefficient is high; fire prevention effect is good, and property losses are reduced; light-transmitting effect is achieved, bubbles are easy to discharge, and service life is long; the wallpaper also has a sound-absorbing and noise-reducing function, thereby making dwellers comfortable.
Owner:殷霄
Assembly type solar greenhouse and assembly method thereof
PendingCN108679854AEasy to buyEasy to maintain and replace laterSolar heating energyBatteries circuit arrangementsDry seasonEngineering
The invention discloses an assembly type solar greenhouse and an assembly method thereof. The assembly type solar greenhouse comprises a greenhouse body, an electricity supply electric control line-dividing mechanism, a reclaimed water circulating system and an air circulating and fresh air heat-recovery system. According to the assembly type solar greenhouse and the assembly method thereof, by arranging the reclaimed water circulating system, water supplying of city corners and agricultural and pastoral areas in dry seasons, water drainage of the city corners and the agricultural and pastoralareas in flood seasons, organized drainage and secondary recycling of domestic sewage are achieved, and accordingly the problems of water supplying for residents and wastewater drainage of the city corners and the agricultural and pastoral areas are solved; and the air circulating and fresh air heat-recovery system is arranged, and meanwhile an air handling unit is arranged so that a fresh air heat-recovery device can fully handle circulating air and conduct waste heat recovery work on the circulating air, and the indoor air environment can be improved in summer and in winter. By arranging asolar electricity supplying main control device, electric power collected by a solar cell panel can supply electricity to equipment in the greenhouse body. By adopting the prefabricated assembly-typeconstruction technique, assembling is convenient, the construction period is short, and the workload can be saved.
Owner:INNER MONGOLIA UNIV OF TECH
Lightweight cellular concrete composite large plate with functions of decoration, bearing and heat preservation, and production method thereof
InactiveCN108252455AOvercome the disadvantages of complicated production process and insufficient durability of the insulation layerOvercoming the disadvantages of insufficient durabilityCeramic shaping apparatusHeat proofingEngineeringRebar
The invention provides a lightweight cellular concrete composite large plate with functions of decoration, bearing and heat preservation, and a production method thereof. The composite large plate isprovided with a decorative concrete surface layer, a reinforced common concrete bearing layer and a cellular concrete heat insulating layer in sequence from outside to inside. According to the composite large plate, decoration, bearing, energy conservation, and durability are integrated with industrialized production and construction, and good mechanical properties, thermal performance, decorationand durability are achieved. During construction, a complex process that an ordinary concrete external wall needs on-site wet operation to be used as an external heat preservation layer is omitted, the surface of a wall plate has natural and plain decorative textures, the reinforced concrete layer has the bearing function, and the cellular concrete layer has the lightweight, heat preservation andheat insulating functions. Combination of a wall energy-saving technology and building industrialization is achieved, and the lightweight cellular concrete composite large plate shows very broad market prospects and application value in the current process of building intelligent cities and green cities.
Owner:CHINA STATE CONSTRUCTION ENGINEERING CORPORATION +1
Mobile house
ActiveCN113062465AGuaranteed to be looseQuick buildClimate change adaptationBuilding constructionsStructural engineeringMechanical engineering
Owner:山东牧居宜业科技有限公司
Energy-saving solar energy sunlight room
InactiveCN106091428ATo achieve the goal of green energy savingGuaranteed to workSolar heating energyBatteries circuit arrangementsSolar water heating systemEngineering
The invention discloses an energy-saving solar energy sunlight room which comprises a house body. The house body is composed of walls and a roof. The roof is composed of a sunny slope and a night side. The sunny slope is provided with a solar energy water heating system and a photovoltaic panel. The night side is provided with a power sunroof. A central controller, a first adjusting device, a charging and discharging controller and a storage battery are further arranged in the house body. The photovoltaic panel and the storage battery are electrically connected with the charging and discharging controller. The charging and discharging controller is electrically connected with the central controller through the first adjusting device. A bidirectional grid connection controller is further arranged in the house body. The central controller is electrically connected to electric supply through the bidirectional grid connection controller. A power utilization load is arranged in the house body. The power sunroof and the power utilization load are electrically connected with the central controller. According to the energy-saving solar energy sunlight room, solar energy is adopted for power generation, while power is supplied to power utilization equipment, the excessive electric quantity can be combined into an electric supply grid, and the energy-saving purpose is achieved.
Owner:GUANGZHOU HAODI DOOR & WINDOW
An assembled steel structure exterior wall
ActiveCN112144753BAdjustable temperatureAvoid discomfortWallsBuilding insulationsEngineeringDrainage tubes
The invention discloses an assembled steel structure exterior wall, which comprises an exterior wall board, a sound insulation board and a reinforcement groove, the sound insulation board is fixedly inlaid on both sides of the exterior wall The tops of the wallboards are all equipped with a splicing mechanism, and the beneficial effect is that the present invention is equipped with a drainage mechanism. In summer, the rubber plug on the top of the outer wallboard facing the outdoor side can be opened, and the water can flow into the outer wallboard through the drain pipe. Inject cold water and use cold water to prevent the external temperature from being too high to affect the indoor. In winter, you can open the rubber plug on the top of the outer wall panel facing the indoor side, and inject hot water into the outer wall panel through the drain pipe to increase the indoor temperature. To avoid human discomfort caused by too low indoor temperature, this design can effectively adjust the indoor temperature according to weather changes, making people more comfortable to live in.
Owner:湖南汇渠建筑科技有限公司
Indoor fabricated wallboard with good sound insulation effect
PendingCN112282197AImprove sound insulationImprove installation convenienceSound proofingBuilding insulationsVapor barrierInsulation layer
The invention discloses an indoor fabricated wallboard with a good sound insulation effect. The indoor fabricated wallboard comprises a wallboard body, the wallboard body comprises a damp-proof layer,a drying layer, a sound absorption layer, a base plate layer I, a hollow ceramic plate, a base plate layer II, a sound insulation layer, a waterproof layer and a fireproof layer, a first connecting block is arranged at one end of the hollow ceramic plate, a second connecting block is arranged at the end, away from the first connecting block, of the hollow ceramic plate, and a first connecting groove is formed in one side of the upper end of the wallboard body. By arranging the sound absorption layer, the hollow ceramic plate and the sound insulation layer, the fabricated wallboard has the excellent sound insulation effect, residents in a building can live more comfortably, and the residents have better living experience. By arranging the first connecting groove, a first connecting plate,a second connecting groove, a clamping groove, a second connecting plate and elastic connecting strips, the fabricated wallboards can be positioned, connected and mounted more conveniently, the mounting convenience of the fabricated wallboards can be greatly improved, and the indoor fabricated wallboard with the good sound insulation effect is very practical.
Owner:GOLD MANTIS FINE DECORATION TECH SUZHOU CO LTD
A video intercom indoor terminal with security function
InactiveCN103745559BAccurate forecastQuick forecastBuilding rescueClosed circuit television systemsIntercomMulti sensor
The invention discloses a visual intercom indoor terminal with a security and protection function. The visual intercom indoor terminal comprises a microprocessor, a security monitoring module and a smoke detection circuit, wherein the microprocessor is connected with a visual intercom module, the security monitoring module, an emergency power supply automatic switching module, an emergency evacuation module and a communication interface respectively, the security monitoring module comprises the smoke detection circuit, a temperature detection circuit and a fuel gas leakage detection circuit, the smoke detection circuit comprises a detection passage circuit and a reference passage circuit which are respectively connected into two input ends of a differential amplification circuit I, and the output end of the differential amplification circuit I is connected with a threshold comparing circuit I in series. The visual intercom indoor terminal has the beneficial effects that on one hand, danger situations can be accurately and quickly forecast by utilizing a multi-sensor fusion technology, and on the other hand, the visual intercom indoor terminal is arranged at vantage positions close to gates or passages, when accidents happen, emergency switches are automatically switched, and trapped personnel can be emergently guided and evacuated, so that great property loss and personnel injury accidents are prevented from occurring.
Owner:王一彬
Features
- R&D
- Intellectual Property
- Life Sciences
- Materials
- Tech Scout
Why Patsnap Eureka
- Unparalleled Data Quality
- Higher Quality Content
- 60% Fewer Hallucinations
Social media
Patsnap Eureka Blog
Learn More Browse by: Latest US Patents, China's latest patents, Technical Efficacy Thesaurus, Application Domain, Technology Topic, Popular Technical Reports.
© 2025 PatSnap. All rights reserved.Legal|Privacy policy|Modern Slavery Act Transparency Statement|Sitemap|About US| Contact US: help@patsnap.com
