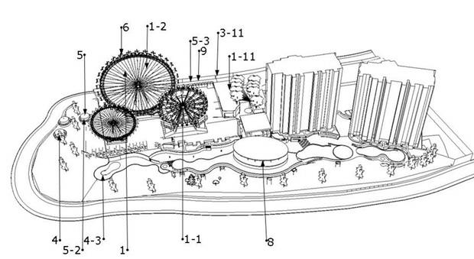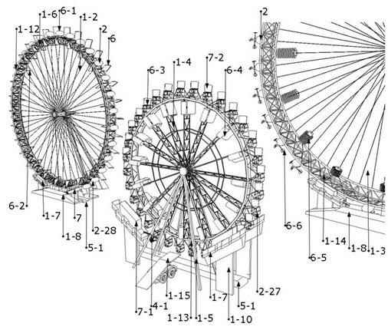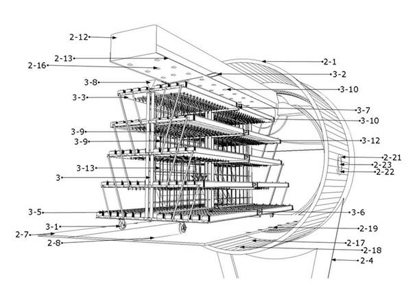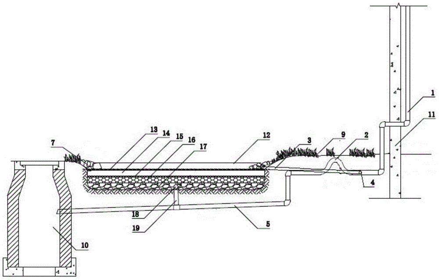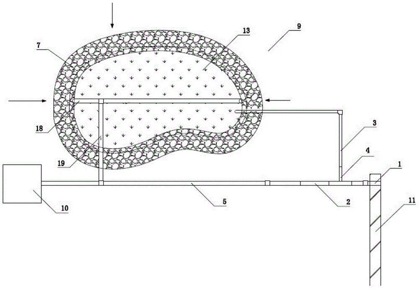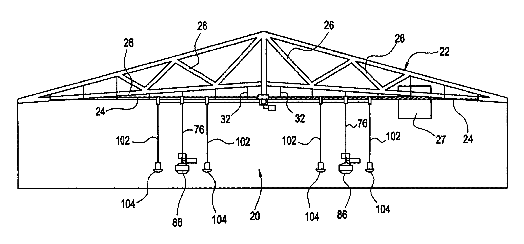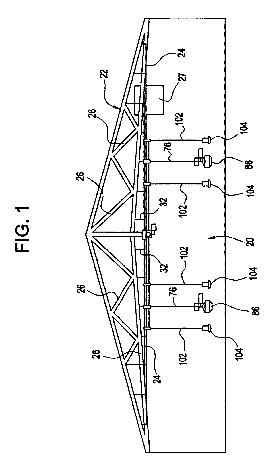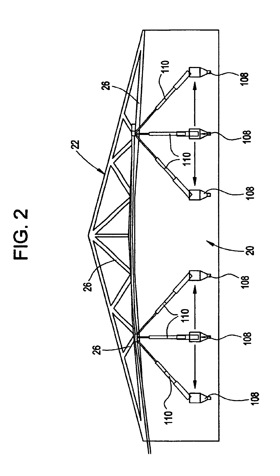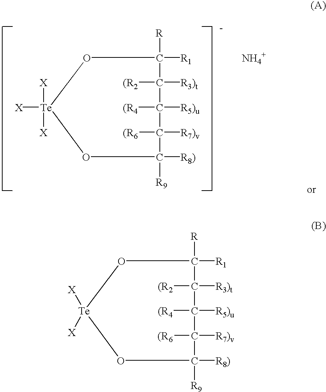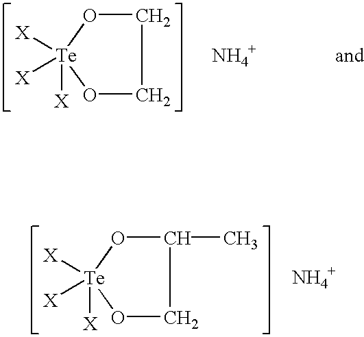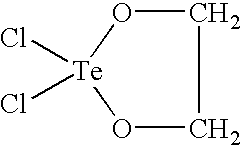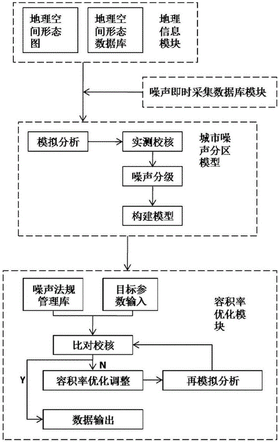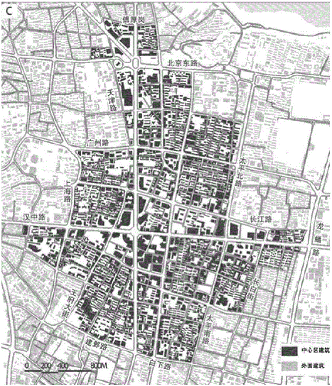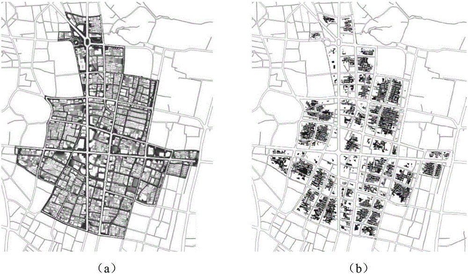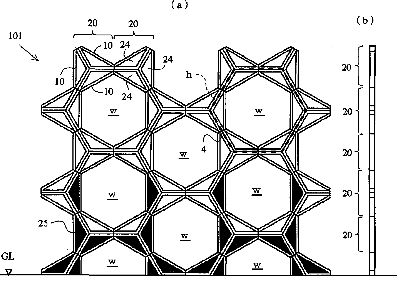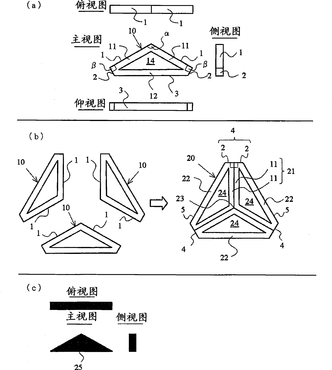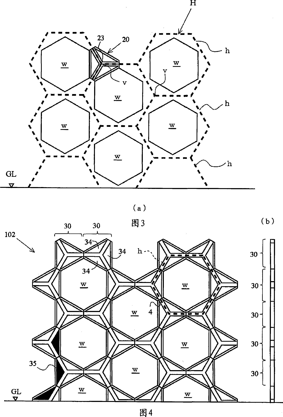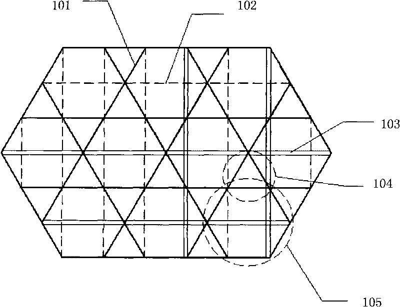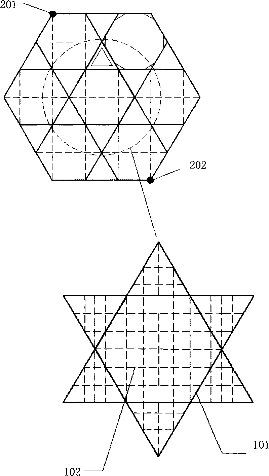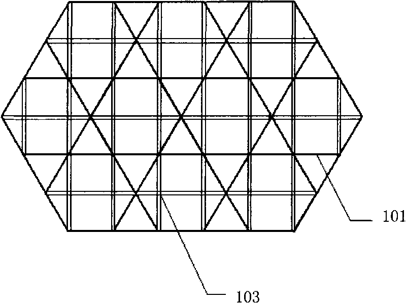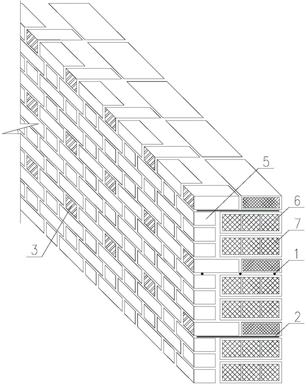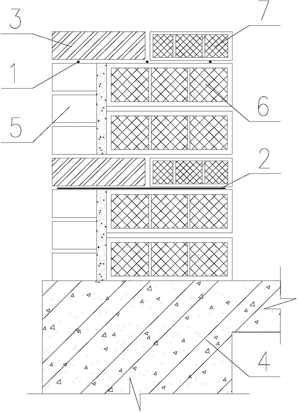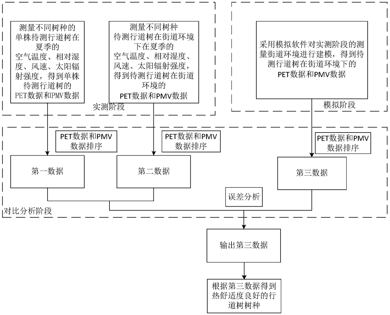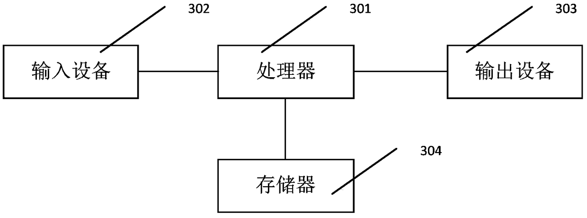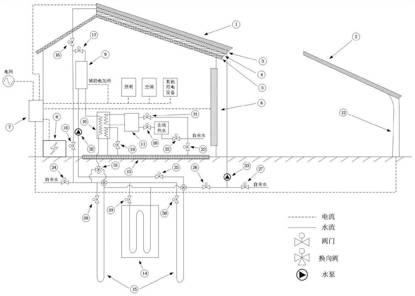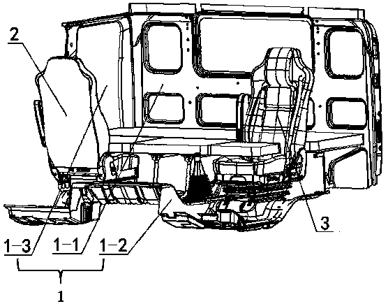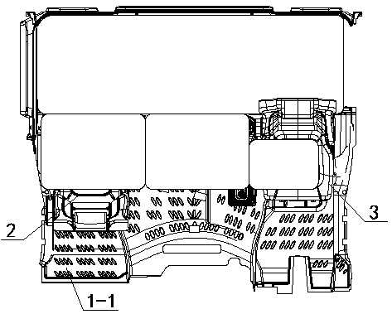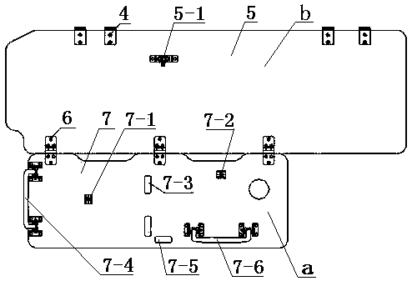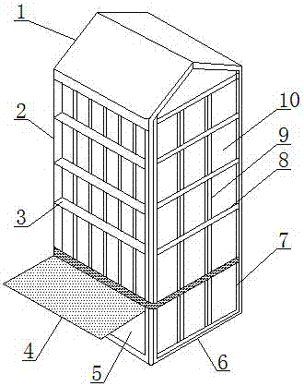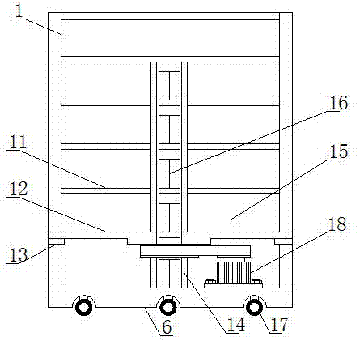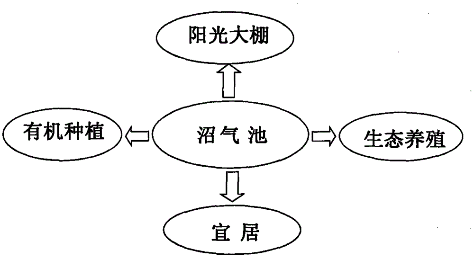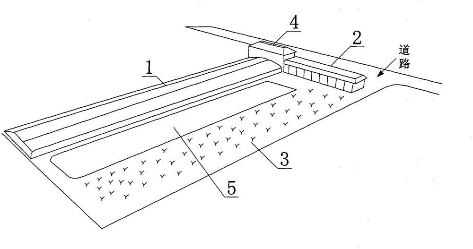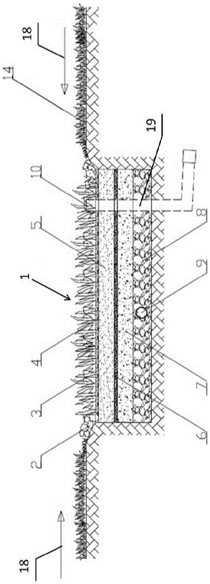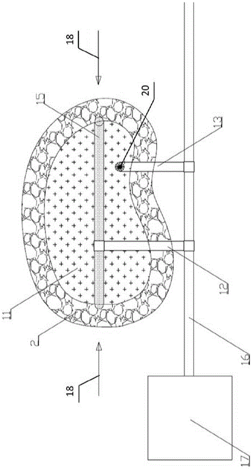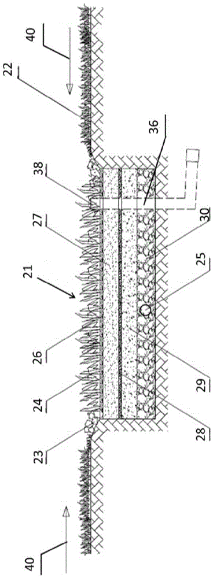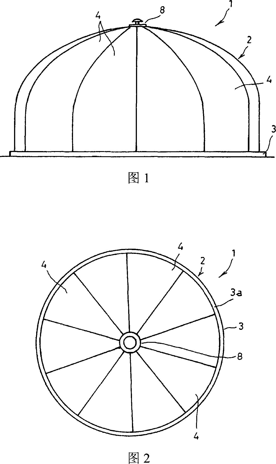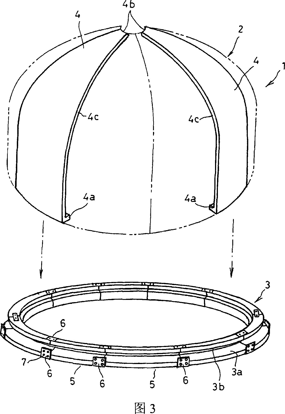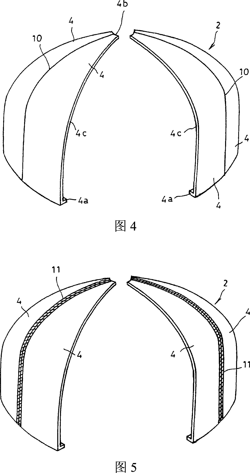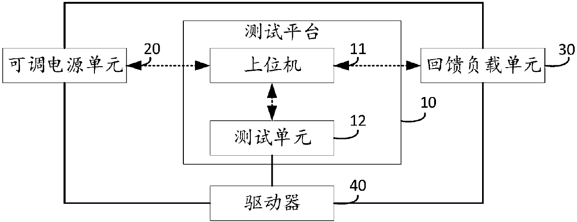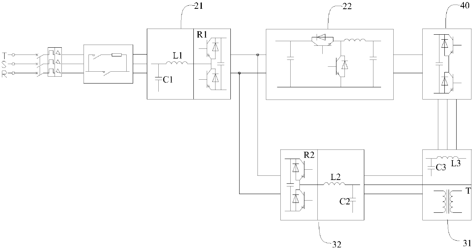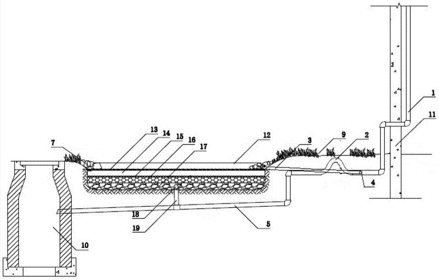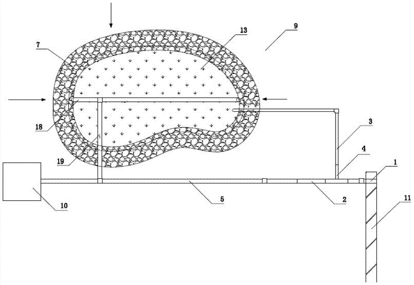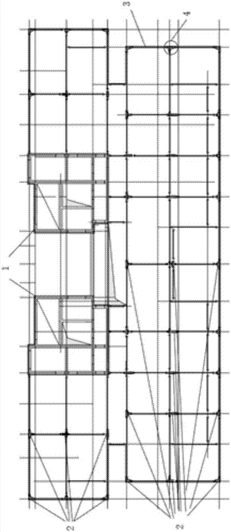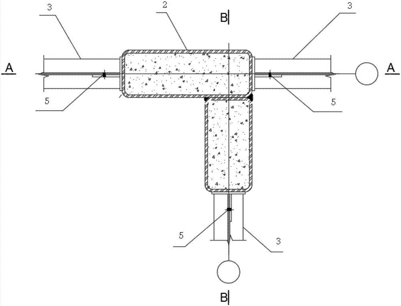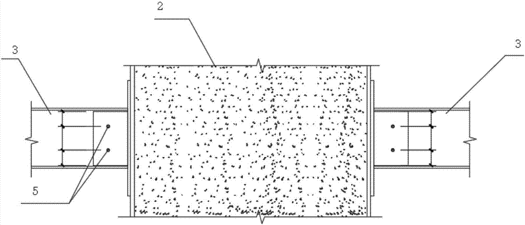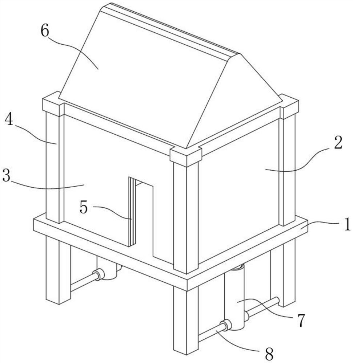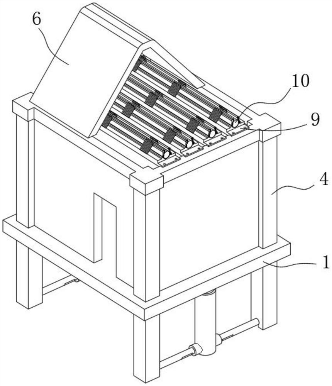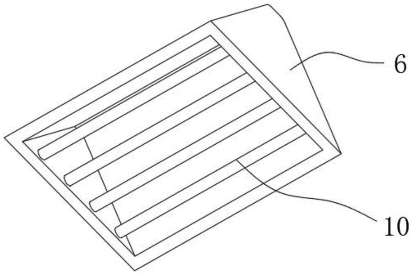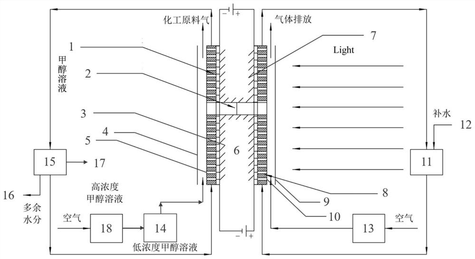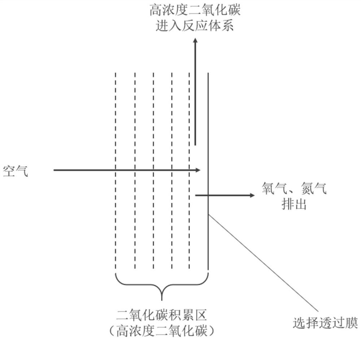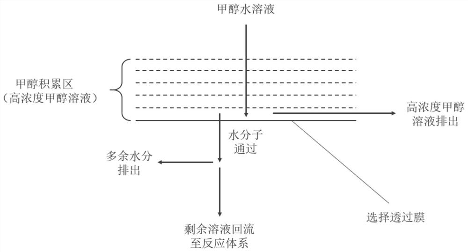Patents
Literature
43results about How to "Improve liveability" patented technology
Efficacy Topic
Property
Owner
Technical Advancement
Application Domain
Technology Topic
Technology Field Word
Patent Country/Region
Patent Type
Patent Status
Application Year
Inventor
Microbial preparation & method for preventing and curing the bacterial wilt the plant and its use
InactiveUS20060018883A1Effective controlInhibiting bacterial wilt of tomatoBiocideBacteriaPathogenGrowth plant
Formulations comprising bacterial of non-toxigenic strain Paenibacillus polymyxa or the cell-free filtrate obtained from its culture broth are provided as biological agents for control of plant pathogens. Particularly, the formulation of this invention is effective not only in inhibiting bacterial wilt and other plant diseases such as seedling Rhizoctonia, damping off (Pythium aphanidermatum), tomato Fusarium wilt, eggplant Fusarium wilt, cucumber Fusarium wilt, Tobacco brown leaf spot (Alternaria altelnata) and Soybean Fusarium root rot (Fusarium orthocreras), but also in promoting plant growth.
Owner:SHANGHAI ZEYUAN MARINE BIOTECH
Ferris wheel type farm
InactiveCN102505878AImprove liveabilityReduce absolute dependenceAgricultural buildingsWatering devicesGreenhouseAgricultural pollution
The invention discloses a Ferris wheel type farm, which aims to solve food crisis caused by danger of over population, shortage of farmland, land abandoning, agricultural pollution, weather change and logistics dilemma. The Ferris wheel type farm is characterized in that the Ferris wheel type farm is a greenhouse facility which is arranged on a vertical surface and capable of moving circularly, comprises Ferris wheels, a sail transmission system, a water circulation system, a microclimate planting chambers, movable planting racks, a wind and solar hybrid power generating system, point-of-sale terminals and organism recirculation devices.
Owner:罗轶
Rainwater garden system for community rainwater flow diversion, peak clipping and ecological purification
ActiveCN105089302ARunoff realizationRealize shuntGeneral water supply conservationPublic buildingsWater storageWater discharge
The invention discloses a rainwater garden system for community rainwater flow diversion, peak clipping and ecological purification. The rainwater garden system comprises a community roof rainwater flowing-through facility, a reverse U-shaped buffer flow division pipe, a green land rainwater garden facility and a rainwater well, wherein the community roof rainwater flowing-through facility is connected with the green land rainwater garden facility through two paths; one path is the direct connection with the green land rainwater garden facility, and the other path is the connection with the green land rainwater garden facility through the reverse U-shaped buffer flow division pipe; and the green land rainwater garden facility is also connected with the rainwater well. The reverse U-shaped buffer flow division pipe is used, and a water storage layer, a covering layer, a planting layer, a transition layer, a filling material layer, a water discharge layer and matched pipelines which are sequentially and downwards provided by the downward green land rainwater garden facility from the ground are used, so that the rainwater garden system has the effects of early-period rainwater processing, rainfall runoff flow division, peak clipping and purification regulation and control.
Owner:SHANGHAI JIAO TONG UNIV
System for moving feeders and/or drinkers within a livestock house
InactiveUS6938577B2Improve living conditionsImprove liveabilityAnimal feeding devicesAnimal housingEngineeringLivestock
A system for moving feeders and / or drinkers within a livestock house that has a plurality of items suspended from the ceiling of the livestock house. The system includes structure for supplying feed and / or water to the feeders and / or drinkers, respectively, structure for adjusting a height of the feeders and / or drinkers relative to a floor of the livestock house, and structure for transversely moving the feeders and / or drinkers within the livestock house. Operation of the different structures of the system within the livestock house does not interfere with the items suspended from the ceiling of the livestock house.
Owner:CTB INC
Glass With Low Solar Transmittance
ActiveUS20130105722A1Improve liveabilitySuperior ultravioletBuilding constructionsUltravioletSolar transmittance
Disclosed is a glass with low solar transmittance, which is characterized by that it has a basic composition of soda-lime-silica glass, that it contains as coloring components 0.70-1.70 mass % of Fe2O3 (total iron in terms of ferric iron), 0.15-0.45 mass % of FeO (ferrous iron), 0-0.8 mass % of TiO2, 100-350 ppm of CoO, 0-60 ppm of Se, 100-700 ppm of Cr2O3, and 3-150 ppm of MnO, that it has a ratio (Fe2+ / Fe3+) of ferrous iron to ferric iron of 0.20-0.80. This glass has superior ultraviolet absorbing performance and infrared absorbing performance (heat insulation performance) and an appropriate transparency.
Owner:CENT GLASS CO LTD
Tellurium containing nutrient formulation and process for enhancing the cumulative weight gain or feed efficacy in poultry
InactiveUS7045150B2Improve liveabilityReduce mortalityBiocideHeavy metal active ingredientsWeight gainNutrient
A novel nutrient formulation containing tellurium for use in poultry, and a method of feeding it which improves subsequent livability, cumulative feed efficacy or weight gain is disclosed.
Owner:TELLUS BIOTECH
Noise zoning model based city floor area ratio optimization method
ActiveCN105912764AReduce the impactFAR optimizationSpecial data processing applicationsNoise controlSound sources
The invention relates to a noise zoning model based city floor area ratio optimization method. The method includes: recording city space shape data in a target zone; establishing a sound source instant acquisition database; connecting the sound source instant acquisition database and a geographic information module; partitioning a noise zone into four types of zones; establishing a city noise zoning model; establishing a floor area ratio optimization module; performing noise simulation on the target zone through the zoning model according to a floor area ratio index in the target zone; and comparing simulation noise and noise demands of relevant laws and regulations, and then performing optimization on the floor area ratio. Based on a geographic information system and a city coordinate system, the method combines sound environment data information and a computer database, establishes the city noise zoning model, provides a floor area ratio optimization measurement through noise prediction of the target zone, and optimizes a city sound environment by combining noise control and the space shape design. The method solves the problem of neglect of noise influence during determination of the floor area ratio in the prior art, and the formulation of the floor area ratio is scientific and reasonable; and a method for determining the floor area ratio of city communities based on noise optimization is provided.
Owner:SOUTHEAST UNIV
Honeycomb building tectosome
InactiveCN101415891ARigid constructionGuarantee stabilityExtraordinary structuresMarine engineeringEngineering
An architectural honeycomb structure exhibiting strong aseismatic resistance and wind pressure resistance and suitable for high-rise and super high-rise buildings,is provided. The architectural honeycomb structure (101, 102) bonding a plurality of frame units in the shape of honeycomb comprises a compound truss unit (20) which is a frame unit arranged to include one vertex of a hexagonal lattice (h) constituting a standing virtual honeycomb shape (H) and formed to have a hexagonal contour, a means for bonding two adjoining compound truss units such that the bonding surface (4), i.e. the outer circumferential surface corresponding to every other side of hexagon in the compound truss units, is located on the side of the hexagonal lattice of virtual honeycomb shape to intersect the side, and a first hexagonal opening (w) surrounded by six composite truss units.
Owner:SEKISUI CHEM CO LTD
Road system of hexagon added with triangle
The invention relates to an urban road system and a corresponding underground railway system, aiming at providing a scheme which can not only improve traffic efficiency of an urban road network and reduce energy consumption of urban traffic, but also improve urban structure and urban livable value. The technical scheme comprises the essential that in the whole or part of the urban area, a road network is structured according to the way of forming a net structure of hexagon added with triangle. Compared with a traditional rectangle city, the road of the hexagon added with the triangle can reduce at least 18.4 percent of road distance, and enable the road in each area inside the road network to be closed relatively, thereby enhancing traffic speed on an urban main road, and effectively improving traffic efficiency and urban traffic structure.
Owner:任立乔
Shale decoration brick and shale insulating brisk combined building clean water composite wall and combined building method
InactiveCN103981979ASingle high efficiencyStrong controllability of quality and safetyWallsBuilding material handlingBrickMining engineering
The invention provides a shale decoration brick and shale insulating brisk combined building clean water composite wall and a combined building method. The clean water composite wall is formed by mutual occlusion and combination of shale decoration bricks and shale insulating bricks; the shale decoration bricks are built in a plum blossom header way; the shale insulating bricks are built in a way that the largest surface of each brick is built in the horizontal direction; an occlusion building header is arranged at every four layers of shale decoration bricks and is subjected to occlusion building with the corresponding shale insulating brick; four layers of shale decoration bricks, two layers of shale insulating bricks and masonry mortar form a combined building unit; the clean water composite wall consists of a plurality of combined building units. The combined building method is a construction technology with multiple working procedures formed in one step, the construction working procedures are simplex and high in efficiency, the quality is safe, the controllability is strong, low-carbon, energy-saving, green and environment-friendly effects are realized, the habitability is good, the thermal insulation period is the same as the service life of a building, and meanwhile fire risk is eliminated.
Owner:THE THIRD CONSTR CO LTD OF CHINA CONSTR THIRD ENG BUREAU
Street tree screening method, system and terminal based on thermal comfort index, and medium
ActiveCN108763730AEmission reductionImprove the ecological environmentForecastingDesign optimisation/simulationAlgorithmThermal comfort
The invention discloses a street tree screening method based on a thermal comfort index. The method comprises an actual measurement stage, a simulation stage and a contrastive analysis stage. In the actual measurement stage, the microclimate factor data, which is obtained by actual measurement, of a single street tree to be measured, and the microclimate factor data of the single street tree to bemeasured under a street environment are independently input into Rayman software to be calculated, and the PET (Physiological Equivalent Temperature) data and the PMV data of the single street tree to be measured as well as the PET data and the PMV (Predicted Mean Vote) data of the single street tree to be measured under a street environment are independently obtained. In the simulation stage, ENVI (The Environment for Visualizing Images)-met microclimate simulation software is adopted for modeling to obtain the PET data and the PMV data of each street tree to be measured under the street environment. In the contrastive analysis stage, sorting comparison is carried out on the data obtained in the contrastive analysis stage and the actual measurement stage and the data obtained in the simulation stage to obtain a street tree species with a good thermal comfort degree. The method is combined with the influence of the street tree on the thermal comfort of pedestrians to quantize the thermal comfort of pedestrians under different street trees, and an accurate basis is provided for scientifically selecting the street tree species.
Owner:ZHEJIANG FORESTRY UNIVERSITY
Zero-energy-consumption BIPV/T method based on photovoltaic photo-thermal comprehensive utilization system
PendingCN114165831AImprove power generation efficiencyImprove residential livabilityPhotovoltaic supportsSolar heating energyAtmospheric sciencesSolar Resource
The invention relates to a zero-energy-consumption BIPV / T method based on a photovoltaic and photo-thermal comprehensive utilization system, and the method employs a photovoltaic and photo-thermal technology to absorb the waste heat of a solar cell panel, improves the power generation efficiency of a solar cell, recovers the heat energy, and fully absorbs and absorbs solar resources. The non-consumed heat energy is stored and utilized for a short time, a medium time and a long time in a heat storage mode of heat storage coupling of the heat storage water tank and the buried pipe, the problem that medium and short-term heat energy supply and demand are unbalanced is fully solved, and the heat supply demand in winter is met. And the storage battery system in the residence and the surrounding vehicle-mounted storage battery are used for storing and utilizing the unconsumed electric energy. The phase-change material is used for storing heat and cooling when sunlight is sufficient and releasing heat and raising temperature when sunlight is insufficient, and due to the characteristic that the heat conductivity coefficient is small, waste heat of the solar cell panel can be further absorbed, the effects of adjusting the room temperature, keeping warm and preventing cold can be achieved, and the livable degree of a house is improved.
Owner:ELECTRIC POWER SCI & RES INST OF STATE GRID TIANJIN ELECTRIC POWER CO +2
Commercial vehicle sleeper
PendingCN110182116AShorten laying timeImprove liveabilityVehicle arrangementsLoading-carrying vehicle superstructuresEngineeringCommercial vehicle
The invention discloses a commercial vehicle bed, and relates to the technical field of commercial vehicle manufacturing. The sleeper comprises a seat and a main sleeping berth plate, wherein the seatis a rotary seat, the rotary seat is provided with a seat body and a rotating unit arranged under the seat body, the rotating unit is connected with a mobile unit, the main sleeping berth plate is hinged to the rear wall of a cab, an auxiliary sleeping berth plate is hinged to the bottom surface of the main sleeping berth board, and a plurality of movable supports are hinged to the auxiliary sleeping berth plate; and a supporting frame which penetrates through the auxiliary sleeping berth plate to abut against the main sleeping berth plate is arranged on the cab floor, and an air supporting hydraulic rod which is used for assisting in supporting of the main sleeping berth plate is arranged on the supporting frame. Compared with the prior art, the sleeper can solve the problem that an existing commercial vehicle sleeper is narrow in effective width and difficult in article storing and taking.
Owner:DONGFENG LIUZHOU MOTOR
Future dwelling building
InactiveCN106968343AImprove liveabilitySufficient lightingClimate change adaptationSpecial buildingEvery HourArchitectural engineering
The invention discloses a future dwelling building. The building comprises a sun-shading layer, a base, transverse aluminum alloy profiles, a lower rotary rail and an elevator room, the sun-shading layer is installed below transverse beams, upright columns are arranged on the left sides of the transverse beams, the lower rotary guide rail is installed on the base, an upper rotary guide rail is arranged above the lower rotary guide rail, and a living space is arranged above the base. The novel structure is scientific and reasonable, and safe and convenient to use; a traditional building is changed into the rotary building so that the building can rotate along with the illuminating angle of the sun every hour, lighting of a whole room is more sufficient, lighting time is longer, and accordingly people feel more comfortable when living in the building. Besides, moving wheels are arranged on the lower side of the building so that the whole building can be reasonably moved periodically, accordingly life of people becomes fresher, and the living performance of the building is improved.
Owner:济宁市山化环保科技有限公司
Integrated prochloraz production wastewater treatment method
ActiveCN108892302ARealize resource processingImprove liveabilityTreatment involving filtrationMultistage water/sewage treatmentElectrolysisMagnesium salt
The invention discloses an integrated prochloraz production wastewater treatment method. The integrated prochloraz production wastewater treatment method comprises the following steps of adjusting amination section wastewater to be acid to obtain a filter liquor I; adding sodium hydroxide into triethylamine wastewater to separate out triethylamine and to obtain triethylamine residue wastewater; mixing the filter liquor I, the triethylamine residue wastewater, etherification section wastewater and condensation section wastewater, and adjusting the liquid mixture to be acid; adding soluble ferrous salts and hydrogen peroxide into the liquid mixture for oxidizing reaction at 110-130 DEG C; regulating the pH of the oxidized liquid to 8-9, then filtering the liquid to obtain a filter liquor II,regulating the pH of the filter liquor II to 9-11, then uniformly mixing in phosphate and then soluble magnesium salts for precipitation, and performing filtering to obtain a filter liquor III; regulating the pH of the filter liquor III to 6-9, performing electrolysis; evaporating electrolyzed concentrated liquid to recycle inorganic salts; mixing electrolyzed plain water with evaporated distilled water for biochemical treatment. The integrated prochloraz production wastewater treatment method can achieve integrated resource treatment on wastewater from every working section of prochloraz production.
Owner:绍兴齐英膜科技有限公司
Novel agricultural livable eco system
InactiveCN104663307AReduce the degree of impactGet rid of influenceClimate change adaptationGreenhouse cultivationLitterGreenhouse
The invention relates to a novel agricultural livable eco system, which comprises a sunlight greenhouse, a biogas digester, a cultivation shed, a field piece and a house, wherein the biogas digester is communicated into each gas houses through pipelines; the cultivation shed is vertical to the sunlight greenhouse; the field piece is divided into a plurality of units with rectangular structures through field ditches; the house is opposite to the sunlight greenhouse, the cultivation shed or the field piece; roads for transporting are arranged opposite to a side door of the house and on the rear side of the house. The novel agricultural livable eco system realizes organic combination of agricultural cultivation, animal feeding and household planting, and the biogas digester can treat garbage and provides energy for producing biogas, so that the livability of the novel agricultural livable eco system is improved. According to the novel agricultural livable eco system, only the field piece needs to be modified slightly, and the eco system suitable for living, agricultural cultivation and animal feeding can be built in local. The novel agricultural livable eco system does not affected by the conditions of the field piece, can get rid of the influence of weather on cultivation, and meanwhile, is very suitable for living.
Owner:韩承海
Comprehensive treatment method for alkaline wastewater in prochloraz amination process
InactiveCN111362457AImprove liveabilityAvoid hoardingWater/sewage treatment by centrifugal separationWater contaminantsCyclodextrinWater chlorination
The invention belongs to the technical field of wastewater treatment, and particularly relates to a comprehensive treatment method for alkaline wastewater in a prochloraz amination process. The methodcomprises the following steps: (1) acidifying prochloraz amination process alkaline washing wastewater, and carrying out solid-liquid separation to obtain solid trichlorophenol, wherein the liquid iswastewater I, (2) adjusting the pH value of the wastewater I to 5-6, adding ferrous chloride and hydrogen peroxide, adjusting the pH value of the oxidation reaction effluent to 9-11 after an oxidation reaction, adding sodium 1-hydroxyethylidene-1, 1-diphosphonate, stirring for reaction, and filtering to obtain wastewater II, (3) under a stirring condition, adding an ethanol solution of cyclodextrin and polyethyleneimine into the wastewater II, standing, separating out a crystal substance, and filtering to obtain wastewater III, and (4) adjusting the pH value of the wastewater III to 6-9, andcarrying out electrodialysis treatment. The method provided by the invention fully realizes low-cost resource utilization of the alkaline wastewater in the prochloraz amination process.
Owner:江西汇和化工有限公司
A functional rain garden suitable for the interior of Shanghai urban community green space
ActiveCN104196277BImprove liveabilityReduce drain pressurePublic buildingsSewage drainingWater storageRainfall runoff
Owner:SHANGHAI JIAOTONG UNIV
Combined house and construction method thereof
ActiveCN101137801AStay engagedAvoid crackingCovering/liningsSpace heating and ventilation safety systemsFiberUltraviolet
The invention provides a combined house and a construction method thereof which can prevent cracks in wall materials, strengthen the connection strength between plates, and improve livability. The construction method of the modular house involved in the present invention includes: using an adhesive mixed with mortar powder to join a plurality of plates made of foamed styrene formed by dividing the shape of the house to form a house body; The mesh-like patch made of inorganic fibers, so that the patch covers at least the joint part of the panels; the exterior and interior sides of the house body are coated with inorganic fibers and mortar powder dispersed in the resin coating with a certain thickness. The process of coating the external wall material with water repellency and UV protection on the outdoor wall material, and coating the clay-like paint from natural materials on the indoor wall material.
Owner:YUGENKAISHA JAPAN TSUSYO
Bio-based microcapsule mixed waterborne formaldehyde removing coating and manufacturing method thereof
InactiveCN110041766ABeneficial to the human bodyEasy to shareAntifouling/underwater paintsPaints with biocidesIonEmulsion
The invention discloses a bio-based microcapsule mixed waterborne formaldehyde removing coating and a manufacturing method thereof. The coating is prepared from 300 parts to 350 parts of deionized water, 2 parts to 3 parts of defoaming agent, 20 parts to 25 parts of phyllostachys pubescens fiber, 30 parts to 40 parts of wood fiber, 8 parts to 10 parts of dispersant, 2 parts to 3 parts of wetting agent, 8 parts to 10 parts of propylene glycol, 6 parts to 8 parts of coalescing agent, 120 parts to 130 parts of nano titanium dioxide powder, 170 parts to 180 parts of kieselguhr, 40 parts to 45 parts of wollastonite powder, 50 parts to 55 parts of 4000-mesh calcined kaoline, 130 parts to 140 parts of styrene-acrylic emulsion, 4 parts to 5 parts of thickening agent, 70 parts to 80 parts of baijiang soil and 3 parts to 5 parts of cyanobacteria microbial agent. The bio-based microcapsule mixed waterborne formaldehyde removing coating disclosed by the invention contains microcapsules, has life activity, contains a photocatalyst, has a dust removing function, can absorb and decompose a part of noxious substances and can be green in all seasons.
Owner:QINGDAO TIANDICAI PAINT
Driver test system
InactiveCN107942176AImprove compatibilityImprove general performanceTesting electric installations on transportTest efficiencyHabitability
An embodiment of the invention discloses a driver test system, which comprises a test platform, an adjustable power supply unit and a feedback load unit. The test platform comprises an upper computerand a test unit. The test unit, the adjustable power supply unit and he feedback load unit are controlled by the upper computer; the direct voltage output by the adjustable power supply unit is adjustable to meet requirements of different types of drivers; the feedback load unit can simulate various types of loads to meet requirements of different test items; and the test unit can obtain data of the different test items. The test system can be compatible with measurement of a plurality of test items of different types of drivers. The test system is good in compatibility, high in university, low in cost and high in test efficiency. The test system does not use a slip motor, thereby greatly reducing power consumption and improving habitability of a workshop.
Owner:SHENZHEN INVT ELECTRIC
A rain garden system for community rainwater diversion, peak shaving and ecological purification
ActiveCN105089302BRunoff realizationRealize shuntGeneral water supply conservationPublic buildingsWater storageWater discharge
Owner:SHANGHAI JIAOTONG UNIV
Fibrofelt and sheet material, and preparation methods thereof
The invention discloses a fibrofelt and a sheet material, and preparation methods thereof. The fibrofelt comprises a fibrofelt substrate and a coating, wherein the coating is attached to the fibrofeltsubstrate; the fibrofelt substrate is a glass fibrofelt; the coating comprises the following raw materials by weight: 10-19 parts of polyethylene glycol, 4 to 8 parts of acrylic resin, 10 to 20 partsof diatom mud, 10 to 15 parts of expanded vermiculite, 5 to 10 parts of titanium dioxide, 16 to 20 parts of tourmaline, 0.02 to 0.04 part of zinc oxide and 25 to 40 parts of water. The preparation method for the fibrofelt comprises the following steps: adhering the coating onto the surface of the fibrofelt substrate and carrying out drying. The preparation method for the sheet material comprisesthe following steps: applying an adhesive onto the surface of a decorative plate, placing the fibrofelt to obtain an assembly, and then carrying out hot pressing. The fibrofelt can automatically release negative oxygen ions. The sheet material made of the fibrofelt can purify air, significantly improve the habitability of rooms, and allows indoor air to be as fresh as air in a park or a forest.
Owner:刘定安
Plant fiber-based high binding force methanal removal water-based paint and manufacturing method thereof
InactiveCN110003789ARaise the draw ratioGood flexibilityPolyurea/polyurethane coatingsCelluloseFiber
The invention discloses a plant fiber-based high binding force methanal removal water-based paint and a manufacturing method thereof. The water-based paint consists of the following components in parts by weight: 2 to 3 parts of a water-based antifoaming agent, 20 to 25 parts of first cellulose, 30 to 40 parts of second cellulose, 70 to 80 parts of 1200-mesh shajiang black soil powder, 20 to 25 parts of gelatin powder, 400 to 420 parts of silica powder, 75 to 80 parts of an unsaturated radical polyether glycol water solution, 10 to 12 parts of an unsaturated radical polyester polyol water solution, 0.5 to 1 part of a diethylenetriamine cross-linking agent, 2 to 3 parts of a water-soluble sealing agent, 3 to 5 parts of magnesium hydroxide powder, 1 to 1.2 parts of cladophora spores and 20 to 25 parts of water-soluble glycosyl powder. The plant fiber-based high binding force methanal removal water-based paint is water-based, low in surface tension, low in latent heat of evaporation, non-poisonous and pollution-free and high in self-binding force and has a methanal removal function.
Owner:QINGDAO TIANDICAI PAINT
Steel reinforced concrete core tube and rectangular concrete filled steel tube special-shaped column structural system
PendingCN107338869ALow costSave steelExtraordinary structuresReinforced concreteArchitectural engineering
The invention relates to a steel reinforced concrete core tube and rectangular concrete filled steel tube special-shaped column structural system. The structural system comprises a steel reinforced concrete core tube, a plurality of rectangular concrete filled steel tube special-shaped columns, a plurality of groups of steel beams through which the steel reinforced concrete core tube and the rectangular concrete filled steel tube special-shaped columns are connected and steel beams connected between the rectangular concrete filled steel tube special-shaped columns. The structural system also draws double guarantees of vertical load and horizontal lateral stiffness of a high-rise building into consideration; on the one hand, the lateral stiffness of the steel reinforced concrete core tube is extremely strong, so that most horizontal load of the building can be borne, and on the other hand, the rectangular concrete filled steel tube special-shaped columns mainly bear the vertical load; and steel is saved, and the project cost is lowered.
Owner:北京和筑科技有限公司
Fabricated house building and construction method thereof
PendingCN114753483AEasy to installEasy to disassembleBuilding roofsWallsArchitectural engineeringHouse building
The invention discloses a fabricated house building and a construction method thereof.The fabricated house building comprises two sets of first outer wall bodies and second outer wall bodies arranged on a bottom plate and further comprises four stand columns arranged in the vertical direction, the interiors of the stand columns are of cavity structures, and connecting points attached to the first outer wall bodies and the second outer wall bodies are arranged in the stand columns; the tops of the four attaching stand columns are connected with one another after being covered with a frame cover, a prefabricated roof is arranged at the top of the attaching frame cover, a plurality of cross beams are connected to an opening in the bottom of the prefabricated roof at equal intervals, and bases are fixed to the positions, corresponding to the lower portions of the cross beams, of the top of the attaching frame cover. A cross beam containing groove used for containing a cross beam is formed in the middle of the attaching base, and clamping plates are symmetrically hinged to the two sides of an inlet of the attaching cross beam containing groove in the length direction of the attaching cross beam containing groove. The prefabricated roof is convenient to mount and dismount, the cross beam can be clamped by the two clamping plates through deformation of the elastic pieces, and the mounting strength of the prefabricated roof is guaranteed.
Owner:WENZHOU WANFENG CONSTR ENG CO LTD
Novel method for recovering trichlorophenol from alkaline wastewater in prochloraz amination process
InactiveCN111646602AImprove liveabilityAvoid hoardingWater/sewage treatment by centrifugal separationOrganic chemistryCyclodextrinWater chlorination
The invention belongs to the technical field of wastewater treatment, and particularly relates to a novel method for recovering trichlorophenol from alkaline wastewater in a prochloraz amination process. The method comprises the following steps: (1) acidifying alkaline washing wastewater in the prochloraz amination process, and carrying out solid-liquid separation to obtain solid trichlorophenol and a liquid being wastewater I; (2) adjusting the pH value of the wastewater I to 5-6, adding ferrous chloride and hydrogen peroxide, performing an oxidation reaction, adjusting the pH value of oxidation reaction effluent to 9-11, adding 1-hydroxyethanediphosphonic acid sodium salt, stirring for reaction, and filtering to obtain wastewater II; (3) under a stirring condition, adding an ethanol solution of cyclodextrin and polyethyleneimine into the wastewater II, standing, separating out the obtained crystal, and filtering to obtain wastewater III; and (4) adjusting the pH value of the wastewater III to 6-9, and carrying out electrodialysis treatment. The method provided by the invention fully realizes low-cost resource utilization of the alkaline wastewater in the prochloraz amination process.
Owner:江西汇和化工有限公司
Building emission reduction reactor based on photoelectrocatalysis system
PendingCN112354496AEffective control of emissionsEmission controlGas treatmentDispersed particle separationNuclear engineeringAtomic physics
A building emission reduction reactor based on a photoelectrocatalysis system comprises a photo-anode system, a dark cathode system and a direct-current power source, the photo-anode system is arranged on the outer surface of a building, and the dark cathode system is arranged on the inner surface of the building. An idle resource, namely a building wall body with a huge surface area, and renewable solar energy are fully utilized, and carbon dioxide is absorbed and oxygen is released by virtue of a photoelectrocatalysis reaction, so that the building emission is effectively controlled, and thegreenization level of a building is improved.
Owner:TIANJIN UNIV
Iron tailing based wave-absorbing radiation resistant porous light heat insulation brick for building face wall and preparation process of heat insulation brick
InactiveCN106220230AAvoid crackingNo crackAlkali orthophosphate fertiliserAmmonium orthophosphate fertilisersPorosityRare-earth element
The invention discloses an iron tailing based wave-absorbing radiation resistant porous light heat insulation brick for a building face wall and a preparation process of the heat insulation brick. According to the heat insulation brick, iron tailings and rare earth tailings are effectively utilized, rare earth elements in the rare earth tailings are used to be sintered with the iron tailings to form crystalline with high infrared blocking rates, adhesives and pore forming agents are compounded, so that mixing materials are more compact and the porosity is high, a green body is not prone to crack, no harmful gas is generated, the heat insulation and preservation capabilities of the brick body are effectively improved, nanometer spherical ferroferric oxide magnetic powder is added to endow the brick body with the efficacies of wave absorption and electromagnetic radiation resistance, the habitability of a building body is improved, and the heat insulation brick is especially suitable for heat insulation and preservation of a residential building wall surface.
Owner:望江振东新型墙材有限公司
A saline-alkali soil biomass brick and its production method and application
The invention relates to a saline-alkali soil biomass brick, which is prepared from the following raw materials by weight: 96-962 parts of saline-alkali soil, 337 parts of corn straw fiber and 962-1827 parts of calcium hydroxide. The saline-alkali soil has a water content of 5.54-6.12% and a density of 1.079-1.112g / cm<3>. The corn straw fiber has a moisture content of 9.82-10.12% and a density of0.097-0.101g / cm<3>. The calcium hydroxide adopts calcium hydroxide slurry, which has a water content of 53.69-55.78% and a density of 1.237-1.300g / cm<3>. The invention also discloses a preparation method of the saline-alkali soil biomass brick and application of the brick in preparation of building materials. The saline-alkali soil biomass brick provided by the invention increases the added valueof saline-alkali soil, creatively uses saline-alkali soil in the field of industrial raw materials for green building bricks, and creatively utilizes saline-alkali soil and corn straw fiber as the rawmaterials and employs calcium hydroxide as the adhesive for mould pressing into a biomass wall brick material. The novel biomass wall brick has wood-like touch, warmth feeling and decorativeness, hasmoisture absorption and desorption effects, can adjust the indoor air humidity, improve the indoor environmental quality, and increase the livability of houses.
Owner:SHANDONG AGRICULTURAL UNIVERSITY
Features
- R&D
- Intellectual Property
- Life Sciences
- Materials
- Tech Scout
Why Patsnap Eureka
- Unparalleled Data Quality
- Higher Quality Content
- 60% Fewer Hallucinations
Social media
Patsnap Eureka Blog
Learn More Browse by: Latest US Patents, China's latest patents, Technical Efficacy Thesaurus, Application Domain, Technology Topic, Popular Technical Reports.
© 2025 PatSnap. All rights reserved.Legal|Privacy policy|Modern Slavery Act Transparency Statement|Sitemap|About US| Contact US: help@patsnap.com

