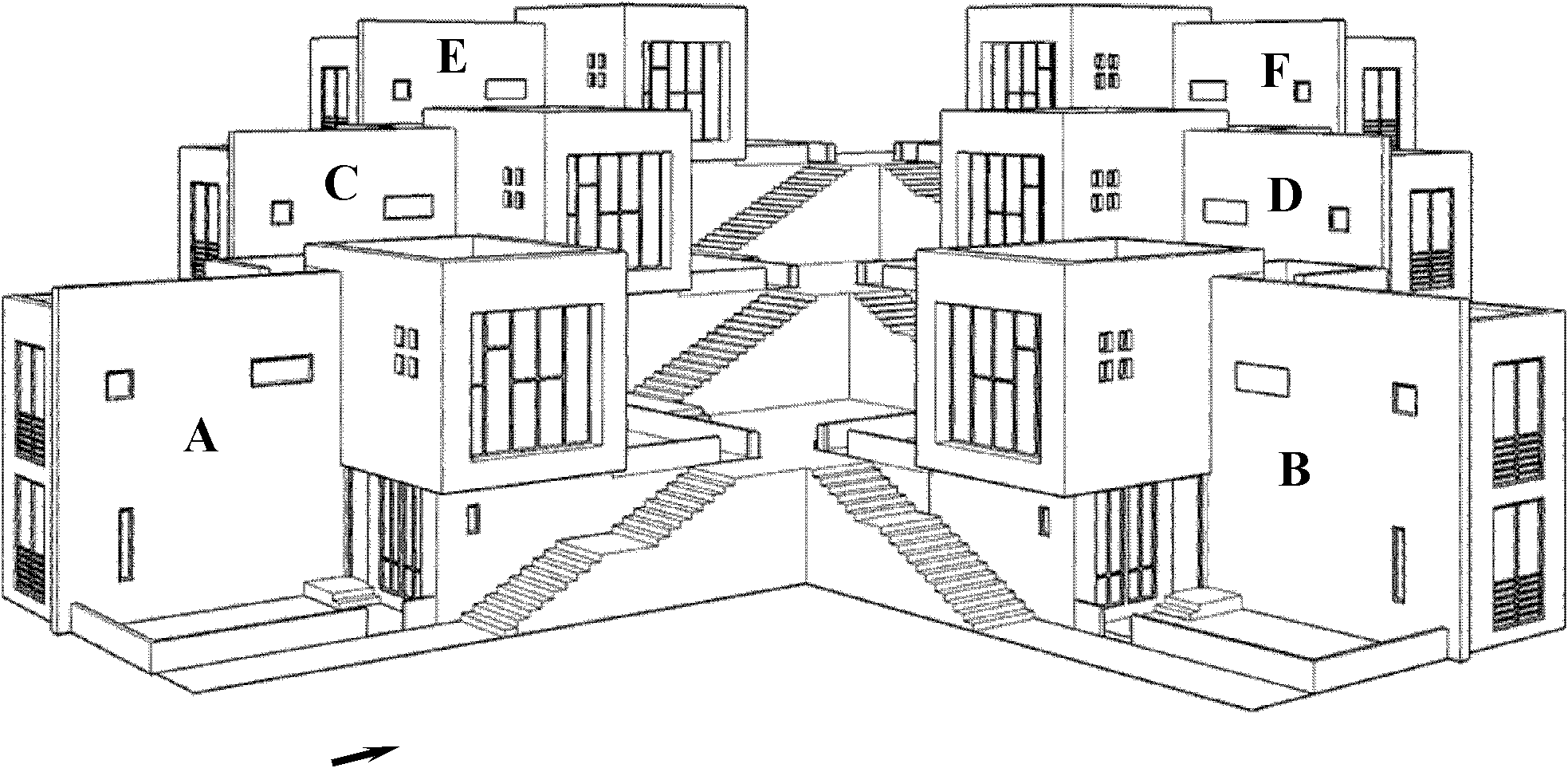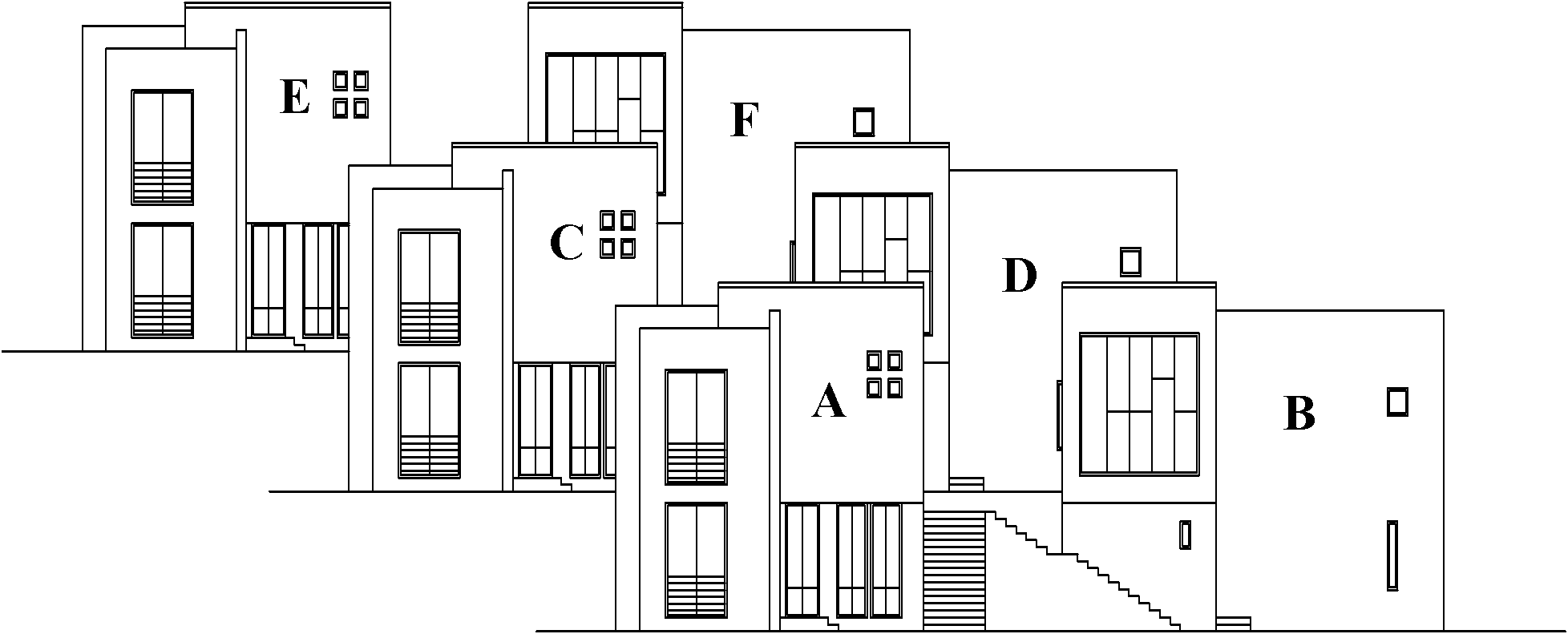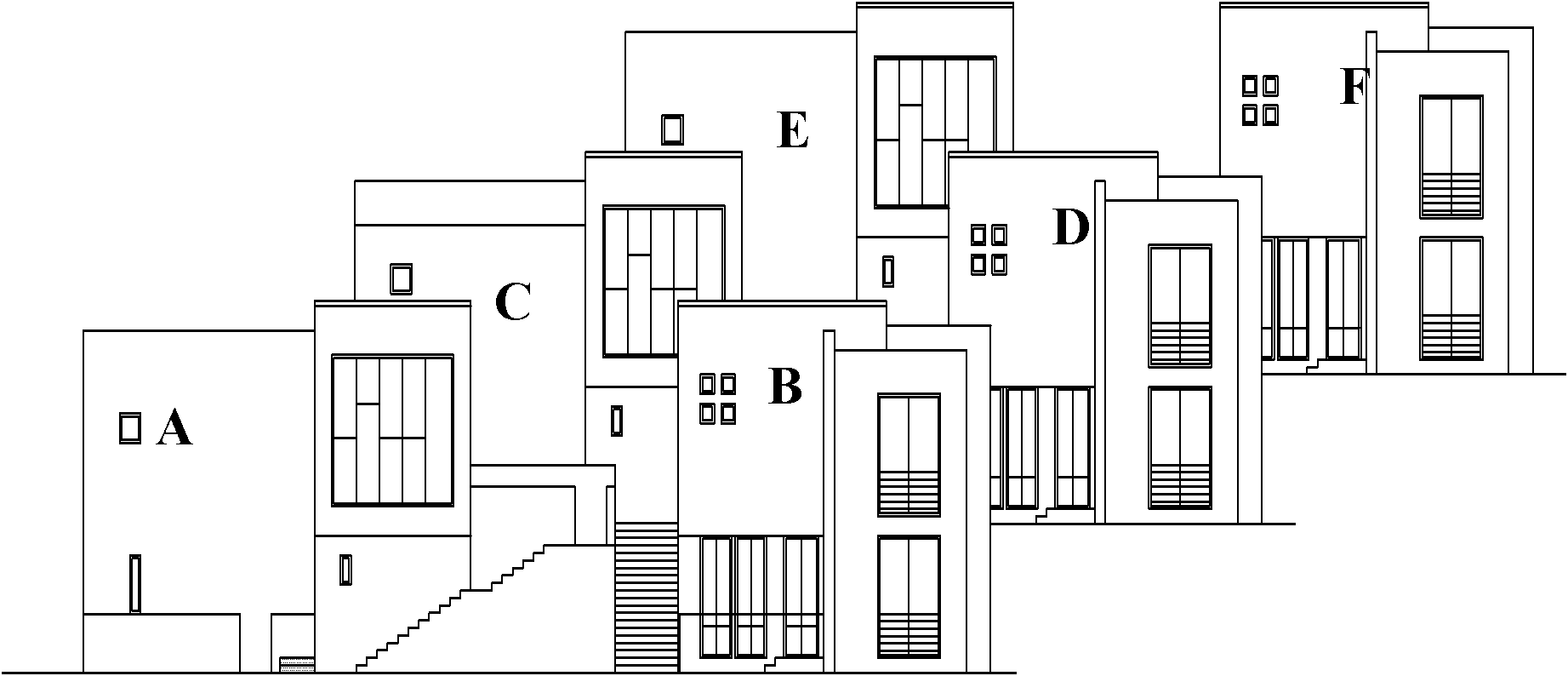Combined type dwelling with cascade compounds in mountainous region
A combined and residential technology, applied in the direction of residential buildings, can solve the problems of difficult to follow the terrain, difficult to adapt, single layout, etc., to achieve the effect of rich image, ingenious design, and reduced damage
- Summary
- Abstract
- Description
- Claims
- Application Information
AI Technical Summary
Problems solved by technology
Method used
Image
Examples
Embodiment Construction
[0019] The present invention will be further described in detail below in combination with specific embodiments.
[0020] The realization of the combined mountain courtyard house of the present invention can be based on the design of the existing mountain house, adapting measures to local conditions, and connecting the single-family houses with open-air courtyards on different elevation planes through outdoor stairs. It grows according to the mountain, reduces earthwork, saves land, and minimizes damage to nature. The house of the invention can meet the needs of ecological development.
[0021] The combined mountain courtyard house of the present invention includes several single-family houses located on different elevation planes of the mountain body, figure 1 , figure 2 and image 3 It shows that there are six single-family houses A, B, C, D, E, and F. The elevation design of the single-family houses A, B, C, D, E, and F is adapted to local conditions to meet the needs of...
PUM
 Login to View More
Login to View More Abstract
Description
Claims
Application Information
 Login to View More
Login to View More - R&D
- Intellectual Property
- Life Sciences
- Materials
- Tech Scout
- Unparalleled Data Quality
- Higher Quality Content
- 60% Fewer Hallucinations
Browse by: Latest US Patents, China's latest patents, Technical Efficacy Thesaurus, Application Domain, Technology Topic, Popular Technical Reports.
© 2025 PatSnap. All rights reserved.Legal|Privacy policy|Modern Slavery Act Transparency Statement|Sitemap|About US| Contact US: help@patsnap.com



