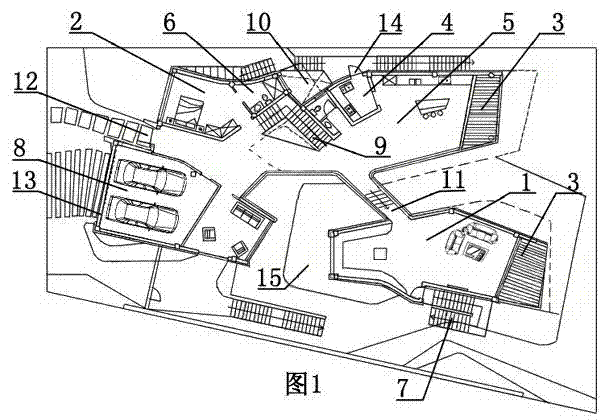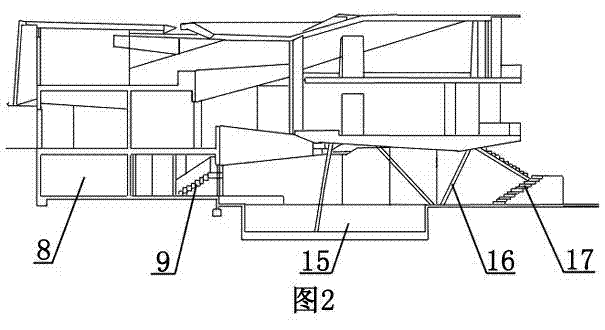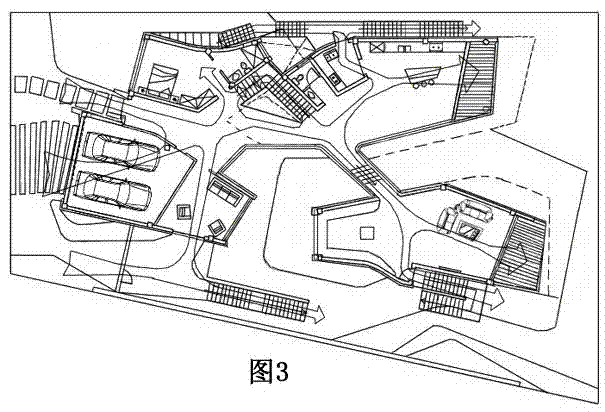Unconventional viewing house
An unconventional, residential technology, applied in residential construction and other directions, can solve the problems of less variation of residential space composition outline, lack of integrity and recognizability, straight and rigid building shape, etc., to break the community image and increase interest. The effect of sex, the twists and turns of the route
- Summary
- Abstract
- Description
- Claims
- Application Information
AI Technical Summary
Problems solved by technology
Method used
Image
Examples
Embodiment Construction
[0028] Examples see figure 1 and figure 2 As shown, an unconventional viewing residence has two to three floors, including living room 1, bedroom 2, balcony 3, kitchen 4, dining room 5, toilet 6, stairs and garage 8, the kitchen and dining room are adjacent, and the living room 1 is located next to the main body of the house. The living room 1 is supported by columns 16 to form an elevated living room. The columns supporting the elevated living room are vertical columns or inclined columns. There are large glass windows on the walls of the elevated living room, and there are outdoor windows from the front of the elevated living room to the ground. Stairs 7 are connected, and the elevated living room is connected by a corridor 11 between the elevated living room and the dining room 5 located in the main body of the house; The entrance door 12 and the garage door 13 are located on the side away from the landscape; the external shape of the main body of the house can be a metap...
PUM
 Login to View More
Login to View More Abstract
Description
Claims
Application Information
 Login to View More
Login to View More - R&D
- Intellectual Property
- Life Sciences
- Materials
- Tech Scout
- Unparalleled Data Quality
- Higher Quality Content
- 60% Fewer Hallucinations
Browse by: Latest US Patents, China's latest patents, Technical Efficacy Thesaurus, Application Domain, Technology Topic, Popular Technical Reports.
© 2025 PatSnap. All rights reserved.Legal|Privacy policy|Modern Slavery Act Transparency Statement|Sitemap|About US| Contact US: help@patsnap.com



