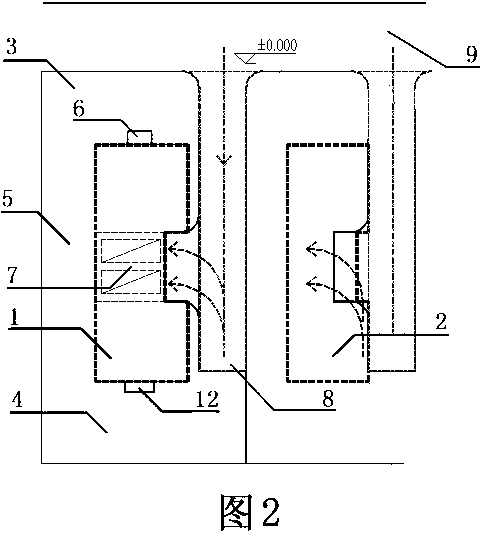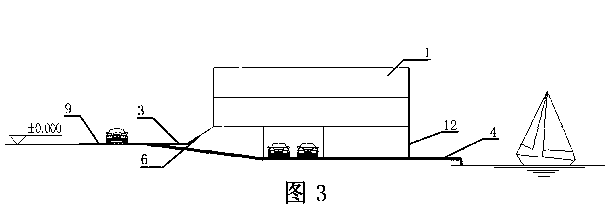Tableland type low-rise dwelling group suitable for hilly ground
A technology for areas and hills, applied in residential buildings and other directions, can solve the problems of urgent need to improve quality, large floor space, low floor area ratio, etc., and achieve the effect of reducing sight interference and noise interference, solving land shortage, and reducing oppression.
- Summary
- Abstract
- Description
- Claims
- Application Information
AI Technical Summary
Problems solved by technology
Method used
Image
Examples
Embodiment Construction
[0025] see example figure 1 , the present invention uses the slope of the terrain to arrange the buildings into several rows in front and back, each row is higher than the front row, the vision of the residents of the rear row of buildings 11 can go beyond the front row of buildings 10, and is not blocked by the front row of buildings 10 . The rear courtyard 4 of the rear building 11 is about 3 meters higher than the residential street at the main entrance 6 of the front building 10 , which reduces the visual disturbance and noise disturbance of the road to the rear courtyard.
[0026] see figure 2 As shown in the figure, a land-saving low-rise residential building with a wide and deep courtyard with a small face, includes a building body, a courtyard and a garage 7, and the plane layout of the building body 1 adopts a building plane size with a large depth and a small face width and The size of the courtyard is 5.4-12 meters wide and 8.1-30 meters deep; the garage 7 is bui...
PUM
 Login to View More
Login to View More Abstract
Description
Claims
Application Information
 Login to View More
Login to View More - R&D
- Intellectual Property
- Life Sciences
- Materials
- Tech Scout
- Unparalleled Data Quality
- Higher Quality Content
- 60% Fewer Hallucinations
Browse by: Latest US Patents, China's latest patents, Technical Efficacy Thesaurus, Application Domain, Technology Topic, Popular Technical Reports.
© 2025 PatSnap. All rights reserved.Legal|Privacy policy|Modern Slavery Act Transparency Statement|Sitemap|About US| Contact US: help@patsnap.com



