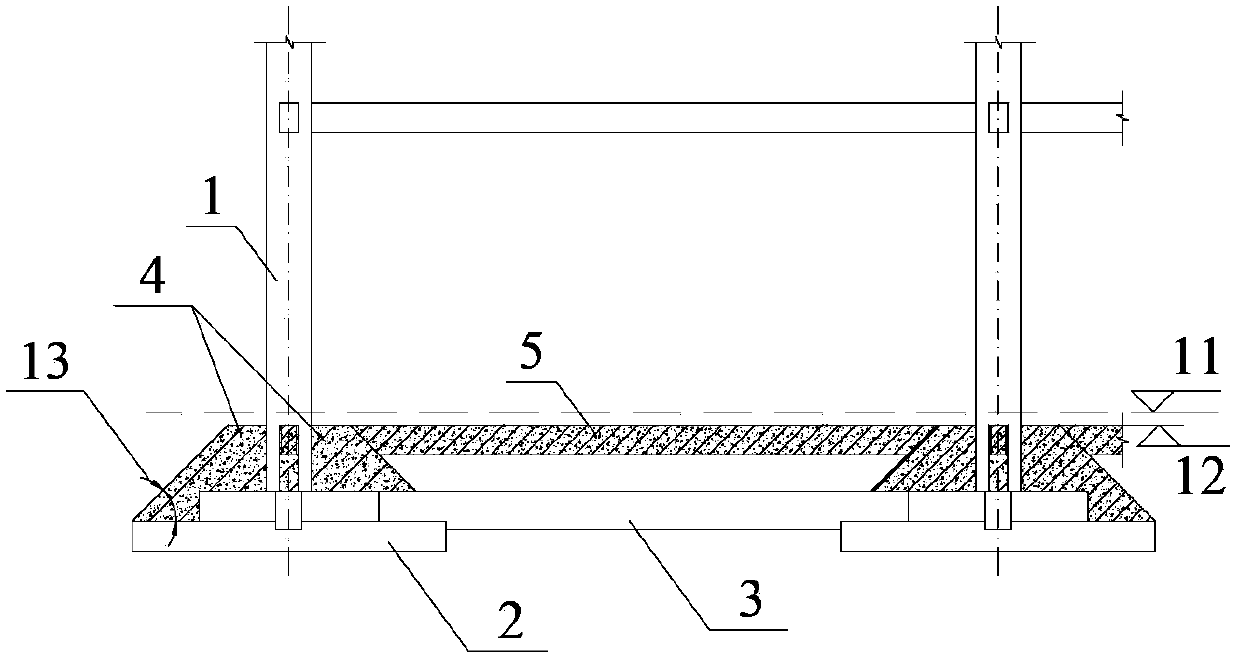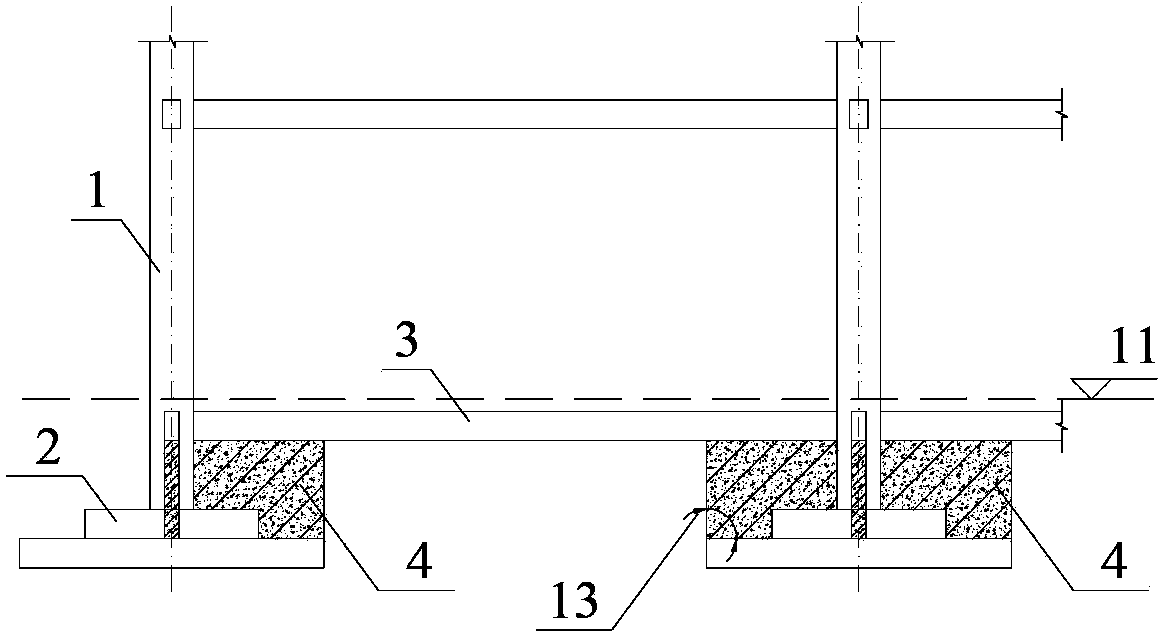Damping control method for existing frame structure
A frame structure and control method technology, applied in the direction of earthquake resistance, building components, etc., can solve the problems of high device cost and difficult construction, and achieve the effects of low cost, simple construction, and reduced earthquake response
- Summary
- Abstract
- Description
- Claims
- Application Information
AI Technical Summary
Problems solved by technology
Method used
Image
Examples
Embodiment 1
[0026] refer to figure 1 , the height from the ground floor of a frame structure to the top of the first-floor roof is 3.6m, the embedment depth of the independent foundation 2 is 1.5m, the height of the independent foundation 2 is 0.5m, and the top surface of the independent foundation 2 is flush with the top surface of the foundation beam 3 , the floor height of the bottom frame is taken from the top surface of the foundation to the top surface of the first floor, which is 4.6m. Now the seismic response of the frame structure is alleviated by using the damping control method of the present invention. The main steps are as follows:
[0027] Step a, excavate the construction operation space at the indoor floor position of the frame structure, and roughen the surface concrete of the frame column 1 below the indoor floor;
[0028] Step b, setting concrete wing wall 4 on the independent foundation 2 of the frame structure, the thickness is 200mm, and the concrete strength level i...
Embodiment 2
[0032] refer to figure 2 , shows the schematic elevation of the method of the present invention used in the second embodiment of the frame structure. The difference between the frame structure of this embodiment and the first embodiment is that the foundation beam is separated from the independent foundation, and the top surface of the foundation beam is located 50 mm below the indoor floor level. The main construction steps are as follows:
[0033] Step a, excavate the construction operation space at the indoor floor of the frame structure, expose the independent foundation 2 and the foundation beam 3, chisel the surface concrete of the frame column 1 below the indoor floor, and place the foundation beam 3 within the scope of the independent foundation Concrete roughening on the lower surface of the beam;
[0034] In step b, a concrete wing wall 4 is set between the independent foundation 2 and the foundation beam 3, the thickness is 200mm, and the concrete strength level ...
PUM
 Login to View More
Login to View More Abstract
Description
Claims
Application Information
 Login to View More
Login to View More - R&D
- Intellectual Property
- Life Sciences
- Materials
- Tech Scout
- Unparalleled Data Quality
- Higher Quality Content
- 60% Fewer Hallucinations
Browse by: Latest US Patents, China's latest patents, Technical Efficacy Thesaurus, Application Domain, Technology Topic, Popular Technical Reports.
© 2025 PatSnap. All rights reserved.Legal|Privacy policy|Modern Slavery Act Transparency Statement|Sitemap|About US| Contact US: help@patsnap.com


