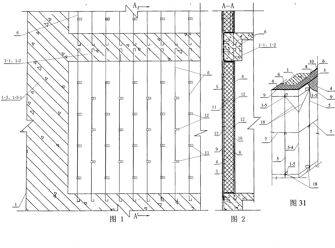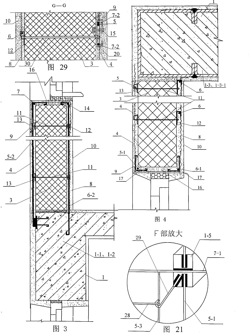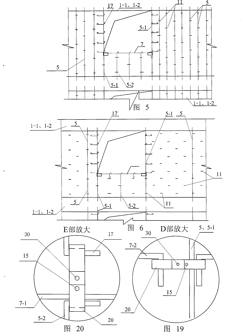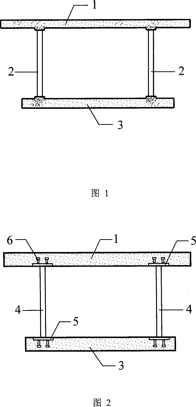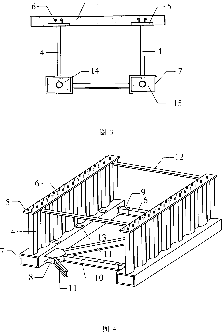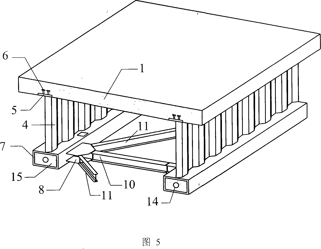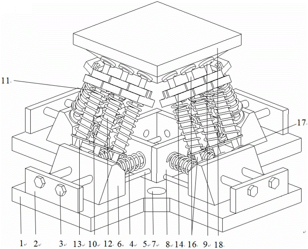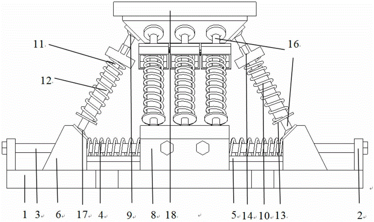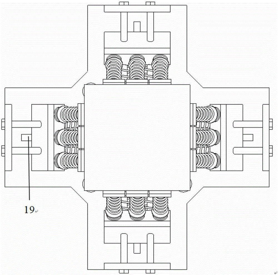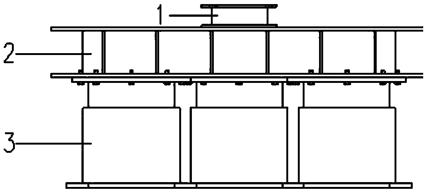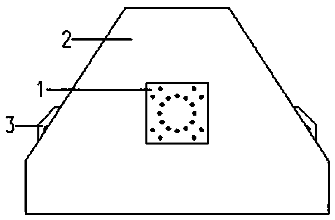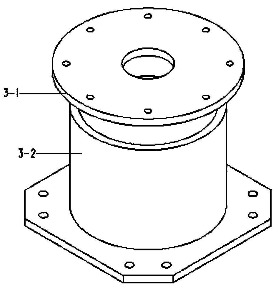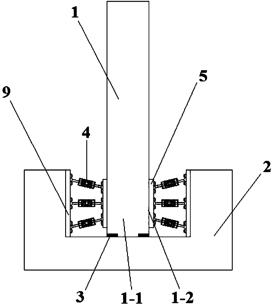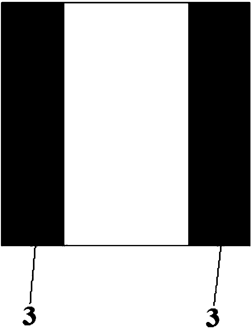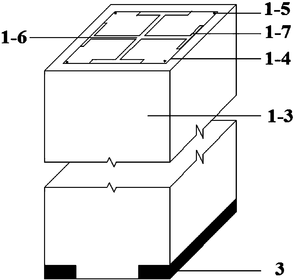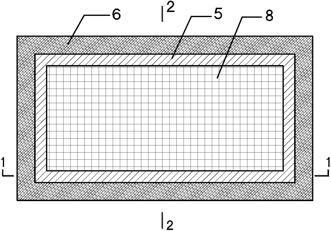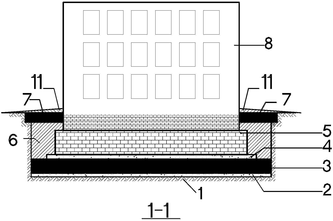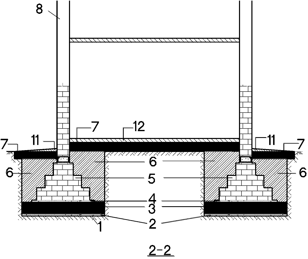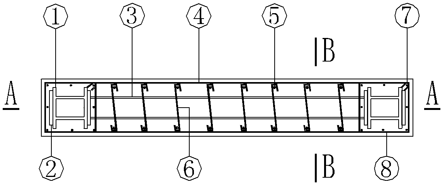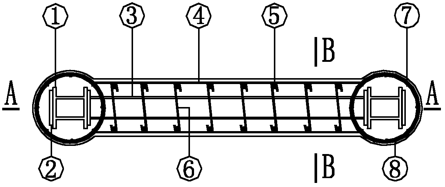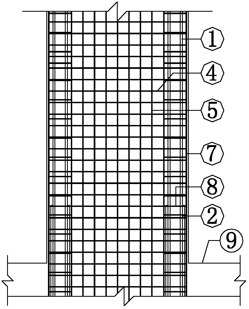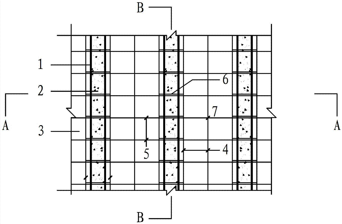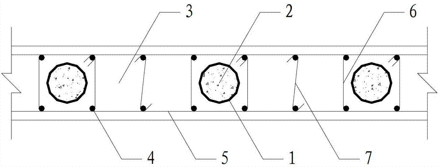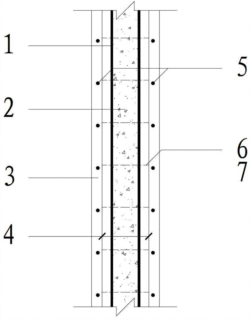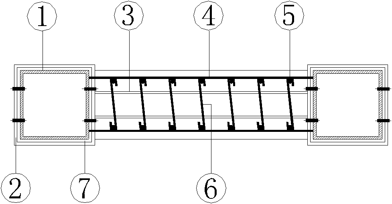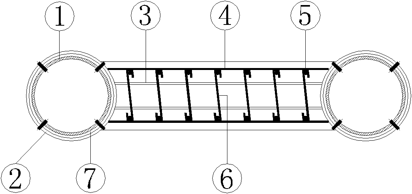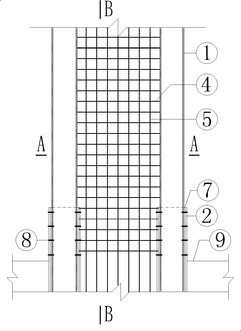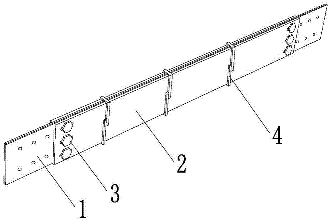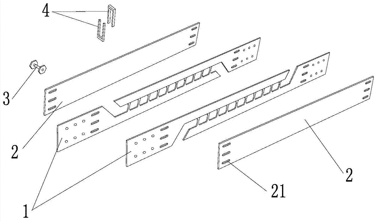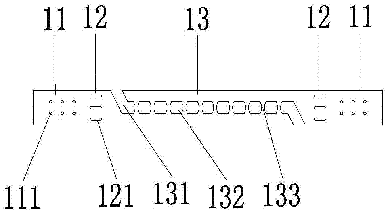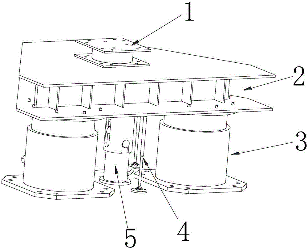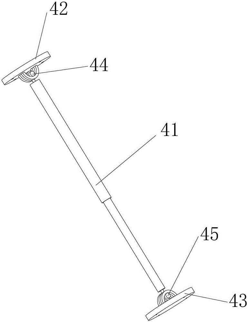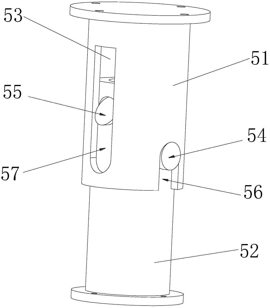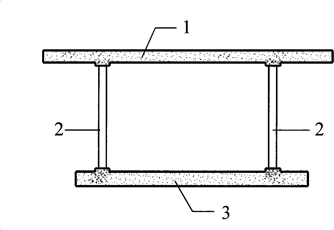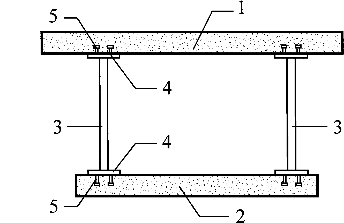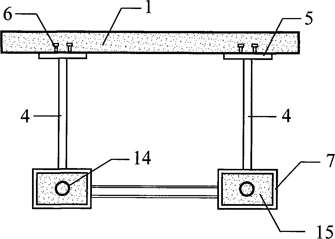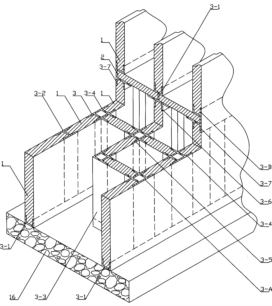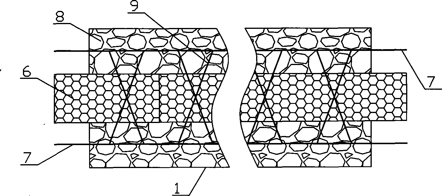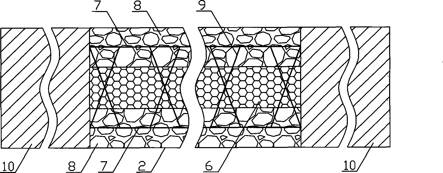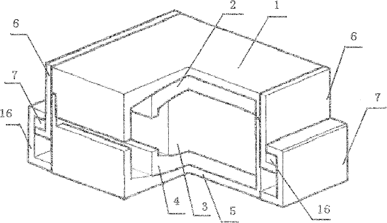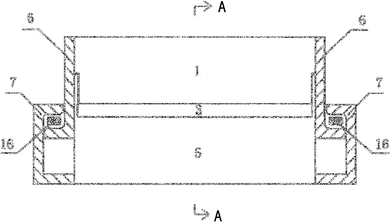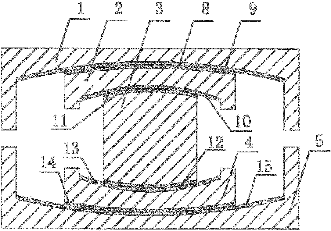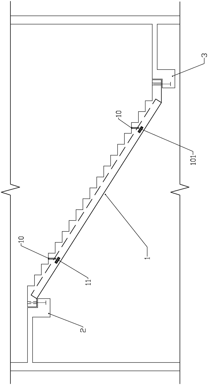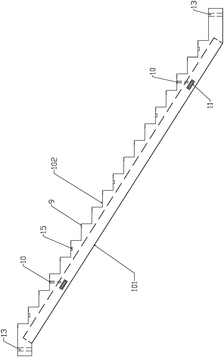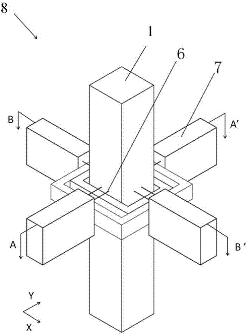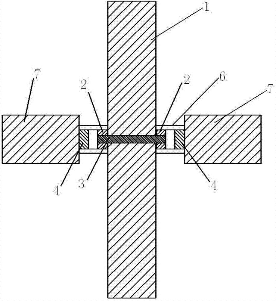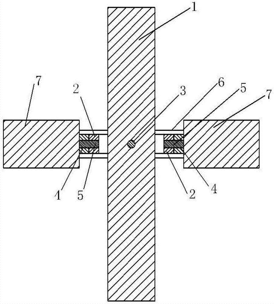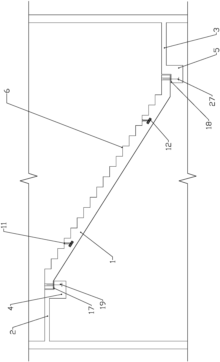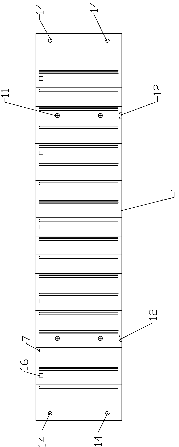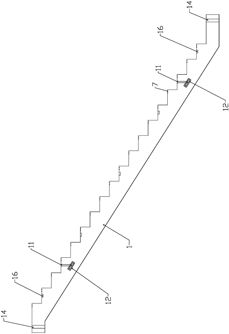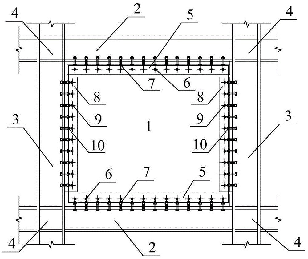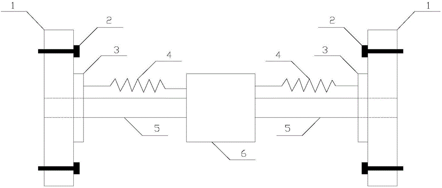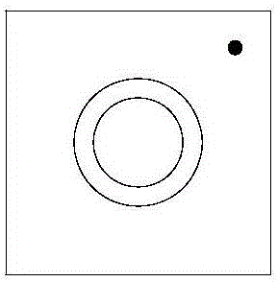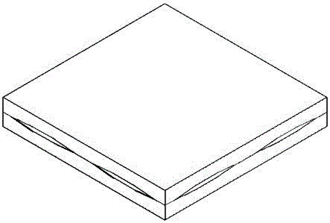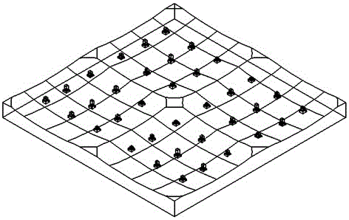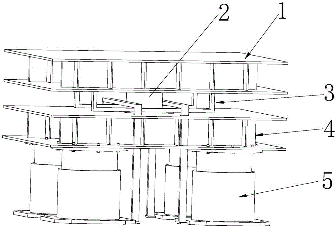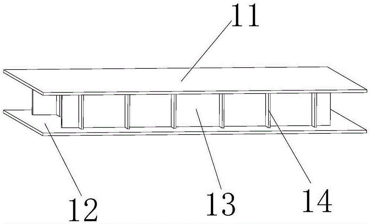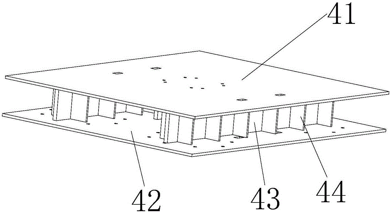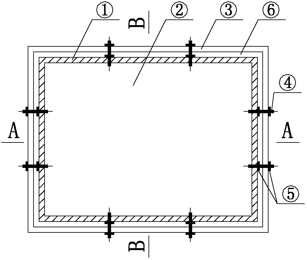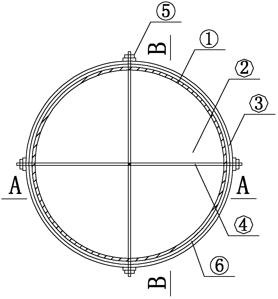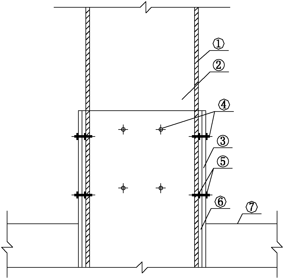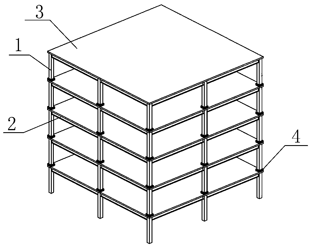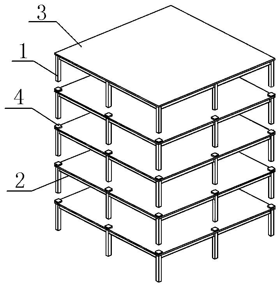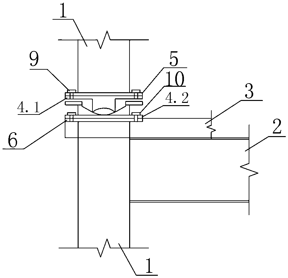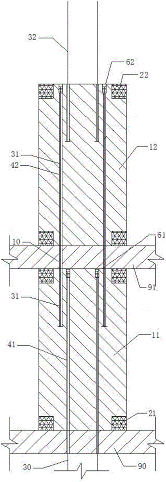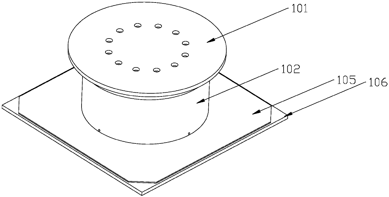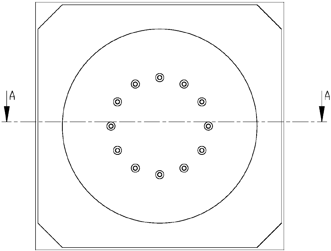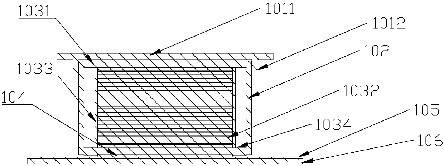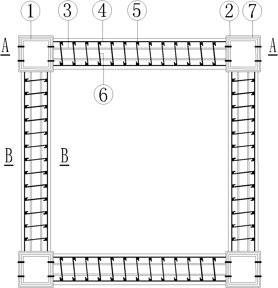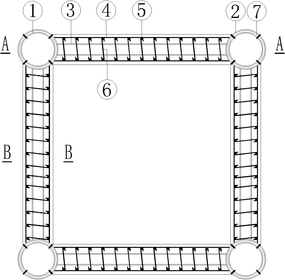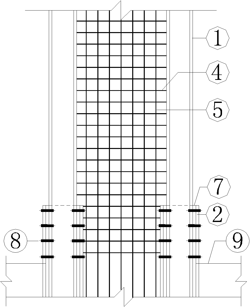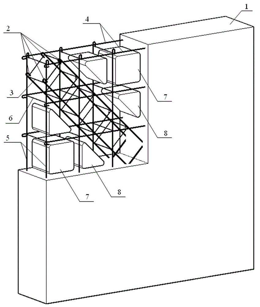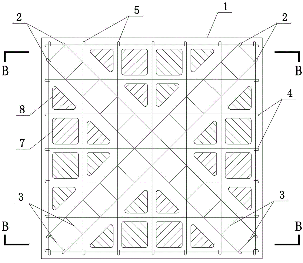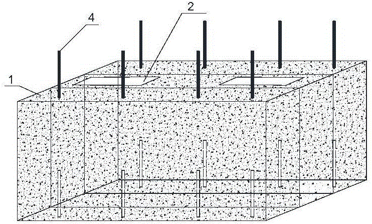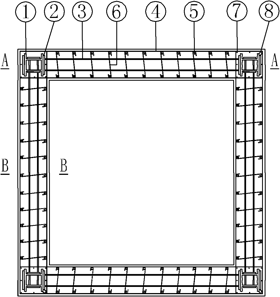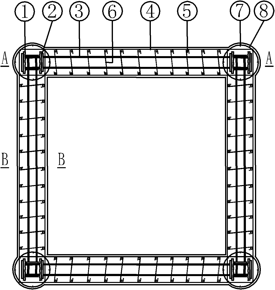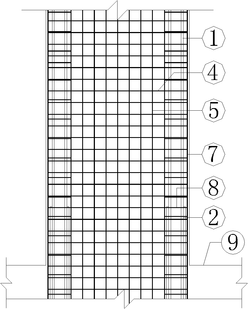Patents
Literature
170results about How to "Reduce earthquake action" patented technology
Efficacy Topic
Property
Owner
Technical Advancement
Application Domain
Technology Topic
Technology Field Word
Patent Country/Region
Patent Type
Patent Status
Application Year
Inventor
Plastering composite wall with reinforcing steel bar and/or metal net equipped at inter and outer or two-side
InactiveCN101168977AImprove securityImprove mechanical performanceCovering/liningsWallsFloor slabRebar
The utility model relates to a compound wall with reinforcing bars and / or metal mesh plastering on the inside and outside or on both sides, which relates to a building compound wall. Aiming at the incomplete structure of the bundled composite thermal insulation wall with support. Option 1: Outdoor vertical steel bars (5) and indoor vertical steel bars (6) are fixed to the outside and inside of the load-bearing member (1) of the main building structure, and the inner and outer sides of the core layer (3) are provided with inner and outer protection plan 2: the vertical steel bar (5-2) under the outdoor window sill and the vertical steel bar (6-2) under the indoor window sill are fixed to the cantilever plate (1-2); plan 3: indoor The vertical reinforcement (6) is fixed to the indoor floor of the load-bearing member (1) of the main structure of the building; scheme 4: the indoor vertical reinforcement (6) on both sides of the air layer, and the inner and outer sides of the indoor metal mesh are provided with protective layers (10 -1), the air layer (3-1) is located between the protective layers (10-1) on both sides. The invention has the advantages of good earthquake resistance, good wind load resistance, low cost, convenient construction, good safety of the outer decorative surface layer, increased indoor usable area, and meets the requirements of low energy consumption buildings.
Owner:吴淑环
Lower edge open truss style corrugated steel web combination beam
InactiveCN101139812AImprove crack resistanceIncreased durabilityLoad-supporting elementsBridge materialsFalseworkCrack resistance
A truss-type corrugated steel web composite beam with an open bottom chord belongs to a bridge support member. The bottom chord opened and truss-type corrugated steel web composite beam comprises an upper wing edge concrete slab, a corrugated steel web and a bottom chord opened truss-type rectanglar steel tube concrete member. Compared with steel truss-type web composite corss section, the invention adopts the corrugated steel web with rather high shear strength to replace a steel web member, so as to guarantee quite high shear bearing capacity. The opened truss-type bottom chord is composed of two parallel-arranged rectanglar steel tubes arranged in parallel and internally cast concrete, as well as horizontal braces and batter braces between the rectanglar steel tubes. Moreover, the bottom chord adopts the steel tube concrete member to overcome the problem of rather high work volume that, in traditional composite cross section of corrugated steel web box beams and steel truss-type webs, such execution measures as scaffolding, formwork-support, concrete casting and etc. should be taken for lower wing edge concrete slabs. Meanwhie, the invention can effectively improve structure crack resistance, avoid crackage exposure and etc, and considerably increase structure durability. The bottom chord is a brace-connected open-type structure with advantages of simple structure and fast, smooth and convenient execution.
Owner:TSINGHUA UNIV
Three-directional shock-isolating device with torsion-resistant and pulling-resistant functions
ActiveCN106224434AImprove stabilityChange the natural vibration periodNon-rotating vibration suppressionStands/trestlesVertical stabilityEngineering
The invention relates to a three-directional shock-isolating device with torsion-resistant and pulling-resistant functions. The shock-isolating device comprises a bottom plate, bottom horizontal shock-isolating units, intermediate vertical shock-isolating units and a top plate; a horizontal spring unit is arranged on each bottom horizontal shock-isolating unit; an oblique spring unit is arranged on each intermediate vertical shock-isolating unit; the bottom plate is connected with the bottom horizontal shock-isolating units through the corresponding horizontal spring units; the intermediate vertical shock-isolating units are connected with the corresponding bottom horizontal shock-isolating units through second spherical hinges of the corresponding oblique spring units and connected with the top plate through first spherical hinges of the corresponding oblique spring units; and thus, the shock-isolating device is formed, horizontal shock isolation and vertical shock isolation can be separately achieved at the same time, the vertical stability problem caused by horizontal displacement and the stability problem caused by torsion can be solved, the natural vibration periods of protected structures, equipment and cultural relics in the collection of cultural institutions are changed to the maximum, and the purposes of reducing earthquake action and protecting the structures, the equipment and the cultural relics in the collection of the cultural institutions are achieved.
Owner:张辰啸 +1
Novel three-dimensional seismic isolation device
InactiveCN103774551AExtend the vertical cycleEnsure safetyBridge structural detailsVibration suppression adjustmentsViscous dampingStructural engineering
The invention provides a novel three-dimensional seismic isolation device which comprises a horizontal seismic isolation component, a transition steel structural platform and a vertical seismic isolation component. The horizontal seismic isolation component is fixedly connected with the vertical seismic isolation component by the transition steel structural platform; and the vertical seismic isolation component comprises an upper sleeve, a lower sleeve, a lower bottom plate, a belleville spring, a middle guide rod and viscous damping fluid. The novel three-dimensional seismic isolation device is simple and convenient to manufacture and is convenient to construct, install and maintain; horizontal damping and vertical damping are decoupled mutually and are not involved mutually. Due to adoption of the belleville steel plate spring, the novel three-dimensional seismic isolation device has low vertical stiffness when vertically moving, so that the vertical period of an upper structure is prolonged and the earthquake action is reduced; and meanwhile, a good viscous hole is formed by a gap between the belleville spring and the lower sleeve for the viscous damping fluid in the lower sleeve and a butterfly steel plate takes an effect of a piston in a viscous damper, so that the vertical earthquake action is further reduced by energy dissipation and safety of the upper structure is ensured.
Owner:GUANGZHOU UNIVERSITY
Enlarged cross-shaped steel SRC column with multistage composite dampers
ActiveCN107740626AQuick changeImprove carrying capacityStrutsProtective buildings/sheltersEngineeringShock absorber
The invention discloses an enlarged cross-shaped steel SRC column with multistage composite dampers. The enlarged cross-shaped steel SRC column comprises an enlarged cross-shaped steel SRC column bodyand a U-shaped base, the middle of the bottom face of the enlarged cross-shaped steel SRC column body is fixedly connected with the center of the inner bottom surface of the base, and the two sides of the bottom face of the enlarged cross-shaped steel SRC column body are connected with the inner bottom face of the base through two rubber sliding pads; and the two sets of multistage composite dampers are connected with the positions between the column foot side walls, corresponding to the two rubber sliding pads, on the two sides of a column foot and the inner walls on the two sides of the base correspondingly, and the two sets of multistage composite dampers are symmetrically arranged with respect to the line of centers of the upper bottom face and the lower bottom face of the enlarged cross-shaped steel SRC column body. According to the enlarged cross-shaped steel SRC column with the multistage composite dampers, the outer sides of the column bottom face and the base are separated through the rubber sliding pads to form a half swing column, the ground vibration effects are separated from the column to reduce the ground vibration acceleration speed input into the column, damage tothe column is reduced, the dampers with two level energy dissipation devices are arranged at the column foot, and the higher vibration damping efficiency can be achieved.
Owner:XI'AN UNIVERSITY OF ARCHITECTURE AND TECHNOLOGY
Geocell reinforced rubber particles-sand mixture compound shock insulation layer and strip
The invention discloses a geocell reinforced rubber particles-sand mixture compound shock insulation layer and strip, which belongs to the technical field of structure shock absorbing and shock insulation, and is mainly used for solving the problem of serious destructions of a general multi-story building in an earthquake. According to the invention, the compound shock insulation layer and strip are manufactured by the filling and layered punning of rubber particles-sand mixture mixed by an optimal mix proportion in geocell inner layers; the shock insulation layer is arranged at the bottom of a base; shock insulation strips are arranged on two sides of the base; the geocell is a geotechnique material which can be bought easily and is low in cost; the rubber particles are rubber fragments with certain particle diameters, and are obtained by the mechanical fragmentation of junked tires; the sands are ordinary river sands used for construction. The shock insulation layer and strip have good shock insulation effect, low cost, environmental protection, simple structure, and convenience in construction, and is generally suitable for the compound shock insulation technology of the multi-story building; the technical scheme can effectively solve the problems of bad shock resistance and serious destructions of a low story dwelling in a town, and has a wide application prospect.
Owner:刘方成 +2
Bottom double composite section steel shear wall with reinforced concrete frame and inside-hidden steel plate as well as manufacturing method
InactiveCN102409783AImprove seismic performanceImprove performanceStrutsWallsReinforced concrete columnUltrasound attenuation
The invention relates to a bottom double composite section steel shear wall with a reinforced concrete frame and an inside-hidden steel plate as well as a manufacturing method. The shear wall comprises a steel reinforced concrete composite frame column, a mild steel energy-consuming steel plate and a shear wall steel plate, which is a double composite column comprising the composite of the externally-adhered mild steel energy-consuming steel plate and a concrete filled steel tube column and the composite of the concrete filled steel tube and a reinforced concrete column and is a multiple combination body comprising the combination of a reinforcing bar and concrete, the combination of a steel plate and the concrete and the combination of a steel reinforced concrete frame column and a steel plate shear wall. Compared with a conventional shear wall, the shear wall provided by the invention has the advantages of high initial stiffness, high bearing capacity, slow bearing capacity and stiffness attenuation, good whole anti-seismic energy-consuming performance and relatively stable later-stage anti-seismic performance; the bottom shear-slip damage is little; and after a mild steel casing pipe is added, the outer mild steel casing pipe is firstly surrendered so as to consume the energy in the structure input by earthquake and can give play to the effects of resistance and ductility till being destroyed, therefore, the premature damage and destroy of the high-strength steel plate can be prevented and delayed.
Owner:BEIJING UNIV OF TECH
Concrete-filled steel tube combined shear wall and construction process thereof
InactiveCN102900169AHigh strengthImprove ductilityWallsBuilding material handlingReinforced concreteShear capacity
The invention relates to a concrete-filled steel tube combined shear wall and a construction process thereof. The shear wall comprises steel tubes which are distributed uniformly along the section of the shear wall, concrete filled into the steel tubes, concrete poured outside the steel tubes, square stirrups arranged outside the steel tubes, and vertically-distributed steel bars and horizontally-distributed steel bars which are arranged on front and rear sides of the steel tubes, tie steel bars which are tied between the steel tubes and the vertically-distributed steel bars and between the steel tubes and the horizontally-distributed steel bars, and longitudinal steel bars which are arranged at the positions of restraint members on edges of two sides of the steel bars. According to the concrete-filled steel tube combined shear wall, the steel tubes are embedded into the ordinary reinforced concrete shear wall, and the bearing capacity of the concrete is improved under the restraint action of the steel tubes, so that the sectional dimensions of the members are reduced, the dead weight of a structure is reduced, a seismic effect is reduced, and more usable areas are provided for buildings under the condition of the same design axial force; and anti-seismic properties of the flexural capacity, shear capacity, damage ductility and the like of the shear force are improved effectively by utilizing the high bearing capacity and high ductility of the concrete-filled steel tubes.
Owner:TSINGHUA UNIV
Steel tube concrete frame inbuilt steel plate shear wall with soft steel sleeves at bottom and producing method of steel tube concrete frame inbuilt steel plate shear wall
InactiveCN102409782AImprove seismic performanceImprove energy consumptionStrutsWallsSheet steelSteel bar
The invention relates to a steel tube concrete frame inbuilt steel plate shear wall with soft steel sleeves at the bottom and a producing method of the steel tube concrete frame inbuilt steel plate shear wall. The steel tube concrete frame inbuilt steel plate shear wall is composed of a steel tube concrete frame column, a soft steel sleeve and a shear wall steel plate. The steel tube concrete frame inbuilt steel plate shear wall with the soft steel sleeves at the bottom, disclosed by the invention, is a multi-combination body of a combination of reinforcing steel bars and concrete, a combination of the steel plates and concrete as well as a combination of the steel tube concrete frame column and the steel plate shear wall. The steel tube concrete frame inbuilt steel plate shear wall with the soft steel sleeves at the bottom, disclosed by the invention, has greater initial rigidity, higher bearing capability, slower attenuation of the bearing force and the rigidity as well as better integral quake-proof energy consumption performance than those of the traditional shear walls and has relatively steady earthquake resistant capability in a later stage as well as relatively light shear sliding damage at the bottom. After the soft steel sleeves are additionally arranged, the soft steel sleeve at the outer side is firstly yielded to consume energy of an earthquake input structure and can play resistance power and ductility functions even when the soft steel sleeve at the outer side is damaged, so that previous damage and destruction of the high-intensity steel plate can be prevented and delayed.
Owner:BEIJING UNIV OF TECH
Shearing type buckling-restrained energy dissipation brace
InactiveCN103924703AFirmly connectedHigh yield strengthShock proofingStructural engineeringSteel plates
The invention provides a shearing type buckling-restrained energy dissipation brace which has similar tension and compression stiffness, can be mounted and manufactured easily and conveniently, is low in manufacturing cost and comprises a core steel plate, two outer-layer steel plates and bolts. The two outer-layer steel plates are respectively placed on two sides of the core steel plate, mounting connecting sections and steel plate connecting sections are arranged at two ends of the core steel plate, an energy dissipation section is arranged in the middle of the core steel plate, open slots are formed in two ends of the energy dissipation section, deformation holes which are regularly arrayed are formed in positions between the open slots in the two ends of the energy dissipation section, core bolt holes are formed in the steel plate connecting sections, outer-layer bolt holes which are matched with the core bolt holes are formed in the outer-layer steel plates, and the bolts are connected with the core steel plate and the outer-layer steel plates by the core bolt holes and the outer-layer bolt holes. The shearing type buckling-restrained energy dissipation brace has the advantages that the deformation holes which are regularly arrayed are formed in the energy dissipation section of the core steel plate, so that energy can be dissipated, and the shearing type buckling-restrained energy dissipation brace has the similar tension and compression stiffness; the mounting connecting sections and the steel plate connecting sections are arranged at the two ends of the core steel plate, and accordingly the shearing type buckling-restrained energy dissipation brace can be manufactured and mounted conveniently.
Owner:HUAQIAO UNIVERSITY
Novel three-dimensional shock isolation device with large vertical static rigidity
ActiveCN105350678APlay the function of shock isolationImprove securityBridge structural detailsShock proofingBridge engineeringGeological process
The invention relates to the technical field of constructional engineering and bridge engineering shock isolation, in particular to a novel three-dimensional shock isolation device with large vertical static rigidity. The novel three-dimensional shock isolation device comprises a horizontal shock isolating component, a transition steel structure platform and a vertical shock isolating component. The horizontal shock isolating component and the vertical shock isolating component are arranged at the top and bottom of the transition steel structure platform respectively. A vertical damping element and a vertical static support are further included and both arranged at the bottom of the transition steel structure platform, and are parallel to the vertical shock isolating component. The device can achieve the shock isolating function both in the horizontal direction and in the vertical direction, horizontal shock isolation and vertical shock isolation are decoupled and do not implicate each other, and high safety is achieved. The vertical damping component can further relieve the vertical geological process through energy dissipation, the vertical static support can provide large vertical static compression resistance rigidity, meanwhile, certain tensile strength can be provided during a vertical earthquake, the safety of the upper structure is guaranteed, manufacturing is easy and convenient, and construction, mounting and maintenance are convenient.
Owner:GUANGZHOU UNIVERSITY
Lower chord opening beam type corrugated steel web combination beam
InactiveCN101280546AImprove crack resistanceIncreased durabilityLoad-supporting elementsBridge materialsFalseworkCrack resistance
The invention relates to a bottom chord open truss type corrugated steel web composite beam, belonging to a bridge support member. The bottom chord open truss type corrugated steel web composite beam is composed of a top-wing concrete slab, a corrugated steel web and a bottom chord open truss type rectangular steel pipe concrete. Compared with the steel truss type web composite cross section, the bottom chord open truss type corrugated steel web composite beam adopts the corrugated steel web with high shear strength to replace the steel web bar, and has high shear bearing force. The open truss type bottom chord is composed of two parallel rectangular steel pipes and concretes casted in the steel pipes, horizontal supports between rectangular steel pipes, and inclined supports. the bottom chord adopts the steel pipe concrete member to overcome the problem that the bottom flange concrete of the traditional corrugated steel web box beam and steel truss type web composite cross section needs to set up scaffold, support framework and concrete casting so as to have large work load, moreover the bottom chord open truss type corrugated steel web composite beam can improve crack resistance of structure effectively and avoid crack from being exposed, so that structural endurance can be obviously improved. The bottom chord is an open type structure with support connection, and has the advantages of simple structure, convenient and rapid construction.
Owner:TSINGHUA UNIV
Light steel composite plate assembled house
The invention discloses a light steel composite plate assembled house. The house comprises a foundation, wall plates, floor plates and connecting profiles with grooves. The connecting profiles comprise foundation connecting profiles, wall plate connecting profiles and floor plate connecting profiles. The foundation connecting profiles are fixed on the house foundation, the wall plate connecting profiles are vertically fixed on the foundation connecting profiles, and bottoms of the wall plates are inserted and fixed in grooves of the foundation connecting profiles; the top ends of the wall plate connecting profiles are fixedly connected with the floor plate connecting profiles, and the tops of the wall plates are inserted and fixed in grooves of bottoms of the floor plate connecting profiles; and the floor plates are connected with the floor plate connecting profiles in an inserting or lap joint mode. The light steel composite plate assembled house has the advantages that a mixed structural system formed by the connecting profiles (a light steel structure can be selected) and the wall plates and the floor plates made of high-strength composite insulating plates is provided, parts such as outer wall plates, inner wall plates and the floor plates are effectively integrated with the connecting profiles serving as building unit plate connecting members, and a single-story or multi-story building house is formed.
Owner:陈久旺
Pulling-resistant frictional oscillating support for seismic reduction and isolation
InactiveCN102758402AReduced dynamic responseExtended base periodBridge structural detailsEngineeringSlide plate
Precast prestresed-concrete beam-type stair and making construction method
PendingCN108166691AReduce difficultyIncreased out-of-plane stiffnessDischarging arrangementMouldsEarthquake resistancePrestressed concrete beam
The invention discloses a precast prestresed-concrete beam-type stair and a making construction method, and belongs to the technical field of constructional engineering. The precast prestresed-concrete beam-type stair structurally comprises a beam-type stair body, an upper stair beam and a lower stair beam, wherein the upper stair beam and the lower stair beam are used for supporting the beam-typestair body; the beam-type stair body comprises a stair-section slant beam and ladder-shaped steps, the stair-section slant beam is arranged in the length direction of the beam-type stair body, the two ends of the steps are supported on the stair-section slant beam, the two ends of beam-type stair body are connected with the upper stair beam and the lower stair beam respectively, a prestresed reinforcing steel bar is arranged at the lower portion of the stair-section slant beam in the length direction, an upper common reinforcing steel bar is arranged at the upper portion of the stair-sectionslant beam in the length direction, stirrups are arranged outside the prestresed reinforcing steel bar and the upper common reinforcing steel bar in the length direction at equal intervals, the prestresed reinforcing steel bar and the upper common reinforcing steel bar are located in the stirrups, and step distribution reinforcing steel bars are arranged in the steps. The precast prestresed-concrete beam-type stair and the making construction method have the advantages of being large in application span, good in crack resistance, light in self weight, convenient to hoist and transport, excellent in earthquake resistance and the like.
Owner:SHANDONG PROVINCIAL ACAD OF BUILDING RES
Beam post steel ring hinging section point
The invention provides a beam post steel ring hinging section point, which comprises an upright post, a plurality of cross beams, an inner steel ring, an outer steel ring, a post steel ring plug pin and an inter-steel-ring plug pin, wherein the inner steel ring is sheathed on the upright post, the outer steel ring is sheathed on the inner steel ring, the post steel ring plug pin connects the inner steel ring onto the upright post, the inter-steel-ring plug pin connects the outer steel ring onto the inner steel ring, the inner steel ring rotates by using the post steel ring plug pin as a rotating shaft, the outer steel ring rotates by using the inter-steel-ring plug pin as a rotating shaft, a long shaft of the post steel ring plug pin and a long shaft of the inter-steel-ring plug pin are positioned in the orthogonal direction, and during the earthquake, the inner steel ring does limited rotation relative to the upright post and the outer steel ring, so the upright post generates relative movement with the cross beams and a floor slab, further, the mutual traction effect is not generated by each composition component of a building structure, the earthquake effect can be favorably reduced, in addition, the upright post and the cross beams are connected through rigid bonding-pre-stress-free steel bars, the building structure can be enabled to return to the initial position after the earthquake through the elastic recovery force generated by the bonding-pre-stress-free steel bars during the earthquake, and the structural damage caused by earthquakes can also be reduced.
Owner:TONGJI UNIV
Precast prestressed-concrete slab-type stair and making construction method
PendingCN108166690AReduce transportationReduce the difficulty of hoistingTreadsEarthquake resistanceCrack resistance
The invention discloses a precast prestressed-concrete slab-type stair and a making construction method, and belongs to the technical field of constructional engineering. The precast prestressed-concrete slab-type stair structurally comprises a slab-type stair body aslant arranged, an upper stair platform, a lower stair platform, an upper stair beam and a lower stair beam; the upper stair platformis connected with the upper stair beam, the lower stair platform is connected with the lower stair beam, and the two ends of the slab-type stair body are connected with the upper stair beam and the lower stair beam respectively; ladder-shaped steps are arranged on the slab-type stair body; a prestresed reinforcing steel bar is arranged at the lower portion in the slab-type stair body in the length direction, an upper common reinforcing steel bar is arranged at the upper portion in the slab-type stair body in the length direction, and annular distribution reinforcing steel bars are arranged inthe middle in the slab-type stair body in the length direction at equal intervals, and are located between the prestresed reinforcing steel bar at the lower portion and the upper common reinforcing steel bar at the upper portion. The precast prestressed-concrete slab-type stair and the making construction method have the advantages of being large in application span, good in crack resistance, light in self weight, convenient to hoist and transport, excellent in earthquake resistance and the like.
Owner:SHANDONG PROVINCIAL ACAD OF BUILDING RES
Foam steel board shear wall structure
The invention discloses a foam steel board shear wall structure. The foam steel board shear wall structure comprises steel beams and steel columns, wherein the steel beams and the steel columns are connected through beam column joints; foam steel boards are installed between the adjacent steel beams and the adjacent steel columns to form a shear wall steel board; the two sides of the foam steel boards are connected with the steel beams through horizontal angle iron; the two sides of the foam steel boards are connected with the steel columns through vertical angle iron; the foam steel boards and the horizontal angle steel are fastened and connected through transversely distributed vertical bolts; the horizontal angle steel and the steel beams are connected through transversely distributed parallel bolts; the foam steel boards and the vertical angle steel are connected through vertically distributed perpendicular bolts; the vertical angle steel and the steel columns are connected through vertically distributed parallel bolts. The foam steel board shear wall structure can overcome the defects of an ordinary steel board shear wall, can be prevented from buckling failure, and has the advantages of being large in lateral rigidity, good in anti-seismic property, high in ductility, full in energy consumption hysteresis hoop and the like.
Owner:ZHEJIANG UNIV
Novel nonlinear earthquake reduction device
InactiveCN106639022ALower natural frequencyLong cycleProtective buildings/sheltersShock proofingResonanceEngineering
The invention relates to a novel nonlinear earthquake reduction device. The novel nonlinear earthquake reduction device can effectively dissipate energy introduced by a body and introduce the energy into the earthquake reduction device in a one-way mode, broadband earthquake resisting is achieved, resonance damage is avoided, and the novel nonlinear earthquake reduction device has suitable rigidity and damping capacity, and is stable in performance, compact in structure, variable in frequency, controllable in damage and easy to manufacture. A vibration absorber is mainly a horizontal earthquake absorbing device, the whole structure is in a long-strip shape, and the novel nonlinear earthquake reduction device comprises end fixing members (1), connecting pre-embedded pieces (2), silica-gel damping mats (3), nonlinear rigid springs (4), steel tube sliding ways (5) and a NES vibrator (6). The novel nonlinear earthquake reduction device can be used for interlayer earthquake isolation and basic earthquake isolation of an engineering structure, and can also be used for earthquake isolation of a mechanical device.
Owner:NORTHEAST FORESTRY UNIVERSITY
Sliding-friction pendulum combined shock-insulation layer with ultra-large bottom surface
ActiveCN106400972ALarge spanMeet the needs of horizontal deformationProtective buildings/sheltersShock proofingInsulation layerPendulum
The invention discloses a sliding-friction pendulum combined shock-insulation layer with an ultra-large bottom surface. The combined shock-insulation layer comprises an upper spherical shell layer, a lower spherical shell layer and sliding frames. Four arc-shaped spherical faces are arranged on the upper surfaces of the lower spherical shell layer. Four arc-shaped spherical faces are arranged on the lower surface of the upper spherical shell layer. Each sliding frame is composed of a plurality of sliding blocks, upper connecting components, lower connecting components, connecting beams and sliding frame columns, wherein the sliding frame columns are connected between the upper connecting components and the lower connecting components, and the lateral portions of the upper connecting components and the lateral portions of the lower connecting components are connected with the connecting beams. The upper end surfaces of the upper connecting components and the lower end surfaces of the lower connecting components are welded to the sliding blocks. The sliding frames are in overlap joint with the arc-shaped spherical faces of the upper spherical shell layer and the arc-shaped spherical faces of the lower spherical shell layer through the sliding blocks. According to the sliding-friction pendulum combined shock-insulation layer with the ultra-large bottom surface, the sliding frames are formed through connection of the sliding blocks, and the integral shock-insulation layer is formed by the sliding frames, the upper spherical shell layer and the lower spherical shell layer; and the span of the shock-insulation layer is quite large, the allowable deformation, in the horizontal direction, of the shock-insulation layer is far larger than that of a shock-insulation support, and the requirement for horizontal deformation of the shock-insulation layer under an extremely-powerful earthquake can be completely met.
Owner:HARBIN INST OF TECH
Novel three-dimensional shock isolation device with tensile function
ActiveCN105019566AWith tensile functionGood shock isolationBridge structural detailsShock proofingBridge engineering
The invention relates to the technical field of shock isolation in building and bridge engineering, in particular to a novel three-dimensional shock isolation device with a tensile function. The novel three-dimensional shock isolation device comprises a top steel platform, a horizontal shock isolation stand, a vertical tensile component, a transition steel platform and a vertical shock isolation component. The horizontal shock isolation stand is connected with the bottom of the top steel platform and the top of the transition steel platform, the vertical shock isolation component is arranged at the bottom of the transition steel platform, the vertical tensile component is arranged on the periphery of the horizontal shock isolation stand in a sleeving mode and connected with the bottom of the top steel platform and the top of the transition steel platform, so the good shock isolation function can be achieved in both the horizontal direction and the vertical direction, the horizontal shock isolation function and the vertical shock isolation function are decoupled without interfering with each other, and safety is high. On the premise that the vertical tensile component does not interrupt the movement of a horizontal shock isolation component or the movement of the vertical shock isolation component, large tensile strength is provided, and high safety stock is provided for preventing the structure from being pulled to be damaged by the stand.
Owner:GUANGZHOU UNIVERSITY
Concrete-filled steel tube column provided with soft steel bushing and embedded with high-tenacity material and manufacturing method thereof
InactiveCN102409809AImprove energy consumptionFull use of energy consumptionStrutsBuilding material handlingHigh intensityUltimate tensile strength
The invention discloses a concrete-filled steel tube column provided with a soft steel bushing and embedded with a high-tenacity material. The concrete-filled steel tube column comprises an inner pipe (1), core concrete (2), a soft steel bushing (3), bolts (4) and a high-tenacity composite material (6). In the invention, the bottom of an ordinary concrete-filled steel tube is provided with the soft steel bushing (3); and the high-tenacity composite material (6) is embedded into the space between the soft steel bushing (3) and the inner pipe (1). Under the action of conventional earthquake, the bottom soft steel bushing and an concrete-filled steel tube column have high overall working performance, high rigidity and high strength; and under the action of rare earthquake, shearing damage to the bolts is severe, the connection between an inner pipe and an outer pipe is weakened, the co-working performance degenerates, the ductility and energy consumption functions of the inner pipe and the outer pipe are brought into full play respectively, the overall regality is reduced, the structural period is prolonged, and the earthquake action is reduced; and after the soft steel bushing is arranged, an earthquake fortification line is increased, the structural safety is enhanced, and early impairment and damage to a high-strength steel plate are prevented and delayed.
Owner:BEIJING UNIV OF TECH
Friction pendulum connected fabricated steel structure system and design method thereof
ActiveCN110409606AImprove bearing capacityImprove reset abilityProtective buildings/sheltersSpecial data processing applicationsSteel frameEngineering
The invention discloses a friction pendulum connected fabricated steel structure system and a design method thereof. The friction pendulum connected fabricated steel structure system comprises at least two layers of steel frame structures and a group of friction pendulum shock isolation devices; steel columns of each layer of steel frame structure are disconnected at the joint with the lower floor; the friction pendulum shock isolation devices are correspondingly arranged between the steel columns of every two layers of steel frame structures; each friction pendulum shock isolation device comprises an upper connection plate and a lower connection plate; the middles of the bottom surfaces of the upper connection plates are connected with plugging blocks; the bottom surfaces of the pluggingblocks are convex curved surfaces which are convex downwards; lugs are arranged on the top surfaces of the lower connection plates; plugging slots are formed in the tops of the lugs; the bottom surfaces of the plugging slots are concave curved surfaces which are concave downwards; the plugging blocks are correspondingly plugged in the plugging slots; the tops of the plugging blocks are higher thanthe tops of the plugging slots; and distances are reserved between the side walls of the plugging blocks and the side walls of the plugging slots. The friction pendulum connected fabricated steel structure system is capable of solving the technical problems that the existing fabricated steel structure buildings are complicated in connection joints, large in field workload and low in constructionefficiency, the joints of the frame structures are rigidly connected and the seismic resistance of the frames is relatively bad are solved.
Owner:CHINA AVIATION PLANNING & DESIGN INST GRP
Segmented prestress self-resetting damage concentration prefabricated swing shear wall
ActiveCN106245820AAvoid destructionMeet the requirements of construction industrializationWallsPre stressSteel bar
The invention discloses a segmented prestress self-resetting damage concentration prefabricated swing shear wall which comprises a plurality of wall bodies arranged from bottom to top, wherein damage concentration blocks are arranged at the corners of the wall bodies. Each wall body is internally provided with unbonded prestressed steel bars, wherein one end of each unbonded prestressed steel bar is anchored in the wall body, and the other end of the unbonded prestressed steel bar stretches out of the upper portion of the wall body. Each wall body is provided with reserved prestressed steel bar ducts. Anchorage devices are arranged at the upper ends of the reserved prestressed steel bar ducts. According to every two adjacent wall bodies, the reserved prestressed steel bar ducts located in the upper wall body correspond to the unbonded prestressed steel bars arranged in the lower wall body, and after the unbonded prestressed steel bars penetrate through the corresponding reserved prestressed steel bar ducts, the upper ends of the unbonded prestressed steel bars are anchored through the anchorage devices. The prestress is applied in a segmented mode, the construction difficulty is lowered, the redundancy rate is increased, the situation that the overall structure is damaged due to prestress failure in a certain position is avoided, the structure rigidity can be reduced through swinging, lifting, falling and impacting of the wall bodies in an earthquake, the structural cycle is shortened, and the earthquake action is reduced; and meanwhile, the self-resetting function is achieved.
Owner:SOUTHEAST UNIV
Sliding plate supporting seat
PendingCN107806194AReduce earthquake actionReduce vertical stiffnessProtective buildings/sheltersShock proofingHorizontal forceSlide plate
The invention provides a sliding plate supporting seat. The sliding plate supporting seat comprises an upper connecting plate, an outer ring plate, a rubber supporting seat, a high polymer material plate, a stainless steel mirror plate and a lower connecting plate. A vertical bearing system is composed of the upper connecting plate, the rubber supporting seat, the high polymer material plate, thestainless steel mirror plate and the lower connecting plate. In the vertical force transmission process, the rubber supporting seat does not bear the function of a horizontal load; compared with an ordinary elastic sliding plate supporting seat, the rubber supporting seat cannot be cut off under the earthquake action due to the too large friction coefficient of a lower sliding plate; and a horizontal bearing system is composed of the upper connecting plate, the outer ring plate, a lower sealing plate of the rubber supporting seat, the high polymer material plate, the stainless steel mirror plate and the lower connecting plate, and horizontal force is transmitted step by step through the components during an earthquake, so that when the horizontal force reaches the high polymer material plate, relative sliding between the high polymer material plate and the stainless steel mirror plate happens, and the earthquake effect on an upper structure is reduced through friction energy consumption.
Owner:GUANGZHOU UNIVERSITY
Steel tube concrete frame inbuilt steel plate core cylinder with soft steel sleeves at bottom and producing method of steel tube concrete frame inbuilt steel plate core cylinder
InactiveCN102409756ASave steelReduce stressBuilding material handlingShock proofingUltrasound attenuationReinforced concrete
The invention discloses a steel tube concrete frame inbuilt steel plate core cylinder with soft steel sleeves at a bottom. The steel tube concrete frame inbuilt steel plate core cylinder is composed of a steel tube concrete frame column, a soft steel sleeve and a steel plate concrete shear wall. The steel tube concrete frame inbuilt steel plate core cylinder with the soft steel sleeves at the bottom, disclosed by the invention, is a three-combination body of a combination of reinforced steel bars and concrete, a combination of steel plates and concrete as well as a combination of the steel tube concrete frame column and the steel plate shear wall. The steel tube concrete frame inbuilt steel plate core cylinder with the soft steel sleeves at the bottom, disclosed by the invention, has greater initial rigidity, higher bearing capability, slower attenuation of the bearing force and the rigidity as well as better integral quake-proof energy consumption performance than those of normal reinforced concrete cylinders and has relatively steady earthquake resistant capability in a later stage. After the soft steel sleeves are additionally arranged, the soft steel sleeve at the outer side is firstly yielded to consume energy of an earthquake input structure and can play resistance power and ductility functions even when the soft steel sleeve at the outer side is damaged, so that previous damage and destruction of the high-intensity steel plate can be prevented and delayed.
Owner:BEIJING UNIV OF TECH
Hollow shear wall structure for cross diagonal reinforcing bar and construction method thereof
InactiveCN102979220AImprove the immunityImprove acceleration performanceWallsBuilding material handlingDiagonalEngineering
The invention discloses a hollow shear wall structure for a cross diagonal reinforcing bar. The hollow shear wall structure for the cross diagonal reinforcing bar comprises a shear wall body, wherein the inside of the shear wall body is provided with the horizontal-direction reinforcing bars of a wall body, the vertical-direction reinforcing bars of the wall body and wall body tie bars, wherein two groups of cross diagonal reinforcing bar cages are respectively arranged along the plane diagonal direction of the shear wall body; the cross diagonal reinforcing bar cages are bond and connected with the horizontal-direction reinforcing bars of the wall body and the vertical-direction reinforcing bars of the wall body; each group of cross diagonal reinforcing bar cage at least comprises four cross diagonal reinforcing bars and cross diagonal stirrups processed into a closed rectangle; the cross diagonal reinforcing bars and the cross diagonal stirrups are bond to form a rectangular strip-shaped cross diagonal reinforcing bar cage; and the inside of each space surrounded by the horizontal-direction reinforcing bars of a wall body, the vertical-direction reinforcing bars of the wall body, the wall body tie bars and the cross diagonal reinforcing bar cages is respectively embedded with a light internal die of a blocky foam plastic. The construction method for the hollow shear wall structure for the cross diagonal reinforcing bar comprises the following steps of: erecting a shear wall template; binding wall body reinforcing bar meshes; laying and binding the cross diagonal reinforcing bar cages; embedding the light internal die of the blocky foam plastic; and pouring and curing the shear wall concrete. According to the invention, materials are saved, the structural self weight is lightened, and the resistance to shock is good.
Owner:ZHENGZHOU UNIV
Precast cavity type middle-thin wall concrete shear wall
The invention relates to the technical field of concrete shear walls, and discloses a precast cavity type middle-thin wall concrete shear wall. The middle-thin wall concrete shear wall comprises a wall body. A plurality of cavities penetrating in the height direction of the wall body are arranged at intervals in the length direction of the wall body. A connecting bar is arranged in each cavity, wherein the connecting bar comprises a plurality of connecting branch bars, one ends of the connecting branch bars are connected together, and the other ends of the connecting branch bars are circumferentially connected with the inner wall of the cavity to divide the cavity into a plurality of branch cavities, and each branch cavity is used for installing a pipeline. Longitudinal bars are arranged around the wall body in the height direction of the wall body. The outer hoop of each longitudinal bar is provided with a hooping. According to the middle-thin wall concrete shear wall, water and electricity pipeline installing is convenient, construction period prolonging caused by later period decorating is relived, meanwhile, the damage to the structure wall body caused by later period project installing is avoided, in addition, the using amount of materials is reduced, and the anti-seismic property of a component is improved.
Owner:BEIJING UNIVERSITY OF CIVIL ENGINEERING AND ARCHITECTURE
Section steel concrete frame inbuilt steel plate core cylinder with doubly superimposed bottom and producing method thereof
InactiveCN102409755AImprove energy consumptionFull use of energy consumptionStrutsBuilding reinforcementsReinforced concrete columnRebar
The invention discloses a section steel concrete frame inbuilt steel plate core cylinder with a doubly superimposed bottom, which is composed of a section steel concrete superimposed frame column, a power-wasting soft steel plate and a steel plate concrete shear wall. The section steel concrete frame inbuilt steel plate core cylinder with the doubly superimposed bottom is a doubly superimposed column of a superimposition of an externally stuck energy-wasting soft steel plate and a steel tube concrete column as well as a superimposition of the steel tube concrete column and a reinforced concrete column; and the section steel concrete frame inbuilt steel plate core cylinder with the doubly superimposed bottom is a multi-combination body of a combination of reinforcing steel bars and concrete, a combination of the steel plates and concrete as well as a combination of the section steel concrete frame column and the steel plate shear wall. The section steel concrete frame inbuilt steel plate core cylinder with the doubly superimposed bottom, disclosed by the invention, has greater initial rigidity, higher bearing capability, slower attenuation of the bearing force and the rigidity as well as better integral quake-proof energy consumption performance than those of normal reinforced concrete cylinders and has relatively steady earthquake resistant capability in a later stage. After soft steel sleeves are additionally arranged, the soft steel sleeve at the outer side is firstly yielded to consume energy of an earthquake input structure and can play resistance power and ductility functions even when the soft steel sleeve at the outer side is damaged, so that previous damage and destruction of the high-intensity steel plate can be prevented and delayed.
Owner:BEIJING UNIV OF TECH
Composite block equipped with metal net and/or reinforced bar plasterer, and its bonding construction method
InactiveCN101319547AIncrease stiffnessLose weightConstruction materialCovering/liningsRebarCement mortar
The invention relates to a composite member provided with a metal gauze and / or a reinforced coating, which relates to a building composite member and aims to solve the problems of heavy weight of a concrete floor and so on. The composite member comprises a cement mortar layer, a core layer, and the metal gauze and / or reinforcing steel bars in the cement mortar layer, wherein, the cement mortar layer is arranged outside the core layer. The primary cementation is as follows: an interface agent is coated on the surface of the core layer, and the core layer is bonded with a cement mortar coating into a whole when the interface agent is wet. The secondary cementation is as follows: after the interface agent coated on the core layer for the first time is dried, the interface agent is coated on the core layer for the second time, and the core layer is bonded with the cement mortar coating into a whole when the interface agent coated for the second time is wet. The tertiary cementation is as follows: the interface agent is coated on mutual seams of the massive or platy core layers, and the core layers coated with the interface agent are bonded with each other for assembly; or the interface agent is coated on walls of holes passing through the core layers, and the cement mortar layer running through the core layers is bonded with the walls of the holes in the core layers through the wet interface agent. The composite member has the advantages of lightening of the weight of the building member, good heat-insulating property, low manufacturing cost and convenient construction.
Owner:吴淑环
Features
- R&D
- Intellectual Property
- Life Sciences
- Materials
- Tech Scout
Why Patsnap Eureka
- Unparalleled Data Quality
- Higher Quality Content
- 60% Fewer Hallucinations
Social media
Patsnap Eureka Blog
Learn More Browse by: Latest US Patents, China's latest patents, Technical Efficacy Thesaurus, Application Domain, Technology Topic, Popular Technical Reports.
© 2025 PatSnap. All rights reserved.Legal|Privacy policy|Modern Slavery Act Transparency Statement|Sitemap|About US| Contact US: help@patsnap.com
