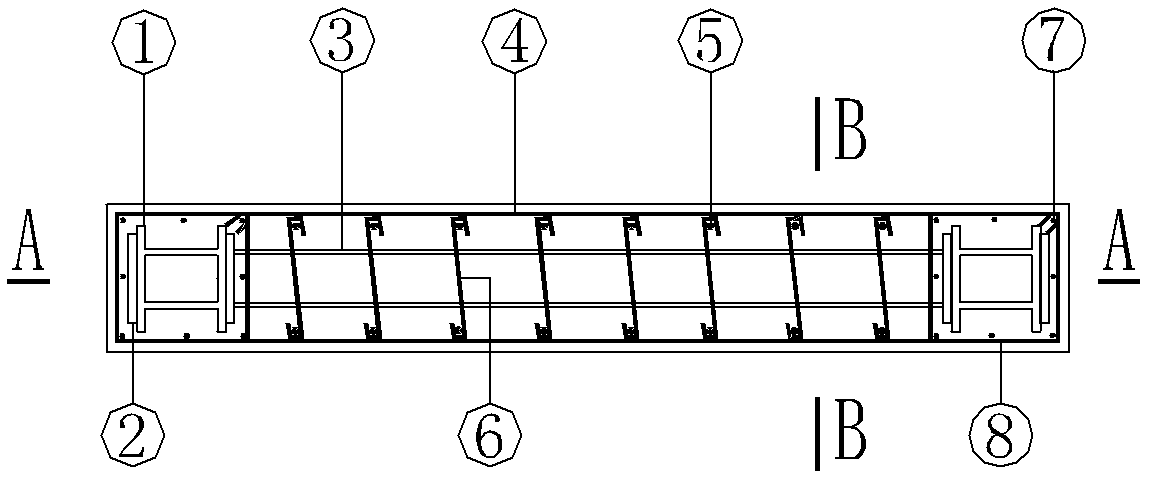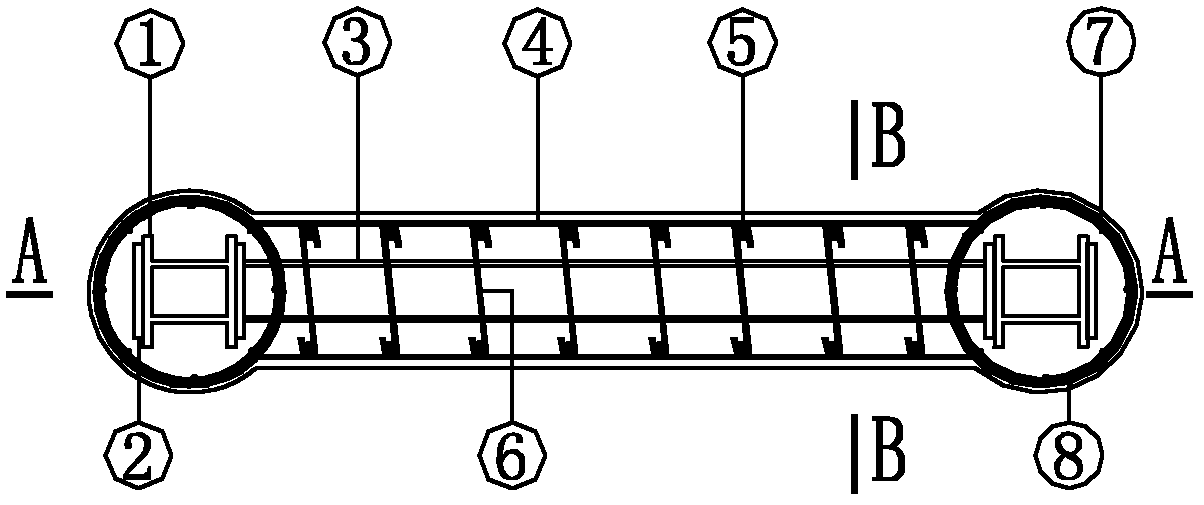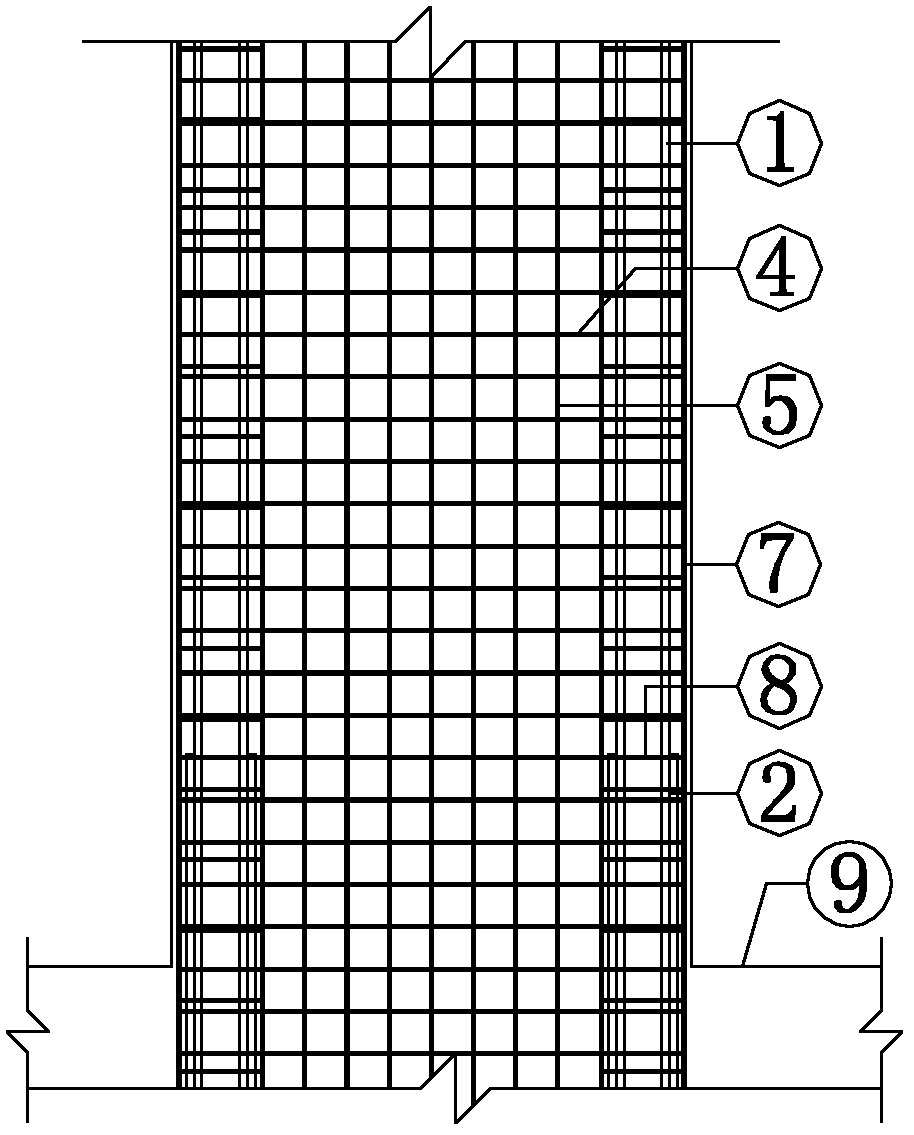Bottom double composite section steel shear wall with reinforced concrete frame and inside-hidden steel plate as well as manufacturing method
A double-stacked, steel plate shear wall technology, applied in the direction of walls, building components, earthquake resistance, etc., can solve the problem that the seismic performance and structural measures are not deep enough, the seismic energy dissipation capacity of internal materials has not been deeply excavated, and there is little research, etc. problem, to achieve the effect of reducing shear slip damage at the bottom, good post-seismic performance, and excellent performance
- Summary
- Abstract
- Description
- Claims
- Application Information
AI Technical Summary
Problems solved by technology
Method used
Image
Examples
Embodiment 1
[0039] Such as figure 1 , 3, shown in 4, the steel plate shear wall is built in the bottom double-lapped steel concrete frame of the present invention, comprises steel-concrete laminated frame column, mild steel energy-dissipating steel plate 2 and shear wall panel, and is set in the shear wall panel There are shear wall steel plates 3, and a steel mesh composed of horizontally distributed steel bars 4 and longitudinally distributed steel bars 5 is arranged in the shear wall wall panels on both sides of the shear wall steel plate 3, and the steel mesh is connected by tensioned steel bars 6 Tension connection; the steel-concrete laminated frame columns are set at both ends of the shear wall panels and connected with the middle shear wall steel plate 3; The energy-dissipating steel plate 2, the mild-steel energy-dissipating steel plate 2 protrudes into the lower ground or the top surface of the foundation 9 and is anchored thereto. Among them, the steel-concrete laminated fram...
Embodiment 2
[0048] Another structural form of the steel plate shear wall and its method is as follows: figure 2 , image 3 with Figure 4 As shown, its frame column is a circular cross-section steel pipe concrete column, and other structural forms and manufacturing methods are basically the same as in Embodiment 1.
Embodiment 3
[0050] Other structural forms such as the steel plate shear wall and the method of double-lapped steel-concrete frame at the bottom Figure 5-Figure 10 As shown, the frame columns are respectively circular or rectangular in cross-section, and the section steel 1 is I-beam, round steel pipe or square steel pipe respectively, and other structural forms and manufacturing methods are basically the same as in Embodiment 1.
PUM
 Login to View More
Login to View More Abstract
Description
Claims
Application Information
 Login to View More
Login to View More - R&D
- Intellectual Property
- Life Sciences
- Materials
- Tech Scout
- Unparalleled Data Quality
- Higher Quality Content
- 60% Fewer Hallucinations
Browse by: Latest US Patents, China's latest patents, Technical Efficacy Thesaurus, Application Domain, Technology Topic, Popular Technical Reports.
© 2025 PatSnap. All rights reserved.Legal|Privacy policy|Modern Slavery Act Transparency Statement|Sitemap|About US| Contact US: help@patsnap.com



