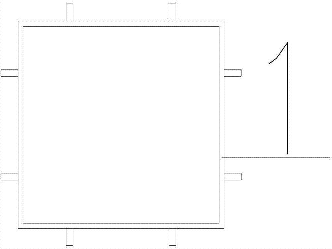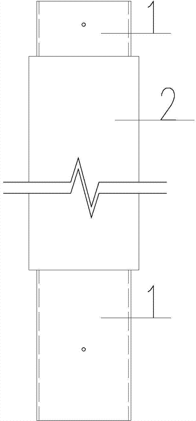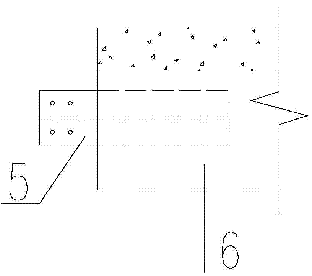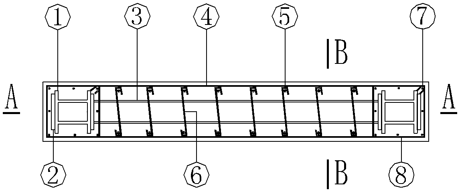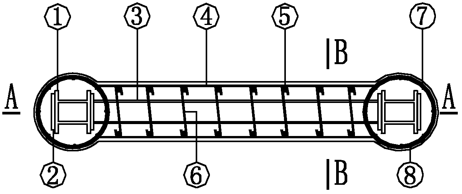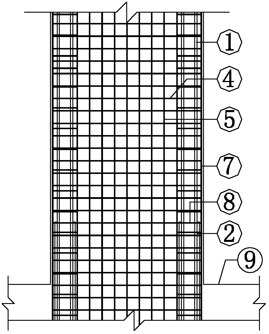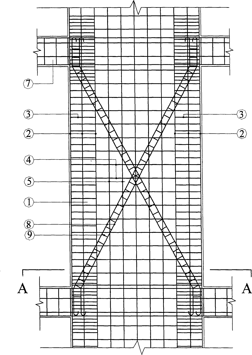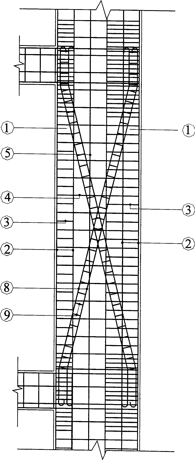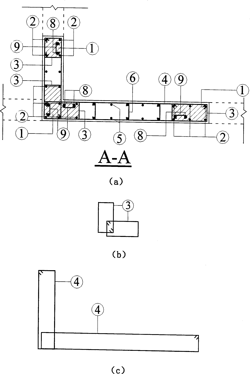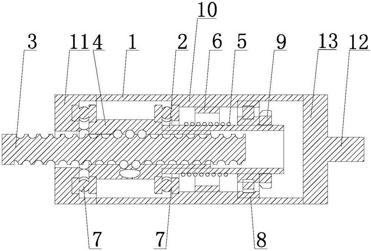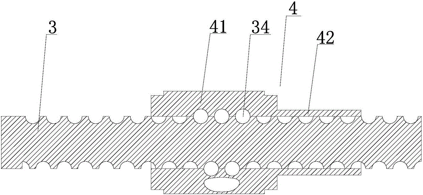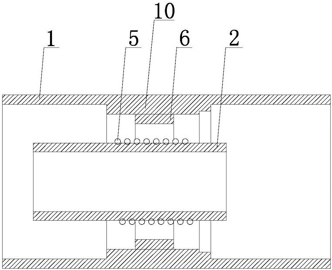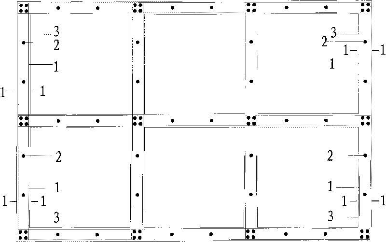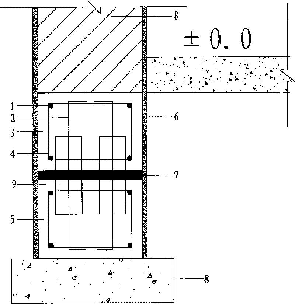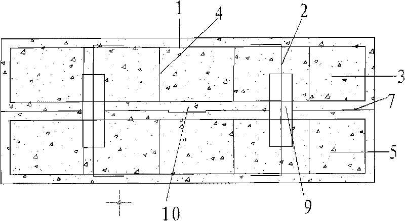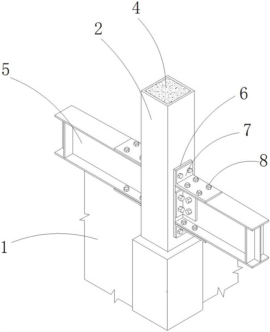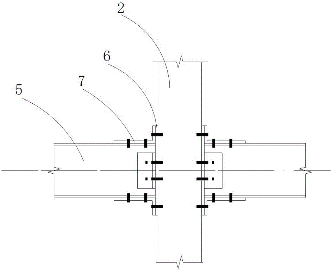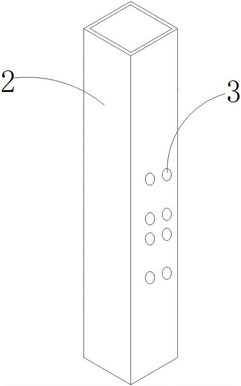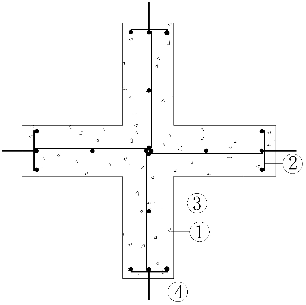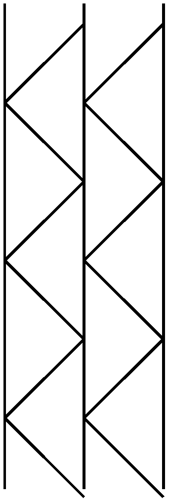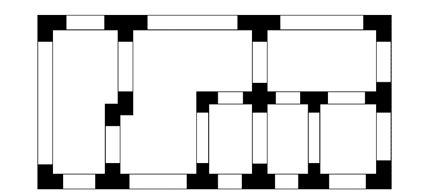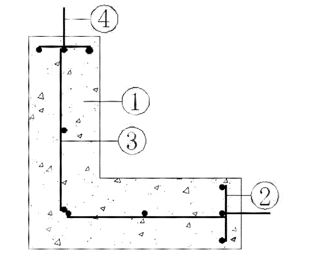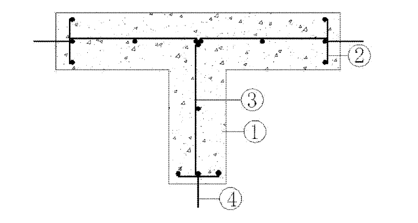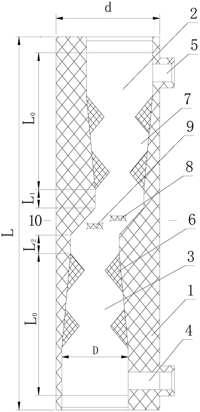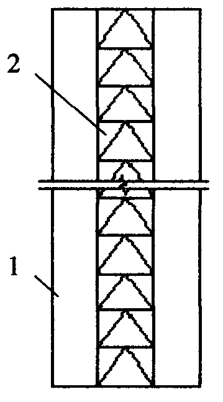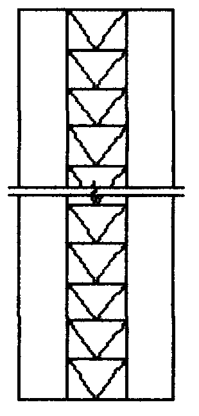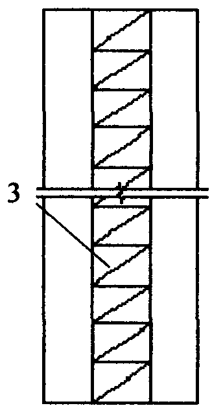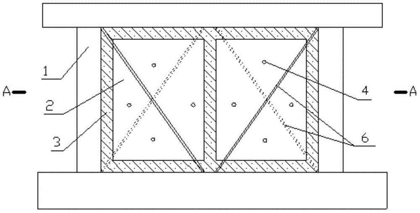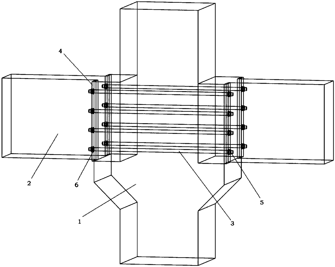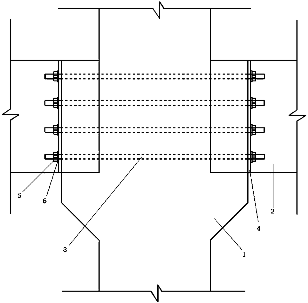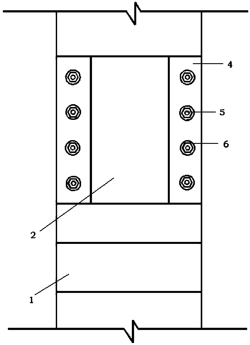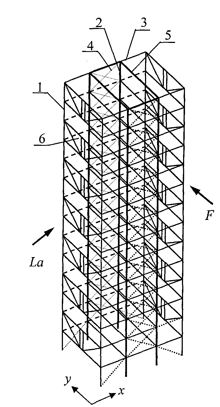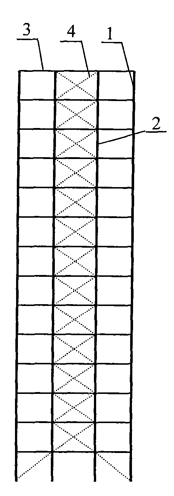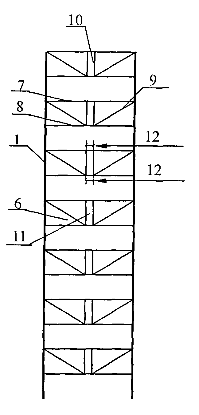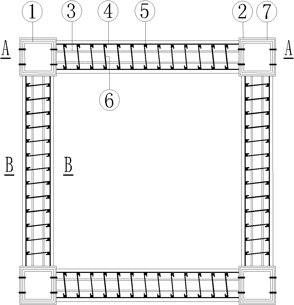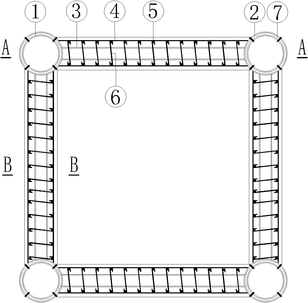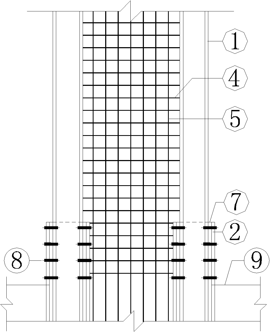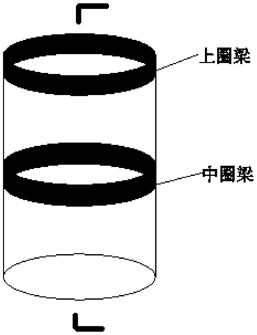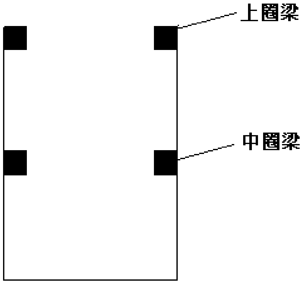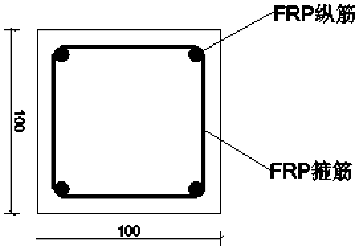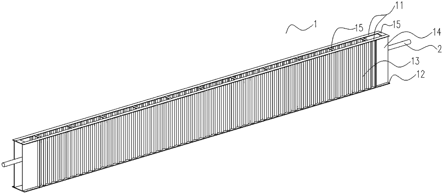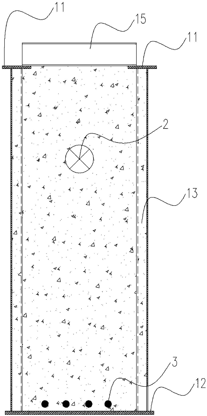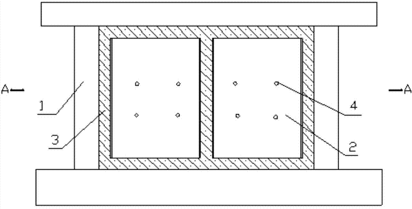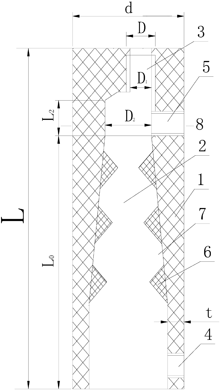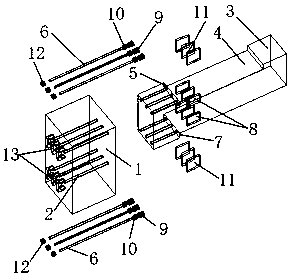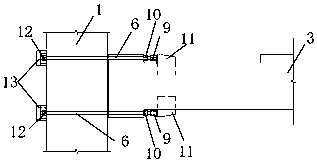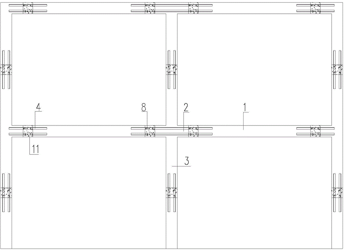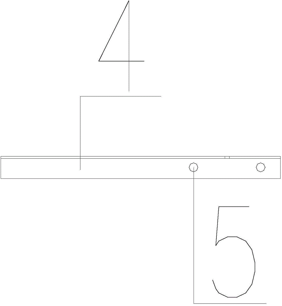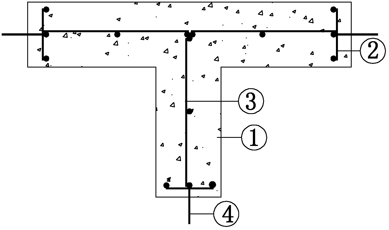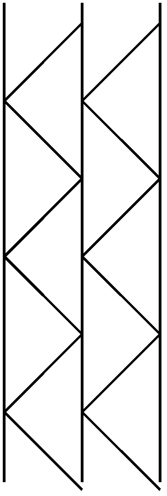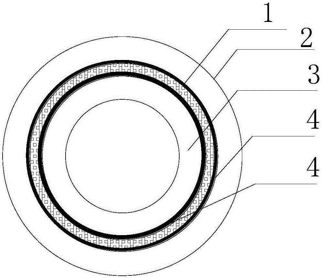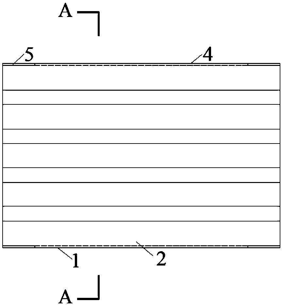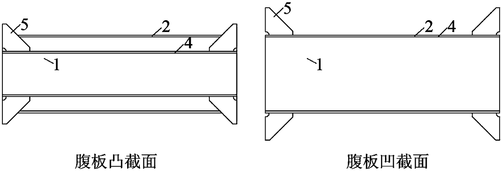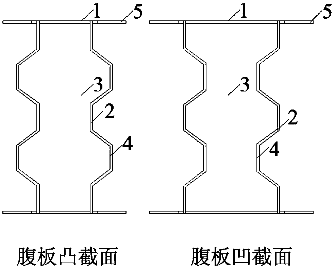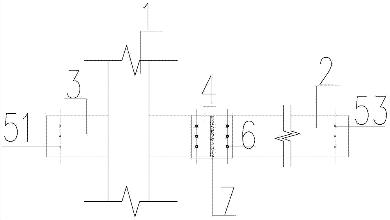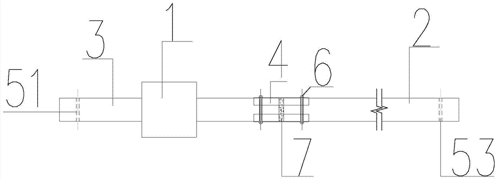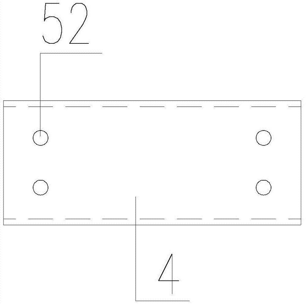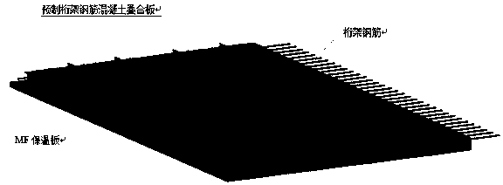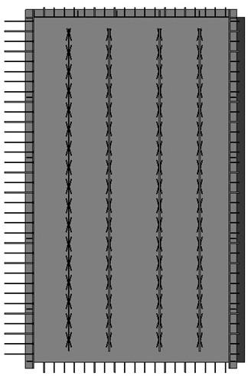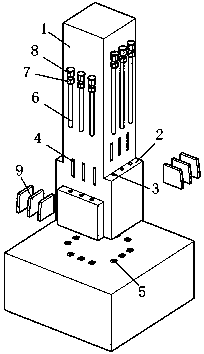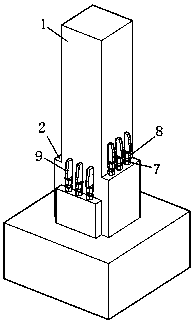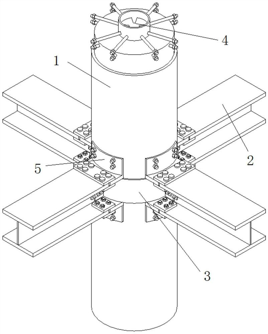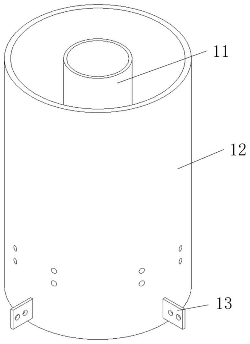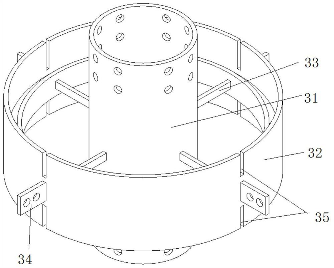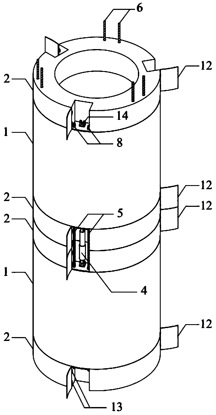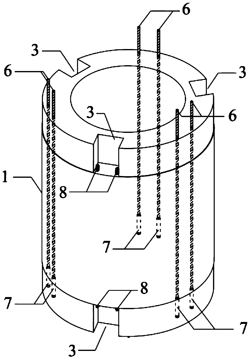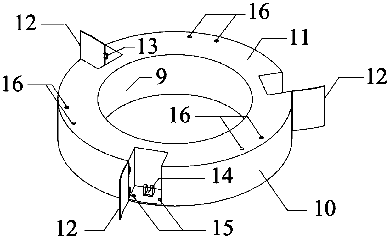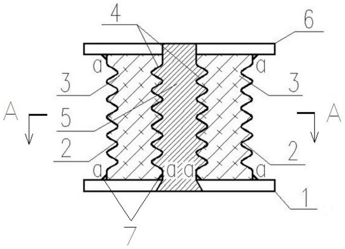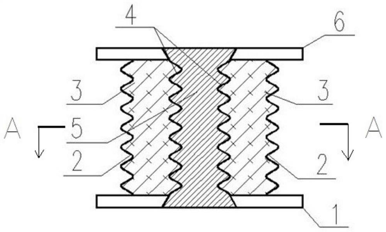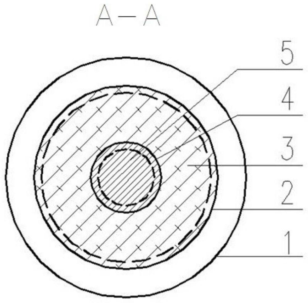Patents
Literature
57results about How to "Improve earthquake resistance and energy dissipation capacity" patented technology
Efficacy Topic
Property
Owner
Technical Advancement
Application Domain
Technology Topic
Technology Field Word
Patent Country/Region
Patent Type
Patent Status
Application Year
Inventor
Square steel pipe fabricated column-prefabricated superposed beam integrally-fabricated frame and construction method
InactiveCN104499568ALabor savingImprove product qualityClimate change adaptationBuilding material handlingSteel tubeHigh performance concrete
The invention discloses a square steel pipe fabricated column-prefabricated superposed beam integrally-fabricated frame and a construction method. The frame comprises a square steel pipe with inner and outer ribs, a square steel pipe casing with connecting wing plates and a prefabricated superposed beam. The square steel pipe is formed by rolling once, a thin centrifugally-produced concrete protective wall is arranged inside the square steel pipe, and high-performance concrete wraps the square steel pipe, so that a square steel pipe fabricated column is formed. The square steel pipe casing with the connecting wing plates is used for vertical connection between one upper square steel pipe fabricated column and one lower square steel pipe fabricated column as well as connection between the prefabricated superposed beam and the square steel pipe fabricated column. Short I-beams are arranged at the ends of the prefabricated superposed beam, and the prefabricated superposed beam is connected with the connecting wing plates on the square steel pipe casing through high-strength bolts. An engineered cementitious composite or fiber reinforced cement composite is poured in beam-column joint connection areas. The concrete fabricated superposed beam is connected with prefabricated floor slabs as well as the prefabricated floor slabs are connected both through fiber reinforced composite plastic boards. A prefabricated house has the advantages of reasonable stress, convenience in construction, high joint ductility, good endurance and anti-seismic performance and the like.
Owner:SOUTHEAST UNIV
Bottom double composite section steel shear wall with reinforced concrete frame and inside-hidden steel plate as well as manufacturing method
InactiveCN102409783AImprove seismic performanceImprove performanceStrutsWallsReinforced concrete columnUltrasound attenuation
The invention relates to a bottom double composite section steel shear wall with a reinforced concrete frame and an inside-hidden steel plate as well as a manufacturing method. The shear wall comprises a steel reinforced concrete composite frame column, a mild steel energy-consuming steel plate and a shear wall steel plate, which is a double composite column comprising the composite of the externally-adhered mild steel energy-consuming steel plate and a concrete filled steel tube column and the composite of the concrete filled steel tube and a reinforced concrete column and is a multiple combination body comprising the combination of a reinforcing bar and concrete, the combination of a steel plate and the concrete and the combination of a steel reinforced concrete frame column and a steel plate shear wall. Compared with a conventional shear wall, the shear wall provided by the invention has the advantages of high initial stiffness, high bearing capacity, slow bearing capacity and stiffness attenuation, good whole anti-seismic energy-consuming performance and relatively stable later-stage anti-seismic performance; the bottom shear-slip damage is little; and after a mild steel casing pipe is added, the outer mild steel casing pipe is firstly surrendered so as to consume the energy in the structure input by earthquake and can give play to the effects of resistance and ductility till being destroyed, therefore, the premature damage and destroy of the high-strength steel plate can be prevented and delayed.
Owner:BEIJING UNIV OF TECH
Profiled short-pier shear wall with rung steel bar support
InactiveCN1804264AExpand the crack distribution areaIncrease distribution areaWallsBuilding reinforcementsSteel barAbnormal shaped
The invention relates to a grid reinforced bar support special-shaped section short shearing force wall and relative producing method. The special-shaped section short shearing wall is formed by hidden post (1) and shearing wall plates. Wherein, it arranges reinforced bar network inside the wall plate and hidden posts at the end and corner of wall branches; when using two-row reinforced bars, the horizontal distributed reinforced bar (4) uses rectangle closed hoop reinforcement and adds intercross grid reinforced bar support between the reinforced bar network while said grid reinforce bar support is made by using drawing reinforced bar (9) to bond or weld the inclined reinforced bar beam (8); when the reinforced bar network uses single-row distributed bar, it arranges grid reinforced bar support at the two sides of reinforced bar network; it inserts hidden post (1) anchorage at the upper and lower ends of inclined reinforced bar beam (8); and both the web and swing wall branch have said grid reinforced bar support. Compared to general short shearing wall, the invention has improved anti-vibration ability, improved loading ability, higher ductility, higher torsional resistance, reduced side rigidity reduction and limited bottom shearing slide.
Owner:BEIJING UNIV OF TECH
Electromagnetic eddy rotating damper
InactiveCN106402228AThe matching effect is suitableImprove seismic performanceNon-rotating vibration suppressionMagnetic springsThrust bearingEngineering
The invention belongs to the field of structural vibration reduction, and in particular, relates to an electromagnetic eddy rotating damper. The electromagnetic eddy rotating damper comprises an outer cylinder, an inner cylinder and a lead screw, wherein the inner cylinder is positioned in the outer cylinder; the outer peripheral surface of the lead screw is matched and connected with a screw nut; the outer peripheral surface of the lead screw is fixedly connected with the inner wall of the inner cylinder; a coil is arranged on the outer peripheral surface of the inner cylinder; an annular permanent magnet is fixed on the inner wall of the outer cylinder, and is corresponding to the coil; a thrust bearing is arranged between the outer cylinder and the screw nut; and a roller bearing is arranged between the outer cylinder and the inner cylinder. The electromagnetic eddy rotating damper can effectively consume the energy of earthquake and wind vibration; in particular, under major earthquake, the damper is more obvious in energy consumption; and the damper is small in size and various in mounting forms.
Owner:ZHEJIANG JIANKE DAMPING SCI & TECH CO LTD
Shock isolation and energy dissipation double-controlled device for reinforcement reset masonry house foundation
InactiveCN101736750AAvoid damageGuaranteed stabilityFoundation engineeringIsolation layerShock resistance
The invention discloses a shock isolation and energy dissipation double-controlled device for a reinforcement reset masonry house foundation. The device comprises a plain concrete cushion layer, a lower foundation beam, an upper foundation beam, a reset reinforcement, an isolation layer and a plain concrete shear key. The lower foundation beam is manufactured above the plain concrete cushion layer, the upper foundation beam is manufactured above the lower foundation beam, and the wall is built above the upper foundation beam. Two ends of the reset reinforcement are anchored in the upper foundation beam and the lower foundation beam respectively, and a sleeve is sleeved at the middle section of the reset reinforcement to separate the concrete in the reset reinforcement from the upper foundation beam and the lower foundation beam; and the isolation layer is arranged between the upper foundation beam and the lower foundation beam to isolate the upper foundation beam from the lower foundation beam, grooves capable of mutually matched are formed between the upper surface of the lower foundation beam and the lower surface of the upper foundation beam, and the mutually-matched grooves form the plain concrete shear key. The device can improve the shock resistance and energy dissipation resistance of the structure, and reduce the damage of earthquakes.
Owner:BEIJING UNIV OF TECH
Steel frame integrated member for concrete core tube structures and assembly method thereof
The invention relates to a steel frame integrated member, in particular to a steel frame integrated member for concrete core tube structures and an assembly method thereof, and belongs to the field of steel structures. The steel frame integrated member comprises a core tube, a steel column component and steel beam components. The bottom of the steel column component is fixed to the core tube. Two lateral ends of an upper end of the steel column component are provided with the steel beam components fastened to the steel column component, respectively. The assembly method includes the steps of subjecting parts to setting out and blanking, perforating the parts, reinforcing a steel column, performing assembly and inspecting the member. The steel frame integrated member and the assembly method thereof have the advantages that the structure is compact, ductility of a steel-structure beam-column joint is improved, the ability of the joint to resist earthquakes and dissipate energy is enhanced, and overall seismic capacity of the structure is further improved.
Owner:浙江东南网架股份有限公司
Lattice type single-row reinforcement crisscross-section concrete column and manufacture method thereof
InactiveCN102433963AReduce dosageImprove shear resistanceStrutsBuilding material handlingResistBrick
The invention provides a lattice type single-row reinforcement crisscross-section concrete column and a manufacture method of the lattice type single-row reinforcement crisscross-section concrete column, belonging to the technical field of quake resistance and disaster mitigation. A crisscross column steel bar framework is crisscross, and four pieces of lattice single-row reinforcement meshes 3 are welded into four crisscross limbs; a plurality of lattice-shaped common reinforcing meshes 2 are vertically welded at the ends of the four limbs of each crisscross lattice single-row reinforcement mesh; and a plurality of steel ties 4 are vertically welded at the center of a transverse horizontal steel bar of each common reinforcing mesh 2 and are distributed along the direction of the column height at an equal distance. The lattice type single-row reinforcement crisscross-section concrete column adopts single-row reinforcement, thereby being simple to construct and small in the use level of the steel bar; the reinforcement is formed by welding the lattice steel bar pieces, so that the invention is suitable for the industrial production; after the lattice reinforcement is adopted, the slantwise web bar is good in shearing resistance, the abnormal-cross section short column can not be broken by the brittle shearing, and the vibration-resistant ductility of the column can be improved; and the end of the cross section of the column is tightly combined with an ecological wall board or an ecological wall brick by a short bar, and the aims of enhancing the integrity of a house and improving the whole vibration-resist and energy-dissipating capability can be achieved, so that the invention is applicable to rural buildings.
Owner:BEIJING UNIV OF TECH
Latticed single-row reinforced special-shaped sectional concrete column-wallboard shock absorption house and making method
InactiveCN102561509AImproves seismic ductilityReduce dosageStrutsBuilding reinforcementsBrickReinforced concrete
The invention discloses a latticed single-row reinforced special-shaped sectional concrete column-wallboard shock absorption house and a making method, and belongs to the technical field of earthquake prevention and disaster reduction. The house mainly comprises a plain concrete cushion layer, foundation beams, latticed single-row reinforced special-shaped sectional concrete columns, lightweight ecological wallboards or wall bricks, reinforced concrete framework beams, and a reinforced concrete floor (roof). The latticed single-row reinforced special-shaped sectional concrete columns are reinforced in single row, and a steel bar framework is welded by using two reinforcing meshes of different forms, so that the house is simple in construction, low in consumption of steel bars and convenient for industrialized production; latticed oblique web reinforcement shearing resistance is good, crisp shearing damage of the special-shaped sectional short columns is prevented, and the anti-earthquake ductility is improved; and walls are made of the lightweight ecological wallboards or wall bricks, the wallboards or the wall bricks are connected with the special-shaped columns through steel ties, and the wallboards or the wall bricks are mutually engaged by means of key grooves and mutually connected reliably, so that the aims of reinforcing the integrity of the house and promoting the integral anti-earthquake and energy dissipation capacity are fulfilled, and the house is suitable to be used as a rural house.
Owner:BEIJING UNIV OF TECH
Full-grouting sleeve adopting eccentric connection of reinforcing steel bars and usage method of sleeve
InactiveCN105201147ALower center of gravityReduce thicknessBuilding reinforcementsSteel barProtection layer
The invention discloses a full-grouting sleeve adopting eccentric connection of reinforcing steel bars and a usage method of the sleeve, belongs to the technical field of concrete buildings and can decrease the protection layer thickness, prevent concrete cracking and improve project quality. The sleeve comprises a sleeve body, wherein an upper inner cylinder and a lower inner cylinder are arranged in the sleeve body and communicated with each other; the sleeve is characterized in that the upper and lower inner cylinders are arranged eccentrically, and reinforcing steel bar limiting stop blocks are arranged at ends of inner sides of the upper and lower inner cylinders; and barbs are arranged on inner surfaces of the upper and lower inner cylinders respectively. The usage method comprises steps as follows: an exposed reinforcing steel bar of an assembled component is sleeved with the upper inner cylinder, and one end of the reinforcing steel bar reaches the position of the upper reinforcing steel bar limiting stop block; an exposed reinforcing steel bar of a to-be-assembled component is inserted into the lower inner cylinder, and one end of the reinforcing steel bar reaches the position of the lower reinforcing steel bar limiting stop block; a grouting material is injected into a grouting hole until the whole inner cylinders are filled with the grouting material; after the grouting material reaches the specified strength, strength checking is performed on a strength checking section.
Owner:SHENYANG JIANZHU UNIVERSITY
Shear wall-support structure system
InactiveCN102767251AImprove earthquake resistance and energy dissipation capacityImprove the level of earthquake resistanceWallsShock proofingFiberSupporting system
The invention relates to a shear wall-support structure system. Support systems are arranged among shear wall limbs to form the shear wall-support structure system. The support systems can utilize steel rod pieces, concrete-filled steel tube rod pieces and fiber reinforce plastic (FRP) confined concrete rod pieces, and damping members or damping devices can be arranged in the support systems. According to the structure system, anti-seismic and energy dissipation capabilities of concrete shear wall structures can be improved, material performances are played fully, the brittle failure of the structure can be prevented, and the shear wall-support structure system has the advantages of being convenient to construct and easy for restoration after shaking.
Owner:CHANGCHUN INST OF TECH
Shear wall with energy-consuming strips embedded between border and built-in steel plates and steel braces, and making method
InactiveCN103953134AImprove bearing capacityImprove earthquake resistance and energy dissipation capacityWallsBuilding material handlingSteel platesSteel tube
The invention relates to a shear wall with energy-consuming strips embedded between a border and built-in steel plates and steel braces, and a making method. A wall body comprises steel tube concrete border columns, precast concrete plates, high-damping energy-consuming materials, connectors, intermediate steel plates, and reinforcing steel braces. Gaps are reserved between the precast concrete plates and the border columns, and between the precast concrete plates and the intermediate steel plates and are filled with the high-damping energy-consuming materials. The formed energy-consuming strip border firstly consumes energy to protect the concrete plates, ensures the integrity of the shear wall, prolongs the breakage time of the concrete plates, and improves the anti-seismic property under the action of earthquake; the reinforcing steel braces bear skew force, and improves the buckling resistant capacity; the precast concrete plates can be quickly replaced after earthquake, so that the repair rate of post-earthquake is improved, and houses can quickly restore the use functions; a plurality of steel plates are used in a large-span space, so that the partitioning energy consumption is realized, and the materials are utilized more fully; the shear wall has good social benefits and broad application prospects.
Owner:BEIJING UNIV OF TECH
Fabricated frame structure beam-column connection node and construction method
PendingCN109183986AImprove deformation abilityImprove earthquake resistance and energy dissipation capacityBuilding material handlingEngineeringEnergy consumption
The invention discloses a fabricated frame structure beam-column connection node and a construction method and relates to the structural engineering field. The beam-column connection node includes a prefabricated cow-leg pillar, a prefabricated beam, a high-strength bolt, a pressure bearing steel plate and a nut, wherein the prefabricated beam includes a main body and a connecting portion, the connecting portion is located at an end portion of the main body and is integrally formed with the main body, the cross-sectional area of the connecting portion is larger than the main body, a force applying surface opposite to an end surface of the prefabricated beam is formed on the connecting portion, the pressure bearing steel plate is disposed on the force applying surface, the connecting portion is supported by cow legs on both sides of the cow-leg pillar, the connecting portion and the cow-leg pillar are connected through the high strength bolt, and an end portion of the high-strength boltpenetrates through the pressure bearing steel plate and is tightened by the nut. The beam-column connection node is advantaged in that through the prefabricated cow-leg pillar and the prefabricated beam, in a direct field splicing mode, construction of the beam-column connection node is completed, construction efficiency is effectively improved, energy saving and environmental protection are achieved, later maintenance difficulty is low, deformation capacity of the node is further greatly improved, and anti-vibration energy consumption capacity of the node is enhanced.
Owner:ANHUI UNIVERSITY OF ARCHITECTURE
Bearing structure of three-dimensional garage with energy-consumption truss lateral-resistance form vertical-lifting type high-rise steel structure
InactiveCN101775914AImprove earthquake resistance and energy dissipation capacityMitigate or avoid damageParkingsShock proofingEnergy consumptionMechanical equipment
The invention discloses a bearing structure of a three-dimensional garage with an energy-consumption truss lateral-resistance form vertical-lifting type high-rise steel structure. A lateral-resistance component of horizontal force in the bearing faces of upright faces at both sides of the structure of the three-dimensional garage comprises energy-consumption trusses arranged layer by layer. Each energy-consumption truss comprises an upper chord member, a lower chord member, two upright web members and two diagonal web members, wherein all the web members are symmetrically arranged, the height of the trusses is the same as the height of a structural layer, and the trusses are leveled with the structural layer; the upper chord member and the lower chord member are both continuous chord members, and both ends of each continuous chord member are rigidly connected with corner posts; the two upright web members are vertical to the upper chord member and the lower chord member, both ends of each vertical web member are respectively hinged with the upper chord member and the lower chord member, and the distance of the two upright web members is 1 / 8 to 1 / 4 times the height of the trusses; one end of each diagonal web member is hinged at the position of the connecting joint of the upper chord member and the corner posts, and the other end of each diagonal web member is slantways hinged at the position of the connecting joint of the upright web members and the lower chord member downwards; and thereby, a shearing energy-consumption section the length of which is 1 / 8 to 1 / 4 times of the height of the trusses is formed at the middle parts of the upper chord member and the lower chord member of the energy-consumption trusses. By the invention, the structure has better shock resistant performance and sufficient lateral-resistance rigidity; and meanwhile, by the interlayer arrangement of the trusses, mechanical equipment in the garage is convenient to hang and install laterally.
Owner:HUNAN UNIV
Steel tube concrete frame inbuilt steel plate core cylinder with soft steel sleeves at bottom and producing method of steel tube concrete frame inbuilt steel plate core cylinder
InactiveCN102409756ASave steelReduce stressBuilding material handlingShock proofingUltrasound attenuationReinforced concrete
The invention discloses a steel tube concrete frame inbuilt steel plate core cylinder with soft steel sleeves at a bottom. The steel tube concrete frame inbuilt steel plate core cylinder is composed of a steel tube concrete frame column, a soft steel sleeve and a steel plate concrete shear wall. The steel tube concrete frame inbuilt steel plate core cylinder with the soft steel sleeves at the bottom, disclosed by the invention, is a three-combination body of a combination of reinforced steel bars and concrete, a combination of steel plates and concrete as well as a combination of the steel tube concrete frame column and the steel plate shear wall. The steel tube concrete frame inbuilt steel plate core cylinder with the soft steel sleeves at the bottom, disclosed by the invention, has greater initial rigidity, higher bearing capability, slower attenuation of the bearing force and the rigidity as well as better integral quake-proof energy consumption performance than those of normal reinforced concrete cylinders and has relatively steady earthquake resistant capability in a later stage. After the soft steel sleeves are additionally arranged, the soft steel sleeve at the outer side is firstly yielded to consume energy of an earthquake input structure and can play resistance power and ductility functions even when the soft steel sleeve at the outer side is damaged, so that previous damage and destruction of the high-intensity steel plate can be prevented and delayed.
Owner:BEIJING UNIV OF TECH
Method for reinforcing electric power tunnel by means of fiber grid enhanced polymer mortar and material
ActiveCN110952996AImprove crack resistanceIncrease ultimate bearing capacityUnderground chambersTunnel liningCelluloseGlass fiber
The invention discloses a method for reinforcing an electric power tunnel by means of fiber grid enhanced polymer mortar and a material, and belongs to the technical field of fiber grid enhanced cement-based composite material reinforcing. Raw material components comprise cement, polymers, polyvinyl alcohol fibers, alkali-resistant glass fibers, sand, water, a water reducer, starch ether, cellulose ether and the like. The method comprises the steps that pre-repairing such as filling and blocking is conducted on masonry or concrete tunnel wall cracks with the polymer mortar, and the mortar is embedded into the cracks; the surfaces of rusted steel bars are painted with a steel bar corrosion remover, and the tunnel wall is painted with one or two layers of an interface agent; and structural reinforcing is conducted on the tunnel and the well wall through multiple layers of the fiber grid enhanced polymer mortar. In order to improve the anti-seismic overall property, 1-3 fiber rib enhancedconcrete ring beams are arranged; and pretreatment is conducted firstly, and then reinforcing is conducted.
Owner:BEIJING UNIV OF TECH
Steel corrugated shell and prestressed concrete composite beam and construction method thereof
PendingCN108316554AImprove shear resistanceImprove seismic performanceGirdersJoistsPre stressShock resistance
The invention provides a steel corrugated shell and prestressed concrete composite beam and a construction method thereof. The steel corrugated shell and prestressed concrete composite beam comprisesa steel corrugated shell, a prestressed steel strand and a concrete layer, wherein the steel corrugated shell comprises upper flanges, lower flanges, a corrugated web and an end web; the two upper flanges are arranged in parallel at left and right and are connected with each other by means of at least one upper flange connecting piece; the two lower flanges are arranged in parallel at left and right and are connected with each other by means of at least one lower flange connecting piece; the upper flanges and the lower flanges are arranged up and down in parallel; the corrugated web is arranged between the upper flanges and the lower flanges; the end web is arranged at the end of the corrugated web and is erected between the upper flanges and the lower flanges; the prestressed steel strandis arranged in the steel corrugated shell and passes through the steel corrugated shell along the length direction of the steel corrugated shell; the steel corrugated shell is internally filled withconcrete so as to form the concrete layer. The steel corrugated shell and prestressed concrete composite beam provided by the invention is good in shearing resistance, shock resistance and fire resistance, and is economical.
Owner:SHANGHAI OPEN STEEL JOIST
Shear wall formed by embedding energy-dissipation bars between frame and wall with inbuilt multiple H-shaped steel plates and construction method
InactiveCN103883035AAvoid destructionDestruction won't be quickWallsBuilding material handlingSocial benefitsSheet steel
The invention relates to a shear wall formed by embedding energy-dissipation bars between a frame and a wall with inbuilt multiple H-shaped steel plates and a construction method. The shear wall with the inbuilt multiple H-shaped steel plates comprises concrete-filled steel tube frame columns, precast concrete planks, high-damping energy-dissipation materials, connecting pieces and the middle H-shaped steel plates. The concrete-filled steel tube frame columns and the middle H-shaped steel plates are manufactured; strip-shaped spaces are reserved between the precast concrete planks and the frame base and beam part and between the middle H-shaped steel plates, and the strip-shaped spaces are filled with the high-damping materials to form the high-damping energy-dissipation frame. By the application of the multiple H-shaped steel plates, energy dissipation in blocks and strips is achieved, and the energy-dissipation capacity of the large-span wall is strengthened. The precast concrete planks can be quickly replaced after an earthquake, so that the post-seismic restoring speed is increased, and the use function of houses can be restored as soon as possible. As the multiple H-shaped steel plates are applied in a large-span space, the energy dissipation in blocks is achieved, and the materials can be fully utilized. Accordingly, good social benefits are achieved, and application prospects are broad.
Owner:BEIJING UNIV OF TECH
Steel bar eccentric connection half grouting sleeve and using method thereof
The invention discloses a steel bar eccentric connection half grouting sleeve and a using method thereof, which belong to the technical field of concrete construction, and can reduce the thickness of protective layers, prevent concrete from cracking, improve project quality, are further beneficial to speed up construction progress, and shorten construction period. The steel bar eccentric connection half grouting sleeve comprises a sleeve body which is provided with a grouting hole and a discharging hole, wherein a thread hole is arranged on the upper portion of the sleeve body, a lower inner cylinder is arranged on the lower portion of the sleeve body, and the thread hole and the lower inner cylinder are communicated with each other. The steel bar eccentric connection half grouting sleeve is characterized in that the thread hole and the lower inner cylinder are eccentrically arranged, and barbs are arranged on the inner surface of the lower inner cylinder. The method for using the steel bar eccentric connection half grouting sleeve is that: the surfaces of exposed steel bars of assembled components are treated through threads, and the exposed steel bars are mechanically connected with the thread holes; exposed steel bars of components to be assembled are inserted into the lower inner cylinder, thereby enabling inserted lengths to meet specified anchorage lengths; and grouting materials are filled into the grouting hole until being filled into the whole inner cylinder, and the strength is calculated through cross sections after the grouting materials achieve specified strength.
Owner:SHENYANG JIANZHU UNIVERSITY
Bolted steel bolt prefabricated concrete beam-column mid-side node
ActiveCN108867861AImprove installation efficiencyBuild fastProtective buildings/sheltersShock proofingConcrete beamsRebar
The invention discloses a bolted steel bolt prefabricated concrete beam-column mid-side node. The bolted steel bolt prefabricated concrete beam-column mid-side node comprises a prefabricated concretecolumn, a prefabricated concrete beam, a connecting steel bar, a column side C-shaped anchor, nuts, end nuts and latch-boards; the upper part of the prefabricated concrete beam end is reserved with anempty groove to form a sinking step, and the lower part is provided with a protruding step; the prefabricated concrete column is on one side of the node area, and the column side C-shaped anchor is provided; when the prefabricated beam is not hoisted, the connecting reinforcing bar is placed in the empty groove; after the lifting is in place, the connecting reinforcing bar passes through the reserved hole of the reinforcing bar, and is pressed to the C-shaped anchor of the column edge; the latch-board is inserted into a reserved latch-board slot; the nuts are screwed to two ends of the connecting reinforcing bar, closely adjacent to the column edge and the sinking step and the protruding step; the end nuts are closely clung to the latch-board. The invention has the advantages of simple installation, high speed, and can transmit the tensile and compressive properties of the steel bar, and has good seismic performance.
Owner:吴方华
Short angle iron connection type reinforced concrete assembling integrated frame and construction method thereof
InactiveCN104532952AImprove performanceImprove seismic performanceBuilding constructionsRebarReinforced concrete
The invention discloses a short angle iron connection type reinforced concrete assembling integrated frame and a construction method of the short angle iron connection type reinforced concrete assembling integrated frame. The integrated frame comprises reinforced-concrete-prefabricated columns with short beam segments and reinforced-concrete-prefabricated beams. The two ends of the reinforced-concrete-prefabricated beams, the two ends of the reinforced-concrete-prefabricated columns and the ends of the short beam segments of reinforced-concrete-prefabricated columns are provided with short angle iron for connection. The upper faces of two branches of the short angle iron are provided with reserved bolt holes. The reinforced-concrete-prefabricated columns on the upper floor and the lower floor are connected through the short angle iron for connection by means of the high-strength friction type bolts. The reinforced-concrete-prefabricated beams are connected with the reinforced-concrete-prefabricated columns through the short angle iron at the ends of the reinforced-concrete-prefabricated beams and the short angle iron for connection at ends of the short beams of the reinforced-concrete-prefabricated columns by means of the high-strength friction type bolts. Fiber reinforced cement-based composite material is poured in the beam column connection region, and the assembling integrated frame structure is formed. The short angle iron connection type reinforced concrete assembling integrated frame and the construction method have the advantages of being clear and reliable in internal force transmission, simple and reasonable in stress, convenient, fast and efficient in construction method, good in whole performance, good in anti-seismic property and the like.
Owner:SOUTHEAST UNIV
Lattice type single-row reinforcement T-shaped cross section concrete column and construction method thereof
InactiveCN102518258AReduce dosageImprove shear resistanceStrutsPillarsStructural engineeringShear resistance
The invention relates to a lattice type single-row reinforcement T-shaped cross section concrete column and a construction method thereof, and belongs to the field of damping and disaster prevention. The lattice type single-row reinforcement T-shaped cross section concrete column of the invention comprises concrete (1), a ladder lattice-shaped common reinforcing steel bar net (2), lattice single-row reinforcement nets (3), and binding reinforcing steel bars (4). The T-shaped column reinforcing steel bar framework is the T-shaped structure. The three pieces of the lattice single-row reinforcement nets (3) are welded into the three limbs of the T-shaped structure. The ladder lattice-shaped common reinforcing steel bar net (2) is vertically welded on the end parts of the three limbs of the T-shaped lattice single-row reinforcement net. The binding reinforcing steel bars (4) are vertically welded on the horizontal level reinforcing steel bar center position of the common reinforcing steel bar net (2), and are arranged equidistantly along the column height direction. According to the present invention, the lattice type single-row reinforcement T-shaped cross section concrete column adopts the single-row reinforcement, such that the construction is simple, and the use amount of the reinforcing steel bars is less; the lattice reinforcing steel bar sheets are welded to form the reinforcement, such that the industrial production is easily achieved; the lattice reinforcement is adopted, and the shear resistance of the diagonal web reinforcement is good, such that the brittle shear failure of the special-shaped cross section short column can be prevented, and the seismic ductility of the column is improved.
Owner:BEIJING UNIV OF TECH
Anti-buckling support with circumferential prestressing, method and application
InactiveCN106088768AReduce dosageSave steelProtective buildings/sheltersShock proofingPre stressEngineering
The invention discloses an anti-buckling support with circumferential prestressing, a method and application. The anti-buckling support comprises a support core material, an inner sleeve and an outer sleeve, wherein a steel pipe is used as the core material; the inner sleeve is used for supplying circumferential prestressing to the core material and is arranged in the support core material; the outer sleeve is used for improving the local stable bearing capacity and overall stable bearing capacity of the support core material and is arranged outside the support core material; and a friction reducing layer is respectively arranged between the support core material and the inner sleeve as well as between the support core material and the outer sleeve so as to reduce the limit of the inner and outer sleeves to axial deformation of the core material. According to the anti-buckling support, the self weight of the support is small, and although the cross section of the structure is composed of three layers of steel pipes, the combined section is still a hollow section; compared with a solid section, the component weight is greatly reduced, and the hysteretic behavior is good; the support core material, the outer sleeve and the inner sleeve are made of uniform steel products, so that the strength is high, the durability is good, and the hysteretic behavior is good; and the circumferential prestressing is applied to the core material so as to reduce the axial bearing capacity of the core material, so that the core material is easier and faster to yield, the shock resistance is improved, and the energy consumption is reduced.
Owner:SHANDONG UNIV
Axial-rib corrugated web steel-concrete composite coupling beam
InactiveCN108612258AIncrease out-of-plane stiffnessSuppresses out-of-plane deformationWallsLoad-supporting elementsEngineeringRebar
The invention provides an axial-rib corrugated web steel-concrete composite coupling beam which at least comprises a plurality of steel flanges, steel corrugated webs, high-damping concrete, butt welds and stiffening plates. According to the axial-rib corrugated web steel-concrete composite coupling beam, after the steel flanges and the corrugated steel webs are assembled in a factory into a coupling beam steel box, the high-damping concrete is poured on site with the coupling beam steel box as a formwork; the corrugated steel webs have large out-of-plane stiffness, and thus out-of-plane deformation of the composite coupling beam wrapped with a steel plate can be effectively restrained; the steel flanges and the steel corrugated webs are connected through the butt welds, and thus the connecting strength is ensured; the high-damping concrete is used, and thus the obvious advantages in the bearing capacity, energy dissipation capacity and stiffness are achieved; and compared with a flatweb composite coupling beam, the structure of the axial-rib corrugated web has the more excellent anti-seismic performance. The axial-rib corrugated web steel-concrete composite coupling beam is suitable for connecting of steel-concrete composite shear walls in a high-rise hybrid structure system; compared with a reinforced concrete connecting beam, the axial-rib corrugated web steel-concrete composite coupling beam can better meet the demands of the overall structure for deformation and energy dissipation of the connecting beam and has good construction convenience, and the engineering construction cost is saved while the construction progress is accelerated.
Owner:TONGJI UNIV
Integrally assembled frame adopting U-shaped steel transverse connection and construction method of said frame
InactiveCN104499569AImprove earthquake resistance and energy dissipation capacityImprove development formClimate change adaptationBuilding material handlingReinforced concreteHigh intensity
The invention provides an integrally assembled frame adopting U-shaped steel transverse connection and a construction of the said frame. The integrally assembled frame comprises a reinforced concrete prefabricated pillar (1), a reinforced concrete prefabricated beam (2) and U-shaped steel (4), wherein the reinforced concrete prefabricated pillar (1) is provided with a short beam section (3). The end of the short beam section (3) of the reinforced concrete prefabricated pillar (1) is provided with a first bolt hole, a web of the U-shaped steel (4) is provided with second bolt holes (52), and two ends of the reinforced concrete prefabricated beam (2) are provided with third transverse bolt holes (53). The reinforced concrete prefabricated pillar (1) and the reinforced concrete prefabricated beam (2) are connected by the U-shaped steel (4) and transverse high-intensity frictional bolts (6), and engineered cementitious composite is cast in a connection area, so that the integrally assembled frame is formed. The integrally assembled frame has the advantages of clear and reliable internal force transmission, simplicity and reasonableness in stress, convenience and efficiency in construction method, high integral performance and good anti-seismic property and the like.
Owner:SOUTHEAST UNIV
Bearing structure of three-dimensional garage with energy-consumption truss lateral-resistance form vertical-lifting type high-rise steel structure
InactiveCN101775914BImprove earthquake resistance and energy dissipation capacityMitigate or avoid damageParkingsShock proofingHorizontal forceMechanical equipment
The invention discloses a bearing structure of a three-dimensional garage with an energy-consumption truss lateral-resistance form vertical-lifting type high-rise steel structure. A lateral-resistance component of horizontal force in the bearing faces of upright faces at both sides of the structure of the three-dimensional garage comprises energy-consumption trusses arranged layer by layer. Each energy-consumption truss comprises an upper chord member, a lower chord member, two upright web members and two diagonal web members, wherein all the web members are symmetrically arranged, the heightof the trusses is the same as the height of a structural layer, and the trusses are leveled with the structural layer; the upper chord member and the lower chord member are both continuous chord members, and both ends of each continuous chord member are rigidly connected with corner posts; the two upright web members are vertical to the upper chord member and the lower chord member, both ends of each vertical web member are respectively hinged with the upper chord member and the lower chord member, and the distance of the two upright web members is 1 / 8 to 1 / 4 times the height of the trusses; one end of each diagonal web member is hinged at the position of the connecting joint of the upper chord member and the corner posts, and the other end of each diagonal web member is slantways hinged at the position of the connecting joint of the upright web members and the lower chord member downwards; and thereby, a shearing energy-consumption section the length of which is 1 / 8 to 1 / 4 times of the height of the trusses is formed at the middle parts of the upper chord member and the lower chord member of the energy-consumption trusses. By the invention, the structure has better shock resistant performance and sufficient lateral-resistance rigidity; and meanwhile, by the interlayer arrangement of the trusses, mechanical equipment in the garage is convenient to hang and install laterally.
Owner:HUNAN UNIV
MF heat insulating and sound insulating fabricated concrete superposed sheet
PendingCN111519813AAvoid poor fit problemsAvoid homework interruptionsFloorsCeramic shaping apparatusReinforced concreteSlurry
The invention discloses an MF heat insulating and sound insulating fabricated concrete superposed sheet. The MF heat insulating and sound insulating fabricated concrete superposed sheet comprises an MF heat insulating sheet, a prefabricated truss reinforced concrete superposed sheet and MF special accessories. The MF heat insulating sheet comprises multiple flat-put small sheets, the multiple small sheets are connected through H channel steel, the MF heat insulating sheet is arranged below the prefabricated truss reinforced concrete superposed sheet, a self-tapping anchor bolt vertically penetrates through the MF heat insulating sheet from the lower face to be connected with a bottom sheet of the prefabricated truss reinforced concrete superposed sheet, and the problems about heat insulating, sound insulating and fire proofing of the prefabricated superposed sheet are solved. The MF heat insulating sheet stretches out of the bottom of the prefabricated superposed sheet and then entersa post-cast strip, secondary formwork erecting of the post-cast strip is avoided, sheet gas slurry leakage is eliminated, the problem that the mounting efficiency is affected is avoided, meanwhile, the connecting strength and the energy-dissipating capacity after mounting is completed are combined with the advantages of super-high-performance materials and a prefabrication technology, the performance of the materials is exerted, and the influence of the manufacturing cost is lowered.
Owner:NO 3 ENG CO LTD OF CCCC THIRD HARBOR ENG CO LTD
Bolt steel bar plug pin prefabricated wooden structure column base joint
ActiveCN108951882AImprove installation efficiencyBuild fastProtective buildings/sheltersShock proofingEngineeringRebar
The invention discloses a bolt steel bar plug pin prefabricated wooden structure column base joint, and belongs to the field of constructional engineering. The bolt steel bar plug pin prefabricated wooden structure column base joint comprises a prefabricated wooden structure column, foundation embedded parts, a connecting steel bar, nuts, end nuts and a pin board. Four protruding steps are arranged on the four faces of the bottom of the prefabricated wooden structure column, steel bar holes are reserved in the protruding steps, and pin board grooves are reserved on the rear portions of the protruding steps. Pin boards are inserted in the pin board grooves. Thread holes are formed in the centers of the foundation embedded parts, and the foundation embedded parts are pre-buried in a foundation of a column base and opposite to the reserved steel bar holes. Thread sections are arranged at the two ends of the connecting steel bars and inserted into reserved holes, and the bottoms of the thread sections are screwed into the thread holes of the foundation embedded parts in a threaded mode. The nuts are screwed to the thread sections at the upper ends of the connecting steel bars, and thenuts are closely attached to the protruding steps. The end nuts are screwed to the upper ends of the connecting steel bars and closely inserted to the pin boards. The bolt steel bar plug pin prefabricated wooden structure column base joint is connected by threads and the nuts, in actual installation, the work of screwing bolts and installing the pin boards is only needed, convenience and efficiency are achieved, efficiency is high, the tensile and compressive properties of steel bars can be transmitted, and good structural performance is achieved.
Owner:吴方华
Double steel pipe concrete beam-column joint with built-in frp bar connection device and its installation method
ActiveCN111733986BPrevent bucklingHigh strengthStrutsBuilding reinforcementsConcrete beamsTube (structure)
The invention relates to the field of building structures. The double steel pipe concrete beam-column node with a built-in FRP tendon connection device of the present invention includes double steel pipe columns, I-beams, node connectors, inner braces and outer ring plates; the double steel pipe columns include inner steel pipes and the outer steel pipe; the node connectors include connecting the inner pipe and connecting the outer disk, both of which are round steel pipes; the inner support is a columnar structure, and bolt holes are evenly distributed along the circumference at both ends; the outer ring plate includes mutual The vertical horizontal part and the ring part; the upper and lower double steel pipe columns are connected by node connectors and inner supports. The inner pipe and the inner steel pipe are fixed in the bolt holes of the inner support. The invention utilizes the superior tensile performance and fatigue load resistance capacity of FRP tendons to effectively improve the seismic energy dissipation capacity of nodes and enhance the safety and bearing capacity of the structure.
Owner:QINGDAO TECHNOLOGICAL UNIVERSITY
Prefabricated assembled pier seismic structure with built-in replaceable viscous damper and energy-dissipating steel bars and its construction method
ActiveCN107974933BImprove seismic performanceImprove earthquake resistance and energy dissipation capacityBridge structural detailsBridge erection/assemblyEarthquake resistant structuresHigh energy
The invention discloses a seismic structure of a prefabricated spliced pier internally provided with replaceable viscous damper and energy-consuming reinforcing steel bars and a construction method thereof. The seismic structure of the pier comprises a prefabricated concrete pier stud section provided with a '['-shaped groove a, a double-wall steel sleeve for embedding the upper and lower portionsof the prefabricated concrete pier stud section, a positioning reinforcing steel bar for positioning the pier section, the viscous damper mounted in the '['-shaped groove a and the energy-consuming reinforcing steel bars. The viscous damper and the energy-consuming reinforcing steel bars play a role of a safe air bag in the structure, and have relatively high energy-dissipating capacity under theaction of an earthquake. The viscous damper and the energy-consuming reinforcing steel bars also play a role of a fuse and are centralized positions of seismic damage and can be replaced. By adoptingthe seismic structure, the seismic performance of the prefabricated spliced pier can be improved and meanwhile, the damaged pier can be also quickly repaired.
Owner:SOUTHEAST UNIV
A lead core corrugated steel tube restraining rubber bearing
ActiveCN109653583BGuaranteed Design ThicknessEffective constraintsProtective buildings/sheltersShock proofingVertical loadSeismic energy
The invention relates to a lead core corrugated steel pipe restraint rubber supporting seat. The lead core corrugated steel pipe restraint rubber supporting seat comprises a lower connecting steel plate, an upper connecting steel plate and a lead core which is arranged at the centers of the lower and upper connecting steel plates in a penetrating manner, wherein an inner laye corrugated steel pipeand an outer layer corrugated steel pipe are also coaxially arranged between the lower connecting steel plate and the upper connecting steel plate, the lead core is also arranged in a cavity of the inner layer corrugated steel pipe, and a rubber interlayer is also arranged between the outer layer corrugated steel pipe and the inner layer corrugated steel pipe in a filling manner. The lead core corrugated steel pipe restraint rubber supporting seat can also provide annular restraint and protection for the rubber, thereby improving the durability; the restraint effect of the steel pipe and rubber for the lead core can ensure the stability of energy consumption capability of the lead core; and the lead core corrugated steel pipe restraint rubber supporting seat is simple in overall structure, convenient in construction, and good in vertical load bearing characteristics, horizontal transformation capability and anti-seismic energy consumption capability.
Owner:CHINA UNIV OF MINING & TECH
Features
- R&D
- Intellectual Property
- Life Sciences
- Materials
- Tech Scout
Why Patsnap Eureka
- Unparalleled Data Quality
- Higher Quality Content
- 60% Fewer Hallucinations
Social media
Patsnap Eureka Blog
Learn More Browse by: Latest US Patents, China's latest patents, Technical Efficacy Thesaurus, Application Domain, Technology Topic, Popular Technical Reports.
© 2025 PatSnap. All rights reserved.Legal|Privacy policy|Modern Slavery Act Transparency Statement|Sitemap|About US| Contact US: help@patsnap.com
