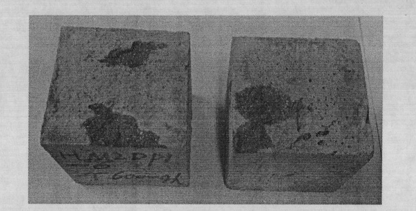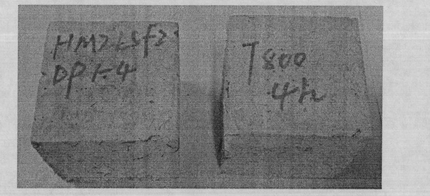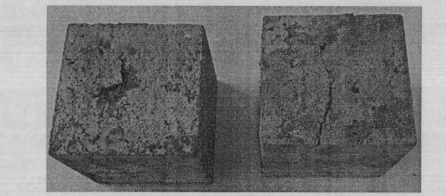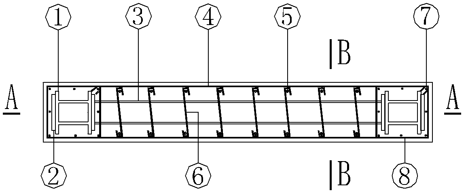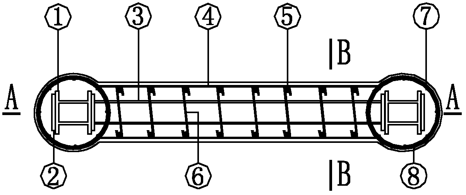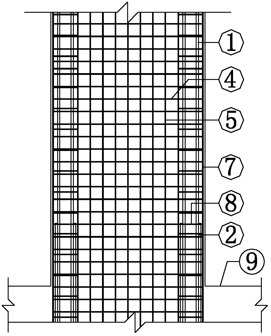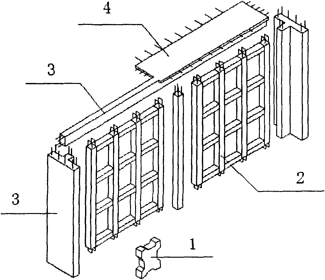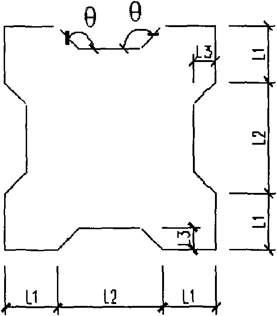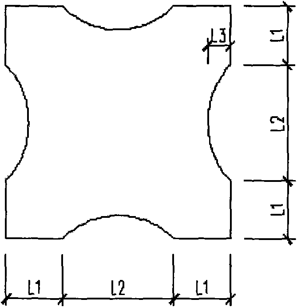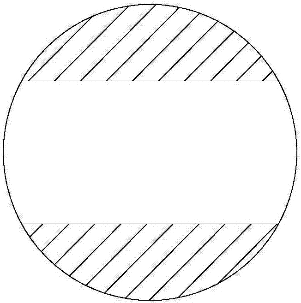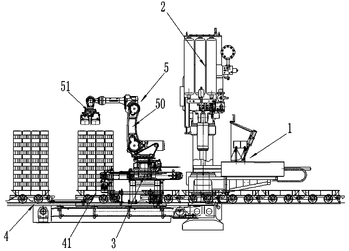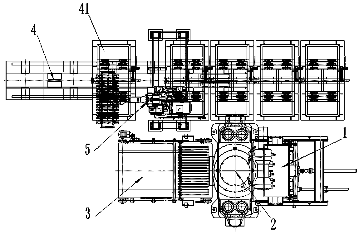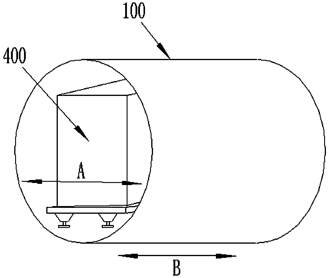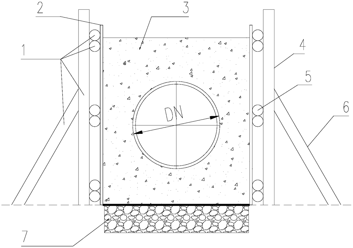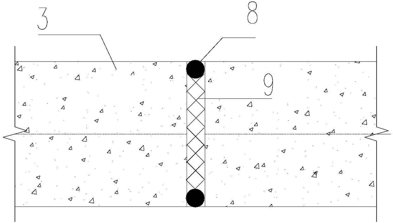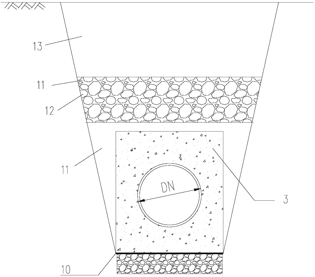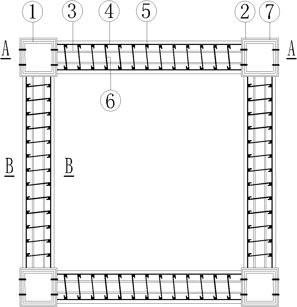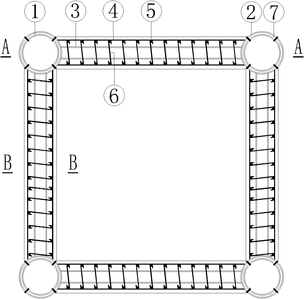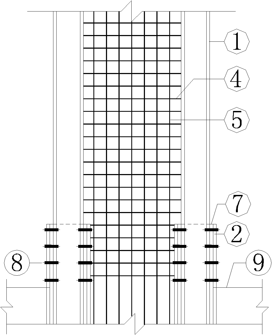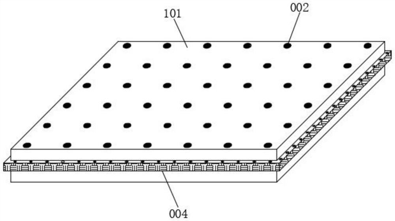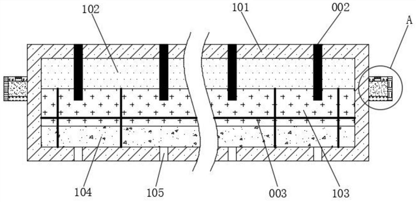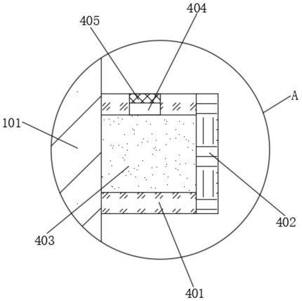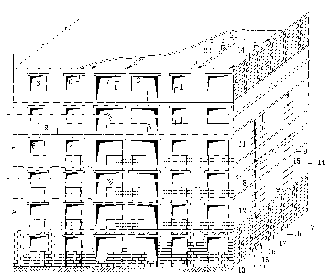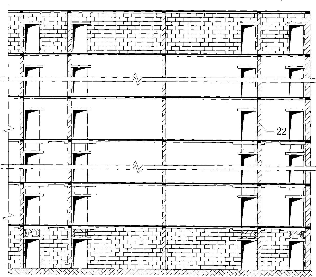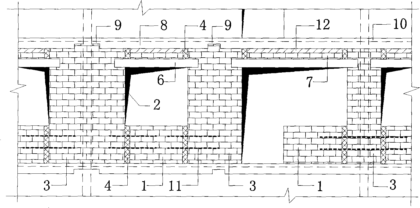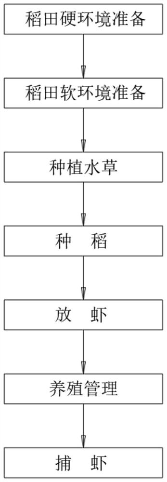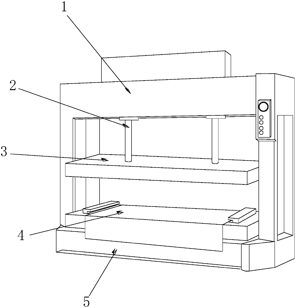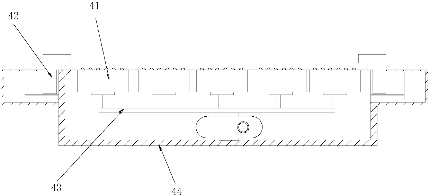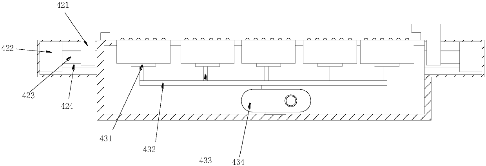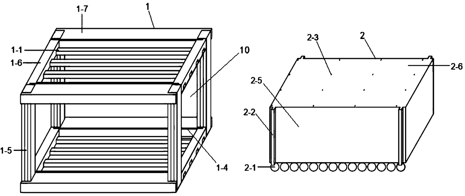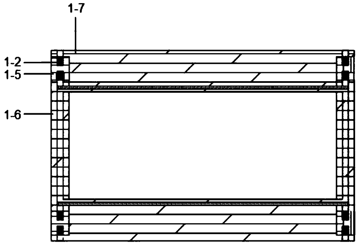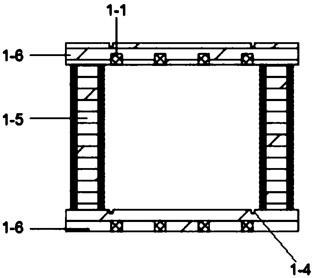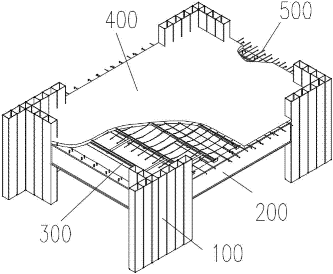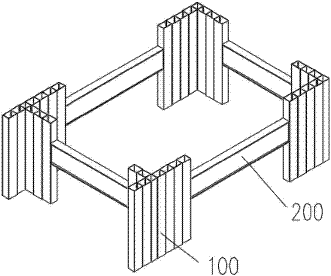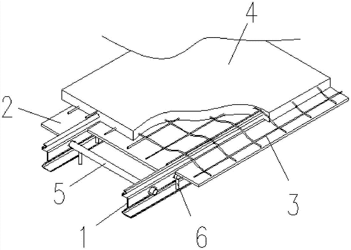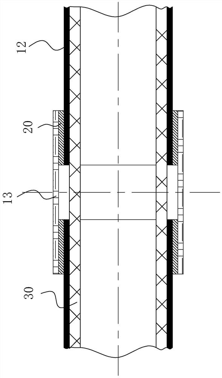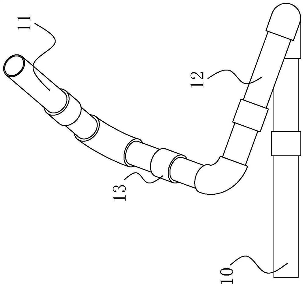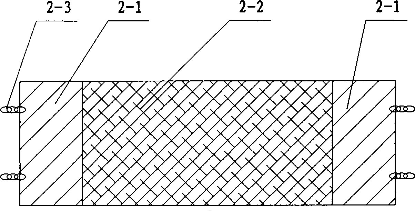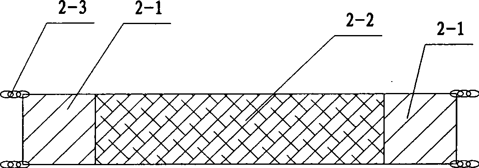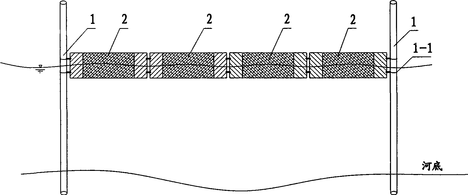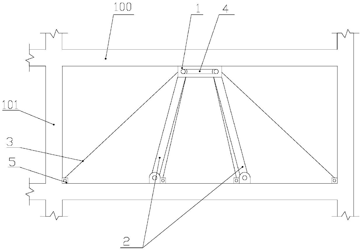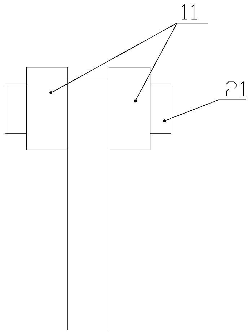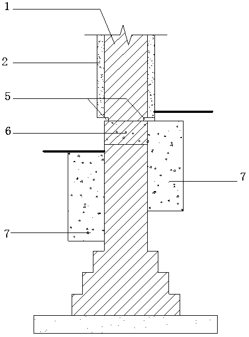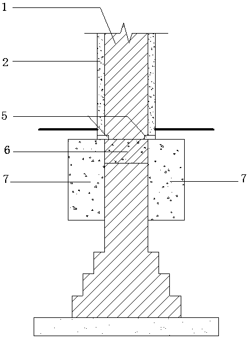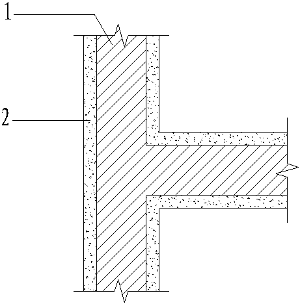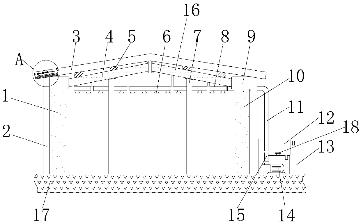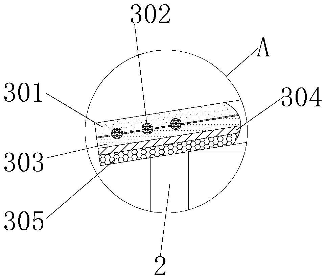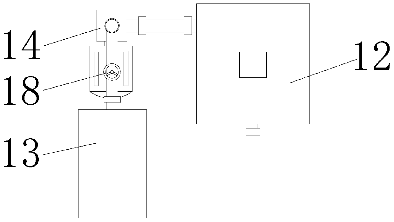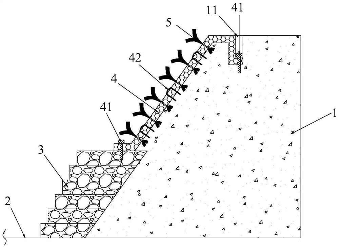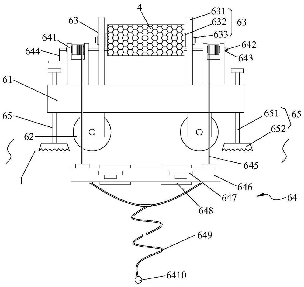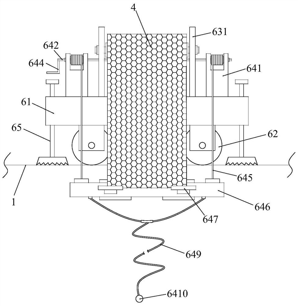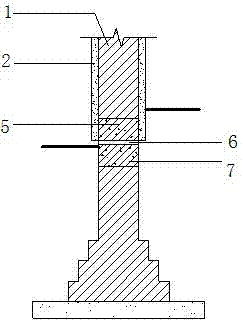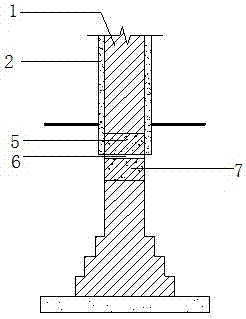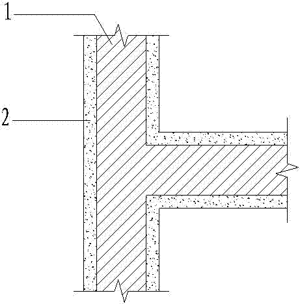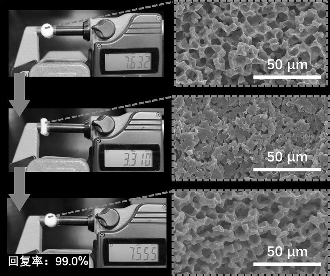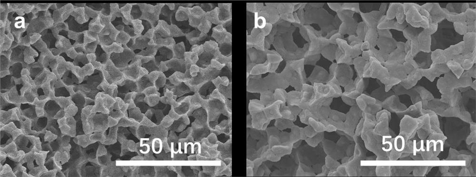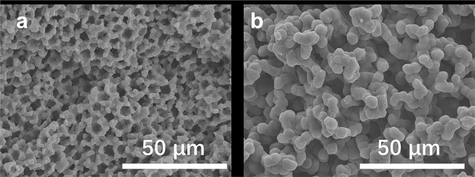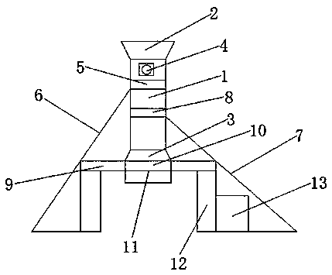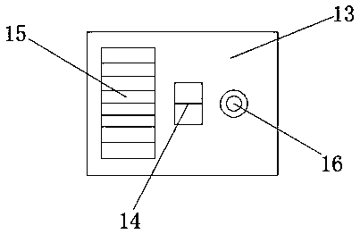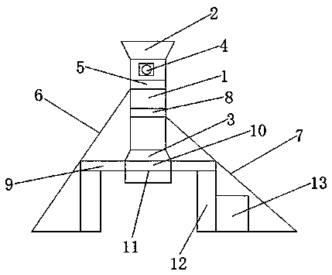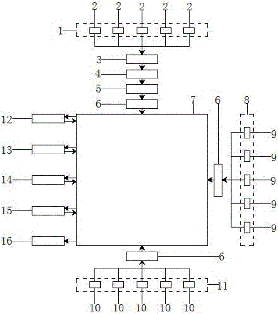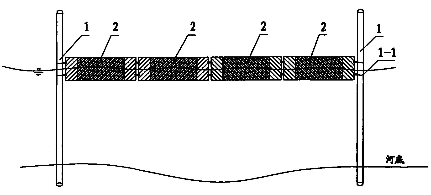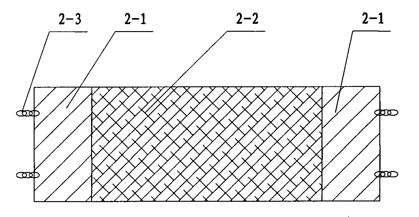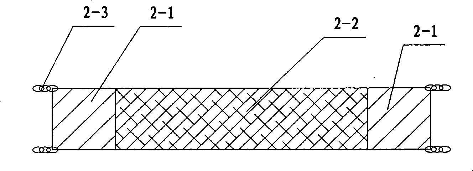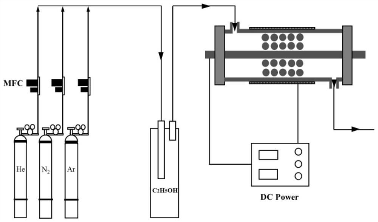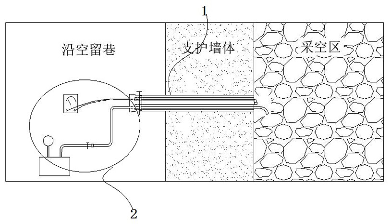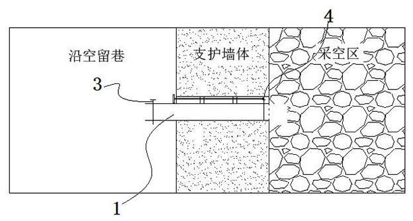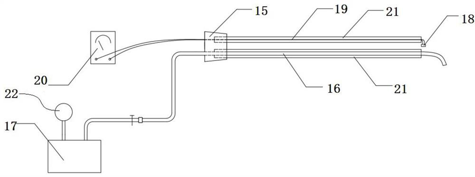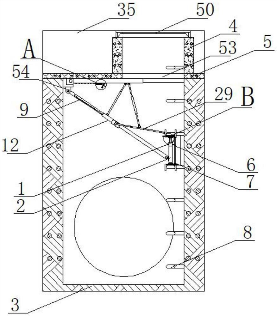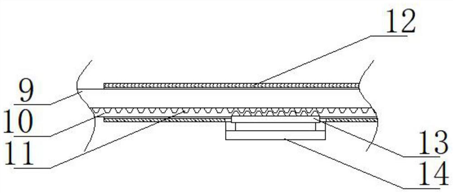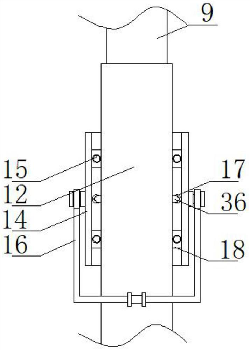Patents
Literature
47results about How to "Prevent collapse damage" patented technology
Efficacy Topic
Property
Owner
Technical Advancement
Application Domain
Technology Topic
Technology Field Word
Patent Country/Region
Patent Type
Patent Status
Application Year
Inventor
Cement-based composite material with high-temperature resistance and superhigh performance and preparation method thereof
InactiveCN102092996AReduce burstImprove compactnessSolid waste managementMetal fiberAggregate (composite)
The invention discloses a cement-based composite material with high-temperature resistance and superhigh performance and a preparation method thereof. The cement-based composite material comprises the raw materials of a gelled material, an aggregate, fibers, a water reducing agent and water, wherein the gelled material is a mixture of cement and active mineral admixture, the aggregate is yellow sand or a mixture of yellow sand and pebbles, and the fibers are organic fibers or mixtures of organic fibers and metal fibers. The cement-based composite material is produced through improvement on the basis of common concrete manufacturing, has the properties of superhigh mechanical property and high-temperature resistance, is applicable to high-temperature resistant engineering structures, and is favorable for preventing the collapse and the destruction of the construction structures in a fire disaster.
Owner:NANJING UNIV OF SCI & TECH
Bottom double composite section steel shear wall with reinforced concrete frame and inside-hidden steel plate as well as manufacturing method
InactiveCN102409783AImprove seismic performanceImprove performanceStrutsWallsReinforced concrete columnUltrasound attenuation
The invention relates to a bottom double composite section steel shear wall with a reinforced concrete frame and an inside-hidden steel plate as well as a manufacturing method. The shear wall comprises a steel reinforced concrete composite frame column, a mild steel energy-consuming steel plate and a shear wall steel plate, which is a double composite column comprising the composite of the externally-adhered mild steel energy-consuming steel plate and a concrete filled steel tube column and the composite of the concrete filled steel tube and a reinforced concrete column and is a multiple combination body comprising the combination of a reinforcing bar and concrete, the combination of a steel plate and the concrete and the combination of a steel reinforced concrete frame column and a steel plate shear wall. Compared with a conventional shear wall, the shear wall provided by the invention has the advantages of high initial stiffness, high bearing capacity, slow bearing capacity and stiffness attenuation, good whole anti-seismic energy-consuming performance and relatively stable later-stage anti-seismic performance; the bottom shear-slip damage is little; and after a mild steel casing pipe is added, the outer mild steel casing pipe is firstly surrendered so as to consume the energy in the structure input by earthquake and can give play to the effects of resistance and ductility till being destroyed, therefore, the premature damage and destroy of the high-strength steel plate can be prevented and delayed.
Owner:BEIJING UNIV OF TECH
Novel multi-ribbed composite wall structure system with three anti-vibration defense lines
InactiveCN101565977AClear and intuitive load transfer pathsReasonable form of damageWallsReinforced concreteMechanical models
The invention discloses a novel multi-ribbed composite wall structure system with three anti-vibration defense lines, which includes a first anti-vibration defense line point contact type X-shaped filling building block, a second anti-vibration defense line reinforced concrete multi-ribbed frame grid unit, a third anti-vibration defense line reinforced concrete invisible outer frame and acast-in-situ reinforced concrete floor, wherein the point contact type X-shaped filling building block and the concrete frame grid are contacted at four corner parts, flexible material is filled between the point contact type X-shaped filling building block and the concrete frame grid, 10-50mm slit is arranged between the side surface of the multi-ribbed frame grid unit and an outer frame column, and the multi-ribbed frame grid unit and top surface and bottom surface of an outer frame beam are anchored in the frame beam through rib column longitudinal steel bars to realize rigid connection. The structure system has three specific anti-vibration energy-dissipating defense lines, each defense line sequentially performs dominant defense effect under earthquake with different grades, thereby reaching the purpose of dissipating earthquake energy and reducing earthquake reaction by stages; and load transmission path is clear, mechanical model is simple and visual, thereby being convenient for realizing elaborate design of the multi-ribbed composite wall structure.
Owner:姚谦峰
Self-adaption controllable electromagnetic damper
ActiveCN107084218AImprove energy consumptionRealize active controlMagnetic springsSelf adaptiveMagnet
The invention discloses a self-adaption controllable electromagnetic damper. The self-adaption controllable electromagnetic damper comprises a damping external cylinder, an iron core located in the middle of an inner cavity of the damping external cylinder and sleeved with a spring and piston assemblies located at the two ends of the damping external cylinder correspondingly, each piston assembly comprises a piston arranged in the inner cavity of the damping external cylinder and capable of moving in the axial direction of the inner cavity of the damping external cylinder in a reciprocating mode, a piston rod with one end connected with the corresponding piston and the other end penetrating out of the damping external cylinder and a permanent magnet arranged in the corresponding piston, and an enclosed space is formed among the piston assemblies and the inner wall of the damping external cylinder; and the piston rods are internally provided with anchor heads with the peripheries sleeved with insulation sleeves, the two ends of the spring penetrate through the permanent magnets correspondingly and are fixed to the corresponding anchor heads, the anchor heads at the two ends are connected with an electromagnetic control system by means of the method that wires are led out from the anchor heads correspondingly, and the two conducting ends are formed.
Owner:SOUTHEAST UNIV
Automatic brick forming and stacking system and stacking method thereof
PendingCN108820907AHigh outputSave time at workCeramic shaping plantsAuxillary shaping apparatusCompression moldingBrick clamp
The invention relates to an automatic brick forming and stacking system and a stacking method thereof. The automatic brick forming and stacking system comprises a synchronous green brick clamping anddistributing device, a hydraulic brick pressing machine and a brick conveying mechanism which are all sequentially arranged. The hydraulic brick pressing machine comprises a hopper for feeding, a molding press for shaping raw materials in a pressing manner and an ejecting mechanism for ejecting formed bricks. The synchronous green brick clamping and distributing device comprises a movable distribution vehicle and a brick clamping mechanism. The distribution vehicle is provided with a material frame. After brick materials in the hopper of the hydraulic brick pressing machine are poured into thematerial frame, the molding press carries out compression molding from top to bottom so that brick blocks can be formed, the ejecting mechanism ejects the brick blocks from bottom to top, after the distribution vehicle returns, the brick clamping mechanism is located above a brick mold, the brick clamping mechanism clamps the brick blocks to the brick conveying mechanism, and meanwhile, and the material frame moves to the position below the molding press again so that distribution can be achieved. The automatic brick forming and stacking system further comprises a stacking robot and a green brick vehicle conveying mechanism, and the stacking robot clamps the bricks on the brick conveying mechanism through mechanical arms and carries out stacking on a green brick vehicle. The green brick vehicle conveying mechanism conveys the green brick vehicle to a still kettle.
Owner:FUJIAN HAIYUAN AUTOMATIC EQUIP CO LTD
Underground pipe embedding construction method
The invention provides an underground pipe embedding construction method. The method comprises the steps of 1, pipeline trench digging; 2, cushion construction; 3, pipeline installation and fixing; 4,pipe embedding concrete formwork construction; 5, pipe embedding concrete construction; 6, treatment of pipe embedding concrete construction joints; 7, trench backfill. The construction method solvesthe technical problems of the instability of a pipe and water seepage and leakage in pipe joints, and moreover, the method has the advantages of environmental friendliness and safe and civilized construction.
Owner:CCFEB CIVIL ENG
Steel tube concrete frame inbuilt steel plate core cylinder with soft steel sleeves at bottom and producing method of steel tube concrete frame inbuilt steel plate core cylinder
InactiveCN102409756ASave steelReduce stressBuilding material handlingShock proofingUltrasound attenuationReinforced concrete
The invention discloses a steel tube concrete frame inbuilt steel plate core cylinder with soft steel sleeves at a bottom. The steel tube concrete frame inbuilt steel plate core cylinder is composed of a steel tube concrete frame column, a soft steel sleeve and a steel plate concrete shear wall. The steel tube concrete frame inbuilt steel plate core cylinder with the soft steel sleeves at the bottom, disclosed by the invention, is a three-combination body of a combination of reinforced steel bars and concrete, a combination of steel plates and concrete as well as a combination of the steel tube concrete frame column and the steel plate shear wall. The steel tube concrete frame inbuilt steel plate core cylinder with the soft steel sleeves at the bottom, disclosed by the invention, has greater initial rigidity, higher bearing capability, slower attenuation of the bearing force and the rigidity as well as better integral quake-proof energy consumption performance than those of normal reinforced concrete cylinders and has relatively steady earthquake resistant capability in a later stage. After the soft steel sleeves are additionally arranged, the soft steel sleeve at the outer side is firstly yielded to consume energy of an earthquake input structure and can play resistance power and ductility functions even when the soft steel sleeve at the outer side is damaged, so that previous damage and destruction of the high-intensity steel plate can be prevented and delayed.
Owner:BEIJING UNIV OF TECH
Quick-discharge splash-proof floor tile for urban road
InactiveCN112359664AIncrease frictionFit tightlySingle unit pavingsPaving gutters/kerbsSludgeDrainage tubes
The invention discloses a quick-discharge splash-proof floor tile for an urban road, which belongs to the technical field of urban road construction, and can realize that in rainy days, a water guiderope can guide a small amount of rainwater into a self-communication triggering agent to enable the self-communication triggering agent to absorb water and expand, so that a movable ring plug is driven to be downwards separated from a sealing ring, and a drainage pipe body is communicated; through the arrangement of the drainage pipe body, the high-speed water seepage layer, the backflow prevention layer and the drainage holes, rainwater can be sequentially drained downwards at a high speed, so that the speed of guiding the rainwater to the underground is greatly increased, and shoes and trousers of pedestrians are prevented from being wetted by accumulated water, and after cement falls off, the rainwater can flow into an expanding agent through the water seepage holes; the expansion agentabsorbs water to expand, so that the elastic sealing film is extruded outwards, the splash-proof frames of the two adjacent floor tiles are attached more tightly, the floor tiles can be effectively prevented from loosening, rainwater and sludge below the floor tiles are effectively prevented from splashing to stain shoes and trousers of pedestrians, and the practicability is remarkably improved.
Owner:张光强
Free shear failure type antivibration and anti-falling lining building and build process thereof
InactiveCN101358466AImprove lodging resistancePrevents brittle shear failureShock proofingLintelBuilding process
A cut-damage-free antiseismic collapse resistant masonry building and a building method thereof belong to the antiseismic and disaster preventing technical field of civil construction structure. The invention is characterized in that a masonry wall provided with an isolation joint or an isolation hole is an antiseismic collapse resistant building of cut-damage-free type. An important antiseismic area bends ahead of a common antiseismic area. In building process, a vertical isolation seam is arranged between a window wall, a lintel wall and the masonry antiseismic wall near the hole. When the masonry wall of beeline-shaped section is cut up, the middle of the long side of the section is provided with a vertical stage slot or the isolation hole. The extra strong efficiency of antiseismic bearing capacity of the masonry wall is controlled to make the masonry wall bend in earthquake. Crisp cut and slide of the whole section is avoided. After bending, the bearing capacity and the rigidity have little retrogression and good tensibility. The building has highly efficient collapse resistant capability, can be used for new construction or antiseismic security and antiseismic reinforcement of the existing masonry building. The invention is especially applicable to masonry houses in highly seismic region and reconstruction after earthquake.
Owner:TAIYUAN UNIV OF TECH
Ecological rice and crayfish planting and breeding method
PendingCN112703984APrevent collapse damageImprove stabilityClimate change adaptationWaste water treatment from animal husbandryShrimpPaddy field
The invention belongs to the technical field of rice and shrimp co-cropping, and particularly relates to an ecological rice and crayfish planting and breeding method. The method comprises the following steps of selecting a rice field, heightening and reinforcing ridges of the rice field to enable the ridges to be 42-48cm higher than the plane of the rice field and to be 85-95cm wide; digging annular deep ditches along the inner sides of the ridges to form annular dart target type annular ditches, digging communicating ditches among the annular ditches, arranging crayfish separation nets in the communicating ditches, arranging double-layer escape-proof nets at the side faces of the rice field ridges, and laying sludge among the escape-proof nets; and arranging double-layer protective nets at the inner sides of the ridges, filling sludge, and covering the surfaces with a layer of sludge again. The habit of crayfish drilling can be met, the crayfish growth environment can better meet the requirements of crayfishes, the ridges can be prevented from being damaged and collapsed, the stability and safety of the ridges are enhanced, the double-layer protective nets have a certain fixing effect on the sludge, sludge loss can be reduced, the crayfishes with deeper drilled holes can be trapped on the protective nets, so that the crayfishes are convenient to catch.
Owner:朱斌
Construction plywood shaping device
ActiveCN109531728AAffect qualityAvoid affecting processingPlywood pressesVeneer pressesEngineeringWood panel
The invention discloses a construction plywood shaping device. The construction plywood shaping device structurally comprises an upper top plate, hot-pressing pushing rods, a hot-pressing plate, a placing table and a base, wherein the hot-pressing pushing rods are vertically embedded in the bottom end of the upper top plate, the hot-pressing plate is horizontally welded with the bottom ends of thehot-pressing pushing rods, and the hot-pressing plate is positioned right above the placing table. According to the construction plywood shaping device, the structure of the device is improved, and when a wood board is placed, rubber block sundries under the wood board can be sensed by a concave-convex ejection mechanism and the automatically descent and retraction can occur, so that the phenomenon that when placed, the wood board is inclined due to the sundries of the wood board, thus uneven heating in hot pressing will affect the normal processing of the device can be avoided; and concave parts at the bottom of the wood board can be supported by the concave-convex ejection mechanism, and supporting force is added to the concave parts, so that the collapse damage caused by excessive pressure due to no supporting force in the concave parts during hot pressing is avoided and the processing quality of the wood board is ensured.
Owner:临沂大方木业有限公司
Fabricated building capable of conveniently controlling fire behavior, fabricating method and extinguishing method
ActiveCN109057001AAvoid heat damageAvoid spreadingFire rescueBuilding constructionsBuilding unitFire behavior
The invention discloses a fabricated building capable of conveniently controlling the fire behavior, a fabricating method and an extinguishing method. The fabricated building comprises a plurality ofbuilding units which are stacked, the building units comprise frame bodies and unit bodies, telescopic lifting devices are arranged on top plates of the frame bodies, and the telescopic lifting devices comprise a plurality of stretchable beams; all the stretchable beams are arranged in the top plates, the length directions of the stretchable beams are consistent with those of the frame bodies, andthe stretchable beams can stretch from ports in random ends of the frame bodies; the lower surfaces of all the stretchable beams are provided with hoisting mechanisms in the length directions of thestretchable beams; a plurality of hoisting positions are correspondingly arranged on the upper surfaces of top plates of the unit bodies and the hoisting mechanisms; the unit bodies are placed in an accommodating cavity enclosed by the frame bodies from the ports in the ends of the frame bodies. The units where the outbreak of fire occurs can be moved quickly to the ground from high positions, theheights of the units can be quickly reduced, fire extinguishing can be conveniently conducted on the ground, casualties are reduced, and it can be avoided that the fire damages the whole building.
Owner:CHINA UNIV OF MINING & TECH
Light residence system with anti-seismic function
The invention provides a light residence system with an anti-seismic function. The light residence system comprises shear walls, connecting beams and a floor concrete system. The shear walls are grouted steel plate shear walls or framework-grouted steel plate shear walls. The connecting beams are buckling constraint supporting connecting beams. The shear walls are connected through the connecting beams. The floor concrete system is arranged on the plane formed by the shear walls and the connecting beams. Multi-ribbed beams are arranged at the two ends of the lower face of the floor concrete system. Hogging moment steel bars are arranged around the floor concrete system. The advantages of steel materials and concrete are given to full play, the seismic reduction connecting beams are arranged, so that the anti-seismic capacity of the whole structure is improved greatly; meanwhile, through industrialized machining and fabrication, the construction period can be shortened effectively, the steel content of a floor is reduced greatly, and the overall weight is small; and members machining is easy, the site construction speed is high, and the cost is reduced.
Owner:SHANGHAI OPEN STEEL JOIST
Multi-section hinge type flexible heat pipe
InactiveCN111829378AImprove thermodynamic performancePrevent collapse damageIndirect heat exchangersThermodynamicsMechanical engineering
The invention discloses a flexible heat pipe. The flexible heat pipe comprises an evaporation section, a condensation section, a heat insulation section; the heat insulation section is internally provided with a wick, one end of the heat insulation section is connected with the evaporation section, the other end of the heat insulation section is connected with the condensation section, the heat insulation section comprises a plurality of rigid sections and a plurality of butt joint sections, the adjacent rigid sections are connected through the butt joint sections, and the butt joint sectionsare made of flexible polymer materials. According to the multi-section hinge type flexible heat pipe, the adjacent rigid sections in the flexible heat pipe are connected through the butt joint sections, due to the fact that the butt joint sections are made of the flexible polymer materials, the adjacent rigid sections are approximately hinged, and large bending deformation of the whole heat pipe is achieved through bending deformation superposition of the multiple rigid sections; due to the fact that the rigid sections at the two ends of the butt joint sections can provide enough supporting constraint, therefore, the butt joint sections can be prevented from collapsing and being damaged and blocking an internal channel, the total use amount of the flexible polymer is small, the total thermal resistance of a flexible outer shell and the volume change of the internal space during deformation are effectively reduced, and the comprehensive thermodynamic property of the flexible heat pipe is improved.
Owner:GUANGZHOU UNIVERSITY
Floating shore-protection structure of inland river
InactiveCN101476306AKeep the beach stableMaintain riverbed shapeMarine site engineeringShore protectionShip waves
The invention discloses a inland river floating bank revetment structure, which comprises a structure stabilizing post fixed with in river with a certain distance to the lowest water line; floating embankment units are connected between the structure stabilizing posts; the floating embankment unit comprises a energy dissipating body and a floating body disposed in a metal wire net cage; and the floating bodies are disposed on both sides of the energy dissipating body. The floating bank revetment in the invention can float with the water level, prevent the lower river slope from collapsing caused by the ship wave and stormy wave, keep the stability of the tideland, maintain the riverbed form, and can be used to protect the bank slope of river and lake.
Owner:交通部天津水运工程科学研究所 +1
Self-reset shock-absorption and anti-collapse structure for frame structure
ActiveCN110924556AStructural force transmission mechanism is clearStructural force transmission mechanism is reasonableProtective buildings/sheltersShock proofingStructural engineeringControl theory
The invention discloses a self-reset shock-absorption and anti-collapse structure for a frame structure, and belongs to the technical field of building. According to the self-reset shock-absorption and anti-collapse structure, the problem that energy-dissipation, shock-absorption and continuous collapse resistance of the frame structure cannot be achieved simultaneously in the prior art is solved.The self-reset shock-absorption and anti-collapse structure is arranged in an enclosed area of two beams and two columns of the frame structure, a sliding support seat is fixedly connected with the upper beam, a long hole is horizontally formed in the sliding support seat, the lower ends of two metal columns are correspondingly hinged to the lower beam, the upper parts of the two metal columns are correspondingly and slidably connected with the sliding support seat through the long hole, an SMA wire is correspondingly wound around the top end of each metal column, the two ends of each SMA wire are correspondingly located on the two sides of the metal column which is wound with the SMA wire, and are correspondingly and fixedly connected with the lower beam. Energy dissipation, self-reset and continuous collapse resistance are designed comprehensively, the damage of the frame structure under the earthquake effect is reduced, a supporting effect is achieved in the local failure of the frame structure, and the collapse and damage of the overall structure is avoided.
Owner:HARBIN INST OF TECH
Sliding shock isolation device with ring beam masonry structure and construction method of sliding shock isolation device
PendingCN108035453AImprove integrityReduce earthquake effectProtective buildings/sheltersBuilding material handlingRebarDuctility
The invention provides a sliding shock isolation device with a ring beam masonry structure and a construction method of the sliding shock isolation device, and aims to solve the problem that an existing house with a masonry structure is poor in integrality and poor in shock resistance. The sliding shock isolation structure consists of a masonry original structure, vertical reinforcements, transverse reinforcements, penetration oppositely pulled reinforcements, a high-ductility concrete or cement mortar surface layer, a weak layer, a ground ring beam and reinforcing concrete. By the thinking ofsliding shock isolation, the masonry house is reinforced by the bar-mat reinforcement high-ductility concrete surface layer, a wall can be wrapped by bar-mat reinforcements and high-ductility concrete with high strength and toughness, the integrality of the house is improved, the whole house slips due to slipping breakage of the weak layer, therefore, upward transmitting of seismic force is stopped, meanwhile, the integrality and durability of the masonry house are good, and the sliding shock isolation device is simple to construct and low in engineering cost.
Owner:XI'AN UNIVERSITY OF ARCHITECTURE AND TECHNOLOGY
Steel structure building pig raising shed
InactiveCN110226521ALess damageReduce economic lossAnimal housingSnow trapsOzone generatorActivated carbon
The invention discloses a steel structure building pig raising shed. The pig raising shed comprises first fixing columns, surrounding plates, top plates, first cross beams, top plate mounting rods, atomizers, support rods, a first water pipe, cross beam mounting parts, second fixing columns, a second water pipe, a water tank, an ozone generator, a water pump, a tee pipe, second cross beams, ground, a valve, outer plates, heating wires, inner plates, heat-resistant rubber pads and activated carbon layers. The top plates contain the heating wires, in snowy weather in winter, snow falling on thetop plates can be melted by the heating wires, the condition of snow accumulation on the top plates can be avoided, greenhouse damage caused by snow accumulation is reduced effectively, and the economic loss of a user is reduced. Ozone generated by the ozone generator can be sprayed into the device to sterilize and disinfect the inside of the device, manual spraying of a disinfectant is not required, disinfection of space is greatly facilitated, and the labor intensity of a raiser is reduced.
Owner:NANJING UNIV OF SCI & TECH
Riverway ecological slope protection greening method
ActiveCN112144473APrevent collapse damageGuaranteed normal exchangeCoastlines protectionPlant protectionRiver routingEcological environment
The invention discloses a riverway ecological slope protection greening method. The method comprises the following steps that S1, a stone masonry layer is constructed on the downhill section of a riverway slope; S2, a reinforced mike pad on the uphill section of the riverway slope; and S3, greening is carried out on the reinforced mike pad slope section of the riverway slope. According to the riverway ecological slope protection greening method, by constructing the grouted stone masonry layer on the downhill section of the riverway slope, the reinforced mike pad is laid on the uphill section of the riverway slope, and green plants are planted, so that an effective double-section bank protection structure is implemented on the riverway slope, the situation that a riverway shore is collapsedand damaged due to resisting water flow scouring and dredging and erosion as well as actions of ship traveling waves can be avoided at a normal water surface height, normal exchange between a river water body and a riverway slope soil body can be guaranteed under the water surface height in a water swelling period, and the ecological environment in water is improved; and the green plants are planted in the uphill section of the riverway slope to embody ecological and landscape functions, so that the riverway slope is coordinated with the surrounding environment.
Owner:ANHUI LINHAI LANDSCAPING CO LTD
Sliding isolation device with high-ductility concrete composite masonry structure, and construction method thereof
PendingCN108005128AImprove integrityPrevent collapse damageWallsProtective foundationSurface layerStructure of the Earth
The invention relates to a sliding isolation device with a high-ductility concrete composite masonry structure, and a construction method thereof, for solving the problems of low integrality and low seismic capacity of a house with the existing masonry structure. The sliding isolation structure is composed of a masonry wall, double geosphere beams, vertical reinforcements, transverse reinforcements, a through-wall opposite-pull reinforcement, a surface layer and an isolation layer. During construction, the lower geosphere beam is poured at first, then a felt and graphene are placed as the isolation layer, then the upper geosphere beam is poured, then a wall body is built, and finally high-ductility concrete is pressed-applied onto the surface of the wall body. According to the sliding isolation device disclosed by the invention, the thought of sliding isolation is adopted for the reinforcement mesh and high-ductility concrete composite masonry structure, and wrapping is formed for thewall body by virtue of a reinforcement mesh and high-ductility concrete with high strength and toughness, so that the integrality of the house is improved; the house slides as a whole due to the sliding failure of the isolation layer under horizontal earthquake action, so that the upward transfer of an earthquake force is prevented; and meanwhile, the masonry house is higher in integrality and durability, simple to construct and low in construction cost.
Owner:XI'AN UNIVERSITY OF ARCHITECTURE AND TECHNOLOGY
Preparation method of ethylene-vinyl acetate copolymer porous shape memory material
The invention relates to the technical field of high polymer materials, in particular to a preparation method of an ethylene-vinyl acetate copolymer porous shape memory material. The method comprises the following steps: firstly, taking an ethylene-vinyl acetate copolymer as a raw material, dissolving the ethylene-vinyl acetate copolymer in a mixed solvent of toluene and n-propanol, carrying out cooling induced thermally induced phase separation to obtain porous EVA with uniform pore diameters, then immersing the porous EVA into an acetone solution of benzoyl peroxide, and carrying out heating crosslinking, washing and drying to obtain the porous shape memory polymer material. The preparation process of the method is green and environment-friendly, the related solvents can be recycled, the cost of the raw materials is low, the pore diameter of the prepared material is uniform, simple and easy to adjust, and the porous shape memory polymer material with uniform pore diameter can be effectively prepared.
Owner:ZHEJIANG SCI-TECH UNIV
Sand screening machine for water conservancy project
InactiveCN109954659AImprove work efficiencySmall footprintSievingScreeningAlarm deviceCivil engineering
The invention discloses a sand screening machine for a water conservancy project. The sand screening machine comprises a layered sand screening machine main body and a bottom plate, wherein a discharging hopper is fixedly arranged at the lower end of the layered sand screening machine main body, an alarm device is arranged on the outer surface of the layered sand screening machine main body, a coarse sand vibrating screen is movably arranged in the layered sand screening machine main body, a fine sand vibrating screen is movably arranged below the coarse sand vibrating screen, a connecting pipe is fixedly arranged in the bottom plate, a fine sand output pipe is arranged at the lower end of the connecting pipe, and the discharging hopper is fixedly connected with the connecting pipe. According to the sand screening machine for the water conservancy project, the layered sand screening machine main body, the alarm device and the connecting pipe are arranged, so that coarse sand and fine sand can be screened in the same sand screening machine, people can conveniently know whether the sand screening machine works normally or not, the screened fine sand cannot be put into the water conservancy project for use in the first time, and the sand screening machine is suitable for different working conditions, and has a better application prospect.
Owner:福建圣健医疗投资发展有限公司
Subway station main body structure support system construction process monitoring system
InactiveCN106370154ANo deformationIncrease stressMeasurement devicesClosed circuit television systemsIntelligent lightingDeformation monitoring
The invention provides a subway station main body structure support system construction process monitoring system and relates to the field of intelligent monitoring. The subway station main body structure support system construction process monitoring system comprises a strain monitoring system, a support deformation monitoring system and an onsite monitoring system, wherein the strain monitoring system comprises multiple strain sensors, the support deformation monitoring system comprises multiple electronic total stations, the output ends of the electronic total stations are connected with the input end of a computer through a shielding line, the onsite monitoring system comprises multiple pick-up heads, the output ends of the pick-up heads are connected with the input end of the computer through a shielding line, and the computer is connected with an RAM, an MRAM, a database and a data analysis module. According to the invention, stress and deformation conditions of a construction formation process and a construction field are monitored in real time through the strain monitoring system, the support deformation monitoring system and the onsite monitoring system, and corresponding adjustment is performed, such that the safety of a construction process and the accuracy of construction formation are guaranteed.
Owner:ANHUI INST OF BUILDING RES & DESIGN
Ecological slope protection and greening method of river course
ActiveCN112144473BPrevent collapse damageGuaranteed normal exchangeCoastlines protectionPlant protectionEcological environmentRiver routing
River channel ecological slope protection greening method, the method comprises the following steps: S1: constructing stone masonry in the downslope section of the river channel side slope; S2: paving reinforced microphone pad in the upslope section of the river channel side slope; S3: adding reinforcement to the river channel side slope Simplified Mike pad slope section greening. The present invention implements an effective double-segment revetment structure on the river slope by constructing a masonry layer with grouted stones in the downslope section of the river course, paving reinforced mike pads and planting green plants in the upslope section of the river course side slope. At normal water surface heights, it can prevent river banks from resisting water erosion and ship waves from collapsing and destroying, and can also ensure normal exchange between river water and river slope soil during flooding periods, improving water quality. Ecological environment: Green plants are planted on the upper slope of the river side slope to reflect the ecological and landscape functions and make it harmonious with the surrounding environment.
Owner:ANHUI LINHAI LANDSCAPING CO LTD
Floating shore-protection structure of inland river
The invention discloses a inland river floating bank revetment structure, which comprises a structure stabilizing post fixed with in river with a certain distance to the lowest water line; floating embankment units are connected between the structure stabilizing posts; the floating embankment unit comprises a energy dissipating body and a floating body disposed in a metal wire net cage; and the floating bodies are disposed on both sides of the energy dissipating body. The floating bank revetment in the invention can float with the water level, prevent the lower river slope from collapsing caused by the ship wave and stormy wave, keep the stability of the tideland, maintain the riverbed form, and can be used to protect the bank slope of river and lake.
Owner:交通部天津水运工程科学研究所 +1
Manufacturing method of bottom double composite section steel shear wall with reinforced concrete frame and inside-hidden steel plate
InactiveCN102409783BImprove work performanceIncrease stiffnessStrutsWallsReinforced concrete columnUltrasound attenuation
The invention relates to a bottom double composite section steel shear wall with a reinforced concrete frame and an inside-hidden steel plate as well as a manufacturing method. The shear wall comprises a steel reinforced concrete composite frame column, a mild steel energy-consuming steel plate and a shear wall steel plate, which is a double composite column comprising the composite of the externally-adhered mild steel energy-consuming steel plate and a concrete filled steel tube column and the composite of the concrete filled steel tube and a reinforced concrete column and is a multiple combination body comprising the combination of a reinforcing bar and concrete, the combination of a steel plate and the concrete and the combination of a steel reinforced concrete frame column and a steel plate shear wall. Compared with a conventional shear wall, the shear wall provided by the invention has the advantages of high initial stiffness, high bearing capacity, slow bearing capacity and stiffness attenuation, good whole anti-seismic energy-consuming performance and relatively stable later-stage anti-seismic performance; the bottom shear-slip damage is little; and after a mild steel casing pipe is added, the outer mild steel casing pipe is firstly surrendered so as to consume the energy in the structure input by earthquake and can give play to the effects of resistance and ductility till being destroyed, therefore, the premature damage and destroy of the high-strength steel plate can be prevented and delayed.
Owner:BEIJING UNIV OF TECH
An Adaptive Controllable Electromagnetic Damper
ActiveCN107084218BImprove energy consumptionGive full play to its own energy consumption performanceMagnetic springsControl systemSelf adaptive
The invention discloses a self-adaption controllable electromagnetic damper. The self-adaption controllable electromagnetic damper comprises a damping external cylinder, an iron core located in the middle of an inner cavity of the damping external cylinder and sleeved with a spring and piston assemblies located at the two ends of the damping external cylinder correspondingly, each piston assembly comprises a piston arranged in the inner cavity of the damping external cylinder and capable of moving in the axial direction of the inner cavity of the damping external cylinder in a reciprocating mode, a piston rod with one end connected with the corresponding piston and the other end penetrating out of the damping external cylinder and a permanent magnet arranged in the corresponding piston, and an enclosed space is formed among the piston assemblies and the inner wall of the damping external cylinder; and the piston rods are internally provided with anchor heads with the peripheries sleeved with insulation sleeves, the two ends of the spring penetrate through the permanent magnets correspondingly and are fixed to the corresponding anchor heads, the anchor heads at the two ends are connected with an electromagnetic control system by means of the method that wires are led out from the anchor heads correspondingly, and the two conducting ends are formed.
Owner:SOUTHEAST UNIV
A new low-temperature plasma preparation process of superhydrophobic silica
ActiveCN108841207BPrevent collapse damageGuarantee product qualityPigment treatment with non-polymer organic compoundsNanoholeLow temperature plasma
The invention discloses a novel low temperature plasma preparation process for superhydrophobic white carbon black. The novel low temperature plasma preparation process comprises the following steps:putting hydrophobic white carbon black into a low temperature plasma device; mixing a vaporized modifier with carrier gas with certain flow velocity and introducing a mixture into the low temperatureplasma device; and discharging and starting a low temperature plasma for a period of time at certain power to obtain the hydrophobic white carbon black. The novel low temperature plasma preparation process disclosed by the invention can be realized by adopting a low temperature plasma technology without high temperature or high voltage, and can effectively prevent collapse and damage of a nanochannel and ensure the quality of a product; and meanwhile, the process is simple, green and environmentally-friendly.
Owner:SHENZHEN LOTUT INNOVATION DESIGN CO LTD
Gob-side entry retaining side goaf collecting device and method
PendingCN114184235AEasy to carryPrevent collapse damageMeasurement devicesMining engineeringMechanical engineering
The invention relates to the technical field of gob gas and temperature monitoring, in particular to a gob-side entry retaining side gob collection device and method. Comprising a plurality of monitoring pipelines which are poured and pre-embedded in a supporting wall body, and a monitoring acquisition unit which is used for acquiring gas and temperature data of a goaf, and the monitoring acquisition unit is detachably matched with the plurality of monitoring pipelines so as to perform temperature gas acquisition on different areas; the invention provides a gob-side entry retaining side goaf collection device and method, and the method comprises the steps: pre-burying a plurality of monitoring pipelines in a supporting wall, and carrying out the gas monitoring and temperature monitoring of a goaf through a portable monitoring collection unit; finally, the gob-side entry retaining side spontaneous combustion three-zone range of the gob is quickly and accurately judged.
Owner:INNER MONGOLIA UNIV OF SCI & TECH
Protecting and supporting device and protecting method for medium repair asphalt pavement inspection well construction
ActiveCN113863384AEasy to contradictAvoid deformation and bendingArtificial islandsClimate change adaptationArchitectural engineeringStructural engineering
The invention discloses a protecting and supporting device for medium repair asphalt pavement inspection well construction. The protecting and supporting device comprises a cover plate, the cover plate is connected with an inspection well assembly, and a plurality of U-shaped pedals are mounted in the inspection well assembly; the invention further provides a construction protecting method for a medium repair asphalt pavement inspection well. The construction protecting method comprises a plurality of steps. According to the protecting and supporting device and protecting method for medium repair asphalt pavement inspection well construction, workers can conveniently and quickly assemble, access of the workers is not affected during overhaul and maintenance, normal overhaul work is ensured, and when large-scale mechanical equipment runs, force can be well transmitted to the side wall in a concrete groove. Therefore, the bearing capacity of the cover plate is improved through the supporting force of the side wall of the concrete groove, the situation that the cover plate is damaged and collapsed due to small bearing capacity is avoided, and normal operation of a large machine on the cover plate can be effectively guaranteed.
Owner:广州市市政工程机械施工有限公司
Features
- R&D
- Intellectual Property
- Life Sciences
- Materials
- Tech Scout
Why Patsnap Eureka
- Unparalleled Data Quality
- Higher Quality Content
- 60% Fewer Hallucinations
Social media
Patsnap Eureka Blog
Learn More Browse by: Latest US Patents, China's latest patents, Technical Efficacy Thesaurus, Application Domain, Technology Topic, Popular Technical Reports.
© 2025 PatSnap. All rights reserved.Legal|Privacy policy|Modern Slavery Act Transparency Statement|Sitemap|About US| Contact US: help@patsnap.com
