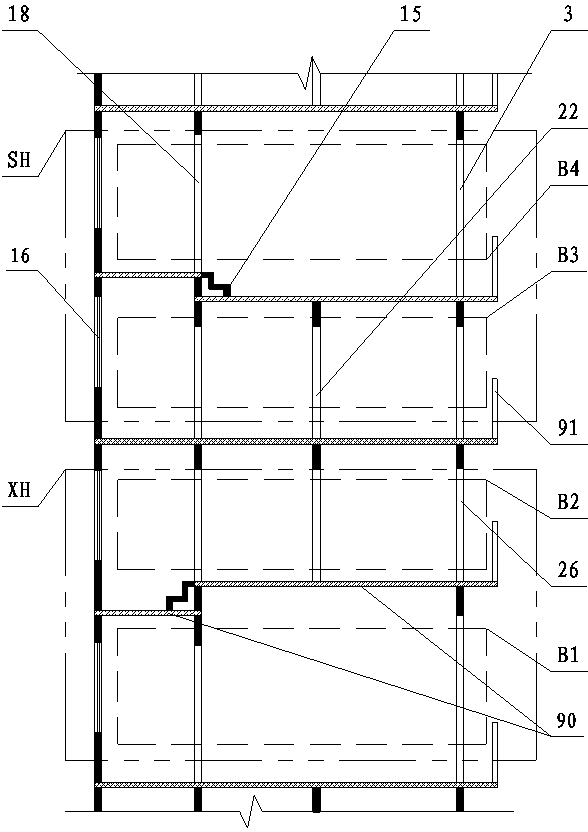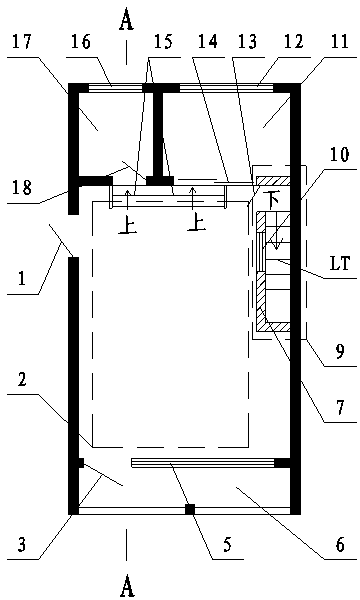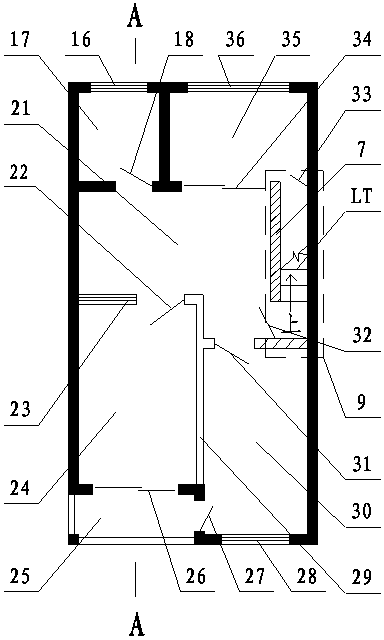Residential building with rich spatial levels and avoiding from floor noise effects
A noise impact and residential building technology, applied in the direction of residential buildings, etc., can solve the problems of high construction cost, disturbing neighbor harmony, and feeling of depression, so as to reduce heating energy consumption in winter and air conditioning energy consumption in summer, increase reception space and Dining space, the effect of convenience for children and the elderly
- Summary
- Abstract
- Description
- Claims
- Application Information
AI Technical Summary
Problems solved by technology
Method used
Image
Examples
Embodiment Construction
[0036] The technical scheme of the present invention will be described in detail below with reference to specific examples.
[0037] This implementation example is a high-rise residential building with a north facing south and two east-west units, a ladder of three households, one east-west household, and one south-facing residential building. It is a kind of residential building with rich spatial layers and free from floor noise. . The following is an example of the east unit in the west unit.
[0038] figure 1 It is a structural diagram of the standard floor of a residential building with rich spatial levels and free from floor noise. Such as figure 1 As shown, the standard floor of the high-rise residential building is not a traditional one, but four floors, that is, every four floors is a standard floor. The two floors of standard floor 1 and standard floor 2 are the lower households XH, and the standard floor 3 and standard 4 floors are upper households SH. Both households...
PUM
 Login to View More
Login to View More Abstract
Description
Claims
Application Information
 Login to View More
Login to View More - R&D
- Intellectual Property
- Life Sciences
- Materials
- Tech Scout
- Unparalleled Data Quality
- Higher Quality Content
- 60% Fewer Hallucinations
Browse by: Latest US Patents, China's latest patents, Technical Efficacy Thesaurus, Application Domain, Technology Topic, Popular Technical Reports.
© 2025 PatSnap. All rights reserved.Legal|Privacy policy|Modern Slavery Act Transparency Statement|Sitemap|About US| Contact US: help@patsnap.com



