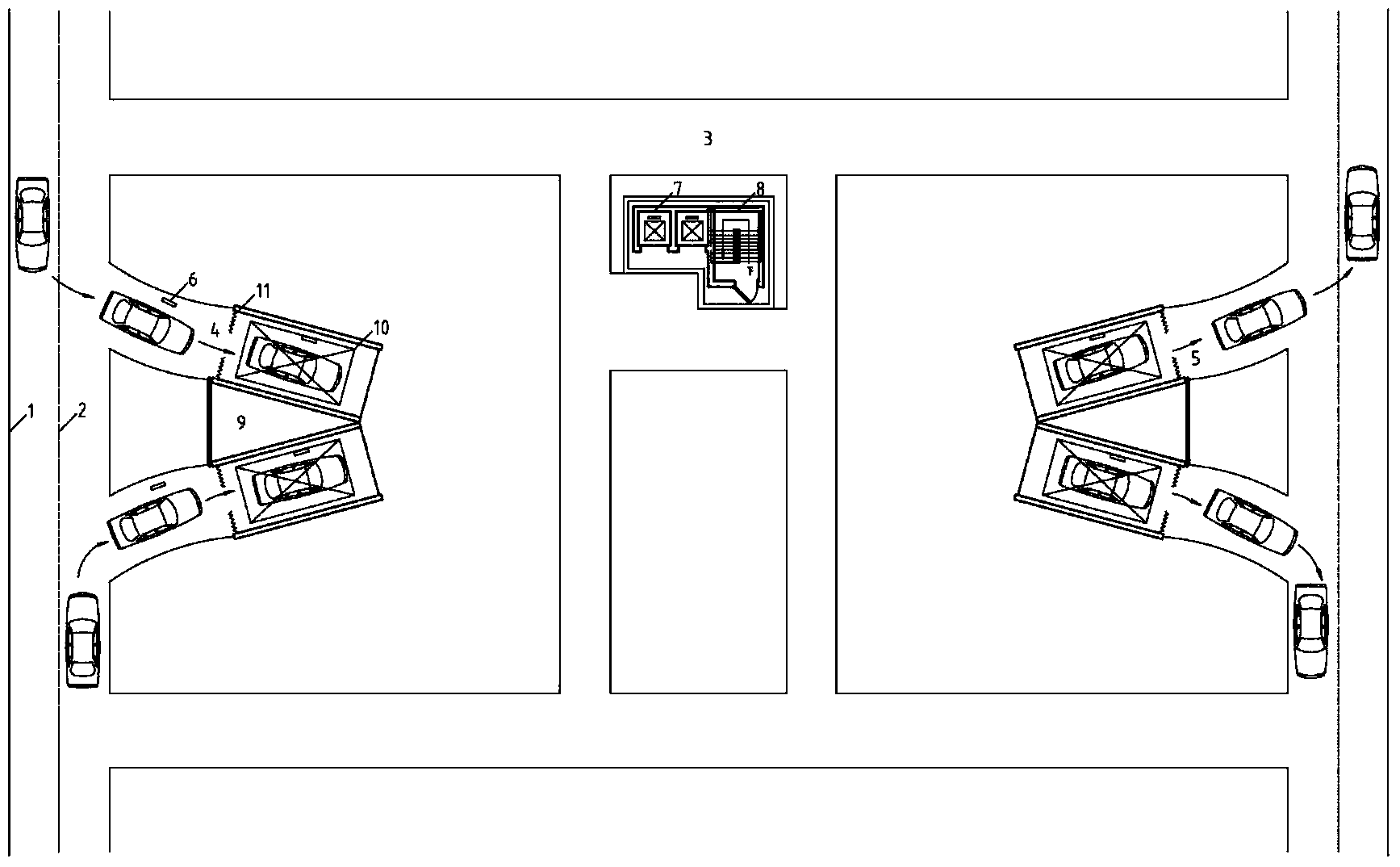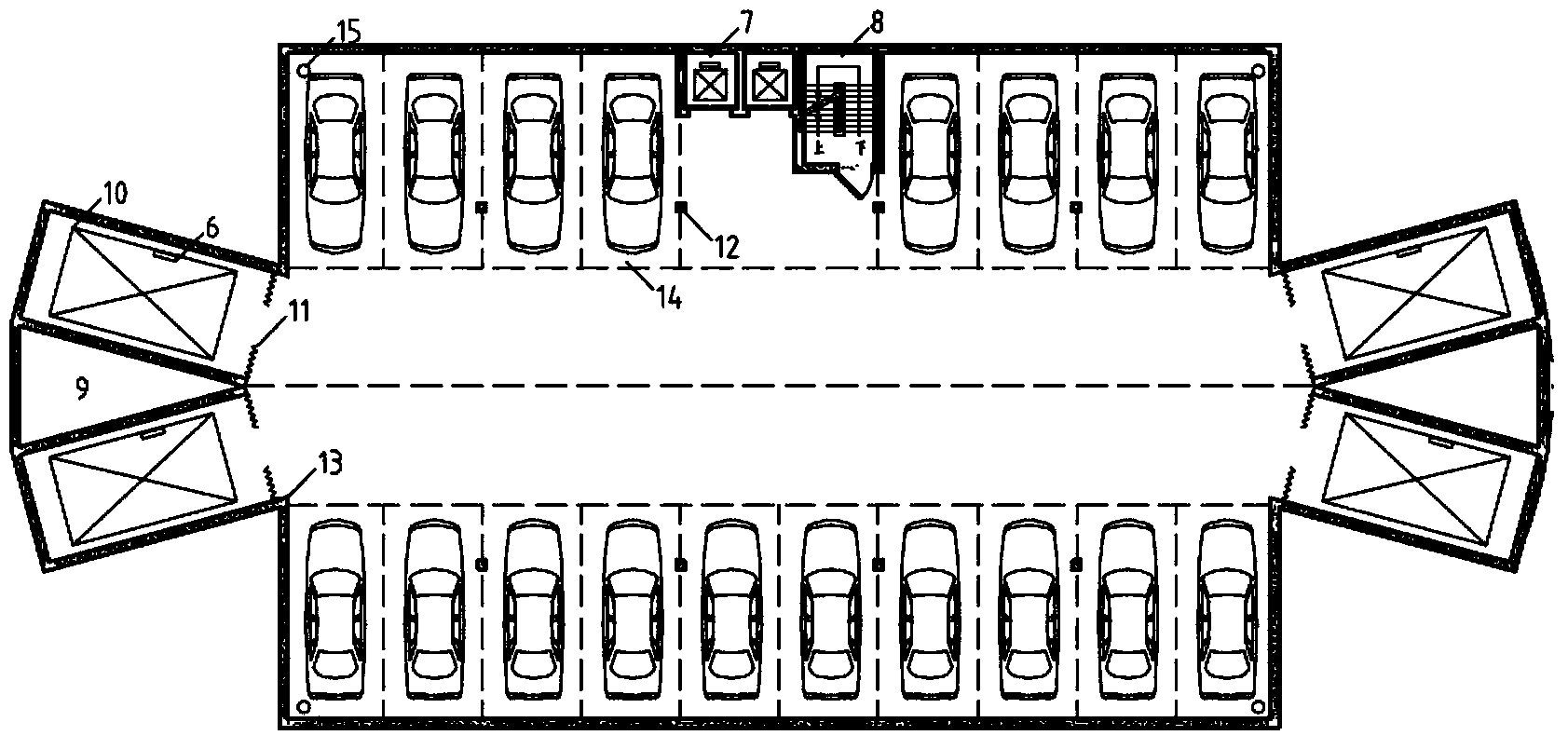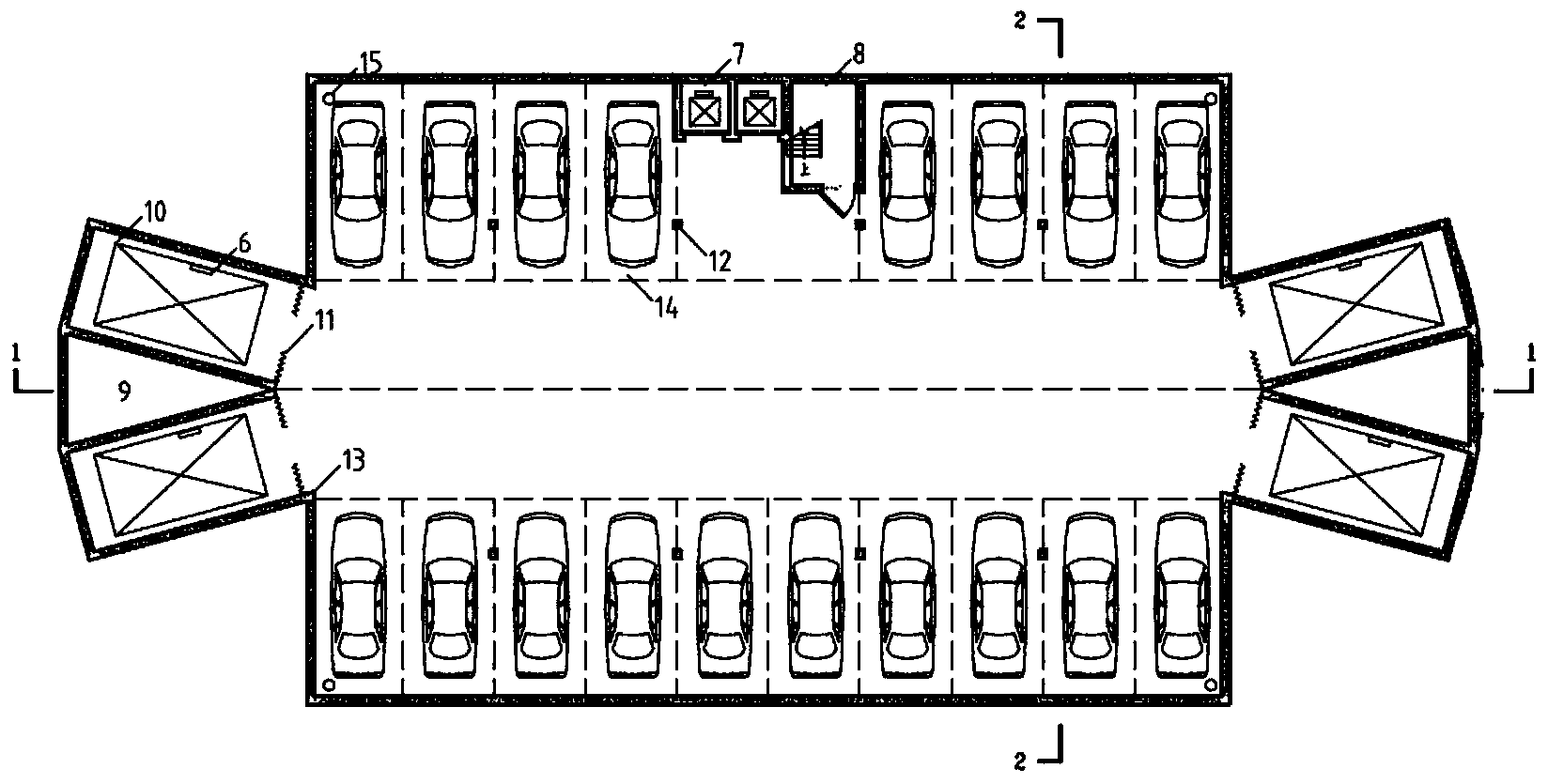Semiautomatic vertical underground garage
An underground garage, three-dimensional technology, applied in the field of underground construction engineering, can solve the problems of urban traffic management affecting the normal life of residents, not fully considering the speed and number of cars, and the inability of parking spaces on the ground to meet the parking needs, so as to maintain a consistent environment. Reasonable layout of structural column spacing, solving the effect of long waiting time
- Summary
- Abstract
- Description
- Claims
- Application Information
AI Technical Summary
Problems solved by technology
Method used
Image
Examples
Embodiment
[0027] According to the surrounding environment of a residential area in Beijing, the garage is designed between X residential building and Y residential building. For specific building layout, see Image 6 , the garage of the present invention is described:
[0028] The building plane of the garage is composed of vertical car lift shafts, passages, parking spaces, manned elevator shafts, walking stairs, ventilation shafts and other parts; the building structure of the garage is composed of foundations, columns, beams, floors, walls, stairs and other parts , the main structure is a rectangular closed structure, longitudinally symmetrical. The garage structure can adopt materials such as concrete or steel pipe concrete. Two rows of parking spaces are arranged on the standard floor of this garage. The size of the parking spaces is: 6m long x 2.5m wide. The parking aisle is 5m wide. The parking spaces are arranged in parallel. There are 5 underground floors in the garage, and ...
PUM
 Login to View More
Login to View More Abstract
Description
Claims
Application Information
 Login to View More
Login to View More - R&D
- Intellectual Property
- Life Sciences
- Materials
- Tech Scout
- Unparalleled Data Quality
- Higher Quality Content
- 60% Fewer Hallucinations
Browse by: Latest US Patents, China's latest patents, Technical Efficacy Thesaurus, Application Domain, Technology Topic, Popular Technical Reports.
© 2025 PatSnap. All rights reserved.Legal|Privacy policy|Modern Slavery Act Transparency Statement|Sitemap|About US| Contact US: help@patsnap.com



