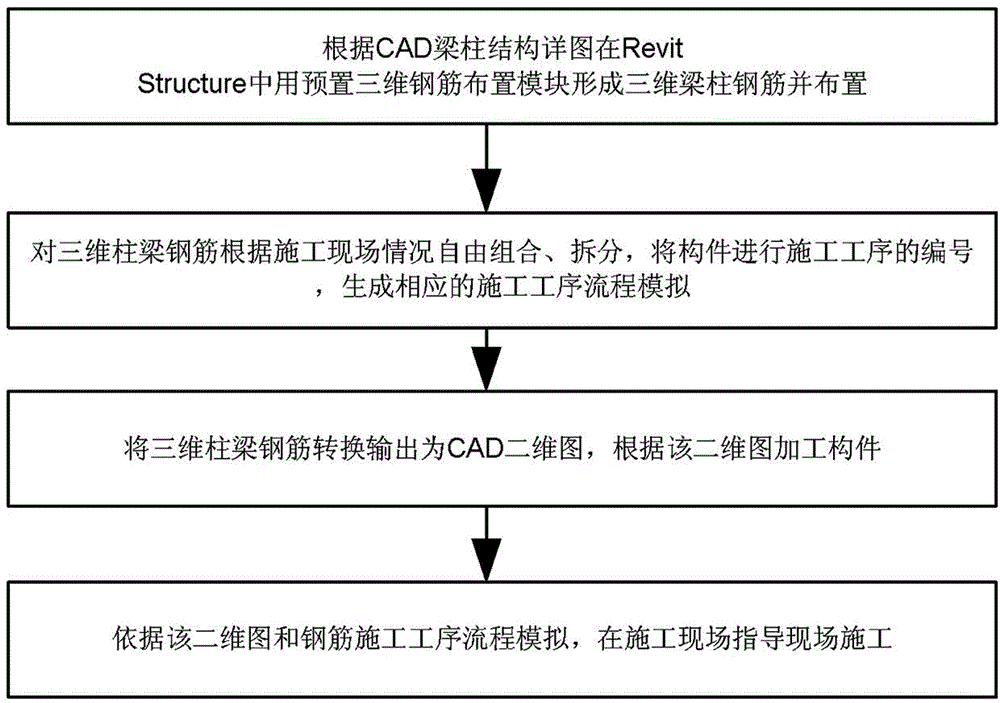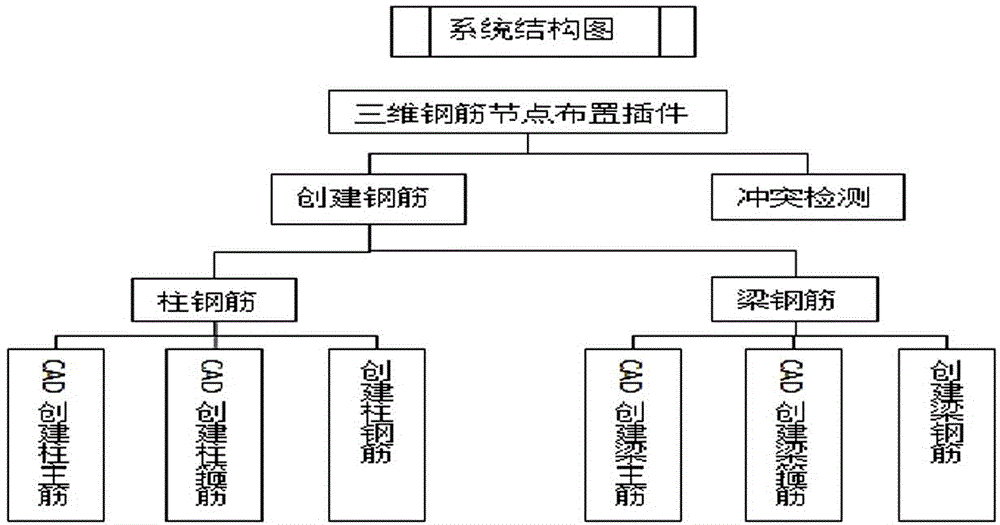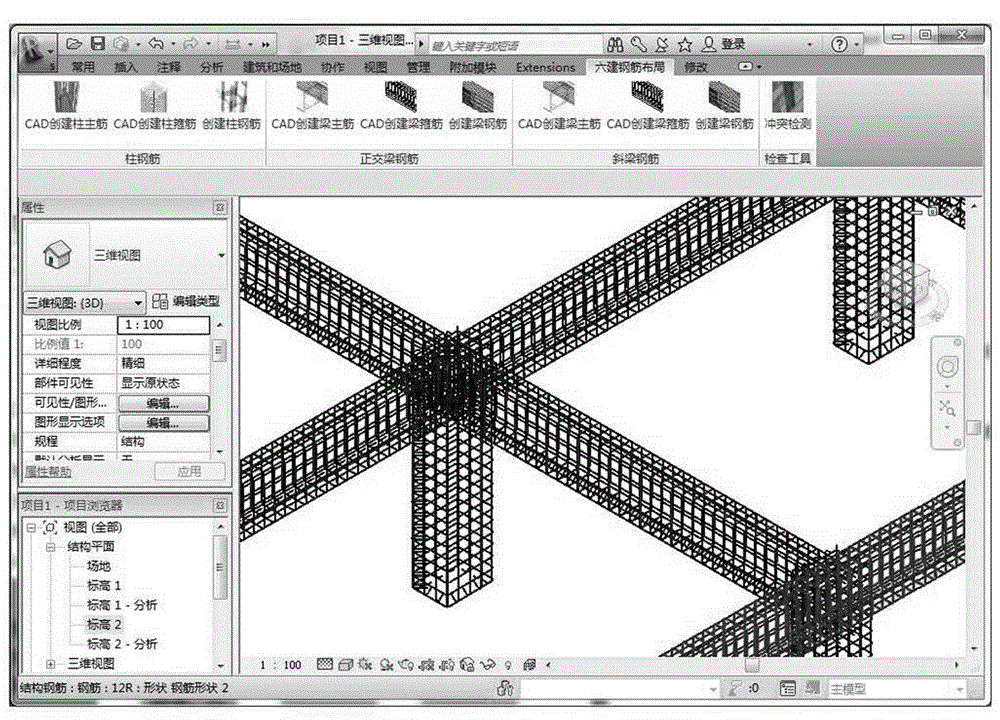Automatic beam and column steel bar joint arranging and constructing simulation method based on BIM technology
A steel bar layout and steel bar technology, applied in special data processing applications, instruments, electrical digital data processing, etc., can solve the problems of no tool software, etc., achieve the effect of reducing workload, shortening time of node deepening, and saving engineering costs
- Summary
- Abstract
- Description
- Claims
- Application Information
AI Technical Summary
Problems solved by technology
Method used
Image
Examples
Embodiment Construction
[0039] Below, the substantive features and advantages of the present invention will be further described in conjunction with examples, but the present invention is not limited to the listed examples.
[0040] see Figure 1~3 As shown, an automatic layout and construction simulation method of beam-column reinforcement nodes based on BIM technology adopts the following steps:
[0041] 1. According to the detailed CAD beam-column structure, use the preset 3D steel bar node layout module in the Revit Structure software to form and arrange the 3D beam-column steel bars; specifically include the following contents;
[0042] 1) In the Revit Structure software, create and arrange 3D beam-column reinforcements consistent with the information and shape of the CAD primitives according to the CAD primitives;
[0043] In the specific implementation, the imported CAD graphic element information is read through the preset 3D steel bar node layout module (software plug-in program) in the Rev...
PUM
 Login to View More
Login to View More Abstract
Description
Claims
Application Information
 Login to View More
Login to View More - R&D
- Intellectual Property
- Life Sciences
- Materials
- Tech Scout
- Unparalleled Data Quality
- Higher Quality Content
- 60% Fewer Hallucinations
Browse by: Latest US Patents, China's latest patents, Technical Efficacy Thesaurus, Application Domain, Technology Topic, Popular Technical Reports.
© 2025 PatSnap. All rights reserved.Legal|Privacy policy|Modern Slavery Act Transparency Statement|Sitemap|About US| Contact US: help@patsnap.com



