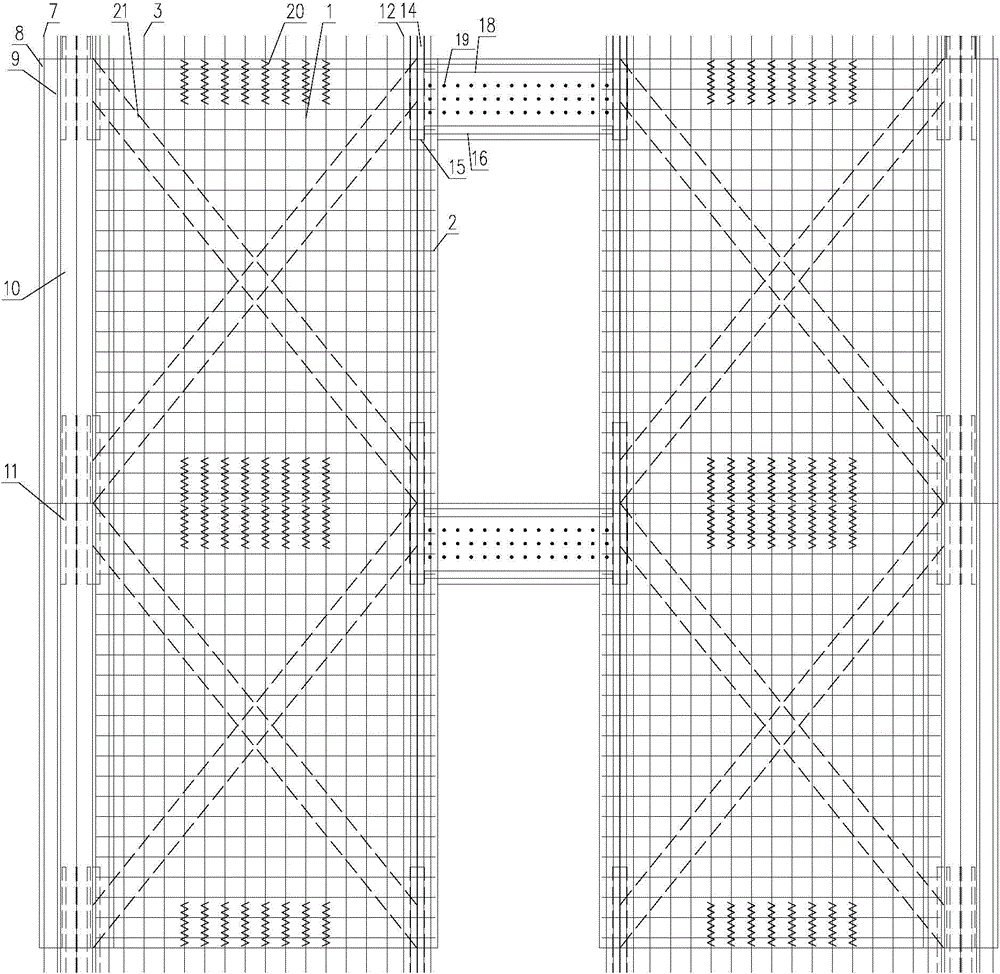Prefabricated assembling type composite plate type concrete double-connection shear wall with hidden supports
A prefabricated assembly and concealed support technology, which is applied to walls, building components, buildings, etc., can solve the problems of weak vertical connection, too thick concrete filling, and single anti-seismic defense line, so as to achieve reliable vertical connection, improved bearing capacity, and overall good sex effect
- Summary
- Abstract
- Description
- Claims
- Application Information
AI Technical Summary
Problems solved by technology
Method used
Image
Examples
Embodiment Construction
[0024] The present invention will be further described below in conjunction with accompanying drawing and specific embodiment:
[0025] A prefabricated composite slab-type concrete double shear wall with hidden support, including a cast-in-place outer frame column, a central column, and a wall body composed of a composite slab-type concrete composite wall with hidden support for vertical connection up and down, and A double-limb shear wall connected by horizontal connecting beams between the wall piers;
[0026] The laminated slab concrete wall with hidden support includes a prefabricated reinforced concrete wall shell 23, four corner gaps 24 of the wall, a wall cavity 6, a wall lattice steel support 4, X-shaped steel diagonal braces 21 built in the cavity, prefabricated Buried reinforcing bars 20, wall notched steel bars 1, horizontally distributed steel bars 2 protruding from the left and right ends of the wall shell, and cast-in-place concrete 22;
[0027] The outer frame ...
PUM
 Login to View More
Login to View More Abstract
Description
Claims
Application Information
 Login to View More
Login to View More - Generate Ideas
- Intellectual Property
- Life Sciences
- Materials
- Tech Scout
- Unparalleled Data Quality
- Higher Quality Content
- 60% Fewer Hallucinations
Browse by: Latest US Patents, China's latest patents, Technical Efficacy Thesaurus, Application Domain, Technology Topic, Popular Technical Reports.
© 2025 PatSnap. All rights reserved.Legal|Privacy policy|Modern Slavery Act Transparency Statement|Sitemap|About US| Contact US: help@patsnap.com



