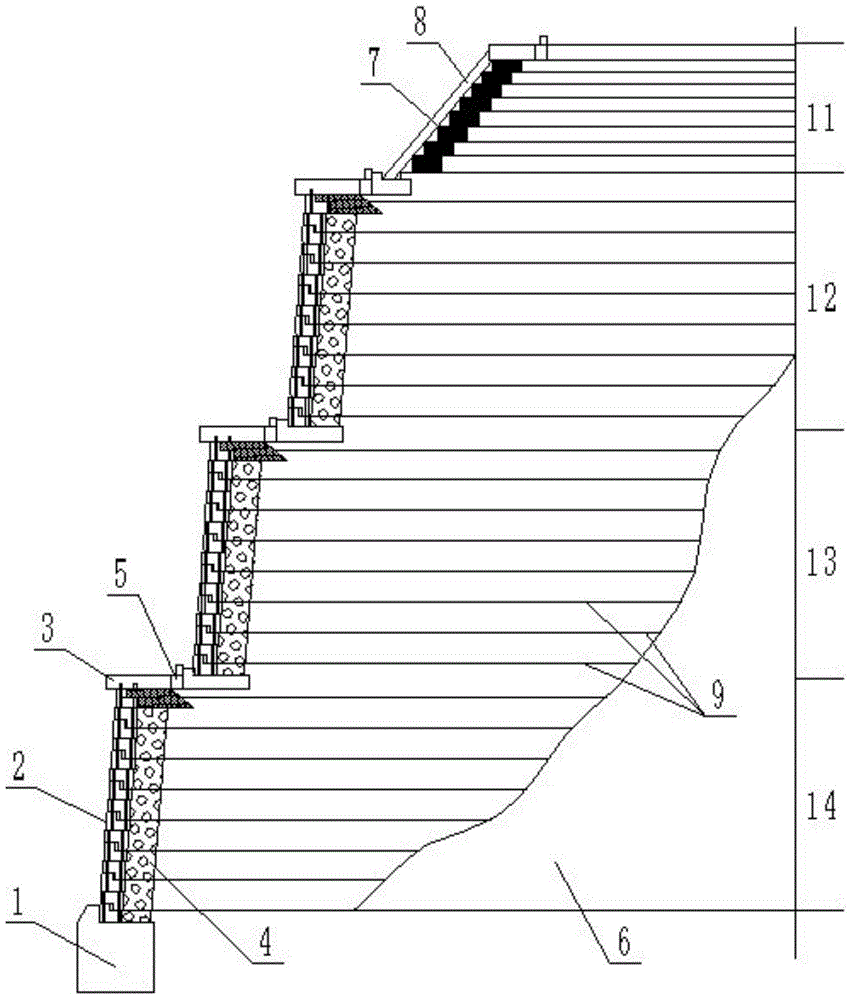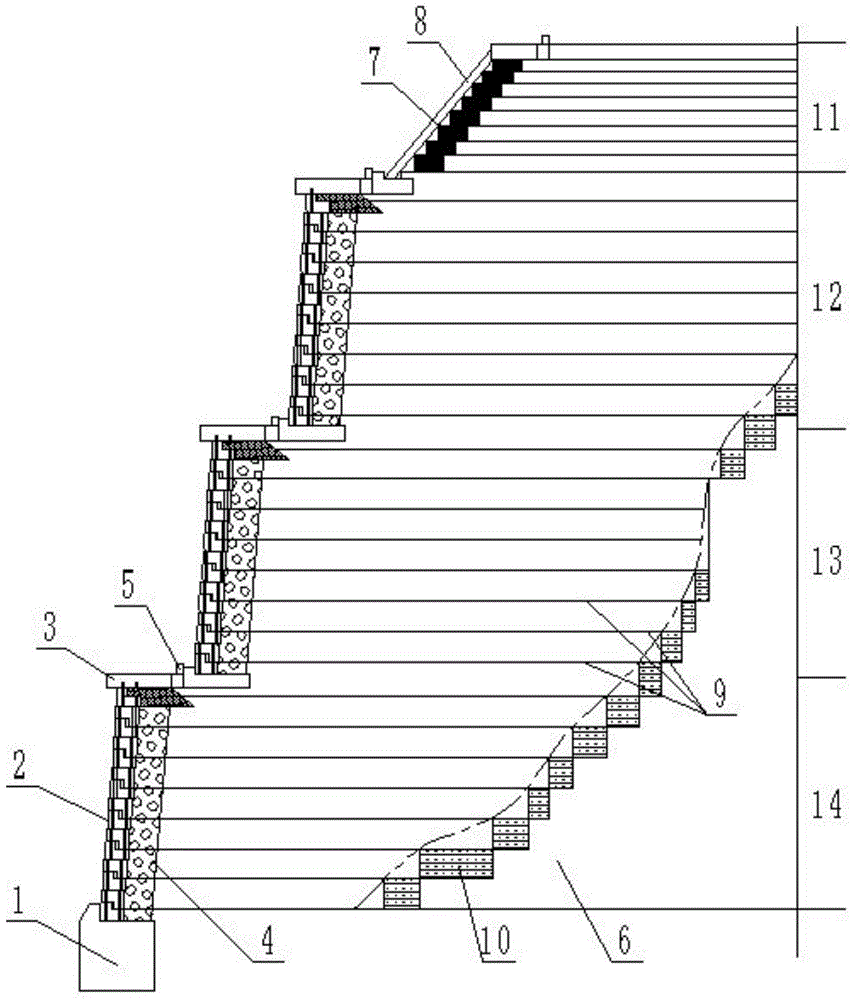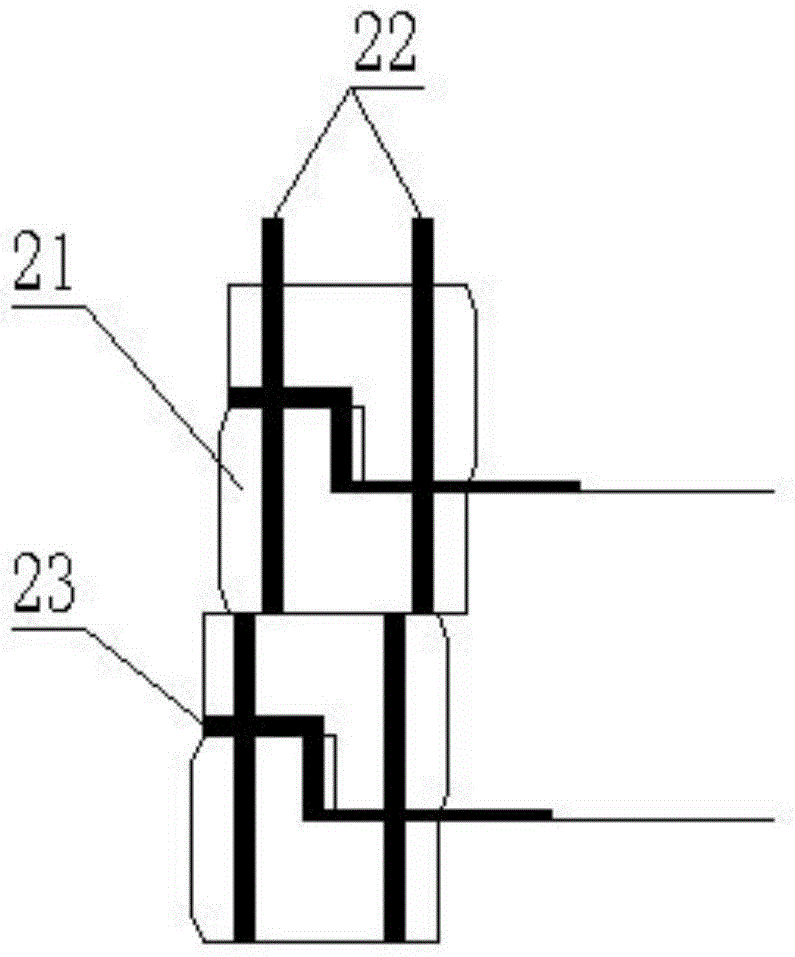A super-high integral steel-plastic grid reinforced earth abutment retaining wall structure and its construction method
A steel-plastic grille and construction method technology, which is applied in infrastructure engineering, underwater structures, bridges, etc., can solve the problems of multiple raw materials, manpower, time, large area of reinforced soil, and increased construction costs. , to achieve the effect of shortening the construction period, convenient construction and large friction coefficient
- Summary
- Abstract
- Description
- Claims
- Application Information
AI Technical Summary
Problems solved by technology
Method used
Image
Examples
Embodiment
[0061] Embodiment: The K4+615 bridge project of the west section of Pingba, Gui'an Avenue, Guizhou adopted the super-high integral steel-plastic grid reinforced soil abutment construction technology provided by the present invention, and the overall super-high reinforced soil abutment wall in the project The height reaches 32m. The specific construction is as follows:
[0062] Construction preparation: According to the model and specification of the overall steel-plastic grille on the drawing, the overall steel-plastic grille will be inspected according to the regulations after entering the site, and the breaking strength, elongation, single strip width, and single strip thickness will be randomly inspected for each batch. Hole size, joint stripping force and deflection rate; foundation trench excavation and compaction: excavate several foundation trenches arranged at the same height along the mountain 6 from top to bottom; prefabricated panel 2: panel 2 is prefabricated with ...
PUM
 Login to View More
Login to View More Abstract
Description
Claims
Application Information
 Login to View More
Login to View More - R&D
- Intellectual Property
- Life Sciences
- Materials
- Tech Scout
- Unparalleled Data Quality
- Higher Quality Content
- 60% Fewer Hallucinations
Browse by: Latest US Patents, China's latest patents, Technical Efficacy Thesaurus, Application Domain, Technology Topic, Popular Technical Reports.
© 2025 PatSnap. All rights reserved.Legal|Privacy policy|Modern Slavery Act Transparency Statement|Sitemap|About US| Contact US: help@patsnap.com



