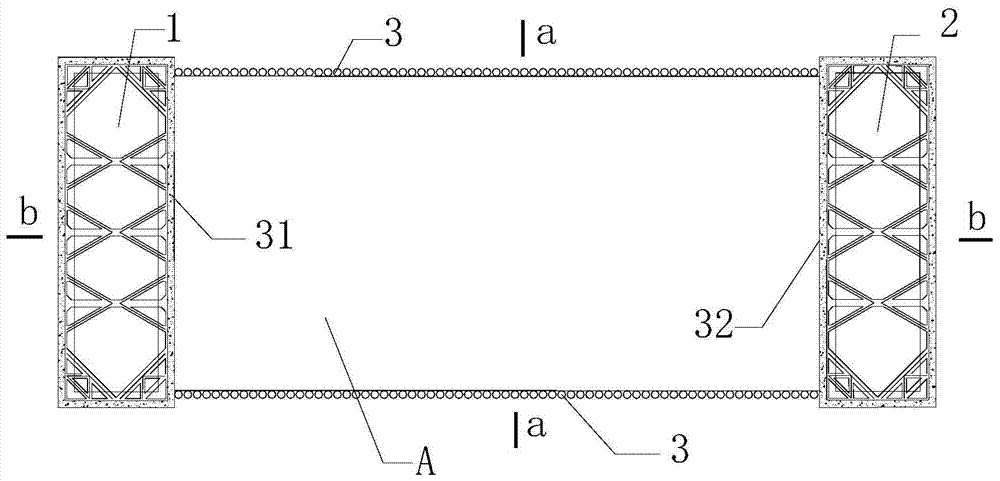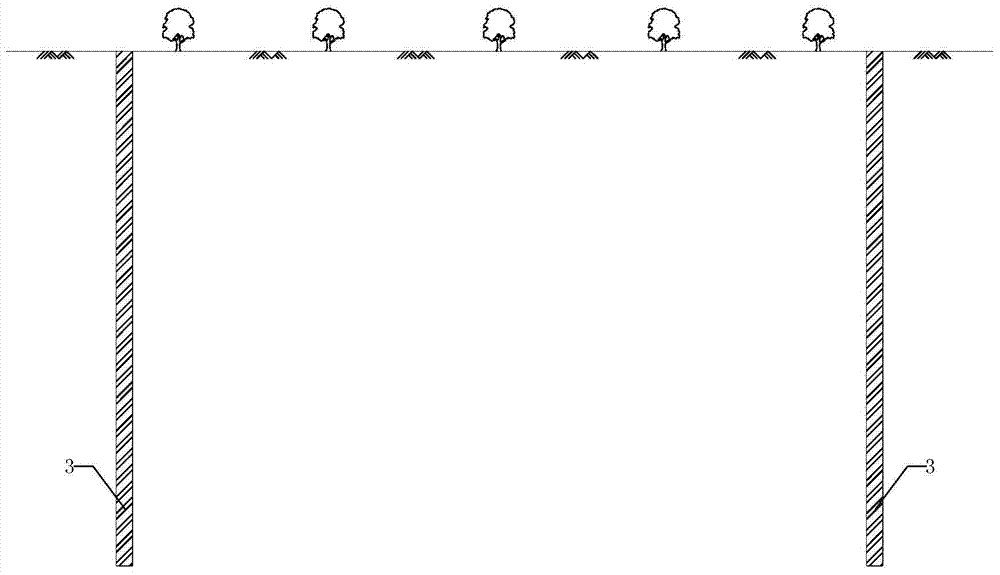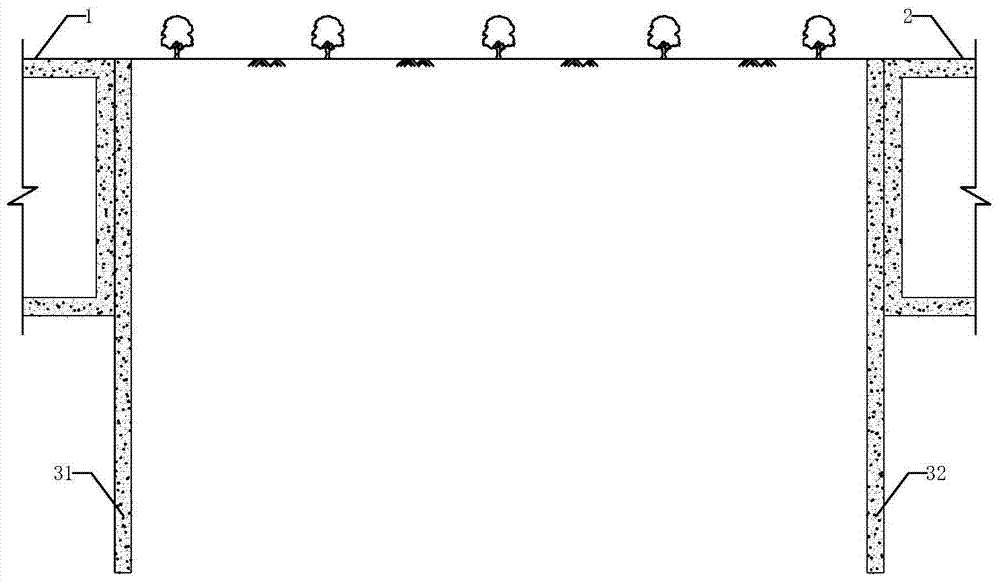Construction method and supporting structure of multi-storey underground space under existing facilities
A technology of underground space and construction method, which is applied to underwater structures, infrastructure engineering, artificial islands, etc., can solve the problems of difficult construction of multi-layer underground space, and achieve the effect of short construction period, low cost and small impact.
- Summary
- Abstract
- Description
- Claims
- Application Information
AI Technical Summary
Problems solved by technology
Method used
Image
Examples
Embodiment 1
[0043] refer tofigure 1 , the existing facilities above the proposed underground space soil body A of the present invention are large-area planted greenbelts, hard paving, squares and corresponding public service facilities. Therefore, the environment for the construction of the proposed underground space under the existing facilities is relatively complicated, and the construction is difficult. To solve this problem, combine the following Figure 1 to Figure 15 , which describes in detail the construction method and supporting structure of the multi-storey underground space under the existing facilities according to the present invention. The a-a sectional view in the figure is a view perpendicular to the excavation direction, and the b-b sectional view is a view along the excavation direction. The present invention is described by taking the construction of the underground second floor space structure as an example.
[0044] The underground space construction of the presen...
Embodiment 2
[0056] Please continue to refer Figure 1 to Figure 15 , the invention also provides a supporting structure for multi-layer underground space construction under existing facilities. The support structure includes a working well 1 and a receiving well 2 symmetrically arranged at both ends of the proposed underground space soil A, a pair of parallel underground wells perpendicular to the excavation direction and respectively arranged on the opposite side of the working well 1 and the receiving well 2. Diaphragm walls (31, 32), a pair of steel pipe pile enclosure structures 3 arranged symmetrically at the other two ends of the proposed underground space soil A and parallel to the excavation direction; The curtain 4, the pipe curtain 4 is a flat plate structure formed by a number of steel pipes arranged side by side through the side locks, and the gaps of the locks are filled with water-stop materials; it also includes the freezing wall 5, the rotary spray pile 8 and the Static p...
PUM
 Login to View More
Login to View More Abstract
Description
Claims
Application Information
 Login to View More
Login to View More - R&D
- Intellectual Property
- Life Sciences
- Materials
- Tech Scout
- Unparalleled Data Quality
- Higher Quality Content
- 60% Fewer Hallucinations
Browse by: Latest US Patents, China's latest patents, Technical Efficacy Thesaurus, Application Domain, Technology Topic, Popular Technical Reports.
© 2025 PatSnap. All rights reserved.Legal|Privacy policy|Modern Slavery Act Transparency Statement|Sitemap|About US| Contact US: help@patsnap.com



