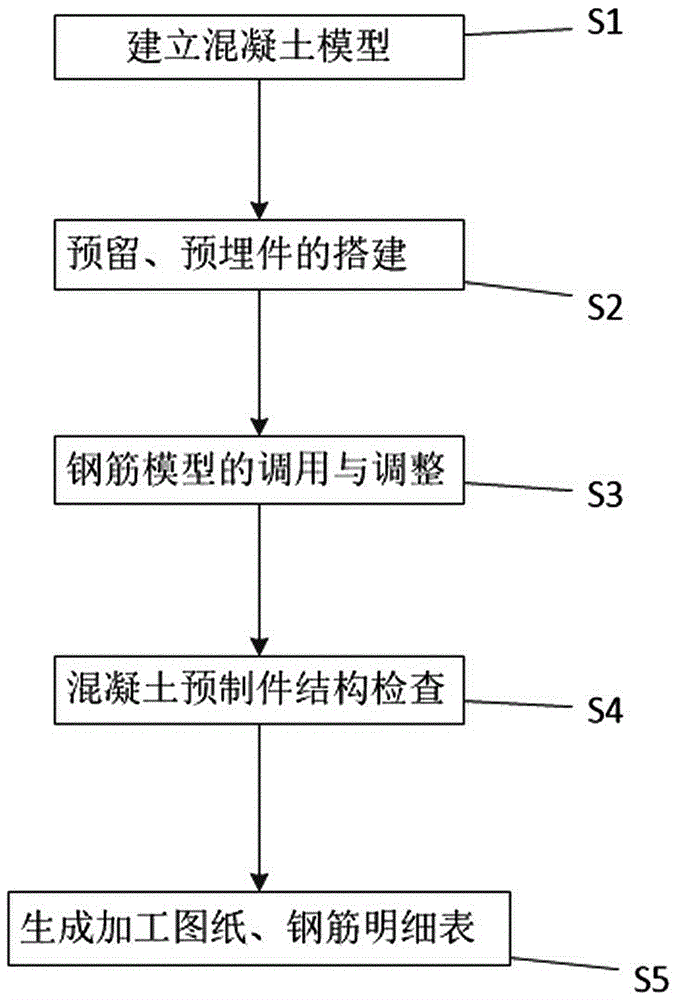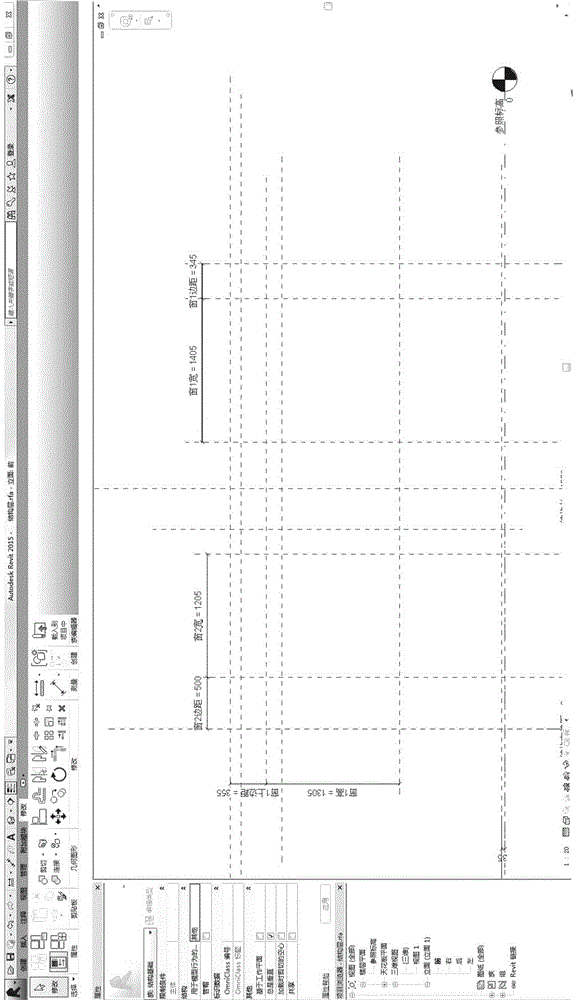Precast concrete deepening design method based on Revit
A technology for concrete prefabrication and detailed design, applied in the direction of calculation, special data processing applications, instruments, etc., can solve the problems of unable to realize family nesting design, unable to automatically generate steel bar blanking list, unable to add steel bar shape diagram, etc. The effect of improving efficiency
- Summary
- Abstract
- Description
- Claims
- Application Information
AI Technical Summary
Problems solved by technology
Method used
Image
Examples
Embodiment Construction
[0037] Below in conjunction with specific embodiment and accompanying drawing, a kind of concrete prefabricated part deepening design method based on Revit of the present invention is described in detail:
[0038] figure 1 An operation flow chart of a detailed design method for concrete prefabricated parts based on Revit is shown. It includes the following steps:
[0039] S1: Building a concrete model
[0040] The specific operation in the Revit software is as follows: First, select the "Front Elevation View", click the "Reference Plane" option in the "Create" tab, and draw the reference plane, such as figure 2 As shown, it is the positioning plane of the contour of the concrete member; then, use the "Measurement" tool to dimension the "Reference Plane", such as image 3 as shown; then, click the "Create" tab "Stretch" option to enter the "Create Stretch" operation interface, as shown in Figure 4 As shown; Then, in the "Create Extrusion" operation interface, draw the out...
PUM
 Login to View More
Login to View More Abstract
Description
Claims
Application Information
 Login to View More
Login to View More - R&D
- Intellectual Property
- Life Sciences
- Materials
- Tech Scout
- Unparalleled Data Quality
- Higher Quality Content
- 60% Fewer Hallucinations
Browse by: Latest US Patents, China's latest patents, Technical Efficacy Thesaurus, Application Domain, Technology Topic, Popular Technical Reports.
© 2025 PatSnap. All rights reserved.Legal|Privacy policy|Modern Slavery Act Transparency Statement|Sitemap|About US| Contact US: help@patsnap.com



