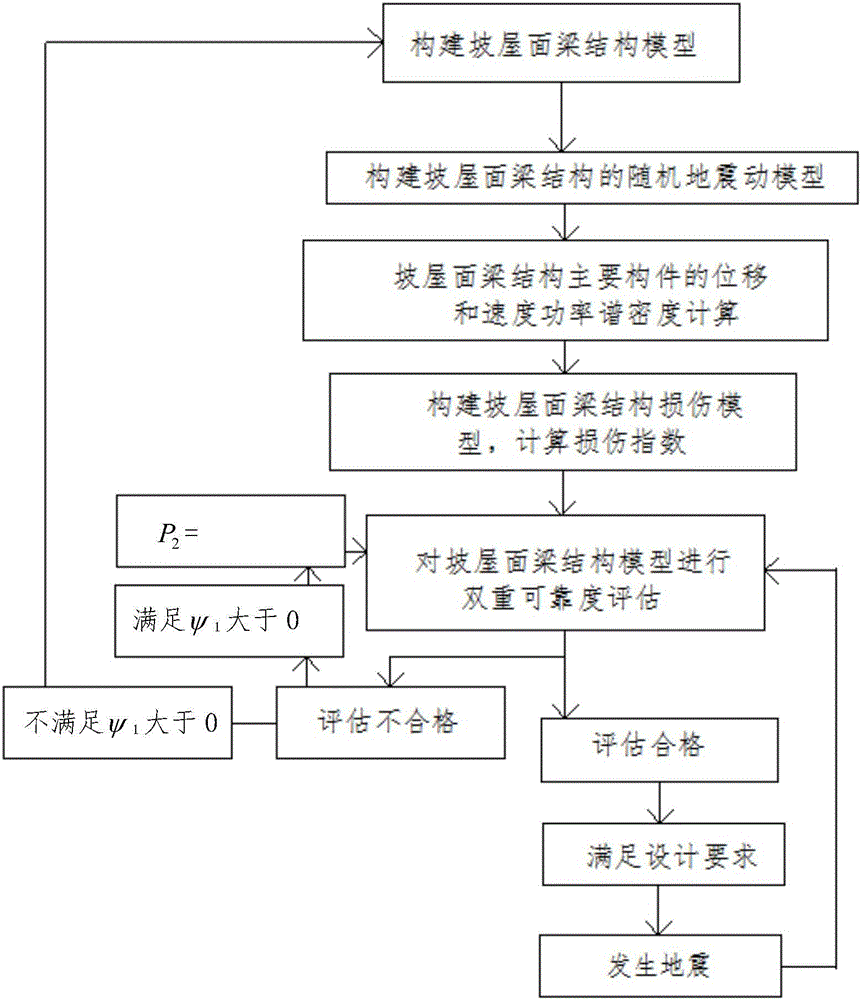Construction method for building slope roof beam
A construction method and technology of sloping roofs, applied to building structures, building components, buildings, etc., can solve problems such as poor flexibility, lack of seismic performance of sloping roof beam structures, and rapid assessment
- Summary
- Abstract
- Description
- Claims
- Application Information
AI Technical Summary
Problems solved by technology
Method used
Image
Examples
Embodiment 1
[0028] Embodiment 1: as figure 1 The construction method of the sloping roof beam of the building shown comprises the following steps:
[0029] (1) Preliminary construction of the slope roof beam structure model through computer aided design, and determine the main components of the slope roof beam structure model;
[0030] (2) According to the local seismic fortification intensity, seismic design grouping and site category of the sloping roof beam structure, construct a random ground motion model of the sloping roof beam structure model, and generate a power spectral density function corresponding to the displacement and velocity of the main components;
[0031] (3) Calculate the corresponding displacement power spectral density and velocity power spectral density according to the power spectral density function of the displacement and velocity of the main components, and carry out integral calculation on the displacement power spectral density and velocity power spectral den...
Embodiment 2
[0047] Embodiment 2: as figure 1 The construction method of the sloping roof beam of the building shown comprises the following steps:
[0048] (1) Preliminary construction of the slope roof beam structure model through computer aided design, and determine the main components of the slope roof beam structure model;
[0049] (2) According to the local seismic fortification intensity, seismic design grouping and site category of the sloping roof beam structure, construct a random ground motion model of the sloping roof beam structure model, and generate a power spectral density function corresponding to the displacement and velocity of the main components;
[0050] (3) Calculate the corresponding displacement power spectral density and velocity power spectral density according to the power spectral density function of the displacement and velocity of the main components, and carry out integral calculation on the displacement power spectral density and velocity power spectral den...
Embodiment 3
[0066] Embodiment 3: as figure 1 The construction method of the sloping roof beam of the building shown comprises the following steps:
[0067] (1) Preliminary construction of the slope roof beam structure model through computer aided design, and determine the main components of the slope roof beam structure model;
[0068] (2) According to the local seismic fortification intensity, seismic design grouping and site category of the sloping roof beam structure, construct a random ground motion model of the sloping roof beam structure model, and generate a power spectral density function corresponding to the displacement and velocity of the main components;
[0069] (3) Calculate the corresponding displacement power spectral density and velocity power spectral density according to the power spectral density function of the displacement and velocity of the main components, and carry out integral calculation on the displacement power spectral density and velocity power spectral den...
PUM
 Login to View More
Login to View More Abstract
Description
Claims
Application Information
 Login to View More
Login to View More - R&D Engineer
- R&D Manager
- IP Professional
- Industry Leading Data Capabilities
- Powerful AI technology
- Patent DNA Extraction
Browse by: Latest US Patents, China's latest patents, Technical Efficacy Thesaurus, Application Domain, Technology Topic, Popular Technical Reports.
© 2024 PatSnap. All rights reserved.Legal|Privacy policy|Modern Slavery Act Transparency Statement|Sitemap|About US| Contact US: help@patsnap.com










