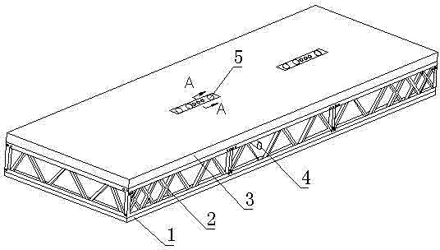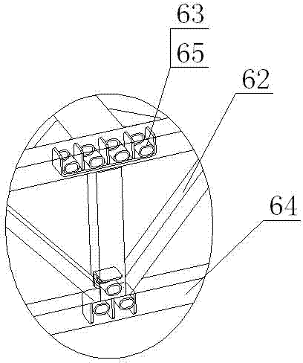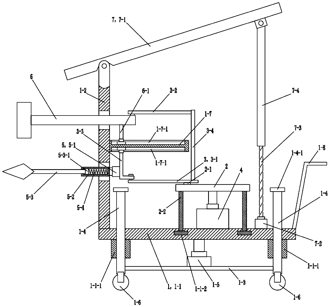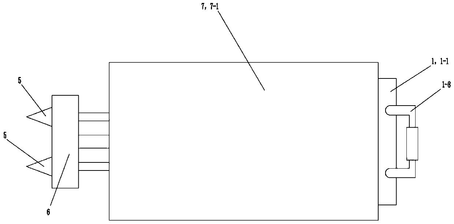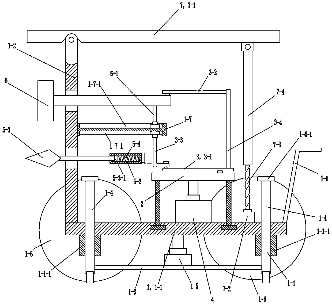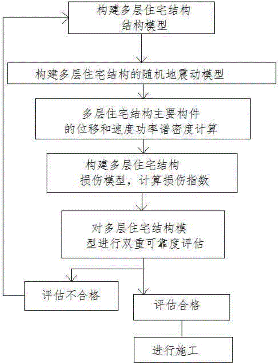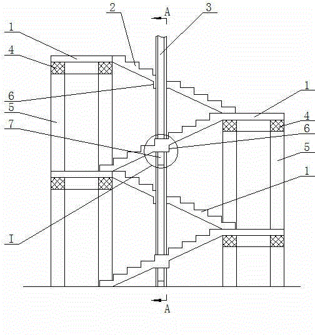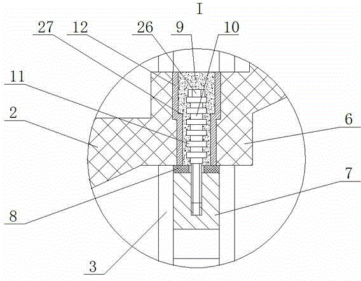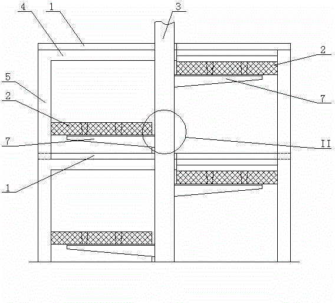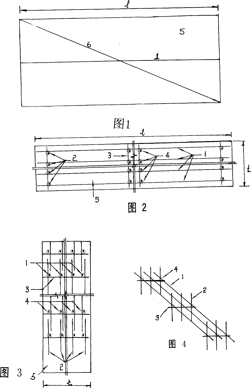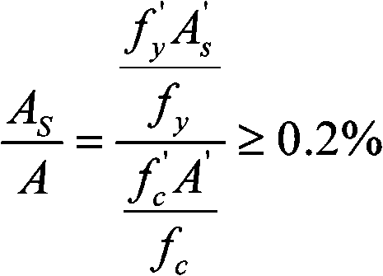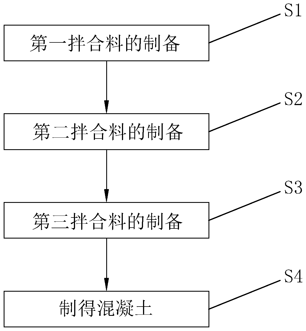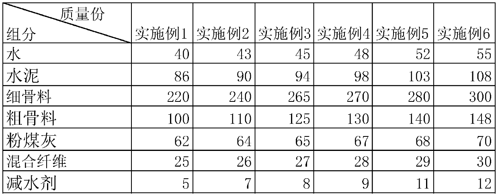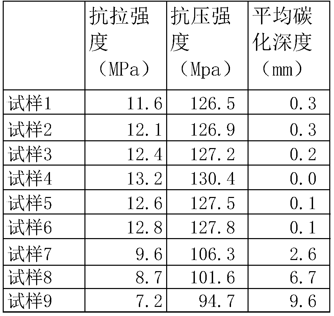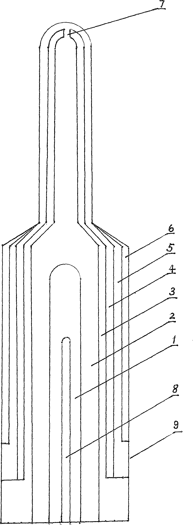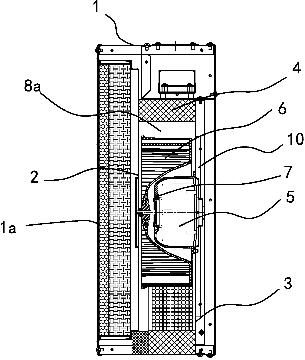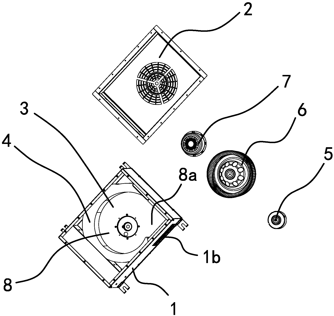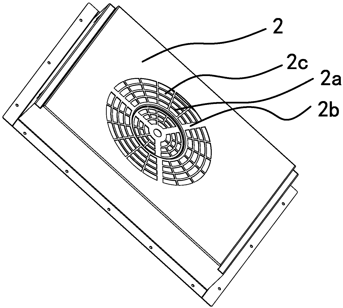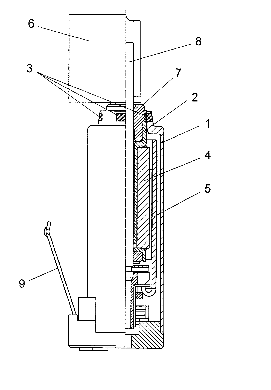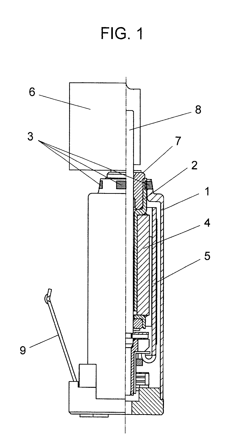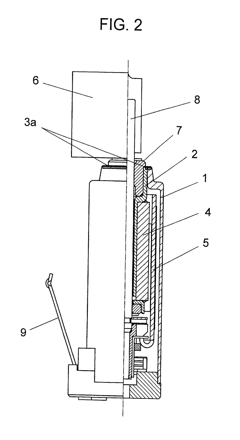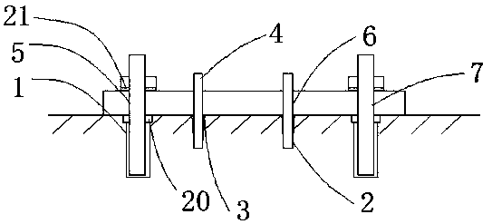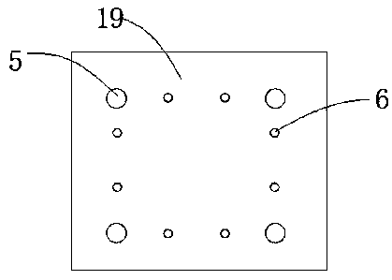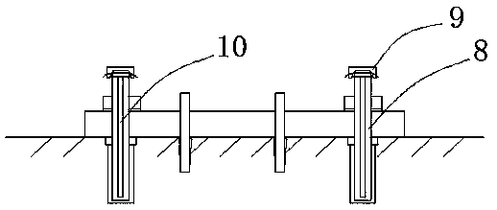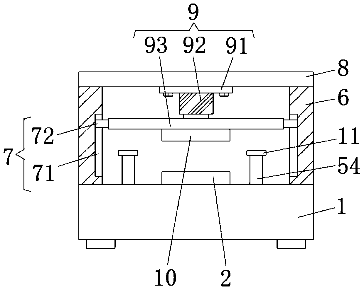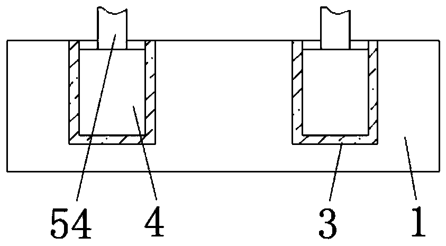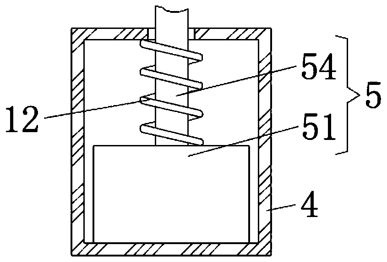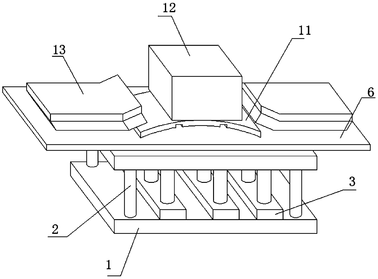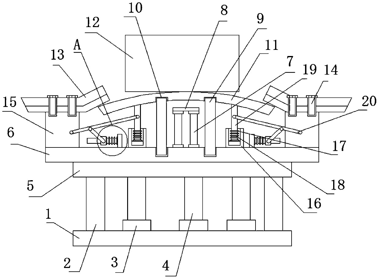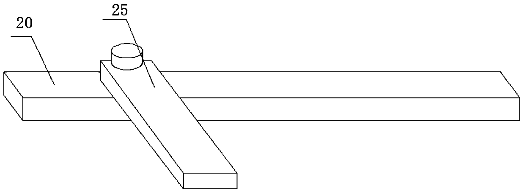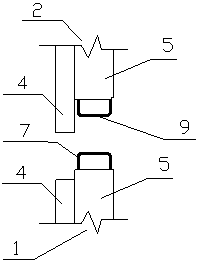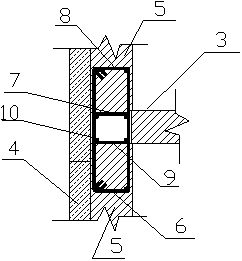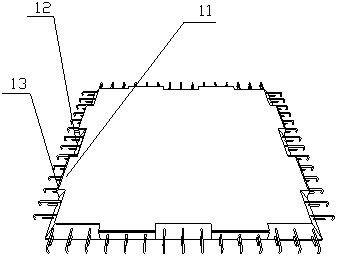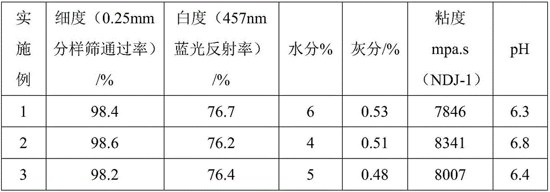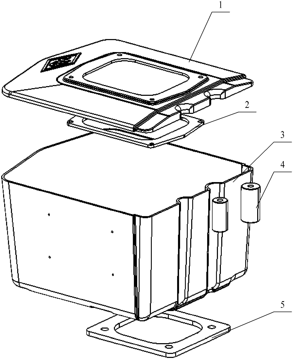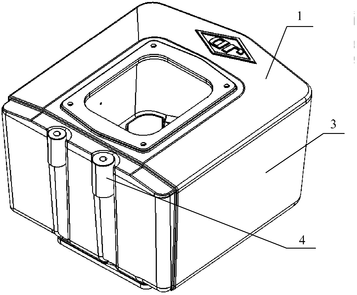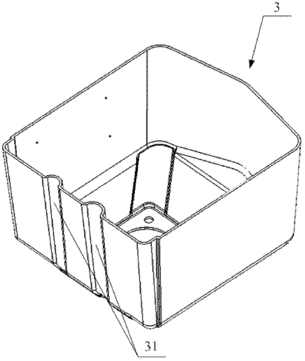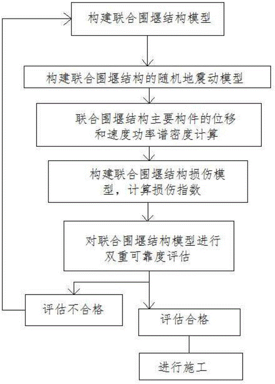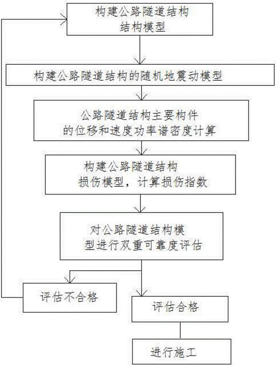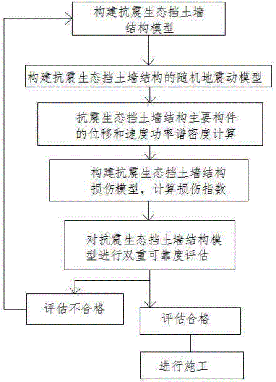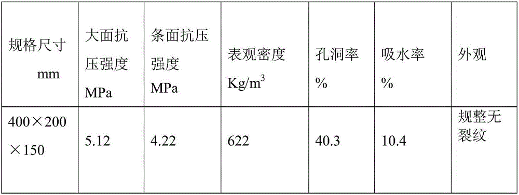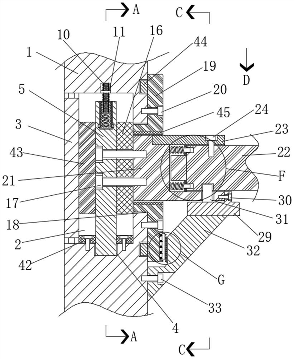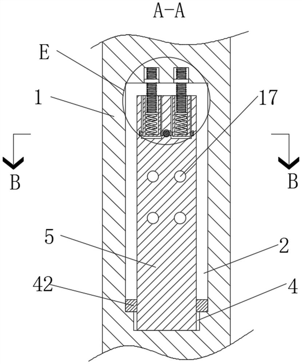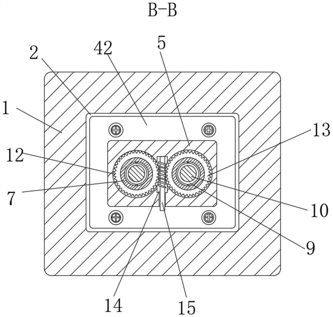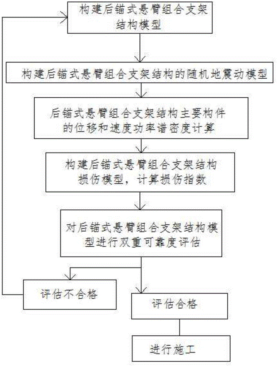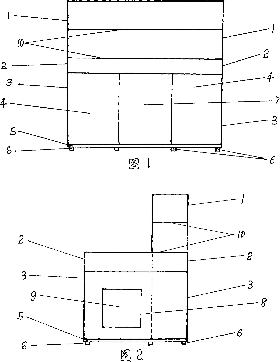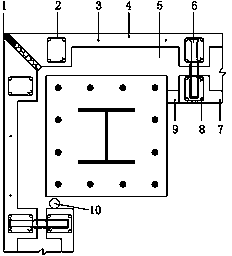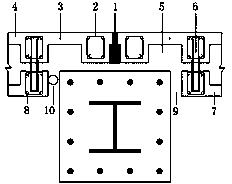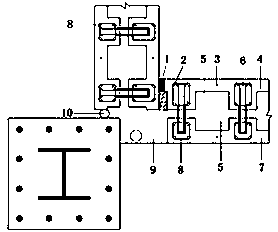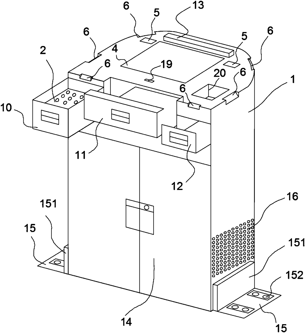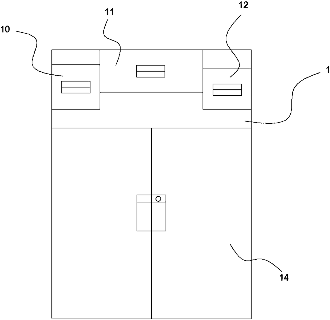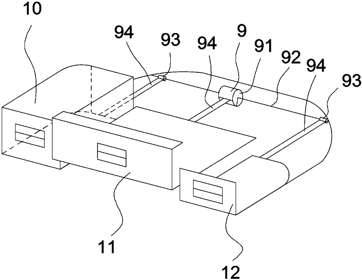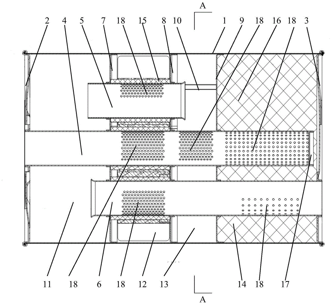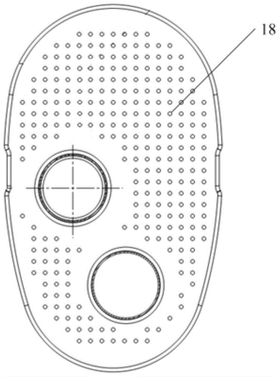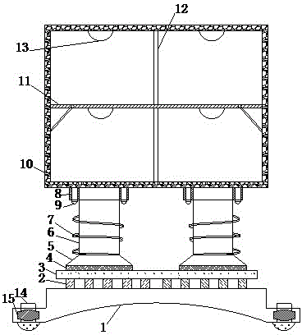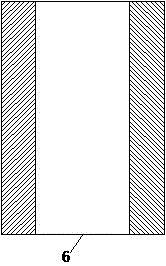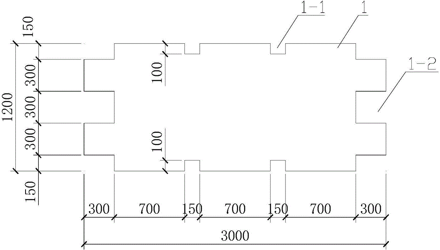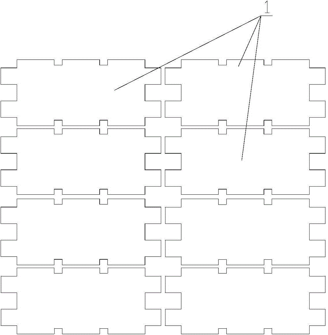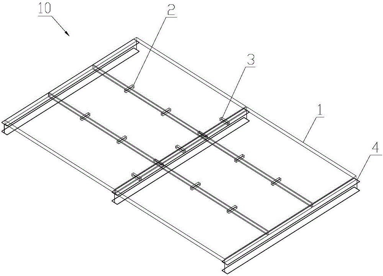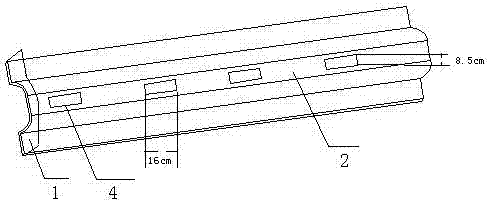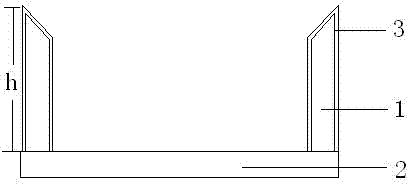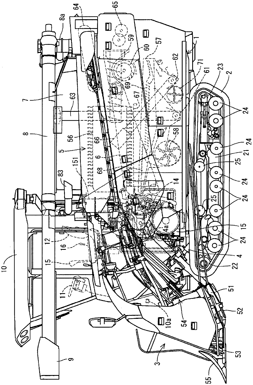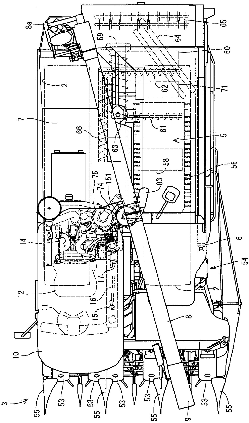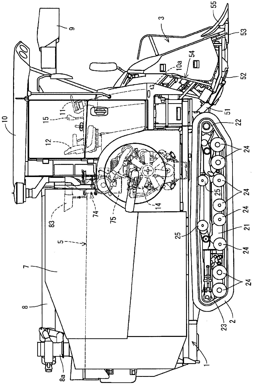Patents
Literature
141results about How to "Improve seismic strength" patented technology
Efficacy Topic
Property
Owner
Technical Advancement
Application Domain
Technology Topic
Technology Field Word
Patent Country/Region
Patent Type
Patent Status
Application Year
Inventor
Floor system
ActiveCN103498523AQuality improvementImprove interchangeabilityFloorsFlooring insulationsFloor slabBuilding construction
The invention relates to the technical field of the building technology, in particular to a floor system. The floor system is formed by rectangular frames composed of steel beams. The floor system has the advantages of being reliable in quality, standard in production, high in construction speed, less in rubbish in a construction site and capable of being combined at will and saving materials.
Owner:张跃
Wall dismantling device
The invention discloses a wall dismantling device which comprises a vehicle frame, a driving disc, a linkage frame, a driving motor, a drill bit assembly, an impact hammer and a baffle assembly. The drill bit assembly and the impact hammer are arranged at the front part of the frame, the driving motor is arranged on the frame, and a driving shaft of the driving motor is connected with the drivingdisc; the driving disc is rotationally connected with the linkage frame; the linkage frame is connected with the drill bit assembly and the rear end of the impact hammer; the baffle assembly comprisesa baffle and a jacking assembly; the baffle is arranged above the frame; and the jacking assembly drives the rear portion of the baffle to move upwards. The wall dismantling device is ingenious in structure, the driving disc rotates to drive the drill bit assembly and the impact hammer to do linear reciprocating motion through the linkage frame, when the impact hammer hammers a wall, the drill bit assembly drills the wall surface to damage the structure of the wall surface, the wall surface dismantling efficiency is greatly improved, operation is convenient, the baffle assembly can effectively prevent bricks and concrete of the wall from falling off to damage the internal structure of the device, the service life is prolonged, and the safety is improved.
Owner:HUNAN INST OF TECH
Technique of preparing artificial stone
InactiveCN101357842ANo seismic strengthImprove surface strengthSolid waste managementCeramic shaping apparatusWire gauzeHigh surface
The invention provides a preparation process of an artificial stone, relates to a decorative material of the artificial stone and belongs to the technical field of artificial stone material used in decoration. The invention more particularly relates to a preparation method of the artificial stone with high intensity. The product of the invention is prepared in a way that inorganic substances of cement, gypsum, siliceous dust, industrial lithium carbonate, ferric oxide pigment, a special water reducing agent, an inner-mixing waterproofing agent, quartz sand, white sand, river sand, other colored sand, and the like, which are harmless to human body are mixed and a wire gauze is added, thus improving the surface strength, tensile strength and earthquake resistant strength. The prepared product has the advantages of no smell, no toxicity, no radiation, fire protection, high surface strength, high tensile strength and good earthquake resistance.
Owner:青岛金炫建材有限公司
Construction method of multi-storey residential structure
InactiveCN105760628AImprove seismic strengthHigh precisionGeometric CADSpecial data processing applicationsEvaluation resultBuilding construction
The invention discloses a construction method of a multi-storey residential structure. The method comprises the steps of building a model of the multi-storey residential structure, building a stochastic seismic motion model of the multi-storey residential structure, computing the displacement and speed power spectrum densities of main components of the multi-storey residential structure, building a damage model of the multi-storey residential structure, computing a damage index, performing double reliability evaluation on the model of the multi-storey residential structure, and performing construction. The method performs construction according to the model of the model of the multi-storey residential structure which is qualified through evaluation in advance, reasonably performs adjustment in time according to an evaluation result, improves the earthquake-resistant behavior and the safety of structure, improves the efficiency and saves the cost.
Owner:潘燕
Earthquake-proof escaping stairway of building
InactiveCN104088411AImprove seismic strengthReduce the number of casualtiesStairwaysShock proofingSeismic hazardEngineering
The invention discloses an earthquake-proof escaping stairway of a building. The earthquake-proof escaping stairway comprised a plurality of stairway platforms. Each stairway platform is installed at the top of a ring beam, each ring beam is supported by a constructional column, every two adjacent stairway platforms are connected through a stairway board, a center strut perpendicular to the horizontal face is arranged between every two stairway boards, a boss protruding out of the bottom face of each stairway board is arranged in the middle of the bottom face of the corresponding stairway board, a corbel is arranged at the bottom of each boss, each corbel is connected with the corresponding center strut, a buffering rubber pad is installed between each corbel and the corresponding boss, a reserved hole is formed in the middle of each stairway board, the upper end of each reserved hole is communicated with the top face of the corresponding stairway board, the lower end of each reserved hole is communicated with the bottom face of the corresponding stairway board, an embedded post is installed in each reserved hole, the lower end of each embedded post is connected to the corresponding corbel, and each reserved hole is filled with concrete. The earthquake-proof escaping stairway has the advantages that the earthquake-proof strength of the stairway of the building can be effectively increased, a precious escaping and rescuing channel is reserved for people in the earthquake process and after an earthquake occurs, and the number of casualties in an earthquake disaster is reduced.
Owner:闫妍 +1
Bamboo reinforcement rammed earth wall building technique
InactiveCN101349078AIncrease horizontal forceImprove seismic performanceWallsBuilding reinforcementsHorizontal stressRural area
The invention relates to a bamboo reinforcement rammed earth wall building technology, belonging to the field of civil engineering, in particular to the technical field of earth building construction. During the prior construction of rammed earth walls, the distribution of bamboo strips are not controlled, so the bamboo reinforcement layer of the wall body becomes a weak link and does not bring into real play the tensile capability of rammed earth wall-inside horizontal stress bamboo reinforcement. The bamboo reinforcement rammed earth wall building technology comprises a rammed earth wall body and bamboo reinforcements, and during the conventional rammed earth building construction, the bamboo reinforcements are arranged on the cross section of the wall body according to proper reinforcement ratio, so that the shock strength of the wall body is obviously improved. The building technology is worth promotion and application for new buildings in rural areas.
Owner:KUNMING UNIV OF SCI & TECH
Preparation method of high-strength, anti-cracking and anti-seismic concrete
The invention relates to the field of concrete preparation, in particular to a preparation method of high-strength, anti-cracking and anti-seismic concrete, which comprises the following components inparts by mass: 40 to 55 parts of water, 86 to 108 parts of cement, 220 to 300 parts of fine aggregate, 100 to 148 parts of coarse aggregate, 62 to 70 parts of fly ash, 25 to 30 parts of mixed fibersand 5 to 12 parts of a water reducing agent. The preparation method of the high-strength, anti-cracking and anti-seismic concrete comprises the following steps: S1, preparing a first mixture, S2, preparing a second mixture, S3, preparing a third mixture, and S4, preparing concrete. The concrete has the advantage that the compressive strength of the concrete is improved.
Owner:广东承沐建设工程有限公司
Six-layered structure all-ceramic electric heater
ActiveCN100496169CFast heating and ignitionIncrease temperatureLayered productsHeating element materialsElectrical resistance and conductanceInsulation layer
The invention comprises an internal conducting layer, an internal resistance layer, an internal insulation layer, an external resistance layer, and an external conducting layer and an external insulation layer. The internal conducting layer sits in the center of the electric heating element; the internal resistance layer covers the internal conducting layer; the internal insulation layer covers the internal resistance layer; the external resistance layer covers the internal insulation layer; there is a through hole on the top of the internal insulation layer; the internal resistance layer is connected to the internal resistance layer by using the trough hole; the external conducting layer covers lower portion of the external resistance layer; the external insulation layer covers the external conducting layer; the material of each layer is made of ceramic material capable of containing silicon nitride and molybdenum disilicide.
Owner:CHONGQING LE MARK CERAMIC TECH CO LTD
Ventilation power device in hidden indoor air purifier
InactiveCN104390326AReduce volumeImprove seismic strengthPump componentsLighting and heating apparatusImpellerEngineering
The invention provides a ventilation power device in a hidden indoor air purifier, belongs to the technical field of air purification, and aims at solving the problem that a ventilation power device in an existing air purifier is large in occupied space. The ventilation power device in the hidden indoor air purifier is arranged in a machine case; a bottom plate frame and a motor mounting plate are arranged in the machine case; the ventilation power device is arranged between the bottom plate frame and the motor mounting plate, and comprises an air duct pipe, a motor and a centrifugal impeller; the air duct pipe is in an arc shape, and is surrounded on the outer side of the centrifugal impeller; a ventilating duct is formed among the air duct pipe, the centrifugal impeller, the bottom plate frame and the motor mounting plate; a tubular mounting part which arches towards the bottom plate frame is arranged on the centrifugal impeller; a motor positioning barrel is arranged on the bottom plate frame and is arranged in the mounting part; the motor is arranged in the motor positioning barrel; the rotating shaft of the motor penetrates through the motor positioning barrel and is fixedly connected with the centrifugal impeller. The ventilation power device has the advantages of being simple in structure, good in stability and small in occupied space.
Owner:NINGBO ROCK ELECTRONICS
Micro-motor and apparatus using the same motor
InactiveUS20020089247A1Strong enough shockAdvantageously producedMagnetic circuit rotating partsMechanical vibrations separationElectric machineEngineering
A motor includes (a) a cylindrical frame made of ferromagnetic material, (b) a pipe fitted in and disposed within the frame concentrically, (c) a sintered bearing press-fitted into the pipe, (d) a cylindrical magnet fixed on an outer wall of the pipe at an inner wall of the magnet, and (e) a cylindrical coil facing the magnet via an annular space, where the frame and the pipe are welded at a fitted section therebetween. This structure allows the motor to withstand a strong enough shock. An apparatus requiring a vibration motor can employ this motor having a large vibrator, so that great vibrations are available for the apparatus. As a result, the apparatus-utilizing the great vibrations as various functions-is obtainable.
Owner:PANASONIC CORP
Installing method of wall-mounted washing machine
InactiveCN109468805AHigh strengthImprove seismic strengthOther washing machinesTextiles and paperEngineeringWall mount
The invention provides an installing method of a wall-mounted washing machine. The installing method comprises the steps that (a) at least three first positioning holes are drilled in a wall; (b) a bonding agent is injected into the first positioning holes; (c) first fasteners are hit into the first positioning holes injected with the bonding agent, wherein the ends, away from the wall of the first fasteners are used for fixing the wall-mounted washing machine; (d) installing holes of the wall-mounted washing machine are aligned to and assembled together with the first fasteners in a one-to-one way, and fixation is executed. The problem is solved that by adopting an existing installing method of the wall-mounted washing machine, connecting structures between bolts and positioning holes produce severe deformation in the long-time use process and accordingly the phenomenon still occurs that a roller washing machine separates from a wall.
Owner:HANGZHOU GOLDFISH ELECTRIC GROUP
Plate splicing hot-press arrangement for furniture production
InactiveCN110883879AGood shockproof effectDoes not affect positioning accuracyPlywood pressesVeneer pressesEngineeringMechanical engineering
Owner:湖南易红堂家具制造有限公司
Beam-falling-preventing shock-absorbing support
InactiveCN111549654AStable supportEasy to installBridge structural detailsEngineeringMechanical engineering
Owner:陈贞全
Assembly method of upper and lower interior walls and floors
The invention provides an assembly method of upper and lower interior walls and floors, including the following steps: S1, prefabricating interior wall shear walls and floors; S2, hoisting and installing: a first interior wall shear wall is hoisted and positioned, a first floor and a second floor are respectively hoisted on the two end faces of the top side of the first interior wall shear wall, asecond interior wall shear wall is hoisted on the top side of the first interior wall shear wall, and the two ends of the bottom side of the second interior wall shear wall are respectively pressed on the supporting ribs on the top sides of the first floor and the second floor; a cavity is formed between the floors and the first and second interior wall shear walls, and longitudinal steel bars, lacing wires and anchoring parts are ingeniously arranged in different ways; and S3, casting connection: concrete is poured into the cavity to form a double-overlapping post-poured connecting beam or adouble-anchorage horizontal post-poured strip which connects the floors and the interior wall shear walls together. The on-site construction work for the connection joint is less. The construction cost is lowered, and the construction period is shortened. The integrality and seismic strength of the building are greatly improved.
Owner:绿建科技集团新型建材高技术有限公司
Preparation method of novel 3D printing clay material
InactiveCN106316346AImprove wear resistanceHigh impact strengthAdditive manufacturing apparatusCeramic materials productionMaterials preparationAsh preparation
The invention discloses a preparation method of a novel 3D printing clay material and belongs to the technical field of 3D printing material preparation. The novel 3D printing clay material is prepared from clay, calcium carbonate powder, plant ash, a specific synthesis agent, a starch synthesis agent and water according to a mass ratio of 20-30: 8-16: 6-10: 5-8: 4-6: 10-25. The preparation method comprises clay preparation, calcium carbonate powder preparation, plant ash preparation, normal temperature crushing, modification with a specific synthesis agent and a starch synthesis agent, and extruding granulation. The clay material has the advantages of high wear resistance, impact strength, shock strength, good plasticity, molding easiness and high precision, is suitable for a 3D printing molding technology, promotes 3D printing molding technology promotion and has a wide market prospect.
Owner:NANNING MENGHUAN 3D ENVIRONMENTAL PROTECTION TECH CO LTD
Water tank of diesel engine
InactiveCN102400769ANo leakageAvoid Cold ShutMachines/enginesEngine cooling apparatusAgricultural engineeringUltimate tensile strength
The invention discloses a water tank of a diesel engine. The water tank of the diesel engine comprises a connecting stud, and a water tank upper cover, a water tank middle body and an upper welding plate which are subjected to drawing and stamping forming, wherein the water tank upper cover is welded at the opening of the upper end of the water tank middle body; the upper welding plate is welded on the water tank upper cover; and the connecting stud is welded on one side of the water tank upper cover and the water tank middle body. In the water tank of the diesel engine, the water tank upper cover, the water tank middle body and the upper welding plate have the drawing and stamping forming structure, and the stud, the water tank upper cover, the water tank middle body and the upper welding plate are welded together to form the water tank of the diesel engine. The water tank of the diesel engine are divided into a plurality of parts which are subjected to drawing forming sequentially, so the defects of cold shut, sand burning, uneven outer surface and the like caused by casting are overcome. The water tank of the diesel engine has a bright and clean surface, does not have sand hole leakage, does not require procedures of sanding, polishing and the like, saves materials, and has high production efficiency and shock strength higher than that of products produced by a casting process.
Owner:JIANGSU NONGHUA WISDOM AGRICULTURAL SCIENCE AND TECHNOLOGY CO LTD
Combined cofferdam construction method under complicated geological conditions
InactiveCN105740586AImprove seismic strengthHigh precisionFoundation engineeringSpecial data processing applicationsCofferdamGround motion
The invention discloses a combined cofferdam construction method under complicated geological conditions. The method comprises the steps of establishing a combined cofferdam structural model, establishing a combined cofferdam structure random ground motion model, calculating the displacement and velocity power spectral density of main components of a combined cofferdam structure, establishing a combined cofferdam structure damage model, calculating damage indexes, conducting dual reliability degree assessment on the combined cofferdam structure model, conducting construction and the like. According to the method, construction is conducted according to the combined cofferdam structure model which is assessed to be qualified in advance, reasonable adjustment is made in time according to an assessment result, anti-seismic property and structural safety are improved, efficiency is improved, and cost is saved.
Owner:潘燕
Highway tunnel structure construction method
The invention discloses a highway tunnel structure construction method, which comprises the steps of building a highway tunnel structure model; building a highway tunnel structure random ground vibration model; performing displacement and speed power spectral density calculation on main components of a highway tunnel structure; building a highway tunnel structure damage model; performing damage index calculation; performing duplex reliability assessment on the highway tunnel structure model; performing construction and the like. The highway tunnel structure construction method has the advantages that the construction is performed according to the highway tunnel structure model which is assessed to be qualified in advance; reasonable regulation is made according to the assessment result; the anti-seismic performance and the structure safety are improved; the efficiency is improved; the cost is reduced.
Owner:潘燕
Construction method for earthquake-resistant ecological retaining wall
InactiveCN105808879AImprove seismic strengthHigh precisionGeometric CADSpecial data processing applicationsEarthquake resistanceEvaluation result
The invention discloses a construction method for an earthquake-resistant ecological retaining wall, which comprises the steps of: constructing an earthquake-resistant ecological retaining wall structural model; constructing a stochastic earthquake ground motion model of an earthquake-resistant ecological retaining wall structure; calculating displacement power spectral densities and speed power spectral densities of main components of the earthquake-resistant ecological retaining wall structure; constructing a damage model of the earthquake-resistant ecological retaining wall structure; calculating a damage index; carrying out double reliability evaluation on the earthquake-resistant ecological retaining wall structural model; carrying out construction; and the like. According to the construction method disclosed by the invention, construction is carried out according to the earthquake-resistant ecological retaining wall structural model which is qualified by in-advance evaluation, and according to an evaluation result, reasonable regulation is timely carried out; earthquake resistance and structural security are improved; efficiency is improved; and cost is saved.
Owner:潘燕
Pro-environment hollow brick with plant fiber
InactiveCN106316319ASolve stacking problemsSave energyCeramic shaping apparatusCeramicwareEpoxyEnvironmental resistance
The invention discloses a pro-environment hollow brick with plant fiber. The brick includes by weight the following components: caved coal and rock limestone particle 45-50 parts, light tail perlite 8-12 parts, cement 8-10 parts, clinker 5-8 parts, red mud 4-6 parts, fruit shell refuse 3-5 parts, grain crop straw 3-5 parts, aluminum powder 0.3-0.5 parts, epikote 4-6 parts, plaster powder 1-2 parts, curing agent 0.5-0.8 parts, foam stabilizer 1-2 parts, carboxymethyl cellulose 2-4 parts, water 50-60 parts. The present invention mixes large amount of plant fiber. The production cost is low, with extremely good environment protection and high anti-seismic intensity.
Owner:马鞍山市广立方彩砖有限公司
Fabricated anti-seismic beam-column connection node structure
ActiveCN113638638AImprove seismic strengthReduce the impact of vibrationProtective buildings/sheltersShock proofingClassical mechanicsMechanical engineering
The invention provides a fabricated anti-seismic beam-column connection node structure. The fabricated anti-seismic beam-column connection node structure comprises fixing columns and cross beams, a cavity is formed in a fixing column, a connecting hole is formed in one side of the cavity, a fixing plate is arranged in the cavity, a connecting block for connecting the fixing plate and a cross beam is arranged at the connecting hole of the cavity, and first damping assemblies is arranged between the connecting block and the cross beam. Supporting assemblies connected between the connecting block and the fixing column is arranged below the connecting block, and second damping assemblies is arranged between a supporting assembly and the fixing column. According to the fabricated anti-seismic beam-column connection node structure, the first damping assemblies are extruded to contract, so that part of earthquake energy can be consumed, the vibration influence is relieved, the cross beam can be reset under the action of the first damping assemblies, the supporting assemblies can diffuse thrust to the fixing columns, and the second damping assemblies effectively relieve vibration between the cross beam and the fixing columns; therefore, the earthquake energy can be diffused and reduced step by step, damage caused by earthquakes is reduced, and the anti-seismic strength of a beam-column connection node is improved.
Owner:HUASHANG INT ENG CO LTD
Construction method of back anchor type cantilever combined bracket structure
InactiveCN105808875AImprove seismic strengthHigh precisionGeometric CADBridge erection/assemblyEarthquake resistanceCantilever
The invention discloses a construction method of a back anchor type cantilever combined bracket structure. The construction method comprises the following steps: constructing a back anchor type cantilever combined bracket structure model, constructing a random earthquake model of the back anchor type cantilever combined bracket structure, calculating displacements and speed power spectral densities of main components of the back anchor type cantilever combined bracket structure, constructing a back anchor type cantilever combined bracket structure damage model, calculating damage indexes, carrying out double reliability assessment on the back anchor type cantilever combined bracket structure model, and constructing the back anchor type cantilever combined bracket structure. According to the construction method disclosed in the invention, construction is carried out according to the back anchor type cantilever combined bracket structure model which is qualified through assessment, and reasonable adjustment is carried out according to the assessment result, so that the earthquake resistance and structure safety are improved, the efficiency is improved and the cost is saved.
Owner:潘燕
Multifunctional goods shelves counter for protection in earthquake
InactiveCN101313815AProtect life safetyWide range of usesSeismologyShow shelvesEngineeringEmergency light
The invention relates to a multifunctional earthquake-proof people protecting shelf counter. The multifunctional earthquake-proof people protecting shelf counter uses steel, wood, plastic, glass, sponge, fabric and other materials to manufacture a long cuboidal shelf, a cabinet, a counter, a business counter, etc.; the earthquake-proof shelf counter is manufactured into a pane box type structure by the steel and the wood; the earthquake-proof shelf counter consists of an upper-part flat box with a steel-wood structure, a middle flat box with a steel-wood structure, a lower-part cabinet box with a steel-wood structure and bottom steel plate legs and is provided with a damping device and an earthquake measuring and automatic warning device; the lower-part cabinet box is stored with bottled water, solid food, a flashlight, a battery, an extinguisher, an emergency light, a radio, a wireless communicator, a shovel, a hammer and other emergency life preservers and is also provided with a battery illuminating lamp. The multifunctional earthquake-proof people protecting shelf counter can remind people of rapidly hiding inside the earthquake-proof people protecting shelf counter when an earthquake occurs, effectively ensures life safety and avoids people from being injured; even if people are buried in a wasteland with earth and rocks, people can survive for a long time as the multifunctional earthquake-proof people protecting shelf counter can automatically emit a life-saving signal to wait rescue and ensure the safe escape of people; and the multifunctional earthquake-proof people protecting shelf counter can avoid an individual, a family and a county from suffering huge loss.
Owner:李震
Self-insulation external wall panel and mounting mechanism thereof
InactiveCN104179295AImprove the seismic strength and thermal insulation coefficientImprove connection strength and shock resistanceBuilding componentsThermal insulationFloor slab
The invention provides a self-insulation external wall panel and a mounting mechanism thereof, relating to the field of prefabricated and assembled buildings. The external wall panel is composed of inner and outer blade plates; a plurality of symmetrical blade plate ribs are arranged on each blade plate by being separated from each other by a certain distance; blade plate connecting pieces are arranged on the symmetrical blade plate ribs so that the inner and outer blade plates are connected and fixed, and are separated from each other by a certain distance. Due to the improvement of the external wall panel, the shock strength and the thermal insulation coefficient of the external wall panel are greatly improved; the external wall panel is connected with a floor slab connecting piece so that the external wall panel is in non-rigid connection with an upright column, and therefore, the overall connection strength and the shock resistance can be greatly improved.
Owner:江苏金砼预制装配建筑发展有限公司
Novel shockproof intelligent multimedia rostrum for computer teaching
InactiveCN108095315AGuaranteed to workEnsure secondary hazardsPulpitsLecternsEngineeringIris recognition
The invention discloses a novel shockproof intelligent multimedia rostrum for computer teaching. The rostrum includes a rostrum body, a central control unit, a computer mainframe, a display screen, aloudspeaker, an airbag device, an earthquake treatment device and a power distribution box; the rostrum body is provided with an external connection socket area, an iris identification assembly, a control cabinet, a keyboard supporting plate, a pulling plate and a water cup groove; the central control unit is located in the control cabinet, rotating motor groups are also arranged on the rear sidesof the horizontal portions in the control cabinet, the keyboard supporting plate and the pulling plate and fixed to the upper inner side of the front side surface of the rostrum body, a rostrum cabinet door is arranged on the lower side of the rear side surface of the rostrum body, and the power distribution box is positioned on the right side of the computer mainframe and connected with the computer mainframe. In brief, the shockproof strength of the multimedia rostrum is effectively improved, and a potential safety hazard caused by an earthquake to the human body is decreased.
Owner:ZIBO VOCATIONAL INST
Novel automotive silencing equipment
InactiveCN105464771AImprove the noise reduction effectFast mufflerExhaust apparatusSilencing apparatusGlass fiberManufacturing technology
The invention belongs to the technical field of silencer manufacturing and particularly relates to novel automotive silencing equipment. The novel automotive silencing equipment comprises a shell, a front end cover, a rear end cover, an air inlet pipe, a buffer pipe, an air outlet pipe, a first partition plate, a second partition plate, a third partition plate, a partition plate support, a first cavity, a second cavity, a third cavity, a fourth cavity, silencing cotton and glass fiber cotton. The front end cover and the rear end cover are arranged at the two ends of the shell respectively. The first partition plate, the second partition plate and the third partition plate are sequentially arranged inside the shell. The second partition plate is connected with the third partition plate through the partition plate support. The shell is divided into the first cavity, the second cavity, the third cavity and the fourth cavity through the first partition plate, the second partition plate and the third partition plate. The novel automotive silencing equipment is good in silencing effect and high in silencing speed.
Owner:天津华瑞达汽车消声器有限公司
Diesel engine accessory selling frame
InactiveCN105937576AImprove seismic strengthImprove shock absorptionSpringsNon-rotating vibration suppressionUltimate tensile strengthDiesel engine
The invention discloses a diesel engine accessory selling frame. The diesel engine accessory selling frame comprises a base. The top of the base is fixedly connected with supporting columns. The tops of the supporting columns are fixedly connected with the bottom of a base plate. The top of the base plate is fixedly connected with one sides of damping blocks. Spring bases are fixedly installed on the damping blocks. Spring columns are fixedly installed on the spring bases. The outer walls of the spring columns are sleeved with springs. The tops of the spring columns are fixedly connected with the bottom of a cabinet body through nuts. According to the diesel engine accessory selling frame, by means of the base plate, the damping blocks, the spring bases and the springs, vibration can be effectively absorbed; by means of the base, the supporting columns, the spring columns and rubber anti-vibration pads, vibration can be effectively resisted, and the situation that the cabinet body inclines and shakes due to vibration is prevented; and by means of the nuts and bolts, the cabinet body is prevented from falling from the spring columns, and therefore the overall anti-vibration strength and vibration reduction effect of the selling frame are improved, it is avoided that due to severe vibration, diesel engine accessories fall from the cabinet body and are broken, and losses are reduced to the maximum extent.
Owner:无锡德斯凯动力科技有限公司
Prefabricated floor slab and prefabricated floor slab structural component
ActiveCN104532996AGuaranteed integrityGuaranteed continuityFloorsShock proofingFloor slabEngineering
The invention discloses a prefabricated floor slab. Split shear key grooves (1-1) which are perpendicular to the length direction of the prefabricated floor slab (1) are formed in one side or two sides of the long edge of the prefabricated floor slab (1), split connecting key grooves (1-2) which are parallel to the length direction of the prefabricated floor slab are formed in one side or two sides of the short edge of the prefabricated floor slab, and the split shear key grooves (1-1) and the split connecting key grooves (1-2) are through holes or sunken grooves which are through up and down. According to the prefabricated floor slab, a plurality of prefabricated floor slabs can be combined to form a whole floor slab by shear keys and continuous keys, so that an overall pouring effect is achieved, the integrity and the continuity of the floor slab are guaranteed, and the assumption that the rigidity of the prefabricated slab is infinite in a plane is realized.
Owner:BEIJING TIANJI NEW MATERIALS
Horizontal bar for ladder type cable trays
The invention relates to a high-strength horizontal bar for ladder type cable trays. The longitudinal section of the horizontal bar is an omega-shaped integral plate. Stop plates are vertically disposed at two ends of the horizontal bar. The longitudinal section of each stop plate is in the shape of a right trapezoid, and one right-angle end of every stop plate is connected with the horizontal bar. The longitudinal section of the horizontal bar is the omega-shaped integral plate, so that ladder sides are connected with the horizontal bar by means of face contact instead of traditional point contact, the contact area is larger, cold solder joint can be controlled effectively, welding can be output quickly with high quality, and shock strength is higher.
Owner:JIANGSU HUAQIANG ELECTRIC EQUIP
Engine device to be mounted on working machine
InactiveCN105518268AImprove the seismic strengthSimplified support structureExhaust apparatusMowersExhaust gasDiesel engine
The present invention addresses the problem of providing an engine device to be mounted on a working machine, said engine device being constructed such that a support structure for multiple or a single exhaust gas purification case (75, 151) and the like can be simplified, and the multiple or single exhaust gas purification case (75, 151) can be easily attached to a working vehicle such as an agricultural machine or a construction machine. In this engine device to be mounted on a working machine, multiple or a single exhaust gas purification case (75, 151) for treating the exhaust gas of a diesel engine (14) is provided, and an exhaust gas inlet port of the exhaust gas purification case (75, 151) is connected to an exhaust pipe (119) of the diesel engine (14). The engine device is constructed such that an engine compartment frame (91) is provided on a traveling machine body (1), an engine compartment (97) is formed by the engine compartment frame (91), and the diesel engine (14) is installed inside the engine compartment (97), and is equipped with an exhaust gas purification unit frame (114) that secures the multiple or single exhaust gas purification case (75, 151) as one unit, said exhaust gas purification unit frame (114) being detachably mounted either on the diesel engine (14) or on the engine compartment frame (91).
Owner:YANMAR CO LTD
Features
- R&D
- Intellectual Property
- Life Sciences
- Materials
- Tech Scout
Why Patsnap Eureka
- Unparalleled Data Quality
- Higher Quality Content
- 60% Fewer Hallucinations
Social media
Patsnap Eureka Blog
Learn More Browse by: Latest US Patents, China's latest patents, Technical Efficacy Thesaurus, Application Domain, Technology Topic, Popular Technical Reports.
© 2025 PatSnap. All rights reserved.Legal|Privacy policy|Modern Slavery Act Transparency Statement|Sitemap|About US| Contact US: help@patsnap.com
