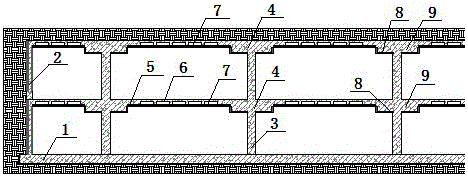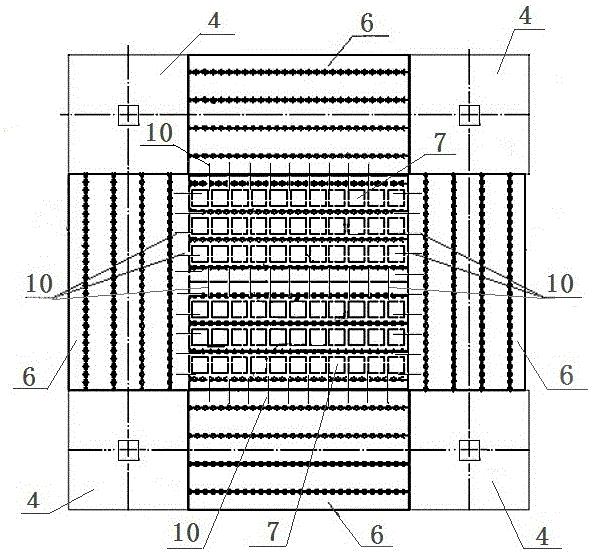Superimposed assembled integral type basement of girderless hollow floor slab system
A technology for hollow floors and basements, which is applied to floors, building components, wine cellars, etc. It can solve the problems of large demand for formwork and scaffolding, uncontrollable concrete quality, and difficult concrete operation, and achieve low labor and material costs , On-site casting with good integrity and excellent waterproof performance
- Summary
- Abstract
- Description
- Claims
- Application Information
AI Technical Summary
Problems solved by technology
Method used
Image
Examples
Embodiment Construction
[0018] see figure 1 , figure 2 , a laminated and assembled integral basement of a beamless hollow floor system according to the present invention, the basement floor is a fully cast-in-situ concrete floor or a prefabricated laminated floor, the side walls of the basement are prefabricated laminated sandwich walls, and there are several existing concrete walls in the middle of the basement. Pouring columns, with column caps on the cast-in-place columns, the basement roof and negative n floors adopt beamless laminated hollow floors, where n is a natural number, natural numbers include 0, prefabricated laminated sandwich of beamless laminated hollow floors and side walls The top of the wall and the column cap of the cast-in-place column are connected as a whole by cast-in-place. The column cap of the cast-in-place column is a composite column cap, including a prefabricated column cap part and a cast-in-place column cap part. The beamless composite hollow The floor is composed o...
PUM
 Login to View More
Login to View More Abstract
Description
Claims
Application Information
 Login to View More
Login to View More - Generate Ideas
- Intellectual Property
- Life Sciences
- Materials
- Tech Scout
- Unparalleled Data Quality
- Higher Quality Content
- 60% Fewer Hallucinations
Browse by: Latest US Patents, China's latest patents, Technical Efficacy Thesaurus, Application Domain, Technology Topic, Popular Technical Reports.
© 2025 PatSnap. All rights reserved.Legal|Privacy policy|Modern Slavery Act Transparency Statement|Sitemap|About US| Contact US: help@patsnap.com


