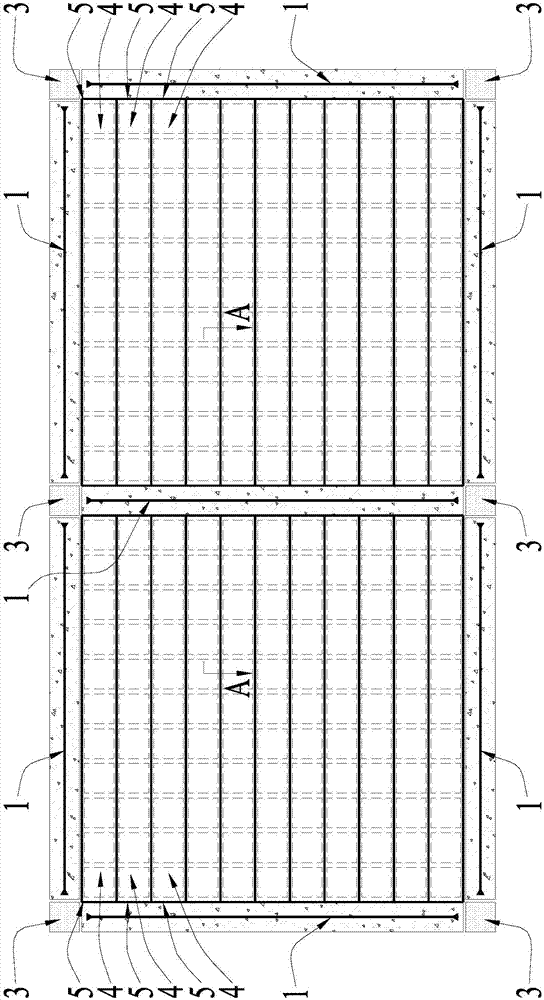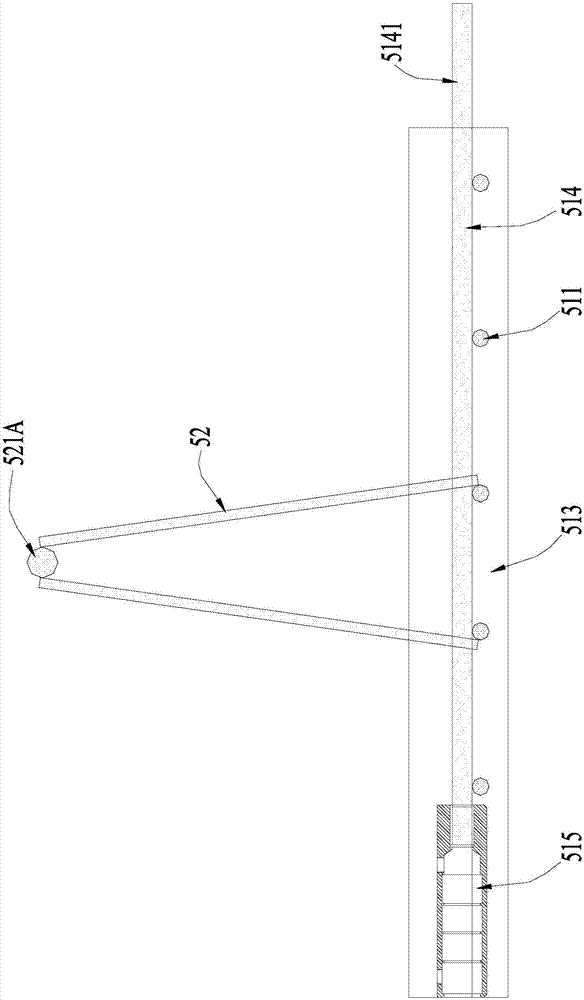Assembled laminated hollow floor cover and its construction method
A technology of hollow floor and construction method, which is applied in the direction of floors, building components, buildings, etc., can solve the problems of difficult anti-floating treatment of mandrel and undense pouring of bottom slab, and achieve flexible and convenient construction, simple and convenient construction, and high assembly rate Effect
- Summary
- Abstract
- Description
- Claims
- Application Information
AI Technical Summary
Problems solved by technology
Method used
Image
Examples
Embodiment 1
[0041] Embodiment 1: The ribbed steel skeleton 52 is a steel bar truss, the lower chord bars of the steel bar truss and the longitudinal steel bars 511 of the prefabricated reinforced concrete lower slab 51 are located on the same plane and arranged in parallel, and the upper chord bar 521A of the steel bar truss is the ribbed steel frame 52 Top: The reinforcement mesh of the upper plate is formed by binding the longitudinal reinforcement of the upper plate and the transverse reinforcement of the upper plate. The longitudinal reinforcement of the upper plate and the upper chord bar 521A of the steel truss are located on the same plane and arranged in parallel.
Embodiment 2
[0042] Embodiment 2: Rib beam steel frame 52 is stirrup rib beam, this stirrup rib beam is made up of two beam gluten bars 521B, two beam bottom bars 522B and a plurality of beam stirrup bars 523B, two beam gluten bars 521B and two The beam bottom bars 522B are arranged along the longitudinal extension of the prefabricated reinforced concrete lower slab 51. The two beam bottom bars 522B and the longitudinal steel bars 511 of the prefabricated reinforced concrete lower slab 51 are located on the same plane. The two beam gluten bars 521B are the rib beam steel skeleton 52 At the top, each beam stirrup 523B is hooped on two beam top bars 521B and two beam bottom bars 522B, and each beam stirrup 523B is evenly spaced along the longitudinal direction of the prefabricated reinforced concrete lower plate 51; The longitudinal steel bar and the upper plate transverse steel bar are bound together, and the upper plate longitudinal steel bar and the two beam gluten bars 521B are located on...
PUM
 Login to View More
Login to View More Abstract
Description
Claims
Application Information
 Login to View More
Login to View More - R&D Engineer
- R&D Manager
- IP Professional
- Industry Leading Data Capabilities
- Powerful AI technology
- Patent DNA Extraction
Browse by: Latest US Patents, China's latest patents, Technical Efficacy Thesaurus, Application Domain, Technology Topic, Popular Technical Reports.
© 2024 PatSnap. All rights reserved.Legal|Privacy policy|Modern Slavery Act Transparency Statement|Sitemap|About US| Contact US: help@patsnap.com










