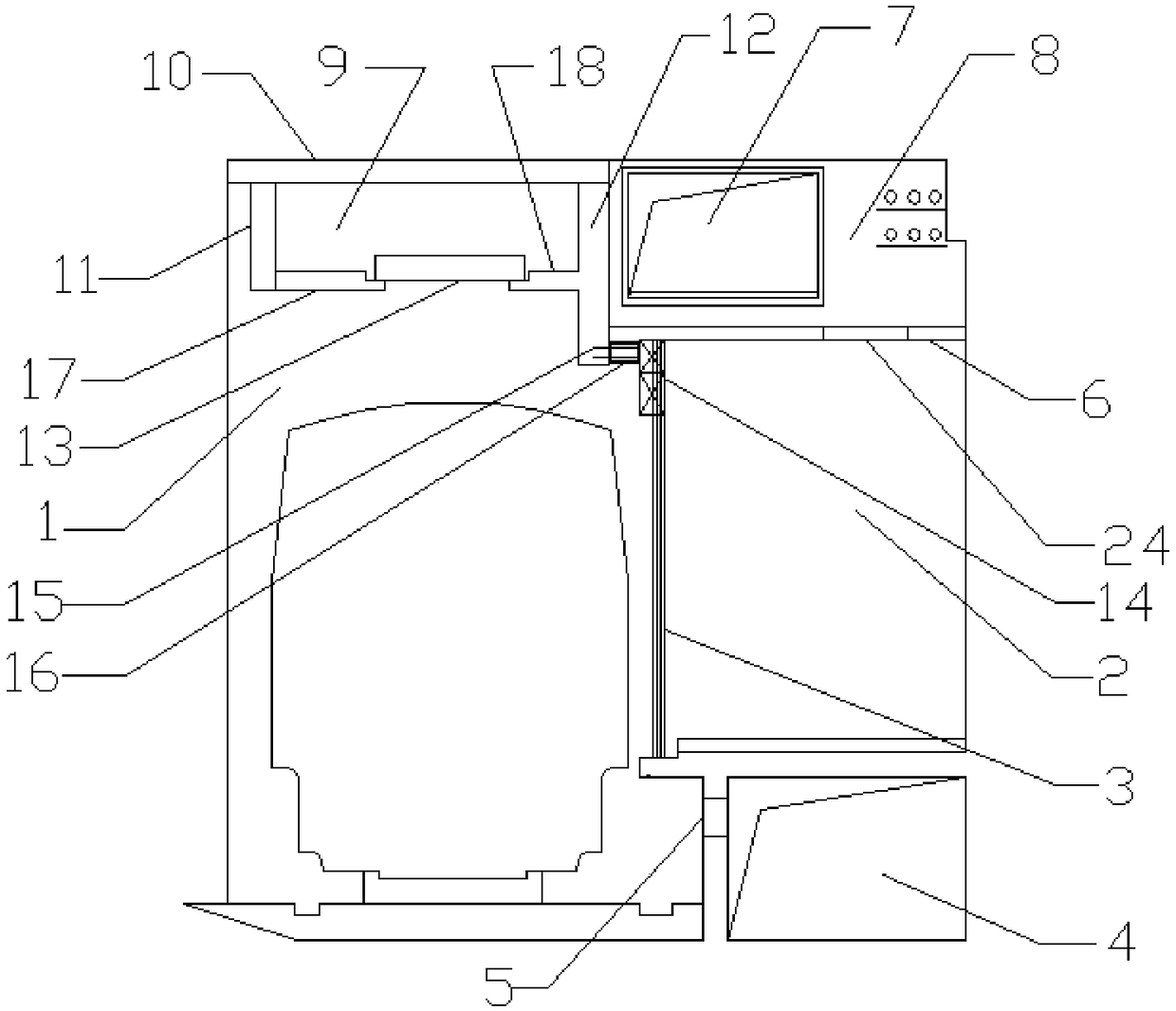Rail top air duct building structure of urban rail transit platform layer public area based on BIM
A technology of urban rail transit and rail-top air ducts, applied in the field of rail-top air duct building structures, which can solve the problems of inconvenient pipeline maintenance and small maintenance space, and achieve the effect of convenient pipeline maintenance and increased width
- Summary
- Abstract
- Description
- Claims
- Application Information
AI Technical Summary
Problems solved by technology
Method used
Image
Examples
Embodiment Construction
[0026] The present invention will be further described below in conjunction with the accompanying drawings.
[0027] In order to make the object, technical solution and advantages of the present invention clearer, the present invention will be further described in detail below in conjunction with the accompanying drawings and specific embodiments. It should be understood that the specific embodiments described here are only used to explain the present invention, and are not intended to limit the present invention.
[0028] Such as figure 1 As shown, a BIM-based rail top air duct building structure of the platform level public area of urban rail transit includes a track area 1 and a platform public area 2, and a screen door is set between the track area 1 and the platform public area 2 3. An upper row of hot air passages is arranged above the track area 1, and a lower row of hot air passages 4 is arranged below the platform board of the platform public area. There is a lowe...
PUM
| Property | Measurement | Unit |
|---|---|---|
| Length | aaaaa | aaaaa |
Abstract
Description
Claims
Application Information
 Login to View More
Login to View More - R&D
- Intellectual Property
- Life Sciences
- Materials
- Tech Scout
- Unparalleled Data Quality
- Higher Quality Content
- 60% Fewer Hallucinations
Browse by: Latest US Patents, China's latest patents, Technical Efficacy Thesaurus, Application Domain, Technology Topic, Popular Technical Reports.
© 2025 PatSnap. All rights reserved.Legal|Privacy policy|Modern Slavery Act Transparency Statement|Sitemap|About US| Contact US: help@patsnap.com

