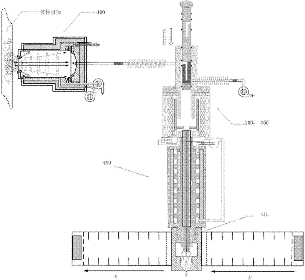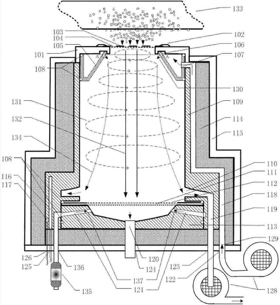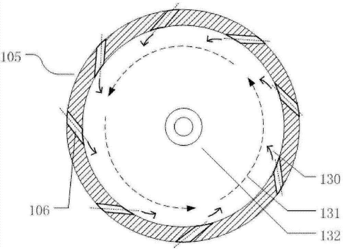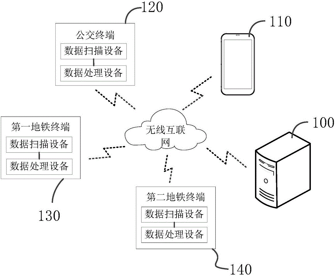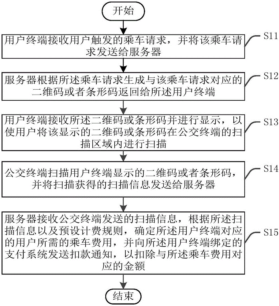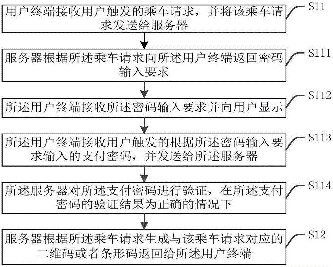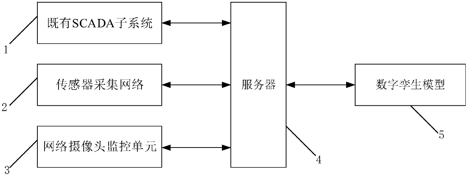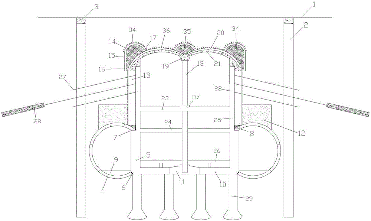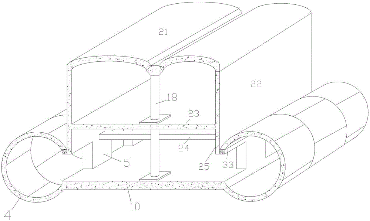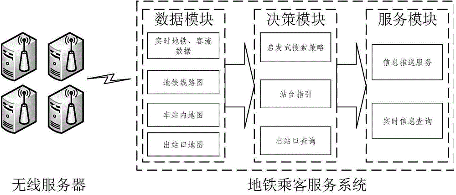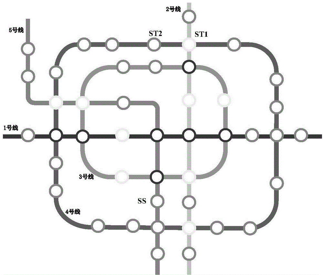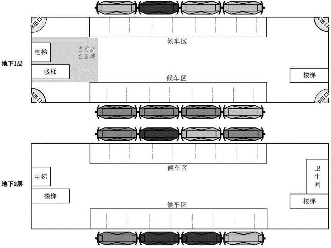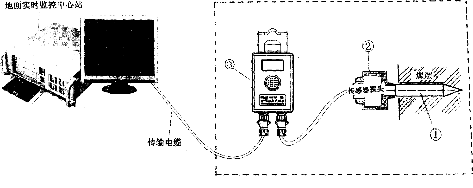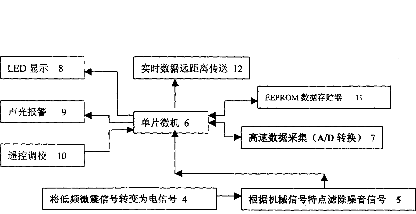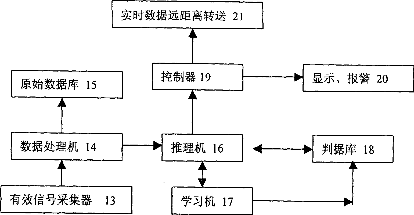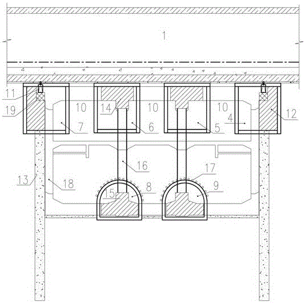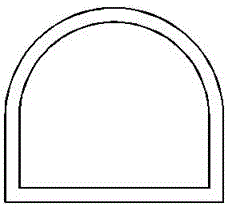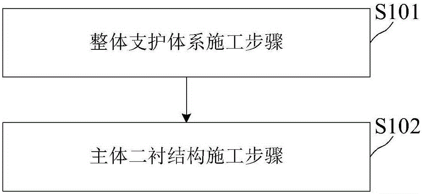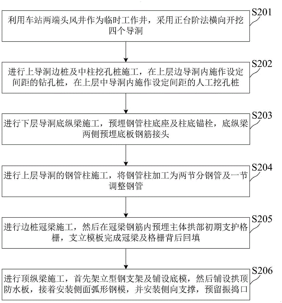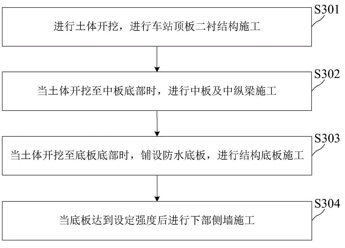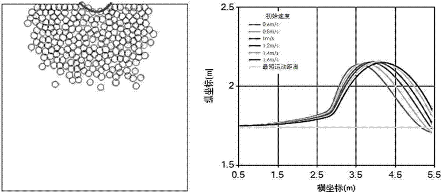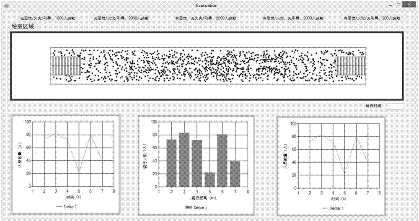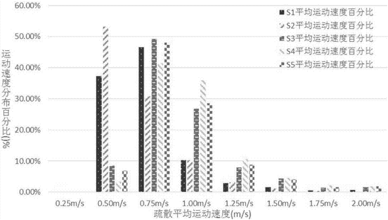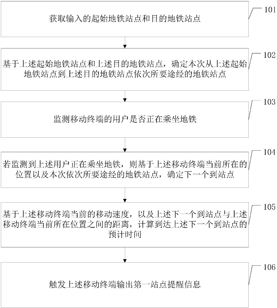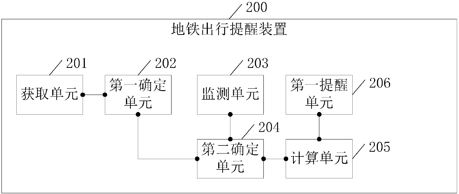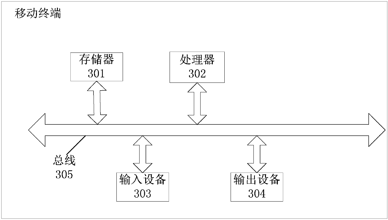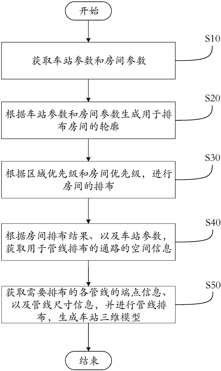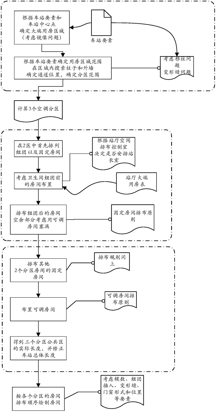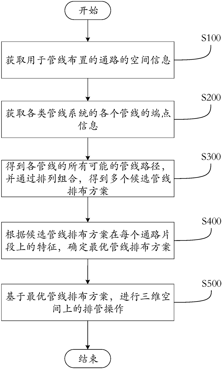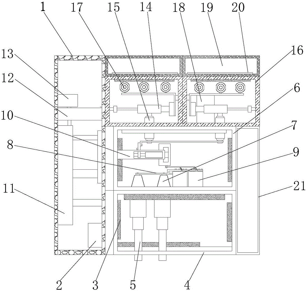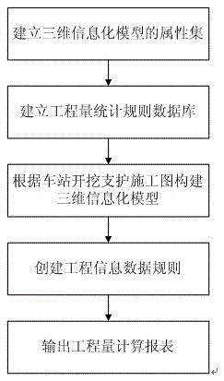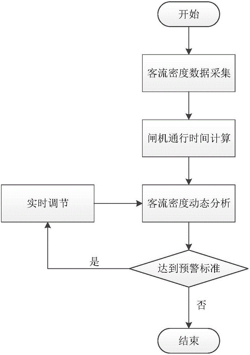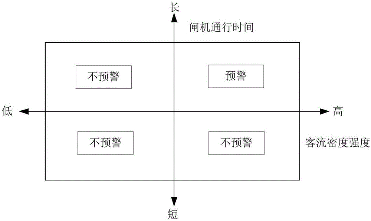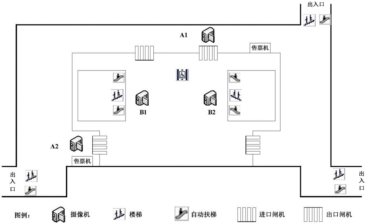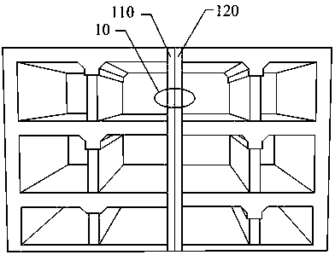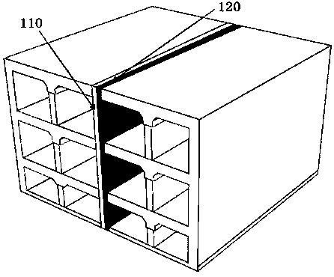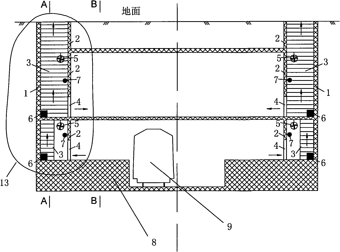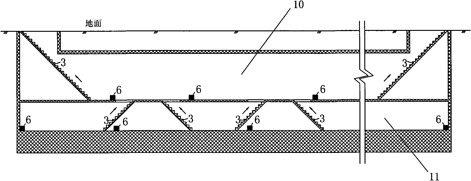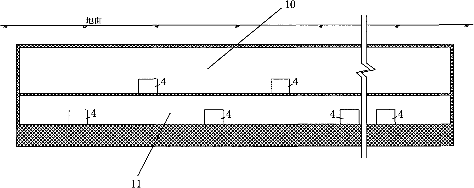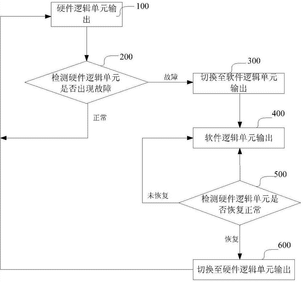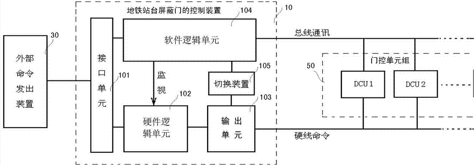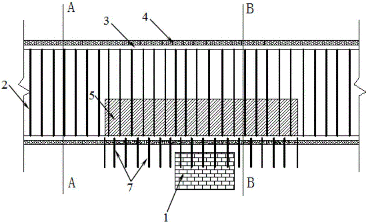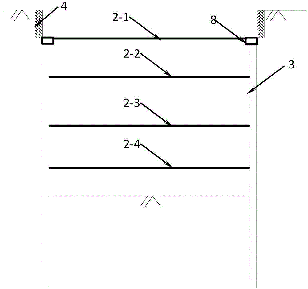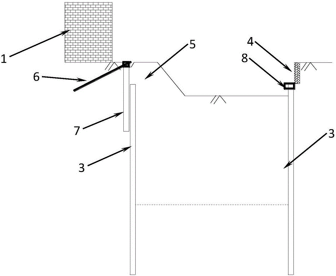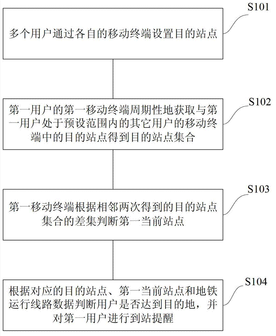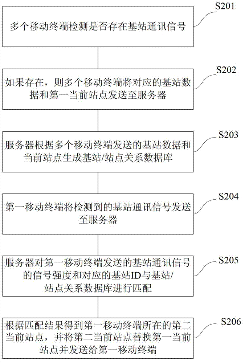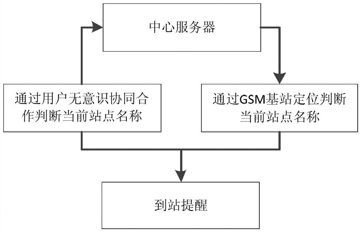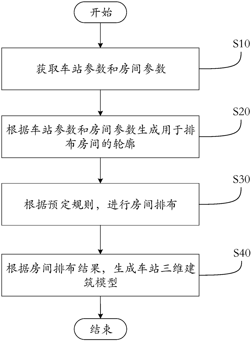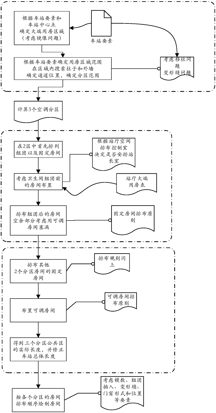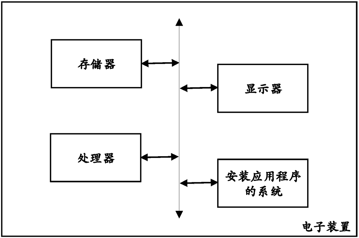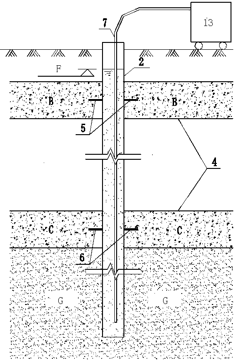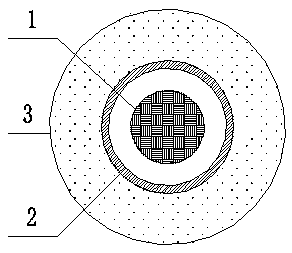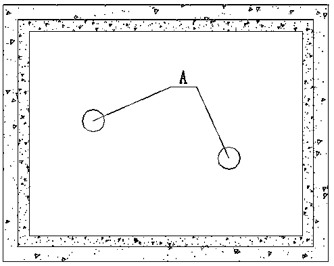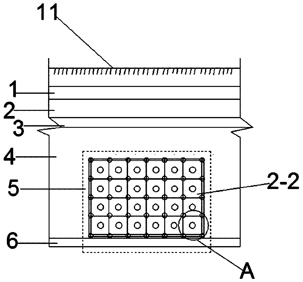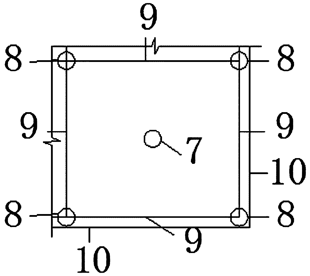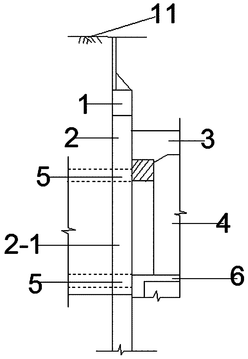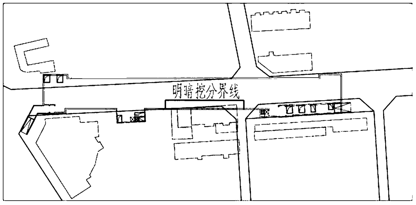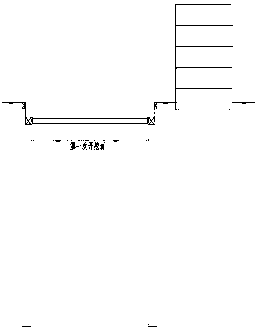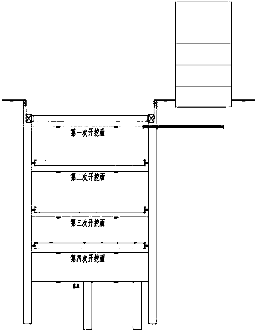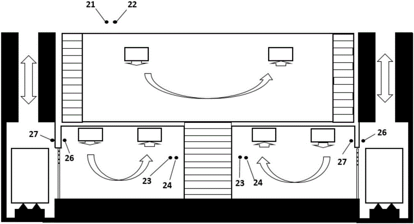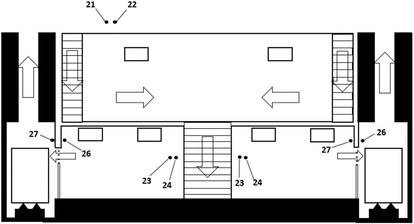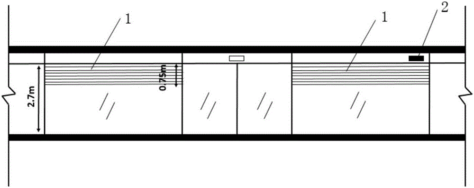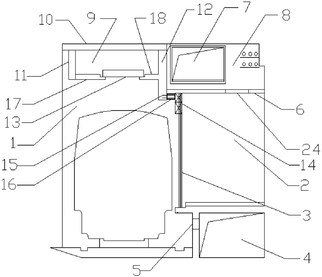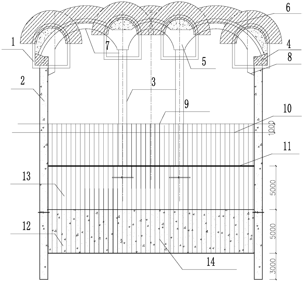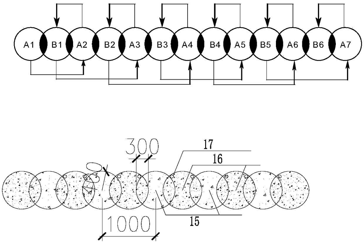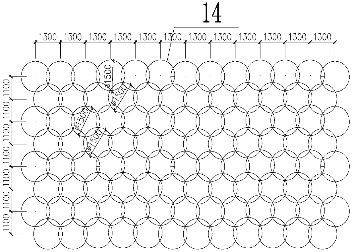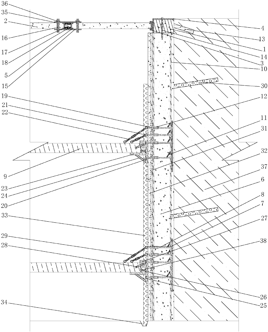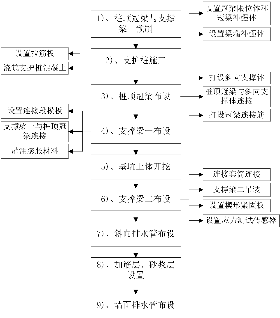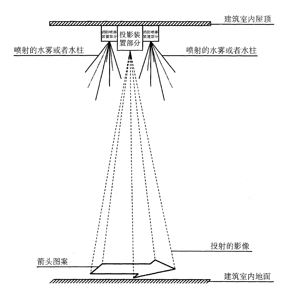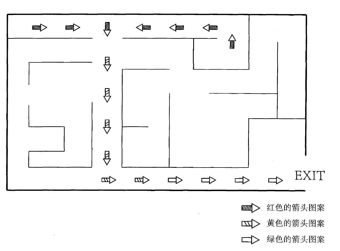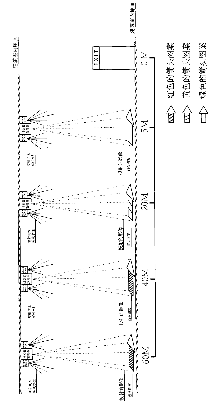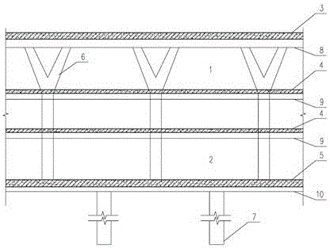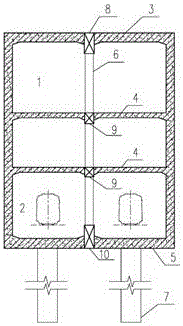Patents
Literature
226 results about "Metro station" patented technology
Efficacy Topic
Property
Owner
Technical Advancement
Application Domain
Technology Topic
Technology Field Word
Patent Country/Region
Patent Type
Patent Status
Application Year
Inventor
Detection equipment and detection method
ActiveCN104517799AAmplify the collectionRealization of generationComponent separationSamples introduction/extractionMetro stationGas phase
The invention discloses detection equipment and a detection method. The detection equipment comprises a sampling device used for collecting a sample to be detected, a preprocessing sample injection device used for preprocessing the sample from the sampling device, and a sample analysis device used for separating the preprocessed sample from the preprocessing sample injection device and analyzing the separated sample. The detection equipment is miniaturized, can quickly and accurately detect gas-phase matters or particulate matters without unpacking, and is high in accuracy and suitable for security check of airports, ports, metro stations and the like.
Owner:NUCTECH CO LTD
Electronic payment method, bus electronic payment system, and metro electronic payment system
InactiveCN106447328ARealization of ride deductionPayment fulfillmentProtocol authorisationMetro stationBarcode
The invention provides an electronic payment method, a bus electronic payment system, and a metro electronic payment system, which relate to the field of public transport. When taking a bus, a user triggers a taking request, and a server returns a two-dimensional code or a bar code to the user. The user scans the two-dimensional code or the bar code on a bus terminal so as to complete scanning electronic payment. When taking a metro, the user scans the two-dimensional code or the bar code acquired through the taking request on a first metro terminal when entering a metro station, and the server records a first position; the user scans on a second metro terminal when exiting the metro station, and the server records a second position. The server calculates metro fee according to the first position and the second position so as to complete electronic payment. According to the electronic payment method, the bus electronic payment system, and the metro electronic payment system, the taking payment is completed through a way that a user terminal acquires the two-dimensional code or the bar code, so that simplicity, quickness and convenience are realized.
Owner:严珂
Metro station digital twinborn monitoring operation and maintenance system
InactiveCN108040081AReflect the actual situationImprove sharing efficiencyMeasurement devicesNetwork topologiesMetro stationReal-time data
The invention relates to a metro station digital twinborn monitoring operation and maintenance system comprising an existing SCADA subsystem; a sensor collection network comprising a plurality of sensors, wherein the sensors are arranged on facilities to be monitored in a metro station; a network camera monitoring unit comprising a plurality of network cameras distributed in the metro station; a server used for achieving data collection, analysis and storage, wherein the server is connected with the existing SCADA subsystem, the sensor collection network and the network camera monitoring unit;a digital twinborn model, wherein the model is a three-dimensional digital model consistent with an actual physical model of the metro station, and the model performs data exchange with the server and displays an actual state of the metro station. Compared with the prior art, the metro station digital twinborn monitoring operation and maintenance system has the advantages of establishing the digital twinborn model to display real-time data from multiple resources through a visual three-dimensional digital model, the actual operation state of the metro station can be reflected more effectively, and the information sharing and data analysis efficiency can also be improved.
Owner:TONGJI UNIV
Underground excavation construction method for expanded excavation of station on basis of metro regional shield tunnel
InactiveCN105041349AReduce non-propulsion workImprove construction efficiencyUnderground chambersTunnel liningSlurry wallMetro station
The invention relates to an underground excavation construction method for expanded excavation of a station on the basis of a metro regional shield tunnel. The structural form of the station formed through expanded excavation is a simple support framework wall column type double-layer metro station; piles in a row and a water stop heavy curtain or an underground continuous wall are used for blocking soil and water, and the lateral deformation of soil bodies is resisted; soil bodies between openings of parallel shield tunnel duct pieces are excavated, and a transverse passage is constructed; uplift piles, wall columns, a bottom plate, a middle upright post foundation and transverse support beams arranged between the wall columns are constructed in the transverse passage; the bottom plate is connected with the bottom of each wall column; the soil body above the tunnel is subjected to grouting reinforcement; an underground excavation reverse operation method is adopted for constructing the station main body structure; the station main body can be entered through a vertical shaft or the transverse passage built at an entrance and exit; and a small guide holes and the station top structure are constructed. The problem of low use efficiency of shield equipment is solved. The method has the advantages that huge economic benefits, social benefits and environmental benefits are brought; and important engineering application values and development prospects are realized.
Owner:BEIJING UNIV OF TECH
Real-time information-based metro passenger service system
ActiveCN104408082ASolve uneven distributionAct as a guideForecastingGeographical information databasesTime informationMetro station
The invention relates to a real-time information-based metro passenger service system. Mobile terminal equipment automatically connects wireless sensors in a metro station and in metro compartments so as to perform data interaction with the servers to acquire relevant information in the metro station in real time, and the relevant information is used for passengers to view in real time; moreover, a heuristic search strategy based on the estimated arrival time of a metro, running time between stations, the current passenger flow information of the metro station and passenger flow information in each metro compartment is proposed, and therefore the optimal proposed ride scheme is obtained, and meanwhile, a time-optimal and distance-optimal scheme is obtained for the passengers to select; after the scheme is determined, according to the position conditions of the current passengers, a prompt of the next route is provided in real time; the passenger flow conditions of the compartments are determined according to the information of the wireless servers of the metro which is about to arrive, and the best waiting position proposal can be given by the system; after the passenger ride, prompt contents, including the time that the metro is about to arrive the next station, the get-off station and the get-off time of the passengers are given in real time, the exit scheme of the metro station and corresponding map information, can be given in real time.
Owner:大连海天兴业科技有限公司
Device for real time monitoring mine roof rock formation or concrete structure stability
ActiveCN101363824AImprove rigidityHigh strengthUltrasonic/sonic/infrasonic wave generationTesting machinesMetro stationEngineering
The invention relates to a device for monitoring the stability of roof strata of a mine or concrete engineering in real time. The device mainly comprises a microseism signal conduction rod, a microseism signal sensing element and a microseism signal collection and analysis host computer. The microseism signal collection and analysis host computer is provided with a filter circuit for filtering the affection of ambient noise signal, a rapid data sampling circuit and a professional diagnosis and analysis software for analyzing the stability of the roof strata of the mine or the concrete structure in real time by utilizing artificial intelligence technology. The device is suitable for coal mines or other mines, can be used for the stability monitoring of underground construction which adopting concrete bar and concrete as the materials, such as metro stations or tunnels, and can also be used for the stability monitoring of dams, bridges, tall buildings and mountain landslides. Through a set of technology of digital filtering recognition and collection for the microseism signal, the recognition rate for acoustic signal released during rock breaking can be improved above 80 percent, and the purpose of monitoring the stability of the roof strata of the mine or the concrete structure is well completed.
Owner:西安西科测控设备有限责任公司
Supporting structure for six-pilot-holes large-section metro station undercrossing existing line
ActiveCN106640121ALarge excavation sectionHigh section utilizationUnderground chambersHydro energy generationMetro stationPilot hole
Provided is a supporting structure for a six-pilot-holes large-section metro station undercrossing existing line. The invention relates to the field of tunnel and underground engineering construction; two operation wells are symmetrically arranged at the right side and the left side of the existing line, and an advanced reinforcement soil is arranged between the two operation wells and at the lower portion of the existing line, two layers of guiding holes are arranged in the advanced reinforcement soil, the upper guiding holes from left to right are a fourth guiding hole, a third guiding hole, a second guiding hole, a first guiding hole; a fifth guiding hole and a sixth guiding hole are arranged under the third guiding hole and the second guiding hole respectively; beams at pile top are arranged in the first guiding hole and the fourth guiding hole, a lifting jack temporary support mechanism is arranged at a stair part of the upper portion of the beams at the pile top, a lifting jack is arranged at the upper portion of the lifting jack temporary support mechanism, a steel plate is arranged at the upper portion of the lifting jack. The supporting structure can not only control the settlement of the existing line remarkably, which ensures safety operation of the existing line, but also can achieve communication between metro station hall and platform floor, which remarkably improves overall use function and the riding experience of the station.
Owner:CHINA RAILWAY LIUYUAN GRP CO LTD
Mined metro station hole pile construction method
ActiveCN106703814AReduce the impact of settlementSave masonryUnderground chambersTunnel liningSupporting systemMetro station
Provided is a mined metro station hole pile construction method. The method comprises the steps of whole support system construction and main body second lining construction; the whole support system construction step comprises the substeps that by utilizing air shafts at the two ends of the station as temporary working wells, four pilot tunnels are transversely dug through a positive step method; upper pilot tunnel side pile and middle column hole digging pile construction is conducted, bored piles are constructed inside an upper layer side pilot tunnel at intervals, and artificial hole digging piles are constructed inside an upper layer middle pilot tunnel at intervals; lower layer pilot tunnel bottom longitudinal beam construction is conducted; upper layer pilot tunnel steel pipe column construction is conducted; side pile crown beam construction is conducted; top longitudinal beam construction is conducted; top arch initial supporting structure construction is conducted; the main body second lining construction step comprises the substeps that soil body excavation is conducted, and station top plate second lining structure construction is conducted; when a soil body is dug to the bottom of a middle plate, middle plate and middle longitudinal beam construction is conducted; when a soil body is dug to the bottom of a base plate, the waterproof base plate is laid, and structure base plate construction is conducted; lower portion side wall construction is conducted when the base plate reaches the set intensity.
Owner:HONGRUN CONSTR GROUP STOCK
Metro station people emergency evacuation simulation method and system
ActiveCN107330147ASmooth motionImprove rationalityDesign optimisation/simulationSpecial data processing applicationsMetro stationDecision model
The invention discloses a metro station people emergency evacuation simulation method and system. The method comprises the steps of 1, building a metro station emergency evacuation simulation scene, and initializing people to be evacuated; 2, simulating perception for surroundings and mental and physiological status of the people to be evacuated; 3, according to the perception result of the surroundings and mental and physiological status of the people to be evacuated, building a social force model including the mental and physiological status of the people to be evacuated; 4, according to the social force model including the mental and physiological status of the people to be evacuated, building a motion path and motion speed decision model of the people to be evacuated; 5, performing simulating on the motion path and motion speed decision model of the people to be evacuated according to the time step method, and obtaining the motion status and the final simulation result of the people to be evacuated at each simulation moment. The emergency evacuation measure formulation and implementation reasonability and effectiveness can be improved.
Owner:BEIJING JIAOTONG UNIV
Metro waiting system for passengers in metro station based on internet of things
The invention belongs to the field of a metro management system and internet of things and relates to a system which analyses videos through the help of a video controller and further achieves to guide passengers waiting for the metro in a metro station to form a line reasonably based on the count of the number of people in the compartments of the metro and with the information which is sent to the station through internet of things technology. The metro waiting system for passengers in metro station based on internet of things has the advantages that passengers can know the situation of each compartment of next metro and form a line reasonably. Unevenness of the people in each compartment is effectively avoided, and therefore, utilization rates of seats and space in the compartments are improved.
Owner:JIANGNAN UNIV
Metro travel reminding method, metro travel reminder and mobile terminal
ActiveCN107734188AEasy to knowEffective reminder effectParticular environment based servicesSubstation equipmentMetro stationComputer terminal
The present application provides a metro travel reminding method, a metro travel reminder, a mobile terminal, and a computer readable storage medium. The metro travel reminding method comprises: acquiring a starting metro station and a destination metro station that are input; according to the starting metro station and the destination metro station, determining metro stations to be passed by in sequence during the current travel from the starting metro station to the destination metro station; detecting whether a user of the mobile terminal is on a metro; if it is detected that the user is onthe metro, determining a next metro station according to the current location of the mobile terminal and the metro stations to be passed by in sequence during the current travel; calculating a predicted arrival time of the next metro station; and triggering the mobile terminal to output first metro station reminding information including a name and a predicted arrival time of the next metro station. The technical scheme of the present application can realize the metro station reminding service provided by the mobile terminal for the user.
Owner:GUANGDONG OPPO MOBILE TELECOMM CORP LTD
Metro station three-dimensional model automatic generation method
ActiveCN108335356AFast layoutImprove efficiencyGeometric CADSpecial data processing applicationsMetro stationEngineering
The invention relates to a metro station three-dimensional model automatic generation method. The method comprises the following steps of 1, obtaining station parameters and room parameters; 2, generating contours used for room arrangement according to the station parameters and the room parameters; 3, according to types and room priorities of station rooms and region priorities of different regions of the contours, performing the room arrangement in the different regions of the generated contours; 4, according to a room arrangement result in the step 3 and the station parameters, obtaining spatial information of a path used for pipeline arrangement, wherein the path is divided into multiple path segments, and the spatial information includes path segment information used for recording thepositions of the path segments; 5, obtaining end point information and pipeline size information of pipelines needed to be arranged; and 6, according to the information obtained in the steps 4 and 5,performing the pipeline arrangement, and according to the room and pipeline arrangement results, generating a metro station three-dimensional model.
Owner:BEIJING URBAN CONSTR DESIGN & DEV GRP CO +1
Closed gas insulation switch cabinet
InactiveCN106159787AQuick releaseQuick assemblyBus-bar/wiring layoutsSwitchgear arrangementsMetro stationSwitchgear
The invention discloses a closed gas insulation switch cabinet which comprises a front cabinet, wherein a grounding row is fixedly connected with an inner wall of the front cabinet; one side of the front cabinet is grafted with one side of a cable chamber through a bus bar; a cable pipe is fixedly connected with the bottom of the inner wall of the cable chamber; one end of the cable pipe penetrates through the cable chamber and extends to the exterior of the cable chamber; the top of the cable chamber is grafted with the bottom of a breaker chamber through the bus bar. According to the invention, the front cabinet, the cable chamber, the breaker chamber, a bus bar chamber, a first decompression channel and a second decompression channel are arranged, so that the switch cabinet is not in the integrated metal armoring mode; the problems that the metal armored switch cabinet occupies large area and cannot adapt to metro station and other places with higher requirement for switch cabinet are solved; the switch cabinet can adapt to various places requiring the switch cabinet; the switch cabinet is formed in the manner of bus bar grafting and chambering, so that the switch cabinet can be quickly assembled and disassembled; the switch cabinet is prevented from potential safety hazard.
Owner:HYUNDAI HEAVY INDS CHINA ELECTRIC
Construction engineering quantity calculation method of underground excavation metro stations and running tunnels
The invention provides a construction engineering quantity calculation method of underground excavation metro stations and running tunnels. According to the method, an underground excavation metro station and running tunnel three-dimensional informationized model is constructed by means of BIM software, the attribute set of the model is settled; an engineering quantity statistic database is established, and the engineering information data rules among the model, the attribute set and the database are created; association between the model and object attributes is realized; and corresponding engineering quantities of the metro stations and running tunnels are automatically calculated and are automatically summarized, so that an engineering quantity calculation list of the metro stations and running tunnels can be obtained. With the method adopted, the efficiency of engineering calculation can be greatly improved. The method has the advantages of quickness and accuracy.
Owner:CHINA RAILWAY TUNNEL GROUP CO LTD +1
System and method for metro passenger flow early warning based on passenger flow density and gate pass time
InactiveCN106651730AThe early warning mechanism is accurateReduce congestionForecastingMetro stationData acquisition
The present invention discloses a system and method for metro passenger flow early warning based on the passenger flow density and the gate pass time. The system comprises a passenger flow data collection unit, a gate pass time calculation unit, a passenger flow dynamic analysis unit and an early warning measure feedback unit. The system and method for the metro passenger flow early warning based on the passenger flow density and the gate pass time are suitable for the passenger flow early warning in the urban subway station in the condition of sudden increasing of the passenger flow. The system provided by the invention comprehensively considers the pedestrian congestion behavior generated at the exit gate and the normal walking behavior of a pedestrian walking area in the metro to overcome the limitation of the simple quantitative method which only takes the video data collection as the basis and takes the density as the assessment index, the early warning mechanism is more scientific, the feedback result is more accurate and practical, and the system provided by the invention only needs to perform detection and analysis of the passenger flow density of the passenger flow density in the metro station and the gate portion so that the calculation is concise.
Owner:SOUTHEAST UNIV
Method for breaking away continuous wall and side wall at joint of new and old metro stations
InactiveCN107604941ASafe and efficient removalShorten the construction periodArtificial islandsBuilding repairsSlurry wallMetro station
The invention discloses a method for breaking away a continuous wall and a side all at the joint of new and old metro stations. The method comprises the following steps that A, the positions for cutting the underground continuous wall and the side wall at the joint of the new and old metro stations are determined; B, a hoisting hole and a rope passing hole are drilled; C, a guide pulley and wire sawing equipment are mounted and fixed; D, a diamond rope is mounted, and the diamond rope penetrates through the rope passing hole; E, a hoisting rope penetrates through the hoisting hole; F, an operation system is chained, and a safe guardrail is mounted; G, the walls are cut in sequence; and H, hoisting and smashing are conducted. Through the method, the continuous wall and the side wall of thenewly built metro station and the existing metro station can be broken away safely and efficiently, the construction period can be shortened by utilizing the method to conduct underground engineeringconstruction, the construction noises are reduced effectively, dust is reduced, and the construction safety, the safety of the existing structure, the metro operation and the passenger safety are ensured.
Owner:SHENZHEN UNIV
Escape way for emergency evacuation
InactiveCN102381317AConvenient and quick escapeSafe escapeRailway componentsRailway stationMetro stationEngineering
The invention discloses an escape way for emergency evacuation, comprising an inner side wall and an outer side wall which are divided into a station layer and a hall layer. Channel entrances are arranged on the inner side walls of the station layer and the hall layer. Fire resistance rolling shutter doors are arranged at the channel entrances. The station layer and the hall layer are provided with evacuation staircases. The evacuation staircase in the station layer is communicated with the hall layer and that in the hall is communicated to the ground. Smoke control and emergency devices such as bidirectional ventilators, fire extinguishers, emergency lights and medical kits are arranged in the channels. The escape way for emergency evacuation is provided so that passengers can escape rapidly and safely under emergency and provides extra safety channels for passengers in the metro station to escape rapidly, thereby accelerating the evacuation speed of persons and improving the evacuation efficiency.
Owner:TONGJI UNIV
Device and method for controlling metro platform screen door
InactiveCN103043082AGuaranteed uptimeImprove stabilityRailway signalling and safetyRailway stationMetro stationEngineering
The invention discloses a device and a method for controlling a metro platform screen door. The device comprises a command interface unit, hardware logic, an output unit, software logic and a switching device, wherein the command interface unit is used for receiving external commands, the hardware logic is used for arbitrating external commands, the output unit is used for outputting external commands arbitrated by the hardware logic to a gating unit group, the software logic is used for monitoring working states of a hardware logic module and is used for arbitrating external commands and outputting external commands through a bus when the hardware logic breaks down, and the switching device is used for switching between the hardware logic and the software logic. When the hardware logic breaks down, the right of control is switched to the software logic, when a hardware logic control device of the metro platform screen door breaks down, an emergency door opening and closing method is provided, the normal operation of metros can be guaranteed, and the stability and the safety of metro operation can be improved.
Owner:FANGDA INTELLIGENT INNOVATION TECH CO LTD
Metro station foundation pit construction method for controlling deformation of neighboring buildings
InactiveCN105756091AControl the timeControl timeArtificial islandsExcavationsMetro stationSequential method
Owner:SHANDONG UNIV OF TECH
Mobile-terminal-based method for reminding arriving at station of metro
ActiveCN103179511AImprove running qualityConvenient travelMessaging/mailboxes/announcementsWireless commuication servicesMetro stationBusiness forecasting
The invention provides a mobile-terminal-based method for reminding arriving at a station of a metro. The method comprises the following steps of: S1: setting an object station by a plurality of users through respective mobile terminals; S2: periodically obtaining a target station set obtained from target stations in mobile terminals of the other users when the first user is within a preset range by a first mobile terminal of a first user; S3, determining a first current station by the first mobile terminal according to the difference set of the adjacent two target station sets; and S4, according to the corresponding target station, the first current station and the metro running line data, determining whether or not the user arrives at a destination, and reminding when the first user arrives at station. According to embodiment of the invention, the metro station information can be determined and reminded to passengers through the unconscious collaboration among the passengers by the smartphone, and the forecasting and the reminding when the metro arrives at station can be accurately realized by the GSM (global system for mobile communication) and the smartphone, so that the mobile-terminal-based method is greatly convenient for the passengers to go out, and the metro operation quality can be improved.
Owner:TSINGHUA UNIV
Automatic generation method for metro station three-dimensional building model
ActiveCN108228986AFast layoutImprove efficiencyGeometric CADSpecial data processing applicationsMetro stationDesign methods
The invention relates to an automatic generation method for a metro station three-dimensional building model. The method comprises the following steps that 1, station parameters and room parameters are obtained; 2, an outline for arranging a room is generated according to the station parameters and the room parameters; 3, according to the types and room priority of the station room and the regional priority of different areas of the outline, room arrangement is conducted on different areas in the generated outline; 4, the metro station three-dimensional building model is generated according tothe room arrangement result. The method has the following advantages that the room layout speed is high, and the efficiency is high; the design method is simple and easy to learn, and the adaptability is high; by means of algorithm optimization, the design scheme is more reasonable, and the design quality is guaranteed.
Owner:BEIJING URBAN CONSTR DESIGN & DEV GRP CO +1
High water pressure precipitation well structure in metro station foundation pit and still water grouting blocking method
InactiveCN107620312AReasonable design structureUnique ideaProtective foundationMetro stationConfined water
The invention relates to the field of metro station foundation pit confined aquifer precipitation, in particular to a high water pressure precipitation well structure in a metro station foundation pitand a still water grouting blocking method, and the problem about blocking of a precipitation well under the situation of high water pressure is solved. The high water pressure precipitation well structure comprises a well pipe in the metro station foundation pit, the well pipe is a closed steel pipe, the top elevation of the well pipe is larger than that of the natural water level, the well pipepenetrates a bottom plate and a top plate of a station body, and a water pump is arranged in the well pipe. The still water grouting blocking method for the high water pressure precipitation well inthe metro station foundation pit is provided. A closed space is formed through a body structure and the precipitation well pipe, the water level is automatically elevated after water pumping is stopped, the pressure of the stratum and the water pressure inside and outside the precipitation well are balanced, still water is formed, grouting blocking is conduced, the method is novel, and construction is safe and reliable. The high water pressure precipitation well structure and the still water grouting blocking method are suitable for blocking of all precipitation wells, but the advantages in blocking of large water pressure and high water level shallow water or confined water precipitation wells are obvious, the technology is advanced, the application range is wide, practicability is high,and the popularization prospects are good.
Owner:CHINA RAILWAY 12TH BUREAU GRP +1
Construction method for opening enclosure structure of underground diaphragm wall of subway station
InactiveCN110080301AAvoid pollutionDoes not affect normal operationArtificial islandsUnderwater structuresAccessory structureSlurry wall
The invention relates to the technical field of subway construction, in particular to a construction method for opening an enclosure structure of an underground diaphragm wall of a subway station. Theunderground diaphragm wall of the station is divided into unit blocks within the subway station opening range, and cutting holes and hoisting holes are drilled through a water drill, so that pollution caused by flying dust generated by mechanical cutting in traditional construction is avoided; a metro station is cut into unit blocks within the starting range through a rope saw, and all the unit blocks are hoisted and dismantled layer by layer from top to bottom through hoisting holes in the unit blocks; and finally the underground diaphragm wall is chiseled off in the range of the connectingpart of the auxiliary structure and the station main body structure, a reserved connector of the main body structure is found out, and reinforced concrete of the auxiliary structure bottom plate, sidewalls and a top plate is constructed. Construction personnel are few, the construction efficiency is high, the labor intensity is low, and the production cost is low.
Owner:2ND ENG CO LTD OF CHINA RAILWAY 12TH BUREAU GRP +1
Open-cutting and undercutting combined metro station structure avoiding housing demolition and construction method thereof
PendingCN109322330AAvoid demolitionGuarantee the progress of the projectArtificial islandsUnderwater structuresSupporting systemMetro station
The invention discloses an open-cutting and undercutting combined metro station structure avoiding housing demolition and a construction method thereof. The structure is composed of an open-cutting area defined by a plurality of open-cutting fender posts and an undercutting area under a building. The open-cutting area is constructed firstly, and then the undercutting area is constructed. Before undercutting structure construction, a transverse advanced large pipe shed is set up in advance, and the pipe shed is supported by undercutting side poles and an open-cutting top plate constructed in advance. The undercutting side poles are constructed through longitudinal side pilot tunnels, and before pilot tunnel construction, pilot tunnel periphery deep hole grouting is performed for reinforcingfirstly. Soil excavation is performed and an undercutting top plate are poured under protection of a pre-supporting system of the large pipe shed, and after the top plate reaches the structural strength, side walls, middle plates, a bottom plate and other structures of the undercutting area are constructed in an inverted construction method. According to the open-cutting and undercutting combinedmetro station structure avoiding housing demolition and the construction method thereof, demolition can be avoided, the work schedule is guaranteed, the coordination difficulty is reduced, the work investment is lowered, an underground box frame system is kept unchanged, and no influence exists on building function and operating management.
Owner:成都市建筑设计研究院有限公司
Shielding door-based urban metro station ventilating method and system
InactiveCN106152358AReduce running timeReduce configuration capacityMechanical apparatusSpace heating and ventilation safety systemsMetro stationEngineering
The invention discloses a shielding door-based urban metro station ventilating method and a shielding door-based urban metro station ventilating system. The method comprises the following steps: in the air-conditioner-use season, a station public area is isolated from a running tunnel; the air temperature and humidity of the station public area are guaranteed through a station public area air conditioning system, and ventilation of the running tunnel is guaranteed through a running tunnel ventilating system in the running tunnel; and in the non-air-conditioner-use season, the station public area communicates with the running tunnel as required, and ventilation from the station public area to the running tunnel is realized according to a train piston effect. The system comprises the station public area air conditioning system, the running tunnel ventilating system and a shielding door for isolating the station public area from the running tunnel; hanging plate tuyeres (1) and a control actuation device (2) are arranged on the shielding door; and the control actuation device (2) controls the hanging plate tuyeres (1) to be closed or opened so as to isolate the station public area from the running tunnel or communicate the station public area with the running tunnel.
Owner:朱培根
Rail top air duct building structure of urban rail transit platform layer public area based on BIM
ActiveCN108167011AIncrease distanceIncrease widthGas treatmentMining devicesMetro stationEngineering
The invention discloses a rail top air duct building structure of an urban rail transit platform layer public area based on BIM. The rail top air duct building structure comprises a rail running areaand the platform layer public area. A shielding door is arranged between the rail running area and the platform layer public area. An upper heat exhausting air duct is arranged above the rail runningarea. An overhaul area is arranged on the side, away from the shielding door, of the upper end of a hung ceiling. A rail top air duct is composed of a metro station middle plate, a left side concretecantilever beam, a right side concrete cantilever beam and an air duct bottom plate. A top box is arranged on the upper portion of the shielding door. The right side concrete cantilever beam extends to the position being flush with the lower end of the top box in the pouring process. The top box is fixed to the right side concrete cantilever beam through a connecting device. According to the railtop air duct building structure of the urban rail transit platform layer public area based on BIM, the cantilever beams of the rail top air duct are retracted by a certain distance towards the side being away from the public area, and the distance of a lengthening connecting piece is increased between the rail top air duct and the shielding door, so that a pipeline installing area at the upper endof the hung ceiling is moved by a certain distance towards the direction of the rail top air duct, accordingly the width of the pipeline overhaul area of the public area is increased, and overhaul ismore convenient.
Owner:北京芘苜工程技术有限公司
Whole station water stop structure and construction method during construction of mined metro station
The invention discloses a whole station water stop structure and construction method during construction of mined metro station. The water stop structure comprises fender piles in a mined station, water stop structures between the fender piles, and a water stop curtain at the bottom of a foundation pit, wherein the water stop structures between the fender piles and the fender piles co-act to forman excavated face side wall water stop structure, the water stop curtain at the bottom of the foundation pit is reinforced by soil body at the bottom of the foundation pit to form a water-resisting layer, and a buffer layer is arranged between water-resisting layer and a station bottom plate witout reinforcemeng. The excavated face side wall water stop structure is combined with the water stop curtain at the bottom of the foundation pit to form a box body, thereby preventing underground water from entering the excavation range. The interlocking pile and rotary jet grouting pile combined construction water stop method is adopted during the construction of the mined metro station to solve the water stopping problem of the whole station during the construction of the mined metro station, thereby avoiding the waste of underground water resources in the dewatering construction process of the subway, saving energy and protecting the environment on the premise of ensuring safety.
Owner:CHINA RAILWAY 18TH BUREAU GRP CO LTD +1
Metro station deep foundation pit combined type support construction method
ActiveCN108612110AReduce deflectionImprove on-site construction efficiencyExcavationsMetro stationDisplacement control
The invention relates to a metro station deep foundation pit combined type support construction method which comprises the following steps: 1, prefabricating a pile top beam and a support beams I; 2 carrying out support pile construction; 3, laying the pile top beam; 4, laying the support beam I; 5, excavating foundation pit soil mass; 6, laying a support beam II; 7, laying a slant water drain pipe; 8, adding a rib layer and a mortar layer; and 9, laying a wall surface water drain pipe. The metro station deep foundation pit combined type support construction method has the following benefits:the pile top beam and the support beams I are prefabricated according to the design requirements, so that the site construction efficiency is improved, and the project construction period is shortened; in addition, a displacement control body and an expansion filling body are arranged between the connected support beams I to apply jacking pressure to the support beams I and to reduce flexural deflection of the support beams I; and a rib plate and a connecting screw rod I are pre-arranged on the outer side of a support pile reinforcement cage, so that the pulling resistance of the connecting screw rod I is effectively promoted, the construction difficulty of a rear connecting piece is lowered, and the site construction efficiency is improved.
Owner:ANHUI HIGHWAY BRIDGE ENG CO LTD
Fire-fighting projection escape device
The invention discloses a fire-fighting projection escape device which can supply a clearer and more definite excavation and escape direction instruction to people who want to be excavated and escape in fire, earthquake, terrorist attack or other emergencies in a large-size public place (such as a hospital, a supermarket, a hotel, an underground parking lot and a metro station) and also supply safety insurance to people who want to be excavated and escape. The fire-fighting projection escape device consists of two parts, namely a projection device part and a fire-fighting spraying device. In an emergency, the projection device part projects an image to the ground by some projection technologies; the image forms a large arrow pattern on the ground; an arrow in the pattern points to a safety exit, a quick passageway, an excavation rally point or other emergency excavation directions; and the fire-fighting spraying device sprays a large amount of water around and to the ground so as to realize functions of extinguishing the fire, absorbing the air heat, reducing the surrounding temperature, adsorbing smoke particles and adsorbing and dissolving toxic and harmful gas. The safety insurance is supplied to people who want to escape.
Owner:郝霖雨
Wide-span deep buried metro station structure designed through combination of Y-shaped column and anti-pulling pile
InactiveCN106168053ATake advantage ofReasonable distribution of structural forcesArtificial islandsStrutsMetro stationSpandrel
The invention belongs to the field of underground engineering construction, and particularly relates to a wide-span deep buried metro station structure designed through the combination of a Y-shaped column and an anti-pulling pile. The wide-span deep buried metro station structure is characterized in that the bifurcated top of the Y-shaped column is connected to a top board beam, the middle part of the Y-shaped column is connected with a middle board beam, the lower end of the Y-shaped column is connected with a bottom board beam, the top end of the anti-pulling pile is connected with the lower surface of a bottom board, and the anti-pulling pile is arranged in the Y-shaped column span of the bottom board. The top part bifurcated fulcrum of the Y-shaped column is adopted to design the metro deep buried underground structure to reduce the top board span of the underground structure, the bottom board span is reduced by means of the bottom board anti-pulling pile, a design method for the wide-span user space between the top and bottom boards is created, under the condition that the engineering cost is not increased, the structure force bearing of the top board and the bottom board is reasonably solved and the problem of dense columns and nets in the use space of passengers is solved, and thus improving the use comfortableness of the station.
Owner:CHINA RAILWAY TUNNEL SURVEY & DESIGN INST
Features
- R&D
- Intellectual Property
- Life Sciences
- Materials
- Tech Scout
Why Patsnap Eureka
- Unparalleled Data Quality
- Higher Quality Content
- 60% Fewer Hallucinations
Social media
Patsnap Eureka Blog
Learn More Browse by: Latest US Patents, China's latest patents, Technical Efficacy Thesaurus, Application Domain, Technology Topic, Popular Technical Reports.
© 2025 PatSnap. All rights reserved.Legal|Privacy policy|Modern Slavery Act Transparency Statement|Sitemap|About US| Contact US: help@patsnap.com
