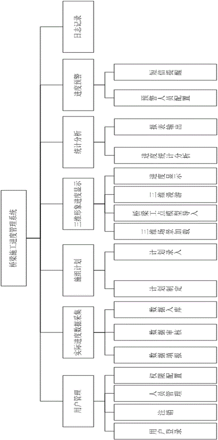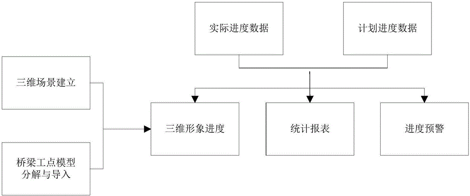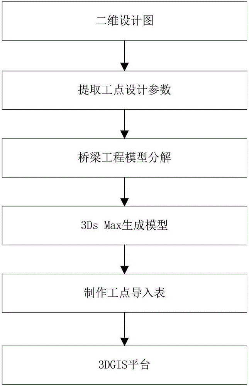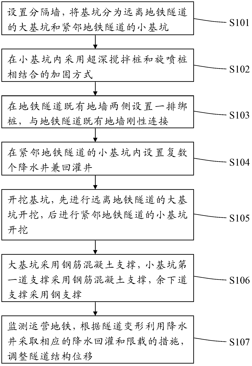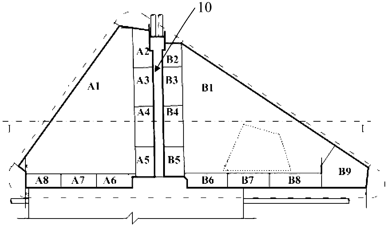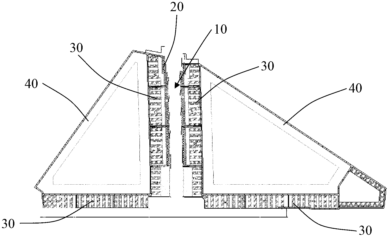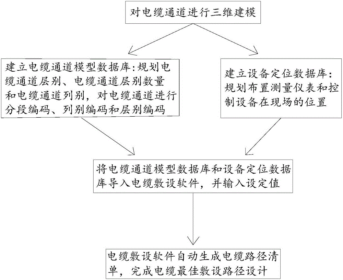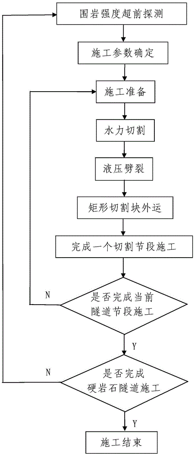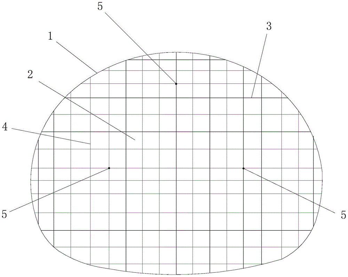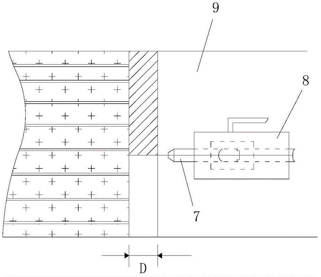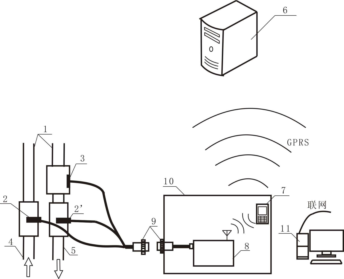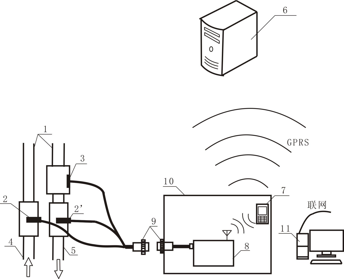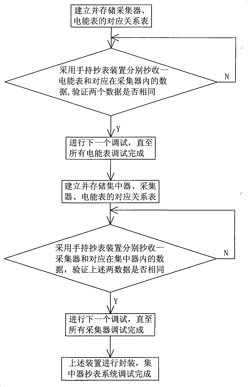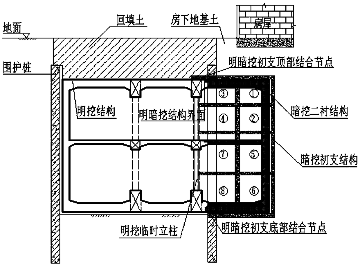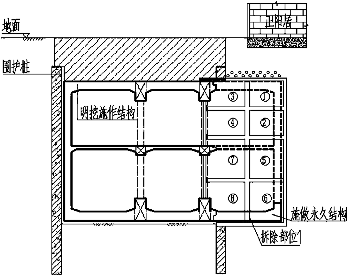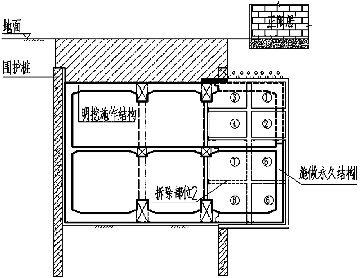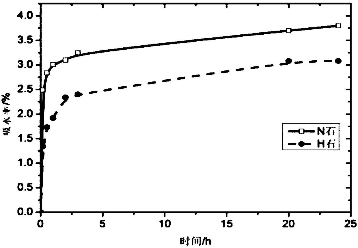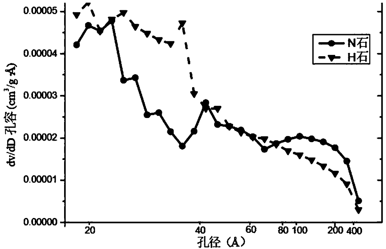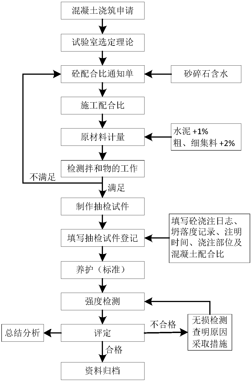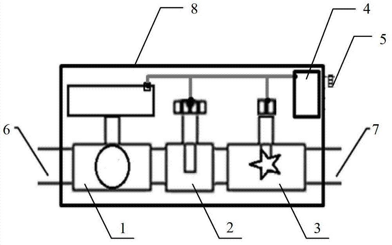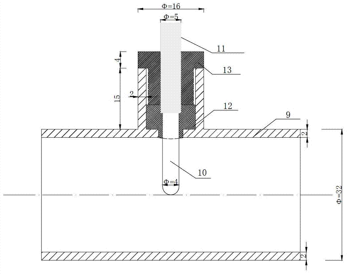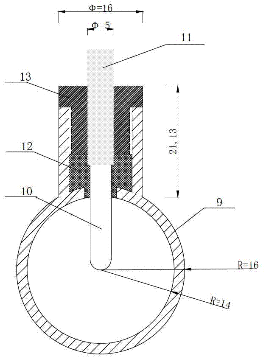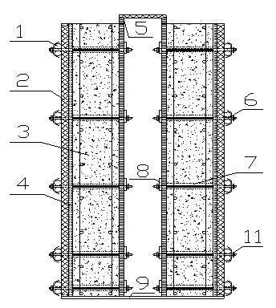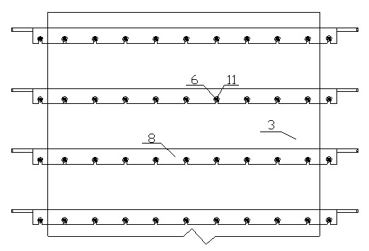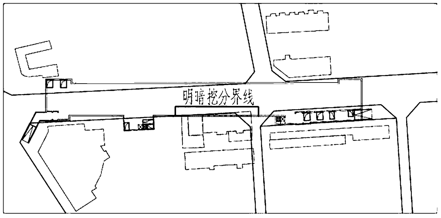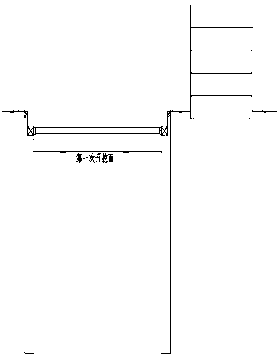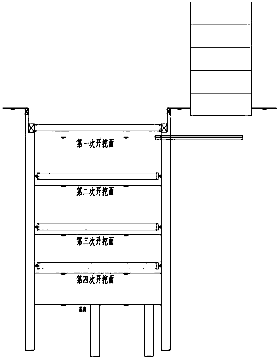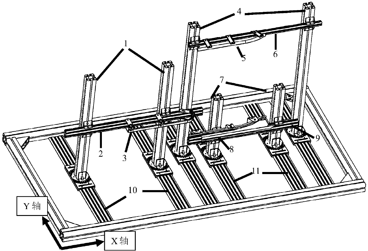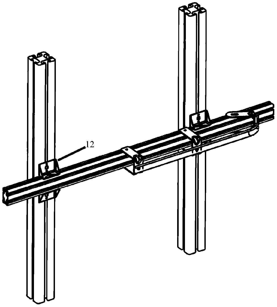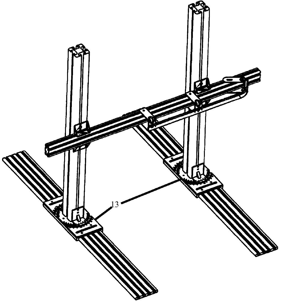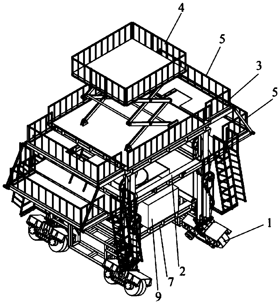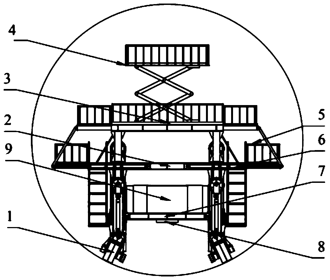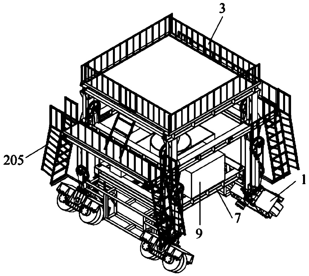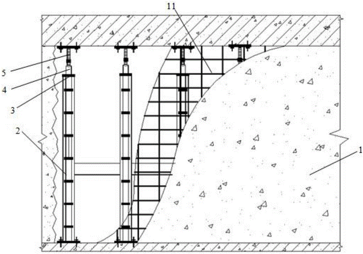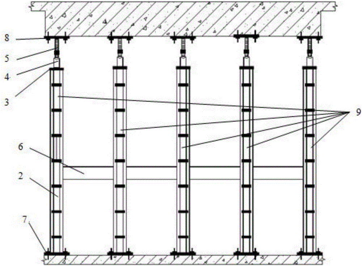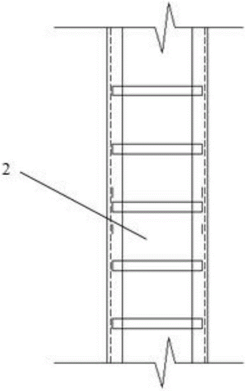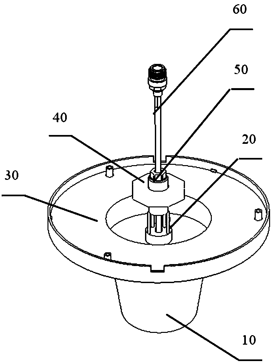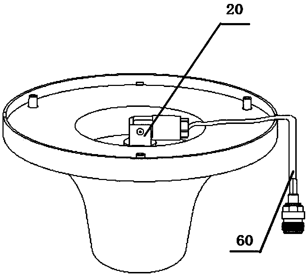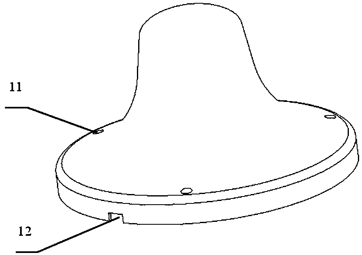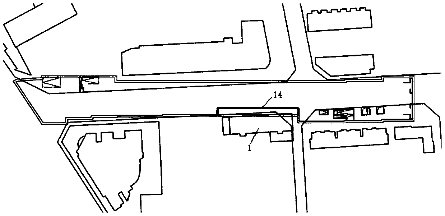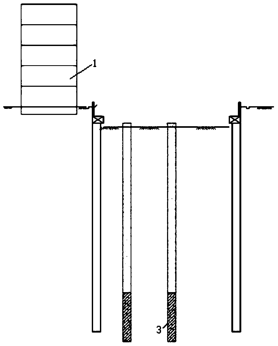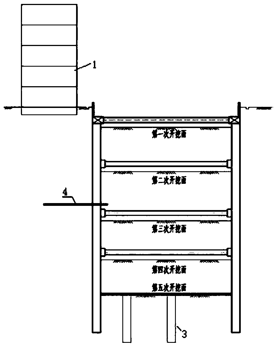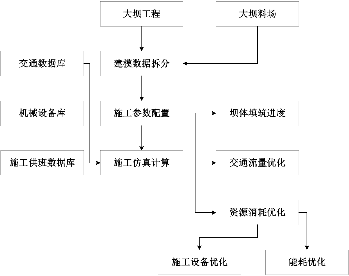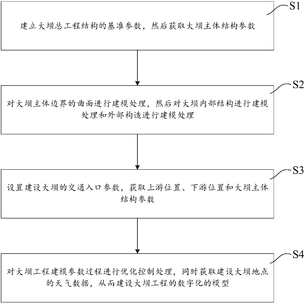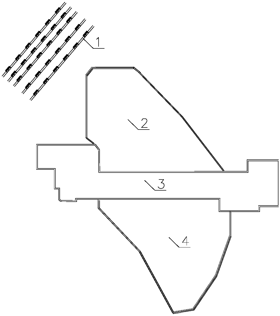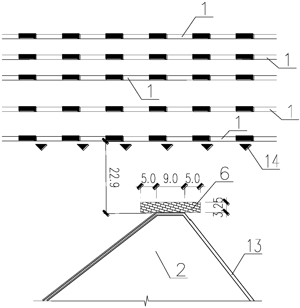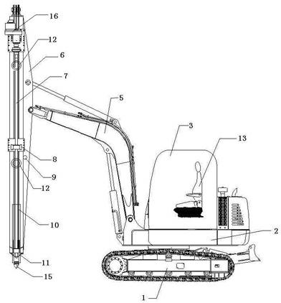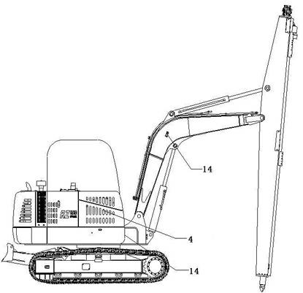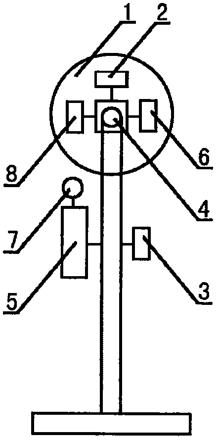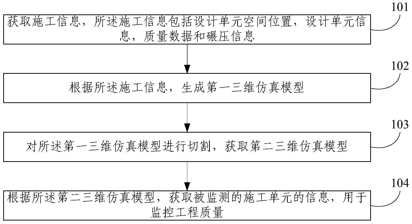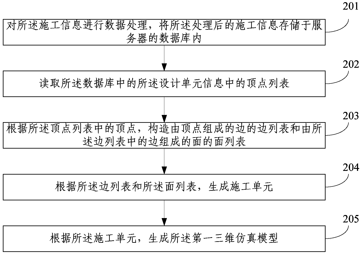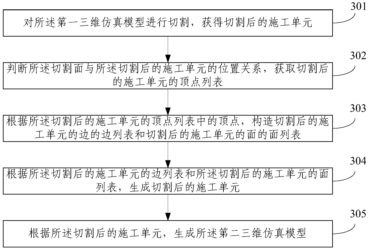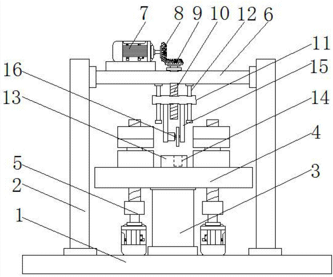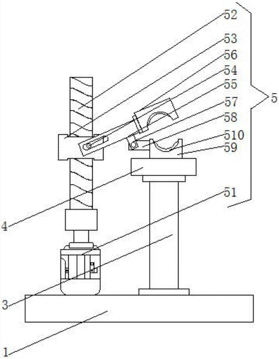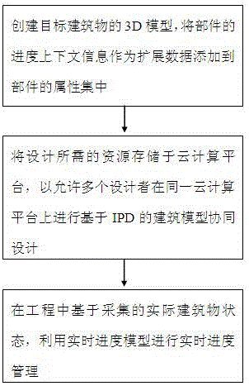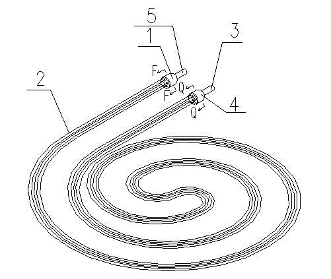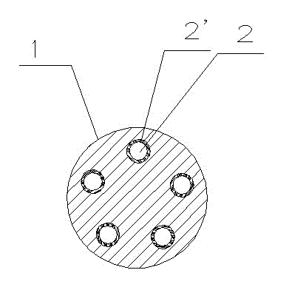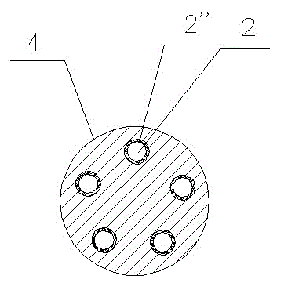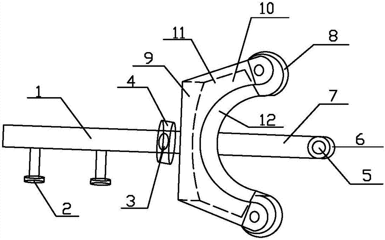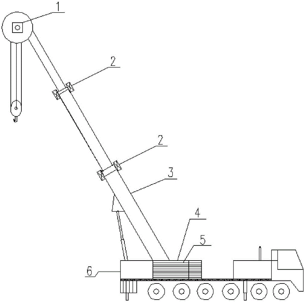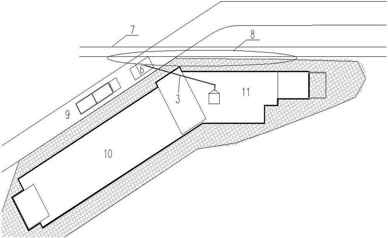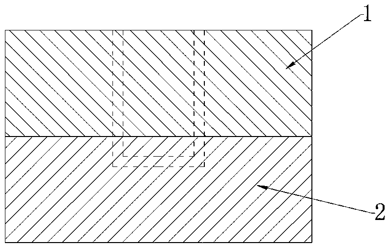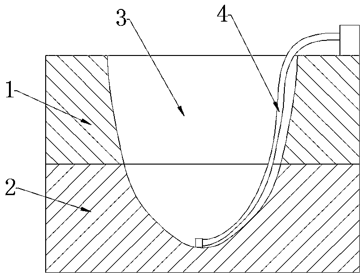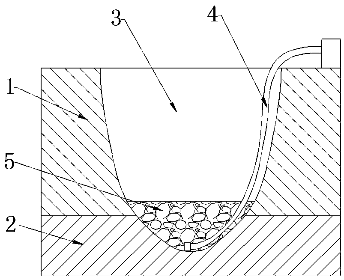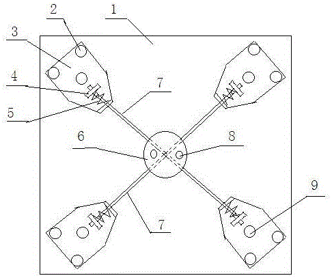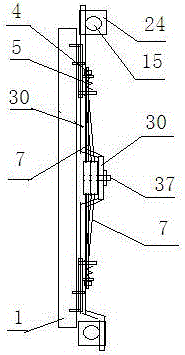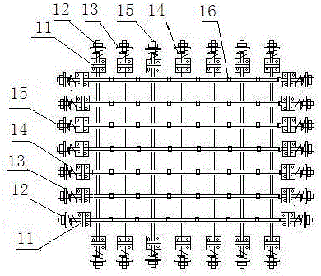Patents
Literature
128results about How to "Guarantee the progress of the project" patented technology
Efficacy Topic
Property
Owner
Technical Advancement
Application Domain
Technology Topic
Technology Field Word
Patent Country/Region
Patent Type
Patent Status
Application Year
Inventor
System and method for managing railway bridge construction progress based on 3DGIS (Three-dimensional Geographic Information System) and engineering three-dimensional model
PendingCN106339490AImprove collection efficiencyReduce input workloadGeographical information databasesResourcesStatistical analysisUser management
The invention discloses a system and a method for managing railway bridge construction progress based on a 3DGIS (Three-dimensional Geographic Information System) and an engineering three-dimensional model. The system comprises a user management module, an actual progress data collecting module, a construction and organization plan module, a three-dimensional image progress display module, a statistic analysis module, a progress early-warning module and a log record module, wherein the actual progress data collecting module has the functions of data filling and reporting, data auditing and storing; the construction and organization plan module is used for making and inputting a work point construction and organization plan; the three-dimensional image display module has the functions of three-dimensional image leading-in, bridge work point model leading-in, three-dimensional navigating and progress display; the statistic analysis module is used for carrying out statistic analysis on progress data and outputting a statistical form; the progress early-warning module has the functions of early-warning personnel allocation and short message reminding; the log record module is capable of recording user login information, progress filling and reporting information and audit information in real time. According to the system and the method, disclosed by the invention, refined and three-dimensional visual management of railway bridge construction progress can be realized.
Owner:CHINA RAILWAY DESIGN GRP CO LTD
Excavation method for deep and big foundation pit in long-distance crossing field for shallow-buried subway
The invention discloses an excavation method for a deep and big foundation pit in a long-distance crossing field for a shallow-buried subway. The excavation method includes a first step of arranging separating walls, and dividing the foundation pit into a big foundation pit away from a subway tunnel and a small foundation pit adjacent to the subway tunnel, a second step of adopting a reinforcing mode that super-deep stirring piles are combined with chemical churning piles in the small foundation pile, a third step of arranging a row of tying piles on two sides of existing ground walls of the subway tunnel and enabling the tying piles to be in rigid connection with the existing ground walls of the subway tunnel, a fourth step of arranging a plurality of precipitation wells which also serve as recharge wells in the small foundation pit, a fifth step of excavating the foundation pits, firstly excavating the big foundation pit and then excavating the small foundation pit, a sixth step of using reinforced concrete to support the big foundation pit, using the reinforced concrete to support a first support of the small foundation pit, and using steel to support the rest of the supports, and a seventh step of monitoring the operation of the subway tunnel, and using the precipitation wells to take corresponding precipitation recharge and load limiting measures according to tunnel deformation. The excavation method greatly reduces upheaval and deformation of the foundation pits, and severely controls the deformation on the periphery caused by excavation of the foundation pits.
Owner:SHANGHAI TUNNEL ENG CO LTD +1
Design method for cable laying and cable laying system
InactiveCN106021758AClear pathEffective planning of laying routesSpecial data processing applicationsCable trayMeasuring instrument
The invention relates to a design method for cable laying and a cable laying system. The method comprises following steps: creating a three-dimensional model for a cable channel; setting up a cable channel model database; planning layers of the cable channel, the number of layers of the cable channel and the arrays of the cable channel, and encoding the cable channel in a segmented manner, arrays and layers; setting up an equipment positioning database; planning positions of a measuring instrument and control equipment on the spot; guiding the cable channel model database and the equipment positioning database into cable laying software and inputting setting value; and finishing a best cable laying path design after a cable laying path list is automatically generated by cable laying software. The design method for cable laying and the cable laying system have following beneficial effects: by automatically generating the cable path list, deign efficiency is increased; by effectively planning the cable laying path, cable bridges can be reasonably distributed; the problem of repeatedly laying due to unresonable laying of circuits is eliminated; investment waste is avoided; engineering speed is ensured; a clear cable path is provide for a foundation of precise cable length calculations.
Owner:CHINA ENERGY ENG GRP GUANGDONG ELECTRIC POWER DESIGN INST CO LTD
Hard rock tunnel construction method based on water power cutting
The invention discloses a hard rock tunnel construction method based on water power cutting. The hard rock tunnel construction method based on the water power cutting is characterized by constructing multiple tunnel sections from back to front along the longitudinal extending direction of a tunnel. When any one tunnel section is constructed, the process is as follows: 1, surrounding rock classification advanced detection; 2, construction parameter confirmation, wherein the confirmed construction parameters comprise cutting parameters of a water power cutting machine and split force of a hydraulic splitter; 3, current constructed tunnel section construction: constructing multiple cutting sections of the current constructed tunnel sections from back to front along the longitudinal extending direction of the tunnel, wherein when any one cutting section is constructed, the process is as follows: construction preparation, water power cutting, hydraulic splitting and rectangular cutting block outward transporting; 4, repeating steps one, two and three for many times until the construction process of the constructed hard rock tunnel is finished. The method provided by the invention is simple in steps, convenient to implement, lower in input cost, high in construction efficiency, good in construction effect, and can simply, conveniently and quickly finish the construction process of the hard rock tunnel.
Owner:CHINA RAILWAY FIRST GRP CO LTD +1
Automatic collecting system of concrete cooling water-flowing data
InactiveCN101871266AAvoid crackingSolving requires a lot of laborTransmission systemsBuilding material handlingGeneral Packet Radio ServiceData acquisition
The invention relates to an automatic collecting system of concrete cooling water-flowing data, comprising remote measuring thermometers, remote measuring flowmeters and intelligent data collectors, wherein the remote measuring thermometers are installed on water inlet pipes and water outlet pipes of each set of cooling water pipes, and the remote measuring flowmeters and the intelligent data collectors are installed on each set of cooling pipes. The automatic collecting system collects, stores and displays the data of the remote measuring thermometers and the remote measuring flowmeters and can upload the collected data to a database server through a GPRS (General Packet Radio Service). The automatic collecting system of concrete cooling water-flowing data in the invention can automatically identify the position information of the cooling water pipes, realize automatic test and data transmission on concrete cooling water-flowing rate and water temperature, solves the problems of large labor consumption for artificial test and recording, slow information feedback and low precision, has the advantages of time and labor saving, high measuring precision and rapid feedback and can adjust the temperature control measure of concrete in time to avoid distress in the concrete, thereby realizing the timely adjustment of a concrete construction measure and ensuring construction quality and progress.
Owner:HUBEI GEZHOUBA TESTING
Debugging method of centralized meter reading system
The invention discloses a debugging method of a centralized meter reading system. The debugging method comprises the following steps of: creating a relationship table for a collector and an electric energy meter and storing the relationship table into the collector; adopting a hand-held meter reading device to respectively read the data of one electric energy meter data and the data of the electric energy meter in the collector; checking whether the obtained data are the same; if not, conducting troubleshooting and returning to an initial state of the step; if so, testing another electric energy meter till all debugging is finished; creating a relationship table for a centralizer, the collector and the electric energy meter and storing the relationship table into the centralizer; adoptingthe hand-held meter reading device to respectively read the data of one collector and the data of the collector in the centralizer; checking whether the obtained data are the same; if not, conductingtroubleshooting and returning to an initial state of the step; and if so, debugging another collector till all debugging is finished. The debugging method can realize advance debugging, be completed by a meter reading person independently, and ensure the progress of a construction and the timely and accurate completion of the construction.
Owner:NINGBO SANXING MEDICAL & ELECTRIC CO LTD
Method for constructing underground structure by combining light-shade excavation with ground matter removal avoidance
InactiveCN108286266AReduce demolitionGuarantee the progress of the projectArtificial islandsUnderwater structuresEnvironmental geologyStructure system
The invention discloses a method for constructing an underground structure by combining light-shade excavation with ground matter removal avoidance. The method comprises the following steps: light-shade excavation construction ranges and boundary points of the underground structure are determined; light excavation is performed; primary support construction and branch excavation are performed on nodes reserved in light excavation; primary supports are removed; and a waterproof system and a secondary lining are constructed. Compared with a full-light excavation method, the method reduces removal, and guarantees the engineering progress; meanwhile, the house removal expense is hundred million Yuan, so that the engineering investment is saved; the underground structure system is kept invariable without influencing ground functions; the removal quantity is reduced; the construction garbage and the resource waste are reduced; and the construction cost is reduced.
Owner:CHINA RAILWAY FIRST GRP SECOND ENG CO LTD
High-performance marine concrete with high water absorption and coarse aggregate and construction method of high-performance marine concrete
ActiveCN108101456AImprove performanceGuarantee the quality of the projectBuilding material handlingAcid waterTest analysis
The invention discloses high-performance marine concrete with high water absorption and coarse aggregate. The concrete is prepared from the following raw materials in parts by mass: 280-400 parts of cement, 90-160 parts of fly ash, 680-750 parts of river sand, 900-1100 parts of coarse aggregate, 5-6.5 parts of a polycarboxylic acid water reducer and 160-170 parts of water. By a large number of concrete mixing ratio trials, and testing analysis and research of raw materials, the mixing ratio of the concrete with advantages that workability is good, slump meets construction requirements, mechanical properties meet design requirements, properties such as resistance to chloride ion permeability and the like all meet requirements of bridge concrete standards on the basis of long-term performance and durability is obtained, and accordingly, the appearance quality of the concrete is improved, and high performance of the concrete is achieved. The provided high-performance marine concrete withhigh water absorption and coarse aggregate is fully applied to the Maputo bridge project in Mozambique.
Owner:CHINA ROAD & BRIDGE +1
Integral flow and temperature control device
ActiveCN102830731AGood control stabilityStable and accurate flowWater cleaningTemperature control using electric meansBall valveEngineering
An integral flow and temperature control device comprises an electric ball valve, an interpolated digital temperature measuring device, a flow measuring device and an integral control circuit board which are fixedly integrated and packaged in a casing. Loose joints with diameter equal to that of external pipes are arranged at two ends of the integral flow and temperature control device, and accordingly the integral flow and temperature control device is flexible, convenient and fast in connection. The integral flow and temperature control device is subjected to data exchange with a main controller and supplied with power through a bus, can complete functions of temperature collection and flow PID(proportion, integration and differentiation) regulation and the like, can complete flow regulation once the main controller outputs a specific flow rate, has excellent stability in control (floating control / proportion control), guarantees stability and accuracy of cooling water flow, and further controls concentrate temperature and stress, and guarantees engineering quality and progress.
Owner:上海高千软件科技有限公司 +1
Method for reinforcing shear wall structure deformation joint template using fixing plate
InactiveCN102359273AGuarantee the progress of the projectGuarantee the quality of the projectForms/shuttering/falseworksBuilding material handlingShear wall
The invention discloses a method for reinforcing a shear wall structure deformation joint template using a fixing plate. The method is characterized in that the fixing plate is a back edge of a deformation joint inside template of a rectangular member; handles are respectively welded at two ends in one long-side direction of the fixing plate; a preserved groove opening is arranged at the position of the other long side of the fixing plate, which corresponds to a preserved hole of a diagonally-tensioning screw rod; diagonally-tensioning screw rod casing pipes penetrate in an inside template hole and an outside template hole; the diagonally-tensioning screw rods penetrate into the casing pipes; the preserved groove opening of the fixing plate is clamped at a fixing screw cap of the diagonally-tensioning screw rod on the inside template; and finally, a diagonally-tensioning screw cap of the diagonally-tensioning screw rod on the outside template is screwed down so as to fix the inside template and the outside template. The method for reinforcing the shear wall structure deformation joint template using the fixing plate comprises the following steps of: firstly, producing the fixing plate; secondly, mounting the template; thirdly, mounting the fixing plate; and fourthly, dismantling the template. The method disclosed by the invention is suitable for reinforcing the template of any shear wall structure deformation joint and smoothly dismantling the inside template and is flexible and convenient in actual operation.
Owner:CHINA MCC17 GRP
Open-cutting and undercutting combined metro station structure avoiding housing demolition and construction method thereof
PendingCN109322330AAvoid demolitionGuarantee the progress of the projectArtificial islandsUnderwater structuresSupporting systemMetro station
The invention discloses an open-cutting and undercutting combined metro station structure avoiding housing demolition and a construction method thereof. The structure is composed of an open-cutting area defined by a plurality of open-cutting fender posts and an undercutting area under a building. The open-cutting area is constructed firstly, and then the undercutting area is constructed. Before undercutting structure construction, a transverse advanced large pipe shed is set up in advance, and the pipe shed is supported by undercutting side poles and an open-cutting top plate constructed in advance. The undercutting side poles are constructed through longitudinal side pilot tunnels, and before pilot tunnel construction, pilot tunnel periphery deep hole grouting is performed for reinforcingfirstly. Soil excavation is performed and an undercutting top plate are poured under protection of a pre-supporting system of the large pipe shed, and after the top plate reaches the structural strength, side walls, middle plates, a bottom plate and other structures of the undercutting area are constructed in an inverted construction method. According to the open-cutting and undercutting combinedmetro station structure avoiding housing demolition and the construction method thereof, demolition can be avoided, the work schedule is guaranteed, the coordination difficulty is reduced, the work investment is lowered, an underground box frame system is kept unchanged, and no influence exists on building function and operating management.
Owner:成都市建筑设计研究院有限公司
Automobile sliding door test bench
ActiveCN103776637AReduce development costsVerify feasibilityVehicle testingEngineeringMechanical engineering
Provided is an automobile sliding door test bench. The automobile sliding door test bench comprises middle guide rail installation columns (1), a middle guide rail installation cross rod (2), middle guide rails (3), upper guide rail installation columns (4), upper guide rails (5), an upper guide rail installation cross rod (6), lower guide rail installation columns (7), a lower guide rail (8), a lower guide rail installation cross rod (9), first guide rails (10), second guide rails (11), cross rod installation set squares (12), column installation rotation compasses (13) and guide rail connecting supports (14). The test equipment is suitable for various types of sliding doors, integrates the sliding door detection capacity, and is mainly used for detecting the smoothness, the peripheral clearance, the opening and closing force size and the limiting capacity of the sliding doors.
Owner:HUNAN UNIV AISHENG AUTO TECH DEV
A method for design power cable laying
InactiveCN109460595AFair use allocationImprove design efficiencyDesign optimisation/simulationSpecial data processing applicationsPower cableCable tray
The invention provides a power cable laying design method, which comprises the following steps: three-dimensional modeling of a cable channel is carried out, and relevant parameters of cable laying are set; Establish cable channel model database; Establish equipment positioning database; The cable routing software automatically generates the cable routing list and completes the design of the bestcable routing. The invention automatically generates a cable route list to improve the design efficiency; According to the cable laying parameters to find the most reasonable cable path, fast and accurate, do not need to find a path manually, improve efficiency. Effectively plan the cable laying path, ensure the reasonable distribution of cable trays, ensure the reasonable cable channel rate, eliminate the re-laying problems caused by unreasonable circuit laying, eliminate investment waste, and ensure the project progress.
Owner:江苏宏鹏电气科技有限公司
Trackless self-propelled platform truck for maintaining subway tunnel
ActiveCN110655015AWill not affect the constructionCushion the shockLifting devicesTunnelsIn vehicleControl system
The invention discloses a trackless self-propelled platform truck for maintaining a subway tunnel. The trackless self-propelled platform truck comprises a mechanical system, a control system, a hydraulic system and a power system, wherein the mechanical system comprises a running gear, a main bearing platform, a fixed operating platform, a lifting operating platform, a telescopic operating platform, a support device, a vehicle-mounted equipment platform and a self-aligning mechanism, wherein the two ends of the main bearing platform and the fixed operating platform are in sliding fit with thetelescopic operating platform; the support device is connected with the telescopic operating platform; the vehicle-mounted equipment platform is used for placing vehicle-mounted equipment; the self-aligning mechanism is arranged below the vehicle-mounted equipment platform; the control system comprises a PLC; the PLC is mounted on the main bearing platform; the hydraulic system comprises a hydraulic actuating element; the hydraulic actuating element is mounted on the self-aligning mechanism; the input end of the hydraulic actuating element is connected with the PLC; and the power system is electrically connected with the hydraulic system and the control system. The trackless self-propelled platform truck can safely move and carry out maintaining operation in different subway tunnel diameters.
Owner:SINOHYDRO BUREAU 7 CO LTD +1
Reinforced structure used for concrete displacement of shear wall and construction method of reinforced structure
The invention provides a reinforced structure used for concrete displacement of a shear wall and a construction method of the reinforced structure. The reinforced structure includes a newly poured concrete wall surface and a number of permanent steel stand columns, wherein the permanent steel stand columns are arranged in the newly poured concrete wall surface side by side at intervals; the two sides, parallel to the wall surface, of each permanent steel stand column are provided with reinforcing steel bar nets, and each permanent steel stand column includes a center steel column, a connection steel plate located at the upper end of the center steel column, a nut located at the upper end of the connection steel plate, and a screw rod; the top ends of the screw rods on the upper portions of the permanent steel stand columns are welded with upper steel plates, the bottom portions of the steel columns are welded with lower steel plates, the upper steel plates are fixed with upper floor slabs, and the lower steel plates are fixed with ground floor slabs; a horizontal support is arranged between every two adjacent steel columns so as to increase the stabilization of the permanent steel stand columns and prevent the lateral deformation of the steel stand columns. According to the reinforced structure and the construction method of the reinforced structure, the mode in which concrete is dismantled in sections and the permanent steel stand columns are built in the concrete is adopted, the normal construction of the upper structure is not affected, that is, the shear wall displacement and the upper structure construction are conducted at the same time, the progress of the whole project is ensured, and the whole construction period is not affected.
Owner:WUHAN UNIV
Indoor distribution ceiling antenna and installation method thereof
ActiveCN108232403AGuarantee the progress of the projectLow costAntenna supports/mountingsRadiating element housingsRadomeEngineering
The present invention belongs to the field of indoor distribution antennas, and discloses an indoor distribution ceiling antenna and an installation method thereof. The antenna comprises a radome, aninstallation stud rotary mechanism, a base plate, an installation nut plate, a plunger and a cable. The installation stud rotary mechanism is in linear or bending state, and is connected with the baseplate, and the base plate is clamped with the radome; the plunger is screwed into the installation stud rotary mechanism to fix the cable; and the installation nut plate is configured to fix the antenna onto a ceiling. The method comprises the steps of: when a soft ceiling installation method is employed, the installation stud rotary mechanism maintains a straight line, the cable and the installation stud rotary mechanism pass through installation holes of the ceiling to fasten, fix and install the nut plate; and when a hard ceiling installation method is employed, the installation stud rotary mechanism is bent and is arranged on the base plate, the cable passes through the radome, and the antenna is fixed on a hard ceiling through a screw. The problem is solved that the application installation environment of an indoor distribution ceiling antenna is single in the prior art, and the indoor distribution ceiling antenna and the installation method thereof are suitable for various installation environments, and are simple in structure and convenient to operate.
Owner:WUHAN HONGXIN TELECOMM TECH CO LTD
Close-fitting open and underground excavation combined subway station structure and construction method thereof
PendingCN111456773AAvoid demolitionGuarantee the progress of the projectArtificial islandsUnderground chambersArchitectural engineeringSubway station
The invention relates to the field of subway design and construction, and provides a close-fitting open and underground excavation combined subway station structure and a construction method thereof.The close-fitting type open and underground excavation combined subway station structure and the construction method thereof aim to solve the problems of subway station land occupation, demolition, underground excavation scale control, construction difficulty control, risk control and the like. The construction method of the close-fitting open and underground excavation combined subway station comprises the following steps that an open and underground excavation ranges and boundaries are determined; the open excavation part is provided with fender posts; an underground excavation transverse pipe shed is constructed; excavating is carried out to a base of the open excavation part, an anti-pulling structure, a waterproof system and an open excavation main body are constructed, a steel bar connector is reserved at a connecting opening between open excavation and underground excavation, and backfilling and earthing are carried out; an advanced small pipe is constructed; the open excavationfender posts at the transverse boundary between open excavation and underground excavation are removed, and an underground excavation part is constructed longitudinally in pilot tunnels according toa bench cut method; an underground excavation secondary lining is constructed; and the open excavation fender posts and underground excavation primary supports at the longitudinal boundary between open excavation and underground excavation are removed in sections, and connecting structures and waterproof systems of a top plate and a bottom plate at the connecting opening between open excavation and underground excavation are constructed. The close-fitting type open and underground excavation combined subway station structure and the construction method thereof have the beneficial effects thatdemolition is avoided, risks and investment are controlled, the project progress is guaranteed and the coordination difficulty is reduced.
Owner:成都市建筑设计研究院有限公司
Digitalized modeling optimizing method for dam project
ActiveCN107729688AFast and accurate digitization of modelsImprove work efficiencyGeometric CADSpecial data processing applicationsModel parametersProject structure
The invention provides a digitalized modeling optimizing method for a dam project. The digitalized modeling optimizing method comprises the following steps of S1, establishing reference parameters ofa dam main project structure, obtaining parameters of the dam body structure, and executing step 2; S2, modeling curved surfaces of a boundary of the dam body, modeling an inner structure and an outerstructure of the dam, and executing step 3; S3, setting parameters for construction of a traffic entrance of the dam, obtaining the parameters of upstream position, downstream position and dam body structure, and executing step 4; S4, optimizing and controlling the modeling parameter process of the dam project, and obtaining the weather data of the dam construction site, so as to obtain the digitalizing model for the construction of the dam project. The digitalized modeling optimizing method has the advantages that the working efficiency is improved, the powerful data support is provided forthe accurate project construction, and the project progress is ensured.
Owner:CHENGDU XIMENG TEKE TECH DEV CO LTD
Comprehensive support structure of irregular deep foundation pit groups approaching to high-speed railway and construction method
PendingCN109653212AAchieve protectionReduce risks during groovingExcavationsSlurry wallSubway station
The invention discloses a comprehensive support structure of irregular deep foundation pit groups approaching to a high-speed railway and a construction method. The comprehensive support structure comprises an underground diaphragm wall, a three-axis mixing pile strengthening body and a large-circular concrete inter support. The construction method of the comprehensive support structure includes the steps: constructing a middle subway station foundation pit and the three-axis mixing pile strengthening body outside the high-speed railway; constructing a north property foundation pit bottoming underground diaphragm wall after construction of the three-axis mixing pile strengthening body is completed; constructing a south property foundation pit far away from the high-speed railway after a middle subway station body structure top plate is poured by concrete; constructing a north property foundation pit close to the high-speed railway after the last inner support of the south property foundation pit forms strength. According to the method, sequentially digging, support rigidity reinforcing, pre-reinforced isolation and bottoming water stop are comprehensively utilized, adverse effectson the high-speed railway during construction of deep foundation pit groups are effectively controlled, and running safety of the high-speed railway is ensured.
Owner:CHANGJIANG SURVEY PLANNING DESIGN & RES
Full-hydraulic integrated multipurpose cutting driller
The invention discloses a full-hydraulic integrated multipurpose cutting driller comprising a travelling structure, a rotary body, an operator cabin, an air compressor, a supporting bracket and a drill boom, wherein the drill boom comprises a drill rod, a thrust oil cylinder and a power head. The full-hydraulic integrated multipurpose cutting driller is characterized in that an air pressure impactor is additionally arranged on the drill rod. In the invention, after the air pressure impactor is additionally arranged, a hard rock is smashed and cut by utilizing impact so that the cutting driller becomes equipment capable of constructing various soft and hard rocks, and therefore the work efficiency and the self using value of the cutting driller are greatly enhanced.
Owner:CHANGSHA RUICHAO MACHINERY
Intelligent mobile operation assembly of wall space polishing machine
InactiveCN107791113AReduce labor intensityGuarantee the progress of the projectPlane surface grinding machinesGrinding/polishing safety devicesEngineeringPressure sensor
The invention relates to an intelligent mobile operation assembly of a wall space polishing machine. The intelligent mobile operation assembly comprises a machine body (1) which is provided with a laser displacement sensor (2), a driving device (3), a pressure sensor (4) and a management module (5); in the running process, the laser displacement sensor (2) is arranged on a polishing head of the machine body (1) and is used for detecting the wall space flatness, the driving device (3) is connected with the management module (5) and is used for driving a polishing device to do automatic operation, and the pressure sensor (4) is arranged between the machine base and the polishing head, and finally sensed information is controlled and processed through the management module (5); the machine body (1) is provided with a dust collecting apparatus (6), and therefore dust generated in the running process of the wall space polishing machine can be absorbed; and the mechanical automation operation is adopted, the job schedule and the polishing quality are better facilitated, the labor intensity of workers is greatly reduced, and the production efficiency is improved.
Owner:XINCHANG DAKE MECHANICAL & ELECTRICAL PROD DESIGN CO LTD
Ready-mixed mortar super-retarder
The invention relates to a ready-mixed mortar super-retarder, which is characterized by being composed of the following components by weight percentage: 10-20% of calcium lignosulphonate, 10-20% of sodium gluconate, 25-45% of white sugar, 1-3% of antiseptic germicide and 30-50% of water, wherein the components are polymerized to form a particular-structure synthetic product in the environment of 30-50 DEG C. After synthesis is finished, purification processes of slag removing, ammonia removing, chlorine removing, and the like are carried out, and a final product is formed after PH adjustment. The ready-mixed mortar super-retarder has the characteristics of high stability, wide cement adaptability, high water-reducing rate, good environment-friendly performance, and the like, and can significantly improve the workability and water retention of mortar and each physical and mechanical property of the mortar after hardening. The low ammonia emission amount and the zero formaldehyde content can not pollute environment, and the ready-mixed mortar super-retarder is especially suitable for super retarding and keeping density of ready-mixed commercial mortar in the summer high-temperature season.
Owner:上海华联建筑外加剂厂有限公司
Construction monitoring method and system based on three-dimensional simulation
InactiveCN104318614APrecise positioningEasy to controlSpecial data processing applications3D modellingThree dimensional simulationQuality data
The invention provides a construction monitoring method and system based on three-dimensional simulation. The method comprises the steps of acquiring construction information, wherein the construction information comprises the spatial position of a design unit, the information of the design unit, quality data and rolling information, the quality data include material data, moisture data, temperature data, density data, concrete temperature data and compactness data, and the rolling information comprises rolling track and the number of times of rolling; generating a first three-dimensional simulation module according to the construction information; cutting the first three-dimensional simulation module to obtain a second three-dimensional simulation module; acquiring the information of a construction unit to be monitored according to the second three-dimensional simulation module to be used for monitoring engineering quality. By the adoption of the construction monitoring method and system based on three-dimensional simulation, engineering information can be obtained in detail in a visualized mode, the construction unit can be positioned accurately, and then engineering quality can be controlled accurately and engineering progress and engineering quality can be guaranteed.
Owner:CHINA INST OF WATER RESOURCES & HYDROPOWER RES
Cable cutting device for construction
The invention discloses a cable cutting device for construction, which comprises a base, the top of the base is respectively fixedly connected with a support rod and a fixed leg, the top of the fixed leg is fixedly connected with a fixed plate, and the top of the fixed plate is fixedly connected with a fixing device, two The opposite sides of each support rod are fixedly connected with a support plate, and the top of the support plate is fixedly connected with a first motor, the output shaft of the first motor is fixedly connected with a first bevel gear through a coupling, and the first bevel gear The surface is meshed with a second bevel gear, the bottom of the second bevel gear is fixedly connected with a shaft, and the bottom end of the shaft passes through the support plate and extends to the bottom of the support plate. The present invention relates to the field of cable technology. The cable cutting device for construction solves the problem that cables need to be cut manually due to the different lengths of required cables, has simple operation process, saves working time, and ensures project progress.
Owner:合肥众望电气科技有限公司
Digital design platform construction method based on IPD (Integrated Product Development) system
PendingCN106779620AImprove information efficiencyReduce Design ConflictsGeometric CADOffice automationTime scheduleBuilding design
The invention provides a digital design platform construction method based on an IPD (Integrated Product Development) system. The digital design platform construction method comprises the following steps: creating a 3D model of a target building, and adding schedule context information of a part as extended data into an attribute set of the part; storing resources required by the design into a cloud computing platform, so as to allow a plurality of designers to carry out building model cooperative design based on IPD on the same cloud computing platform; and carrying out real-time schedule management by virtue of a real-time schedule model based on a collected actual building state in engineering. According to the digital design platform construction method based on the IPD system, by establishing a digital building design and an engineering platform, multi-side cooperative work based on IPD is realized, so that the informational efficiency of the building industry is improved, design conflicts are reduced, and the engineering schedule is guaranteed.
Owner:广州市凯思软件工程有限公司
Tube bundle for radiant heat transfer by extracting phase transformation heat of compressed steam
InactiveCN102721310AReduce chargeGuarantee the progress of the projectIndirect heat exchangersSpace heating and ventilation detailsCapillary TubingEngineering
A tube bundle for radiant heat transfer by extracting phase transformation heat of compressed steam is characterized in that each tube bundle comprises an air distribution head, a liquid return head and at least two capillary tubes, the air distribution head is provided with an air inlet joint, the air inlet joint and the air distribution head are mounted together, an inner cavity of the air distribution head is communicated with that of the air inlet joint, the liquid return head is provided with a liquid return joint, the liquid return joint and the liquid return head are mounted together, an inner cavity of the liquid return head is communicated with that of the liquid return joint, one end of each capillary tube is fixedly mounted in the air distribution head, and the other end of each capillary tube is fixedly mounted in the liquid return head. The tube bundle can be shaped, processed and produced in a factory or on a construction site, standard construction and installation are performed on a usage site according to a standard process, huge installation workload on the construction site and high heat medium filling quantity are omitted, materials are saved, installation quality and speed are improved, the efficiency is greatly increased, and popularization of compressed steam laying heating technology is guaranteed in terms of product and construction process.
Owner:陈万仁
U-shaped steel bar bender
The invention discloses a U-shaped steel bar bender which comprises an electric hydraulic oil pump, threaded connectors, a hexagon socket head cap screw, a flange, a bottom plate fixing pillar, a U-shaped wheel, a fixing bottom plate, rolling wheels and a U-shaped module. By means of the U-shaped steel bar bender, the U-shaped steel bar bender can bend steel bars easily in the range from 0 degree to 180 degrees according to engineering needs; and when a large number of steel bars need to be bent, the U-shaped steel bar bender can complete bending easily within short time, a large amount of labor and time do not need to be consumed, and the project progress is ensured.
Owner:沈军
Intelligent equipment for component hoisting and manufacturing method of equipment
InactiveCN106586853AEasy constructionGuarantee the progress of the projectCranesLoad-engaging elementsBlind zoneRadar
The invention discloses intelligent equipment for component hoisting and a manufacturing method of the equipment. According to the method, a crane jib is equipped with a movable radar device and a camera; when the jib gets close to a high-voltage line, that is, the jib reaches a radar sensing zone, a crane driver and an office manager can make adjustment timely, and when the driver cannot see a hook and a hoisted material, safety accidents are caused relatively easily. Thus, the high-definition camera which can rotate in all directions is mounted at the top of the jib, field situations can be clearly shot, and the inconvenience caused by the blind zone is eliminated. Blind-zone-free operation by the crane driver and field management are integrated, so that hoisting construction is facilitated, the project progress, quality and safety are guaranteed, and the equipment can be adapted to more complex environment operation, can be operated more smoothly and efficiently and is higher in safety.
Owner:THE THIRD CONSTR & ENG OF CCFED
Construction method of cable tunnel in high-water-level area
InactiveCN108978679ASolve trench construction problemsEasy constructionExcavationsPipeflowWater level
The invention relates to a construction method of a cable tunnel in a high-water-level area, belongs to the technical field of engineering construction, and solves the technical problem that construction quality and progress are affected by construction part water accumulation during construction in the high-water-level area. According to the technical scheme, the method includes the steps of a, determining a construction position in the high-water-level area, detecting the water level of a underground aquifer at the construction position, and designing the underground laying height of a cabletunnel according to actual working conditions; b, excavating, to be more specific, mounting a water pumping pipeline in an excavated trench; c, filling a pebble layer into the excavated trench; performing cable tunnel construction, and using the water pumping pipeline to continuously pump water during the construction; e, removing the water pumping pipeline, and inspecting the leakage conditionof the cable tunnel; f, backfilling a load-bearing and water-permeable pebble layer until the pebble layer is higher than the water level to complete the backfilling. The construction method is easy in construction, convenient to operate, capable of well solving the construction problems of the cable tunnel in the high-water-level area and capable of guaranteeing construction quality and progress.
Owner:SHANXI TAIGANG STAINLESS STEEL CO LTD
Stone cladding stone slab fixing structure with high anti-seismic function
ActiveCN106088514ALighten the loadAvoid hollowingCovering/liningsProtective buildings/sheltersStructure of the EarthDiagonal
The invention provides a stone cladding structure with a high anti-seismic function and relates to a stone cladding technical structure. Through the improvement of a stone fixing structure and conversion of the force bearing direction of decoration materials, the highest anti-seismic and anti-wind-pressure effect is achieved. The stone cladding structure comprises a wall face fixing net and a stone slab fixing mechanism. The stone cladding structure is characterized in that the wall face fixing net comprises vertical hanging steel wire drawing cords and transverse steel wire drawing cords; the vertical hanging steel wire drawing cords and the transverse steel wire cords are arranged in a crossed mode; the space between each transverse steel wire drawing cord and the two vertical hanging steel wire drawing cords adjacent to the transverse steel wire drawing cord is provided with inserting and hanging angle codes; according to the stone slab fixing mechanism, holes or grooves perpendicular to diagonal lines are formed in the positions symmetrical to the diagonal lines in the direction perpendicular to the connection lines of the diagonal lines of the four corners on the back side of a stone slab; meanwhile, a hole is further formed in the stone slab diagonal line, towards the central side, of the stone slab provided with the holes or the grooves, the stone slab angle codes are installed in the holes or the grooves, the diagonal stone slab angle codes are connected through the steel wire drawing cords, and positioning drawing strips are connected through round buckles; and thus a stone cladding wall face is formed.
Owner:陕西万峰新材料科技有限公司
Features
- R&D
- Intellectual Property
- Life Sciences
- Materials
- Tech Scout
Why Patsnap Eureka
- Unparalleled Data Quality
- Higher Quality Content
- 60% Fewer Hallucinations
Social media
Patsnap Eureka Blog
Learn More Browse by: Latest US Patents, China's latest patents, Technical Efficacy Thesaurus, Application Domain, Technology Topic, Popular Technical Reports.
© 2025 PatSnap. All rights reserved.Legal|Privacy policy|Modern Slavery Act Transparency Statement|Sitemap|About US| Contact US: help@patsnap.com
