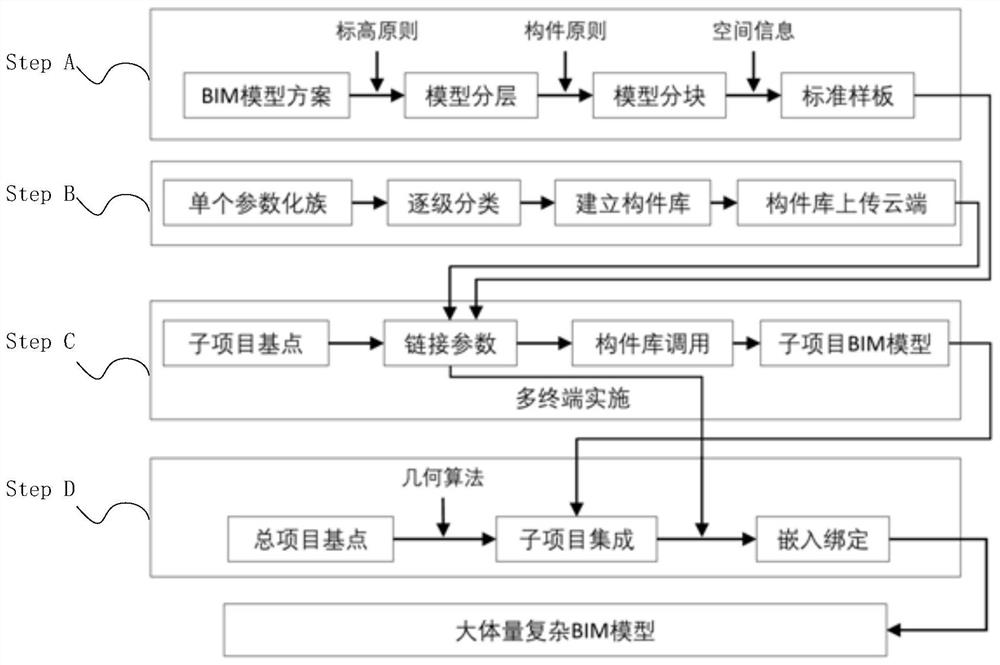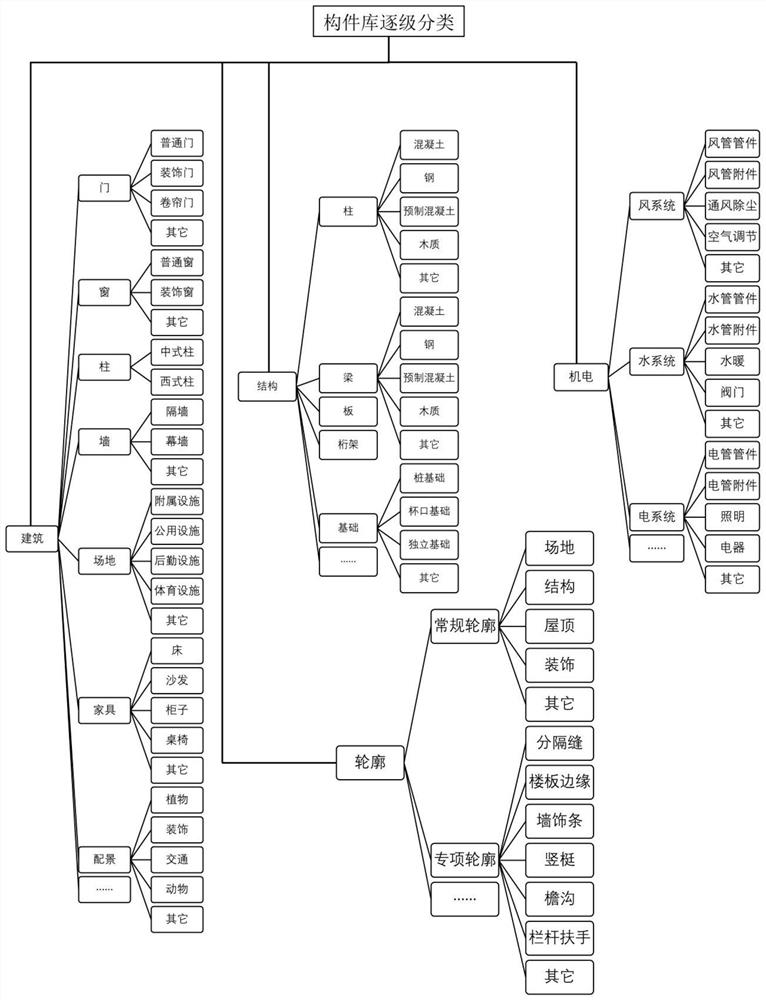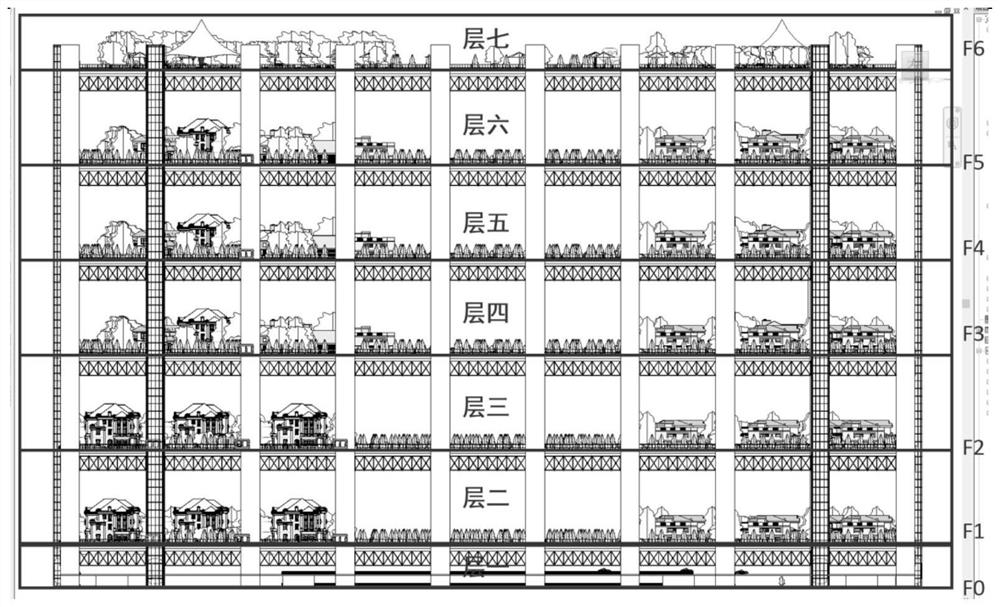A BIM geometric model construction method for large complex buildings
A geometric model and construction method technology, which is applied in geometric CAD, design optimization/simulation, and special data processing applications, etc., can solve the problems of heavy modeling workload, cumbersome modeling process procedures, and high data processing capabilities, and achieve improved Effects of modeling speed, reduced information volume, and low data processing capacity requirements
- Summary
- Abstract
- Description
- Claims
- Application Information
AI Technical Summary
Problems solved by technology
Method used
Image
Examples
Embodiment Construction
[0032] In the present invention, before establishing the BIM building information model, the model is layered according to the elevation, divided into blocks according to the area, and classified according to the scene; Component and component library; establish the template files required by the project file, and create sub-project files of each layer, block, and type by calling the unified component and component library; sub-projects can be completed on different terminals and placed on the cloud; At the overall level of the project, a standard model is established, and the overall model is assembled on the cloud according to the base point of each sub-project model and the three-way positioning of the sub-project space X, Y, and Z.
[0033] The present invention will be described in detail below in conjunction with the accompanying drawings and specific embodiments.
[0034] refer to figure 1 , this embodiment proposes a method for constructing a BIM geometric model of a ...
PUM
 Login to View More
Login to View More Abstract
Description
Claims
Application Information
 Login to View More
Login to View More - R&D
- Intellectual Property
- Life Sciences
- Materials
- Tech Scout
- Unparalleled Data Quality
- Higher Quality Content
- 60% Fewer Hallucinations
Browse by: Latest US Patents, China's latest patents, Technical Efficacy Thesaurus, Application Domain, Technology Topic, Popular Technical Reports.
© 2025 PatSnap. All rights reserved.Legal|Privacy policy|Modern Slavery Act Transparency Statement|Sitemap|About US| Contact US: help@patsnap.com



