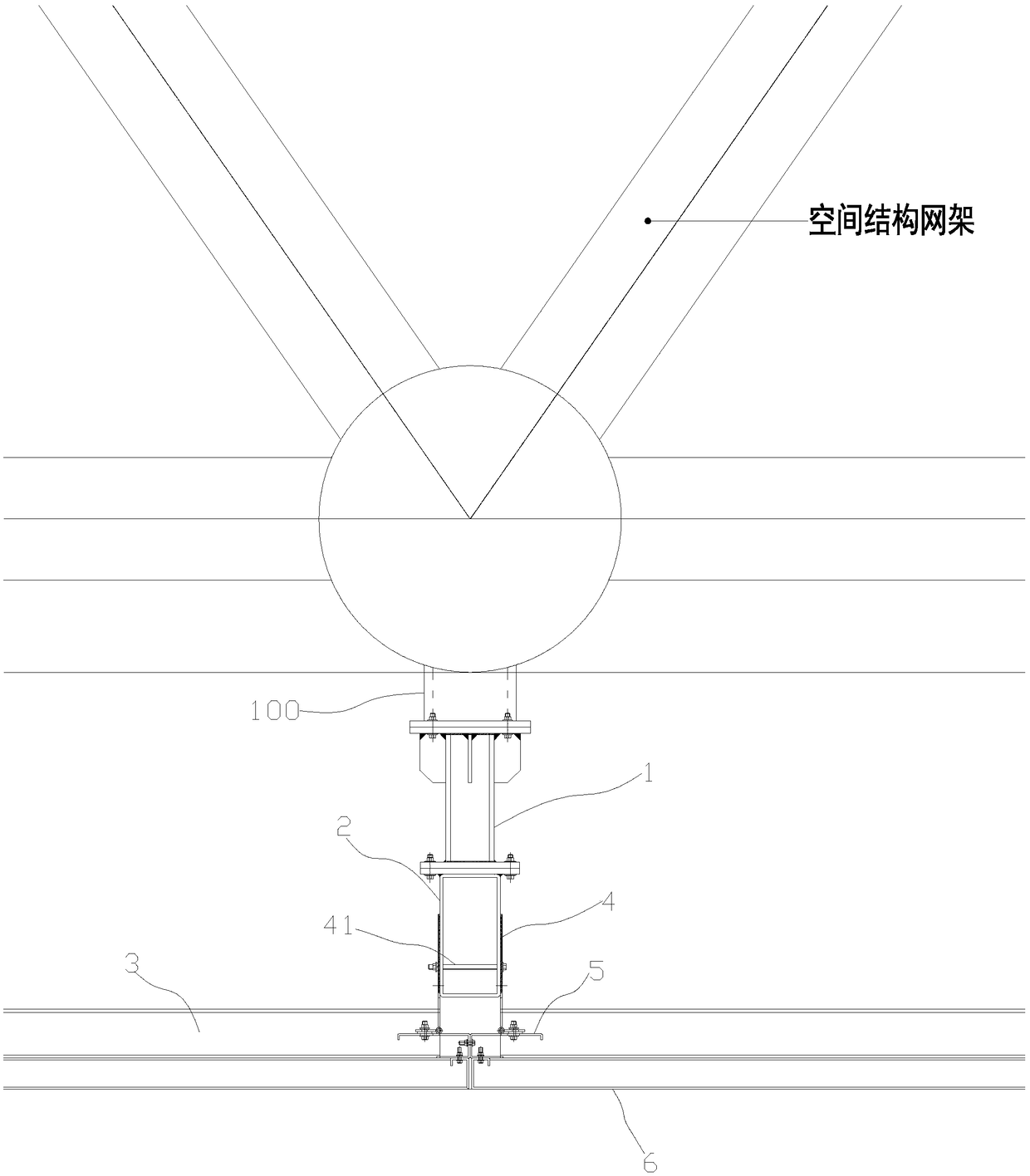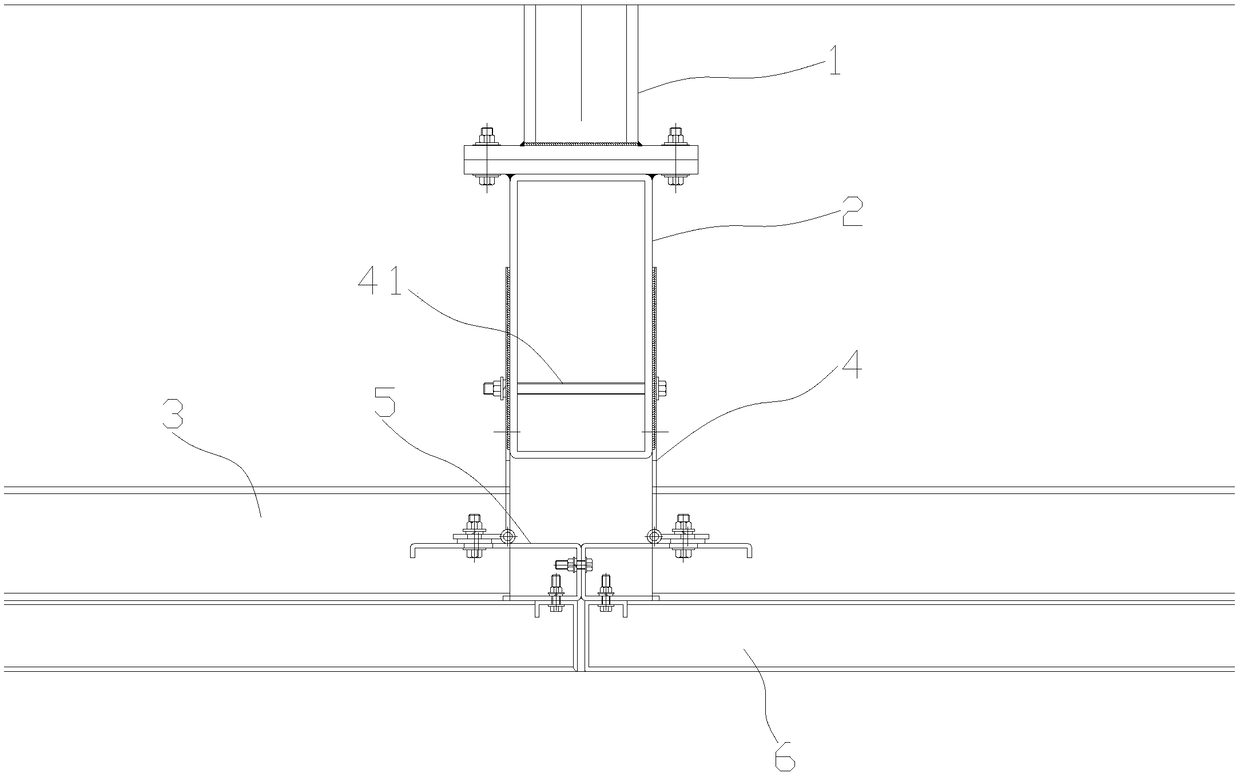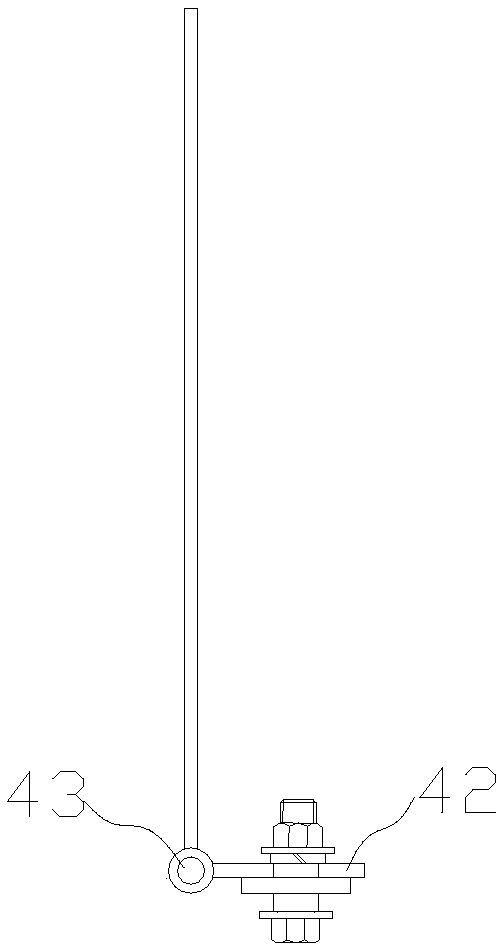Structure and construction method of space structure external cornice ceiling system
A technology of space structure and system structure, applied in the direction of ceiling, building components, building structure, etc., can solve the problems of lack, damage, collapse and fall of suspended ceilings, etc.
- Summary
- Abstract
- Description
- Claims
- Application Information
AI Technical Summary
Problems solved by technology
Method used
Image
Examples
Embodiment
[0043] refer to figure 1 As shown, the external overhanging ceiling system structure of the space structure provided by this embodiment includes a support column 1 , a main keel 2 , an auxiliary keel 3 , a movable hinge mechanism 4 and a Z-shaped connector 5 .
[0044] Wherein, one end of the support column 1 is fixed on the ceiling support 100 of the lower string ball node, the other end of the support column 1 and the main keel 2 are fixedly installed by bolts, and the auxiliary keel 3 is connected with the main keel 1 through the movable hinge mechanism 4 , to realize arbitrary up and down rotation, and the auxiliary keel 3 is also framed with the Z-shaped connector 5 through the other end of the movable hinge mechanism 4, so as to realize the three-dimensional adjustment of the ceiling system.
[0045] It can be seen that the structure of the external overhanging eaves and ceiling system of this space structure uses support columns to replace the traditional suspenders and...
PUM
 Login to View More
Login to View More Abstract
Description
Claims
Application Information
 Login to View More
Login to View More - R&D
- Intellectual Property
- Life Sciences
- Materials
- Tech Scout
- Unparalleled Data Quality
- Higher Quality Content
- 60% Fewer Hallucinations
Browse by: Latest US Patents, China's latest patents, Technical Efficacy Thesaurus, Application Domain, Technology Topic, Popular Technical Reports.
© 2025 PatSnap. All rights reserved.Legal|Privacy policy|Modern Slavery Act Transparency Statement|Sitemap|About US| Contact US: help@patsnap.com



