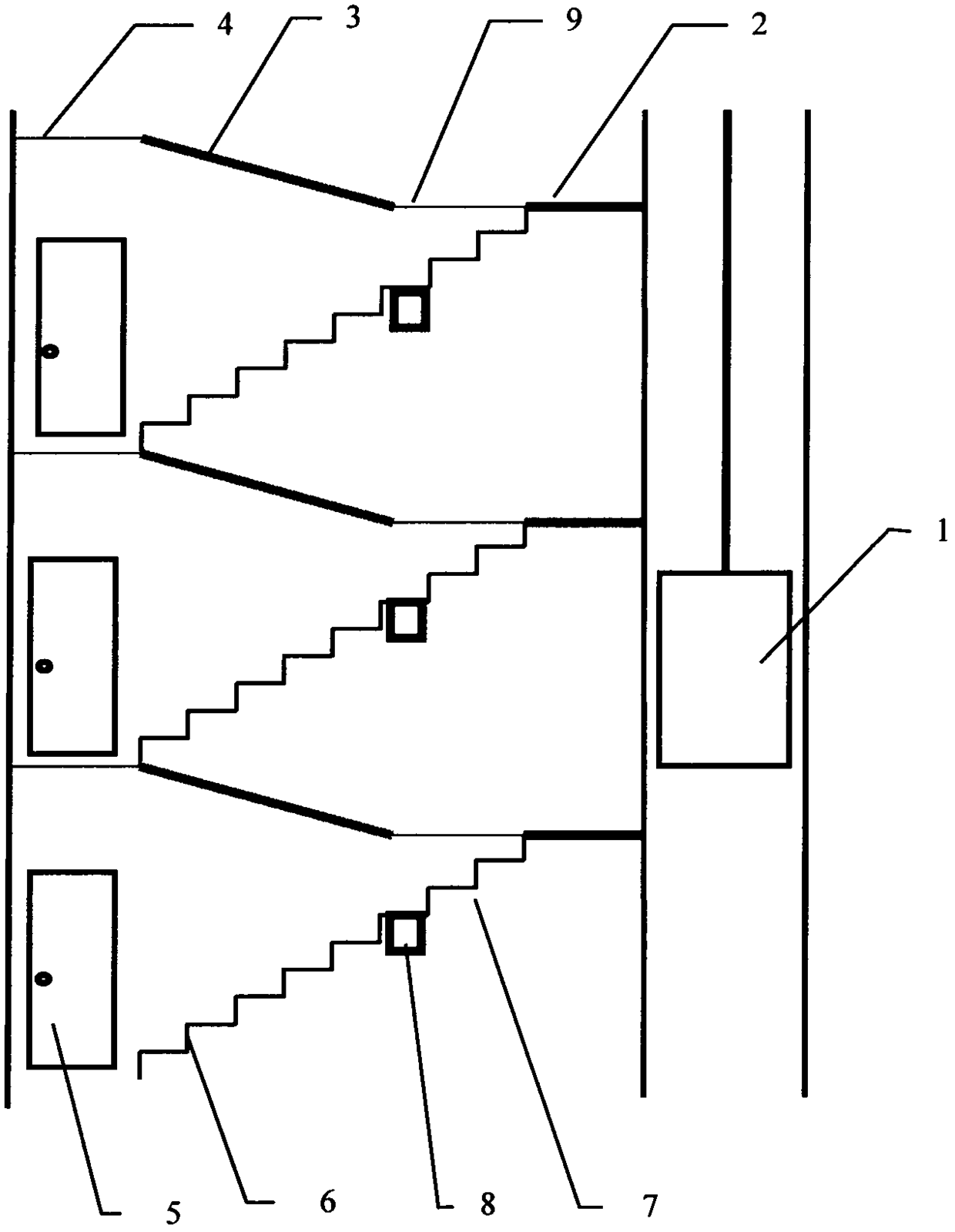Externally-hung additional elevator directly leading to original gates of households through flat corridors and ramps
A technology for elevators and residents, applied in building maintenance, construction, building structure, etc., can solve the problems of cutting off residents, affecting the layout of the living room, and other problems, so as to reduce the amount of engineering, reduce the cost of installing elevators, and reduce costs.
- Summary
- Abstract
- Description
- Claims
- Application Information
AI Technical Summary
Problems solved by technology
Method used
Image
Examples
Embodiment 1
[0016] see figure 1 , a flat corridor plus a slope directly to the original door of the resident to install an elevator, and the stairs of each floor in the 6-story building of the old building with an elevator have both sides and two stairs in opposite directions, and the door platform 4 in front of the original door 5 of the resident It is located on the inner side of the staircase 6, and the half-floor platform of the staircase is located on the outside of the staircase 6. The additional elevator is installed on the outside of the half-floor platform of the old building. mm, all the stairs on both sides are reserved, and a new staircase 7 is first built between the platform 2 at the elevator door and the half-floor platform on one side, connecting the platform 2 at the elevator door and the half-floor platform (and used as a non-step slope construction for residents on this floor The temporary walkway during the construction period can guarantee the smoothness of the reside...
PUM
| Property | Measurement | Unit |
|---|---|---|
| Height | aaaaa | aaaaa |
Abstract
Description
Claims
Application Information
 Login to View More
Login to View More - R&D
- Intellectual Property
- Life Sciences
- Materials
- Tech Scout
- Unparalleled Data Quality
- Higher Quality Content
- 60% Fewer Hallucinations
Browse by: Latest US Patents, China's latest patents, Technical Efficacy Thesaurus, Application Domain, Technology Topic, Popular Technical Reports.
© 2025 PatSnap. All rights reserved.Legal|Privacy policy|Modern Slavery Act Transparency Statement|Sitemap|About US| Contact US: help@patsnap.com

