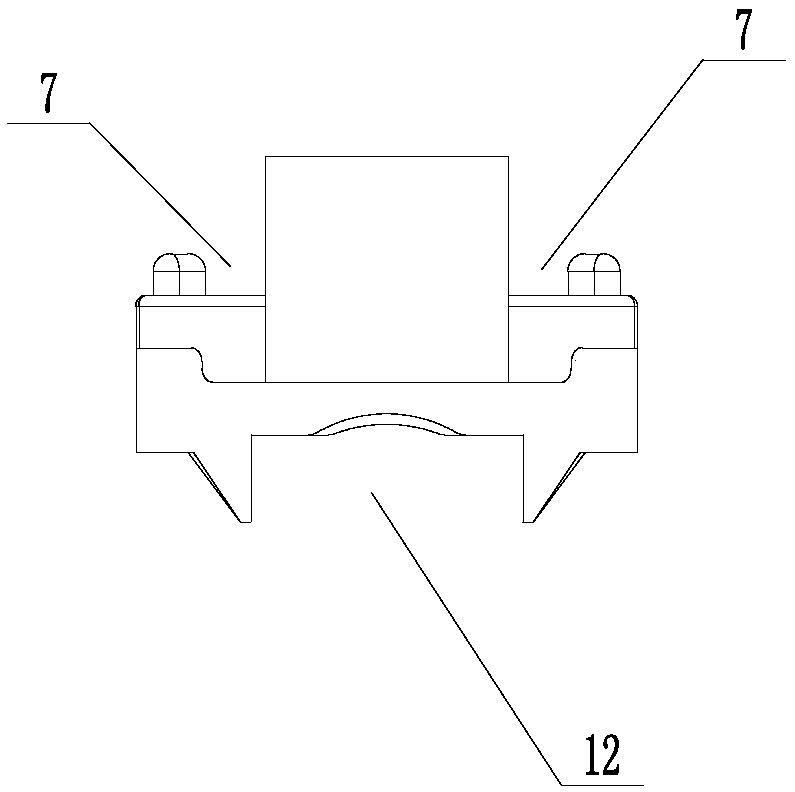Composite framework of ribbed beam floor system
A technology of dense-ribbed beam floor and combined formwork, which is applied to formwork/formwork/work frame, on-site preparation of building components, construction, etc. Easy to disassemble and fix
- Summary
- Abstract
- Description
- Claims
- Application Information
AI Technical Summary
Problems solved by technology
Method used
Image
Examples
Embodiment Construction
[0032] The present invention will be further described below in conjunction with accompanying drawing.
[0033] Such as Figure 1-12 As shown, the densely ribbed beam floor composite formwork of the present invention includes a connecting beam 1, a connecting block 2 detachably connected to the two short side ends of the connecting beam, and a formwork detachably connected to the two long side ends of the connecting beam 3. A plurality of connecting beams 1 and connecting blocks 2 are connected and extended circumferentially to form a mesh grid. The formwork 3 is arranged in the grid 4 of the mesh grid and is detachably connected to the long side ends of the connecting beams 1. The size and size are compatible with the grid 4; the connecting beam 1 includes a first base 5, the top of the first base 5 is respectively provided with first engaging parts along the two long sides, and the bottom of the first base 5 is arranged along the two short sides. A second engaging part is p...
PUM
 Login to View More
Login to View More Abstract
Description
Claims
Application Information
 Login to View More
Login to View More - R&D
- Intellectual Property
- Life Sciences
- Materials
- Tech Scout
- Unparalleled Data Quality
- Higher Quality Content
- 60% Fewer Hallucinations
Browse by: Latest US Patents, China's latest patents, Technical Efficacy Thesaurus, Application Domain, Technology Topic, Popular Technical Reports.
© 2025 PatSnap. All rights reserved.Legal|Privacy policy|Modern Slavery Act Transparency Statement|Sitemap|About US| Contact US: help@patsnap.com



