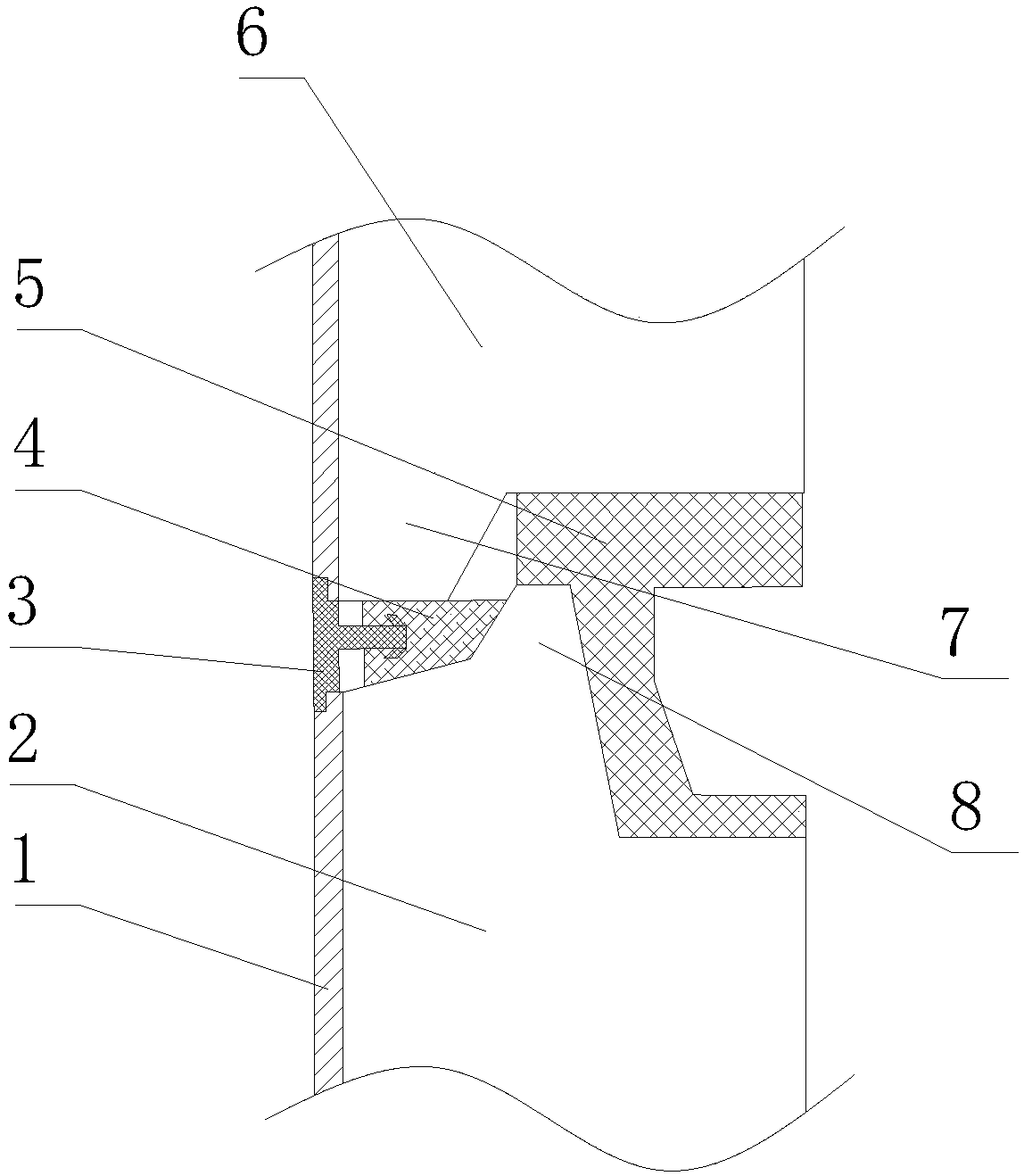Structure of horizontal joint of outer wall of building,
A technology for building exterior walls and horizontal joints, applied to building components, building insulation materials, etc., can solve the problems of unreasonable horizontal joint structure and rainwater entering the room, and achieve the effect of simple and convenient construction operation
- Summary
- Abstract
- Description
- Claims
- Application Information
AI Technical Summary
Problems solved by technology
Method used
Image
Examples
Embodiment Construction
[0011] In order to make the object, technical solution and advantages of the present invention clearer, the present invention will be further described in detail below in conjunction with the accompanying drawings and embodiments. It should be understood that the specific embodiments described here are only used to explain the present invention, not to limit the present invention.
[0012] see figure 1 , figure 1 It is a structural schematic diagram of the present invention.
[0013] The structure of the horizontal seam of the exterior wall of a building includes an upper wall 6 and a lower wall 2, the upper wall 6 is provided with a protrusion A7 near the outer end, and the middle part of the lower wall 2 is provided with a protrusion B8 , the gap between the upper wall 6 and the lower wall 2 is filled with cement mortar 5 near the inner side of the wall, and a sealant 4 is arranged on the outer side of the gap between the upper wall 6 and the lower wall 2. Cement mortar 5...
PUM
 Login to View More
Login to View More Abstract
Description
Claims
Application Information
 Login to View More
Login to View More - R&D
- Intellectual Property
- Life Sciences
- Materials
- Tech Scout
- Unparalleled Data Quality
- Higher Quality Content
- 60% Fewer Hallucinations
Browse by: Latest US Patents, China's latest patents, Technical Efficacy Thesaurus, Application Domain, Technology Topic, Popular Technical Reports.
© 2025 PatSnap. All rights reserved.Legal|Privacy policy|Modern Slavery Act Transparency Statement|Sitemap|About US| Contact US: help@patsnap.com

