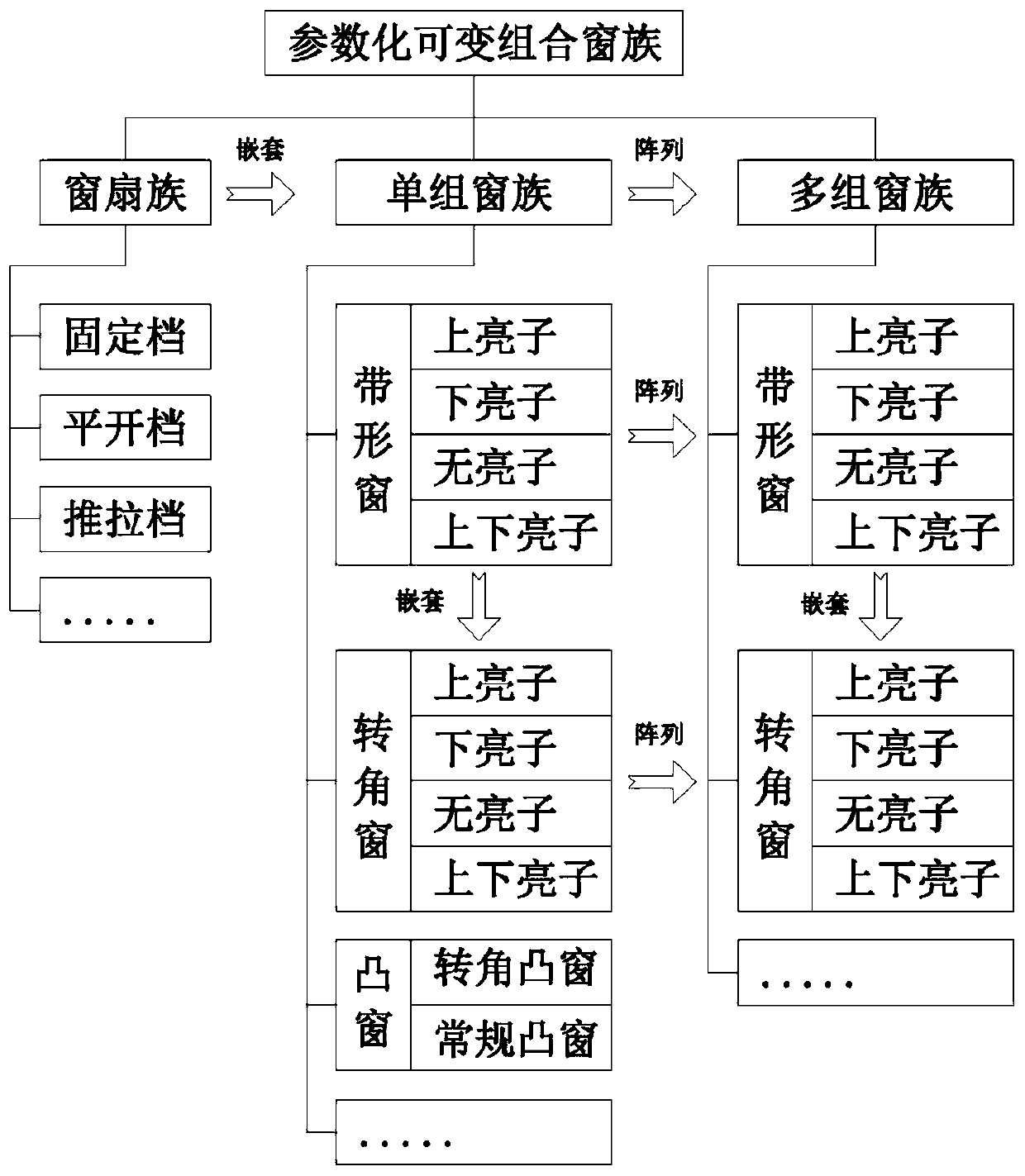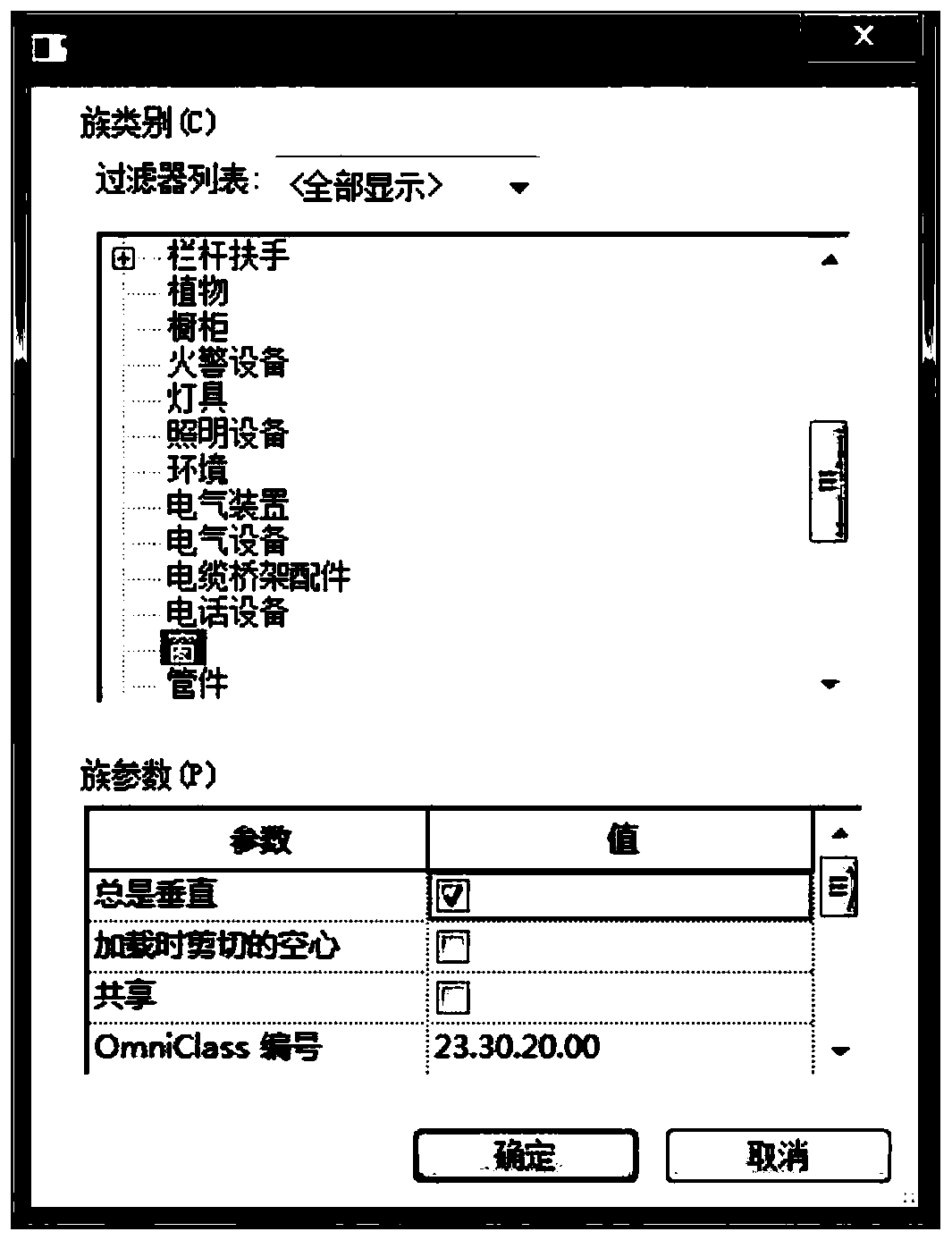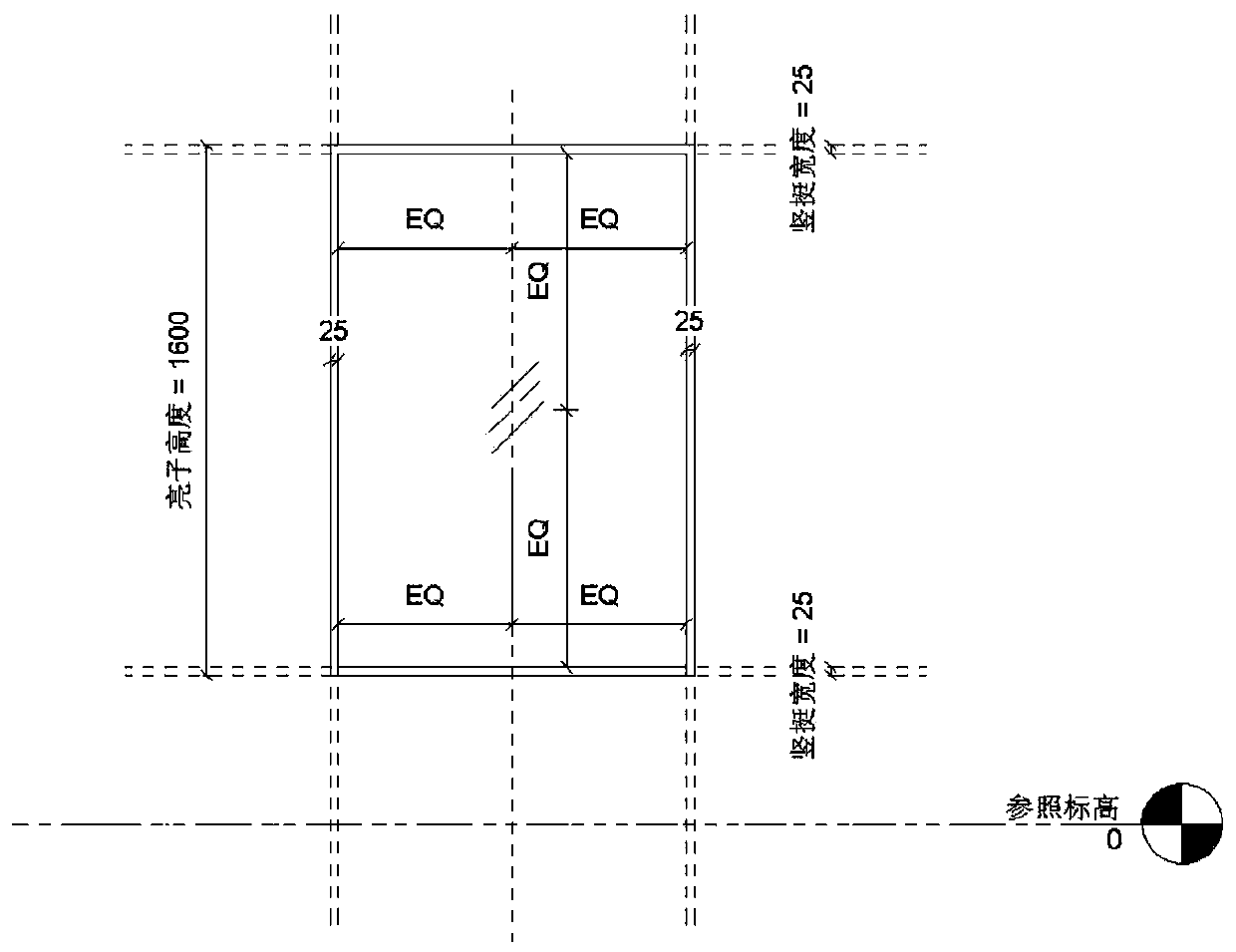Construction method of REVIT parameterized variable combination window group
A construction method and combination window technology, applied in the field of REVIT parameterized variable combination window family construction, can solve the problems of fragmentation, low parameterization, poor versatility, etc., and achieve high reuse rate, good versatility, and success rate. high effect
- Summary
- Abstract
- Description
- Claims
- Application Information
AI Technical Summary
Problems solved by technology
Method used
Image
Examples
Embodiment 1
[0078] Such as figure 1 Shown, a kind of construction method of REVIT parameterized variable combination window family, described method comprises the following steps:
[0079] S1: Create the sash family of the basic components of the combined window, the sash family includes: fixed files, casement files, and push-pull files;
[0080] Such as figure 2 As shown, S1.1: In the Revit software, create a new family file, select the metric conventional model file and modify the family type to window;
[0081] S1.2: If image 3 , Figure 5 , Figure 7 As shown, using stretch modeling, create the sash models of fixed files, casement files, and push-pull files in different family files, such as Figure 9 As shown, the periphery of the sash model is provided with a frame, and the width of the frame is half of the vertical width, and the frame is used to form the middle and side of the combined window;
[0082] S1.3: Draw façade direction lines and glass symbols for the sash models...
PUM
 Login to View More
Login to View More Abstract
Description
Claims
Application Information
 Login to View More
Login to View More - R&D
- Intellectual Property
- Life Sciences
- Materials
- Tech Scout
- Unparalleled Data Quality
- Higher Quality Content
- 60% Fewer Hallucinations
Browse by: Latest US Patents, China's latest patents, Technical Efficacy Thesaurus, Application Domain, Technology Topic, Popular Technical Reports.
© 2025 PatSnap. All rights reserved.Legal|Privacy policy|Modern Slavery Act Transparency Statement|Sitemap|About US| Contact US: help@patsnap.com



