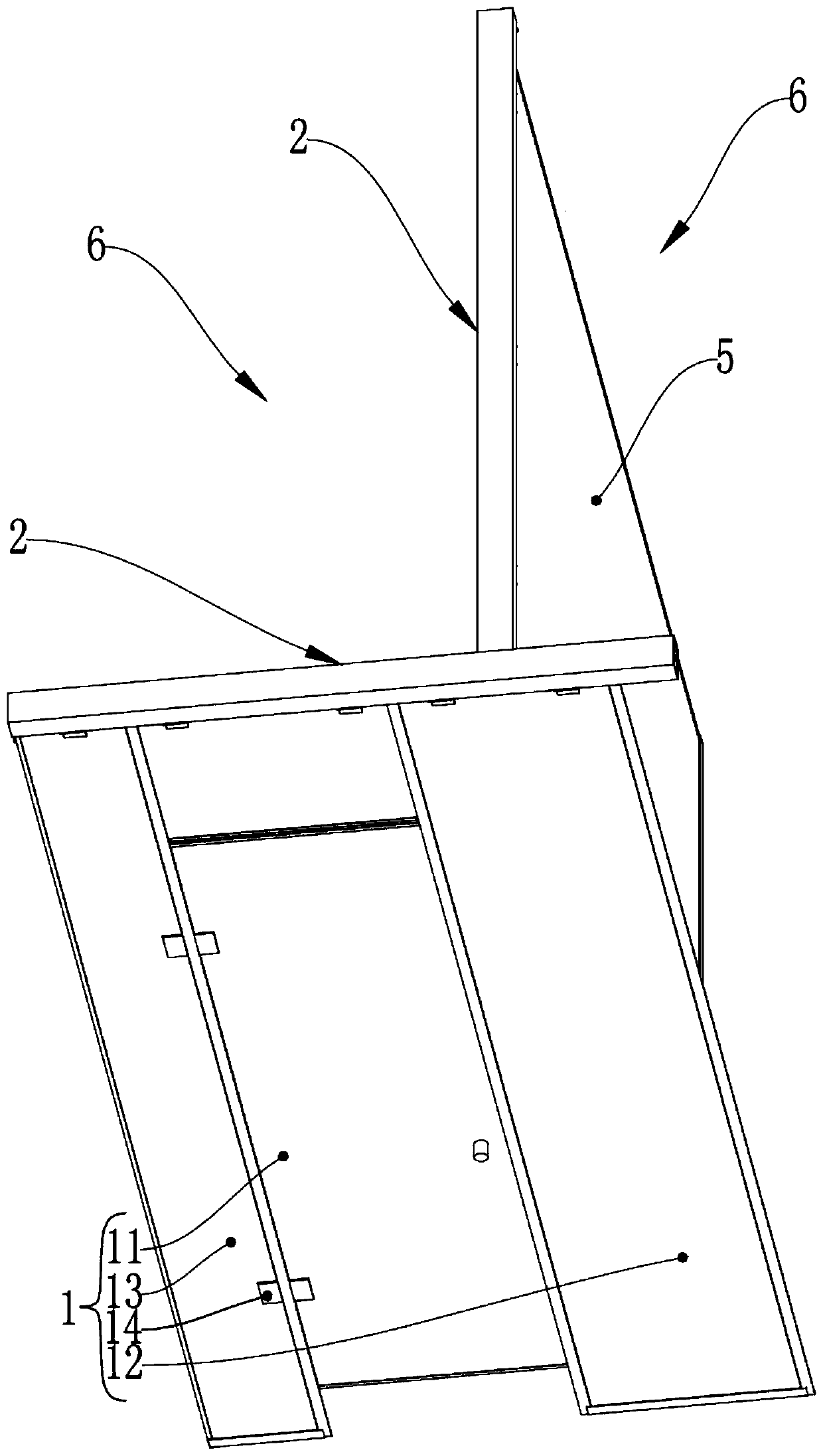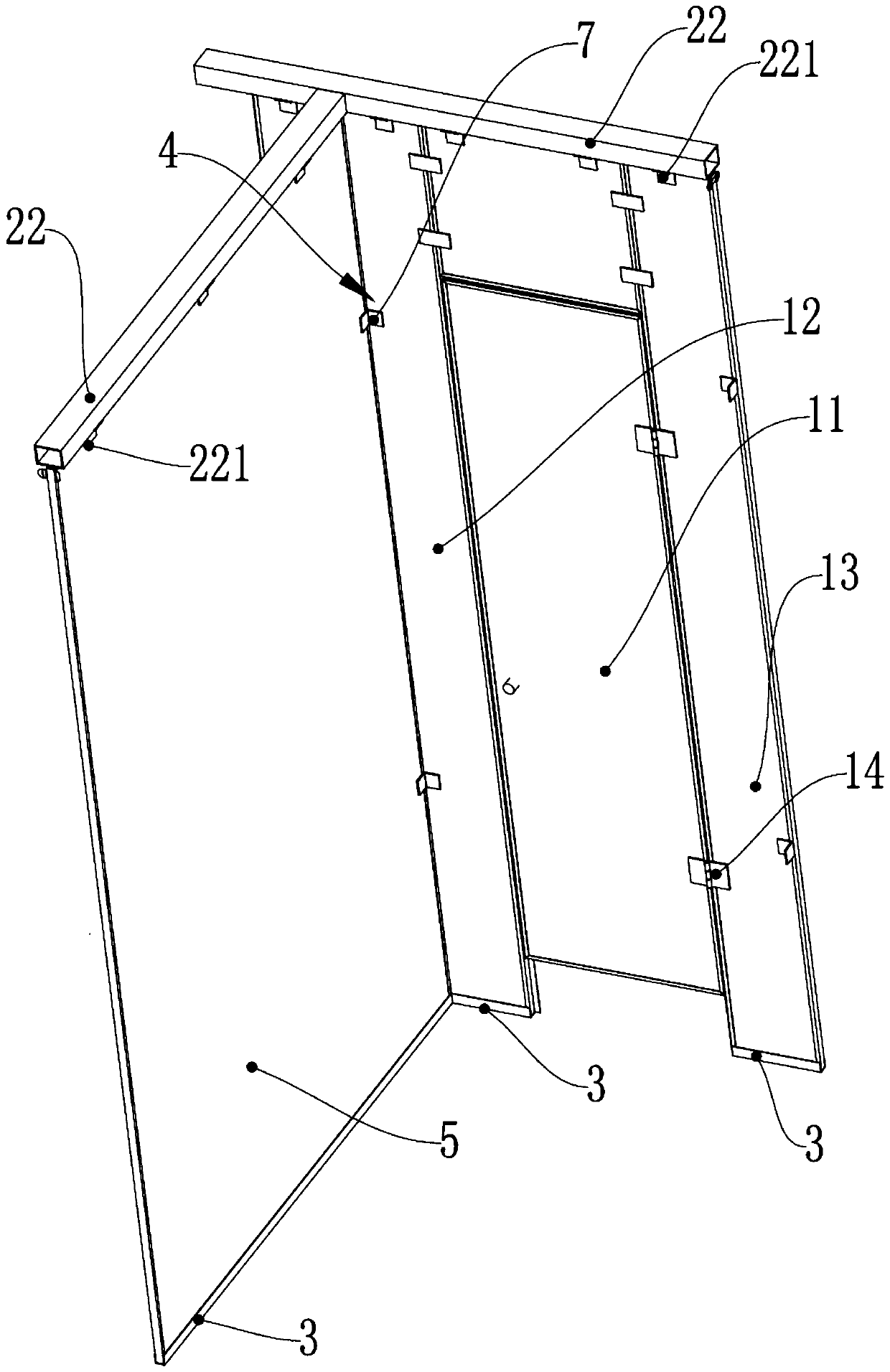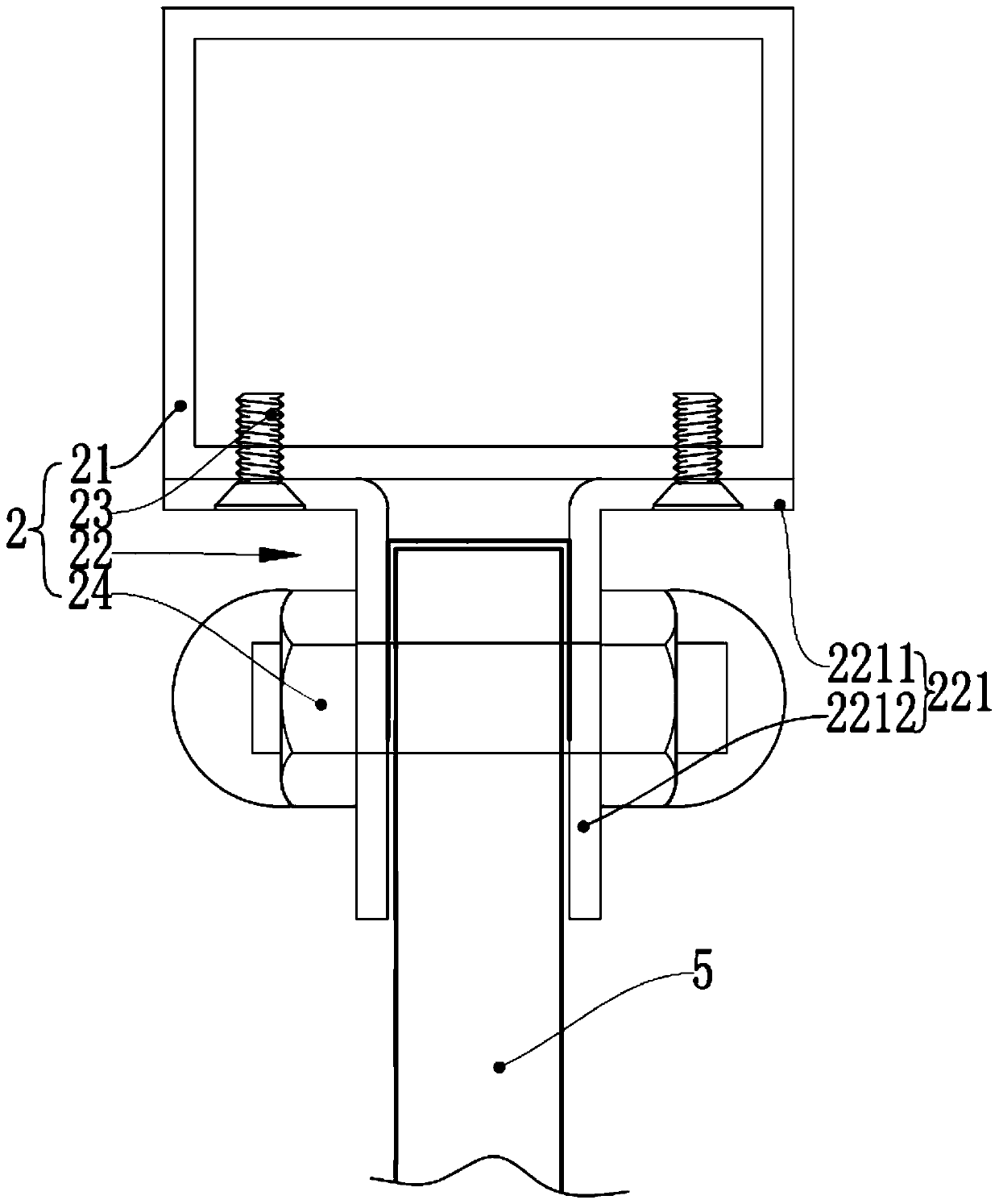Assembled partition wall system convenient to install
An easy-to-install, prefabricated technology, which is applied to the layout of walls, wings and building components, etc., can solve the problem that the horizontal plate and the longitudinal plate cannot be fixed together well, the overall strength and impact resistance are low, and the door body To avoid problems such as damage to the retaining frame structure, to achieve the effect of high construction efficiency, simple and practical structure, and absorption of construction errors
- Summary
- Abstract
- Description
- Claims
- Application Information
AI Technical Summary
Problems solved by technology
Method used
Image
Examples
Embodiment Construction
[0080] The technical solutions of the present invention will be further described below in conjunction with the accompanying drawings and through specific implementation methods.
[0081] Such as Figure 1-14 As shown, a prefabricated partition wall system that is easy to install includes a horizontally arranged door structure 1, a top connection structure 2, a bottom connection structure 3, a pre-embedded force-bearing connector 4 and a longitudinal partition 5 arranged vertically;
[0082] The front end of the longitudinal partition 5 is fixed to the back of the door structure 1, and the interior is divided into a plurality of independent spaces 6;
[0083] The door body structure 1 includes a door panel 11, a lock plate 12, a connecting plate 13 and a hinge 14, and the door panel 11 is hinged to the connecting plate 13 through the hinge 14;
[0084] The left edge of the lock plate 12 is vertically provided with a block frame portion 121, the block frame portion 121 include...
PUM
 Login to view more
Login to view more Abstract
Description
Claims
Application Information
 Login to view more
Login to view more - R&D Engineer
- R&D Manager
- IP Professional
- Industry Leading Data Capabilities
- Powerful AI technology
- Patent DNA Extraction
Browse by: Latest US Patents, China's latest patents, Technical Efficacy Thesaurus, Application Domain, Technology Topic.
© 2024 PatSnap. All rights reserved.Legal|Privacy policy|Modern Slavery Act Transparency Statement|Sitemap



