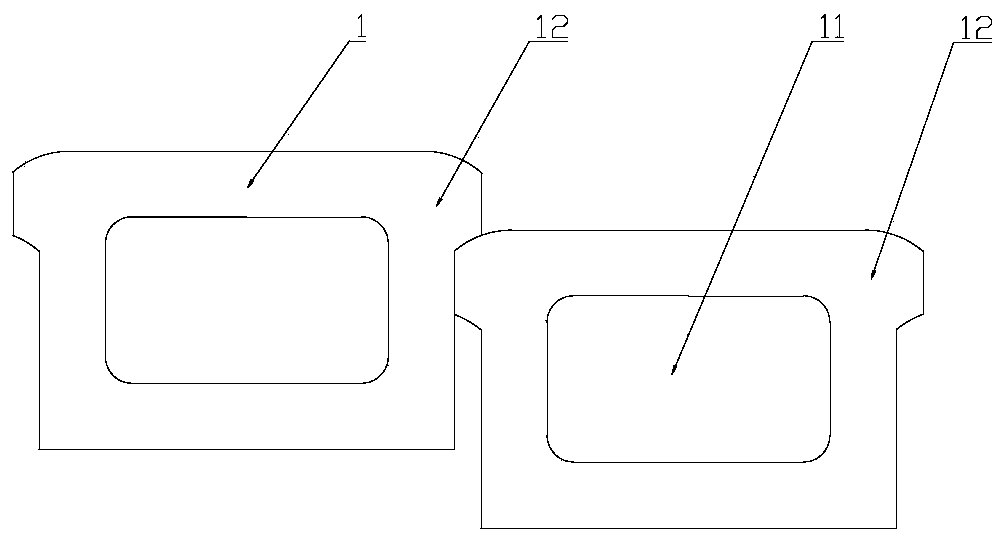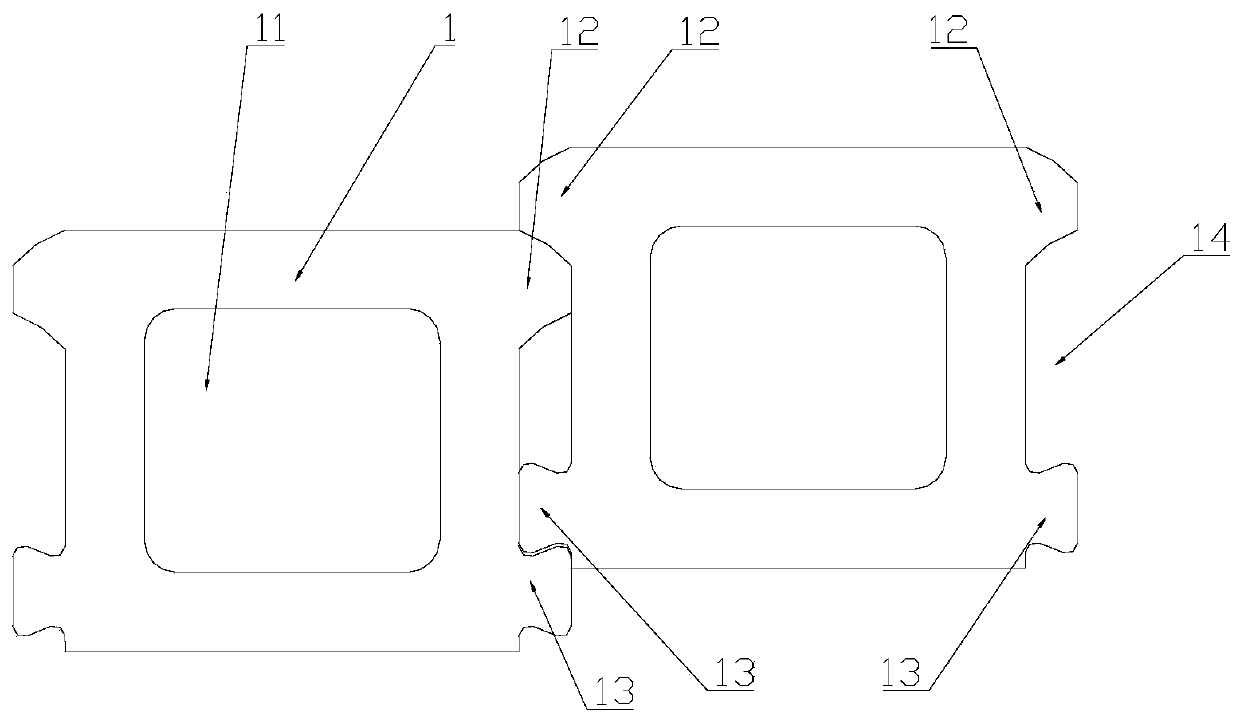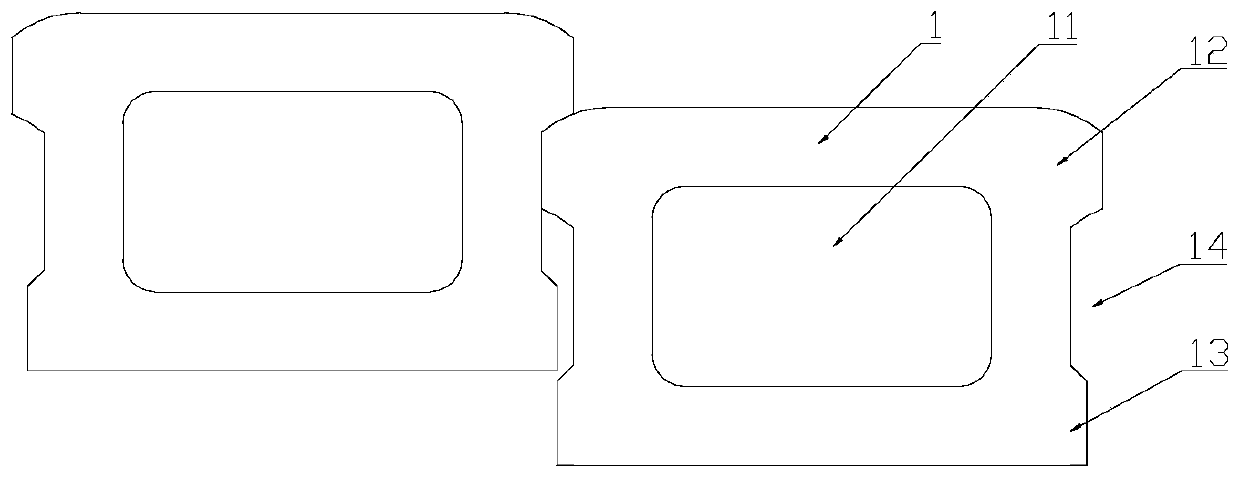Blocking and locking building brick, retaining wall, protection slope, building method and tiling method
A technology for laying bricks and retaining walls, used in excavation, coastline protection, water conservancy projects, etc.
- Summary
- Abstract
- Description
- Claims
- Application Information
AI Technical Summary
Problems solved by technology
Method used
Image
Examples
Embodiment 1
[0050] Such as figure 1 As shown, a block-locking brickwork includes a main body 1; the main body 1 has a roughly rectangular structure when viewed from the normal direction. , but also can be used as a green planting hole. In this embodiment, the shape of the hole 11 is rectangle, round hole, ellipse, or polygonal hole, etc., and there may be one hole or multiple holes.
[0051] Viewed from the normal direction, first bumps 12 are symmetrically arranged on two opposite sides of the body 1. In this embodiment, the cross-section of the first bumps 12 is one of rectangular, trapezoidal, and special-shaped structures, and two adjacent block locks The first protrusions 12 of the brickwork are abutted front and back and the abutting surfaces coincide. The first bump 12 is at the same height as the body 1 along the normal direction, which is convenient for upper and lower layers to cooperate. Specifically, when the lock-lock bricks are laid horizontally, the structure in which th...
Embodiment 2
[0053] Such as Figure 2 to Figure 5 As shown, in order to increase the stability of the retaining wall, on the basis of Embodiment 1, second protrusions 13 are symmetrically arranged on the left and right sides of the body 1; the second protrusions 13 are equal in height to the body 1 along the normal direction , to facilitate the cooperation of upper and lower layers; a groove 14 is formed between the first bump 12 and the second bump 13 on the same side of the body 1 . In this embodiment, the groove 14 can accommodate the first bump 12 or the second bump 13, so that three adjacent layers can be interlocked during building. In this example, if Figure 6 As shown, the cross-section of the second protrusion (13) is one of rectangular, trapezoidal, and special-shaped structures, and the second protrusions (13) of two adjacent blocking lock bricks abut against each other front and back and the abutting surfaces coincide. The structures of the first bump and the second bump can...
Embodiment 3
[0055] Such as Figure 7 As shown, according to the block-locking brickwork provided by the above two embodiments, regardless of whether the structures of the first bump 12 and the second bump 13 are the same, a retaining wall can be obtained by building, which is suitable for steeper slopes. . Now, the structure of the retaining wall will be described by taking the bricklaying with the first protrusion 12 and the second protrusion 13 as an example. The specific structure of the retaining wall is as follows: the retaining wall is built by laying bricks with retaining locks. 13 locks. The specific building method is as follows:
[0056] Step 1. Preparatory stage for block-laying bricks: prefabricate two types of block-laying bricks with the same structure and different thicknesses, the smaller thickness is called stepping brick 2, and the thicker one is called block-laying brick 1, and the two types of block-locking bricks are transported to construction On site; the thickn...
PUM
 Login to View More
Login to View More Abstract
Description
Claims
Application Information
 Login to View More
Login to View More - R&D
- Intellectual Property
- Life Sciences
- Materials
- Tech Scout
- Unparalleled Data Quality
- Higher Quality Content
- 60% Fewer Hallucinations
Browse by: Latest US Patents, China's latest patents, Technical Efficacy Thesaurus, Application Domain, Technology Topic, Popular Technical Reports.
© 2025 PatSnap. All rights reserved.Legal|Privacy policy|Modern Slavery Act Transparency Statement|Sitemap|About US| Contact US: help@patsnap.com



