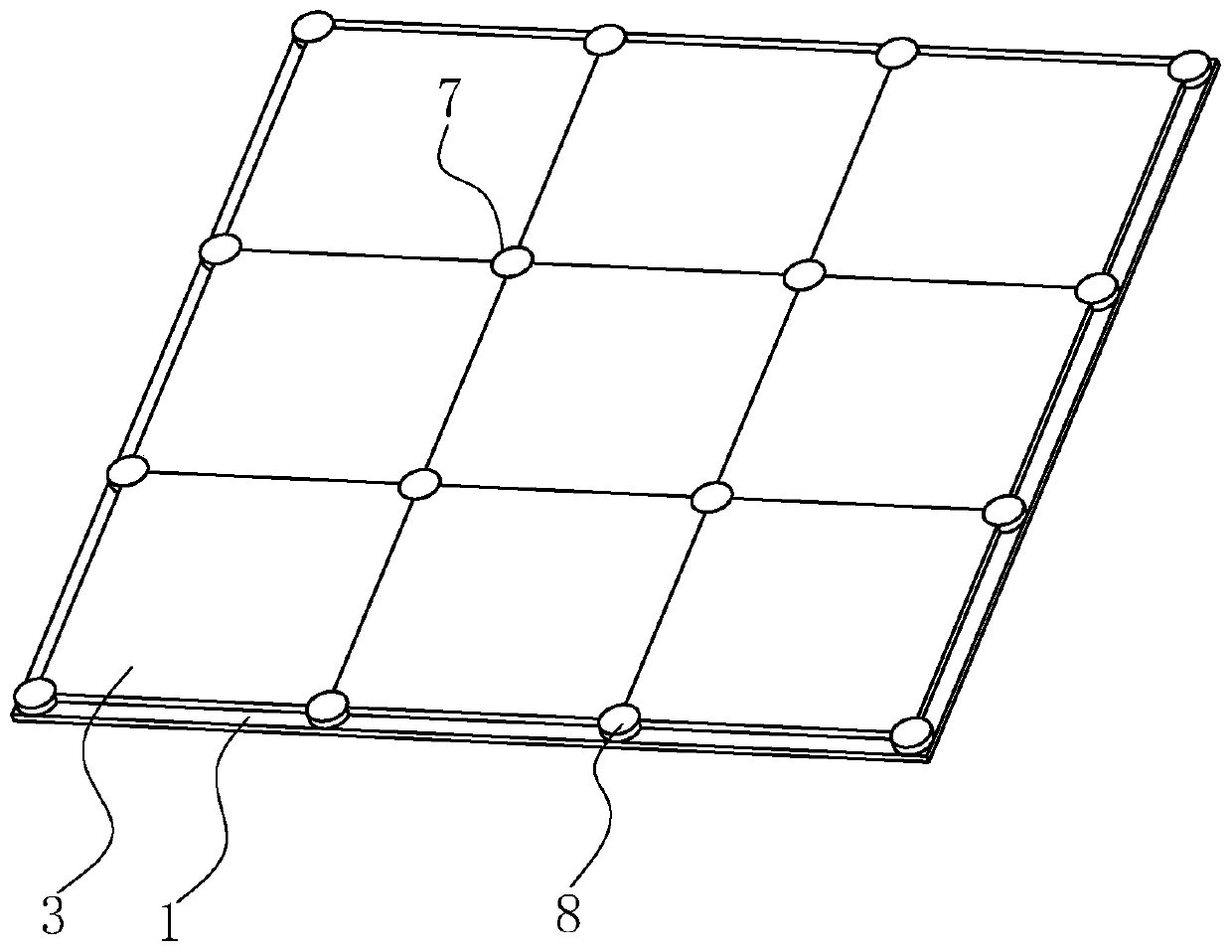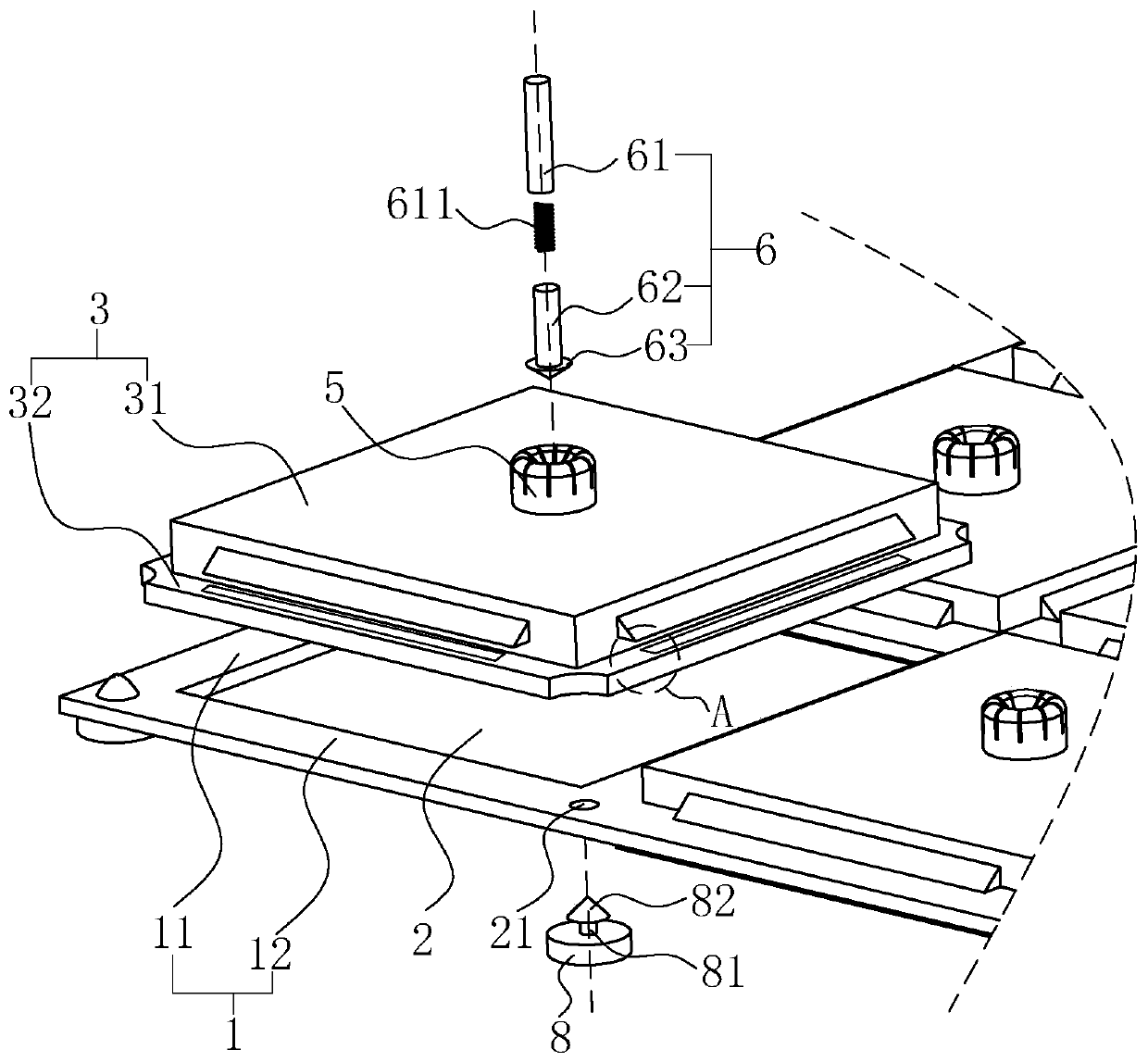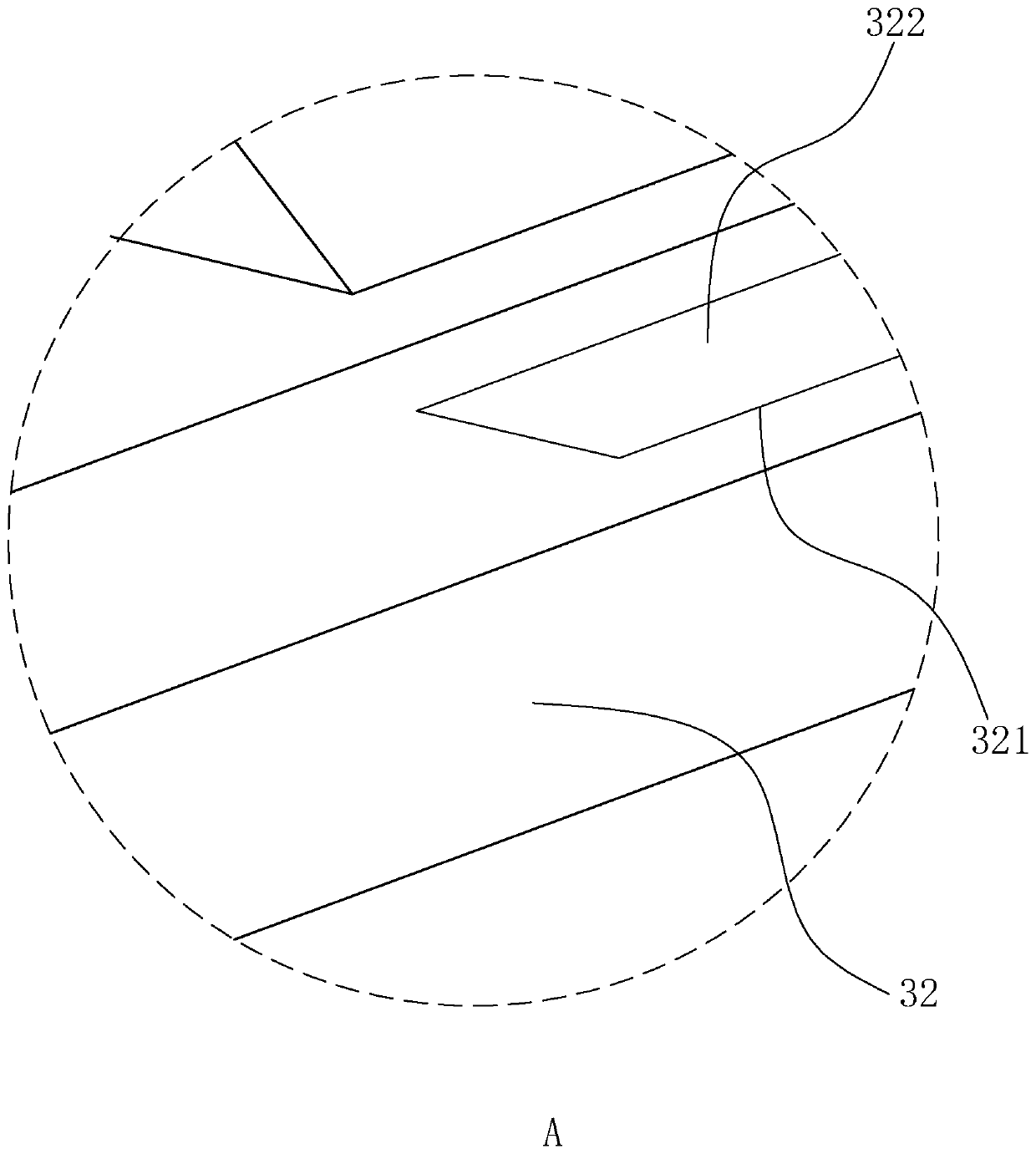Ceiling mounting structure and construction method
A technology for installing structures and ceilings, which is applied to building components, building structures, buildings, etc., can solve problems such as lack of effective support, simple ceiling installation structure, and poor ceiling stability, so as to improve installation stability and improve installation Convenience, the effect of a reliable connection
- Summary
- Abstract
- Description
- Claims
- Application Information
AI Technical Summary
Problems solved by technology
Method used
Image
Examples
Embodiment 1
[0039] A ceiling-mounted structure that incorporates figure 1 with figure 2 , including a steel frame 1 located at a height of 50cm-70cm below the roof. The steel frame 1 includes multiple horizontal frames 11 parallel to each other and multiple vertical frames 12 parallel to each other. On the horizontal plane, the horizontal frame 11 and the vertical frame 12 are fixedly connected by welding, and the horizontal frame 11 and the vertical frame 12 are formed with a plurality of rectangular frame holes 2, and vertical connectors 6 are suspended on the roof, and the connectors 6 is located directly above the center of the frame hole 2, a ceiling body 3 is installed in the frame hole 2, the ceiling body 3 forms an insertion fit with the connector 6, and the ceiling body 3 forms a clip fit with the upper surface of the steel frame 1, thereby This makes the ceiling body 3 more stable after installation.
[0040] Such as figure 2 As shown, specifically, the ceiling body 3 inclu...
Embodiment 2
[0047] A kind of ceiling construction method, comprises the following steps:
[0048] S1. Install a steel frame 1 at a height of 50cm-70cm below the roof, install a plurality of connectors 6 on the roof, and each connector 6 faces the center of the frame hole 2;
[0049] S2. Install the ceiling body 3 upwards from the bottom of the frame hole 2, insert the inserting plate 31 into the frame hole 2 until the snap-in block 42 passes over the upper surface of the steel frame 1, and the snap-in block 42 is under the elastic restoring force of the return spring 43 Under the action, it abuts against the upper surface of the frame to form a snap fit, and the magnet block 322 is adsorbed on the lower surface of the steel frame 1, and at the same time, the plug joint 63 is inserted into the suspension column 5 to form a secondary snap fit;
[0050] S3. After the installation of every four adjacent ceiling bodies 3 is completed, insert the installation column 81 into the installation hol...
PUM
 Login to View More
Login to View More Abstract
Description
Claims
Application Information
 Login to View More
Login to View More - R&D
- Intellectual Property
- Life Sciences
- Materials
- Tech Scout
- Unparalleled Data Quality
- Higher Quality Content
- 60% Fewer Hallucinations
Browse by: Latest US Patents, China's latest patents, Technical Efficacy Thesaurus, Application Domain, Technology Topic, Popular Technical Reports.
© 2025 PatSnap. All rights reserved.Legal|Privacy policy|Modern Slavery Act Transparency Statement|Sitemap|About US| Contact US: help@patsnap.com



