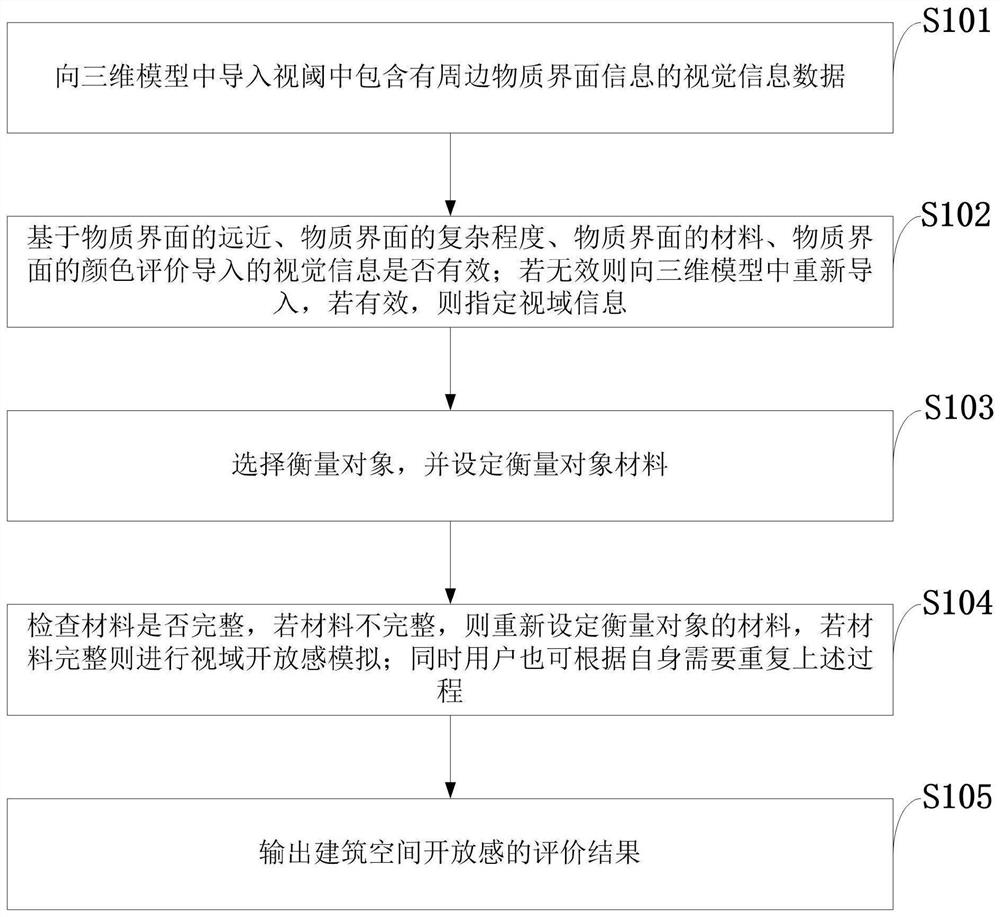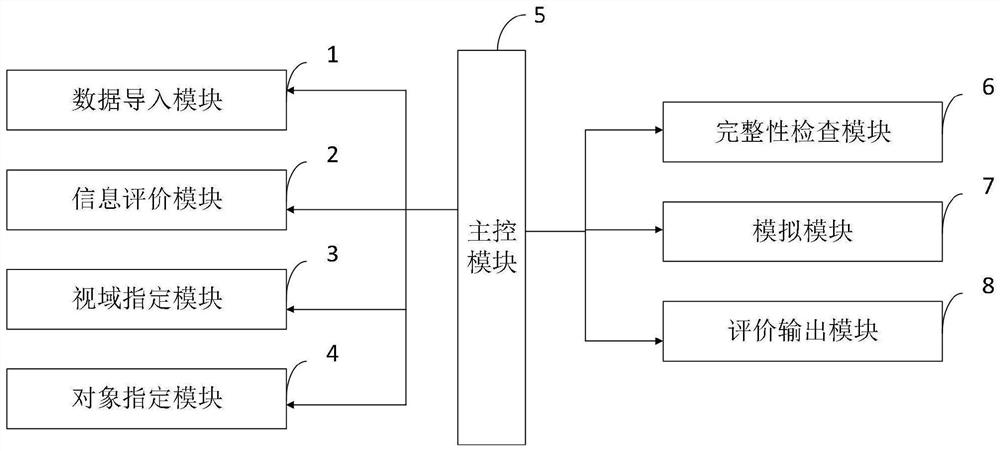An information processing method for the openness of architectural space based on 3D model
An information processing method and 3D model technology, applied in the field of software design, can solve problems such as time-consuming, labor-intensive, obstacles, and design processes that cannot be widely used by designers, so as to reduce cumbersomeness and complexity, and avoid data leakage.
- Summary
- Abstract
- Description
- Claims
- Application Information
AI Technical Summary
Problems solved by technology
Method used
Image
Examples
Embodiment 1
[0080] The present invention realizes based on the following basic principles:
[0081] 1. When space users evaluate the openness of space, it is mainly based on the visual information in their visual threshold.
[0082] 2. According to the visual perception model, the visual information received by space users mainly comes from the reflected light of surrounding material interfaces (such as furniture, walls, etc.), so it contains the information of these material interfaces.
[0083] 3. Effective visual information for the evaluation of spatial openness mainly includes the distance of the material interface, the complexity of the material interface, the material of the material interface, and the color of the material interface.
[0084] 4. Space users do not disperse their attention evenly to the information in the visual threshold, but concentrate more attention around the focal point of sight, and are more likely to ignore the information at the edge of the visual threshol...
Embodiment 2
[0086] The simulation of the openness of the field of view provided by the embodiment of the present invention needs to simulate the user's visual attention distribution, specifically including:
[0087] The simulation of the openness of the visual domain needs to simulate the user's visual attention distribution. Assume that for each viewpoint O, with the viewpoint O as the end point, within the range of three-dimensional angles confirmed according to the set viewing angle, received images from the surface of the evaluated model in the visual domain The n reflected rays of , in the parametric model, are represented as a line segment L connecting the viewpoint and a certain point on the surface of the evaluated model;
[0088] Starting from each viewpoint O, the way to control the distribution of reflected light within the viewing angle is as follows: set the viewing angle as A, take the vector represented by the center of the viewing angle as the normal line, form a visual pro...
Embodiment 3
[0098] The present invention has already been partially adopted by practitioners in the design industry and has commercial cooperation cases. On the facade of an office building with a main orientation to the west (such as Figure 7 a) During the design process, since the lightweight concrete façade needs to be closed to the sun while maintaining the openness of the interior space, the design team divides the standard floor into grids and uses grids for each grid of the entire standard floor. This method visualizes the numerical value and makes a horizontal comparison of several different facade designs (such as Figure 7 b). In the application of this case, the weighted values of transparency, material properties and outdoor light are not adopted. This case has been built (such as Figure 7 c).
PUM
 Login to View More
Login to View More Abstract
Description
Claims
Application Information
 Login to View More
Login to View More - R&D
- Intellectual Property
- Life Sciences
- Materials
- Tech Scout
- Unparalleled Data Quality
- Higher Quality Content
- 60% Fewer Hallucinations
Browse by: Latest US Patents, China's latest patents, Technical Efficacy Thesaurus, Application Domain, Technology Topic, Popular Technical Reports.
© 2025 PatSnap. All rights reserved.Legal|Privacy policy|Modern Slavery Act Transparency Statement|Sitemap|About US| Contact US: help@patsnap.com



