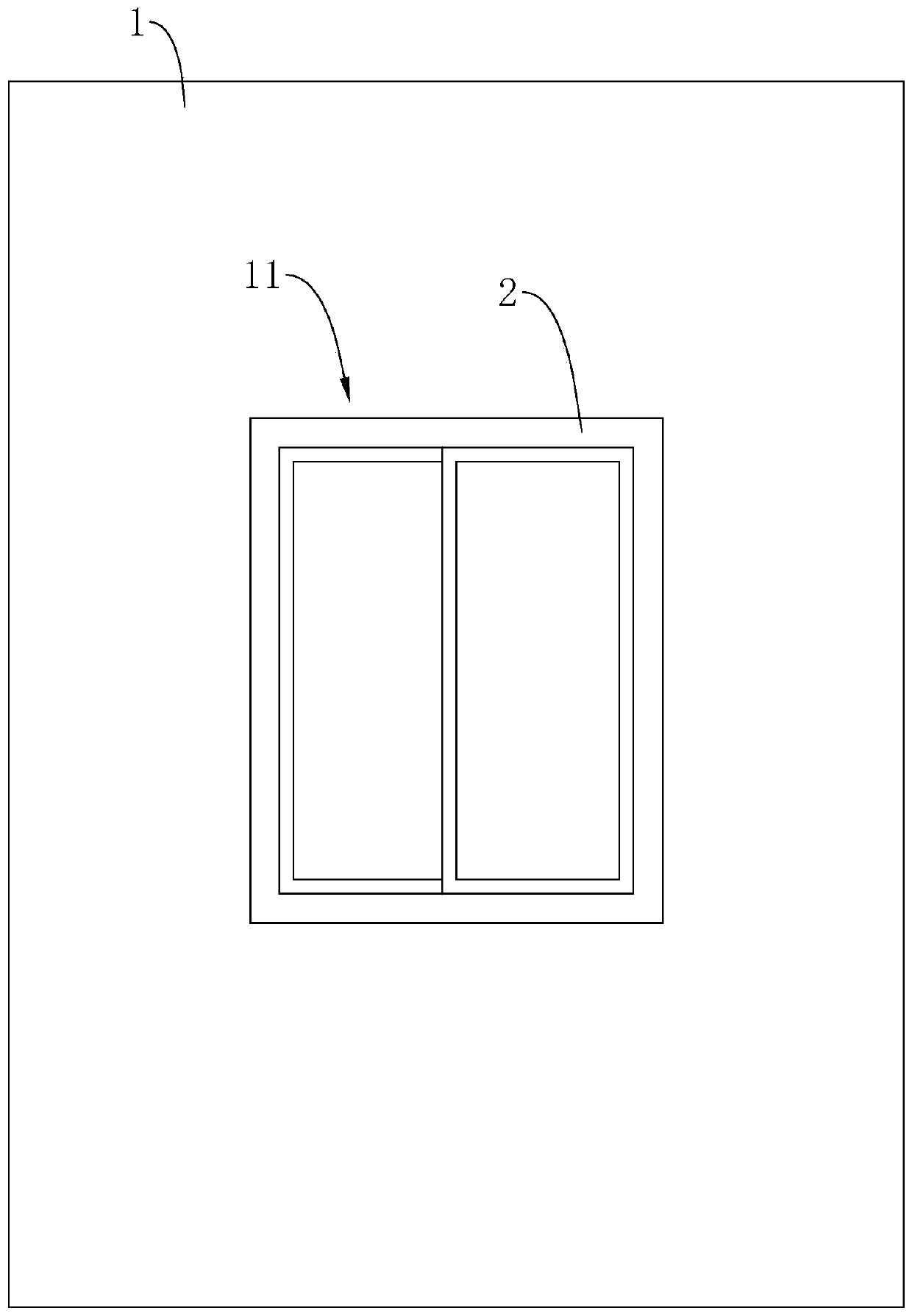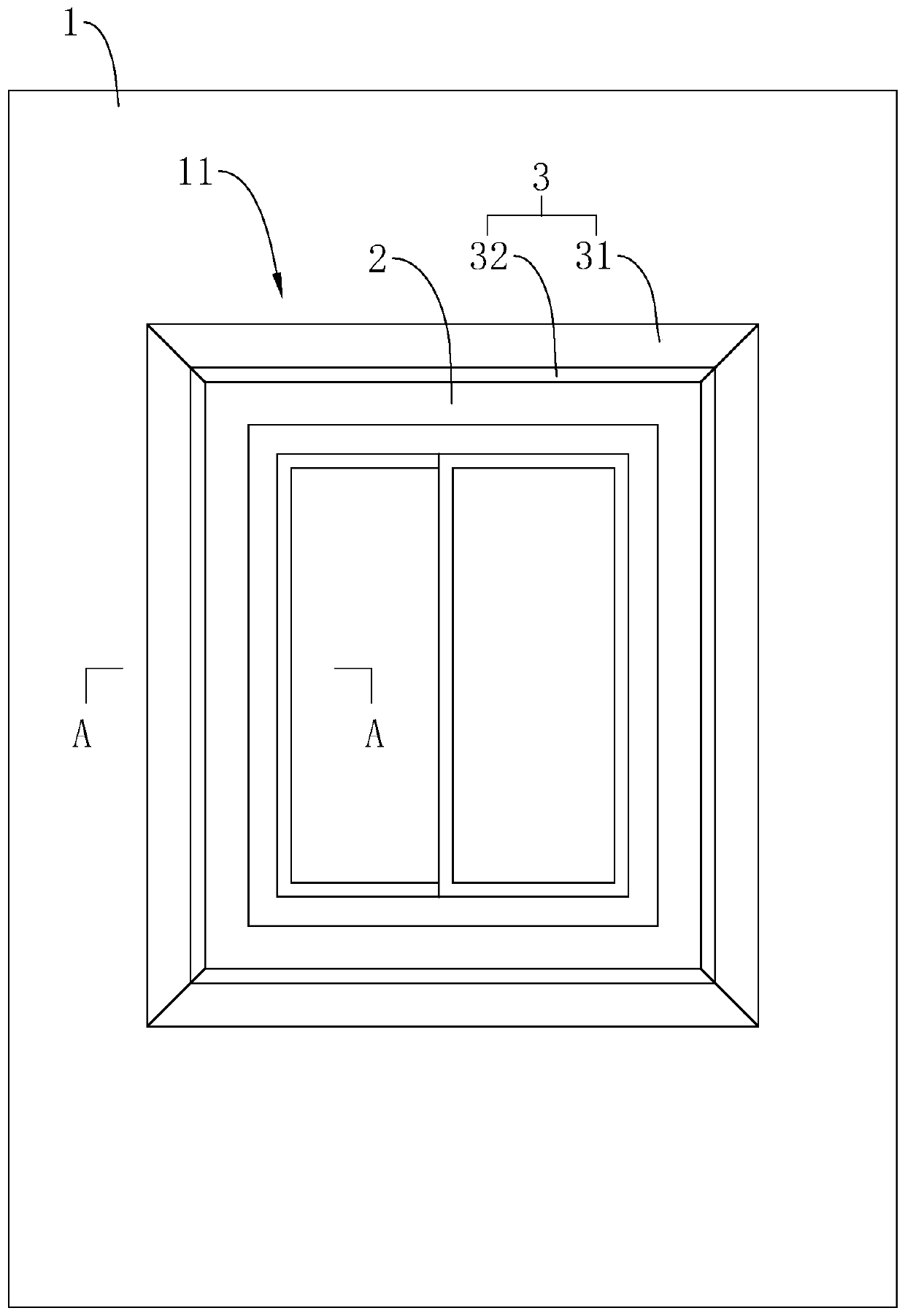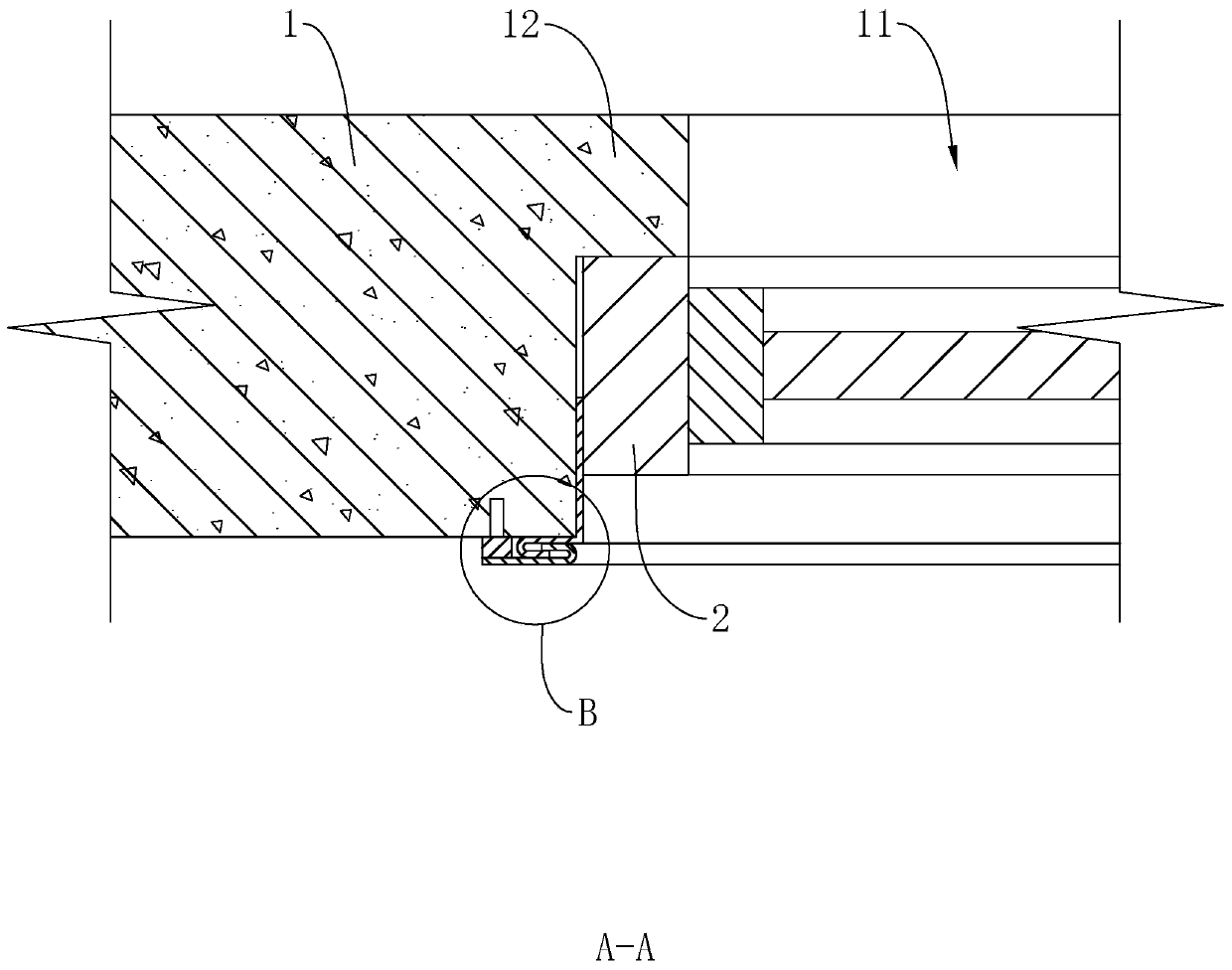Connection structure of hospital window opening and construction method thereof
A technology of connecting structure and construction method, applied in the direction of door, joint fastening/covering, base frame, etc. to prevent harmful radiation, can solve the problems of reducing radiation protection effect, cracks in window sub-frame 2 and wall 1, etc. Achieve the effect of improving radiation resistance and sealing strength, improving connection strength, and enhancing connection strength
- Summary
- Abstract
- Description
- Claims
- Application Information
AI Technical Summary
Problems solved by technology
Method used
Image
Examples
Embodiment 1
[0046] refer to figure 1 , is the construction method of the connection structure of a kind of hospital window hole disclosed by the present invention, comprises the following steps:
[0047] S1, laying concrete on the inner wall of the window hole 11 close to the outside, and forming a limit frame 12 after the concrete is solidified. The limit frame 12 facing the outdoor side is flush with the wall 1 facing the outdoor side, and the limit frame 12 is located in the middle of the inner wall of the window opening 11 on the indoor side. And the bounding box 12 (see image 3 ) and the vertical distance between the inner wall of the window opening 11 and the vertical distance between the inner wall of the window sub-frame 2 and the inner wall of the window opening 11 are the same.
[0048] S2, combined figure 2 and image 3 1. Push the window sub-frame 2 from the window hole 11 toward the indoor side into the inside of the window hole 11 until the side wall of the window sub-f...
Embodiment 2
[0054] refer to Figure 5 , is a construction method of a connection structure of a hospital window opening disclosed in the present invention, and the only difference from Embodiment 1 is that S3 is different.
[0055] S3, combined Figure 6 and Figure 7 , Prepare eight lead plates, four of which are used as fixed plates 31 and the other four are used as movable plates 32. A fixed plate 31 and a movable plate 32 are combined to form an anti-deformation structure 3 , that is, four sets of anti-deformation structures 3 are arranged on the outer edge of the window sub-frame 2 . Each group of anti-deformation structures 3 is set corresponding to the side length of the window sub-frame 2 .
[0056] One side of the bent fixing plate 31 forms a U-shaped fixing and limiting hook 311 . Cut the two ends of the fixing plate 31 to form two symmetrical 45-degree slopes, so that the angle between the slopes and the side of the fixing plate 31 away from the fixing limit hook 311 is 135...
PUM
 Login to View More
Login to View More Abstract
Description
Claims
Application Information
 Login to View More
Login to View More - Generate Ideas
- Intellectual Property
- Life Sciences
- Materials
- Tech Scout
- Unparalleled Data Quality
- Higher Quality Content
- 60% Fewer Hallucinations
Browse by: Latest US Patents, China's latest patents, Technical Efficacy Thesaurus, Application Domain, Technology Topic, Popular Technical Reports.
© 2025 PatSnap. All rights reserved.Legal|Privacy policy|Modern Slavery Act Transparency Statement|Sitemap|About US| Contact US: help@patsnap.com



