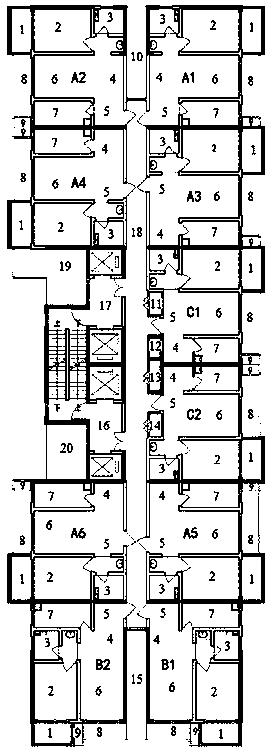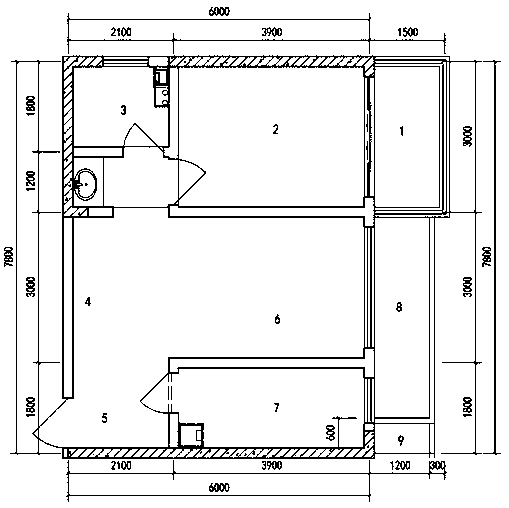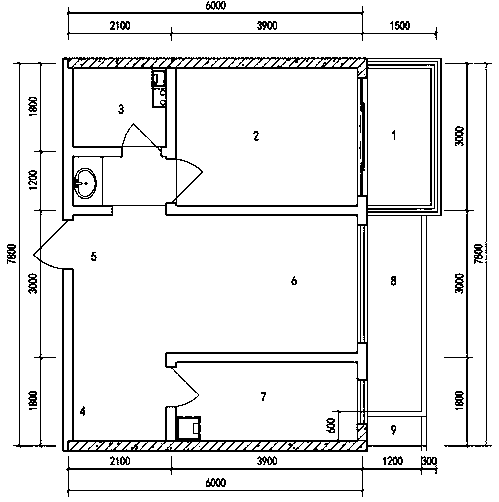Corridor type small apartment building design method, building and format conversion method
A technology of residential building design and residential building, which is applied in the field of corridor-style small-family residential buildings and the conversion of the residential buildings, the design of multi-family buildings with one elevator and corridor-style small-sized residential buildings, and the design of high-rise residential buildings. Solve problems such as failure to set up stairs, waste of evacuation system, and unsatisfactory safety evacuation system
- Summary
- Abstract
- Description
- Claims
- Application Information
AI Technical Summary
Problems solved by technology
Method used
Image
Examples
Embodiment Construction
[0038] The present invention will be described in further detail below in conjunction with the accompanying drawings and specific embodiments.
[0039] The "one ladder" mentioned in the design method of the present invention refers to a set of safe evacuation system that meets the requirements of "Building Regulations" ("Code for Fire Protection of Building Design" GB50016-2014 (2018 Edition)), which can be composed of a staircase (single core) Or one or two safety exits composed of two staircases (dual-core) (the form of the staircase is determined according to the height of the building and the quality of the building); it can also be composed of a set of scissor stairwells, and when the scissors stairwells meet Article 5.5 of the "Building Regulations". When required by Article 28, it can be used as two safety exits.
[0040] The so-called small apartment mainly refers to the 60m 2 The left and right are similar to the small units with affordable housing area.
[0041] , ...
PUM
 Login to View More
Login to View More Abstract
Description
Claims
Application Information
 Login to View More
Login to View More - R&D
- Intellectual Property
- Life Sciences
- Materials
- Tech Scout
- Unparalleled Data Quality
- Higher Quality Content
- 60% Fewer Hallucinations
Browse by: Latest US Patents, China's latest patents, Technical Efficacy Thesaurus, Application Domain, Technology Topic, Popular Technical Reports.
© 2025 PatSnap. All rights reserved.Legal|Privacy policy|Modern Slavery Act Transparency Statement|Sitemap|About US| Contact US: help@patsnap.com



