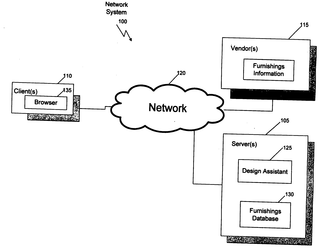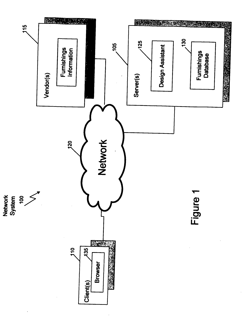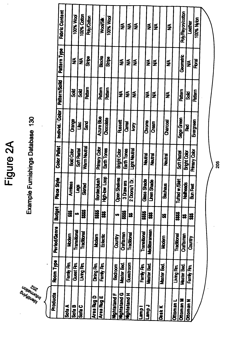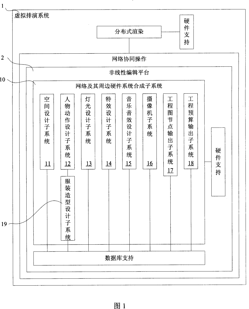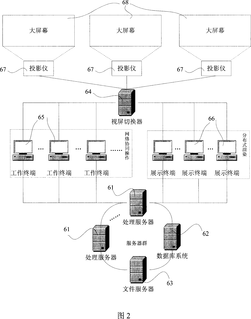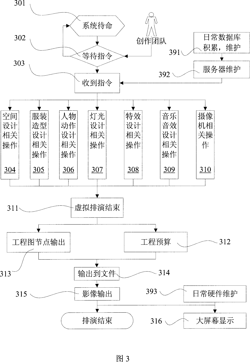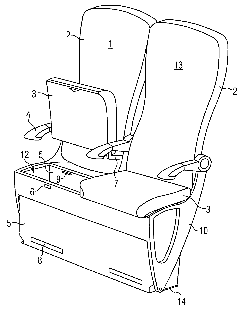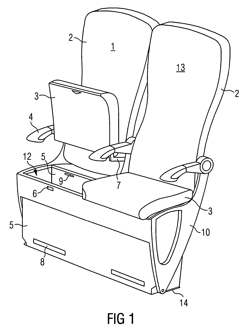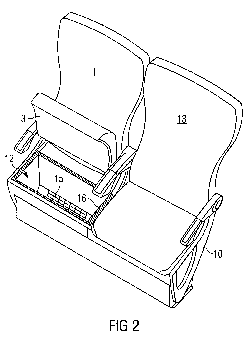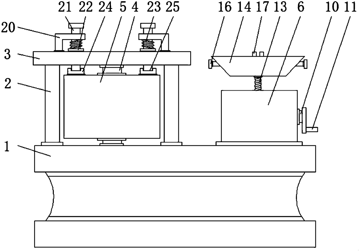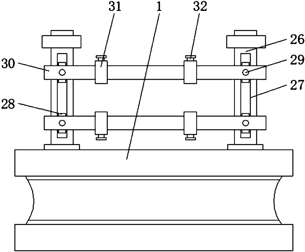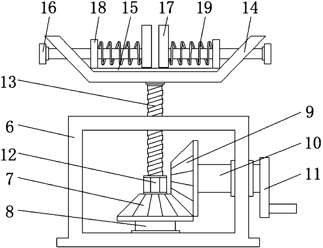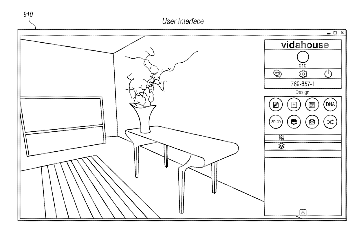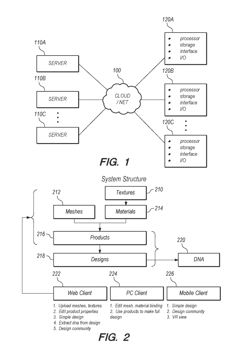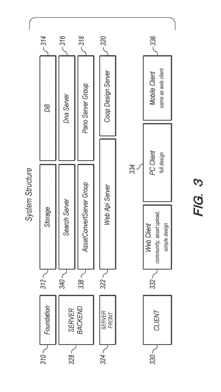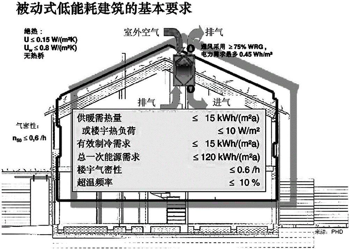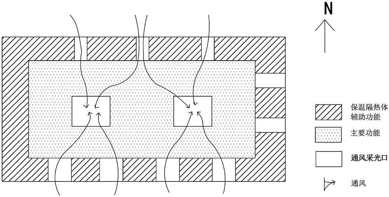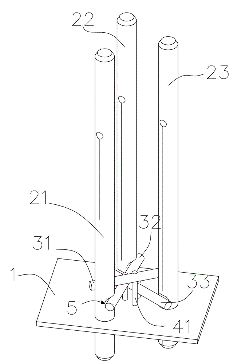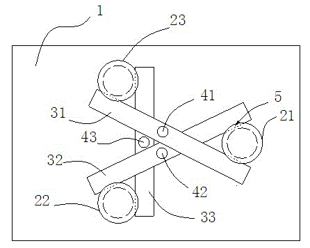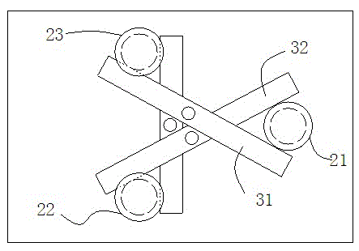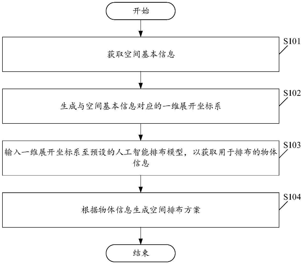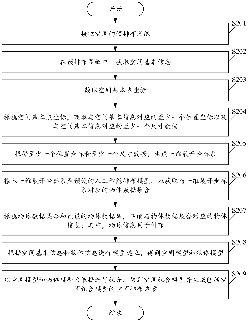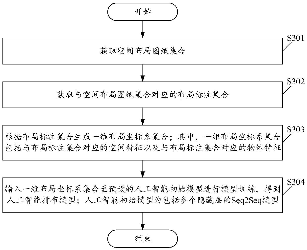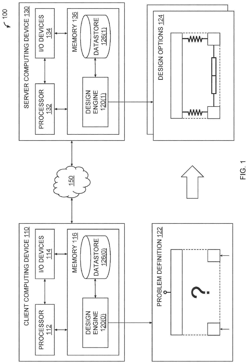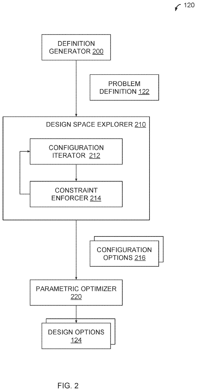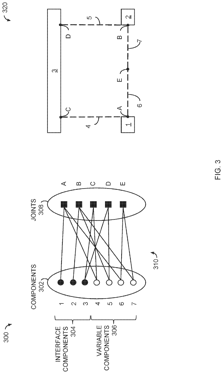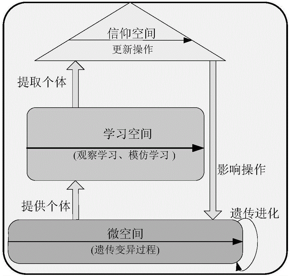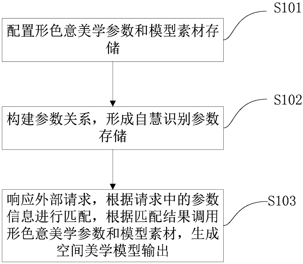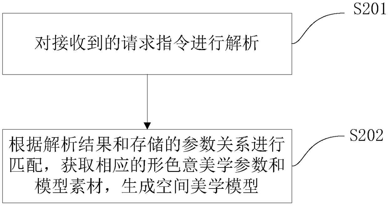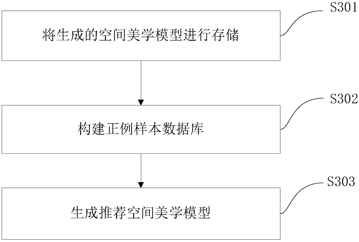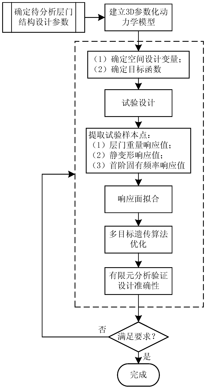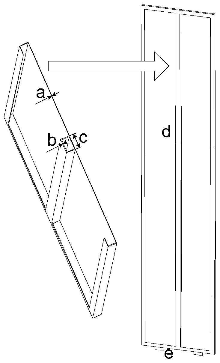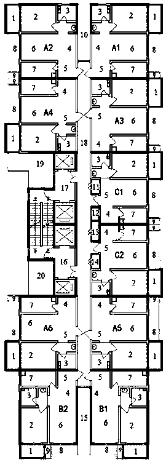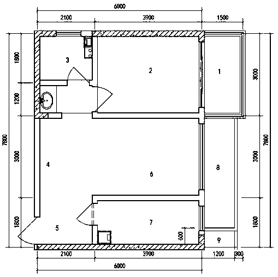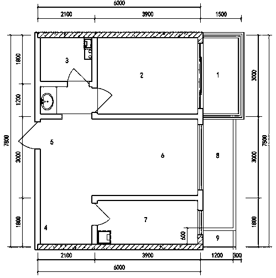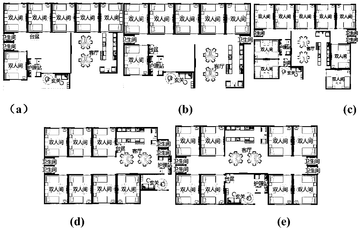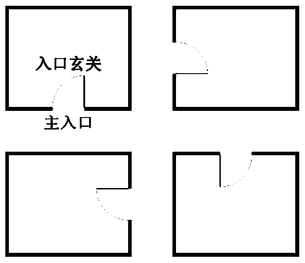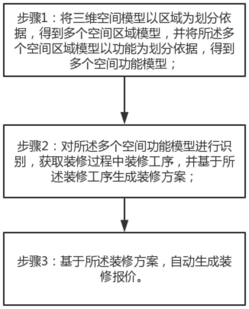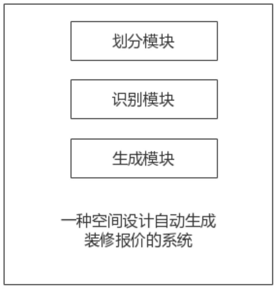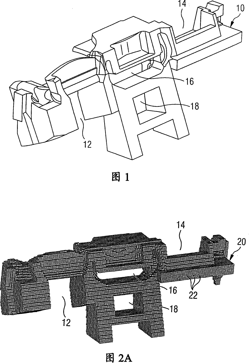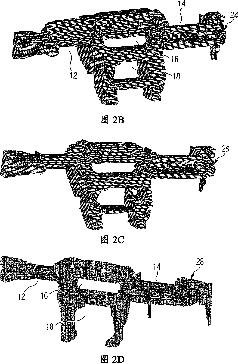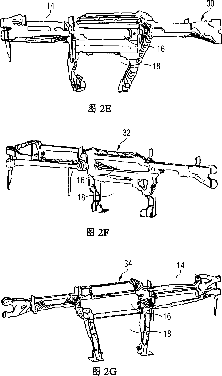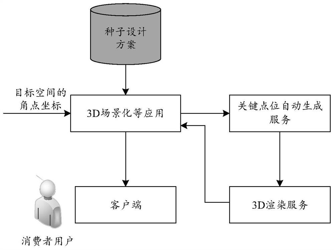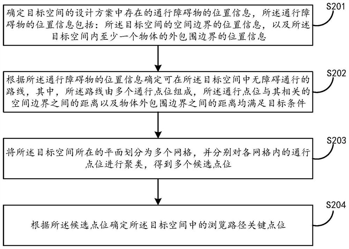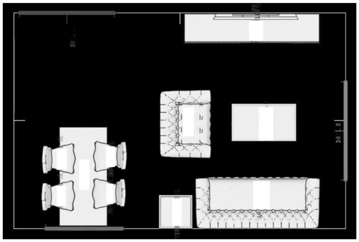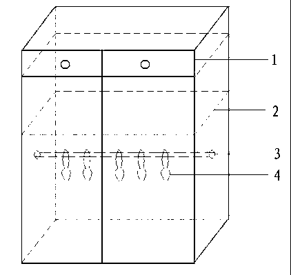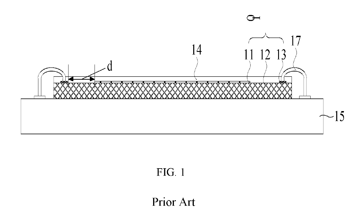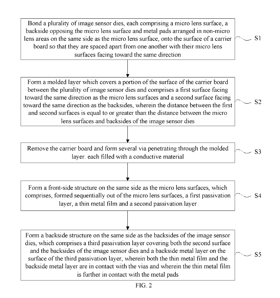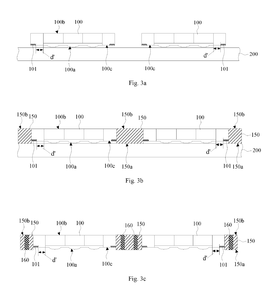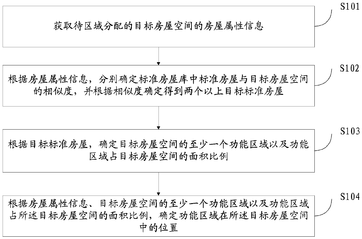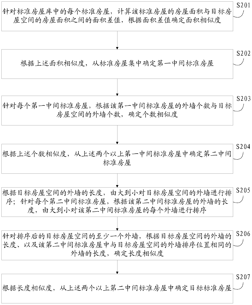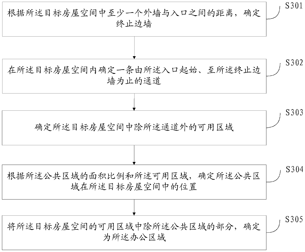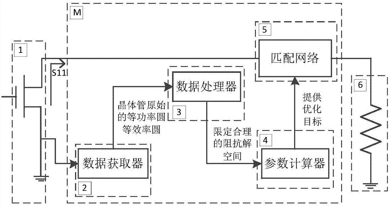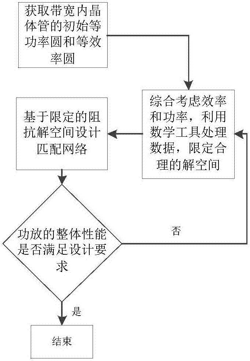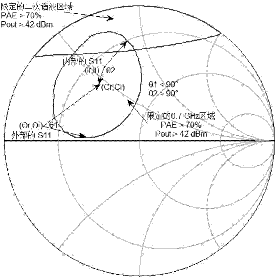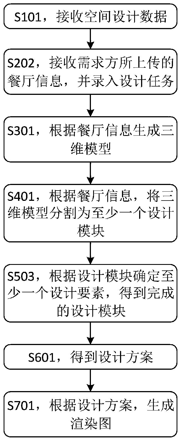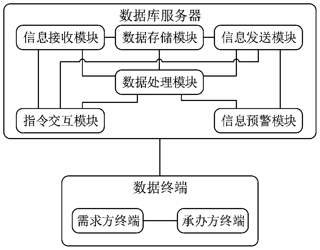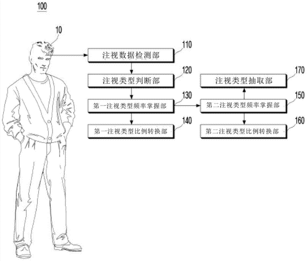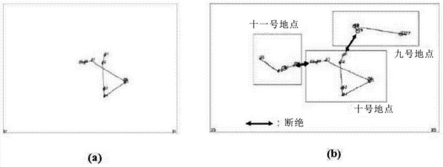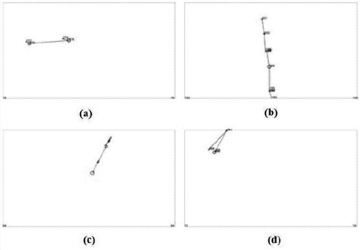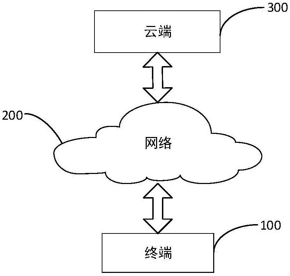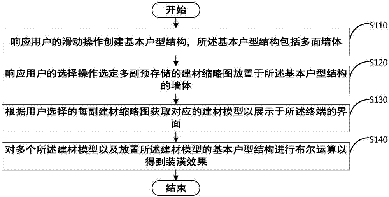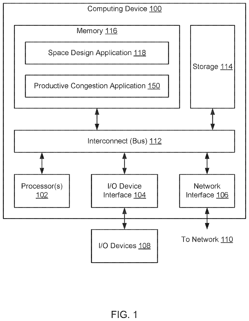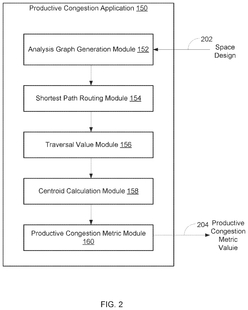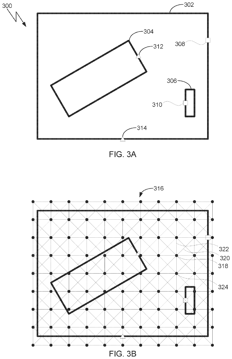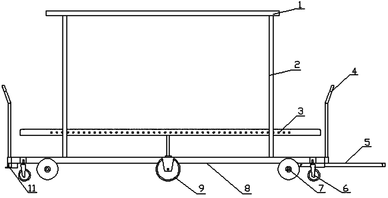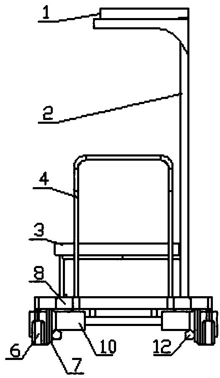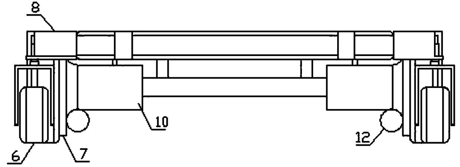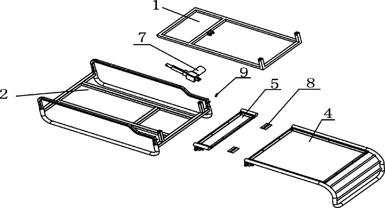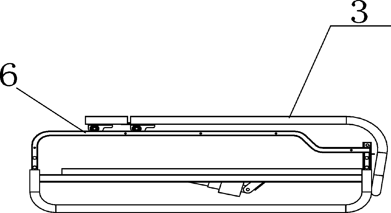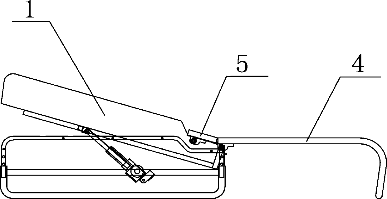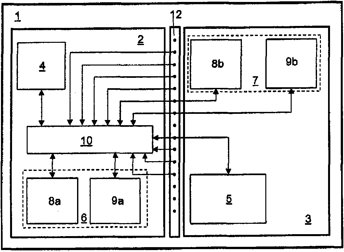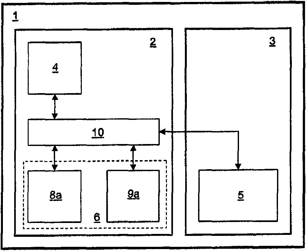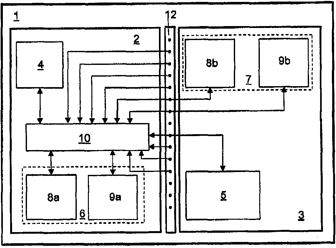Patents
Literature
67 results about "Spatial design" patented technology
Efficacy Topic
Property
Owner
Technical Advancement
Application Domain
Technology Topic
Technology Field Word
Patent Country/Region
Patent Type
Patent Status
Application Year
Inventor
Spatial design is a relatively new conceptual design discipline that crosses the boundaries of traditional design specialisms such as architecture, landscape architecture, landscape design, interior design and service design as well as certain areas of public art.
System and method for automatically assisting a consumer with space design and furnishings selection
A system and method automatically assists a consumer with space design and furnishing selection. The method receives information from a client about a space to be designed, the information including dimension and desired use; applies floor plan design rules to generate a floor plan that satisfies the dimension and use information, the floor plan including an arrangement of furnishings; receives preference information such as color palette, period / genre, budget, etc. from the client for the space; searches a furnishings database for a furnishing combination that substantially matches the arrangement of furnishings of the floor plan and the preference information; and presents the furnishing combination to the client. Embodiments of the present invention enable the floor plan design and furnishing combination alternatives to be based on the skill and experience of professional designers.
Owner:STYLE & FORM
Virtual rehearsing system
ActiveCN101082901AAdd artistryGuaranteed reliabilitySpecial data processing applicationsAcoustic effectSpatial design
The invention discloses a virtual performing system, which comprises the following subsystems: space designing subsystem, garment modeling designing subsystem, figure movement designing subsystem, light designing subsystem, specially good effect designing subsystem, acoustic effect designing subsystem, wherein these subsystems are mated to analog and set and replay project or performance, which display entire effect with less labor and cost. The invention is convenient to operate for multiple users simultaneously, which can rapidly finish analoging.
Owner:SHANGHAI THEATRE ACADEMY
Passenger seat with luggage compartment
A passenger seat having a substructure that comprises a hollow space. The hollow space is designed to accommodate an object such as a luggage item. Accommodating an object in the substructure makes it possible to optimize the space requirement in an aircraft.
Owner:AIRBUS OPERATIONS GMBH
Teaching demonstration equipment for space design
InactiveCN108335572AGood for spiralDemonstration ImprovementTeaching apparatusDrive shaftEngineering
The invention relates to the technical field of teaching assistant tools and discloses teaching demonstration equipment for space design. The teaching demonstration equipment comprises a base, whereintwo supporting columns are fixedly arranged on the front side of the top of the base; the tops of the two supporting columns are fixedly connected with a cover plate; a movable shaft is movably connected to the middle of the bottom end of the cover plate; the bottom end of the movable shaft is movably connected with the top of the base; a demonstration panel is fixedly arranged on the outer surface of the movable shaft in a sleeving manner. According to the teaching demonstration equipment for space design, due to matched use of a push rod, clamping plates, a limiting plate and a compressionspring, displayed items can be adaptively fixed by the two clamping plates, and items with different types and specifications can be facilitated to be demonstrated, so that the practicality of the equipment is improved. Moreover, by meshing a first bevel gear and a second bevel gear, the transmission shaft drives a locking nut to rotate, and spiral rising of a transmission screw is facilitated. Therefore, the display effect of the equipment is improved.
Owner:嘉兴环艺文化传播有限公司
Method for realizing factory-oriented construction of architectural ornament project based on three-dimensional virtual software platform
InactiveCN102235090AExpose unexposed space design flawsExpose space design flawsBuilding material handlingNumerical controlSurveyor
The invention discloses a method for realizing the factory-oriented construction of an architectural ornament project based on a three-dimensional virtual software platform. The method is characterized by comprising the following steps: carrying out field surveying and drawing; drawing a plane drawing; importing three-dimensional cartographic software; drawing a three-dimensional drawing; carrying out customer section; carrying out scheme determination; splitting the scheme into a processing drawings; communicating with a factory; determining the processing drawing; carrying out precision machining by using numerical control equipment; and carrying out field installation. The step of drawing a plane drawing is implemented by using AutoCAD. The three-dimensional cartographic software refers to master designer Sketchup. The process of drawing the three-dimensional drawing is a process that a person skilled in the art understands the drawing before carrying out factory-oriented construction on the architectural ornament project, and the three-dimensional drawing can expose the space design flaws which can not be exposed in a two-dimensional drawing. Through carrying out three-dimensional virtual construction on factory-oriented construction parts, the rationality and accuracy of decorative part division and installation node design can be ensured, and the operation of completing the factory-oriented construction successfully at a time can be guaranteed.
Owner:SHANGHAI BUILDING DECORATION ENG GRP
Interior Design System Using Real-Time Rendering Technology
InactiveUS20180032214A1Simple designEnhanced interactionGeometric image transformationImage generationUser deviceThe Internet
3D reality rendering technology is embodied in computational apparatus and automated process for interior space design, with which combinations of interior space design elements can be extracted, saved, and be applied to other spaces. A system and data structure for saving and loading coded elements are created to allow design elements to be applied into new projects where these elements form new space characteristics. Thus, time-consuming limitations of conventional 3D design software are overcome, for example, by enabling repetition of same working process in allocating design elements into the interior space. In this way, design elements are not rebuilt or allocated manually for every project, and preferably only material or shape of elements may be changed. Furthermore, by using internet and 3D rendering technologies to share combinations of interior design elements to other user's design project, the design process is shortened to save time. In particular, one or more element is analyzed and coded automatically into a database, where element characteristics are categorized into parameter groups; such elements may be applied into certain space as a set of “DNA”, and can be changed freely by users, and design proposals can thereby be created more quickly. Preferably, a computational apparatus includes a coding system of design elements, a searching method using code values, and certain types of elements being interchangeable with 3D rendering. Thus, the design process may be shorten and optimized by applying combinations of design elements, and design results are adjustable, and shareable among users, thereby accumulating huge numbers of “DNA”s in the database. Optionally, processor automates design-by-list approach, wherein in website or application, one or more user may generate design by creating a list of interior items, and processor or server automatically generates panorama view of such design in the space; preferably, user may repeat the process, and change items in the list, such that processor / server creates panorama and sends to user device according to latest change.
Owner:VIDAHOUSE HLDG CO LTD
Intelligent passive building integrated designing method
InactiveCN106568143AExtended service lifeAvoid heat island effectBatteries circuit arrangementsClimate change adaptationNatural ventilationIntelligent city
The invention relates to an intelligent passive building integrated designing method. A reversal building design method, namely a multi-layer heat insulation body manner is adopted, a corridor, a traffic core, an auxiliary function room and an equipment room are arranged on the periphery of a building, main functions of the building are arranged insides, and light rooms are arranged inside the main functions to be used for lighting and ventilating; reversal buildings are distributed on the periphery of the building in the four directions of the building in the manners of the corridor, the traffic core, the auxiliary function room and the equipment room to form an insulation body, a large window is formed in the south direction and is relatively opened to the outdoor temperature, and small windows or no windows are formed in the west side and the north side; and effective opening is carried out in the direction of the local prevailing wind direction, and natural ventilation is facilitated. According to the intelligent passive building integrated designing method, creative changes are made on the aspects of plane layout and space design; and the method is combined with the technical method capable of achieving in China, the building serves as a unit of an intelligent city, and therefore it is possible to energetically develop the passive building in China even on the international.
Owner:王梦祥
Gear interlocking device of five-gear manual transmission
ActiveCN102720835AEasy space layout designReliable interlockControlled membersGearing controlEngineeringSpatial design
The invention relates to a gear interlocking device of a vehicle transmission and particularly relates to the gear interlocking device of a five-gear manual transmission. The device comprises three shifting fork shafts which are arranged on a transmission body in parallel and can move axially and three interlocking shifting levels which are arranged in a lamination mode along the axial line of the shifting fork shafts and can respectively rotate relative to the transmission body, wherein the three shifting fork shafts are arranged triangularly in space, when the interlocking shifting levels are located at the same side of the central connecting line of two adjacent shifting fork shafts and shifting fork shafts do not move in an axial direction, the interlocking shifting levels are inserted into grooves of the two adjacent shifting fork shafts with allowances; and when one of three shifting fork shafts moves in an axial direction, two interlocking shifting levels which are inserted into the grooves with allowances slide from the grooves and rotate relative to the transmission body, the two interlocking shifting levels are embedded in grooves of anther two shifting fork shafts with allowances, and the allowances are reduced. By the aid of the technical scheme, the reliable interlocking among gears of the transmission is achieved, and the spatial design of the transmission is easy.
Owner:GREAT WALL MOTOR CO LTD
Spatial arrangement scheme generation method and device
The embodiment of the invention provides a spatial arrangement scheme generation method and device, and relates to the field of design, and the method comprises the steps: obtaining spatial basic information; generating a one-dimensional expansion coordinate system corresponding to the space basic information; inputting the one-dimensional expansion coordinate system to a preset artificial intelligence arrangement model to obtain object information for arrangement; and generating a spatial arrangement scheme according to the object information. Visibly, by implementing the implementation mode,the space design scheme can be obtained through artificial intelligence, so that the space design efficiency and the space design quality are improved.
Owner:GUANGDONG BOZHILIN ROBOT CO LTD
Constraint-oriented programming approach to mechanical assembly design
ActiveUS10885236B2Increase the number ofGeometric CADConstraint-based CADDesign planConfiguration design
A design engine systematically explores a design space associated with a design problem related to mechanical assemblies. The design engine implements a constraint programming approach to produce mechanical assembly configurations that adhere to a set of design constraints. For each feasible configuration, the design engine then optimizes various parameters to generate design options that meet a set of design objectives. With these techniques, the design space can be explored very quickly to generate significantly more feasible design options for the mechanical assembly than possible with conventional manual approaches. Accordingly, numerous design options can be generated that may otherwise never be produced using those conventional approaches.
Owner:AUTODESK INC
Social learning method facing function optimization
InactiveCN105976032AFast convergenceHigh solution accuracyKnowledge representationFunction optimizationLearning Disturbances
The present invention proposes a function optimization-oriented social learning method, including selection, crossover, mutation operation, imitation learning operation, observation learning operation, update operation, and influence operation. The evolution process of the operation; the observation learning and imitation learning operations are designed in the learning space; in the observation learning operator, the learning inertia weight and the learning disturbance factor are introduced respectively, taking into account the learning inertia and the learning volatility. , which is helpful to expand the search range of the method and improve the convergence speed of the method; the imitation learning operator introduces a variable search step size to improve the convergence speed of the method. In the belief space, the update function of knowledge and the influence function of culture on microspace are designed. After adopting this method, the solution accuracy can be significantly improved, and the convergence speed is faster.
Owner:HENAN POLYTECHNIC UNIV
Spatial aesthetics intelligent design method
InactiveCN108846904AEasy to callEasy to integrateImage data processingIntelligent designSpatial design
The invention discloses a spatial aesthetics intelligent design method. The method comprises the following steps of configuring shape-color-meaning aesthetics parameters and storing model materials; according to an aesthetics basic principle and a spatial design principle, configuring correlation relationships between the shape-color-meaning aesthetics parameters and between the shape-color-meaning aesthetics parameters and the model materials; in response to a received request instruction, according to request design parameter information in the request instruction, the stored shape-color-meaning aesthetics parameters, the model materials and the correlation relationships, generating and outputting a spatial aesthetics model. The invention further provides a spatial aesthetics intelligentdesign system. According to the method and the system, the spatial design can be liberated from complex work; the efficiency is improved; and public groups who do not understand design, aesthetics and other professional technologies can use an intelligent platform to achieve desired spatial and life modes by themselves.
Owner:广州奥韵汇家居科技发展有限公司
Genetic algorithm-based elevator landing door multi-objective optimization design method
PendingCN110399675AReduce weightReduce static deformationBuilding liftsSpecial data processing applicationsSimulationGenetic algorithm
The invention discloses a genetic algorithm-based elevator landing door multi-objective optimization design method. The method comprises the following steps: determining structural parameters of an elevator landing door to be analyzed; establishing a landing door structure 3D parameter kinetic model; determining a space design variable and a target function; planning experiment sample points; extracting the experiment sample points; according to the response value, establishing a second-order response surface model for reflecting the relationship between structural design input and output; obtaining an optimal solution of the response surface model; verifying design reliability and accuracy. The method has the advantages that due to the fact that the landing door structure 3D parameterization kinetic model is established, optimal solutions of all design variables are searched for through a response surface method and a genetic algorithm, the optimal matching relation of all design parameters is accurately determined, the landing door structure design efficiency is improved, and product performance estimation in the design stage is achieved. In addition, the optimal parameter matching relation ensures that the weight of the landing door is reduced. The static rigidity of the landing door is improved. The first-order inherent frequency is improved. The safety and the reliabilityof the landing door are improved. The design and manufacturing cost is reduced.
Owner:TIANJIN SPECIAL EQUIP INSPECTION INST
Corridor type small apartment building design method, building and format conversion method
ActiveCN111364800ASatisfy the purpose of fire safety standardsLow costSpecial buildingBuilding designFire safety
The invention discloses a corridor type small apartment building design method, a building and a format conversion method. The corridor type small apartment building design method includes the steps that it is determined that the corridor type small apartment building is a plate type building with an inner corridor type with east-west direction layout and several flats with one staircase; staircases are dog-legged; the house type is one room, two halls, one kitchen, one bathroom and one hallway; and the design completes the corridor type small apartment building with 10 small apartments with flat layout. In the process of format conversion, the outline of each house type of the corridor type small apartment building is taken as a basic framework unit, except for the fine adjustment of theexternal walls of each house type adjacent to a corridor 18, the other peripheral walls of the house type are not changed, and the format conversion is carried out by changing internal partition wallsof each house type; and the corridor type small apartment building is converted into four types of youth apartments. According to the design method, through multi-directional thinking and derivationand the format conversion under ensuring that an evacuation system and the outer contour of building are not changed, the purposes of saving costs, saving energy, saving land, standardizing layout ofthe house type and indoor and outdoor space comfort, and meeting the requirements of urban landscaping and building fire safety are achieved.
Owner:甘肃省建筑设计研究院有限公司
Gear interlocking device of five-gear manual transmission
ActiveCN102720835BEasy space layout designReliable interlockControlled membersGearing controlSpatial designManual transmission
The invention relates to a gear interlocking device of a vehicle transmission and particularly relates to the gear interlocking device of a five-gear manual transmission. The device comprises three shifting fork shafts which are arranged on a transmission body in parallel and can move axially and three interlocking shifting levels which are arranged in a lamination mode along the axial line of the shifting fork shafts and can respectively rotate relative to the transmission body, wherein the three shifting fork shafts are arranged triangularly in space, when the interlocking shifting levels are located at the same side of the central connecting line of two adjacent shifting fork shafts and shifting fork shafts do not move in an axial direction, the interlocking shifting levels are inserted into grooves of the two adjacent shifting fork shafts with allowances; and when one of three shifting fork shafts moves in an axial direction, two interlocking shifting levels which are inserted into the grooves with allowances slide from the grooves and rotate relative to the transmission body, the two interlocking shifting levels are embedded in grooves of anther two shifting fork shafts with allowances, and the allowances are reduced. By the aid of the technical scheme, the reliable interlocking among gears of the transmission is achieved, and the spatial design of the transmission is easy.
Owner:GREAT WALL MOTOR CO LTD
Rule-driven collaborative interactive spatial layout automatic design method
ActiveCN111241619AImprove performanceFix usability issuesGeometric CADModelSimTheoretical computer science
The invention discloses a rule-driven collaborative interactive spatial layout automatic design method. The method is combined with human intelligence, an algorithm and priori knowledge to perform spatial automatic layout design. The method comprises the following steps that firstly, computerized rule extraction, encoding and modeling are performed on a redundant and regular layout process, and then a spatial layout scheme meeting constraint conditions in a self-driven manner is generated based on a computerized rule, so that the workload of a designer is reduced, and the designer focuses on ahigh-professionality design link. Then, a man-machine collaborative interactive optimization process is adopted, and the ubiquitous defects of availability, flexibility, attractiveness and the like of an existing computerized design method are overcome. According to the invention, the spatial layout design of a miniature old-age care institution is taken as an embodiment, an online automatic layout design platform iCareDesigner is designed, and a user can access the platform at a web end, input spatial feature description, generate a spatial design scheme by one key, and perform online interactive revision and optimization.
Owner:EAST CHINA NORMAL UNIV
Method and system for automatically generating decoration quotation for space design
The invention provides a method and system for automatically generating a decoration quotation for space design, and the method comprises the steps of enabling a three-dimensional space model to obtain a plurality of space region models through employing a region as a division basis, and enabling the plurality of space region models to obtain a plurality of space function models through employing a function as a division basis; identifying the plurality of space function models, obtaining a decoration process in a decoration process, and generating a decoration scheme based on the decoration process; based on the decoration scheme, automatically generating a decoration quotation. The decoration scheme is obtained by identifying and dividing the spatial three-dimensional model, and the decoration quotation is generated according to the decoration scheme, so that intelligent quotation is realized, the accuracy and efficiency of the decoration quotation are improved, the decoration quotation is closer to the real decoration cost, and the occurrence of item increase and omission and insufficient budget during later decoration is avoided.
Owner:瑞祥集团河北科技材料有限公司
Method for optimizing cockpit support structures
InactiveCN101131711AImprove componentsOptimize volumeGeometric CADSuperstructure subunitsEngineeringWire mesh
A method for optimizing a design of a cockpit support structure (36) for motor vehicles for flexible utilization of the available installation space includes initially measuring the maximum installation space (10) available for the support structure and depicting the maximum installation space as a wire-mesh structure. The wire-mesh structure undergoes an iterative optimization process for meeting certain boundary conditions with the aim of volume and weight optimization. Finally, the wire-mesh structure obtained is realized constructively into a component which can be produced by conventional manufacturing method techniques.
Owner:SIEMENS VDO AUTOMOTIVE AG (DE)
Method and device for determining key point location of three-dimensional space browsing path and electronic equipment
PendingCN114842170AHigh simulationReduce dependenceImage analysisImage generationPathPingThree-dimensional space
The embodiment of the invention discloses a method and device for determining a three-dimensional space browsing path key point location and electronic equipment, and the method comprises the steps: determining the position information of a passing obstacle existing in a design scheme of a target space, and determining a barrier-free passing path in the target space according to the position information of the passing obstacle, the route is composed of a plurality of passing point locations, and the distance between the passing point locations and related space boundaries and the distance between outer surrounding boundaries of the objects both meet target conditions; the plane where the target space is located is divided into a plurality of grids, and the passing point locations in the grids are clustered to obtain a plurality of candidate point locations; and determining a browsing path key point location in the target space according to the candidate point location. According to the embodiment of the invention, the key point location in the spatial design scheme can be determined in an automatic manner.
Owner:ALIBABA (CHINA) CO LTD
Novel and practical shoe cabinet
InactiveCN102846030AReasonable space designIncrease profitWardrobesFurniture partsEngineeringMoisture
The invention discloses a novel and practical shoe cabinet. Drawers are arranged on the upper layer of the shoe cabinet, a plurality of partition boards are arranged under the drawers, a metal rod is arranged under the bottom partition board transversely, and a plurality of movable metal clips are arranged on the metal rod. The novel and practical shoe cabinet is reasonable in spatial design and high in utilization rate. High boots can be stored convenient by the movable metal clips arranged in the relatively wide space of the shoe cabinet, and can be guaranteed against deforming without filling supports into the boots, moisture in the boots can be dissipated easily, so that the insides of the boots can keep dry and the boots are not easy to mildew.
Owner:SUZHOU HEALTH COLLEGE
Image sensor packaging method, image sensor package and lens module
ActiveUS20190123081A1Small thicknessFavorable to slimmingFinal product manufactureSolid-state devicesThin metalMiniaturization
An image sensor packaging method, an image sensor package and a lens module are disclosed. In the image sensor packaging method, plural image sensor dies are formed within a molded layer, resulting in a package with a significantly reduced thickness which is favorable to the slimming of the package. The packaging method does not involve any wire bonding process. Instead, metal pads are led out through a thin metal film formed in non-photosensitive areas on the same side of micro lens surfaces of the image sensor dies. This approach has a less adverse impact on micro lens surfaces and, compared to the wire bonding process, allows a smaller spacing from metal pads to the micro lens surfaces with respect to a direction parallel to the micro lens surfaces, which enables more compact image sensor dies usable in a lens module for an optimized spatial design and ease of miniaturization.
Owner:INNO PACH TECH PTE LTD
House space area distribution method and device, storage medium and electronic equipment
ActiveCN110968905AReduce the cost of housing selectionImprove turnover rateGeometric CADBuying/selling/leasing transactionsDistribution methodOperations research
The invention discloses a house space area distribution method and device, a storage medium and electronic equipment, and relates to the house space design technology. According to the specific scheme, the method comprises the steps of obtaining house attribute information of a target house space to be regionally allocated; determining the similarity between each standard house in the standard house library and the target house space according to the house attribute information, and determining more than two target standard houses according to each similarity; according to each target standardhouse, determining at least one functional area of the target house space and an area proportion of each functional area in the target house space; and determining the position of each functional area in the target house space according to the house attribute information, the at least one functional area of the target house space and the area proportion of each functional area in the target housespace. According to the invention, more reasonable region allocation can be carried out on the target house space, so that more intuitive house space information for functional region allocation is provided.
Owner:KE COM (BEIJING) TECHNOLOGY CO LTD
System for designing broadband matching network by defined impedance solving space
ActiveCN108009319AObvious limitationsReduce design difficultyGeometric CADDesign optimisation/simulationNetwork approachOctave
The invention discloses a system for designing a broadband matching network by a defined impedance solving space, and belongs to the technical field of wireless communication, and especially designs abroadband matching network based on the defined impedance solving space. A traditional matched network design method often finds out an optimal impedance point (Ropt) of every frequency point, and makes the S parameter of the matched network approach to the optimal point; thus the design method has obvious restriction to the broadband design, in particular to a span octave. The broadband matchingdesign method defines a proper impedance solving space and is not limited in Ropt; thus when the broadband is designed, every frequency point in the broadband is corresponding to a solving space; forthe calculation method can be associated with frequency, the reasonable solution of every frequency point can be rapidly found in the whole frequency section by means of the computer software only, thus the S11 parameter of every frequency point is located at the inner part of the corresponding solving space zone; due to the expanded impedance solving space, the design difficulty of the broadbandmatching is greatly reduced.
Owner:UNIV OF ELECTRONICS SCI & TECH OF CHINA
Restaurant space design method and system
PendingCN110704886AReduce reworkImprove work efficiencyGeometric CADData processing applicationsDesign planSoftware engineering
The invention provides a restaurant space design method. The design method comprises the following steps: receiving space design data; receiving restaurant information uploaded by a demand side, and inputting a design task; generating a three-dimensional model according to the restaurant information; dividing the three-dimensional model into at least one design module according to the restaurant information; determining at least one design element according to the design module to obtain a completed design module; obtaining a design scheme; and generating a rendering graph according to the design scheme. According to the method, the three-dimensional model used in the working process can be generated through the restaurant information uploaded by the demander, it is guaranteed that the three-dimensional model used in the design working process meets the requirements of design work while early-stage work of the demander is reduced, and design problems caused by the problems of formats,specifications and the like of the three-dimensional model are reduced.
Owner:北京创艺汇文化传播有限公司
Gender visual fixation characteristic analyzing system
The invention provides a gender visual fixation characteristic analyzing system, and in particular provides a gender visual fixation characteristic analyzing system of basic data reflected to spatial design. The gender visual fixation characteristic analyzing system comprises a visual fixation data detecting part, a visual fixation type judging part, a first visual fixation type frequency mastering part, a first visual fixation type proportion converting part, a second visual fixation type frequency mastering part, a second visual fixation type proportion converting part and a visual fixation type extracting part, wherein by taking a plurality of tested persons as objects, the visual fixation data detecting part is used for detecting a plurality of visual fixation points and a plurality of moving paths of the visual fixation points through sight tracking for the image pace within the required time; the visual fixation type judging part is used for judging the moving paths of the visual fixation points; the first visual fixation type frequency mastering part is used for mastering the frequencies of the visual fixation types aiming at the plurality of tested persons; the first visual fixation type proportion converting part is used for converting the frequencies of the visual fixation types mastered by the first visual fixation type frequency mastering part into proportions; the second visual fixation type frequency mastering part is used for mastering the frequencies of the visual fixation types mastered by the first visual fixation type frequency mastering part; the second visual fixation type proportion converting part is used for converting the frequencies of the visual fixation types mastered by the second visual fixation type frequency mastering part into the proportions; the visual fixation type extracting part is used for extracting the dominant frequency with the highest frequency.
Owner:东洋大学校产学协力团
Space design decorating method and device
InactiveCN107292063AOptimize space designReduce learning costsGeometric CADSpecial data processing applicationsSimulationThumbnail
The embodiment of the invention relates to the technical field of indoor design, in particular to a space design decorating method and device. Both the space design decorating method and device are applied to a terminal. The space design decorating method includes the steps that responding to sliding operation of a user, a basic household structure is established, and comprises a plurality of walls; responding to selecting operation of the user, a plurality of pre-stored building-material thumbnails are selected and put on the walls of the basic household structure, and meanwhile a building-material model corresponding to each building-material thumbnail is obtained in real time; thus, the multiple building-material models and the basic household structure putting the building-material models are subjected to Boolean operation to obtain the decorating effect. According to the scheme, the building-material models can be obtained in a universal standard in a building-material-thumbnail mode, space design can be thus conveniently carried out, and meanwhile the learning cost is reduced.
Owner:北京我易家网络科技发展有限公司
Techniques for measuring productive congestion within an architectural space
ActiveUS11205024B2Productive congestion of a spaceLess time-consumingGeometric CADResourcesComputer networkDistributed computing
One embodiment of the present invention sets forth a technique for evaluating productive congestion within an architectural space design. The technique includes generating a space analysis graph for the architectural space design. The technique further includes determining a traversal value for at least a first node of a plurality of nodes included in the space analysis graph, determining a centroid of the plurality of nodes, determining a path within the space analysis graph from at least the first node to the centroid, and determining a productive congestion metric based on at least the path from the first node to the centroid and the traversal value of the first node.
Owner:AUTODESK INC
Agricultural greenhouse transportation vehicle
PendingCN108340744ASmooth motionReasonable space designRail-engaging wheelsRail and road vehiclesGreenhouseAgricultural engineering
The invention discloses an agricultural greenhouse transportation vehicle and relates to the field of agricultural machinery. The vehicle comprises a vehicle body and a wheel mechanism, wherein the wheel mechanism is mounted at the bottom of the vehicle body; the wheel mechanism comprises four universal wheels and a plurality of track wheels; the four universal wheels are respectively positioned at four top points of a rectangle; every two of the track wheels are divided into one group and arranged in parallel; the track wheels are capable of moving along a tubular track in an agricultural greenhouse; the bottom surfaces of the track wheels are higher than that of the bottom surfaces of the universal wheels. The vehicle has the advantages that the vehicle is capable of walking on the tubular track and on the ground as well, is capable of freely steering in walking and is stable in movement and reasonable in spatial design, heavy articles moved by using the transportation vehicle can bepushed on roller wheels, the time and the labor can be saved, a plurality of transportation vehicles can be moved simultaneously, and the working efficiency can be improved.
Owner:BENGBU TRIUMPH ENG TECH CO LTD
Multipurpose massage bed frame
InactiveCN103830067AEasy to get in and out of bedSave interior spaceOperating tablesMassageEngineering
The invention discloses a multipurpose massage bed frame which comprises a bed bracket, a lifting push rod, a main bed frame and a stretching frame. One end of the bed bracket is hinged to one end of the main bed frame by rotary shafts. The other end of the bed bracket is connected with the other end of the main bed frame by the lifting push rod. A guide rail is arranged on the bed bracket, and the stretching frame is slidably connected with the bed bracket by pulleys on the guide rail. The stretching frame comprises a rotary frame and a foot plate, and the rotary frame is movably linked with the foot plate by hinges. The end, which is close to the stretching frame, of the guide rail downwardly extends to form a Z shape, so that the rotary frame of the stretching frame can slide on the guide rail without interfering with normal service functions of other components. The multipurpose massage bed frame has the advantages that a spatial design concept is adopted for the massage bed frame, the multipurpose massage bed frame is combined with a contraction structure, accordingly, practical functions of a massage bed can be realized, and indoor spaces can be saved; the bed bracket structure can ascend and descend, so that a user can get on and get out of the bed conveniently, and the multipurpose massage bed frame is high in popularization and utilization value.
Owner:宁波慕瑞斯健康科技有限公司
Field device of modular design in process automation engineering
The present invention relates to a field device (1) of modular design in process automation engineering which has a basic card (2) with an executable basic program, wherein the basic card (2) can be expanded by at least one expansion card (3) having at least one executable expansion program, wherein, for the purpose of executing the basic program, the basic card (2) comprises at least one computation unit (4) and a first memory unit (6) customized to the storage space of the executable basic program, characterized in that the expansion card (3) comprises at least one second memory unit (7) designed for the storage space of the expansion program, in that there is provision for automatic recognition of the connected expansion card (3) by the basic card (2), and in that, for the purpose of expanding the basic program using the relevant expansion programs, provision is made for the computation unit (4) to access the second memory unit (7) in part and / or intermittently.
Owner:EHNDRESS KHAUZER GMBKH KO KG
Features
- R&D
- Intellectual Property
- Life Sciences
- Materials
- Tech Scout
Why Patsnap Eureka
- Unparalleled Data Quality
- Higher Quality Content
- 60% Fewer Hallucinations
Social media
Patsnap Eureka Blog
Learn More Browse by: Latest US Patents, China's latest patents, Technical Efficacy Thesaurus, Application Domain, Technology Topic, Popular Technical Reports.
© 2025 PatSnap. All rights reserved.Legal|Privacy policy|Modern Slavery Act Transparency Statement|Sitemap|About US| Contact US: help@patsnap.com
