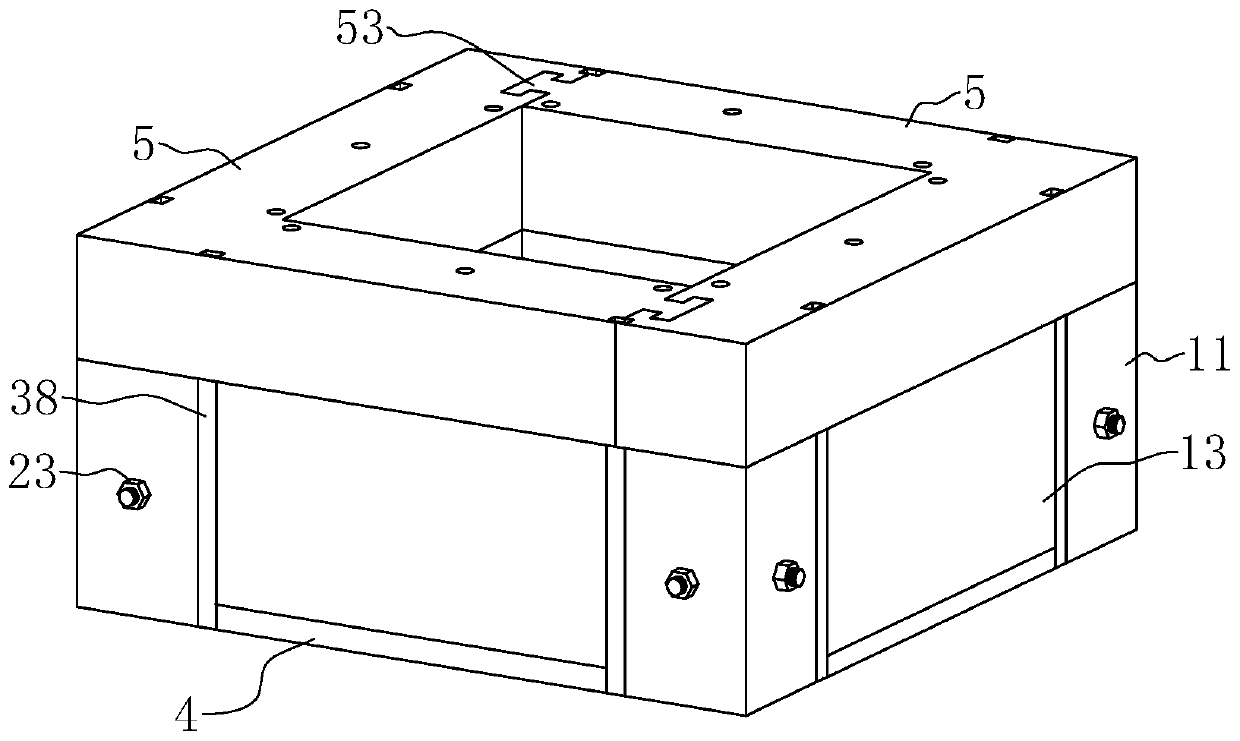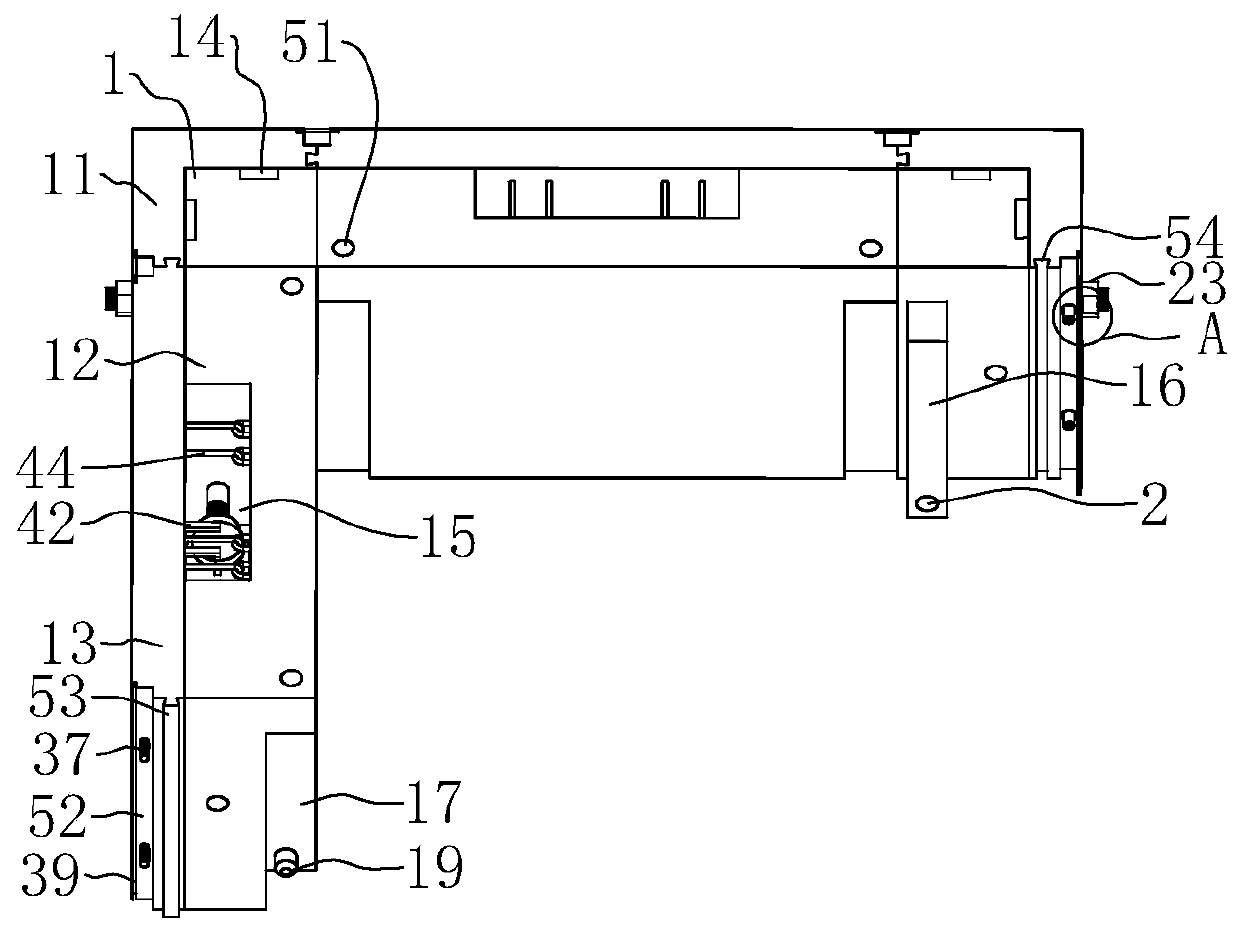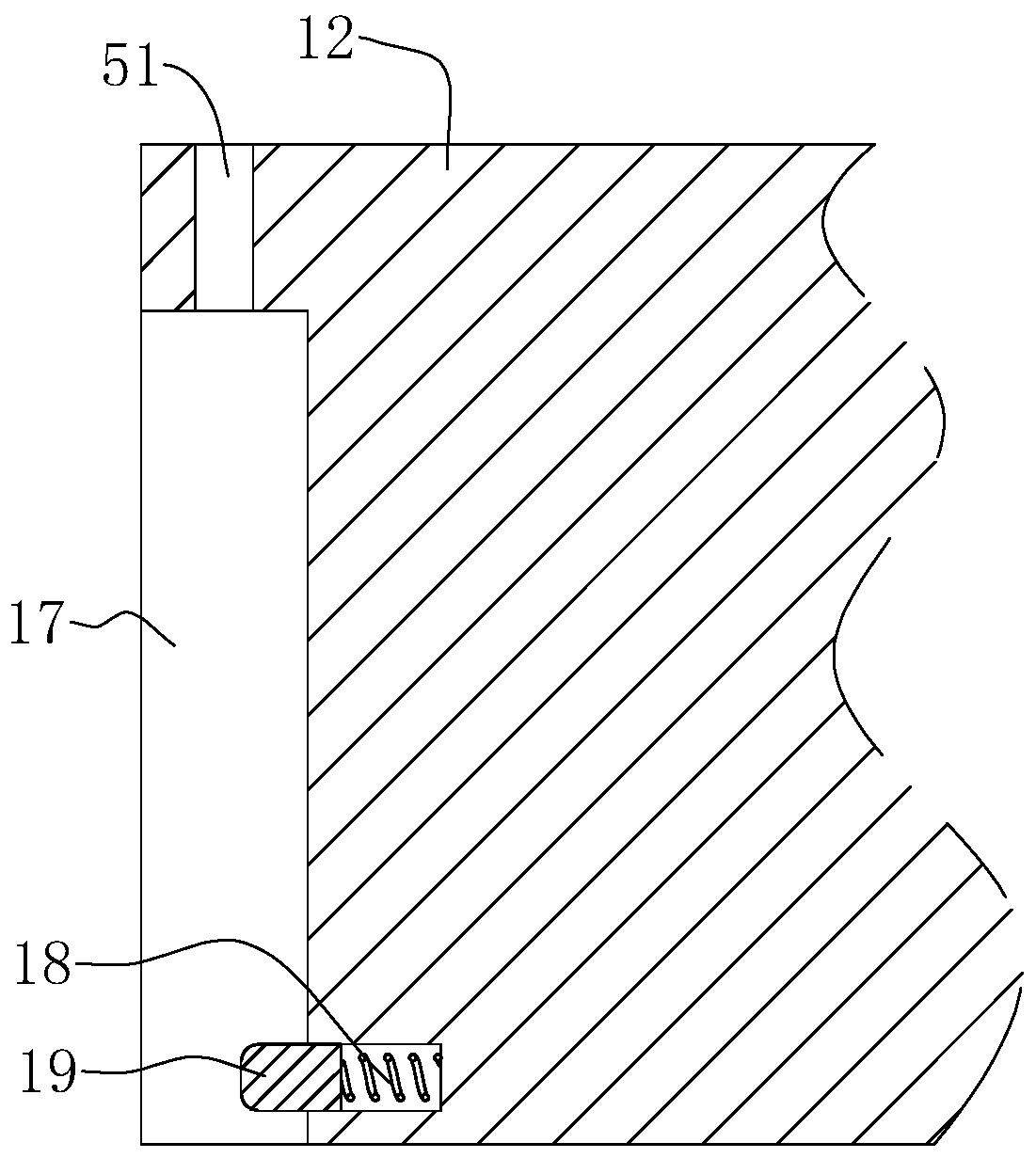Assembly-type concrete frame shear wall structure
A technology for concrete and shear walls, applied in structural elements, walls, building components, etc., can solve problems such as poor connection strength, and achieve the effect of reducing friction
- Summary
- Abstract
- Description
- Claims
- Application Information
AI Technical Summary
Problems solved by technology
Method used
Image
Examples
Embodiment Construction
[0038] The present invention will be described in further detail below in conjunction with the accompanying drawings.
[0039] refer to figure 1 and figure 2, is a prefabricated concrete frame shear wall structure disclosed in the present invention, including prefabricated columns and prefabricated beams 5 used to assemble the frame and prefabricated walls for sharing pressure, through the cooperation of the prefabricated walls and the frame, the bearing capacity of the house is increased pressure capacity.
[0040] The prefabricated column includes a concrete poured positioning column 1 and a connecting plate 11, and steel bars are embedded in the positioning column 1 along its length direction.
[0041] The positioning column 1 is a rectangular cylinder, and the connecting plate 11 is an L-shaped plate, which abuts and cooperates with the two sides of the positioning column 1, and the first grouting groove 14 is opened on the two sides of the positioning column 1 close to...
PUM
 Login to View More
Login to View More Abstract
Description
Claims
Application Information
 Login to View More
Login to View More - R&D
- Intellectual Property
- Life Sciences
- Materials
- Tech Scout
- Unparalleled Data Quality
- Higher Quality Content
- 60% Fewer Hallucinations
Browse by: Latest US Patents, China's latest patents, Technical Efficacy Thesaurus, Application Domain, Technology Topic, Popular Technical Reports.
© 2025 PatSnap. All rights reserved.Legal|Privacy policy|Modern Slavery Act Transparency Statement|Sitemap|About US| Contact US: help@patsnap.com



