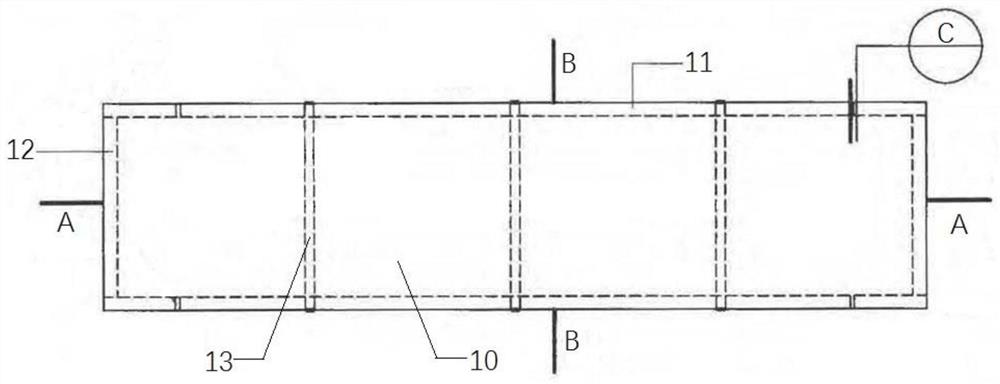A leak-proof structure for board seams, a prefabricated roof panel and a prefabricated roof panel system
A roof panel and prefabricated technology, applied in the direction of roof, roof decoration, building components, etc., can solve the problem of easy falling off of micro-expanded mortar, and achieve the effect of improving waterproof performance, improving service life and good waterproof performance.
- Summary
- Abstract
- Description
- Claims
- Application Information
AI Technical Summary
Problems solved by technology
Method used
Image
Examples
Embodiment 1
[0047] see Figure 1 to Figure 3 and Figure 5 to Figure 6 , The present embodiment provides a seam leak-proof structure for a prefabricated roof panel, which includes a first leak-proof layer and a second leak-proof layer. The first anti-leakage layer includes two sets of flexible structures 2, and the two sets of flexible structures 2 are respectively arranged on the main ribs 11 of two adjacent roof panels 1, that is to say, the two sets of flexible structures 2 are arranged on two adjacent roofs. At the butt joints of the main ribs 11 of the panels 1 , the second leak-proof layer is filled between the joints of two adjacent roof panels 1 and is located above the flexible structure 2 .
[0048] Specifically, for any set of flexible structures 2, such as Figure 5 to Figure 6As shown, it includes a main body portion 20 and a convex portion 21. The main body portion 20 is L-shaped and includes a pad portion 201 that is padded at the bottom end of the main rib 11 and an exte...
Embodiment 2
[0052] see Figure 1 to Figure 6 , A prefabricated roof panel 1 provided in this embodiment includes a roof panel body 10 , a main rib 11 , an end rib 12 , a reinforcing rib 13 and the plate seam leak-proof structure in the above-mentioned embodiment 1. The main body 10 of the roof panel is a rectangular roof panel, which is composed of a light steel outer frame around it and a concrete structure layer filled in the light steel outer frame. , there is no detailed description and limitation. Those skilled in the art can choose the composite core according to actual needs. For example, the composite core can include a thickness of 30cm and a density of 500kg / m 3 The core board is 48cm thick and has a density of 300kg / m 3 The core board and the thickness of 20cm, the density of 500kg / m 3 The core board is laminated up and down, such as Figure 4 As shown, the steel bar 4 includes a plurality of steel bars, and the plurality of steel bars 4 are arranged in parallel and perpendi...
Embodiment 3
[0055] see Figure 1 to Figure 6 , A prefabricated roof panel system provided in this embodiment includes a plurality of prefabricated roof panels 1 in Embodiment 2, and is formed by splicing a plurality of prefabricated roof panels 1 in Embodiment 2.
PUM
 Login to View More
Login to View More Abstract
Description
Claims
Application Information
 Login to View More
Login to View More - R&D
- Intellectual Property
- Life Sciences
- Materials
- Tech Scout
- Unparalleled Data Quality
- Higher Quality Content
- 60% Fewer Hallucinations
Browse by: Latest US Patents, China's latest patents, Technical Efficacy Thesaurus, Application Domain, Technology Topic, Popular Technical Reports.
© 2025 PatSnap. All rights reserved.Legal|Privacy policy|Modern Slavery Act Transparency Statement|Sitemap|About US| Contact US: help@patsnap.com



